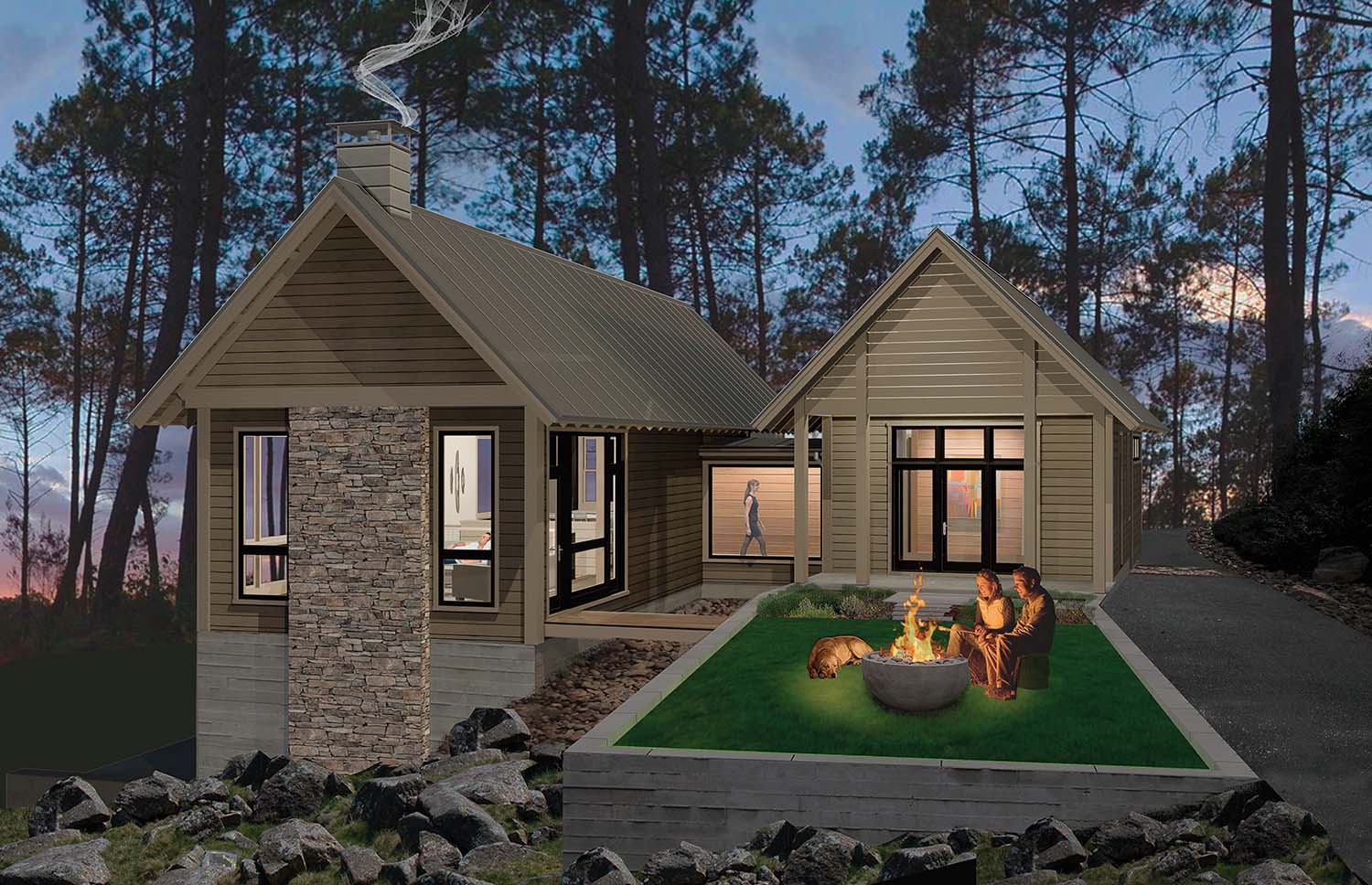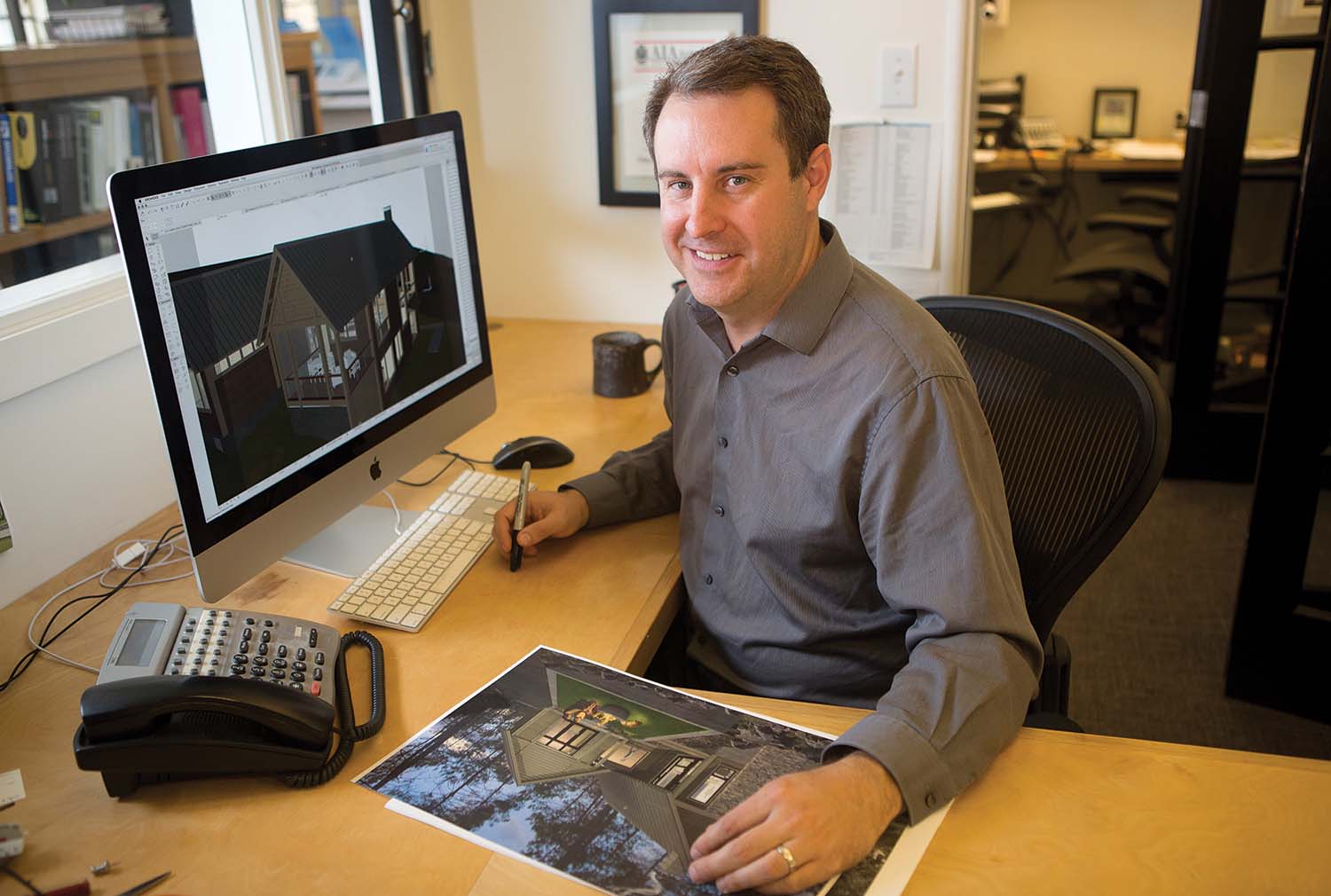
“Being outdoors is the whole reason for the project,” says Nathan Bryant about the Lake James retreat he designed for clients Kevin and Amy Campos and their two daughters Evelyn and Julia (ages six and four, respectively). The architect mentions roasting marshmallows by the campfire, carving trails through the woods to build a tree fort, and walking down the lake trail to go boating.
First, though, “we want to be good patrons of the earth,” says Bryant, a principal with Samsel Architects. “Our process typically starts with a macro look at the site where we really think about the full potential of the land.” This includes minimizing impact where possible; for the Campos’ home, a decision was made to follow an old logging road rather than cutting a new path through the woods to make a driveway. (A rain garden will catch storm runoff.) The couple loved that Lake James wasn’t overly developed, selecting a heavily wooded 3.5-acre site for their getaway home. Their property leads to a narrow cove of the lake where they will be able to launch their kayaks (a deeded boat slip is just a couple hundred yards down the road). From their home, slated for completion next year, they will have a view of the lake filtered through the trees.
“With our busy jobs and life raising young kids, it seemed like a spot to take a breath, relax, and spend time outdoors away from everyday distractions,” says Amy, an anesthesiologist in Winston-Salem. Kevin, an emergency-room physician in Greensboro, envisions a space that “will transition with our growing children to the next generation.”
Amy says they chose Samsel Architects because they were drawn to the firm’s body of work. “Then once we met with Nathan, we immediately felt that he ‘got’ us and our vision for the cabin,” she adds. The couple felt, too, the fact that Bryant was similar in age to them and had children of approximately the same ages as theirs helped him understand even more their vision and purpose for the house.

The resulting design was fresh but comprehensive. At 2,500 heated square feet, the home contains three bedrooms, a bunkroom, and 2.5 baths. At the entry is a lawn area that seems to extend from the structure. “We wanted to emphasize outdoor living as the introduction to the house,” says Bryant. The idea of this space, he explains, is to provide a “multisensory prompt” to help shift mindset upon arrival through the smell of the firepit that recalls past visits to the property, plus the feel of soft grass on bare feet. “The second outdoor room,” he adds, “is a more traditional concept of a screened porch, an essential component of a lake house.”
The primary structure is a dual-cabins concept, explains Bryant, “where two linear gable forms [are] just shifted apart like two ships passing. [We] were able to provide a distinct public/private and daytime/nighttime dynamic, all while enabling outward views to the land from almost every room of the interior.” A low connector bridges the two cabins, and a footbridge ties the interior living space to the exterior.
That dual-cabins layout hearkens back to the “dogtrot” design used by early Southern Appalachian settlers, who separated the cooking and living sections of their homes by a cooling breezeway. The look, says Amy, “is modern yet rooted in the history of the area.”
The kids’ bunkroom, on the other hand, is a trendy idea consisting of built-in beds with their own storage shelves. Kevin says his daughters talk about where they can put their found treasures — usually rocks — and their books. Wood accent walls in this room and a tongue-in-groove wood ceiling in the great room combine with lighter blond-wood tones and pale neutrals for a Mountain Modern look. Crafted to weather the lake atmosphere, the exterior color palette will feature tone-on-tone muted shades of brown, dark-bronze high-performance windows, and a medium-bronze-colored standing-seam metal roof made of recycled content.
Bryant considered the future parade of wet kids and adults returning from a day at the lake, adding a sizable mudroom/laundry room with direct access to the driveway. Practical concerns aside, “we tried not to bring too many constraints to the design,” says Amy, “because we wanted Nathan to feel free to create something surprising — something we hadn’t seen before.”
For more information about Samsel Architects (60 Biltmore Ave., Suite 240, in Asheville), call 828-253-1124 or see samselarchitects.com.
