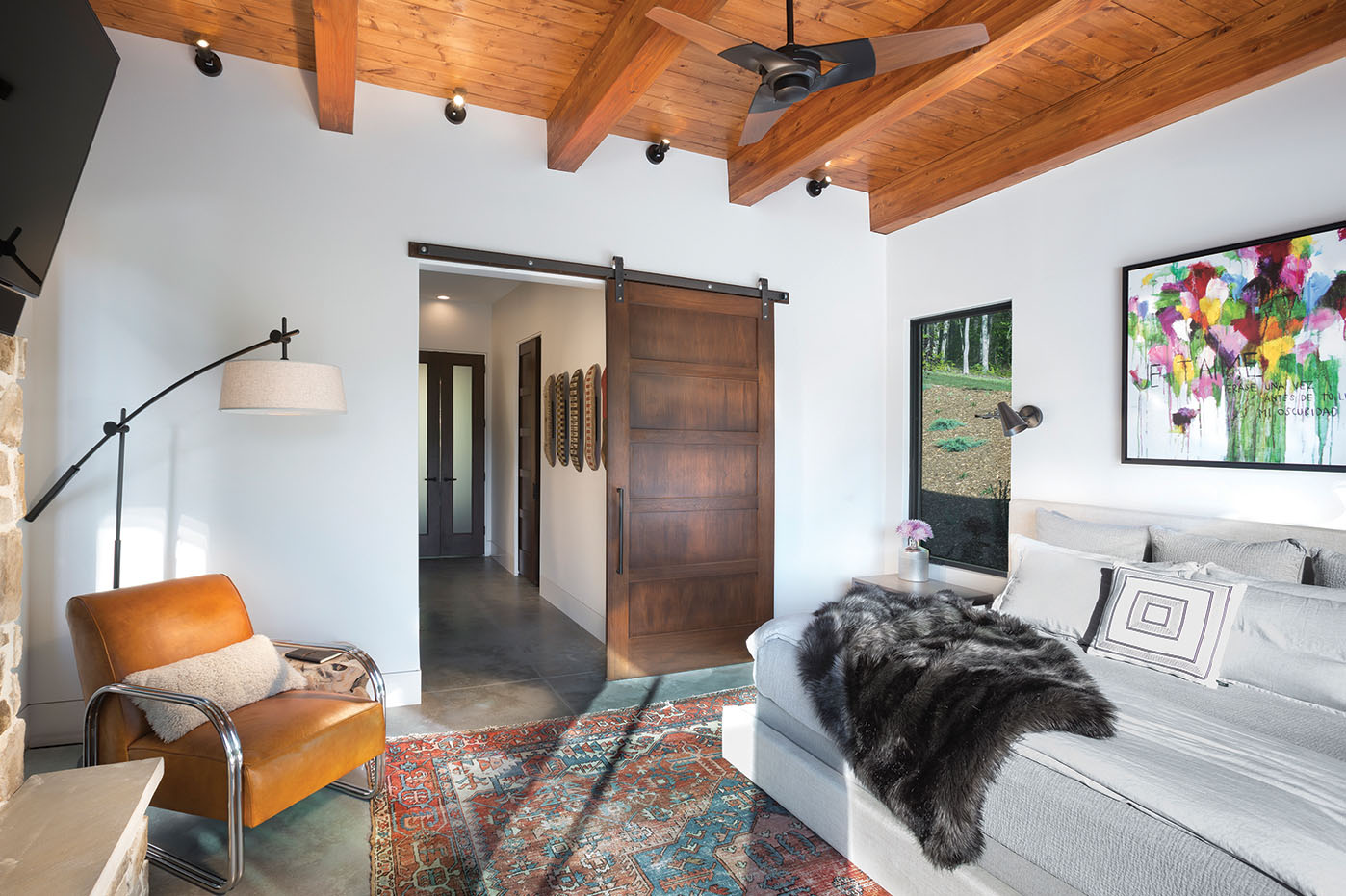Photography by Tim Burleson

Heavy glazing validates the building’s sans-serif lines. Accordion doors and chic frameless windows don’t compete with the view: they become the view. Everything’s sleek where it should be, but wherever natural surfaces are imposed, the scheme deepens. Wood ameliorates steel; stone flows from outside to inside almost without interruption. Created by heirloom-level Southern Appalachian artisans, these custom appointments infuse a native permanence.
While he likes a brisk architectural vibe, “I was worried about having a Jetsons-looking home on all this farmland,” owner Casey Watkins jokes in a video clip. Futuristic elements do have their play in the 3,500-square-foot house’s energy-efficient systems. And the structure reads lean: angles meet in simpatico geometry, free of frills.
But overall, intimacy wins. That’s thanks to the Living Stone/ID.ology symbiosis: the companies are run by husband-and-wife team Sean and Laura Sullivan. Casey and Sarah Watkins are also spousal business partners: they own Symmetry Financial Group and Native Kitchen & Social Pub.
“It’s just the two of us,” notes Sarah, before counting in four-legged family: residents of the couple’s burgeoning, 40-acre hobby farm include dog Charlie, seven goats, and a donkey named Paul. With her fine-art background, Sarah enjoyed the home-building process from dream phase to denouement. “After purchasing the land, I spent the next year-and-a-half collecting ideas,” she says — and drawing sketches.
Sarah wanted a place “fit for the mountains” — incorporating rustic accents wherever appropriate. So Laura Sullivan repeated the textural chiaroscuro throughout the three-bedroom, two-and-a-half-bath home. The result, she says, “is a beautiful marriage of organic materials and sleek surfaces. You’d think that with a natural concrete floor, it would feel cold … but an unsuspected warmth is present.”
The home’s outdoor-living rooms, an easy segue, comprise a covered kitchen, a pool, and a lounge area. “It’s important for guests to be able to spread out and have different areas to go to,” says Sarah. (Mark Dorsey, owner of Medallion Pool Co., says that “working with the architecture of the house made the Watkins pool a gem to design and build.”)
“Sarah had a great vision [for] the outdoor space … down to the control-joint locations on the patio,” says Laura. The designer mentions space planning, furniture layout, fireplace design, and “orientation of elements” — in short, everything. With each step, she says, “we worked hand in hand with the Watkins.”
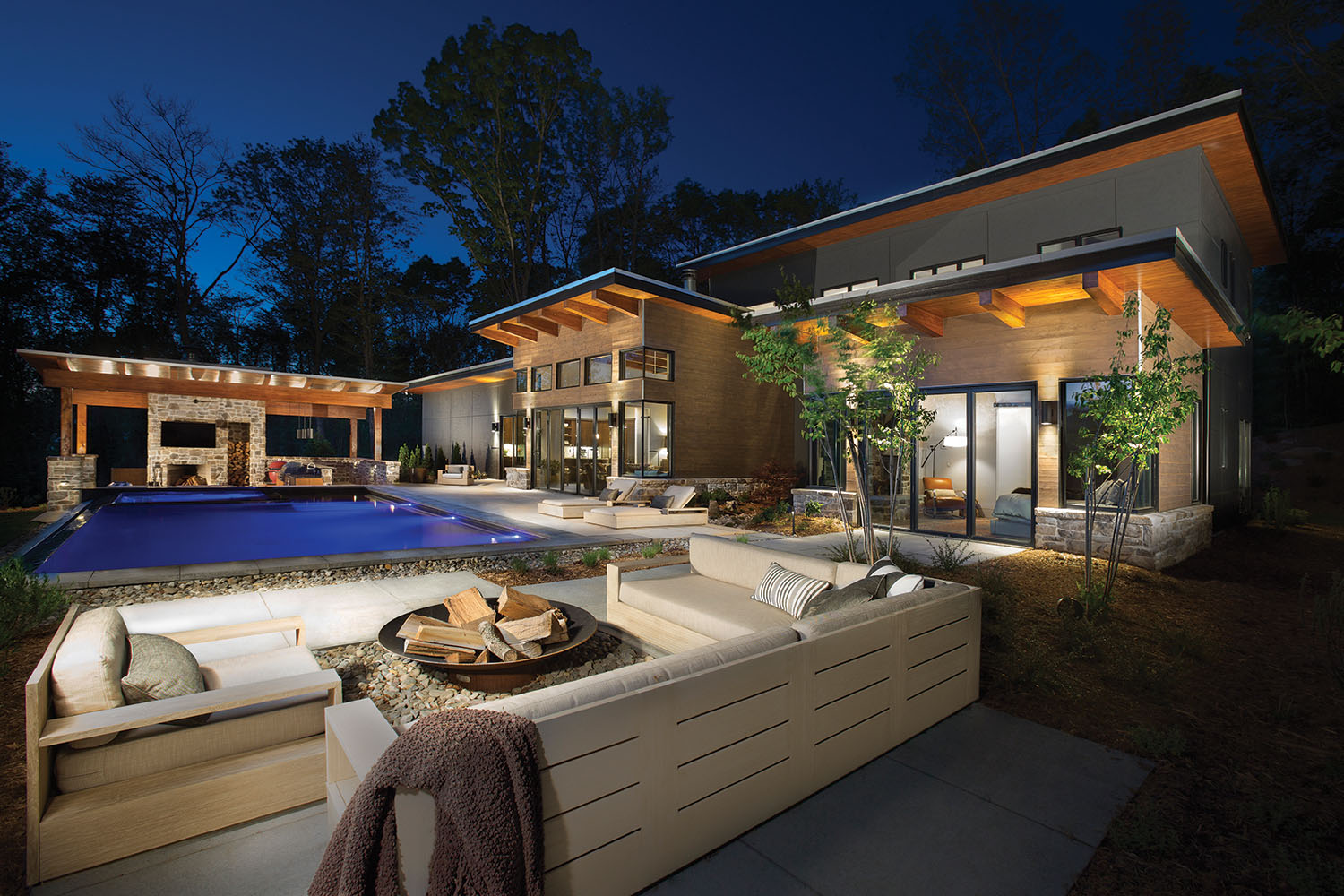 Great Flow
Great Flow
The pool’s angles are a nod to all the cantilevered roof lines; however, this oasis, built by Medallion Pool Co., hushes the overall mood, embedding a sophisticated accent in the mountain surround. “Having a great setting to enjoy a pool … allows the design to naturally flow,” says Medallion Pool owner Mark Dorsey, his verb game on point. The open-air lounging space, outfitted with Scandinavian-style furniture and a trendy dish fire pit, doubles the luxurious experience. The outdoor kitchen is an elegant outpost of variegated river rock, fulfilling the promise of all-season outdoor entertainment for a very active couple.
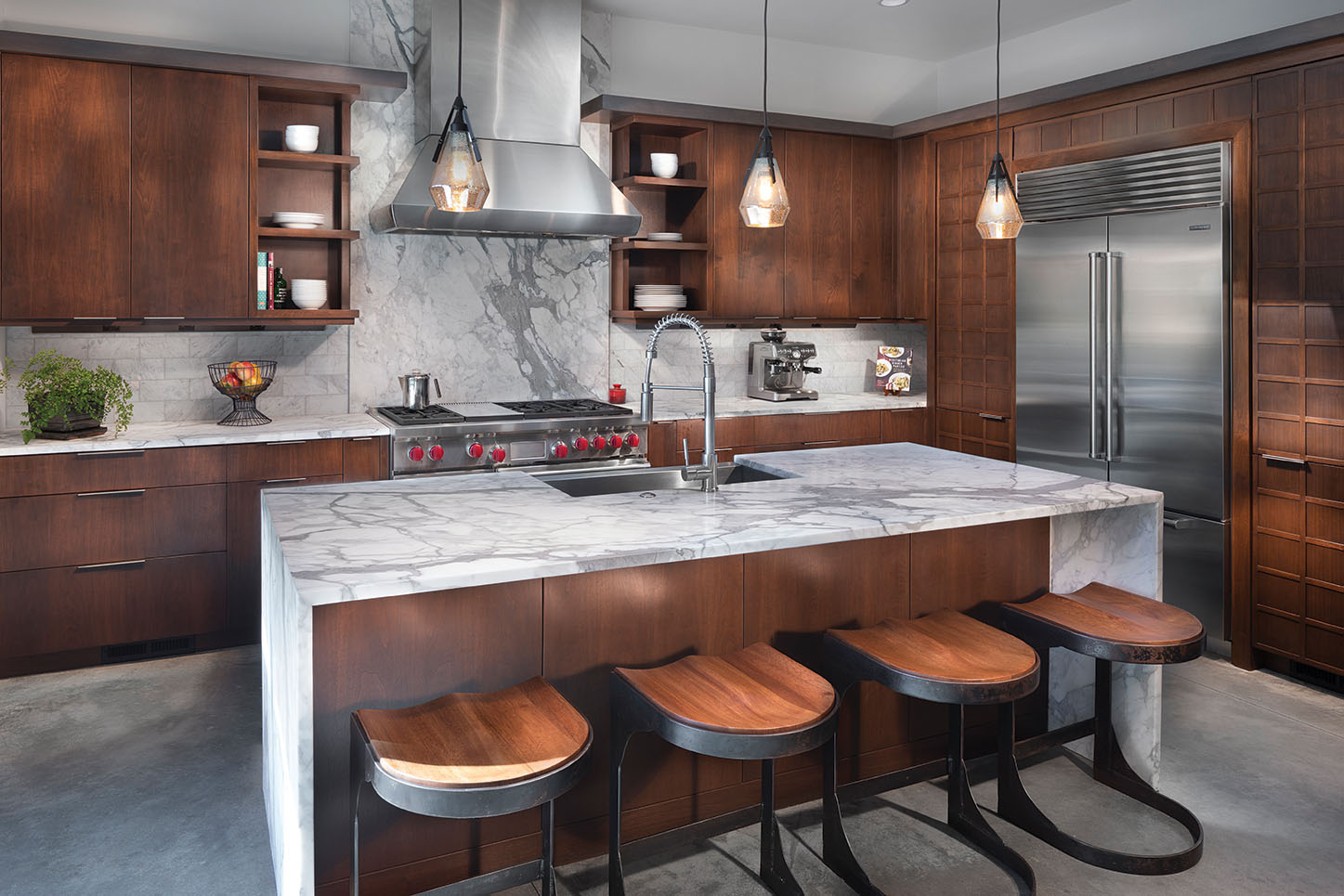 Kitchen Conversations
Kitchen Conversations
Stone Gallery Granite and Marble sourced the kitchen’s waterfall countertops in “Calacatta Gold,” also seen on the island top and range wall. The Italian marble’s refined splendor romances the stainless-steel appliances and fixtures and warm-gray tile backsplash. But it’s the hard rock’s nourishing relationship with the walnut cabinetry, hand-fabricated by Josh Cairns of Garner Woodworks, that ripens the space for chef/guest interaction. Working in close collaboration, Laura Sullivan, owner of ID.ology, and homeowner Sarah Watkins chose island stools with seats clearly carved for sitting a spell. The warmth is increased by drop pendants from Christie’s Lighting Gallery of Fletcher.
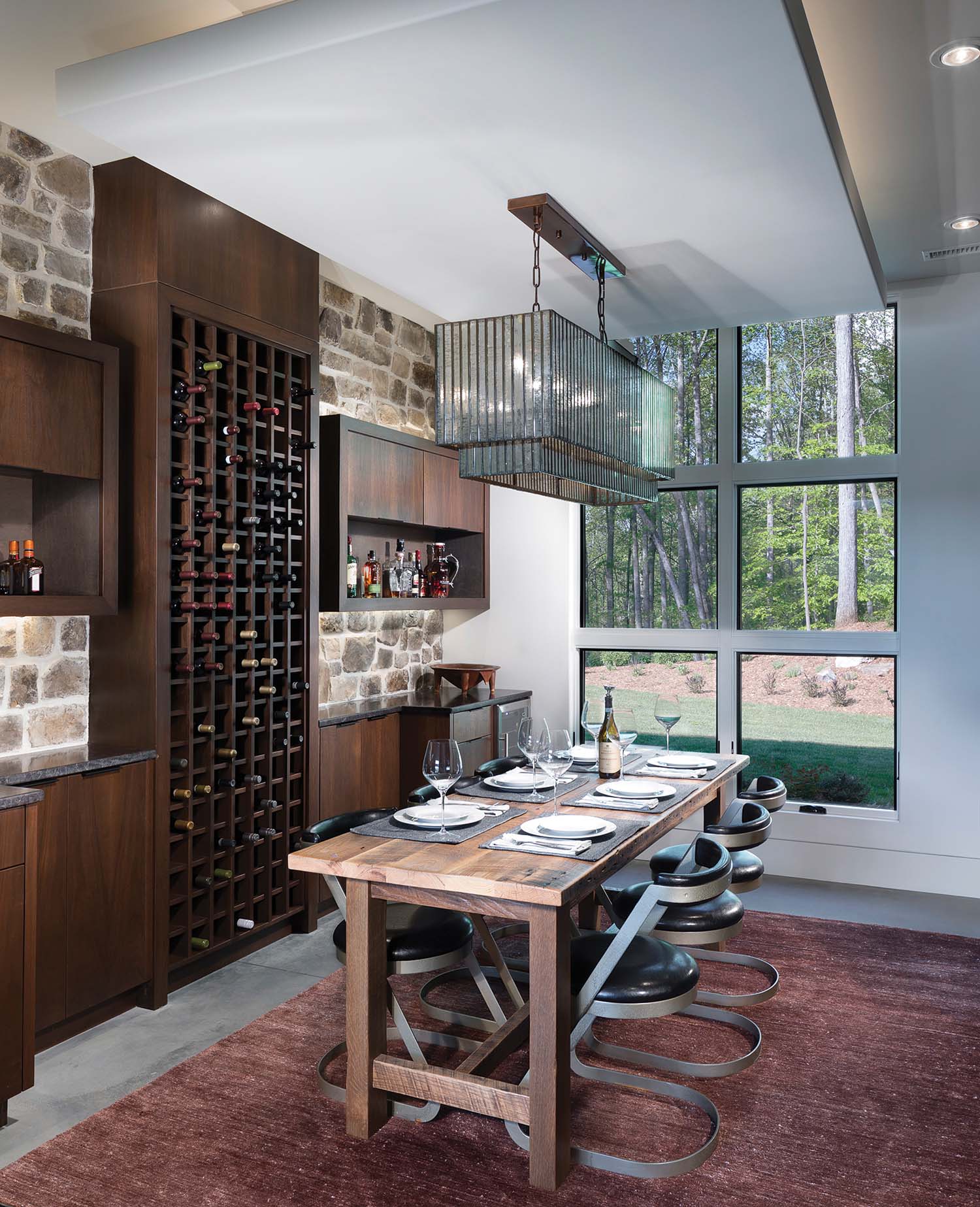 Built-in Beauty
Built-in Beauty
Making his mark in many rooms, Josh Cairns of Garner Woodworks created the generous walnut wine cabinet. Niched to hold nearly 150 bottles, it “reads” like a library — one that supplies only happy endings. The room’s point of deep focus, it’s built into the surrounding river-rock wall and supported by a six-pack of subtly recessed windows that overlooks a portion of the wooded lot. A suspended ceiling is the canvas for a dramatic chandelier: think updated Art Deco with a whiff of steampunk. K2 Studio of Asheville commissioned the reclaimed-wood trestle farm table, crafted by local artisan Lynn Hall. “It’s built from milled white and red oak which dated back to around the 1920s,” reveals K2 co-owner Kim Hubbard. “The wood had such beautiful markings that we decided to keep it pretty natural in color.” The table is hugged by modern chairs in a prime example of the home’s liberal mixed aesthetic — “a great contrast,” says Hubbard. A complementary rectangle of chestnut-hued carpet was supplied by Bonnie Breedlove of All American Flooring & Design Group.
 Floating Elements
Floating Elements
The main living area is the bellwether feat inside the Watkins home. Made by Dean & Associates Engineering and Construction of Mills River, a cable-railed floating staircase scales the centerpiece wall to reach a final landing at the studio loft above. Wood trim on the glazed front door (by Thompson Windows) is complemented by the hues of a distressed-leather couch — a low coffee table seconds the flair — and in the high, exposed-beam ceiling. The hearth surround, meanwhile, tags the thick rock of the staircase wall only in color; here, instead of that castle-like mosaic, the “Wood Look” tile, by Crossville Studios, is even and sleek. Sarah Watkins, homeowner and artist, painted the Chagall-esque donkey that hangs above the fireplace. Design-wise, the portrait subject’s smooth gray haunches are the same animal as the striking polished-concrete floor. “The fireplace was designed by us, in conjunction with the Watkins, to have a type of balanced asymmetry in the floating hearth and hidden TV behind the art lift,” says interior designer Laura Sullivan.
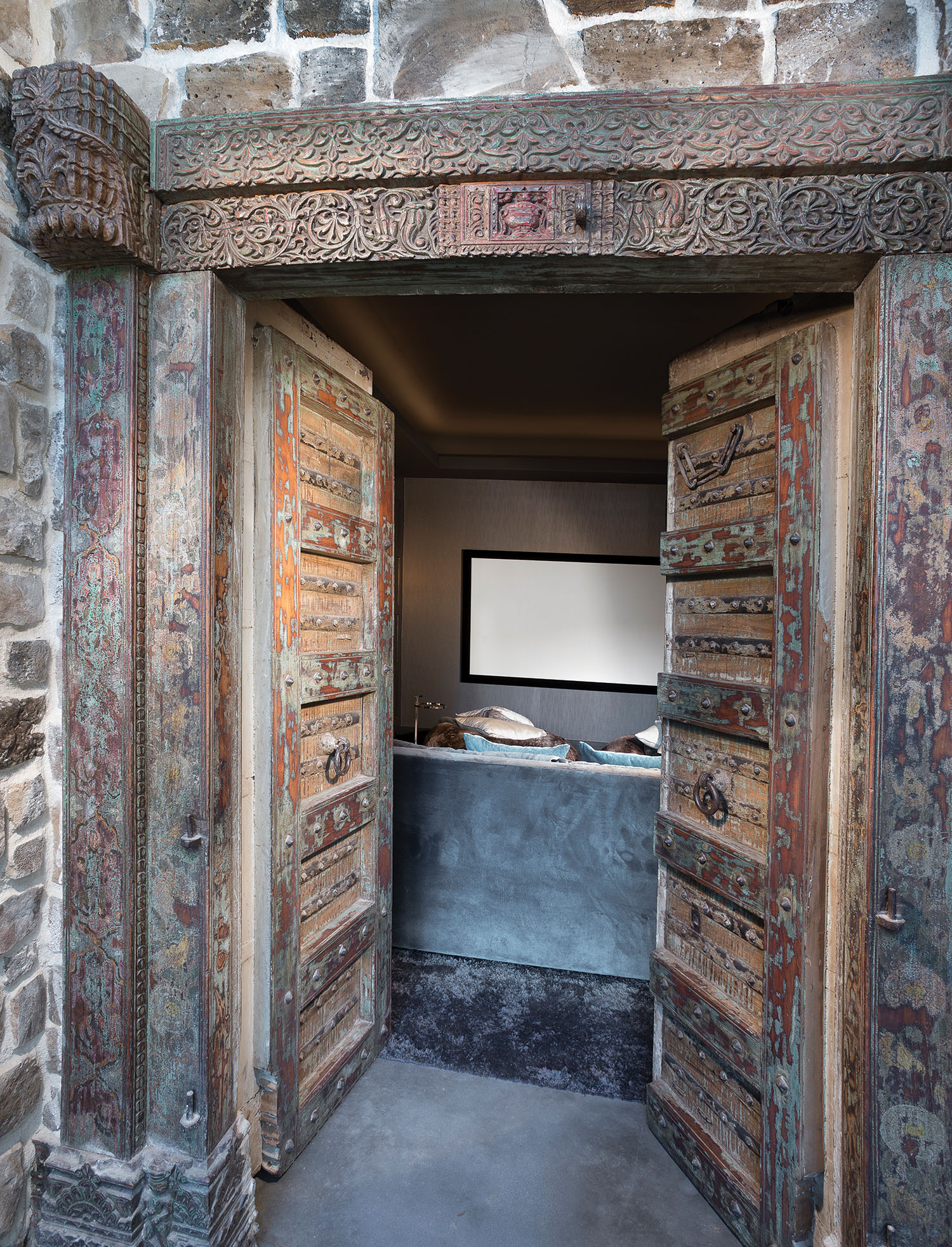 Heavy Drama
Heavy Drama
Most of the bespoke elements on the Watkins estate were crafted by local artisans — with one rather notable exception. Answering homeowner Sarah Watkins’ vision for a dramatic entrance to the media room/home theater, interior designer Laura Sullivan (ID.ology) found massive, ornately carved antique doors from India, scouted through the owners of Rug & Home of Asheville.
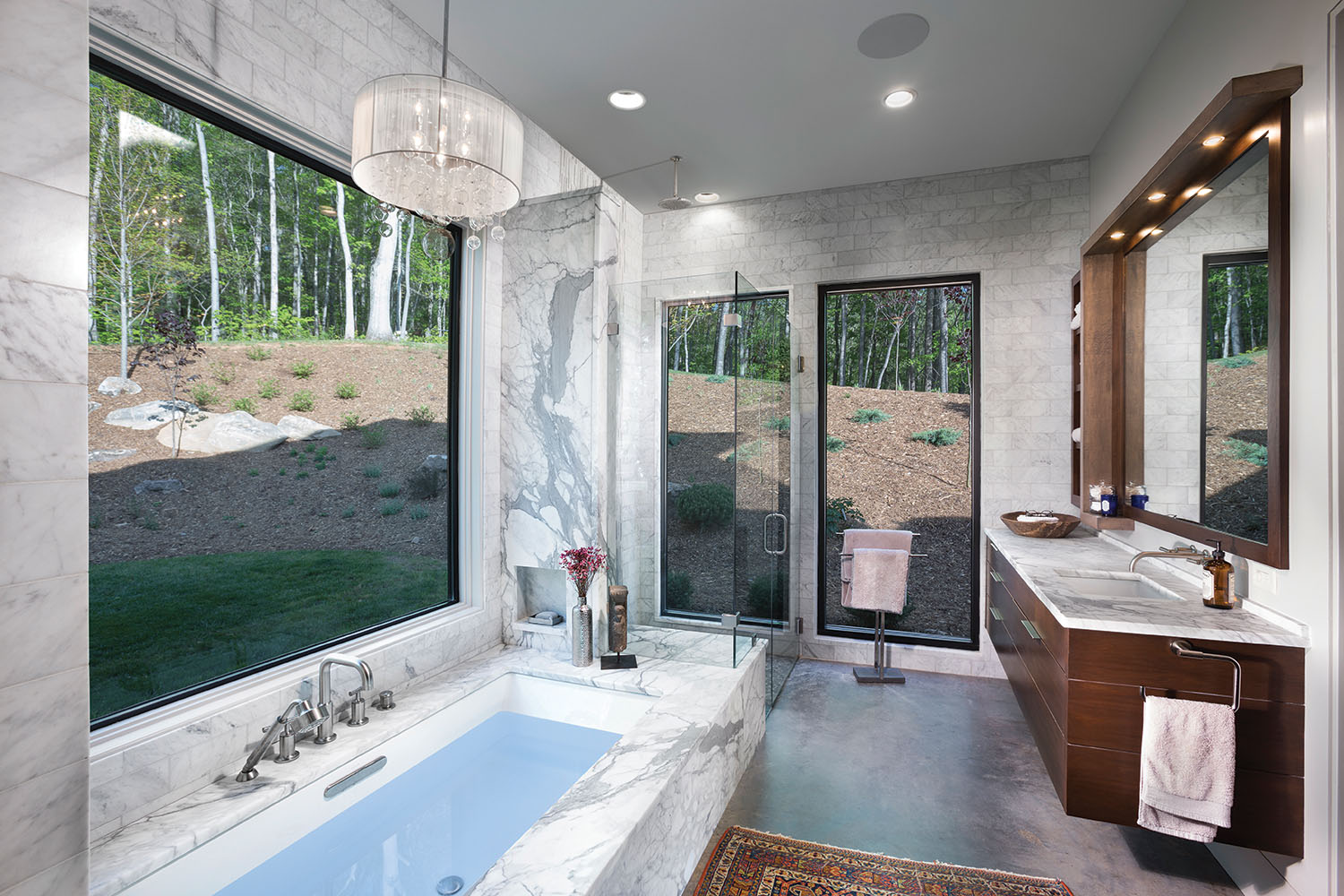 Master Class
Master Class
Laura Sullivan designed a master suite that royally shields against stress. In the bathroom, sumptuous “Calacatta Gold” marble runs floor to ceiling, surrounding the sink, the long tub (by Hajoca of Hendersonville), and the glass shower. The riches-of-silver palette is further carried in wall tile from Crossville Studios and in the concrete floors by CCS Floors. Into this wash of neutrals, the custom-built walnut vanity by Garner Woodworks brings the thaw. Antique Turkish rugs here and throughout the home came from the Screen Door in Asheville, as did the large painting in the master bedroom. Laura notes that “the natural stone fireplace adds warmth there” — both literally and visually. ID.ology designed the barn-style sliding doors. The king-sized bed greets beautiful morning and evening views.

