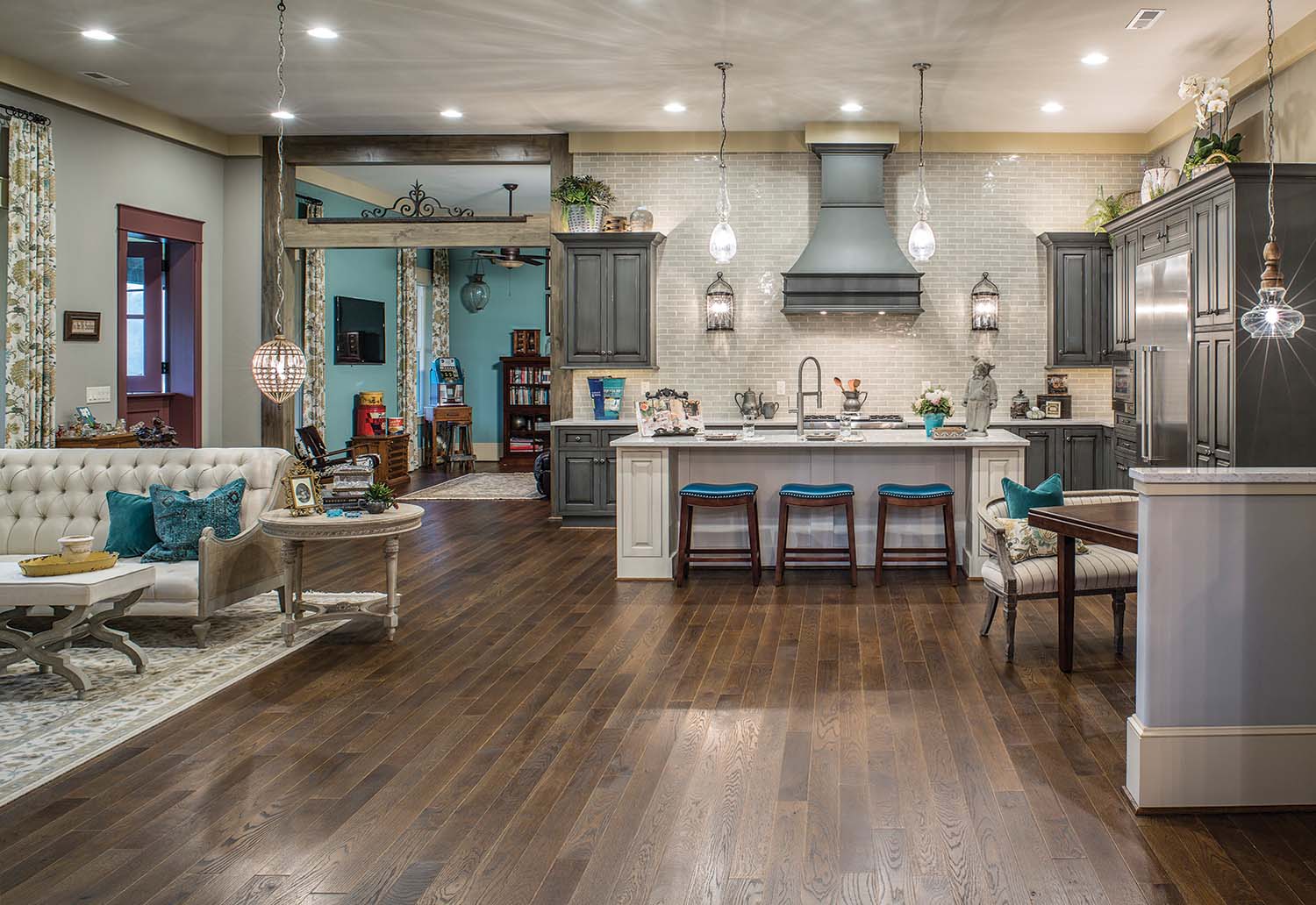
Re-using old barns is a charming trend. In the scope of new builds, that usually means a post here, a beam there, weathered by the decades and showing up planked in a sleek floor, hammered into a dining-room table, or installed as a decorative accent above a stove or hearth. Sometimes, the antique barn wood has been salvaged from the same property as the home. In other cases it’s scouted from well-known farm regions — Pennsylvania Dutch Country, for instance — or lumber-heavy locales, such as the Pacific Northwest. The result: a pastiche of regionalism that winks at the past.
But Kim Hicks and Wayne Blessing are inhabiting their old barn on another level. For one thing, it’s not even old: the circa-2001 hay barn, on 30 acres near DuPont Forest in Transylvania County, still wears the utilitarian air of the modern agricultural building: brisk, no frills, sitting tight to the landscape. A year ago, Hicks and Blessing, working with New Pointe Builders, crafted a chic layout inside the barn’s blank shell.
Unlike horse stables gridded with stalls or heavily timbered antique barns, modern hay barns recall airplane hangars in their high-ceilinged simplicity. Keeping the original metal roof and painted cedar cladding as it was, the couple transformed the spacious interior into an heirloom two-bedroom, two-bath “semi-retirement” home.
The former owners of Flat Rock Wood Room, where their son Josh is still manager, Hicks and Blessing still compete regularly on the Southeast barbecue circuit. (The restaurant became known for its barbecue and its wood-fired pizza; Hicks’ and Blessing’s signature brisket, infused with a proprietary Memphis-style dry rub, routinely placed in the top 20 out of 5,000 national contenders.) At home, the couple works their newly established Wagon Wheel Garlic Farm, managed by their other son, Derek. When they were restaurateurs, Hicks and Blessing noted a lack of locally grown garlic, so now they intend to fill that niche themselves, sourcing their harvest to farmers’ markets and other venues.
Garlic can be a challenge to grow, but the land’s 30 fertile acres, sitting next to the pristine Little River that feeds DuPont Forest’s famous waterfalls, are relatively flat — an unusual feature in Southern Appalachia. “We looked at several farm properties, but this was the best for our needs and wants,” says Blessing. Being surrounded by so much natural beauty and an ideally scaled building — a livable 2,100 square feet surging with light and air — meant that “a new build didn’t seem as interesting,” he adds.
But renovating a farm building for residential use does carry a few hitches, Hicks says. Challenges include “getting permits and finding good contractors” — those who will spend the time untangling the technical issues lurking in the process, she says. Inside, they worked with Ashley Smith of Benson & Babb Interiors, who helped turn the barn into an abracadabra situation. Smith chose and placed furniture and artwork, designed all the custom drapes, directed the interior paint scheme, and guided the couple by accessorizing their trove of Southern architectural antiques and making them fit with the feel of the structure: down-home but never precious.
“It still looks very simple and hay-barn-like on the outside,” notes Hicks. “But when you walk in the door — well, it kind of surprises people.”
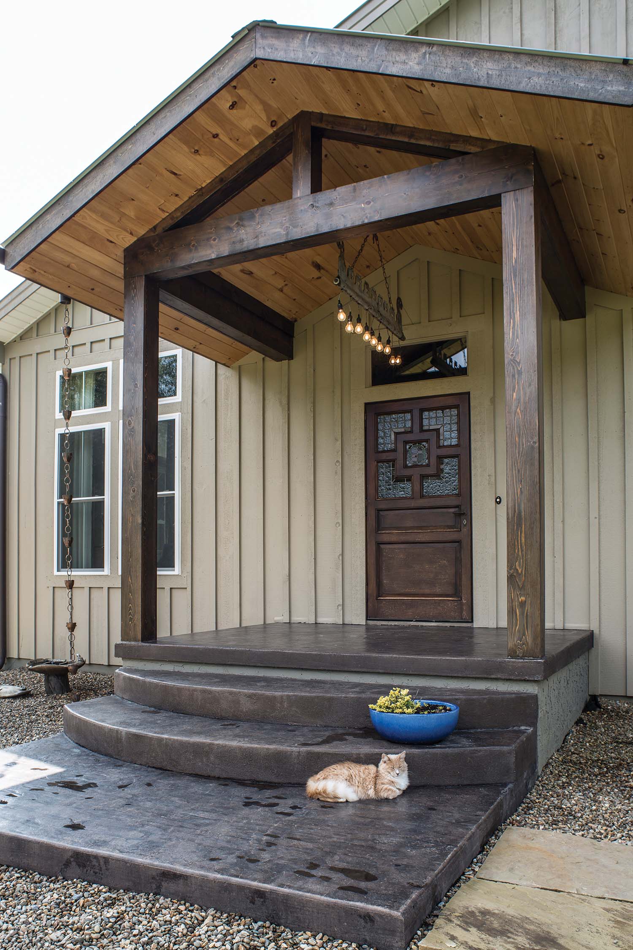
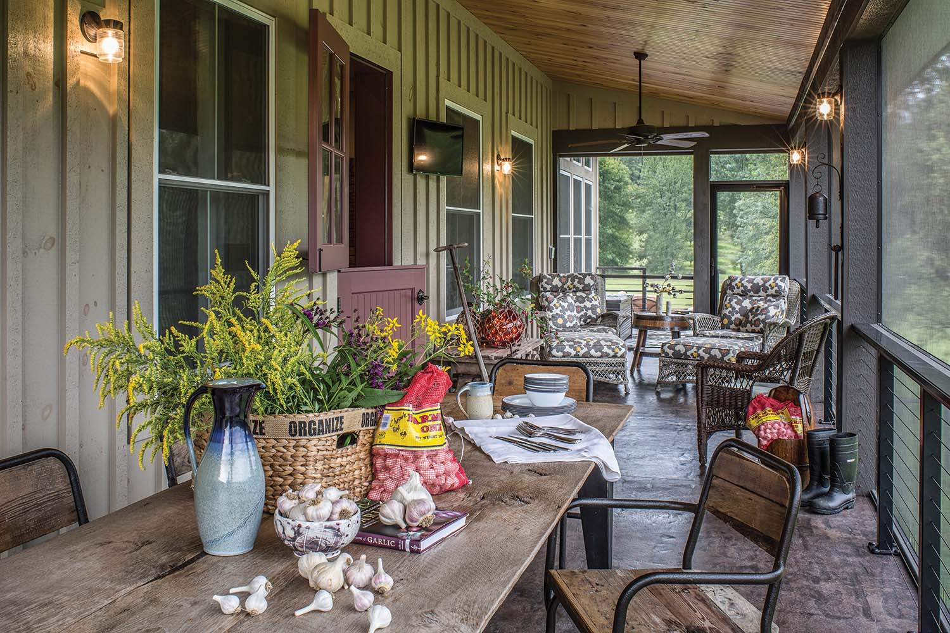
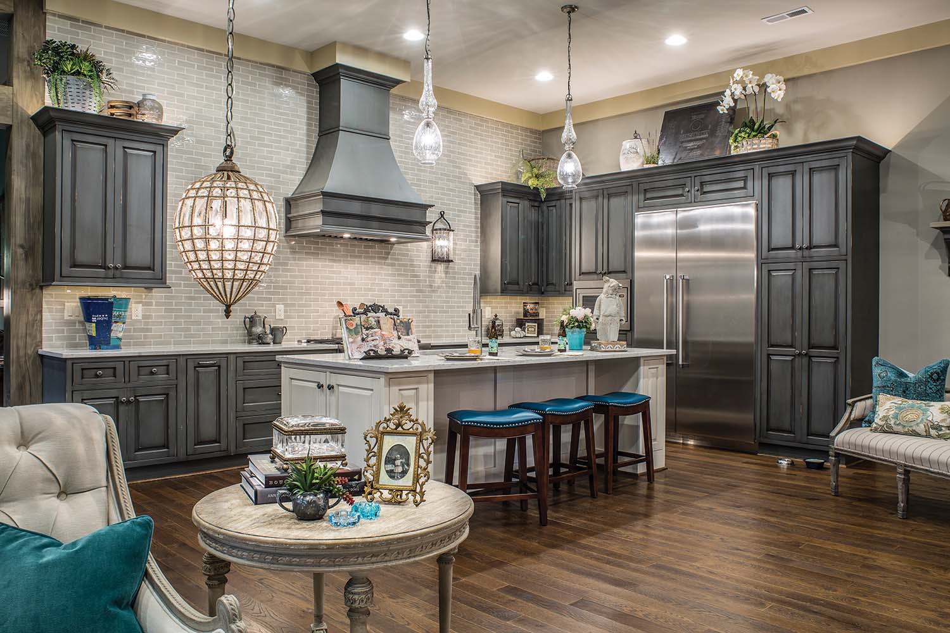
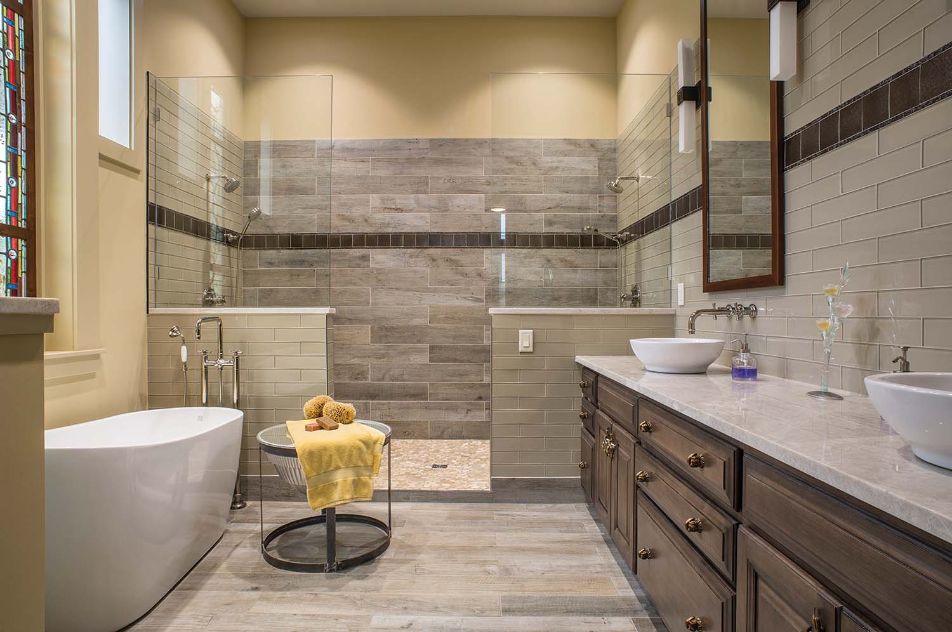
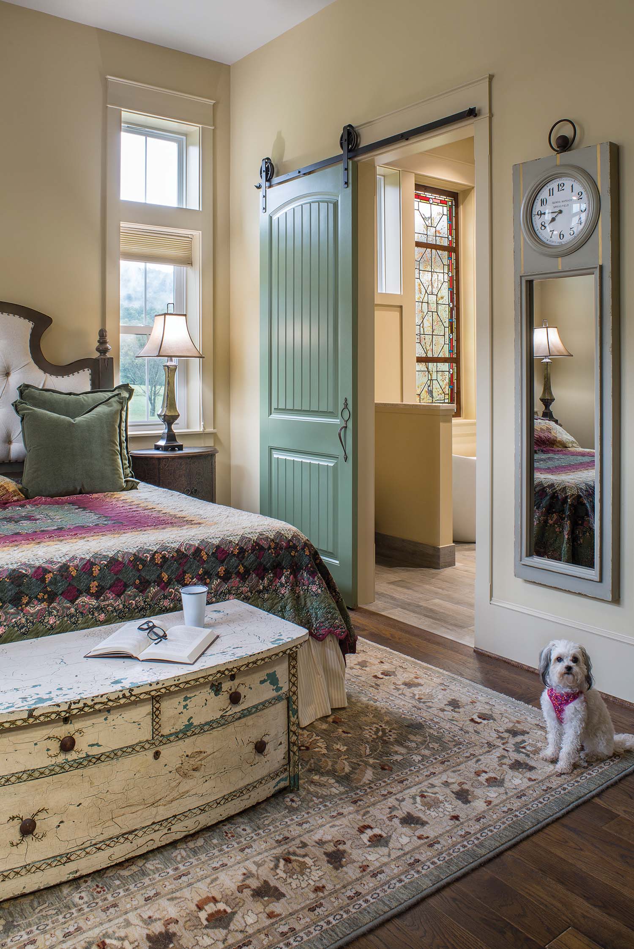
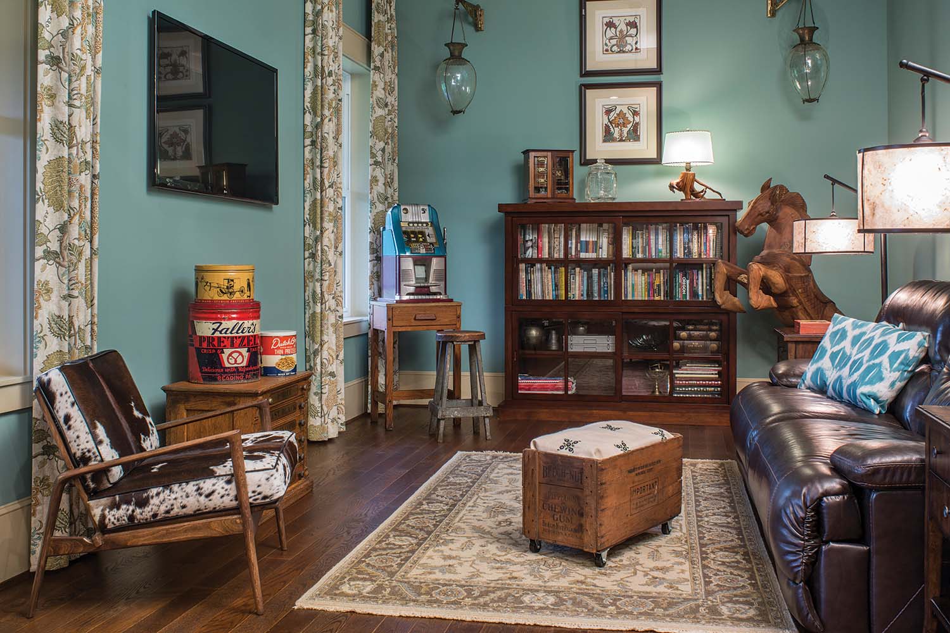
Resources
Builder: New Pointe Builders
Interior Designer: Ashley Smith, Benson & Babb Interiors
Cabinetry: New Pointe Builders
Carpentry/woodwork: Rock Solid Construction
Bath and Kitchen Fixtures:
Hajoca of Hendersonville
Master Bath Fixtures: ProSource Plumbing Supply
Flooring: New Pointe Builders
Countertops: RockStar Marble & Granite
Tile: Crossville Studios

Love this!! New Pointe Builders are so creative, talented and dependable!