Level site with generous natural features supports contemporary residence
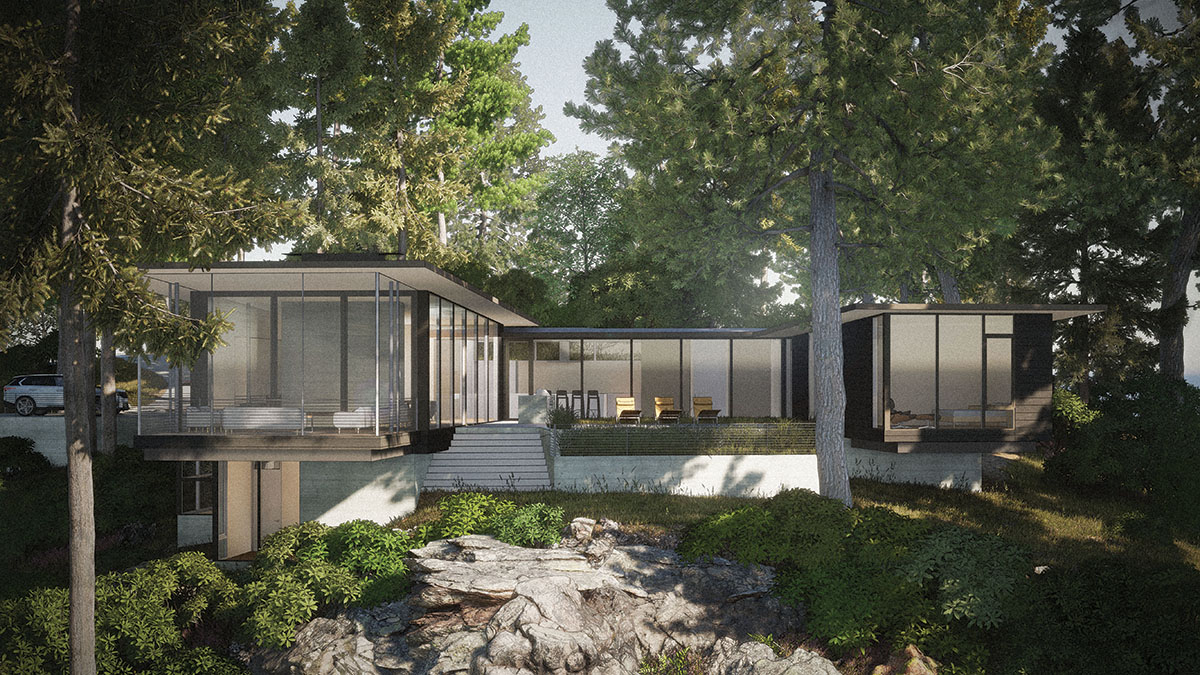
Scott Huebner is well known as one of the area’s leading designers of contemporary residential architecture. Two years ago, he was approached by a couple who envisioned a thoroughly modern home, a second residence they were seeking to build on a site they had acquired in the Asheville area.
He says the couple’s “wish list” was comprehensive. “They wanted a home with lots of glass, concrete, and steel,” according to Huebner. It was to be mostly on one level, on a site that included a large stone outcropping.
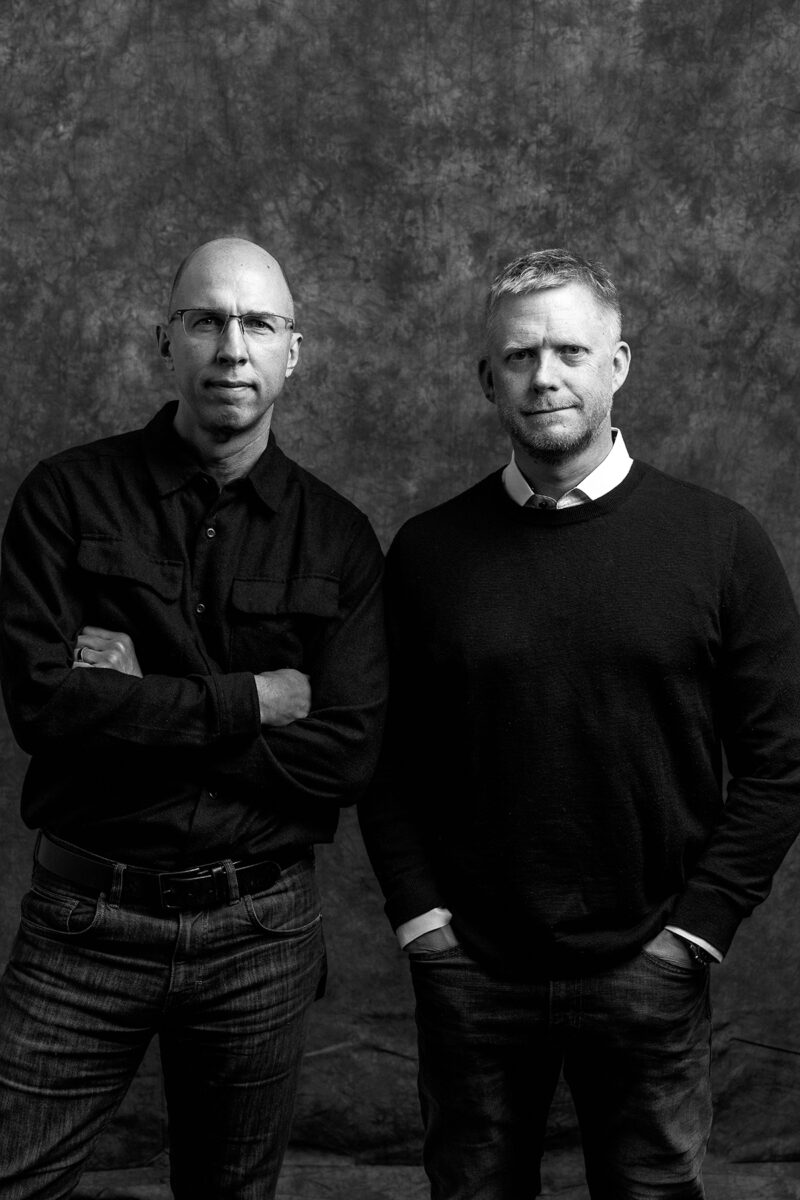
Portrait by Derek DiLuzio
Huebner finds the massive boulder visually “extraordinary” — and the natural feature became integral to the design. “Importantly, the overall plan was to be site sensitive,” says the architect, co-principal at Harding Huebner Architects of Asheville. “And oftentimes, the most sensitive approach is one that places the house in a supporting role to the landscape in an effort to further preserve [the lot’s] natural beauty.”
It did help that the lot is mostly level, hemmed in on both sides by thick laurel groves and mature trees, plus, of course, the anchoring rock on the edge of the site. “The property has long-range views and an opportunity for expansive Southern exposure,” notes Huebner.
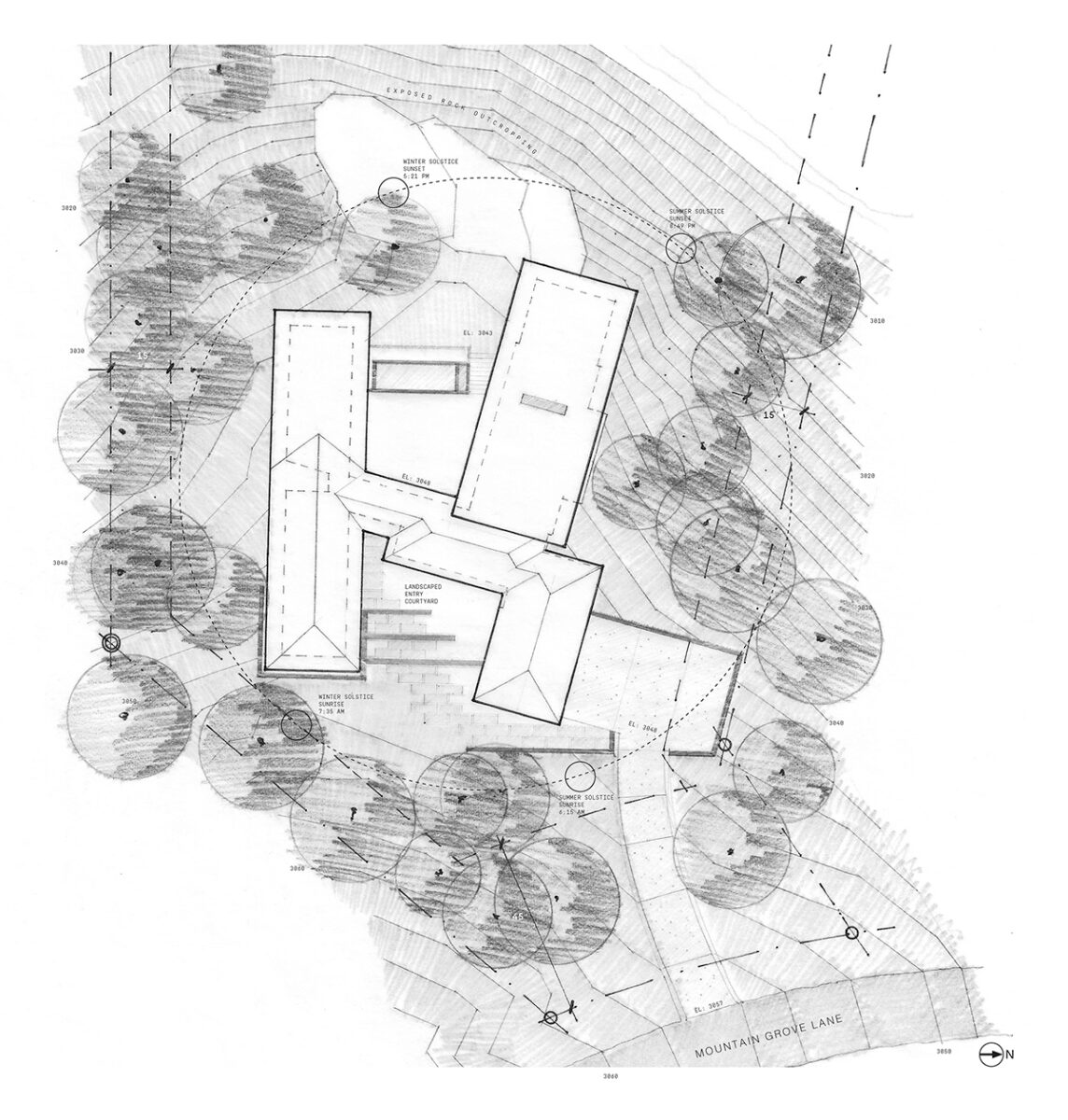
Beautiful scenery abounds in the area, but when it comes to taking advantage of those vistas architecturally, the topography doesn’t always cooperate.
“Very few sites in our region are both flat and possess terrific views,” acknowledges Huebner. “This happens to be one of them, and it allows us to push the home farther into the property than both adjacent neighbors. This gives a greater sense of privacy and more immediate access to the views.”
All that exposed rock wasn’t without its challenges, though. “If there’s rock on the surface, then there’s rock underground,” says the architect. “Given that the house is predominantly a single-story home, our hope is that its shallow footings will require only the upper surface of partially weathered rock to need excavation.”
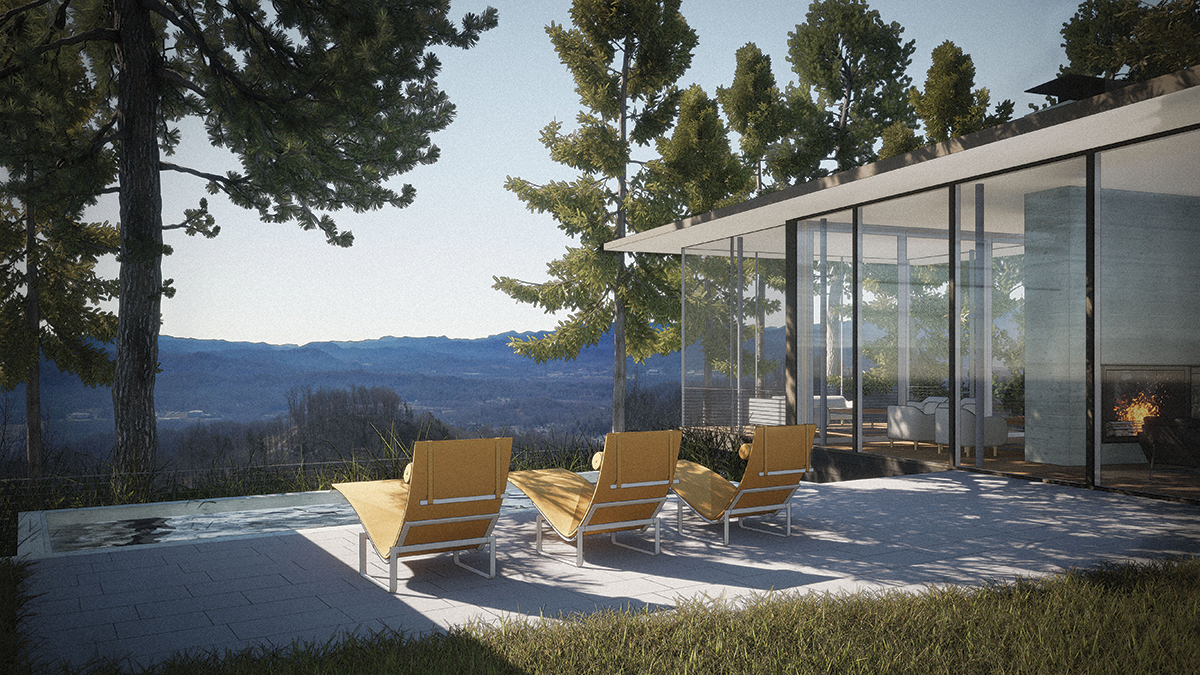
As can be seen in the accompanying sketches, the project — dubbed the “Mountain Grove Residence” — has a design comprised of four basic units. “The broad and flat nature of the site allows us to spread the different house components apart from one another,” explains Huebner, “and hence give all rooms access to light and view.” The major components are the entry/kitchen/service wing, primary-bedroom wing, guest-bedroom wing, and the all-important dining/living/family/screened porch wing. These surround a central courtyard that is undetectable from the street.
Huebner explains that the negative space of the courtyard, from which the mountain scenery is prominent, was formed naturally; that is, created by the nexus of the various wings. “It’s perhaps the strongest element, yet the least ‘built’ part of the house,” he says.
The 3,900-square-foot home will contain 4 bedrooms and 4.5 baths, along with an exercise room on the lower level, a cantilevered screened porch, and an outdoor pool/spa.
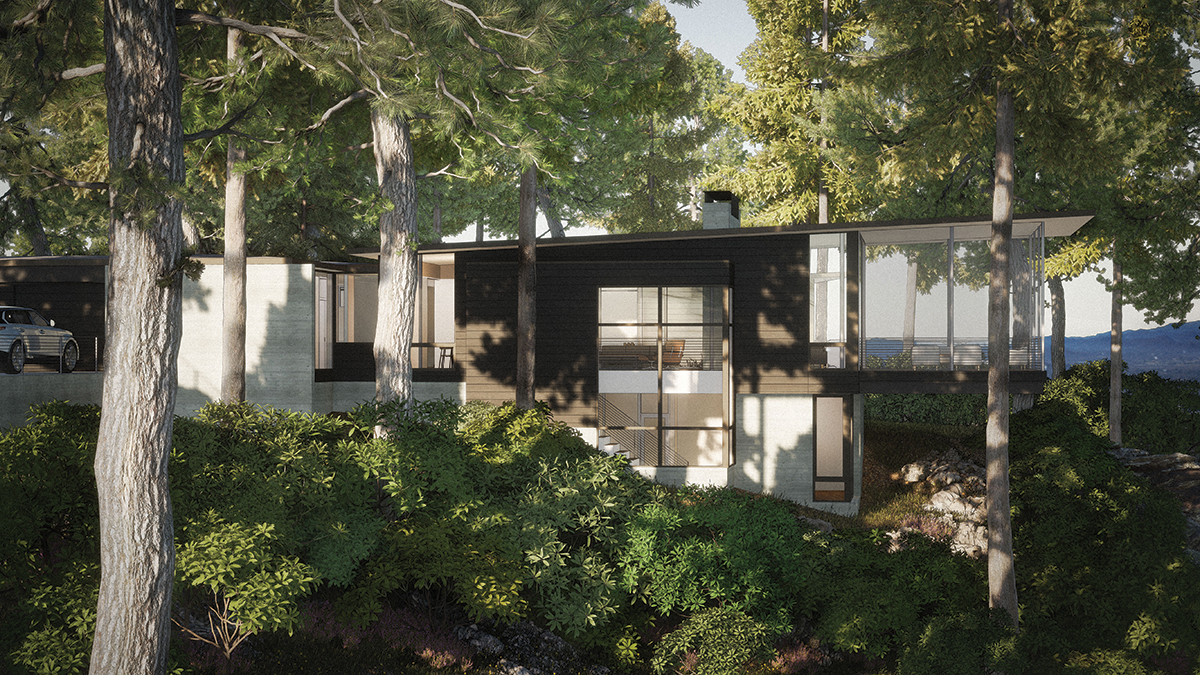
Some features of the house-in-progress have yet to be decided: The roof is to be a TPO membrane or perhaps metal standing seam. Exterior surfaces will be lime plaster walls or painted. Construction is expected to begin fall/winter 2023 with an 18-24 month build time.
It’s a given, though, that glass walls will be sustained throughout the house. Huebner says, “Curtain-wall glazing systems, historically used only in commercial buildings, have found their way into residential applications, allowing for floor-to-ceiling windows.”
But doesn’t this much glass compromise privacy?
“We take great care in studying sight lines so as not to sacrifice privacy,” is his answer. “We also use concealed shade systems to address privacy but also provide, in some cases, both blackout capabilities as well as cutting solar gain.”
Harding Huebner Architects, 573 Fairview Road/Suite 4, Asheville, 828-333-9018, hardinghuebner.com.
Resources
Architecture: Harding Huebner (Asheville)
Engineer: Kloesel Engineering (Asheville)
Builder: Glennwood Custom Builders (Hendersonville)
Interior Design: Harding Huebner
