Rugged rock and not-white walls distinguish modern riverfront home
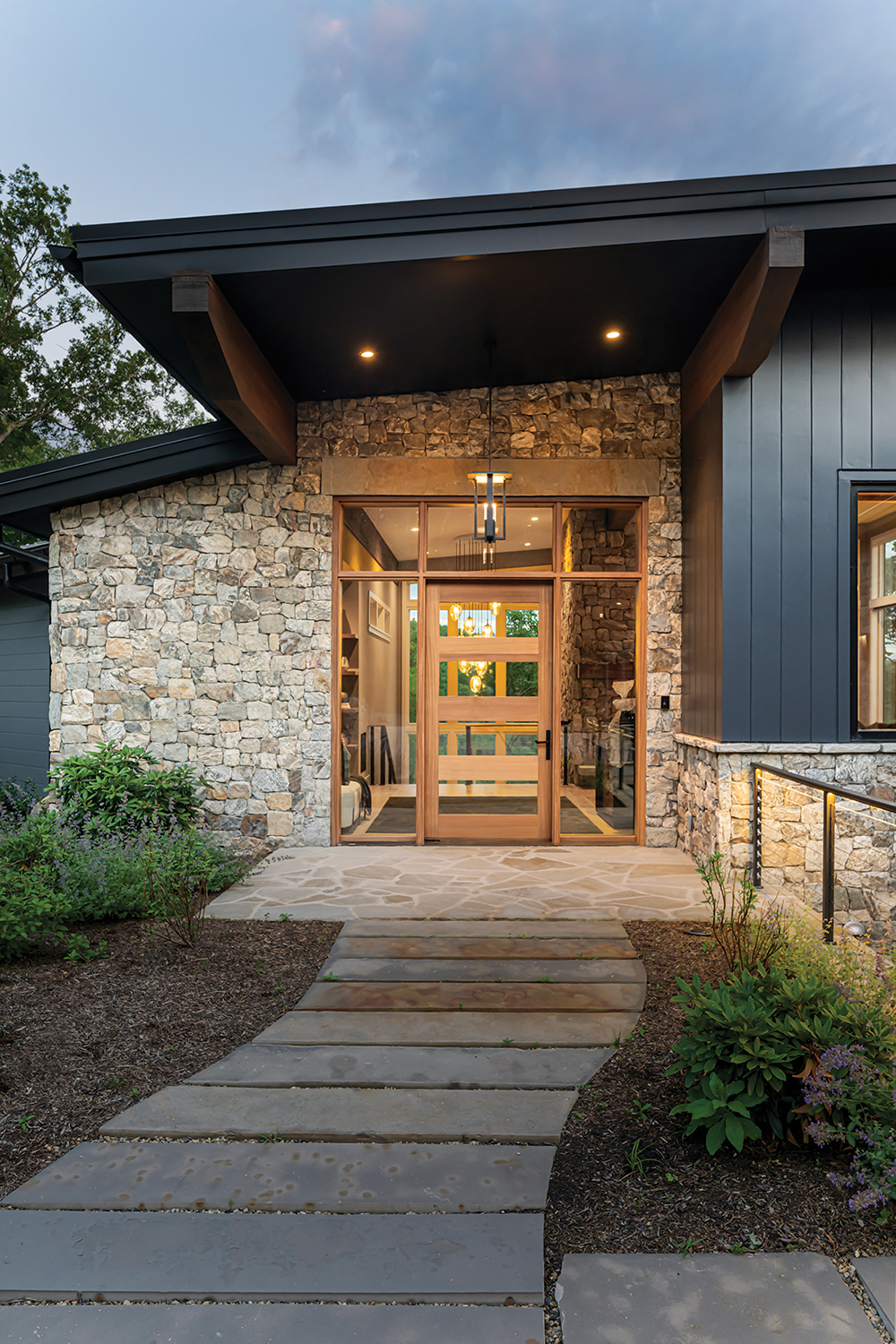
Photo by Ryan Theede
“After some soul searching, we dismissed beaches and lakes,” says the owner of an artisanal modern residence in Madison County. Instead, during the time she and her husband were hunting for a site to launch their heritage homestead, “the mountains were calling.”
But not all water was forsworn. The ancient French Broad River at its most wild and scenic — between cliff banks 280 feet high — proved irresistible to the couple. “We wanted a place that would lure our children — and someday grandchildren — to visit: a special place for all future Thanksgivings, Christmases, and summer vacations,” says the homeowner, “and, simultaneously, a place versatile enough to house [us] in retirement.” Mountain beauty aside, “an inclusive culture and high-speed Internet for my husband’s tech career” were also important.
The private community contains walking trails, a pool, a river park with boating access, and a clubhouse: everything to keep a pair of discerning introverts close to home: “Perfect for us hermits,” says the homeowner. “And the neighbors are very welcoming.”
Such a mood aligns gracefully with the home’s aesthetics. “The word is warmth,” says designer Jennifer Scott of Tyner Construction, who chose the home’s interior architectural finishes and palette. Locally sourced Doggett Mountain stone, a bold textural element, makes up a massive two-story hearth and covers select walls. (The look was inspired by an old stone bridge nearby.) Custom birch kitchen cabinetry with panels reaching to the 22-foot ceiling is another inspired innovation.
Scott notes that many of today’s new builds feature bright-white interiors. This look imparts a blank-slate feel and reads clean and modern. However, it can also come off as sterile and cold. “We wanted to give the home life,” says the designer. Such a space, rich with atmosphere, “meant no white walls,” she emphasizes. She went with Benjamin-Moore’s earthy shade “River Reflections,” an aptly named choice.
Kayla Burris with Atelier Maison Co., a local business that specializes in sustainably sourced furnishings with non-toxic finishes, helped fulfill what she calls “a cozy yet sophisticated vibe.” In addition to all the home’s major furniture pieces and textiles, she picked out rugged-chic Taracea coffee tables and side tables.“They’re made from naturally fallen wood,” she adds. “These are unique works of art.”
The dream team that the homeowner calls “seamless” and “superlative” was shepherded by architect Ben Settle with Arcisan, Inc., in Greenville, SC, a firm guided by biophilic principles — respecting the ecology of a site while “promoting wellness through a direct connection with the natural environment,” as Settle describes it.
A series of staggered low-slope rooflines keeps the exterior lines clean and the horizon free: It’s hard to tell from a direct approach that the house has more than one level. Inside, floor-to-ceiling glazing embraces the span of the lush surrounding wilderness. “Opening the 15-foot-wide bifold doors onto the outdoor terrace literally removes the boundary between outdoor and indoor [environments], allowing fresh mountain air and the sounds of the river to permeate the interior,” says Settle.
Showing reverence for the region, he refers to the surrounding peaks by name. The home’s bird’s-eye view bends “upstream and downstream … wrapping around Slaty Knob,” the architect remarks. “You also catch a glimpse of the railroad tracks that wind along the northern bank. We knew that capturing as much of this view as possible would be paramount.”
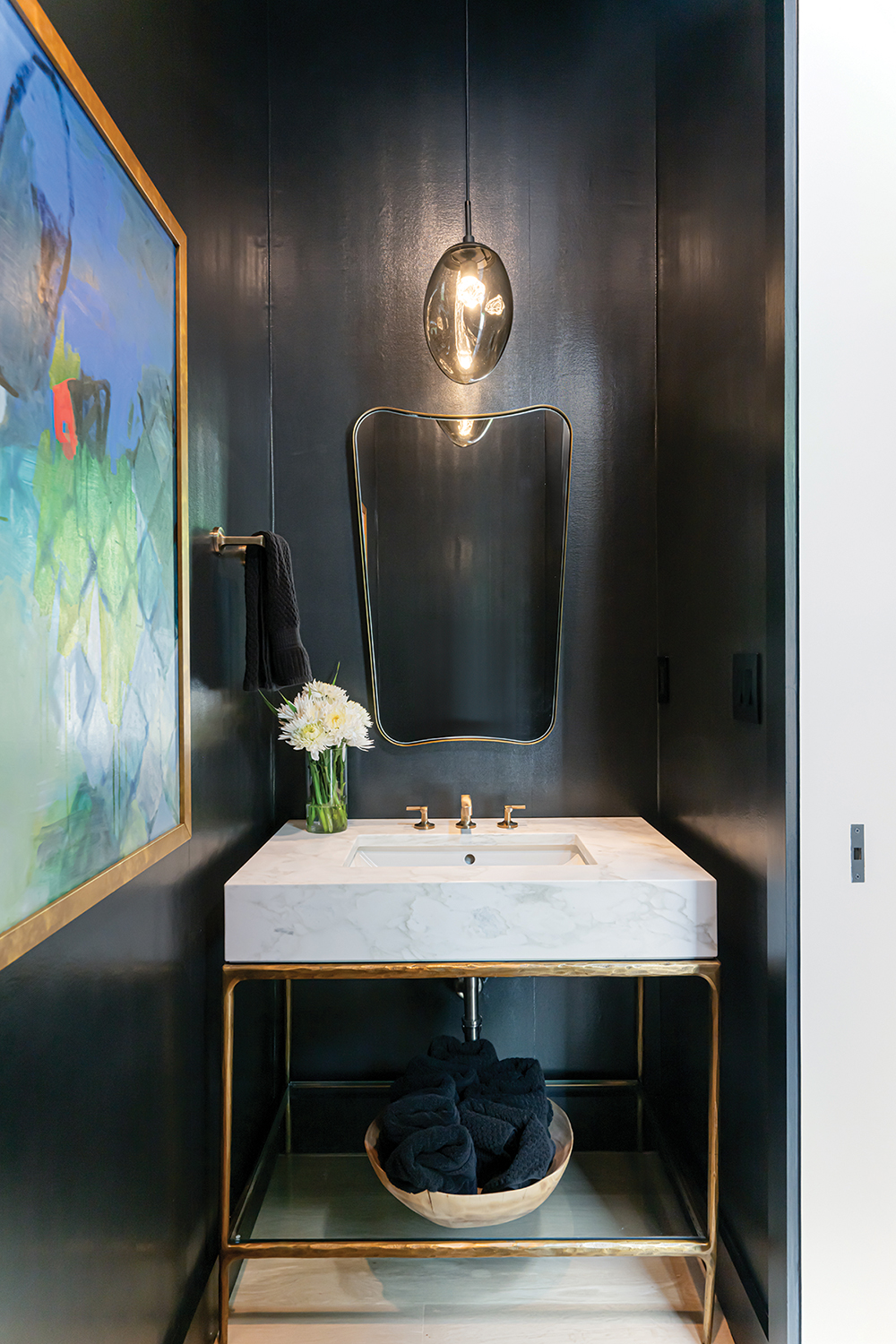
The Butterfly Effect
The homeowners are enthusiastic collectors of local art, including canvases by abstract painter Linda Gritta, who’s represented by Bender Gallery. In its gold frame, “Pipevine Swallowtail II” — the title refers to a breed of butterfly — adds a vivid splash of color to the smoky-dark powder room. Gilt accents and a globe chandelier add an Art Nouveau vibe.
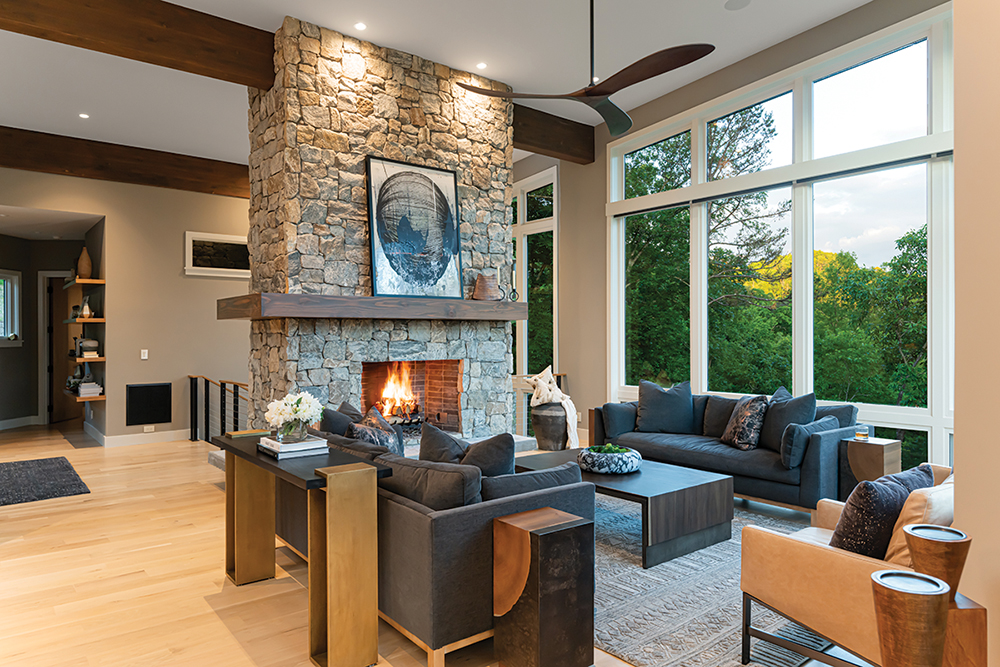
Grand Scheme
Design Services Manager Kayla Burris of Atelier Maison & Co. chose the Taracea side tables and Boden sofas from Robin Bruce, “which showcase deep charcoal velvet and a washed oak frame,” she says. “The ‘Atticus’ chairs, with their beautiful ‘Fontana Almond’ leather and angled metal frame, introduce an industrial touch to the great room.” The fireplace surround of regional stone is enhanced here by a floating concrete hearth by Ennis Art.
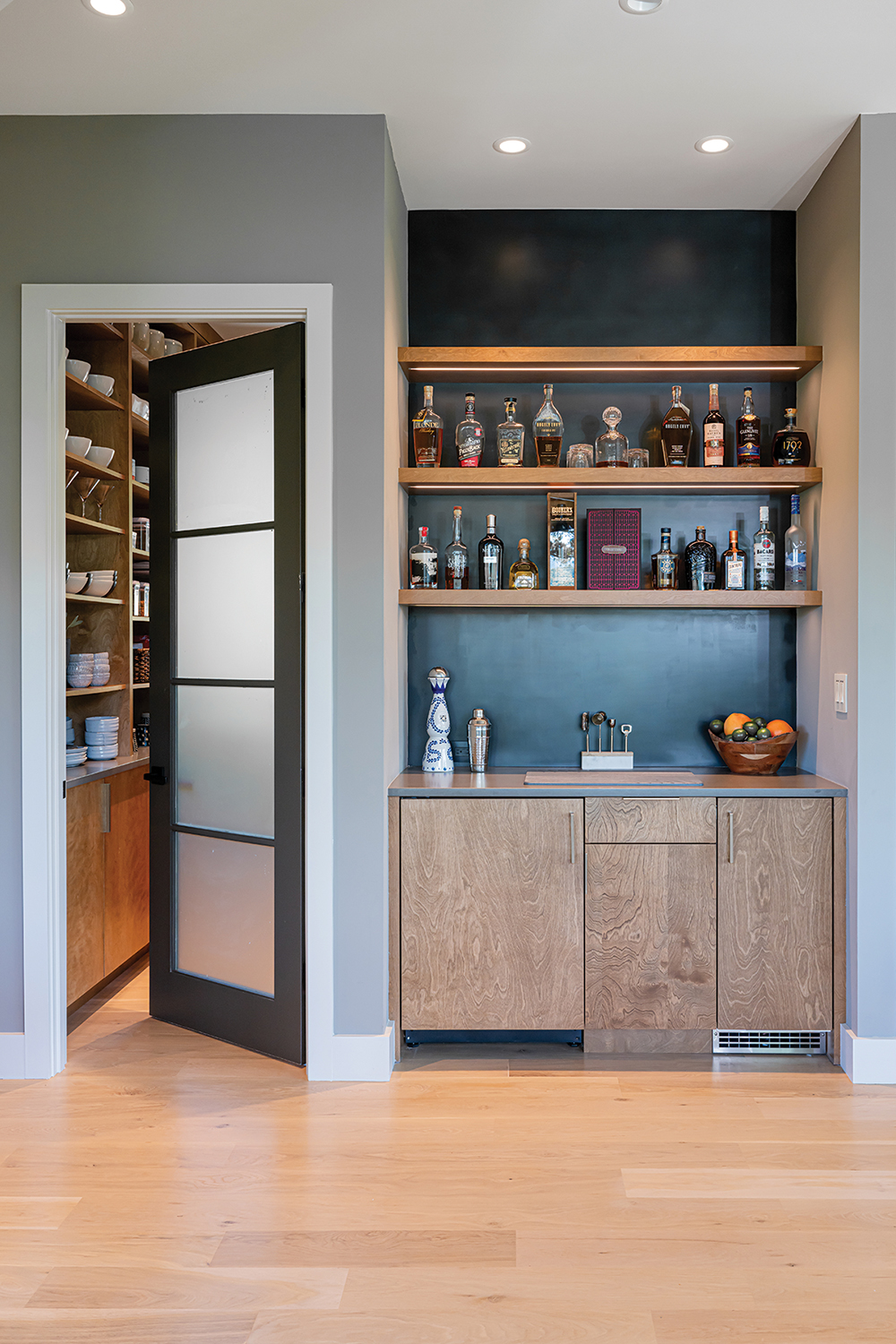
Photo by Ryan Theede
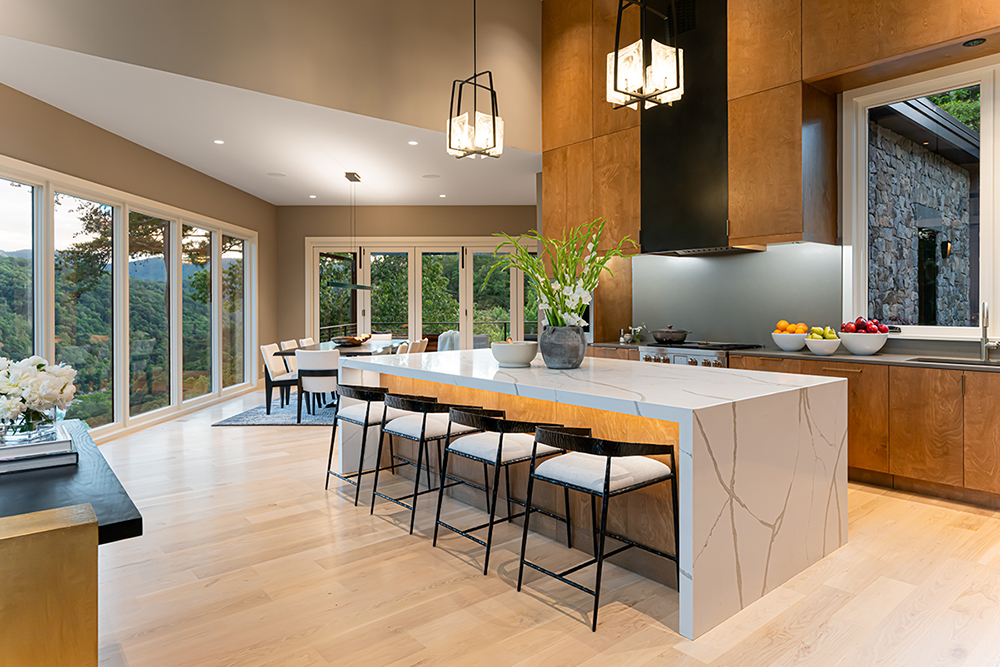
Baking With Birch
The rich, distinctive cabinetry array, with polished birch panels reaching all the way to the ceiling per a vision of the homeowners, was crafted by Kitchens of the South (the company’s owner is Kevin Smith). So pertinent is this structural element that designer Jennifer Scott calls the home “Birch River Retreat.” The gleaming quartz island is from Mountain Marble, brilliantly contrasted against a range hood of blackened steel (Production Welding & Fab).
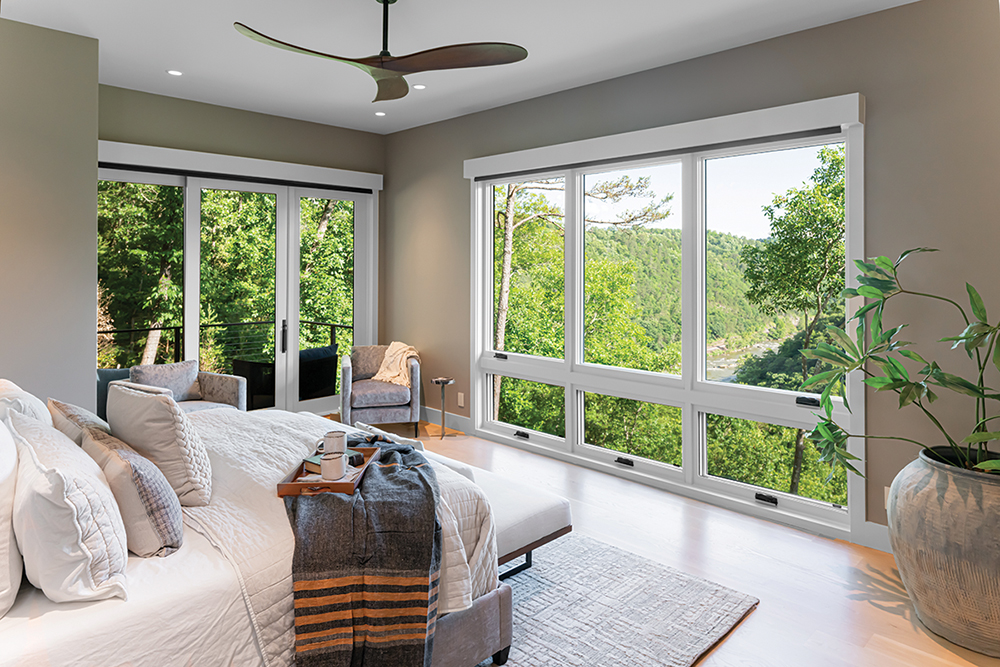
The Current Look
The east-facing primary bedroom enjoys a storybook vista of the river and surrounding mountains. Panoramic glazing by architecture firm Arcisan, Inc., is trimmed with awning windows to catch high-elevation breezes. The “April” bed is from Cisco Home and the sofa is “Tuck Bench” from Arteriors in a bone linen shade. All furniture and textiles are from Atelier Maison & Co.
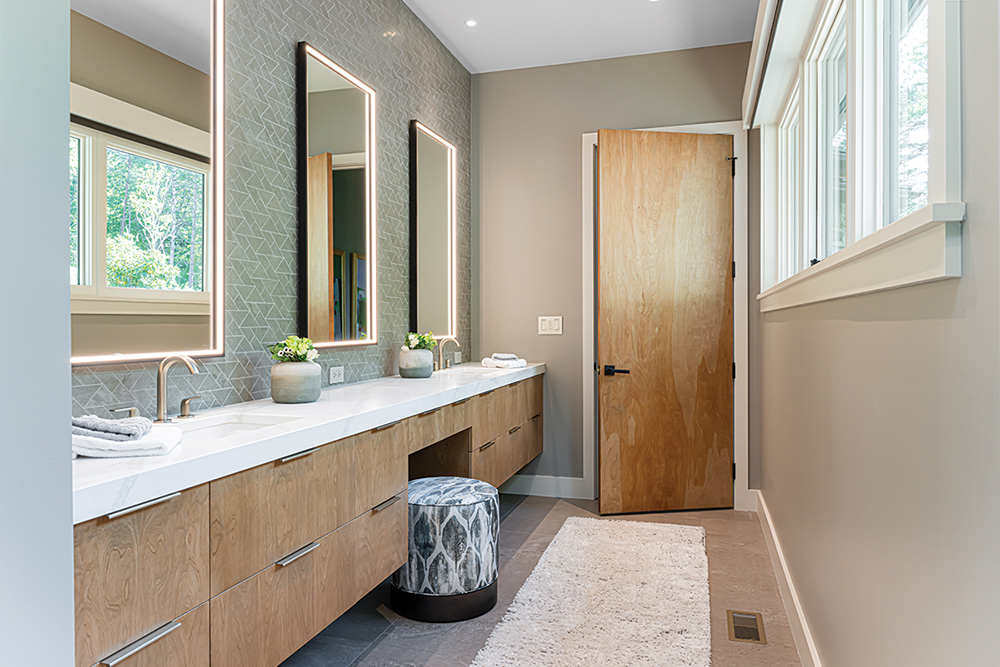
Life Is Suite
In the primary bath, a mitered-edge quartz countertop from Mountain Marble supports his-and-her sinks and complements a trio of square frameless mirrors. The floating birch cabinetry by Kitchens of the South sustains the kitchen theme. Porcelain backsplash tile is from Crossville Studios. Ottoman sourced through Atelier Maison & Co. A deep soaking tub from Ferguson (right) not only drinks in the river-mountain view, it leads spa-like to one of the house’s many viewing decks.
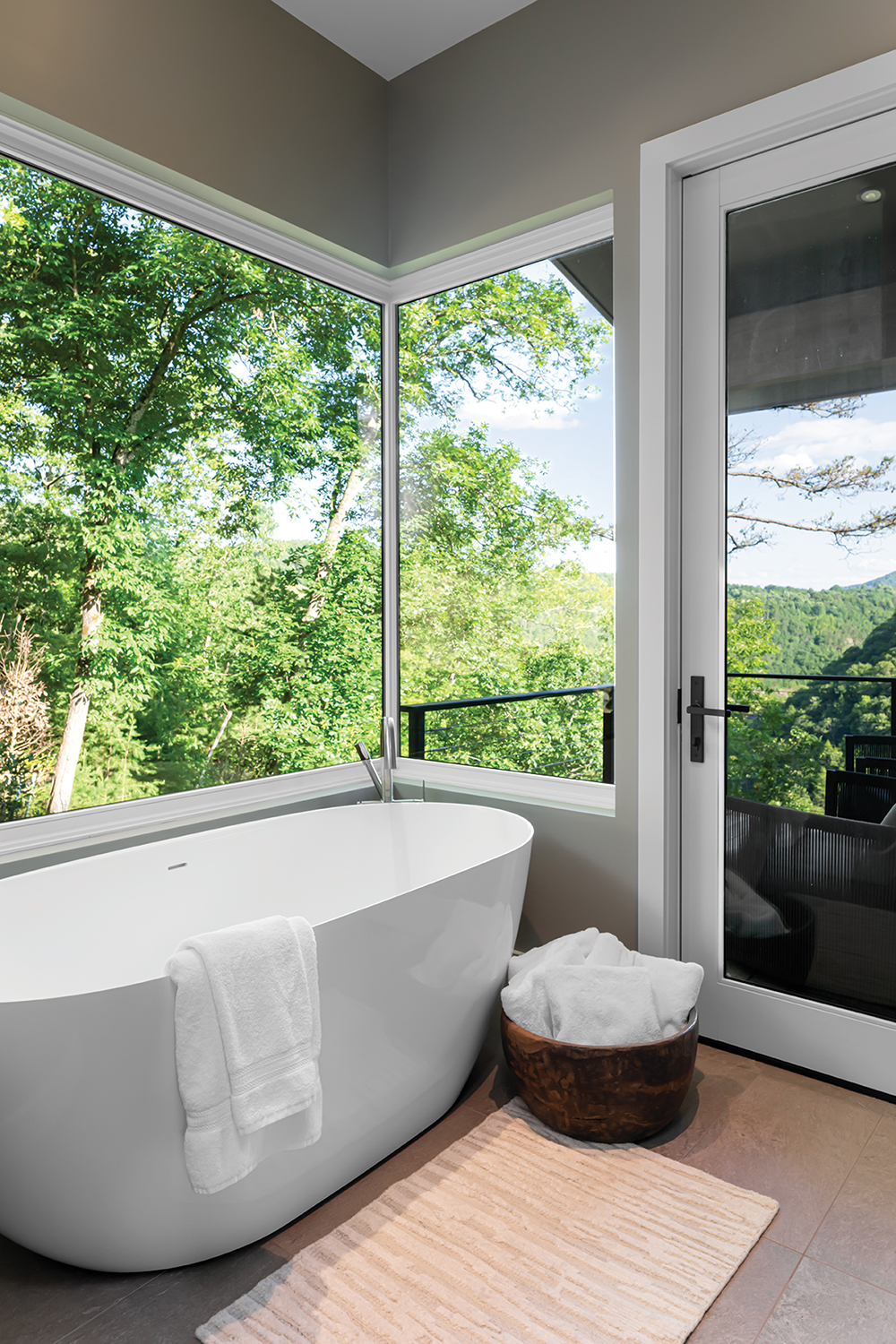
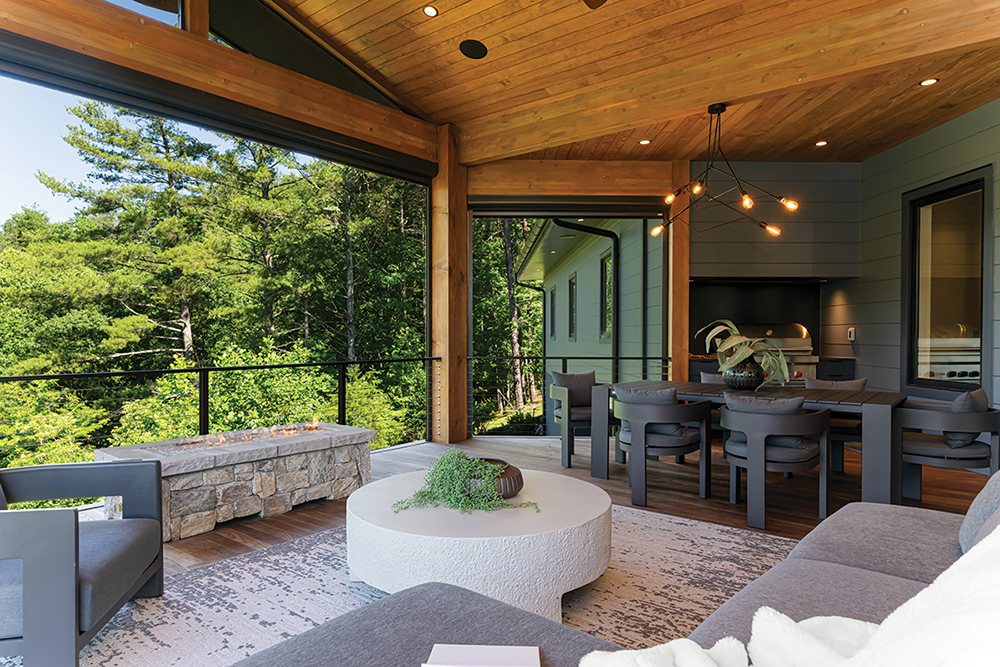
All-Season Solution
“Large Glulam timbers are present in many areas of the home, allowing for dramatic spans and cantilevers,” notes architect Ben Settle, principal of Arcisan, Inc. These deep overhangs protect the exterior from the rainy microclimates of the region, and retractable screens protect the inhabitants. Durable outdoor furniture, much of it in handcrafted aluminum (Atelier Maison & Co.), also creates a multi-season room. “The way we incorporated modern with ‘mountain’ — the somewhat rustic elements — makes a good balance,” says Jennifer Scott, architectural interior designer with Tyner Construction.
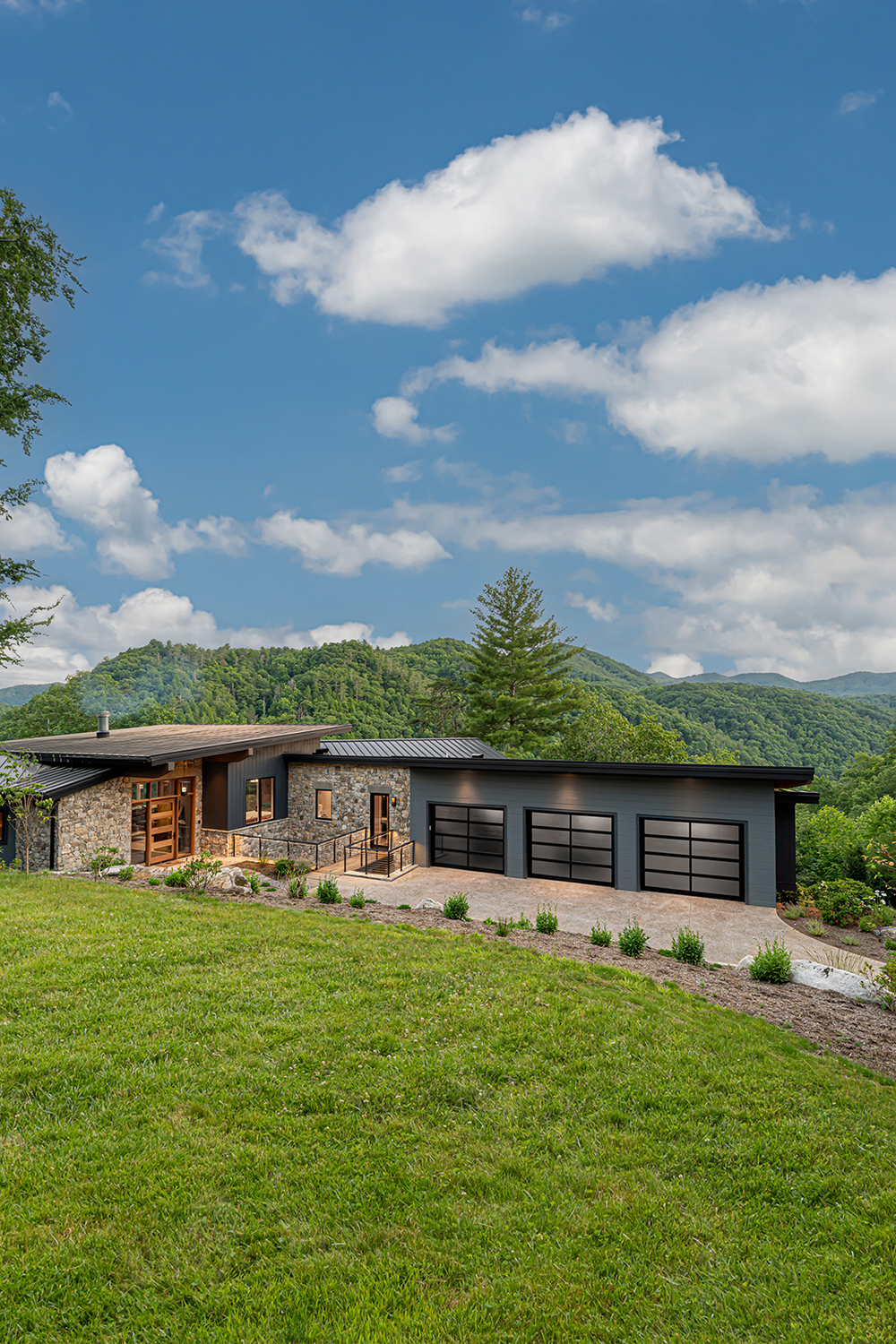
Rocky Landing
Local Doggett Mountain stone trims the exterior and interior of this modern estate; the surface was inspired by an old stone bridge on the nearby French Broad River. A roomy garage expands the sense of welcome. After moving around a lot, the owners now feel settled in a home that will lure their grown children and future grandchildren to visit — “a special place for [special occasions].”
Resources
Architect: Ben Settle, Arcisan, Inc. (Greenville, SC)
Builder: Tyner Construction Co. (Burnsville)
Interior Design: Jennifer Scott (Tyner Construction Co.); Design Services Manager Kayla Burris (Atelier Maison & Co.), Asheville and Cashiers
Cabinetry: Kitchens of the South (Hendersonville)
Custom Woodwork: Floating bath vanity (lower level) and grill by Custom Cabinet Works (Canton)
Custom Furniture: Atelier Maison & Co. (Asheville)
Stained Concrete: Lower-level floor and floating fireplace hearth by Ennis Art (Asheville)
Stone: Doggett Mountain (sourced through Tyner Construction Co.)
Countertops: Mountain Marble (Asheville)
Local Fine Art: Linda Gritta (Bender Gallery) and Molly Courcelle
Flooring: Hardwoods by Design (Granite Falls, NC)
Tile: Crossville Studios (Fletcher)
Steel: Production Welding & Fab (Arden)
