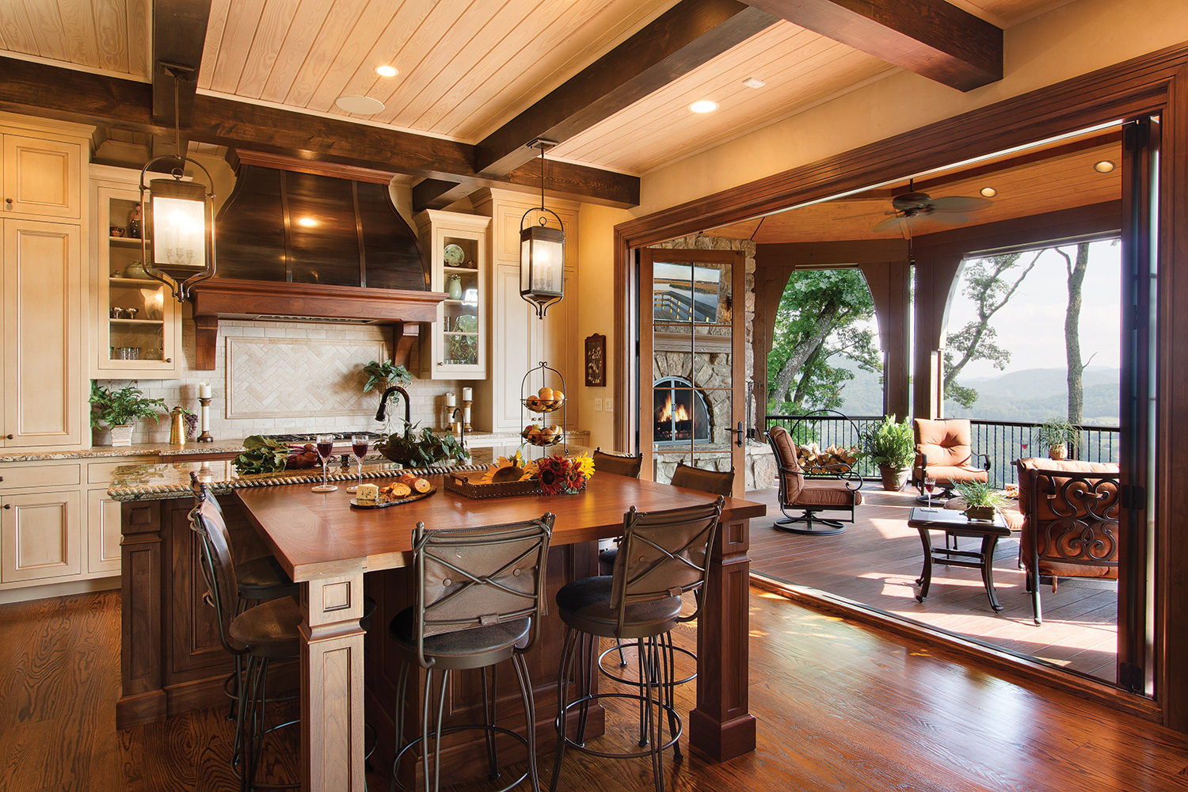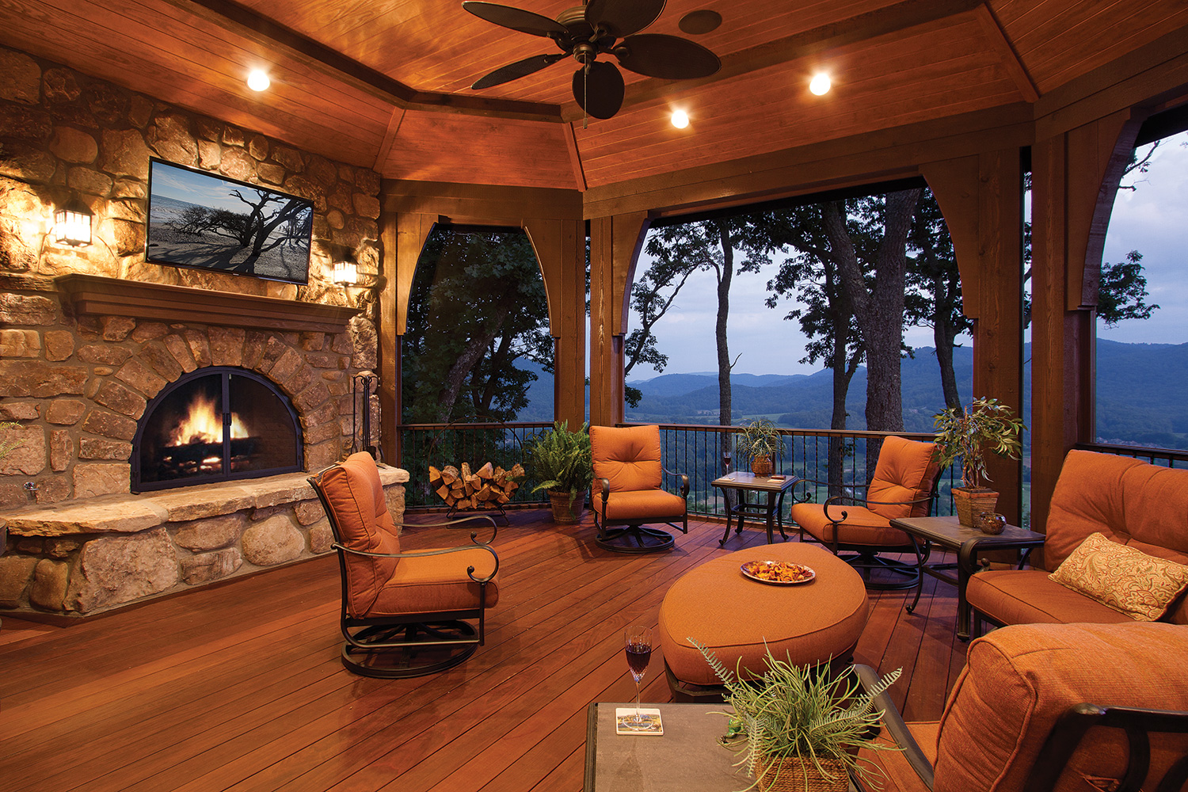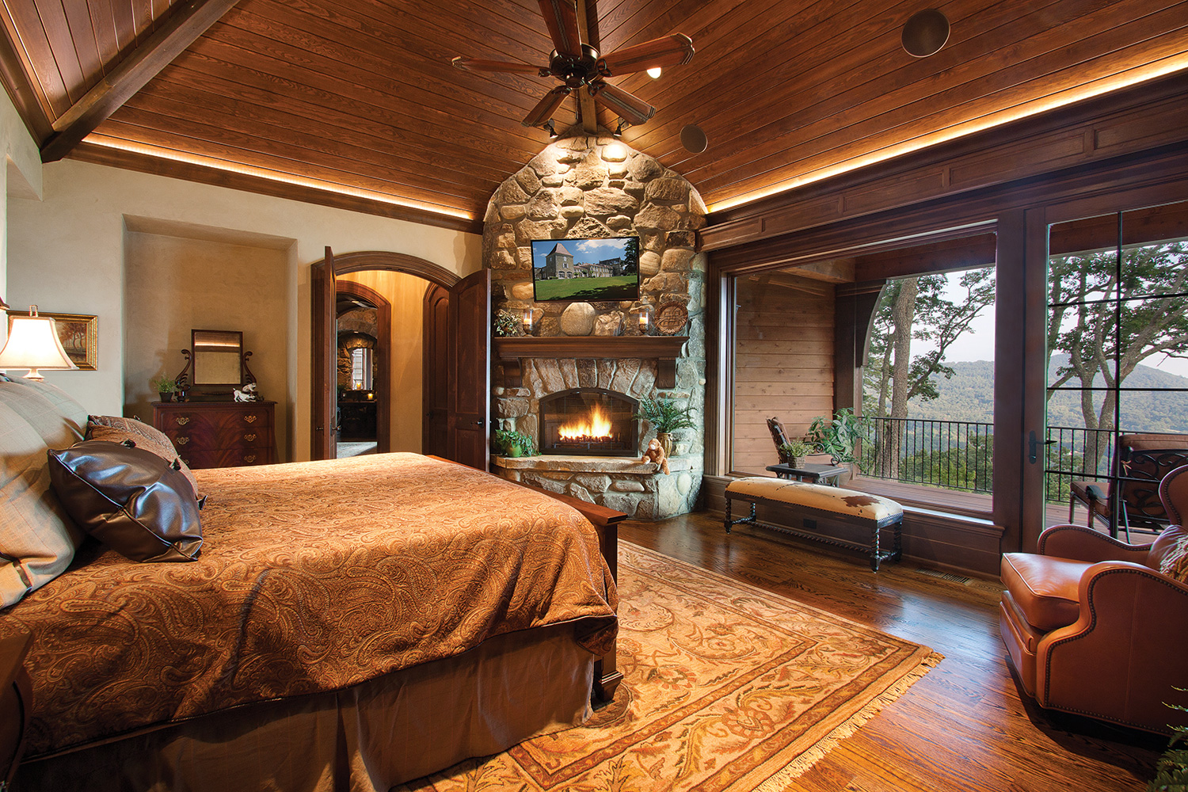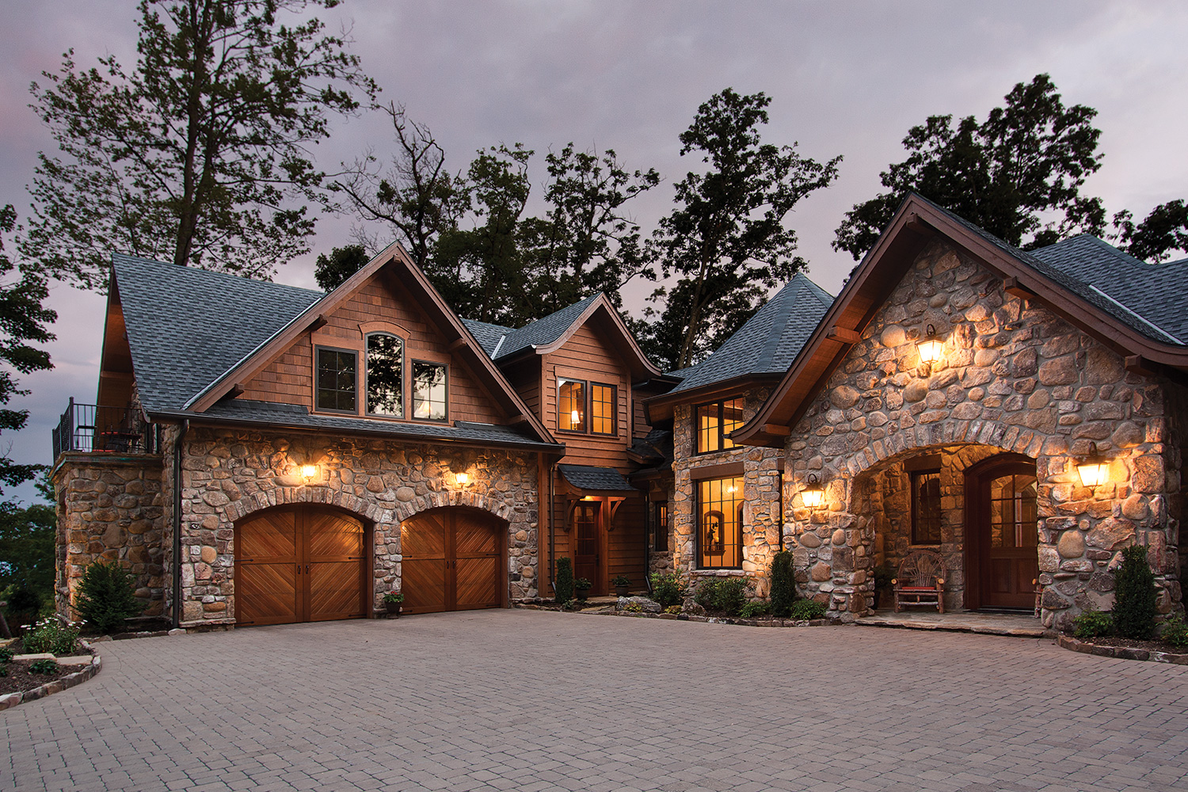
Perched on one of the highest ridges at The Cliffs at Walnut Cove community, the “Eagle’s Nest” residence comes by its name naturally. The home overlooks a heritage sweep of pasture land and distant mountains.
“You cannot waste these views. They cannot be mishandled.” That’s what residential designer Mark Shattuck of Cornerstone Design + Build Solution told his clients, even before the ground was broken on the Asheville-area home.
And so every room that should have a picture window indeed does.
“For this project, we maximized everything possible on the site,” says Malcolm Morgan of Morgan-Keefe Builders. “It doesn’t get any better than that.”
“View properties are very different than any other kind of properties,” notes Shattuck. “From an architectural standpoint, most suburban homes are designed to be inwardly focused. The house floorplan works internally, whereas with views like that, the floorplan and the architecture have to be outwardly focused, and they have to work with the lay of the land and the objects that are beyond the property.”
To maximize the scenery, Shattuck took extra steps during the early conceptual phase to determine where windows should be positioned. “I said, ‘We have to get a surveyor back out here and establish exactly where the view corridors are.’”
Gradually, the lookout took its form.
Turning to Stone
Michele Stahl says she and her family sometimes refer to their home as a “cottage-y castle,” mainly because stone runs throughout the design, interior and exterior, top to bottom — on walls, floors, and arches.

“We wanted something that was really warm and cozy and cottage-y feeling, a mountain home,” she says. “I’m from Pennsylvania, and a lot of the old farmhouses have this great stone that just looks so rustic. We couldn’t get that same stone here, and we really agonized over it. We wanted it to look just right.”
After experimenting, the owners chose a variety of North Carolina Doggett Mountain stone, Tennessee fieldstone, and river rock to build the 6,500-square-foot home. Cody Macfie of Steep Creek Stoneworks, the principal masons, says the idea was to express both refined and rustic tastes.
“By blending different stones, we were able to add a variety of textures, shapes, and colors,” says Macfie. “The river rocks were smooth, but the Doggett Mountain stones were textured. Dark grays were mixed with browns. Each stone has a unique personality, and that is made more obvious in a wall using slightly different stones.”
Curved wood brackets and subtle flying eaves bring the design down to earth. Square Peg Construction fabricated all the arched panels, using veneer to match the wooden interior elements of alder (aspects of pine, oak, and walnut further tie the look to its mountain roots).
Much deeper down, a large rock formation lies beneath the site, partly exposed in the backyard. The owners didn’t want to ignore this important organic feature, and it became indispensable to the landscaping.
“That huge mass of rock in the backyard below the firepit was the hinge-point, in addition to aligning the view,” confirms Morgan.
Indoors, the most notable stone feature is the grand fireplace in the great room that runs floor to ceiling. The masons took a lot of pride building it, and the Stahls say they receive many compliments about their hearth.

“Rooms with fireplaces are special places,” says Macfie, whose crews finished the piece over the course of a week. “The front of a house is something you look at every day. A fireplace is typically in an intimate room, with deeper meaning and more details. It has to be perfect.”
Equally noteworthy, though on a much smaller scale, is an all-stone powder room just off the public spaces on the main level. The look of the half bath evolved as an afterthought one day when Michele Stahl made a site visit before the room was finished. She saw an opportunity to make use of extra smaller stones left behind from the other major features of the house, and finish the bathroom with a little more flair than expected.
“Proportionally speaking, I think that was the right size stone for that room, because larger stones would have been a little overpowering in that space,” notes Morgan.
Bringing the Cozy
Furniture and interior fabrics and finishes revolve around rich hues of red, brown, and dusty gray.
“We married those warm tones together without it feeling cavernous,” says Kristin Anders, the project’s design consultant with Morgan-Keefe Builders. Anders coordinated interior decisions with Jackie Teague of Design Avenue Home Furnishings in Fletcher. The result is elegant but casual.
“They were attracted to fabrics that were inviting, but nothing too formal,” says Teague.
In the master bedroom, leather adds a masculine touch. A fur-on-cowhide bench is positioned optimally in front of the view, and a leather armchair and leather pillow contribute a Western motif.
Natural light brightens the interiors in every room. Porches play an important role by connecting the outdoors to major living spaces, including the kitchen, which doubles in size when the partition doors slide open to the screened-in porch. There, an outdoor stone fireplace adds ambiance.

Room to Roam
Each space feels just the right size, but with elbow room. A main office with vaulted-wood ceilings on the second floor is roomy enough for a sitting area, a faux putting green, and a bath with shower. The beams and trim in the office, crafted by Square Peg Construction, are a look carried throughout the house: the artisan carpentry puts a rich finish on even the most casual spaces.
A mud room between the kitchen and attached garage provides plenty of circulation space for several people, their boots, tennis shoes, and golf clubs. Custom cabinetry by Gregory Paolini Design takes into consideration practical needs and thematic panache. For instance, a cabinet in a downstairs bath is designed to look distressed. Another Paolini built-in storage bench by the garage is crafted primarily for utility. Instead of a single style throughout, each room dictates the cabinet design.
A decision to add a detached garage changed the feel of the entrance to the home and created a space that’s also cozier. The charm of the stand-alone stall at one end of the driveway creates a car court reminiscent of an English village. Constructed of stone and bermed into a low hill, it becomes even more of a conversation piece with the addition of a waterfall designed by Waterdance Outdoor Creations. So appointed, the space looks enticing enough to repurpose into livable quarters.
Modeling for Design
The master bedroom and the downstairs guest quarters with four bedrooms make use of porches and patios for extended living, both public and private. Two stone patios and a firepit area are a step closer to the beautiful views. To show functionality and details of the outdoor spaces during the design phase, the areas were mocked up by Cornerstone using three-dimensional gaming software. In fact, 3D imagery was used to conceptualize the entire residence. Several photo-realistic animations of the design were produced before a single stone was laid.
“The first 3-D image I sent them,” says Shattuck, “it just answered everything. They saw it and they said, ‘We love it. We get it. Good to go.’”
