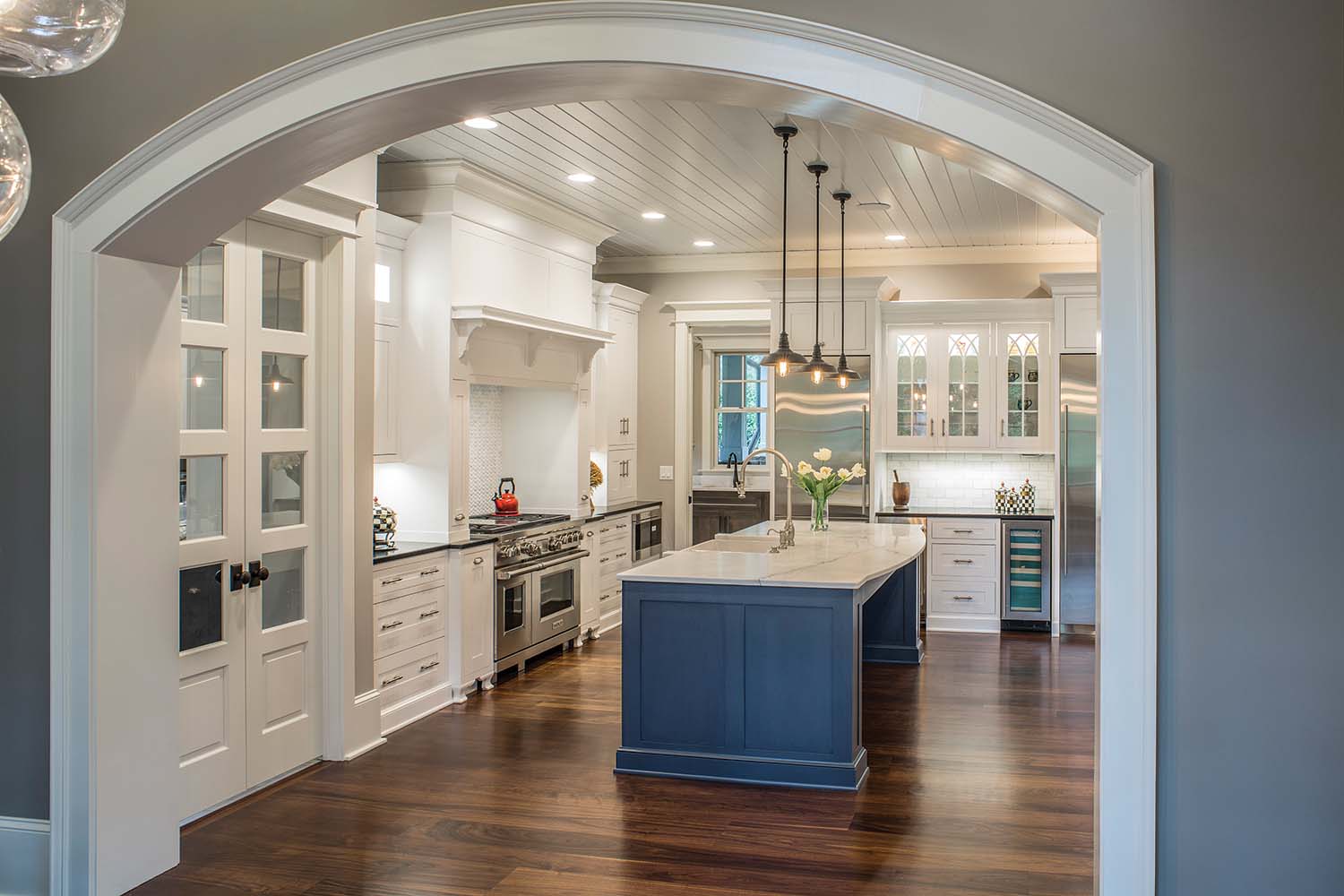
Lori and Chris Nelson think outside the box — or, in this case, outside the blueprint.
The Ramble homeowners acknowledge that most of today’s new-build kitchens hew to the open-plan concept, sited to flow into the dining and living areas with no walls to hinder connection. But Lori insists that she “likes a delineation between the family room, kitchen, and dining space.” The kitchen she designed with Brodie Smith (Packard Cabinetry) and PebbleDash Builders can be reached from various spots, mainly via a wide, arched opening; the French Country look suggests light, air, and ease, but also “creates a distinct entrance,” as Lori explains.
Artisan company Bremtown created custom colors for the three doors that access the room, the shades designed to complement the pale-blue shiplap ceiling and play off slim, black pendant lights and high-polish plank walnut floors. The dramatic pause is a kitchen island also painted a signature hue, this time a much deeper blue: “Andes Summit.” The marble on the island top, white with lively gray veining, adds similar texture and interest. However, it’s Packard’s white, Shaker-framed flush inset cabinetry that sets up the graceful backdrop for the owners to play with amenities. “Working with Brodie and with PebbleDash, the final product exceeded my expectations,” says Lori.
Resources
Architect Christopher Phelps
Kitchen Designer Brodie Smith of Packard Cabinetry (Hendersonville)
Builder PebbleDash Builders (Asheville)
Cabinetry Packard Cabinetry
Countertops Viktor’s Granite & Marble (Arden)
