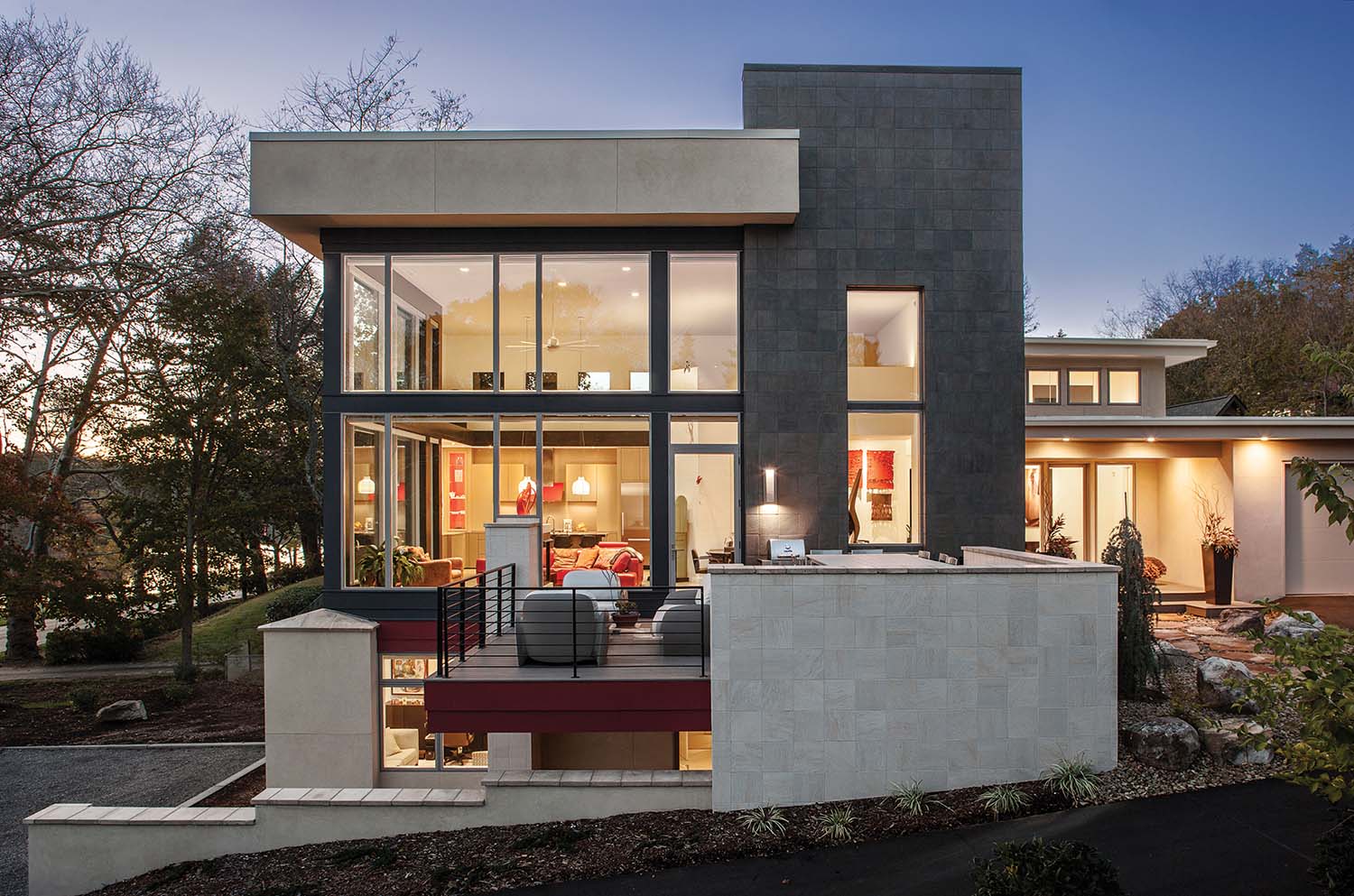
The most cutting-edge house in Lakeview community isn’t a place for children — at least not every day. When they met, Dr. Carol Brothers and her future husband, Dr. Fred Klappenberger, already had five sons between them. Once the boys were grown and living on their own, “it was finally safe to get married,” she says good-humoredly. Although the couple, who are now grandparents, hosted the extended family for Thanksgiving in North Asheville — the home was finished last April — this is decidedly an empty nest, executed with high sophistication from all stakeholders.
Designed by Griffin Architects PA of Asheville, the 3,200-square-foot residence reflects Beaver Lake like a mirror. (The lake is a tranquil, urban fishing-and-boating spot next to a bird sanctuary.) Dr. Brothers, a clinical psychologist, and Dr. Klappenberger, a cyber-security expert — both semi-retired — come from Maryland. They’re city people, veteran art collectors, and this isn’t their first new build in the modern mode; Brothers describes a former Annapolis home as a “five-level treehouse.” They moved to Western North Carolina 12 years ago, and, most recently, before connecting with firm president Robert Griffin and project manager Jon Moore, plus builder Dan Hensley (DSH Construction), the couple lived in the penthouse at 12 Lexington Avenue.
But they appreciate a good view, too, and so they explored home sites in some of the area’s woodsy high-end communities. The only trouble was, design restrictions in these outer-Asheville developments called for the Mountain Modern style, meaning however sleek the home’s lines might be, rurally gestured materials such as rock and wood had to get some play on the exterior cladding.
“They insisted on stone,” says Brothers. “We did not want that.”
So they went rogue, discovering a small, unaffiliated lot for sale on the north end of Merrimon Avenue, where their house emerges boldly, the only one of its kind in the near surround. The building is geometric and industrial, but not unwelcoming. Against a background of taupe stucco is a monument of charcoal porcelain tile. Another block of tile, this one horizontal, probes through the outside wall, reappearing as a structural design element inside the great room and again in a lower study. Windows reach the 22-foot ceiling, and recessed lighting from the same elevation illuminates the interior: it amounts to a living art gallery à deux.
“We started showing [Griffin and Moore] pictures of what we wanted, and we spent many, many hours moving ideas around,” says Brothers. “We knew Robert had a fabulous reputation, but we didn’t know he did modern houses, too. Turns out that’s where he started, he loves building them, and he was thrilled to get back to his origins.”
Griffin carefully acknowledges his “many wonderful clients whose homes are neo-traditional.” However, he adds, “I have always been a closeted modernist.” A pioneer of sorts, he opened his Asheville studio in the early ’80s, and, at first, only accepted modern commissions. “I soon found myself out of work,” he admits. Through the years, though, he adapted, as did the desires of homeowners. “I recognized that [trends] are transient, while the core principles of good design can be celebrated in any style.”
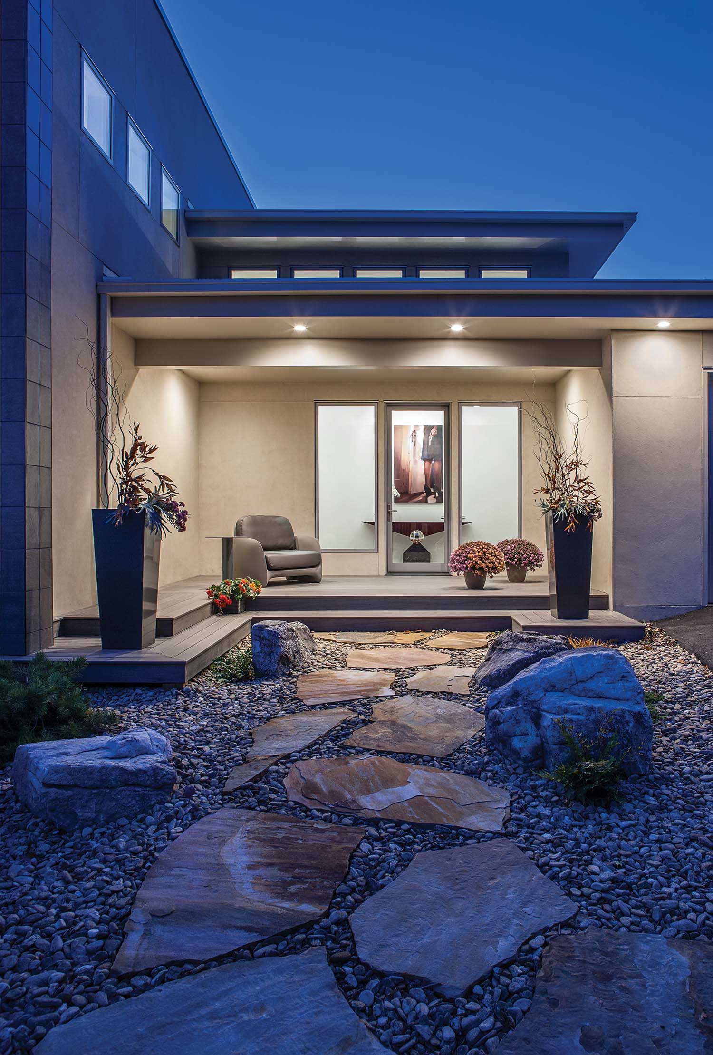
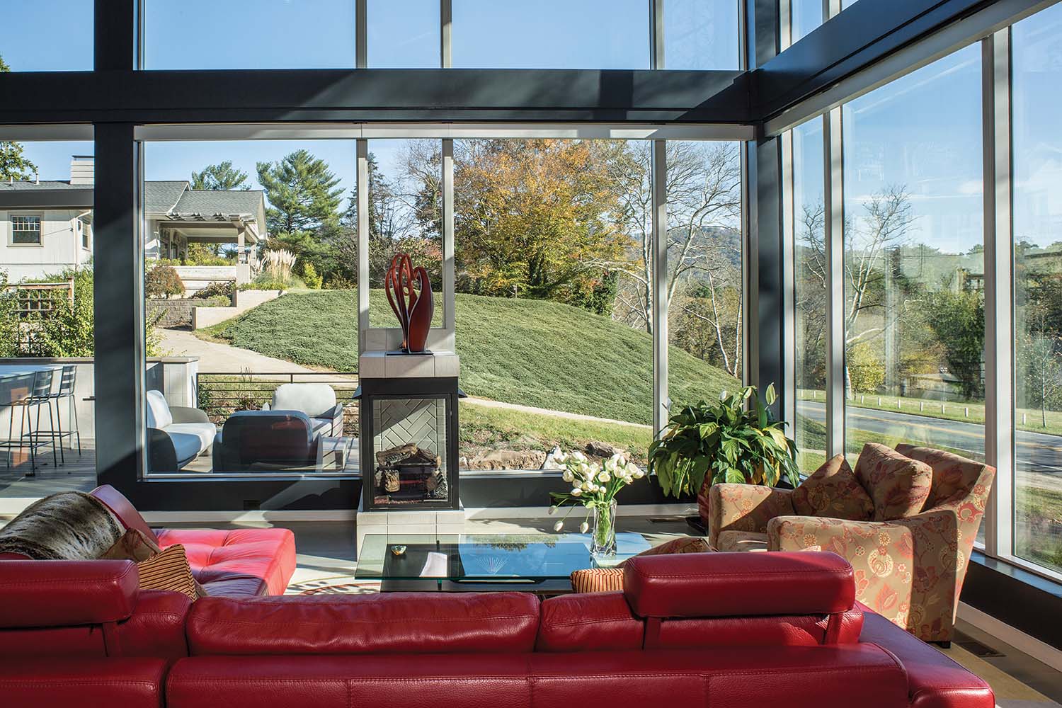
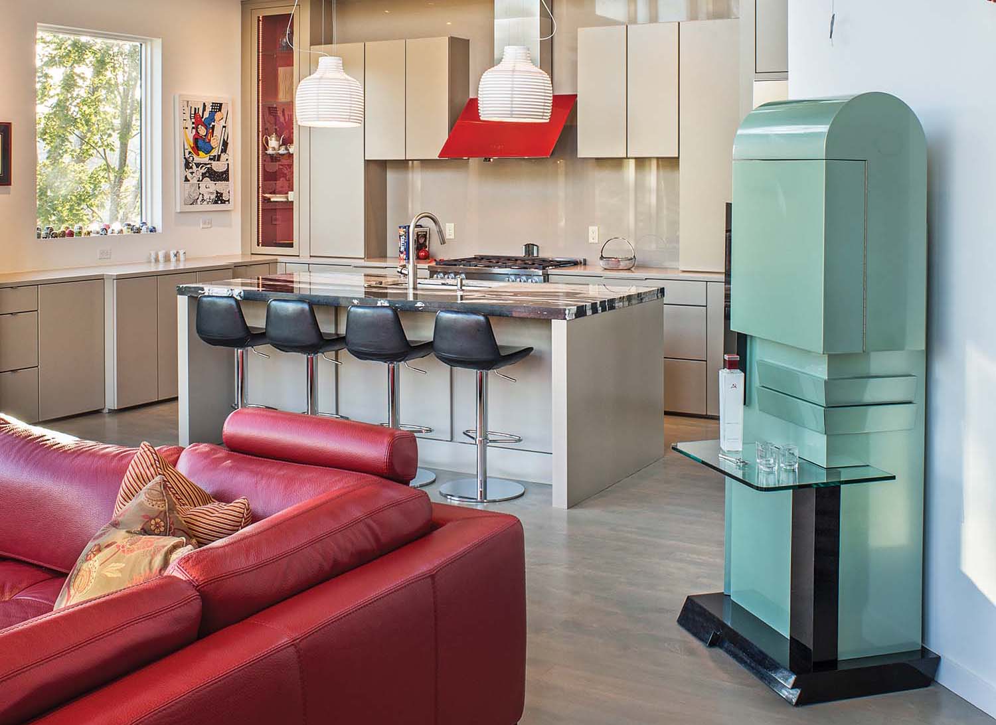
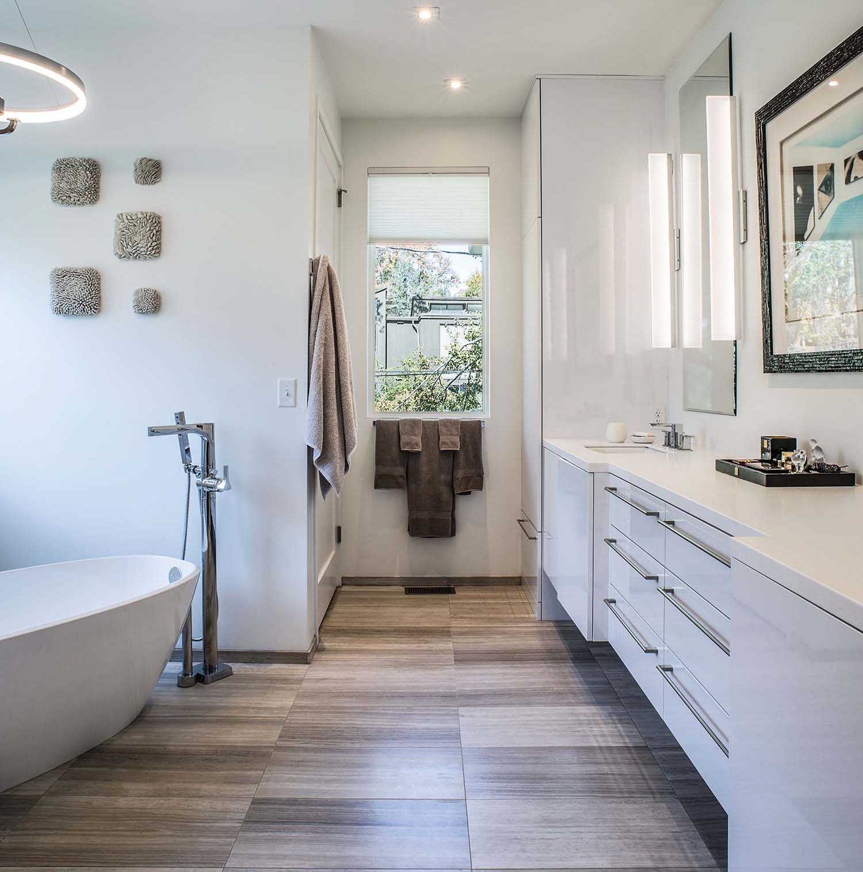
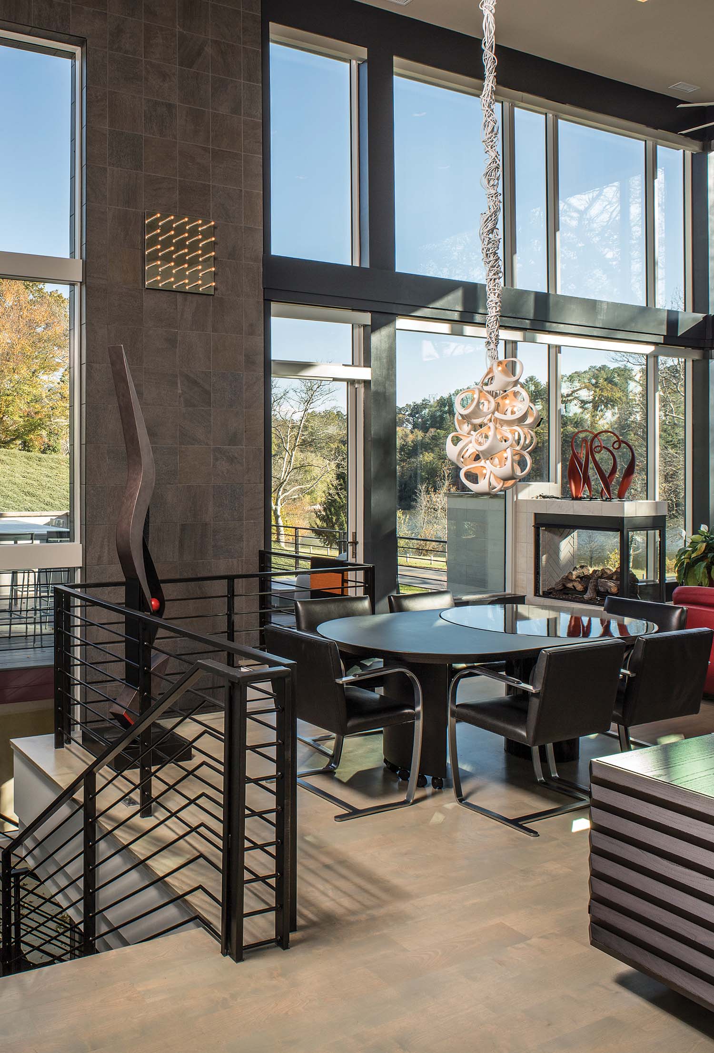
Resources
Architect: Griffin Architects PA (Robert Griffin, president;
Jon Moore, project manager)
Builder: DSH Construction
Interior Designer: Edward R. Stough
Kitchen & Bath Designer:
Christy LaDue
Cabinetry: Keystone Kitchen & Bath
Flooring: Newfound Mountain
Custom Floors
Ironwork: Superior Welding
& Metal Work
Landscaping: Appalachian Environments Landscaping
Tile Supplier: Horizon Tile & Stone
Tilework: Appalachian Environments Landscaping
Fixtures and Sinks: Ferguson
Window Shades: Carolina Blinds

OMG…I’m in love…this is my dream home (except for cleaning all the windows!) Stunning from the word go!