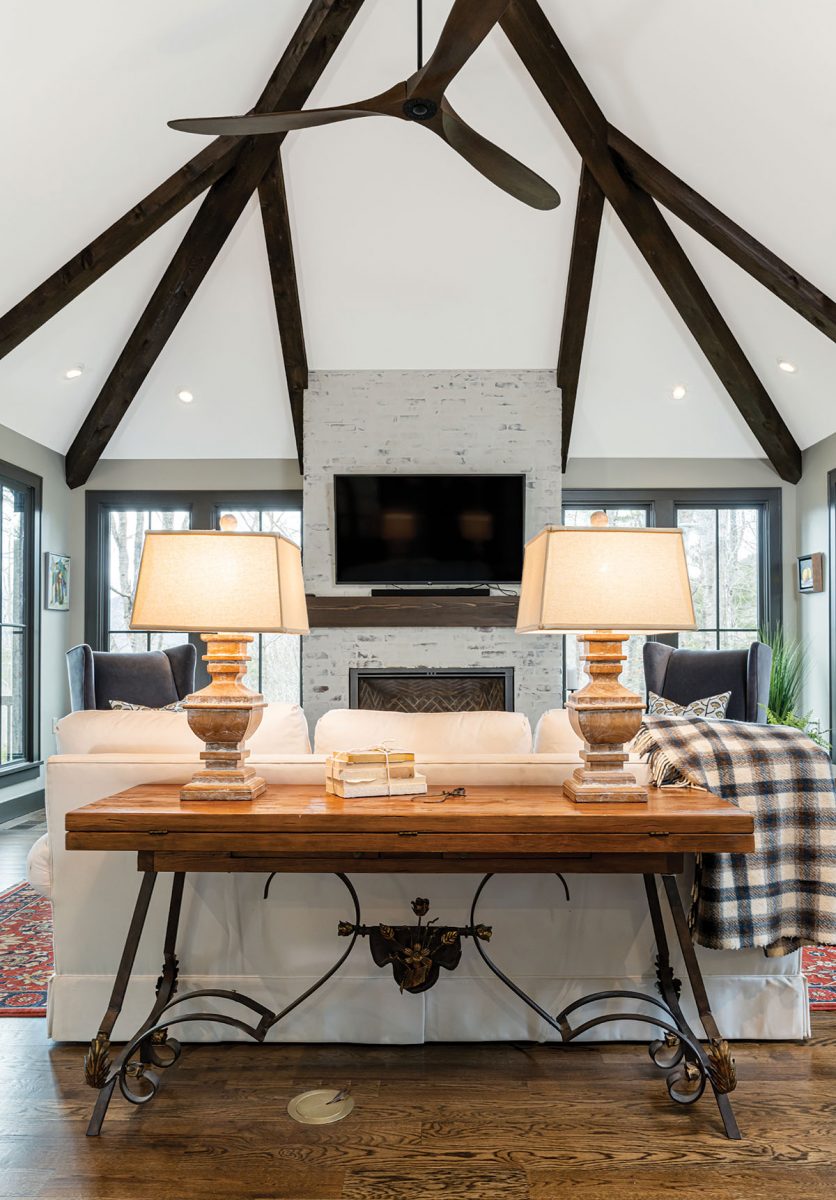
Photo by Ryan Theede
Cynthia Park grew up summering in the tiny town of Montreat, a woodsy cloister known for its family church camps and retreats. A long-time Episcopal parish priest, she and her lawyer husband Jack Park chose adjacent Black Mountain for the site of their custom dream cottage, tucked inside the area’s Seven Sisters mountain range.
They relocated from northeastern Georgia to be “equidistant to our four grown children and their families,” says Park. The couple achieved a similar kind of midpoint with the style of their house, their vision “a collection of disparate ideas we were unable to describe,” she admits. Influences ranged from mountain-contemporary to rustic to Mid Century Modern; add to that a fondness for vernacular church detailing and it took “the artistic craftsmanship of the entire team” — builder Sean Sullivan, ID.ology Interiors & Design, and architecture firm C3 Studio— to achieve the storybook results.
From a practical standpoint, the building’s snug site, while in keeping with the project’s European aura, “was a challenge,” says Sean Sullivan, president of Living Stone Design + Build. “We right-sized the home to the perfect layout to meet the clients’ needs — and they were so much fun to build with.”
Jennifer Dawson, residential designer with C3 Studio of Knoxville, confirms the “very narrow lot” but also emphasizes “amazing views out to the northeast side of the home overlooking a nature preserve, with mountains in the distance. … The Parks let us dream a bit … and I think it shows in all the amazing spaces we were able to fit into this compact footprint.” C3 Studio Principal Architect Greg Huddy agrees that, in the mountains, “there’s always the challenge to take the most advantage of views and light.” But he notes, “it’s [also] so important to keep in mind functionality and a sense of timelessness that will allow the home to age gracefully.”
Certainly such timeless applications as the classic German schmear (stucco over brick), seen on the kitchen wall and fireplace surround, not to mention dark, Tudorish ceiling beams, contribute to that ageless quality — as do arched passageways and barrel-vaulted ceilings. “We’re seeing a revival of more classic finishes again, which add warmth and a nurturing feel through texture,” says Laura Sullivan, owner/principal of ID.ology Interiors & Design. “The beams in the ceiling pay homage to beautiful timbers commonly seen in church sanctuaries.”
“Mrs. Park had fallen in love with the [schmear] application before the start of her project, and when she brought it to the table at our first meeting, we fell in love too,” says Kristen Levy, the lead interior designer at ID.ology. “The brick style, installation, and level of schmear were all collaborative [choices] between the homeowners and ID.ology.”
Levy also uses the word “timeless” to describe Cynthia Park’s personal aura. “Every word she speaks is deliberate and with love. The same goes for Jack; he’s not a man of many words, but has such a dear heart. They are tasteful, poised, magnetic people, and I think their home is a reflection of that.”
“Every design choice was intuitive,” puts in Park. “We trusted the team and we trusted ourselves.”
Church Supper
In the kitchen, a cabinetry array and island (Lifestyles by Design) in a moody maritime shade contrast richly against classic German schmear walls. Attenuated ceiling beams recall the hushed aura of vintage church sanctuaries. Modern comes in with open display shelving, globe chandeliers, and minimalist hardware. Countertops by RockStar Marble & Granite. Interior design is by ID.ology.
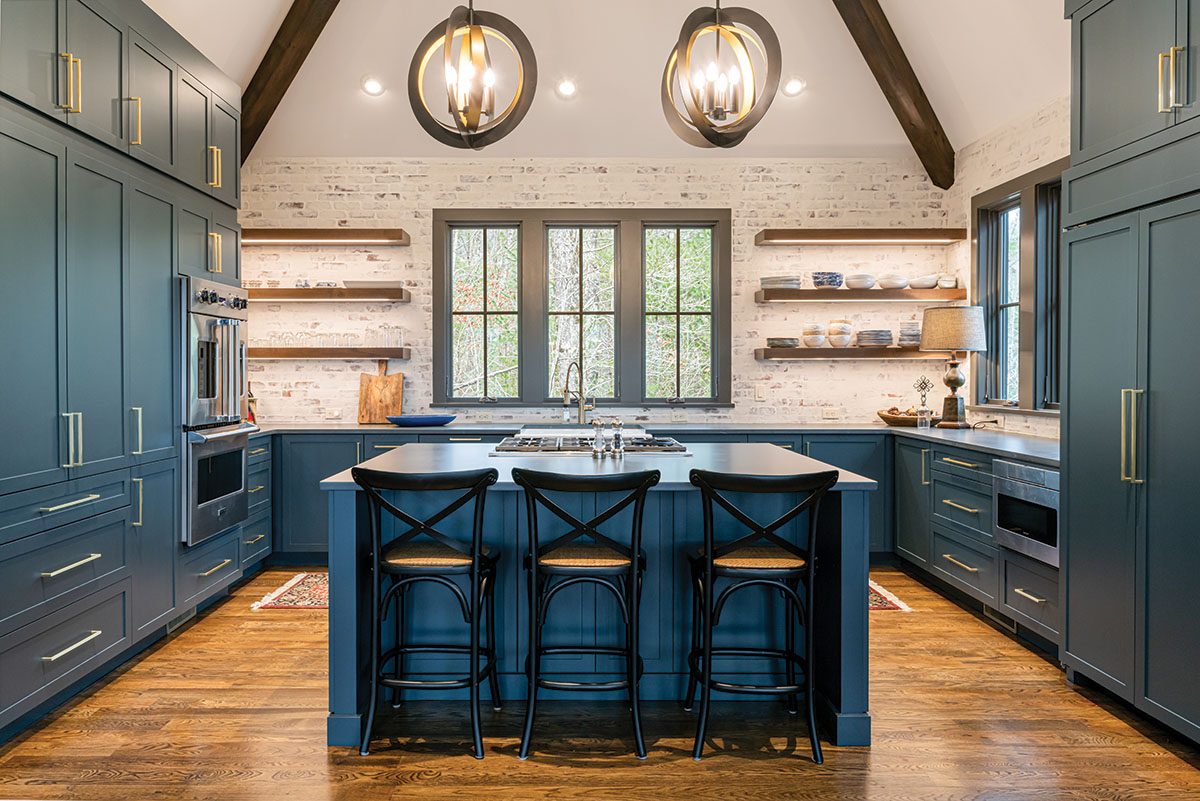
Having the Sisters for Dinner
Casual-luxe upholstered chairs surround a formal dining-room table, but a minimalist-modern chandelier lightens the look. The view is the storied Seven Sisters mountain range in eastern Buncombe County.
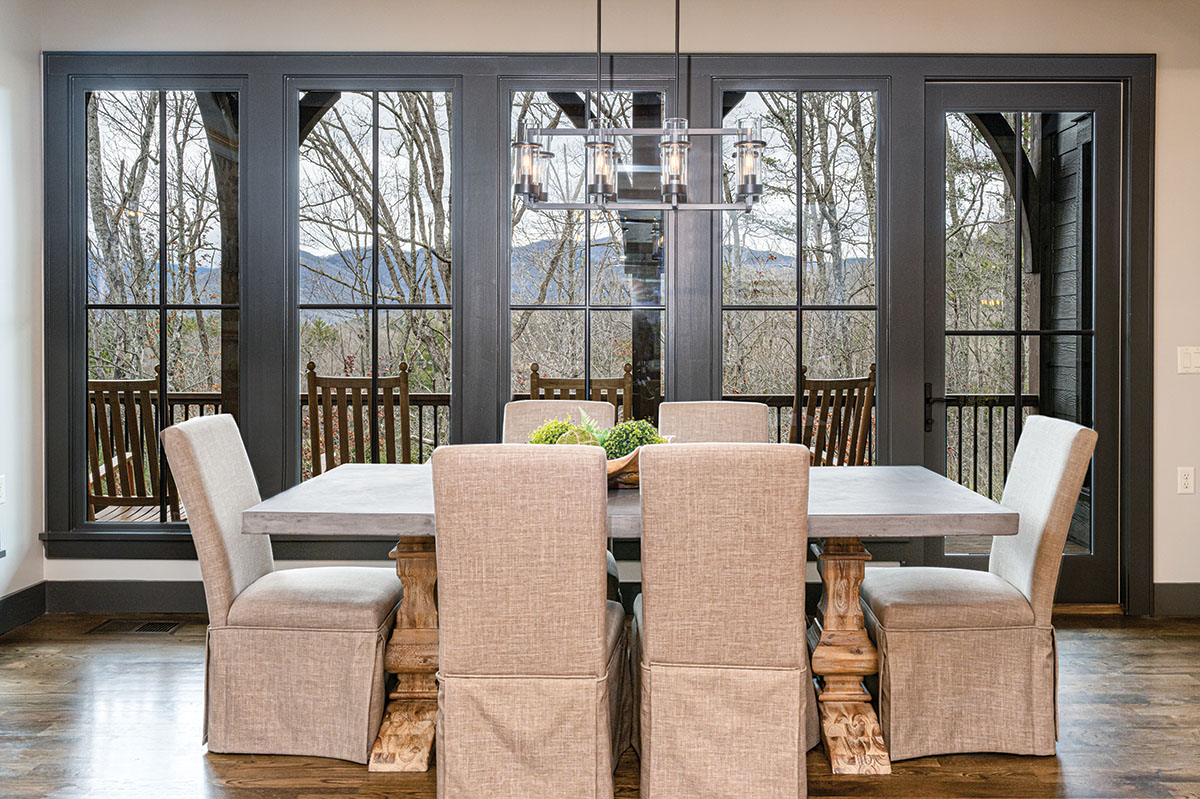
Next Chapter
The master bath adds a decided plot twist to the home of Jack and Cynthia Park. Dramatic titanium leathered-granite countertops (RockStar Marble & Granite) support vessel sinks and are simpatico with an ultramodern barn-door array setting off the slipper tub, constructed and installed by Elite MetalWorks of Mills River. “[The owners] wanted a wet room that still allowed natural light into the space, but wanted the feel to be striking but elegant,” explains interior designer Kristen Levy (ID.ology). Floor tile from Horizon Tile & Stone Gallery.
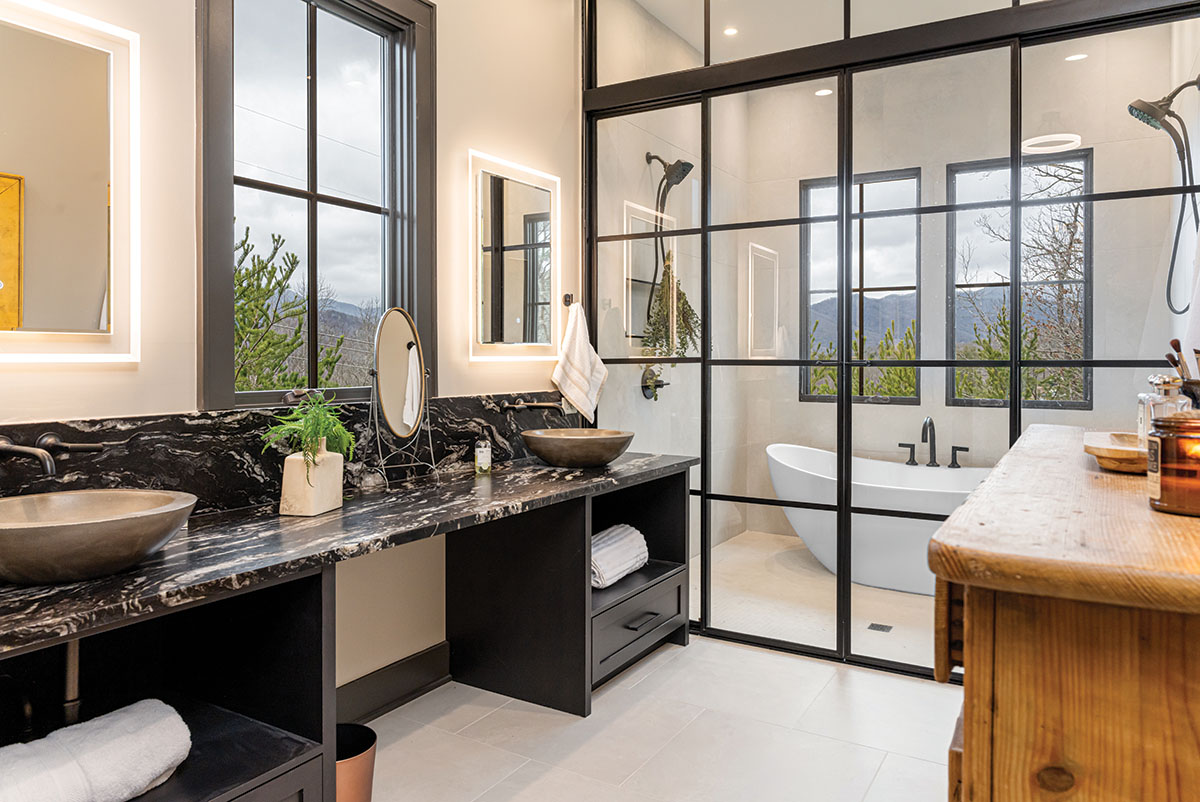
Cozy With Color
The master bed looks out on the Seven Sisters mountain range — the classic Black Mountain-area view accessible from almost every room in the house. Earthy textiles complement white-oak hardwood floors, sealed with a nontoxic Bona finish via Living Stone Design + Build. The fireplace surround is made of Crossville Stoneline Silver tile, sourced through Horizon Tile & Stone Gallery. Throw pillows are from Atelier Maison Co.
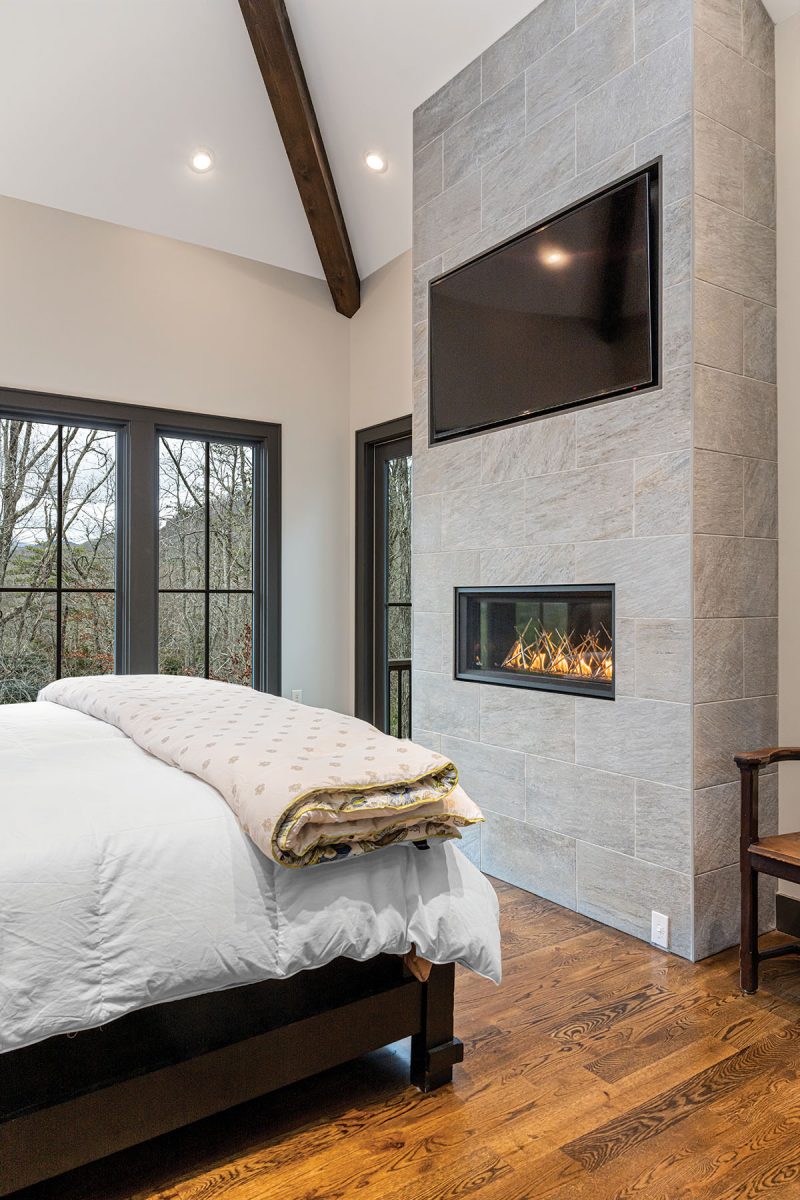
Book Nook with a Twist
The homeowners, avid readers and bourbon aficionados, call this their “Bourbon book nook,” reveals Laura K. Sullivan, owner of ID.ology Interiors & Design. The space, created by Jason McDowell Construction, “[is] a cozy spot private spot just off the [master suite] to curl up, sip, and read.”
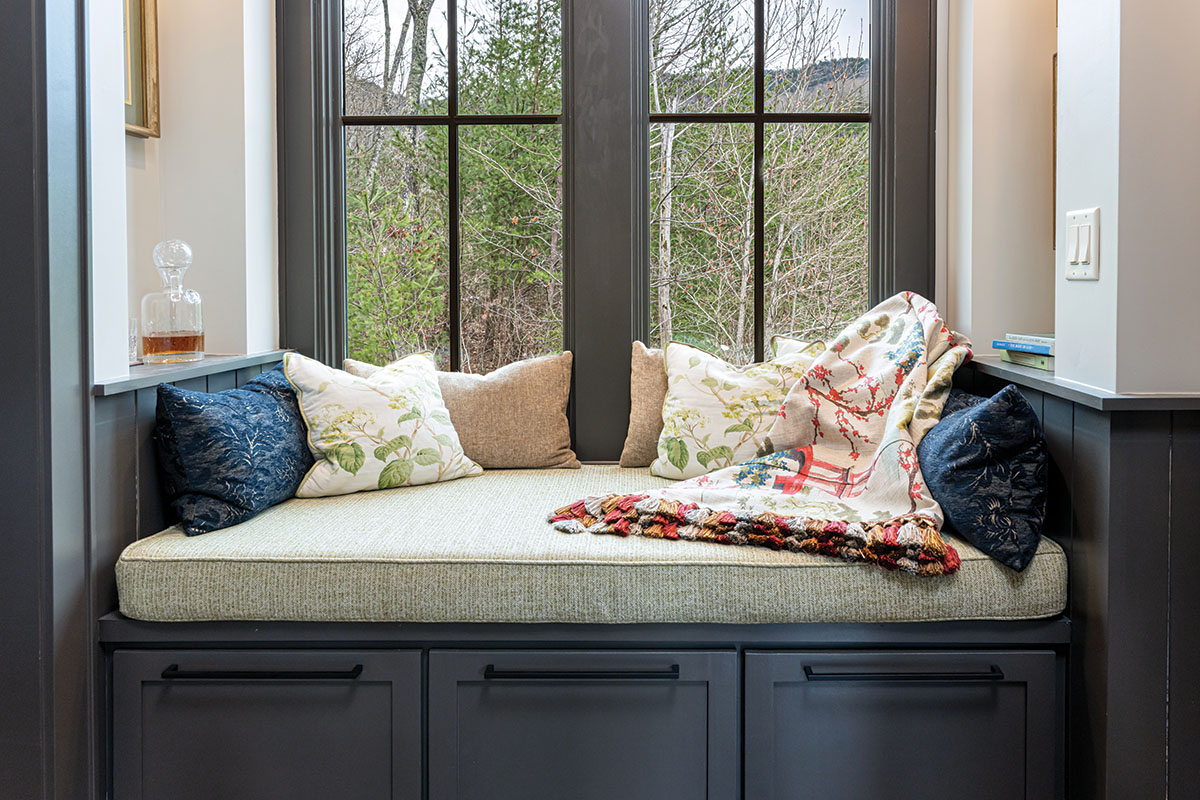
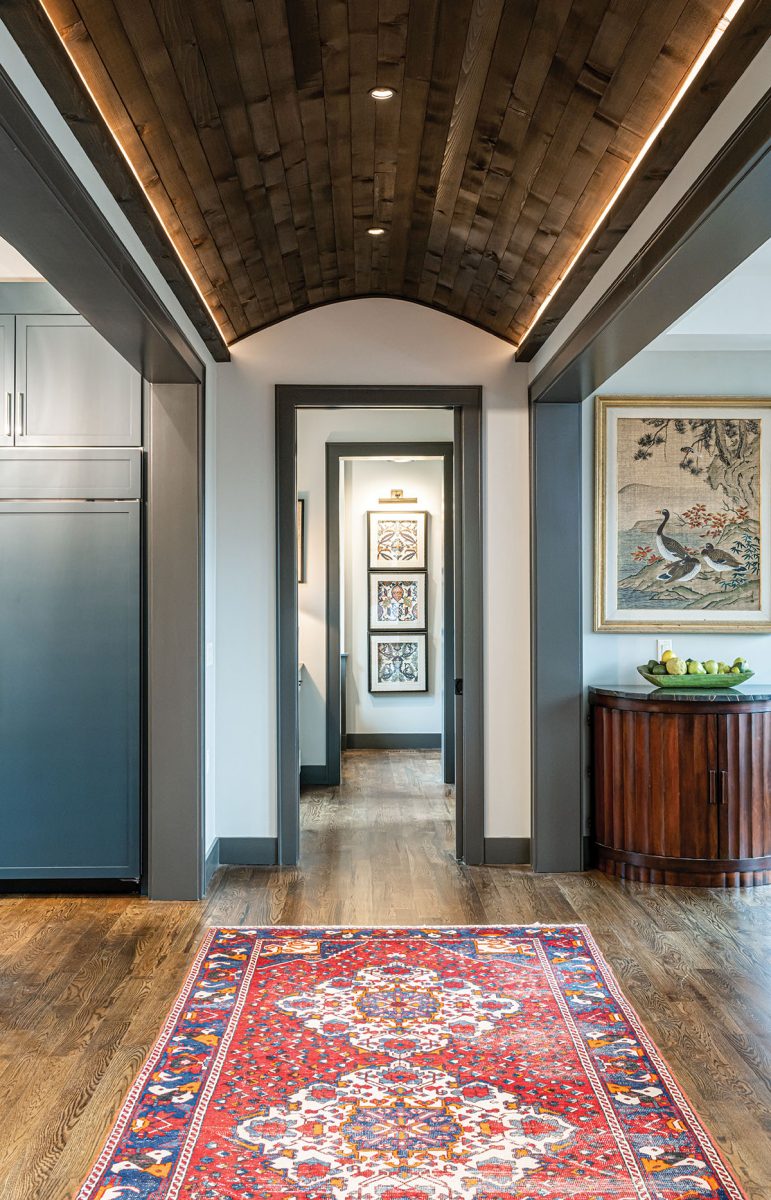
Photo by Ryan Theede
Black Mountain Story
Cynthia Park, an Episcopal priest, and Jack Park, a lawyer, sited their dream cottage in scenic Black Mountain. It’s set apart by cedar-shake siding, gabled roof lines, and stacked stone; the look recalls the ecclesiastical architecture of nearby Montreat, known to Cynthia since childhood. The home was constructed by Living Stone Design + Build (Black Mountain). Architect is C3 Studio of Knoxville.
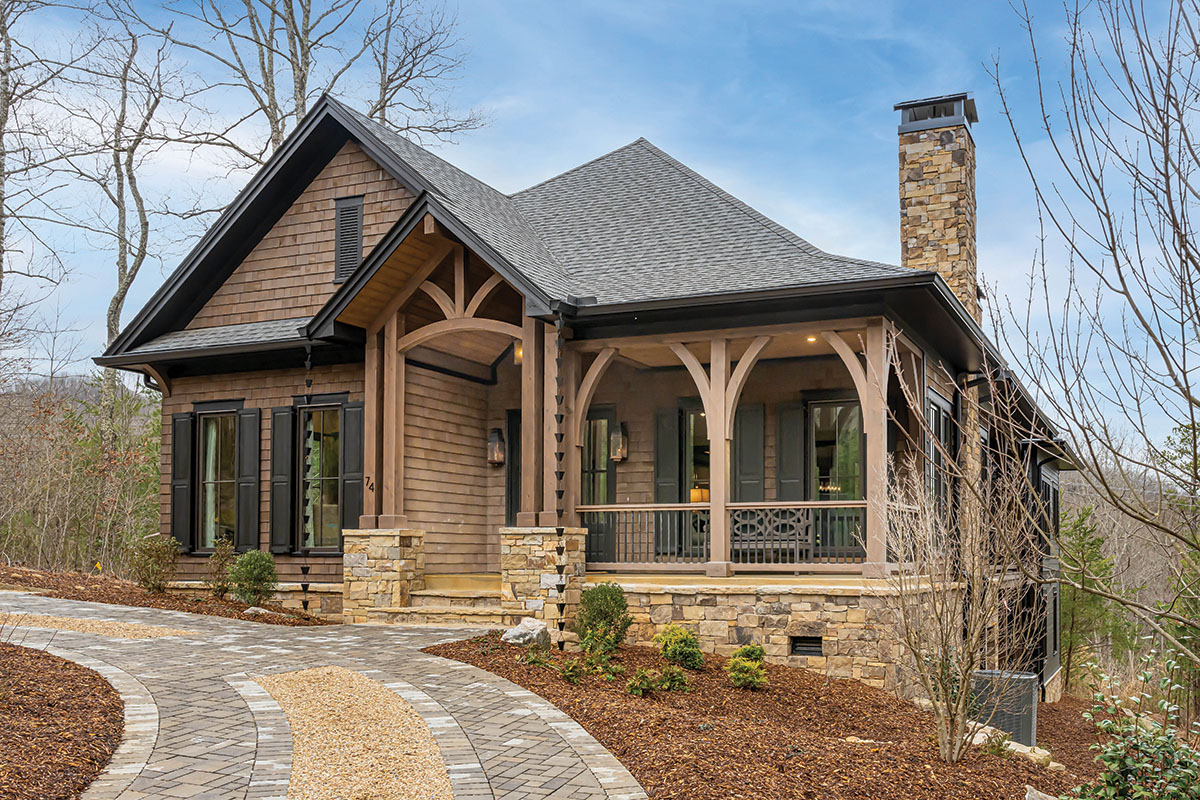
Resources
Architect: Greg Huddy, Principal, C3 Studio (Knoxville, TN.) and Jennifer Dawson (Residential Designer, C3 Studio)
Builder: Living Stone Design + Build (Black Mountain)
Interior Designer: ID.ology Interiors & Design (Asheville). Laura Sullivan, Owner and Principal Designer; Kristen Levy, Lead Designer
Kitchen Designer: ID.ology Interiors & Design (Asheville)
Project Manager: Michael Bates (Living Stone Design + Build)
Cabinetry: Lifestyles By Design (Asheville)
Carpentry (Interior Trim): Jason McDowell Construction (Fairview)
Framing: Will Kearns, High Mountain Builders
Flooring: A Floor Above (Asheville)
Local Furnishings: Atelier Maison & Co. (Asheville)
Countertops: RockStar Marble & Granite (Fletcher)
Landscape Architect: Rachel Clegg, Clegg Landscape Architecture (Black Mountain)
Landscaping: Gardens for Living (Swannanoa)
Stonework: Wright Stone Works (Fairview)
Supplier: Builders First Source (Hendersonville)
Tile: Horizon Tile & Stone Gallery (Fletcher)
Metal/Steel: Elite MetalWorks Inc. (Mills River)
Painting: Rigo Espinal
Appliances: Haywood Appliance (Asheville)
