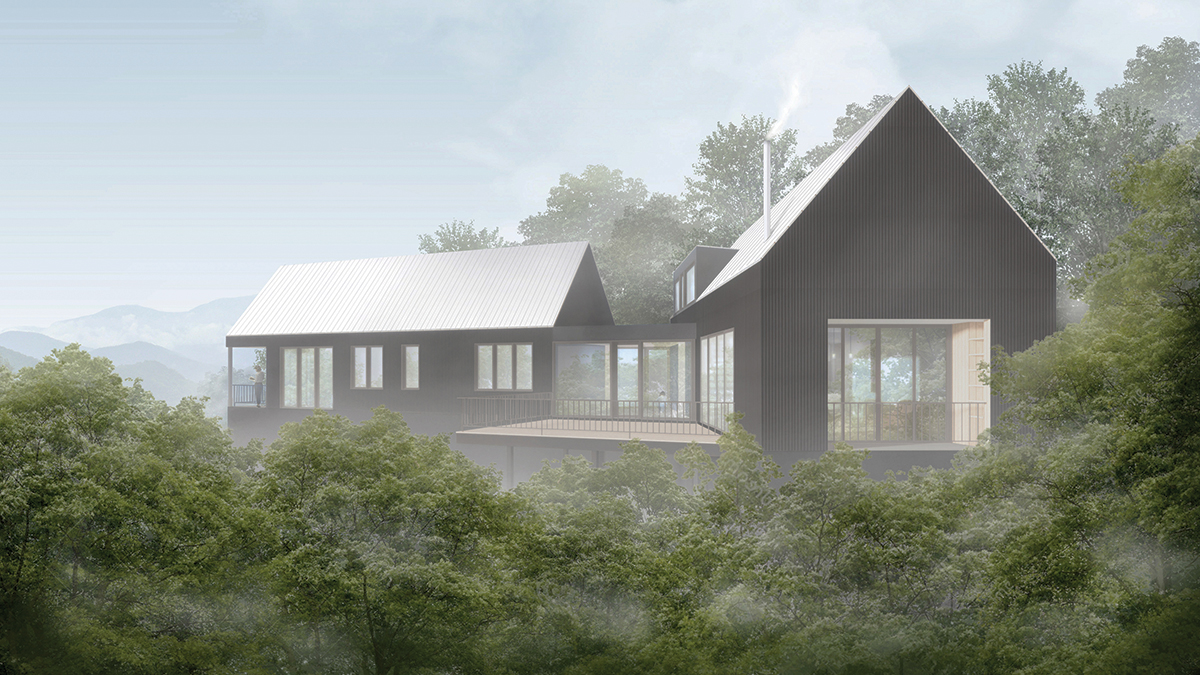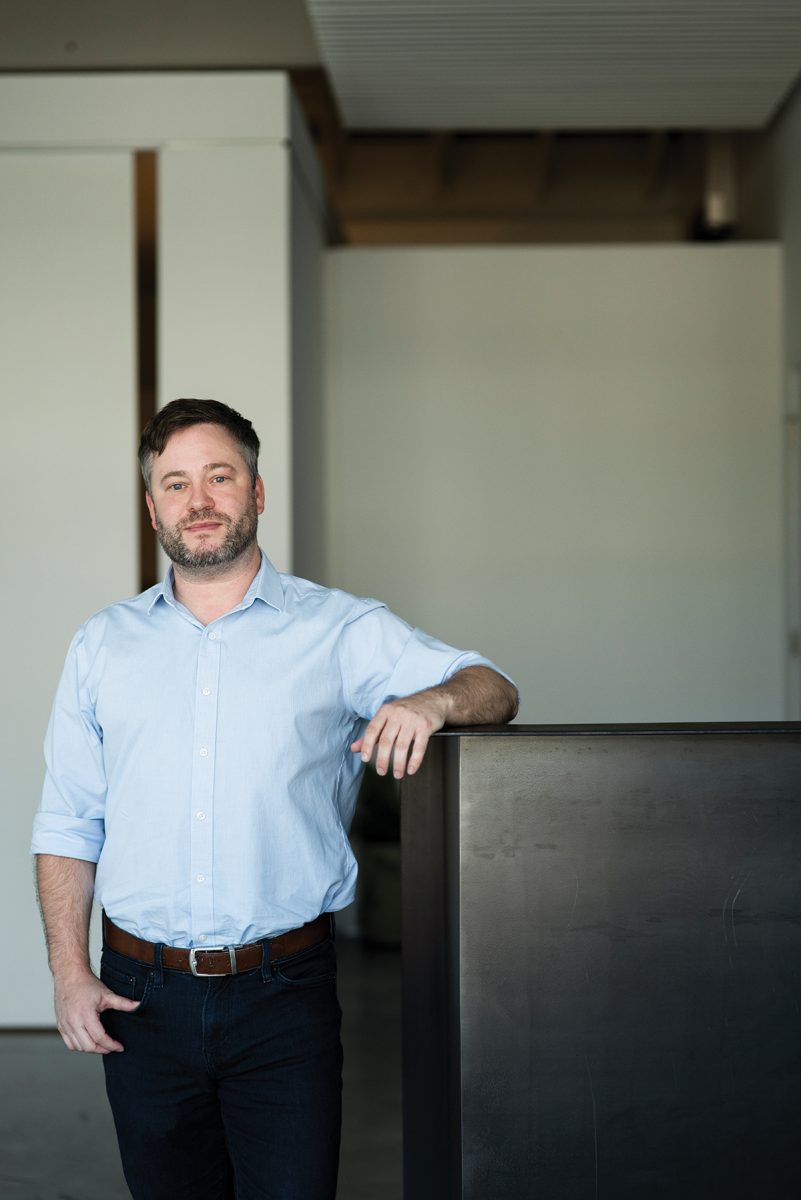Surprise twist of modern cabin is an unusually sited deck

“When you start these projects, it’s a lot like dating,” says architect Matthew Jarvis of Bracken Mountain Design + Build in Brevard. “You have to feel out the first few meetings with clients to sense whether the relationship will be a good one.”
With these particular clients (a couple living in Folly Beach looking to build a second home in the mountains), Jarvis says he liked them from the outset. “They are both successful professionals in their fields, and are personable and sincere. They value our professional opinion.”
The couple told Jarvis they preferred simple, Scandinavian-style architecture (i.e., steeped pitched roofs, minimal overhangs, and clean interior lines). “We really wanted a unique modern cabin … open spaces and a connection with the outdoors,” the homeowners said in a joint statement. A “sit down” with Jarvis convinced them that their visions, as well as their personalities, meshed with his. “We liked the concept of a design/build project where the architect is involved every step of the way, from project visioning through construction.”
“The objective is always the same,” says Jarvis. “How can we take what the client brings us and stir that into a pot that includes the unique characteristics of the site — the land, views, light, etc., — and then mix those with an architectural concept? In order to do that, we always ask the same question: ‘What is the heart of the home?’”
Jarvis says this couple had an interesting response to that question. They wanted the center of the house outside.

Portrait by Karin Strickland
“That’s all we needed,” says Jarvis. “We broke the house into two wings — a living wing and a bedroom wing — and separated them by an entry vestibule that also serves as a yoga room.” And he pivoted the living wing at an angle that would allow it to capture the sunset views of the nearby mountains in winter as well as in summer. The outside deck resides in the “elbow” between the two main elements of the house. “It’s as simple as that,” says Jarvis. “The concept took an hour.”
The home is situated on a 2.5-acre site in a community called Sutton Knob located on a mountain in Pisgah Forest. “The lot is sloped, but not heroically so,” says Jarvis. “We spent a lot of time orienting and reorienting the house in order to optimize the cost effectiveness associated with grading, excavation, and block work.”
The three-bedroom/two-bath house is an efficient 2,180 square feet with 1,680 on the main floor, 250 in the entry/yoga space, and 250 in an upper loft in the living space that will serve as a retreat for the children.

Another important nook is the “Champagne Porch,” located at the short end of the living-room section. “This space is only 10 feet wide and just 4 1/2 feet deep, but it’s 20 feet up in the air,” describes Jarvis. It’s ideal space for sunset watching, he says.
The house was dubbed Two Gables by a member of the architectural firm, for reasons that are obvious from an elevation view of the blueprint, where the rooflines of the two sharply divided wings gain prominence. “Coming up with the nicknames for the houses is always fun,” says Jarvis. “We have one we call Hot Stack because it resembles a stack of pancakes, and another is called the Netherlander House because the clients are from the Netherlands.”
The exterior of the house is a matte-black metal cladding oriented vertically. “The material takes the Appalachian corrugated-barn type and elevates it to something special,” explains Jarvis. For contrast, the porches and the entry/yoga space will be stained-cypress shiplap siding. The house, slated for completion in the spring, will have a standing-seam metal roof with concealed fasteners.
Its interior floors will be concrete slabs, the vaulted ceilings are clear-coated tongue-and-groove spruce and fir, and the cabinets are a darker stained wood.
“All of this is very subdued,” Jarvis says. “Where we allow for fun is at the kitchen backsplash, and through the furniture and art selected for the house.”
Bracken Mountain Design Build, 180 North Caldwell St., Brevard, 828-589-9646, brackenmountaindesignbuild.com.
