Southern Living Idea House makes its home in The Ramble
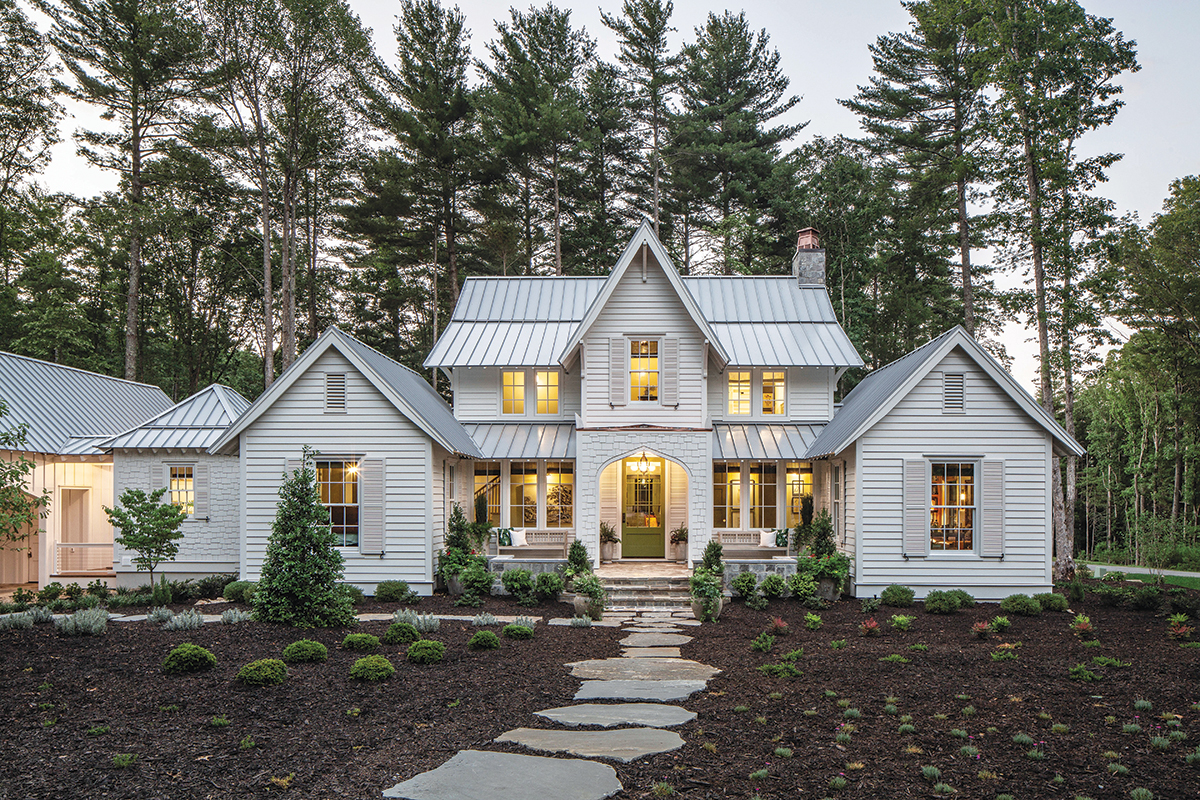
Photo by David Dietrich
Even in a typical year, one not throttled by the delays of a global pandemic, Southern Living’s annual Idea House has an unusually tight deadline for a high-end build: It must go from rendering to ribbon cutting in less than a year. “The time frame was a crunch,” says Residential Project Manager Roger Gardner with Buchanan Construction, the company that built the home. “And then COVID-19 just added to the challenge.”
The first Idea House in Asheville is a 3,500-square-foot residence rendered by eminent architect Beau Clowney of Charleston, SC, and star interior designer Lauren Liess from Great Falls, Va., whose name is trademarked on numerous home products.
But Buchanan Construction is local, celebrating its 15th anniversary in Asheville in 2020. Moreover, owner Rick Buchanan is a lifelong Western North Carolina resident who grew up in Sylva, in picturesque Jackson County.
Though his crew is certainly well versed in luxury builds, Buchanan concurs that the timing of the Idea House presented extra challenges — but “it was all very exciting,” he says, and “very humbling” to be selected by the heritage magazine for the high-profile project.
Southern Living long ago established a foundation in the real-estate world with its architectural plans, home-goods collections, and dream builds in scenic cultural regions. Past showcase houses have been established in the Louisiana Bayou, Florida’s Gulf Coast, and the SC Low Country, among other locations. The Idea House is a charity project — ticket sales from local tours will benefit Asheville Area Habitat for Humanity — that’s meant to reveal the latest fashion in architecture and interiors.
However, Liess claims, “I really try my best to not pay attention to trends. I think as soon as you do, it’s already past you.” While the Asheville Idea House’s tin roof and white siding have invited the “modern farmhouse” label — used by Southern Living itself — Clowney skirts the designation.
“We saw it as more of a village house, a summer retreat,” says the architect. The home sits on a woodsy lot in The Ramble at Biltmore Forest, but the Asheville Idea House would also look at home on a lake scene, says Clowney: “It could really be anywhere.” He praises the “many great [architectural] references” in Blowing Rock, Flat Rock, and other resort areas of the Southern mountains, which have, for centuries, been a haven for visitors from more humid locales.
Steep dormers and low-key surface embellishments bring in breezy notes of Late Victorian, though the scale is more cottage than Queen Anne. “This house is [aesthetically] out on its own,” notes Clowney. And that wide appeal is part of the point: After it closes to visitors at the end of 2020, the 4-bedroom, 4.5-bath home will go up for sale on the open market.
Liess says she “fell in love” with the pines surrounding the house, incorporating a signature green throughout the interior. Her firm is well known for its organic palettes.
“We have been building the Idea Houses for over 30 years,” notes Southern Living Brand Homes Director Nicole Hendrick. “They provide inspiration to 16-million-plus readers.”
Idea Houses must express the mood of an era and an area. And then they have to look good on the company’s media platforms forever.
“We always make sure,” says Liess, “that we are making timeless decisions.”
The 2020 Southern Living Idea House is open for tours through Dec. 30. Visit buchananconstruction.com/idea-house to reserve tickets. Tours are operated with extensive safety protocols and in accordance with State and local guidelines.
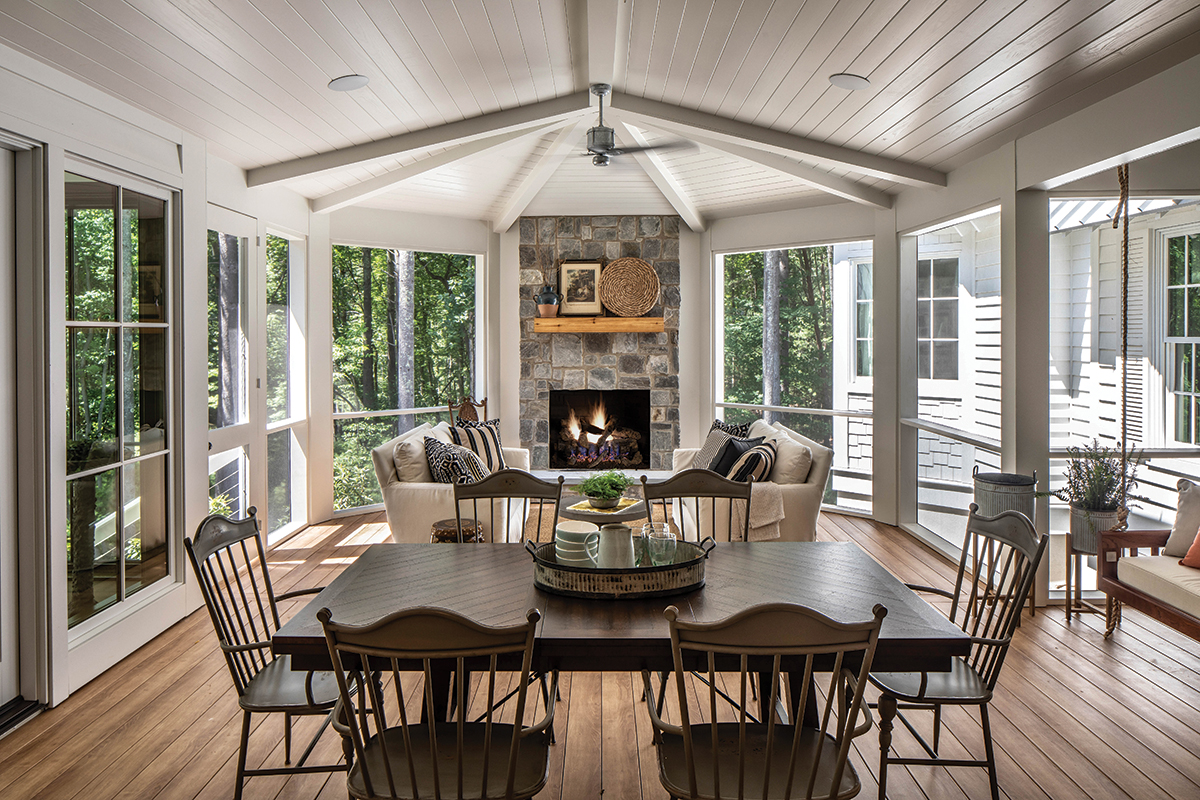
Into the Woods (Without Bugs)
Architect Beau Clowney of Charleston knows that, in the South, the outdoors is always the guest of honor. On the expansive porch, screened in by local Mountain Ridge Exteriors, the trim carpentry on the ceiling looks almost nautical, complemented by the rustic mantel over the fireplace (Buchanan Construction). Sofas by Lee Industries in “Sunbrella” fabric with striped and figured custom pillows by Yesterday’s Tree Furniture (Asheville). Tableware, flatware, and accessories are from the collections of Southern Living.
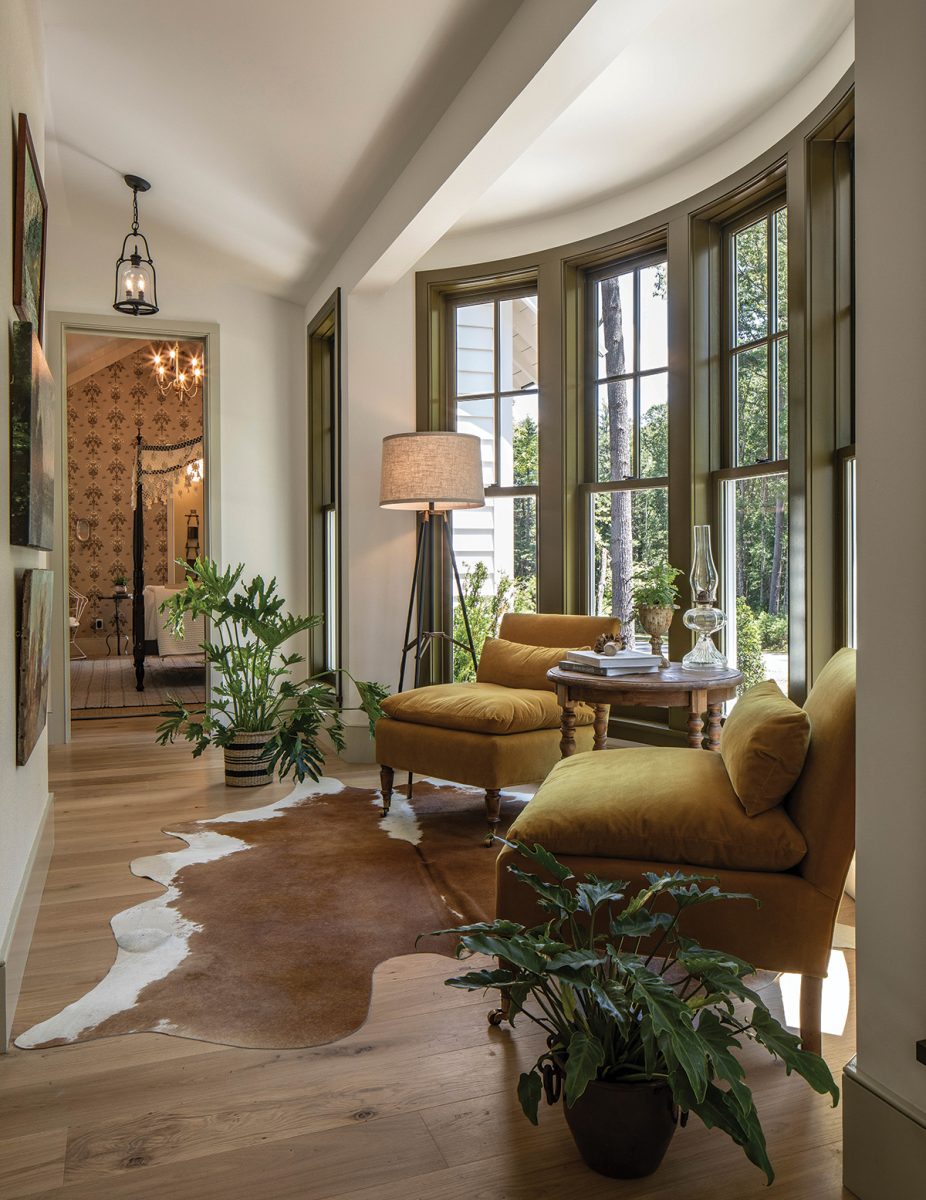
Photo by David Dietrich
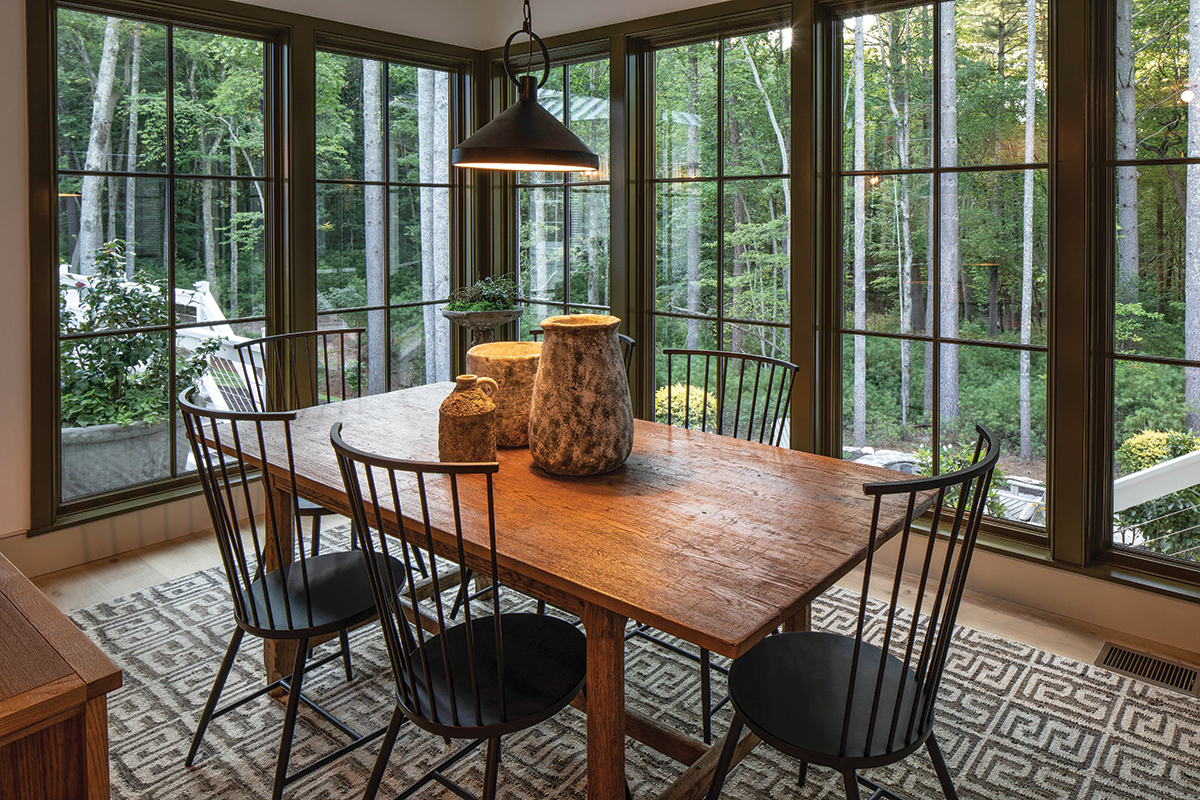
Breaking Bread
Oversized casement windows in the dining room drink in the wooded landscape. A fashionable fish-camp-style pendant lamp (Circa Lighting) hangs over the “Forever Dining Table” from Lauren Liess’ Woodbridge Collection. The contemporary, high-back Windsor-style chairs are from Wayfair. “Auricula” woven jute rug is by Annie Selke. Plates, bowls, and flatware are from the collections of Southern Living. Decorative rustic vases and sideboard are from Home Depot. Plant stand by Unique Stone (the Biltmore Company).
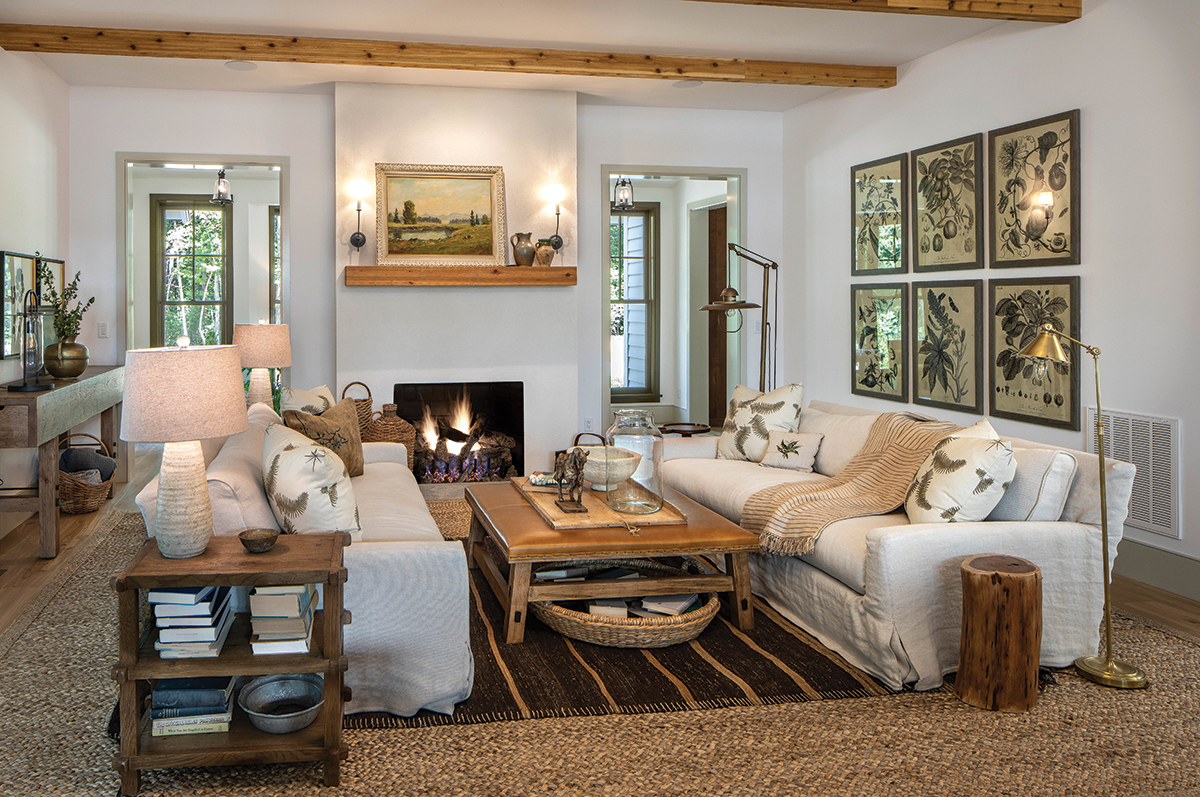
Fronds and Neighbors
The living room is a capsule of interior designer Lauren Liess’ distinctive palette: earthy, natural, and optimistic. The rustic ceiling beams and mantel (Buchanan Construction) add grain to the neutral walls and sofas. Throw from Native Spun. Striking botanical prints are from the interior designer’s branded collections: Lauren Liess for One Kings Lane and Vintage Art from Lauren Liess & Co. Fireplace crafted and installed by Buchanan Construction. Woven rug by Fibreworks, antique rug by J&D Oriental. Sofas and coffee table by Lauren Liess for Taylor King. Console table and tiered side tables by Lauren Liess for Woodbridge Furniture. Fern pillows are “Fern Star in Sepia” by Lauren Liess.
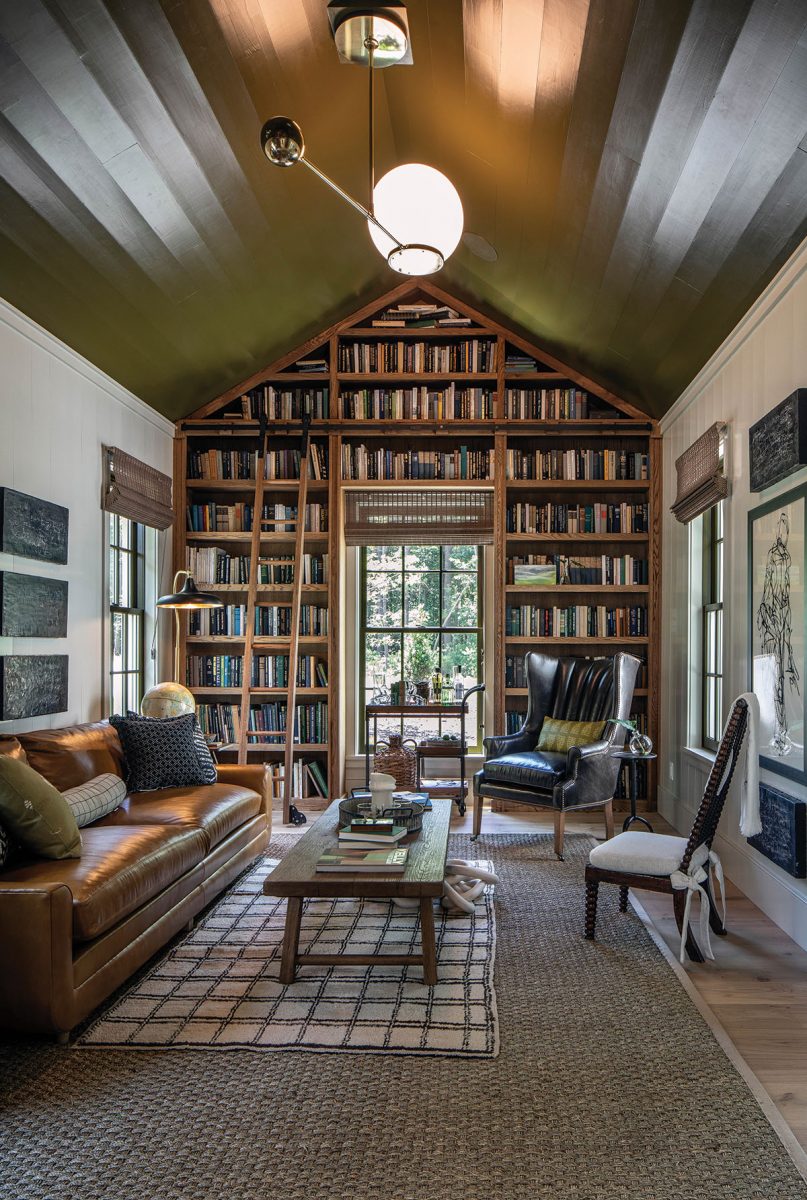
Check out the Library
Those hundreds of books are on loan from the Friends of Buncombe County Library (Pack Main Branch); the curated volumes are shelved on custom white-oak built-ins by Buchanan Construction. Window shades by Yesterday’s Tree (Asheville). Furniture and accessories from the collections of Lauren Liess. Rug from J&D Oriental Rugs. Art by Lauren Liess for One Kings Lane and Amy Heywood.
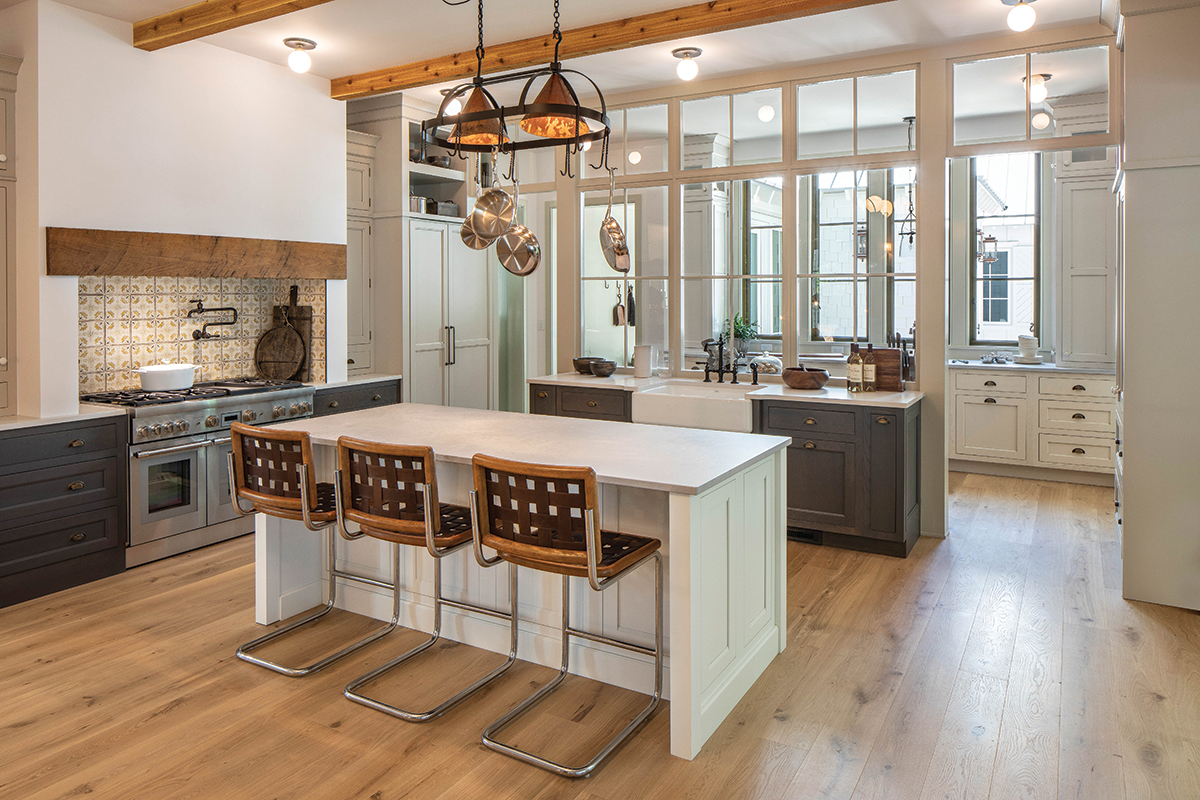
Eating for the Ages
An immaculate, sunshiny kitchen with wide-plank white-oak flooring combines the painted-white farmhouse aesthetic with the carefree lines of a lake house. The countertops are concrete-look Caesarstone, fabricated and installed by Mountain Marble. Cabinetry from Wellborn’s Estate Series, installed by High Country Cabinets. Sink, fixtures, and appliances from Ferguson. Backsplash tile from Architectural Ceramics (“Lauren Liess Terra Folk Bouquet”).
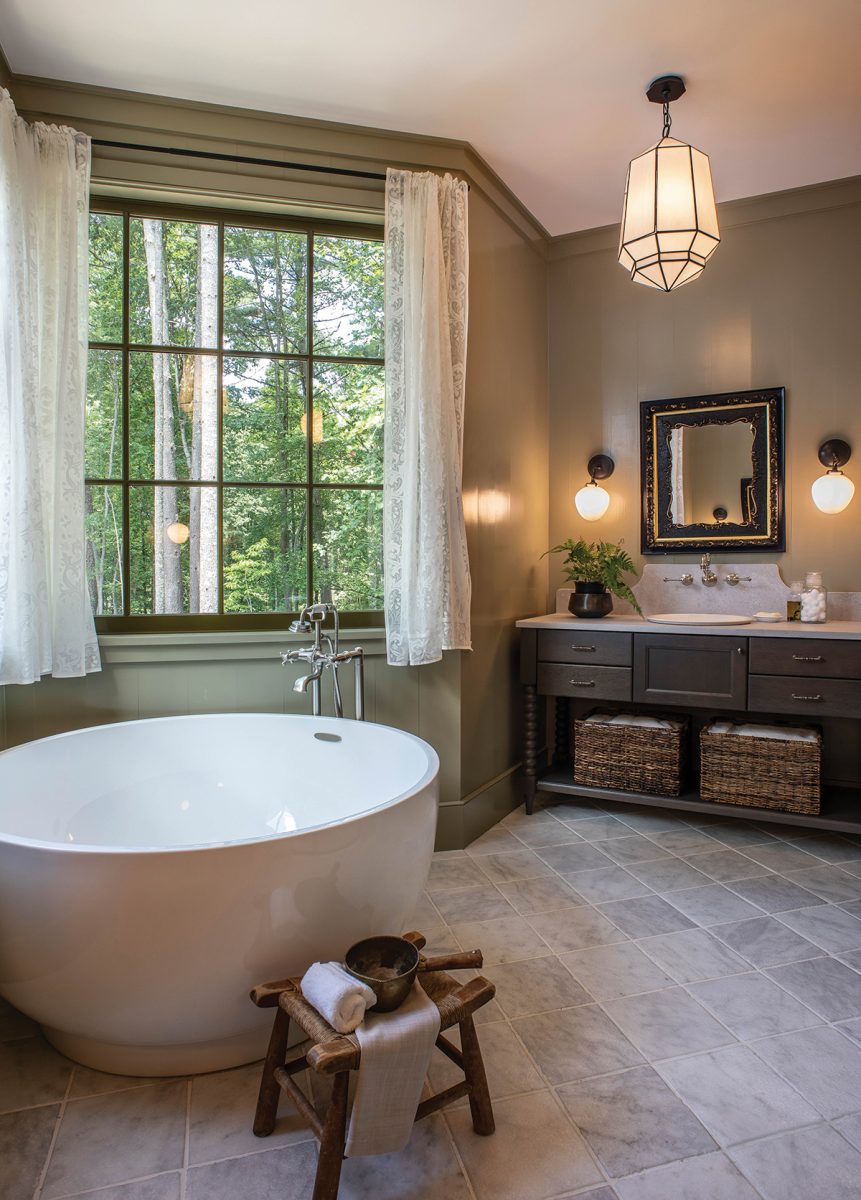
Drinking in the Forest
The charming round soaking tub in the master bath (Ferguson) reads like a teacup from the Mad Hatter’s table. Lace curtains, altered and installed by Yesterday’s Tree, sustain the whimsy, but a dried-sage hue on the walls (from Sherwin-Williams’ Emerald Designer Line) and “Lauren Liess Veranda Antiqued White Marble Field Tile” from Architectural Ceramics introduce a thoughtful interlude. Bath accessories are from Home Depot and from Liess’ own line.
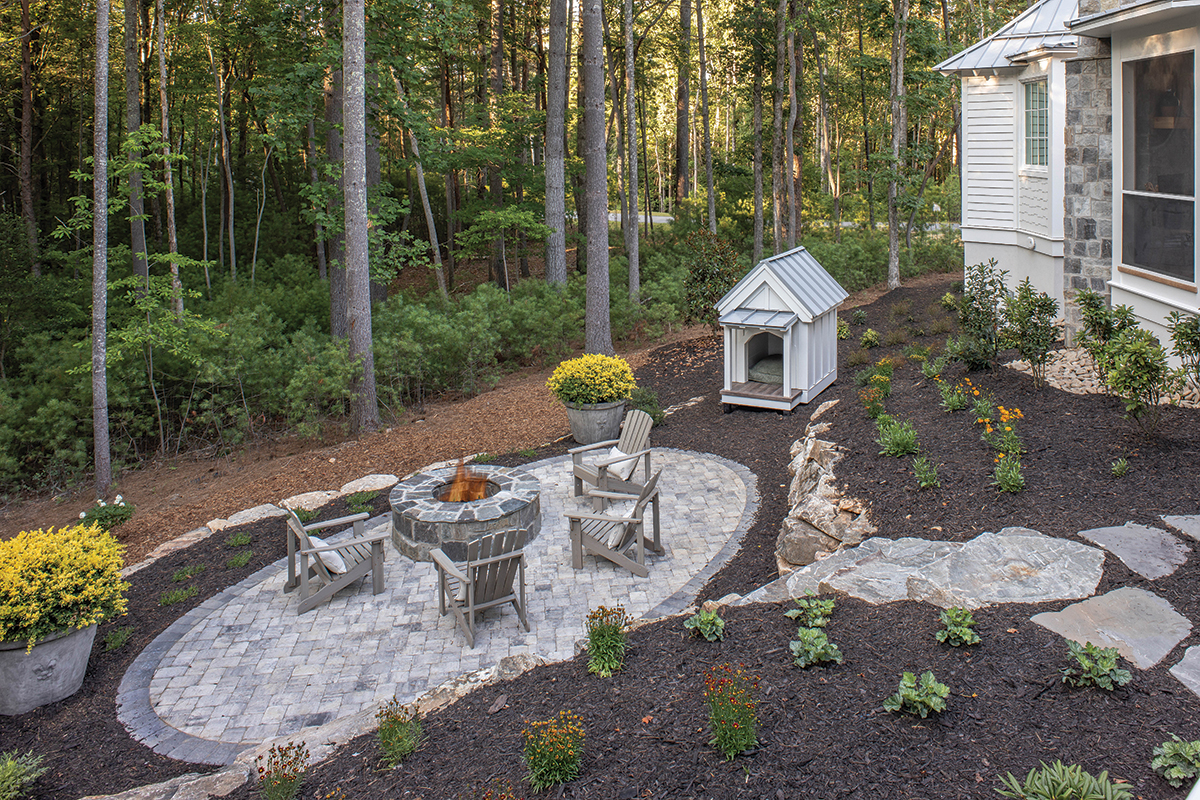
Photo by David Dietrich
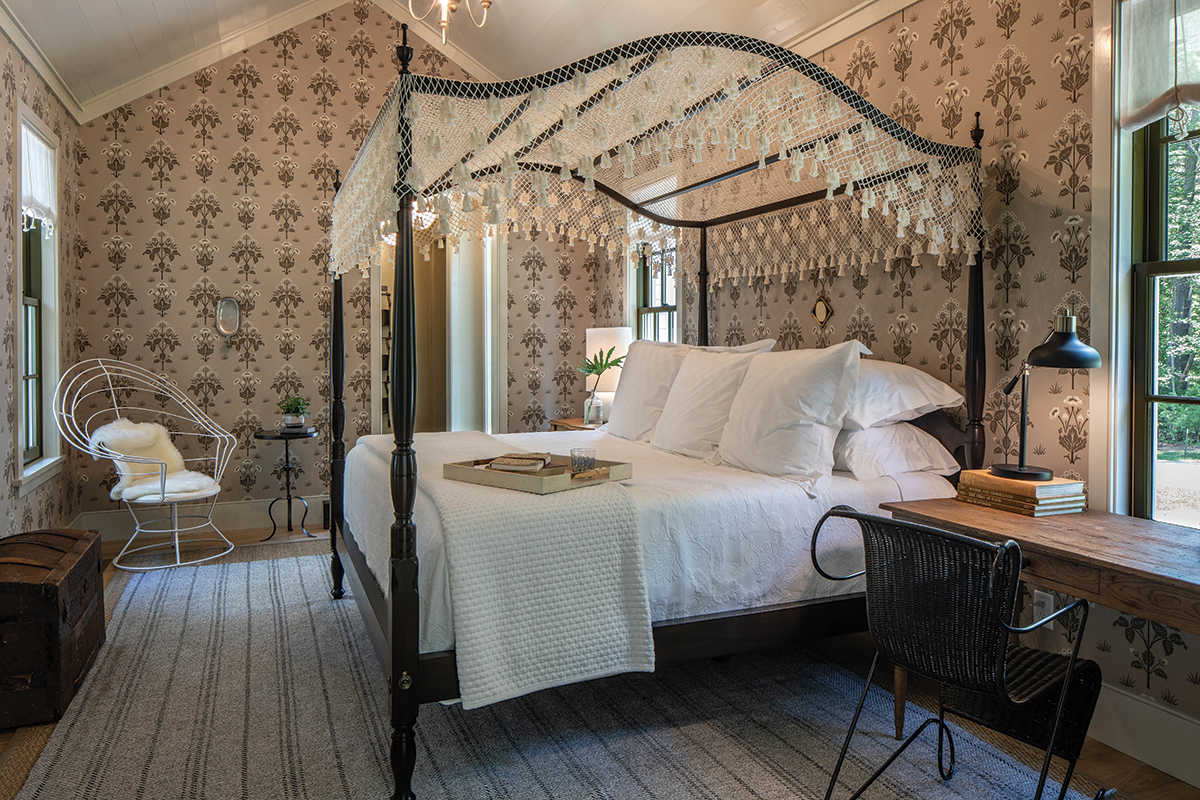
Sweet Plus Stripes
A Morris & Co. vintage wallcovering sets the scene in the master bedroom. The floral motif is “Meadow Sweet,” and it’s further sweetened by a lace canopy (Hand-Tied Bedding Co.) on the spare four-poster bed. A handsome striped indoor/outdoor rug from Annie Selke grounds the look. The sheer Roman shades are handmade by Yesterday’s Tree (Asheville).
Resources
Architect: Beau Clowney Architects (Charleston, SC)
Interior Designer: Lauren Liess & Co. (Great Falls, Va.)
Builder: Buchanan Construction (Asheville)
Residential Project Manager: Rodger Gardner (with Buchanan Construction)
Cabinetry (Installation): High Country Cabinets (Asheville and Banner Elk)
Carpentry & Interior Trim: Buchanan Construction
Countertops: Mountain Marble (Asheville)
Tile (powder room, guest bath): Crossville Studios (Fletcher), installed by Brejack Custom Tile (Asheville)
Exterior Siding: Mountain Ridge Exteriors (Asheville)
Closets: Carolina Closets (Fletcher)
Landscape Architect: Greg Cloos, Cloos Landscape Architecture (Horse Shoe).
Landscape Installer: Raymond’s Garden Center & Landscaping (Hendersonville)
Specialty Lumber (exterior): GBS Building Supply (Hendersonville)
Appliances and fixtures: Ferguson (WNC)
Masonry/Stonework Installer: The Harbin Company
HVAC: Mountain Air Mechanical Contractors (Arden)
Roof: Pisgah Roofing & Restoration (Candler)
Screened-Porch System: Mountain Ridge Exteriors (Asheville)
Stucco: Chester Stucco
Painting: Landmark Painting (Saluda)
Wallpaper installation: Bradley Paint Company (Asheville)
Windows: Marvin Windows
Window Treatments and Custom Pillow Fabrication/Installation: Yesterday’s Tree Furniture (Asheville)
Drapery & Hardware Installation: Yesterday’s Tree
Glass enclosures for showers: Britt & Tilson (Asheville)
Outdoor lighting: Biltmore Company
