Artistic owners curate a gallery-like dream home
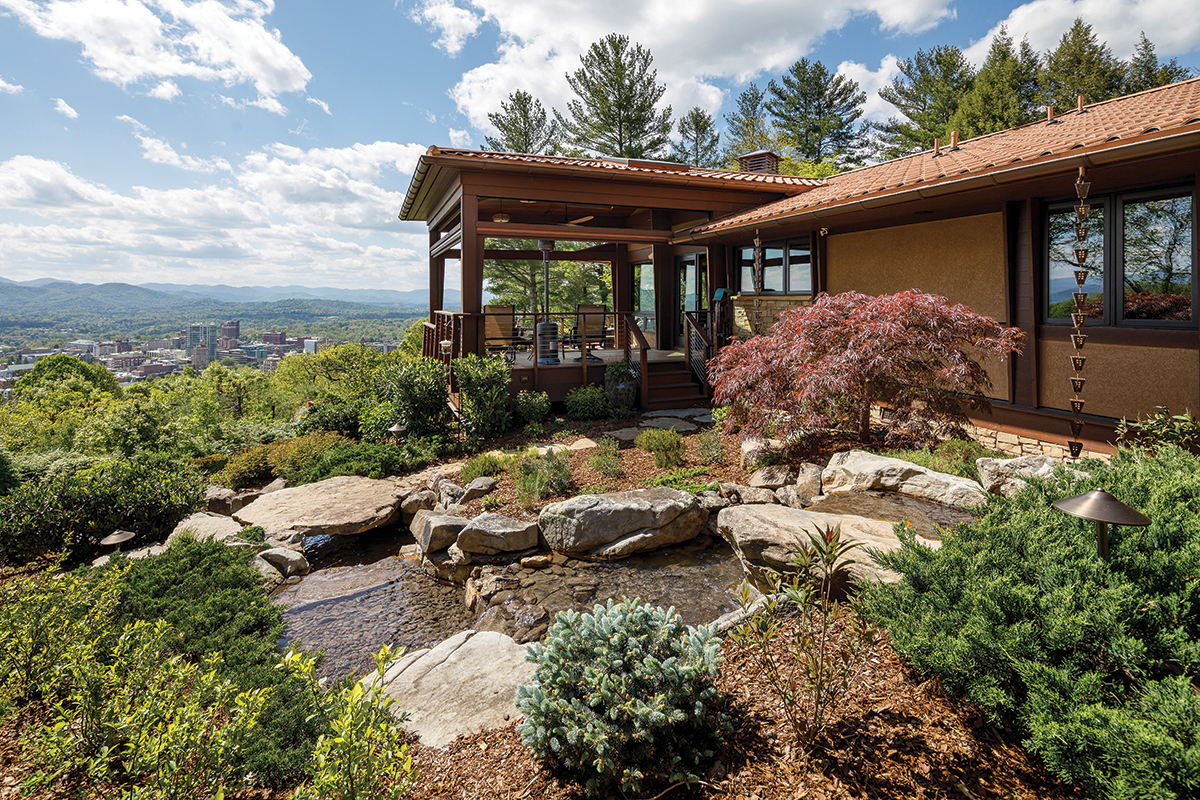
Landscaping by Earthscapes Collaborative Landscape Design.
Photo by Kris Decker/Firewater Photography
The couple had long loved the work of 20th-century icon Frank Lloyd Wright, the father of organic architecture who promised his students that “nature will never fail you.” She’s an avid collector of local art who says, “Nature is an integral element of our house.” He’s a well-known glassblower and retired lighting designer who describes the master bedroom as an “observatory.”
When they planned their dream home overlooking downtown Asheville, they knew where to exhibit their treasures to best effect, which wood and stone choices would resonate most richly, and how their garden would grow (Asian-inspired and interspersed with native plantings).
Less anticipated were all the Wrightean moments waiting to wow them on the mountaintop.
“When the fog rolls in one window and out the other, all the way through the house, it’s magical. We can sit in this beautiful space that [architect] Robert [Griffin] created and watch the world change colors.” So says the lady of the house, who goes on to describe the master suite, engineered by Griffin around the home’s existing east/west-facing water feature, as “sumptuous.”
In an only-in-Asheville kind of coincidence, Griffin had already remodeled the home back in the mid-’80s. “It’s not often that we have the opportunity to further update a home that we had updated 35 years before,” the architect notes. Stretched out in two long, low wings, the residence was built mid century by Fred Stencil of Stencil Aero Engineering Company, “who made ejection seats for jet aircraft,” notes Griffin. He adds that Larry Traber was the original architect.
A few years before the most recent owners took hold, the property had been renovated yet again, but the water feature was one of very few 21st-century additions the current couple decided to keep as the home underwent another full-bore translation.
The original Prairie style is interpreted in all the exterior’s jazzy, horizontal lines. Inside, lighting, furniture, and accessories run to Art Nouveau, Mission, and Mid Century Modern, and the mix of styles looks museum-level curated.
“They wanted to do it right,” says Malcolm Morgan, founder of Morgan-Keefe Builders, the firm that constructed the residence. “It’s an incredible location, and the view is impeccable. It’s like [the owners] have a roosting area to watch Asheville grow.”
The husband teaches glass art in town and mentions that he and his wife are both involved in myriad philanthropic projects. “The important thread [in the house] is that all the materials are very organic,” he says.
“They are extremely creative souls,” says Keenan Smith, project manager. “We spent a lot of time together dreaming up new ideas.”
David Humphrey, who owns Square Peg Construction, had some ideas of his own. Square Peg fitted all the interior trim — a rich sapele mahogany — including a tongue-and-groove ceiling and the template for the Wright-inspired paneling installation in the master wing. The crew also built a floating display case in the den. But Humphrey went beyond wood to temper the steel cladding on the master-bedroom fireplace surround with a copper patina (he accomplished a similar look in the adjoining bath).
Thanks to the owners’ nuts-and-bolts knowledge of various architectural eras and applications, the work on this house, says Humphrey, “was all very elaborate.”
The Rebirth of Sleek
Long, low, horizontal glazing in the living room flows with the natural topography and is in keeping with the house’s updated Wrightean look inside and out. The custom, freestanding see-through fireplace was designed and built by the owner and features antique copper tiles and chimney (internal hearth by Willow Creek Hearth & Leisure). Jazzy Mid Century-style couch and chairs in Klee colors are punctuated by local finds: The Arts & Crafts wooden floor lamp is by J.A. Hokkanen and the live-edge wooden coffee table is by Thomas Gallenberg (pieces commissioned by the respective artists via the National Arts & Craft Conference at Asheville’s Grove Park Inn), and the three wooden side tables are by Don Gauthier (commissioned via adjacent Grovewood Gallery).
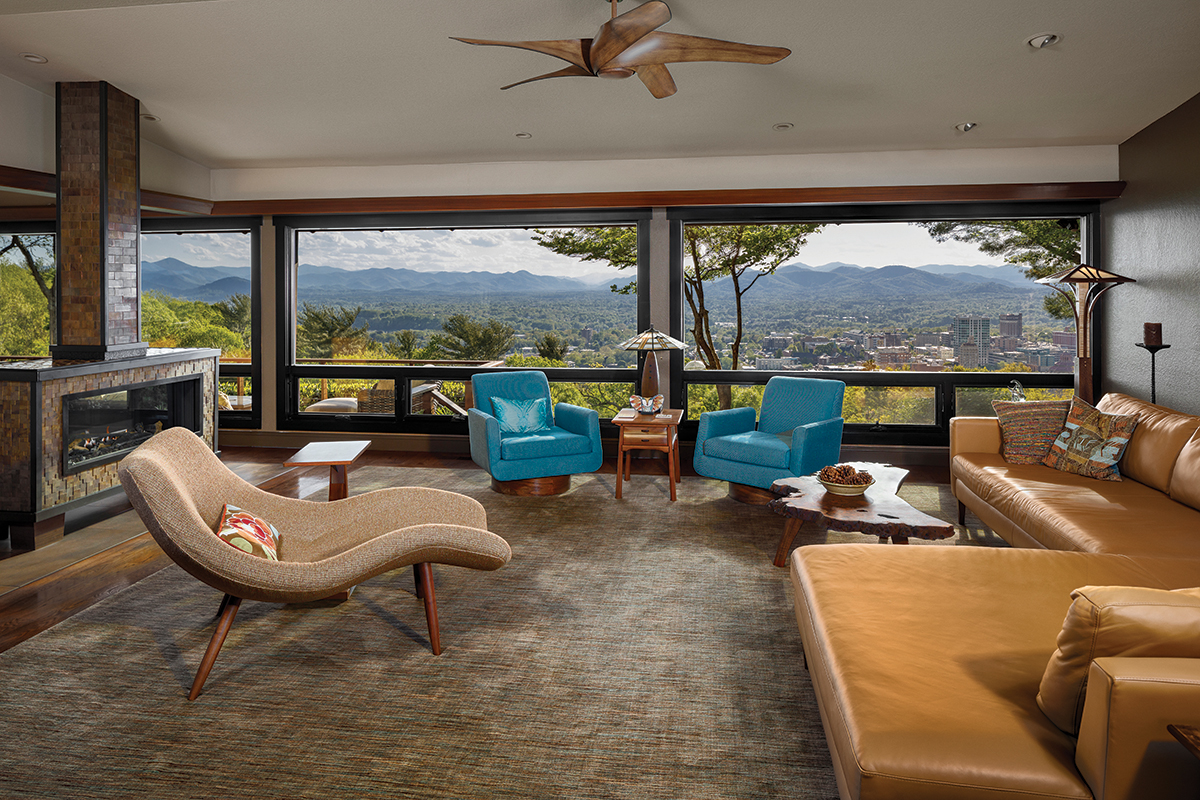
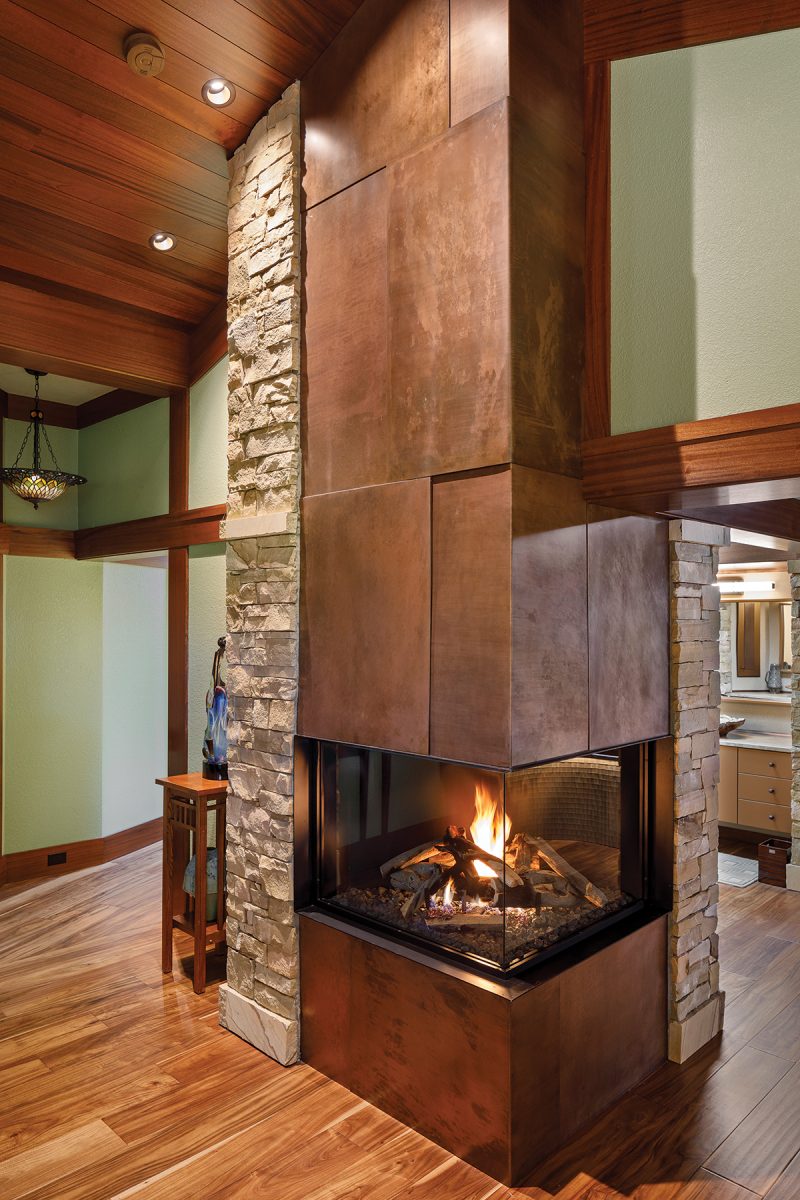
from both the master bed and tub.
Photo by Kris Decker/Firewater Photography
The Color Wheel
This sunny alcove reads like an outwards-in extension of the adjacent railed deck, one of many spots in the house that overlooks the central mountains, including a panoramic downtown view. Seen in a corner far left, and over the fireplace, are well-loved installations that illustrate the couple’s lifetime of art collecting, a passion they’ve enhanced with many local finds since moving to artisan-rich Asheville. Yet it’s the relatively small piece displayed on the table, a bright yellow frosted-glass bowl, that seems to make the biggest statement in the cheerful space. (It was a wedding present from New York State glassblower Louis Sclafani, according to the husband, who is also a glass artist.) Tiffany lamp is from Quoizel.
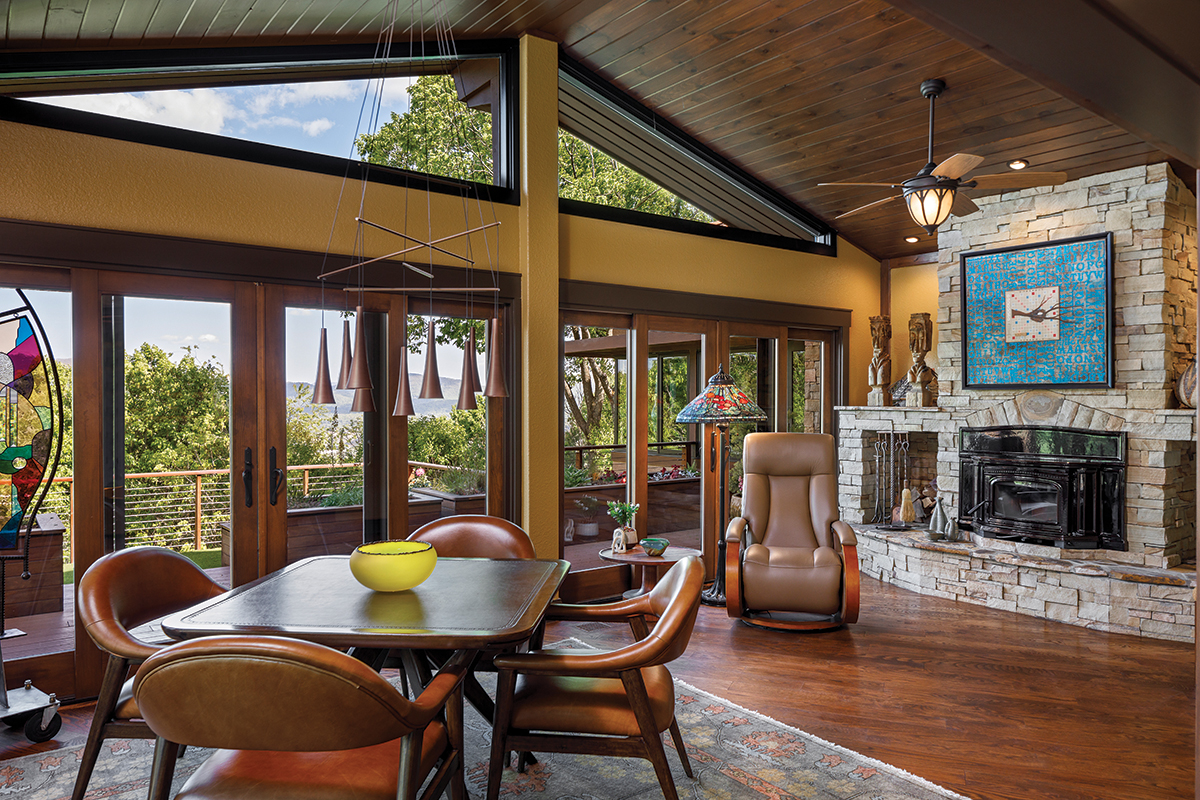
Copper Wash
Rough-hewn rock (Steep Creek Stoneworks) finds its way even into the bathroom, where posts frame floating display cabinets (Square Peg Construction). The ceramic vessel sinks are by Gordon Batten of Two Rivers Studio in Dillsboro. Main cabinetry by Ryan Morin of Custom Living Quarters. The hand-sewn runner from Delhi, seen in the commode enclave, was framed by the owner. The pitcher on the sink is from the gallery of Odyssey Center for Ceramic Arts in Asheville’s River Arts District. Mica-flush chandelier by Quoizel. Travertine tile on the countertops is from Viktor’s Granite & Marble.
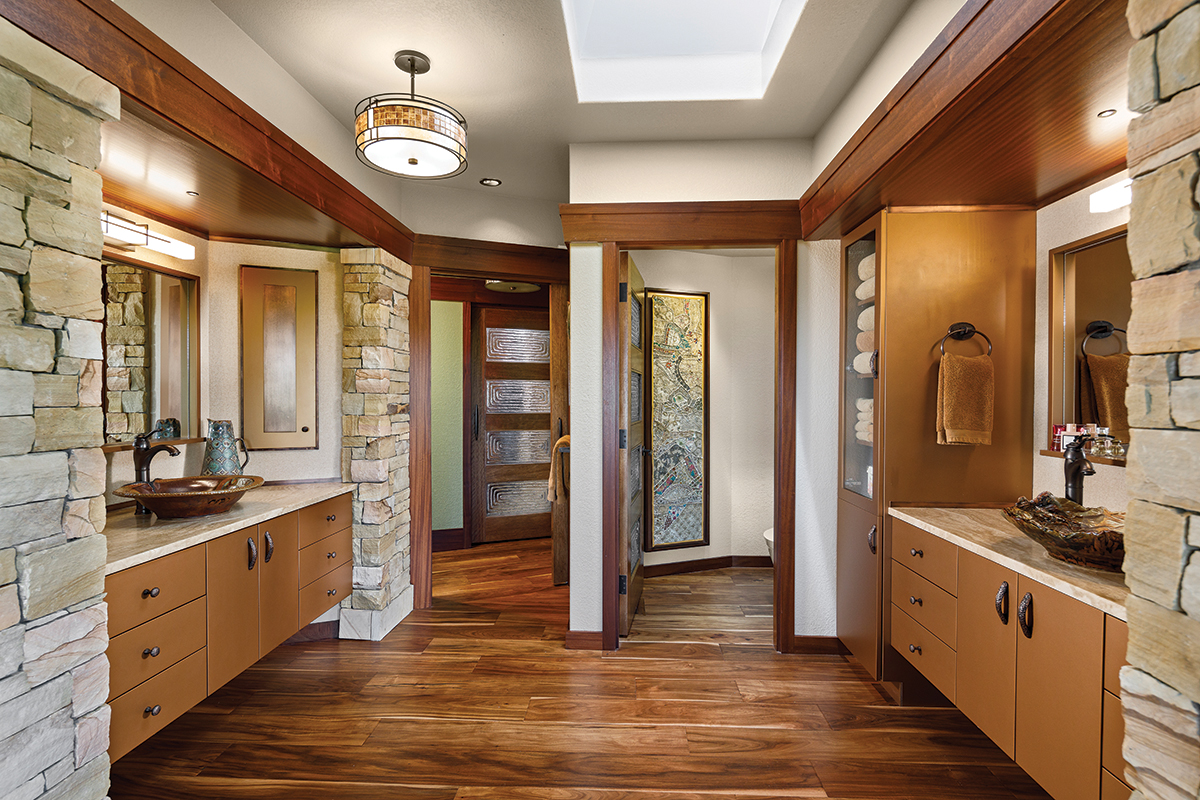
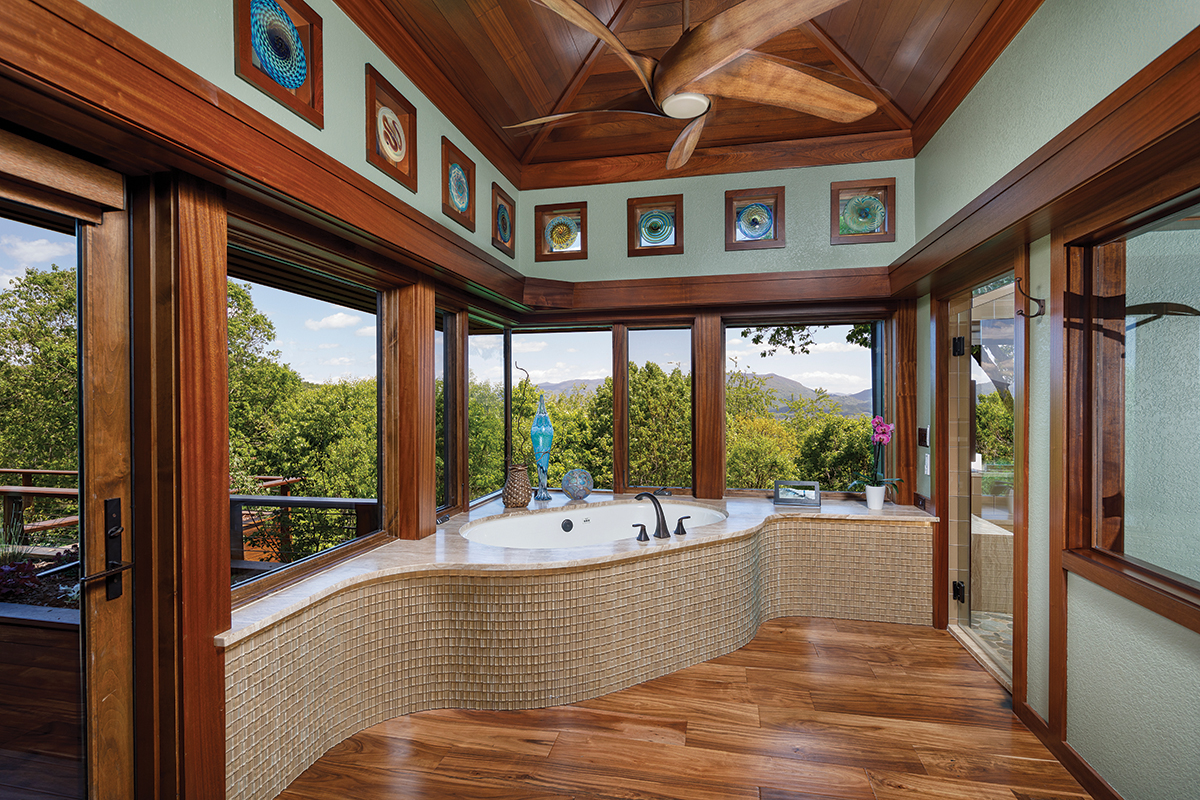
Interior trim installed by Square Peg Construction.
Photo by Kris Decker/Firewater Photography
Tuned Into Inspiration
A Luke Allsbrook painting (from Blue Spiral 1) commands the master bedroom. The six-panel transom above the painting is a Frank Lloyd Wright design, custom made by Lightwave Laser of Santa Rosa, California. These dramatic, laser-cut figured panels were a collaboration between the homeowners and architect Robert Griffin (installed by Square Peg Construction), and the unique tableau recalls the elaborate inlay on vintage radios. A Mission clock (via Grovewood Gallery), a contemporary chest, and Mid Century textiles show the expert blend of styles. Lighting by Quoizel.
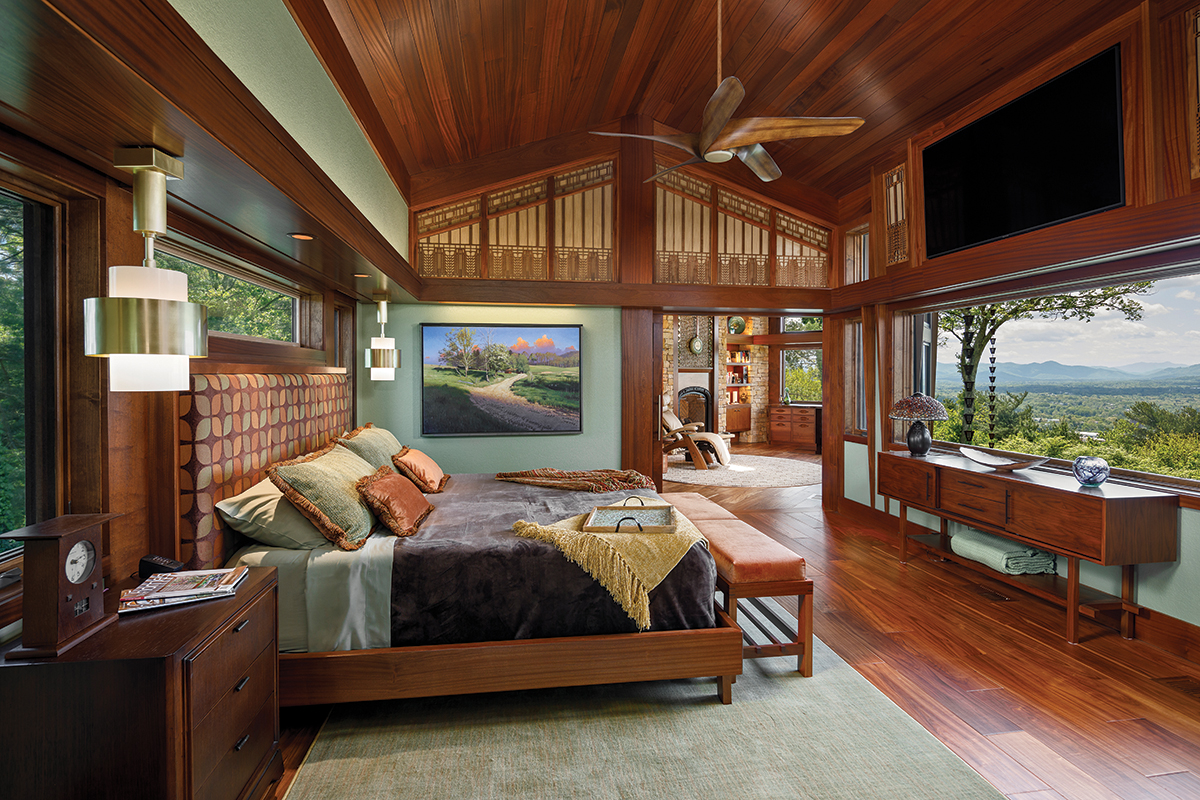
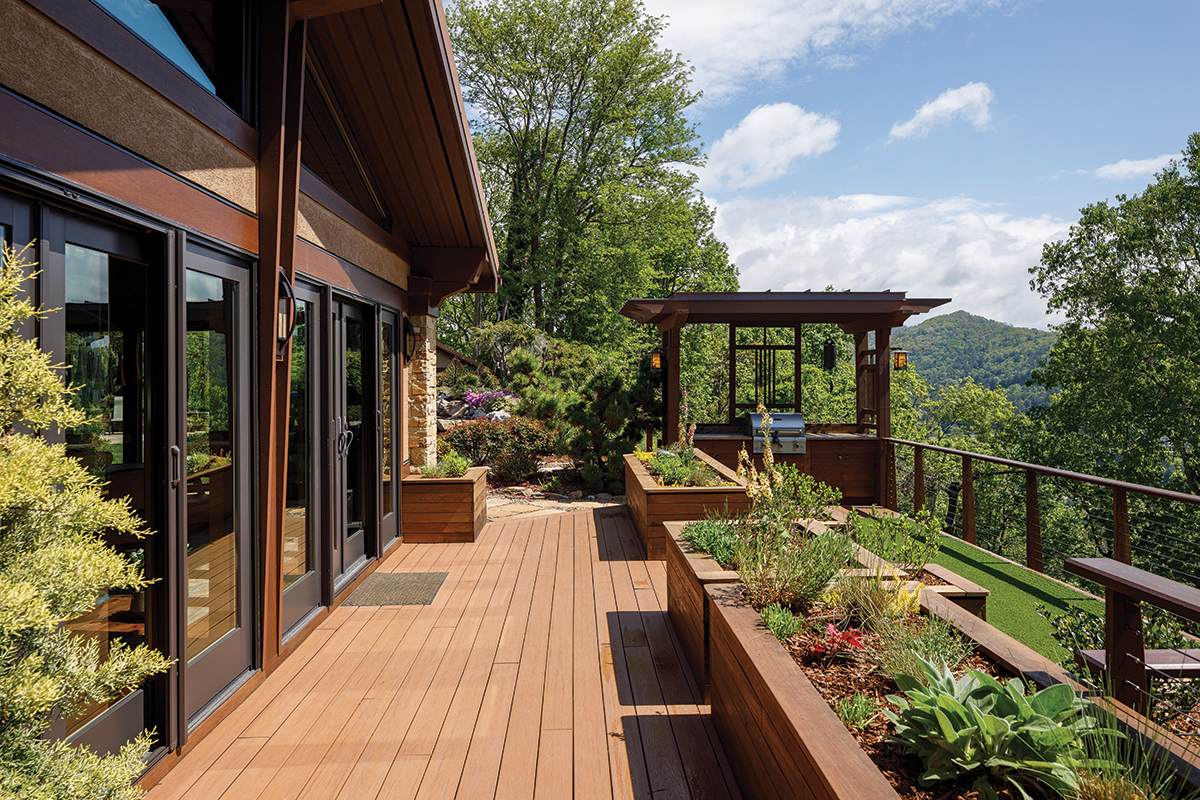
Photo by Kris Decker/Firewater Photography
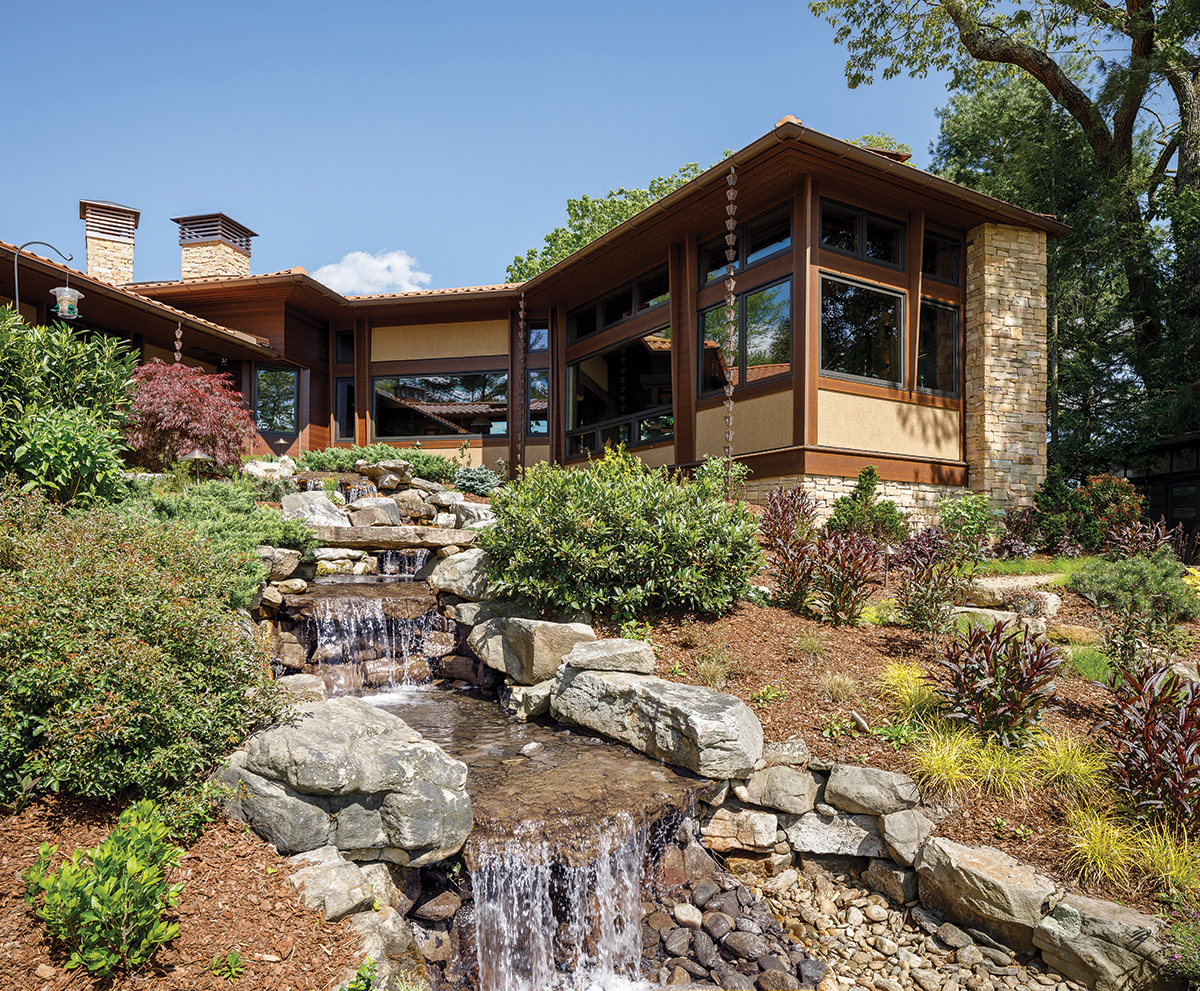
Photo by Kris Decker/Firewater Photography
Studying the View
The master study features a live-edge desk of ribboned sapele crafted by Ryan Morin of Custom Living Quarters. Tiffany chandelier by Quoizel. Rob Mangum (Mangum Pottery, Weaverville) crafted the blue ceramic banjo displayed on the tiled fireplace surround. The outdoor hanging sculpture visible from the window is by Ben Peterson, represented by New Morning Gallery.
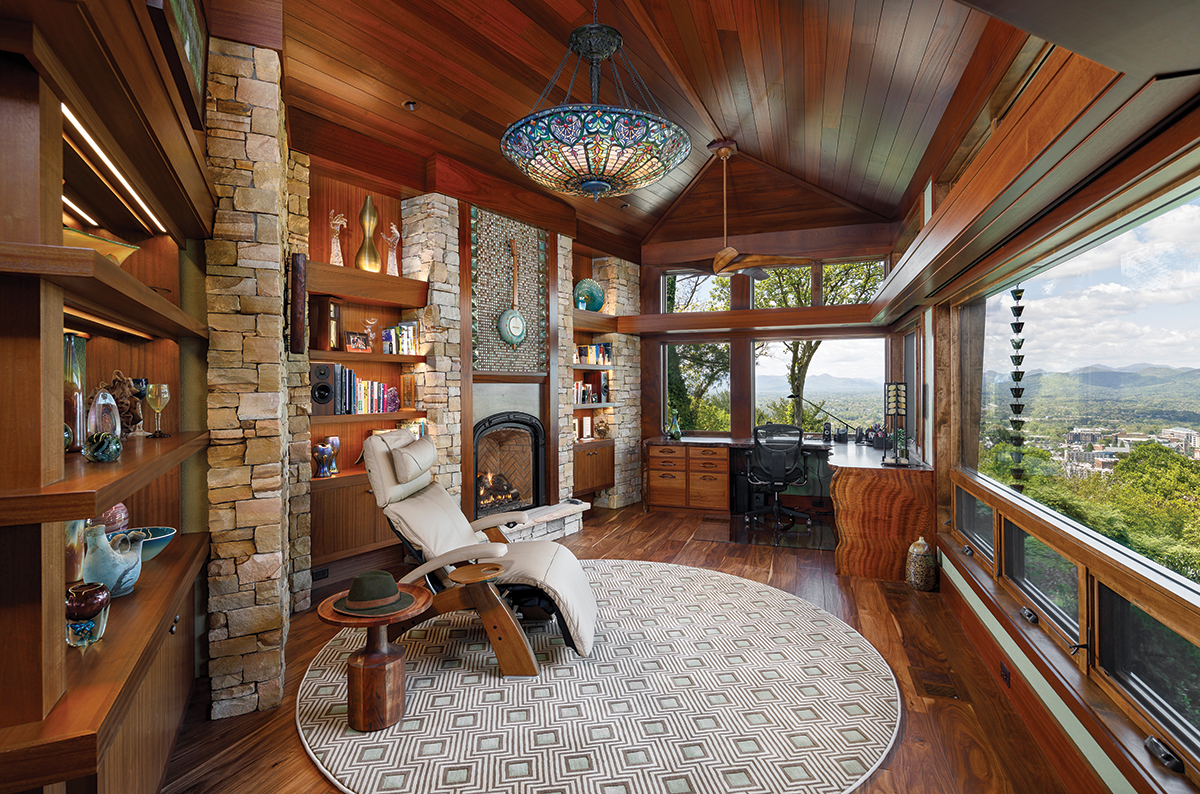
RESOURCES
Architect: Robert Griffin, Griffin Architects, Asheville
GC/Builder: Morgan-Keefe Builders, Arden
Artisan Carpentry/Interior Trim: Square Peg Construction, Asheville
Landscaping: Earthscapes Collaborative Landscape Design, Asheville
Rock: Steep Creek Stoneworks, Brevard
Fireplace (internal hearth, living room): Willow Creek Hearth & Leisure, Asheville
Flooring: Carpet One Floor & Home, Asheville
Tile: Professional Hardwood and Tile (installed by Carpet One of Asheville)
Countertops: Viktor’s Granite & Marble, Arden
Cabinets/Custom Installations: Custom Living Quarters, Fletcher
Local Art and Furnishings: Blue Spiral 1, Grovewood Gallery, Mangum Pottery, New Morning Gallery and individual artists (Luke Allsbrook, Kenny Pieper, Ben Peterson, Frances Domingues, and more)
