L-shaped Asheville home affords urban seclusion
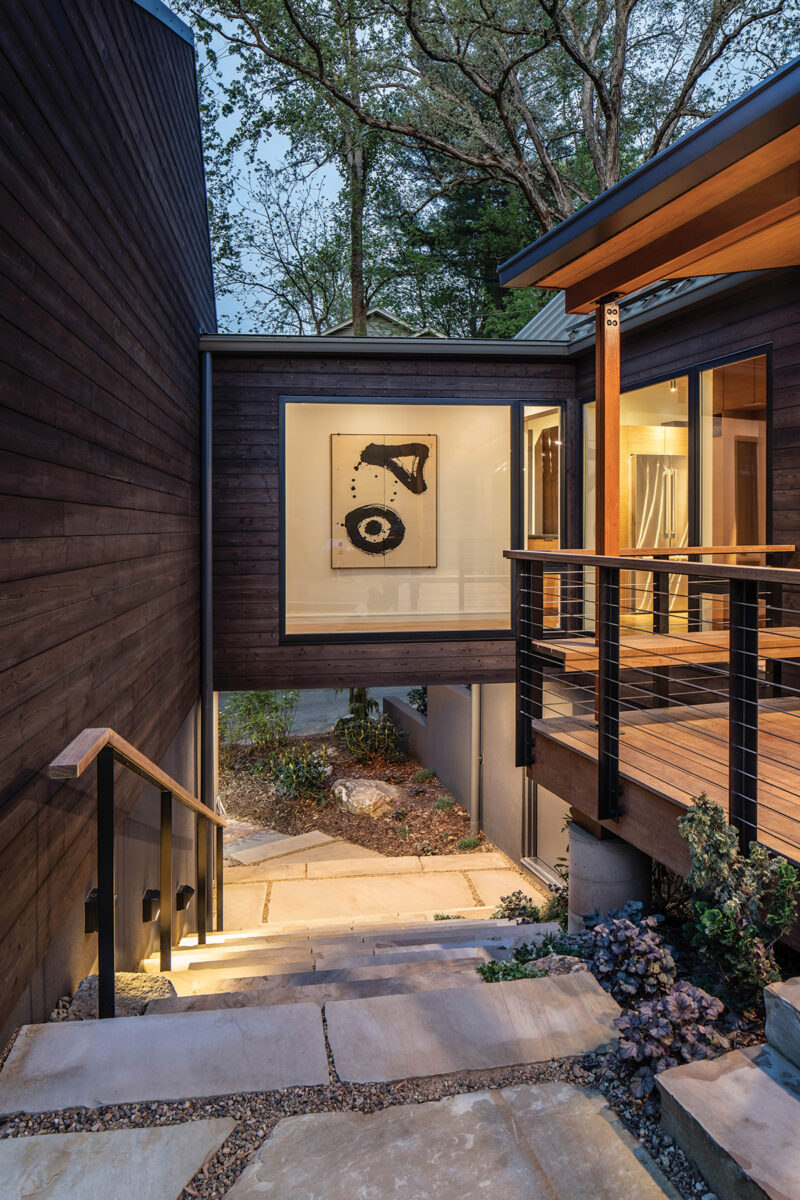
Photo by David Dietrich
In July 2020, a psychiatrist from Los Angeles approached Elihu Siegman and Michael Silverman of Siegman Associates, Inc., about building what he envisioned as a “Zen cabin deep in the woods of Western North Carolina.” There was just one problem: the lot.
A .26-acre tract squeezed between neighbors on a narrow street in urban Asheville, the property was neither forested nor calming. If anything, the parcel incited anxiety in the doctor, what with its steep slope and audience of prying eyes. There was also an existing home that, despite the previous owner’s best attempts at remodeling, needed to be demolished. Long story short, “marrying [the client’s] vision to the site proved challenging,” Siegman admits.
Fortunately, Siegman and Silverman — an architect-general contractor and architect, respectively — are accustomed to working with tight parameters. Longtime associates, the men are best known for the Aleph House, a Town Mountain masterpiece designed around a letter in the Hebrew alphabet. For this most recent project, the duo once again referenced syllabary, basing the home’s 2,900-square-foot floor plan around the letter “L.”
“We both came up with this same idea on how to approach the home’s design given the site constraints,” Silverman notes.
After sketching preliminary plans, the men agreed to tuck the main stem of the “L” tight against the property’s southern boundary. This wing encompasses the living room, kitchen, and office. The second wing — what constitutes the foot of the “L” — faces the street, housing the master bedroom and bath. United by a bridge, the two structures shield an outdoor living area from the road, offering a semblance of sylvan seclusion right in the middle of the city.
“The courtyard is a place for quiet contemplation,” Siegman confirms. However, it can also host “the occasional large gathering.”
The firm collaborated with artisan Cris Bifaro (Cris Bifaro Woodworks) to appoint every major room with custom built-ins. The sleekly functional interior can easily accommodate the doctor’s friends and adult children. But first and foremost, the design is geared toward his solo lifestyle. A light-filled office, for example, gives the retired clinician a space to wordsmith his academic papers. “My writing is really down-the-rabbit-hole-type stuff,” he explains. “My joke is that it’s read by dozens of people internationally.”
Meanwhile, the living room teems with cozy accents and a white-oak shelving array for the psychiatrist’s curios, many of which take inspiration from Japanese culture — a quirk he traces back to his professional office in California.
“I painted the walls green and found an old Japanese stone Buddha,” the doctor explains. In that office, he also showcased a large work by the now-deceased calligraphy artist Stephen Addiss. “He apparently contemplated the piece for six months, but executed it within seconds,” the homeowner says, noting that the work — simply titled “Bright” — now hangs proudly in the bridge connecting his master suite to the rest of the living space. “To me, it’s both vibrant and peaceful.”
The house itself takes on these qualities as well. Just minutes from shops, restaurants, and life-long friends, the L-shaped home vibrates with energy and promise. But there are also opportunities for hushed introspection — a cup of coffee in the courtyard, a book in the study, a lazy afternoon in bed.
“I wanted a Zen cabin deep in the woods of Western North Carolina,” the homeowner reiterates. “And, as far as I’m concerned, Elihu and Michael delivered exactly that.”
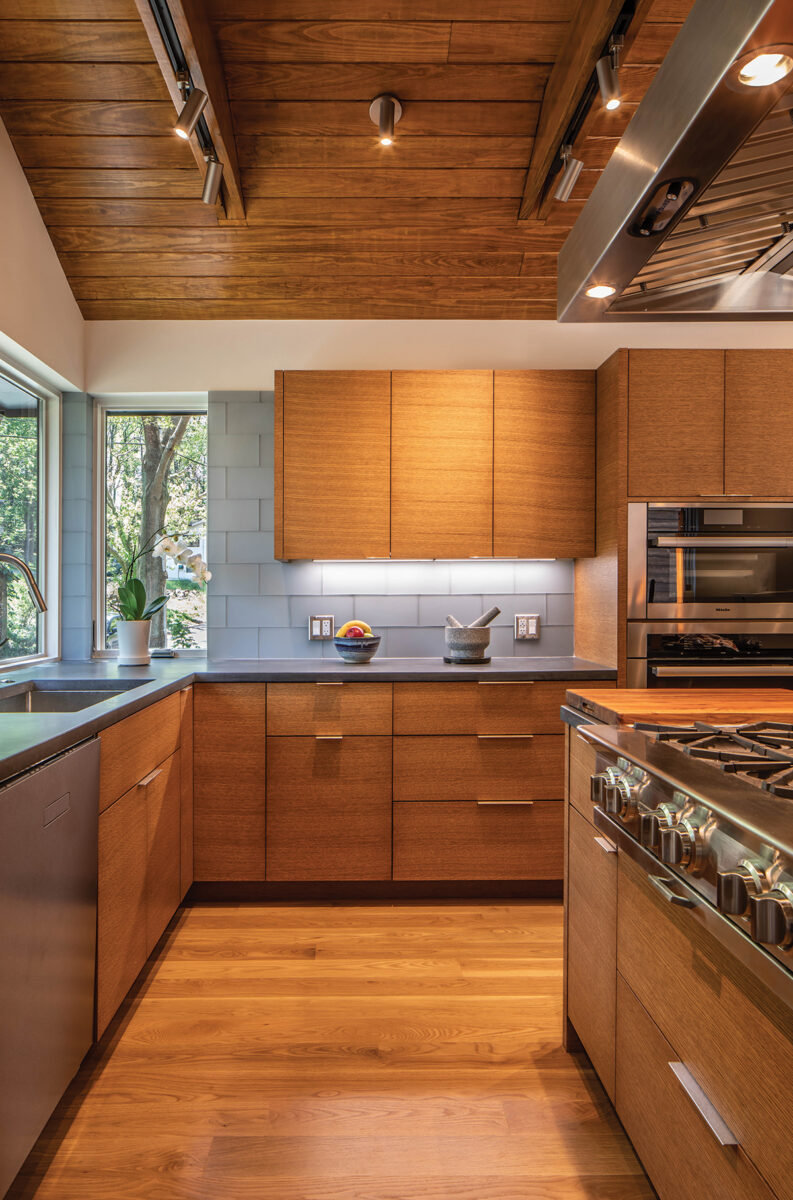
Wok This Way
In the kitchen, custom rift-sawn white-oak cabinets and island by Cris Bifaro Woodworks afford a crisp, clean aesthetic that balances the stainless steel BlueStar range hood. “It’s a monster,” the homeowner says of the appliance. But since he regularly cooks Asian-inspired dinners in a wok, a ventilation system was necessary. A soft-blue glass tile backsplash (Horizon Tile) proved equally important, as did industrial-chic concrete countertops (Lawson Design). The island stands out with quirky details including a bench and cubbies for kitchen jetsam.
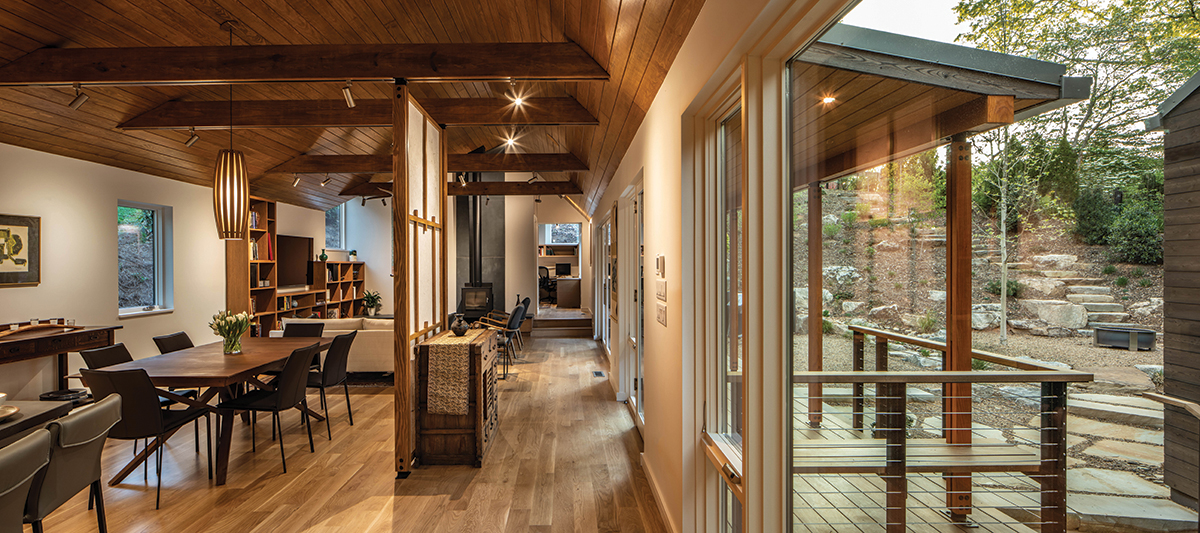
The Corner On Contemplation
The homeowner, who lives alone, wanted a “Zen cabin” where he could get a lot of researching and writing done. Siegman Associates answered the call with clean lines and warm surfaces to complement a collection of Asian antiques and art. Furniture is from Mobilia, an Asheville-based contemporary-furnishings store.
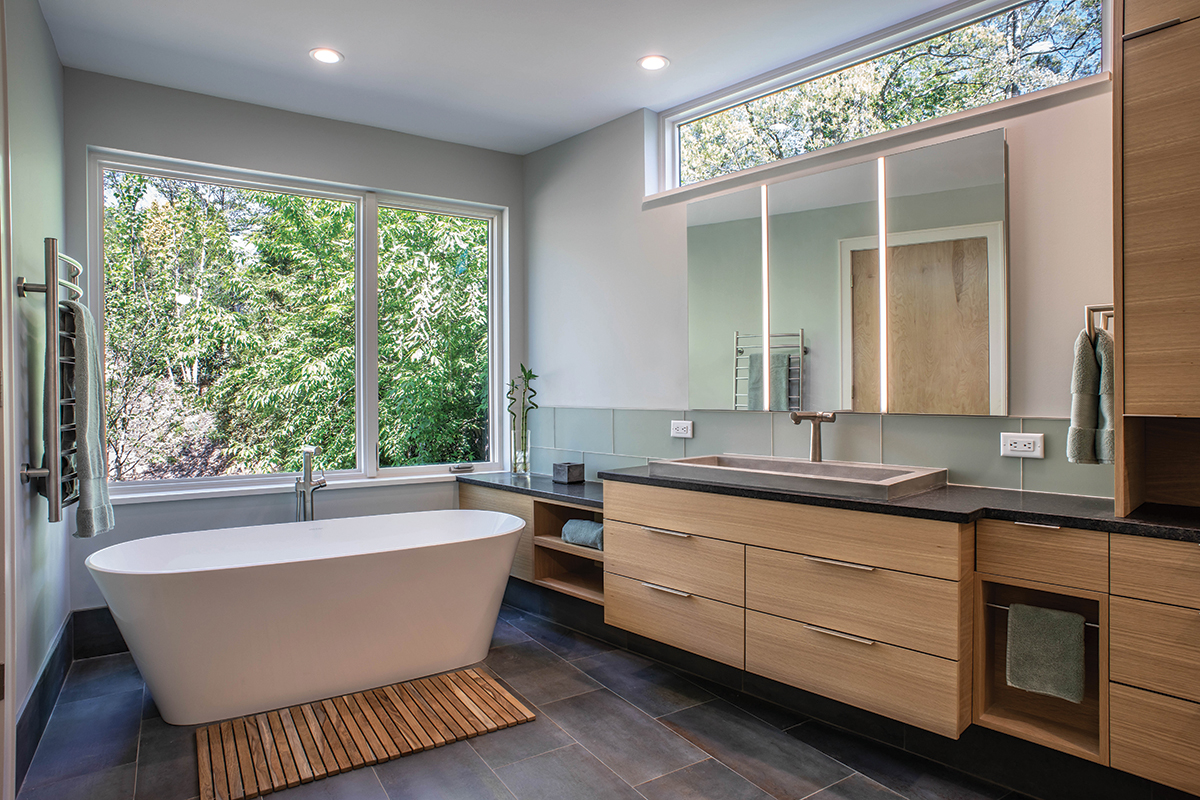
Photo by David Dietrich
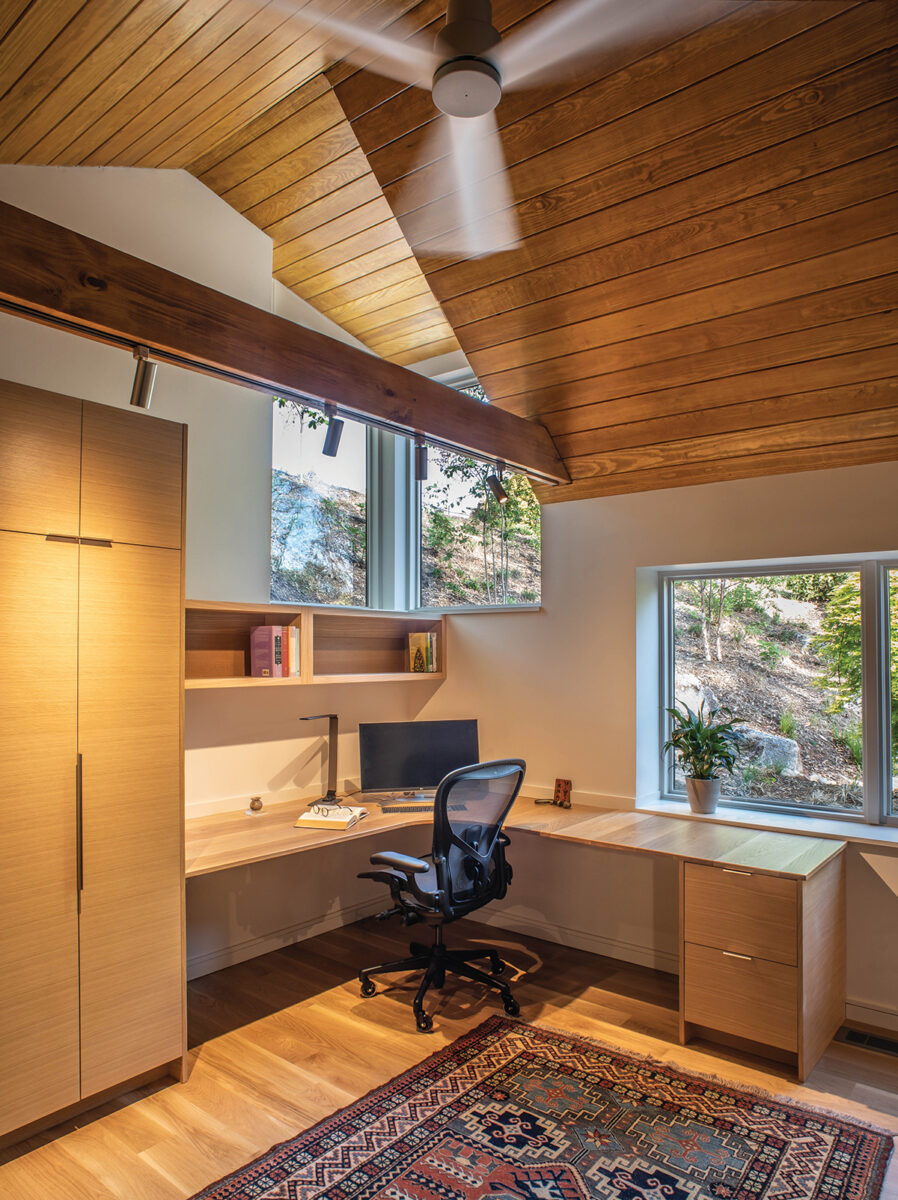
Making the Grade
Because of the lot’s precarious slope, the office is mostly buried below grade. At first, this concept made the doctor quite nervous. “I didn’t want a tomb,” he quips. But thanks to the strategic placement of several sprawling windows, the space feels less like a sepulcher and more like a smartly designed study.
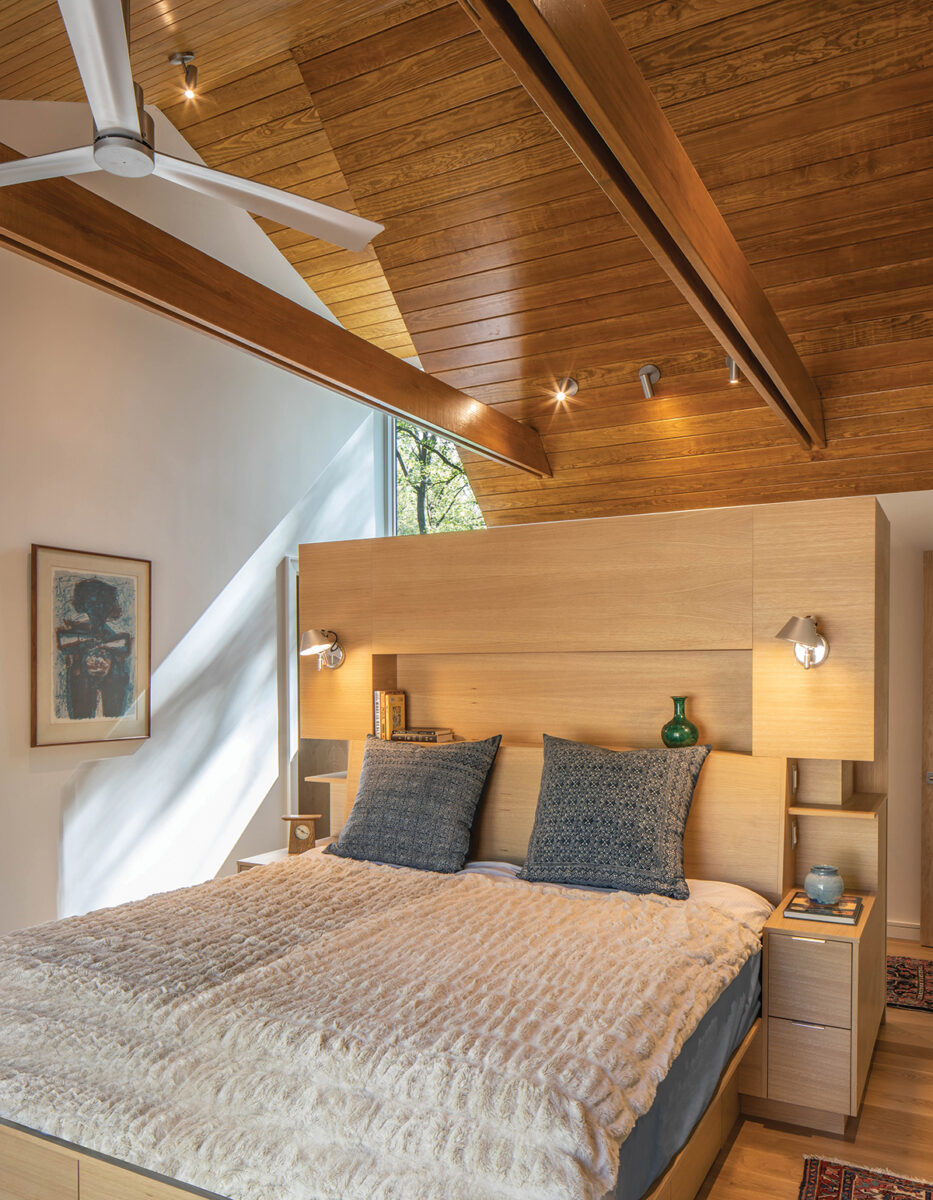
Center Peace
To maximize square footage in the master suite, Cris Bifaro Woodworks created a white-oak bed frame with reading lights, drawers, and open shelving for treasured tchotchkes. On the backside of the furniture piece, there’s a small alcove that stores the homeowner’s Japanese tansu chests. It also pulls double duty as a dressing area. “Every side has its own character and function,” says architect and general contractor Elihu Siegman.
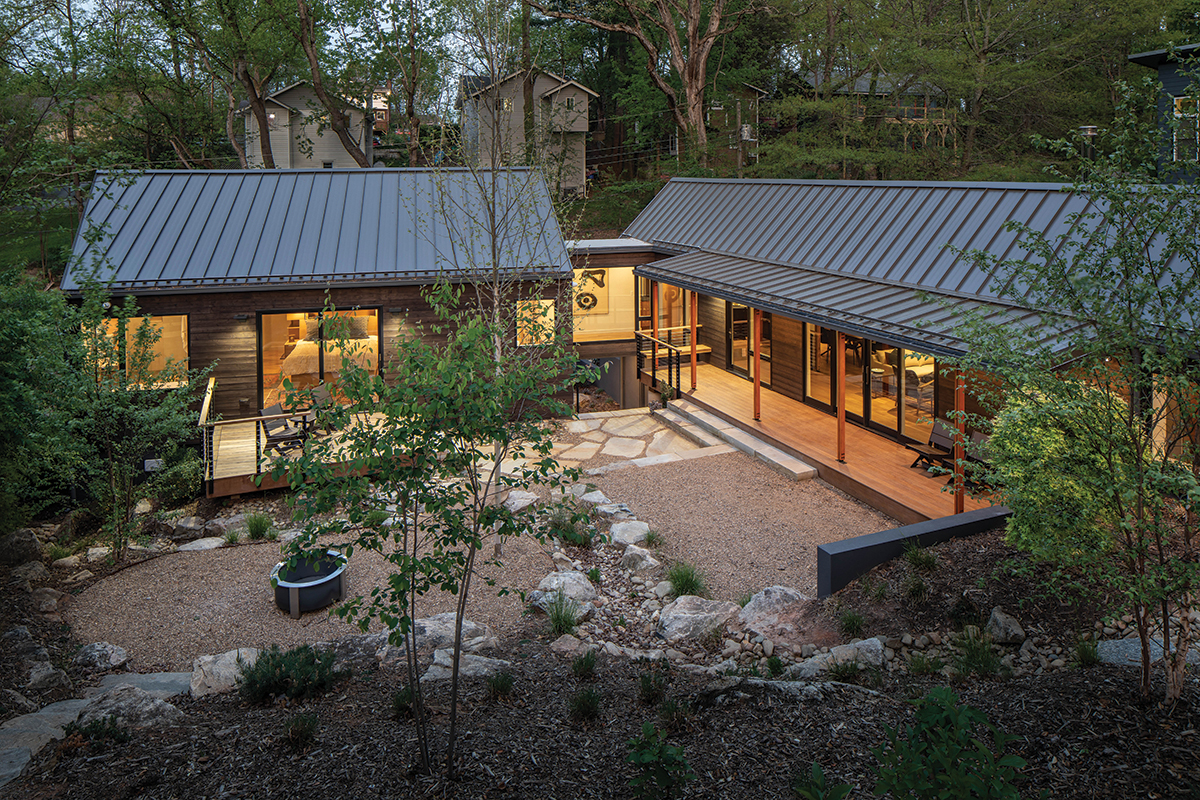
Rock Solid
Designed by Joel Osgood of Osgood Landscape Architecture and executed by Adam Garry of Gardenology, Inc., the home’s landscape features a slew of native tree species: serviceberry, redbud, dogwood, hawthorn, buckeye, tupelo, and holly, to name a few. “There’s also a heavy layer of shrubs, perennials, forbs [a category of plant that can include sunflowers and daylilies], and ferns integrated into the planting plan,” says Osgood. A river cobble- and boulder-lined swale also adds visual interest to the outdoor space while directing drainage away from the home, finished with siding that’s been treated using a Japanese burnt-wood technique called Shou Sugi Ban.
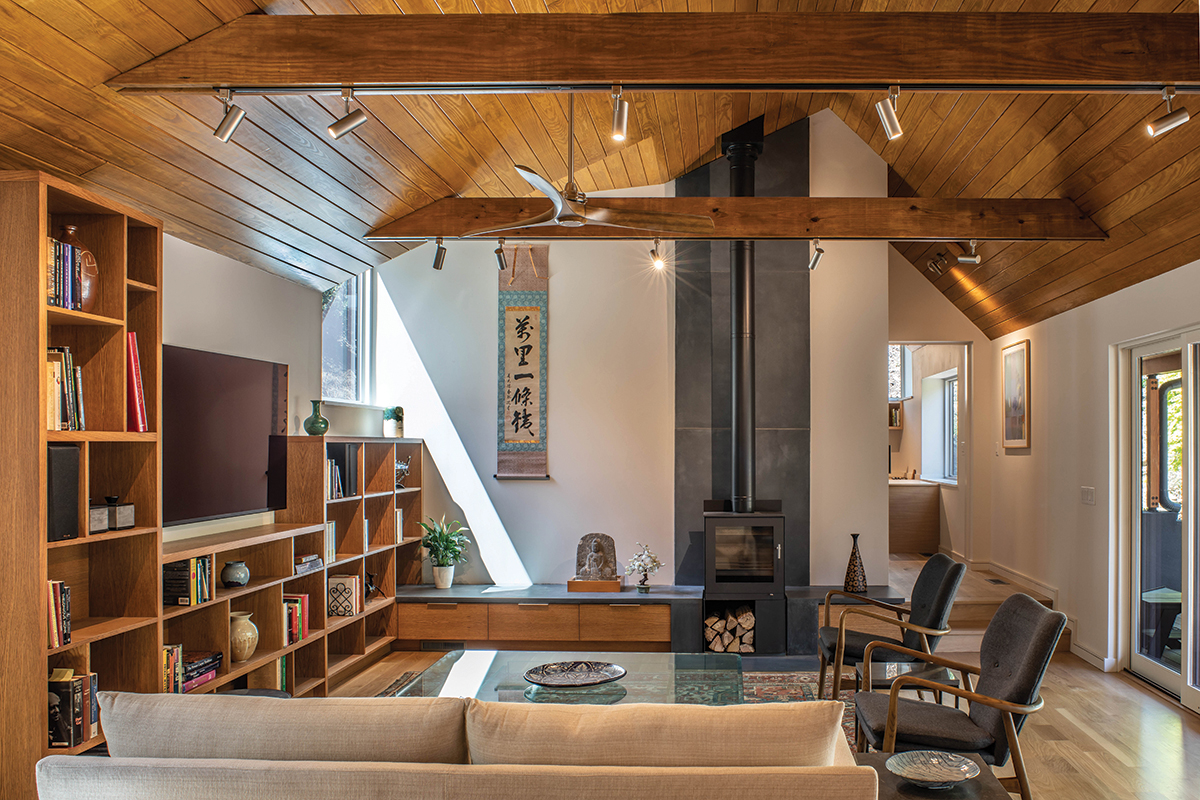
Warming Up Modernity
The homeowner needed the aesthetic of his modern home to complement — rather than clash with — his hand-me-down Persian rugs, heirloom vases, and 200-year-old grandfather clock that’s presently being repaired. With this in mind, Elihu Siegman and Michael Silverman of Siegman Associates, Inc., added rustic touches to the living room: southern yellow pine tongue-and-groove, white-oak flooring (Gennett Lumber), and a wood stove (Biltmore Hearth and Home) accented by a custom concrete fireback by Lawson Design. Custom built-ins by Cris Bifaro Woodworks.
Resources
Architect/Builder: Elihu Siegman and Michael Silverman, Siegman Associates, Inc. (Asheville)
Custom Cabinetry & Built-Ins in Kitchen, Primary Bedroom Suite, Living Room, and Office: Cris Bifaro Woodworks (Asheville)
Landscape Architecture: Osgood Landscape Architecture (Asheville)
Landscape Installer: Gardenology, Inc. (Asheville)
Concrete Countertops: Lawson Design (Canton)
Granite Countertops: RockStar Marble & Granite (Fletcher)
Furniture for Staging: Mobilia (Asheville)
Flooring: Gennett Lumber (Fletcher)
Lighting: Christie’s Lighting (Fletcher)
Plumbing Fixtures: Bella Hardware and Bath (Asheville)
Tile: Horizon Tile (Fletcher)
Appliances: Haywood Appliance (Asheville)
Fireplace: Biltmore Hearth and Home (Mills River)
Custom Metal Work (outdoor railings): Perdue Studios (Asheville)
