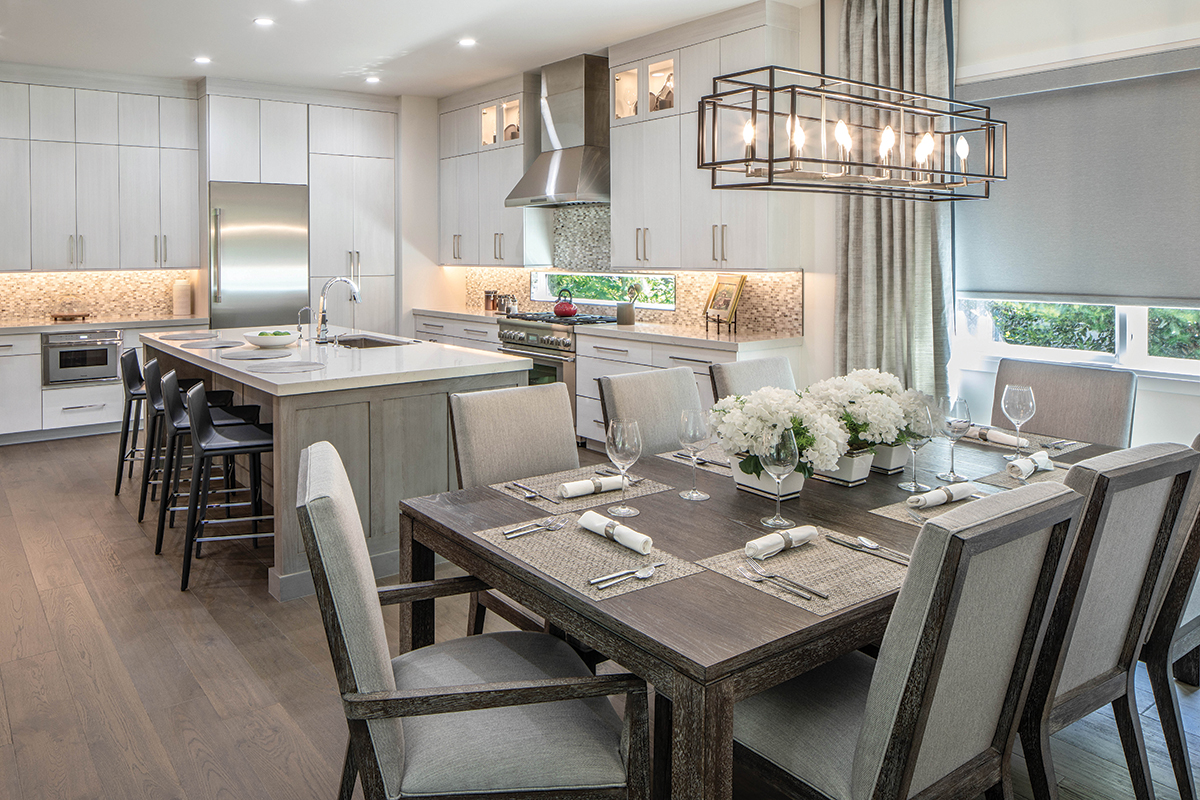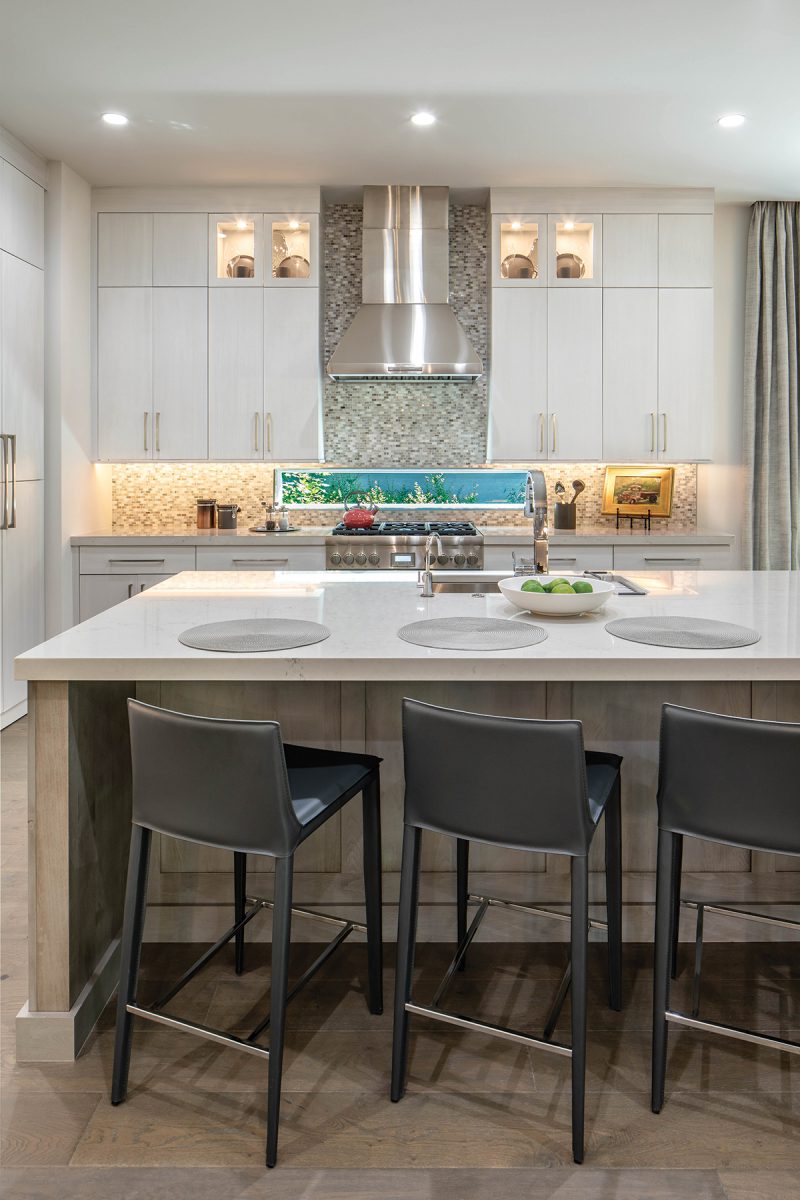Builder’s synthesis style is exemplified in Walnut Cove kitchen

Photo by David Dietrich
Two years ago, the founder of a major investment firm toured ten available homes in The Cliffs at Walnut Cove in Arden. Many felt too dark, rustic, and dated. Others felt too contemporary. But one — a new build by luxury firm CJM Communities — felt just right.
“The homeowner was attracted to the property’s clean lines, sharp edges, and warmth,” explains Christopher Brown, owner/director of CJM’s North Carolina division. “There isn’t much like it in the area.”
Which is kind of the point. In 2020, when Brown expanded the family business from Boca Raton, Florida, to the Asheville area, he brought an aesthetic that’s neither too newfangled nor too orthodox. It’s the Goldilocks of high-elevation design. He calls it Mountain Transitional.
Brown goes on to describe the architectural ethos as an amalgamation of coastal and Appalachian influences. “We combined what we liked from Asheville with what we loved from Florida,” he says. The result is sleek and polished yet still welcoming.
The Mountain Transitional style is alive and well in the Walnut Cove home (which Brown refers to as the “Cypress Model”), particularly in the kitchen.
Working with Wright Jenkins Home Design, a Florida-based residential-design firm, Brown designed the cookery around a palatial island. At 50 square feet — twice the size of most powder rooms — the prep space doubles as an informal dining area with barstool seating. “We started with the biggest kitchen island possible,” the builder explains. “Then, we worked backward with the floor plan.”
Given the island’s generous footprint, it could very easily overpower the kitchen. To counteract this, Brown eschewed busier countertops for a simple yet elegant two-inch mitered-edge Campina quartz. Installed by Stone Connection Granite Interiors in Zirconia, the island anchors the room while offering visual relief.
“The slab is more subtle in movement and color,” says Kelly Motes with Stone Connection. “It gives the look of marble but with much more durability.”

Photo by David Dietrich
For contrast, Aeron Knutson with P&H Interiors suggested oak Shaker cabinets from Advance Cabinetry for the island. The cabinet stain is a cross between peppery gray and taupe with hints of blue.
“I chose the stain by pulling the darkest color from the floor,” says Knutson, noting that the hardwoods are a wire-brushed oak sourced and installed by Blue Ridge Floors in Asheville. “The finished flooring provided an excellent foundation, quite literally, for our color palette,” the interior designer adds.
To soften the room, Knutson went with a split-face stone mosaic backsplash. He also opted for white-painted slab doors for the rest of the kitchen cabinetry. “The finish itself was painted to create this dichotomy of smoothness against a wood grain,” he says.
The kitchen also toys with the dichotomy of indoors and out with a transom window above the range. According to Brown, who often incorporates this feature in homes, the window lets in natural light without compromising upper cabinet space. Plus, it offsets the heaviness of the stainless hood vent.
Under-cabinet lighting adds even more levity to the space, as does a funky yet sophisticated chandelier hanging over the adjacent dining area. “The mix of finishes and materials makes the space modern, yet very livable,” says Jordan Nichols, lighting designer with Christie’s Lighting in Fletcher. “It makes such a lasting impression.”
So much so that the Cypress Model won a “WNC STARS” Award in 2020 for the best home between 2,500 and 3,500 square feet, administered by the Asheville Home Builders Association as part of their annual Parade of Homes expo.
The house has also generated demand. This year, CJM Communities is building four additional residences in Walnut Cove. They have upcoming projects in The Ramble Biltmore Forest, as well.
Brown credits his company’s growth to the appeal of Mountain Transitional. “We get clients because they are attracted to this new style,” he says.
As for the well-traveled homeowner, he chose the Walnut Cove home because it was different, says Brown. “It was unlike anything he had ever seen before.”
RESOURCES
Builder: CJM Communities (Arden, NC and Boca Raton, FL)
Residential Design: Wright Jenkins Home Design (Fort Myers, FL)
Interior Design: Aeron Knutson, P&H Interiors (Coral Springs, FL)
Cabinetry: Advance Cabinetry (Fletcher, NC)
Countertops: Stone Connection Granite Interiors (Zirconia, NC)
Flooring: Blue Ridge Floors (Asheville, NC)
Doors and Windows: GBS Building Supply (Hendersonville, NC)
Lighting: Christie’s Lighting (Fletcher, NC)
