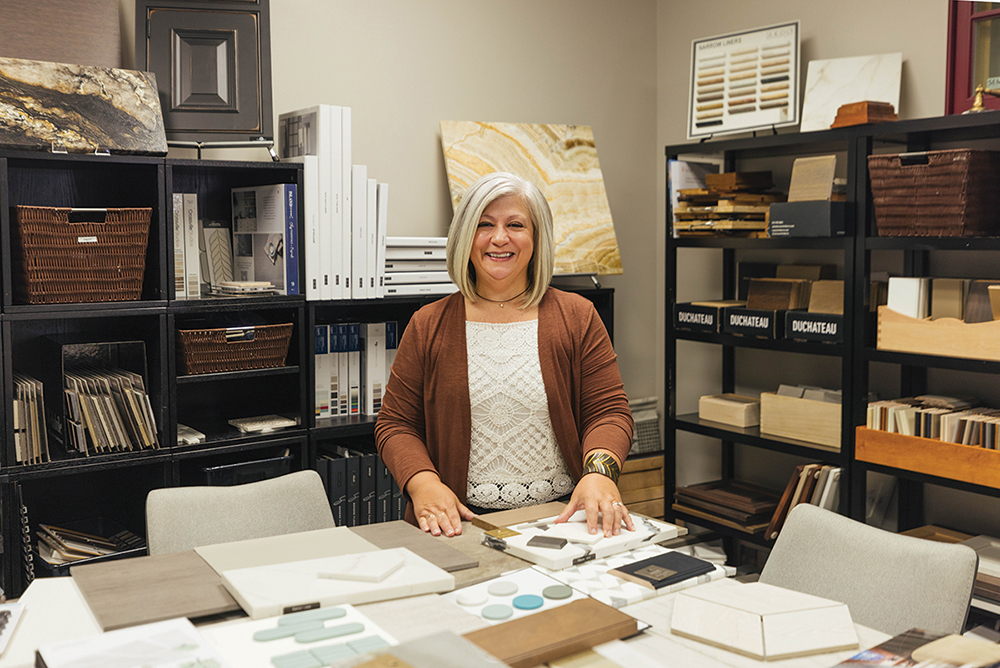Designer brings minor and major project decisions to light
By: Carolyn Kemmett

Project Designer Valerie Cannon resonates with a holistic approach.
Photo by Rachel Pressley
The joy that interior designer Valerie Cannon takes in her work comes through loud and clear in her voice — a silky, spirited Piedmont drawl. Even though she was born in Michigan, Cannon’s been a North Carolinian since her single digits. She feels fortunate that as a young woman, she found her calling through a serendipitous “a-ha” moment. “My sister was building a house and asked me to help her with lighting choices. That was it for me, and I feel beyond fortunate to be doing what I love,” Cannon says.
As Project Designer for ACM Design Architecture + Interiors (the initials stand for Amy Conner-Murphy, the firm’s principal architect and creative director), Cannon is an integral part of a firm that offers the secret sauce of services — both architecture and interior design. This inclusive foundation enables them to serve as a consistent presence for clients, from the vague, dreamy stage of imagining a fabulous home to the creation of plans, the nuts-and-bolts construction phase, and the exhilarating interior-design process.
Here, Cannon shares a bit about earning her design chops, how she comes to understand clients’ needs, and what she’s learned about creating a home that feels as welcoming as it looks.
What’s your design “origin story?”
No one in my family took the art or design route career-wise. My two sisters work in the medical field, and as a child, I preferred playing outside with Matchbox cars to playing with dollhouses inside. I discovered a passion early on for organizing our food pantry, though, which led to my love of space planning — a central part of my work.
Did you opt for design straightaway after high school?
No, I was originally an accounting major and knew it wasn’t for me when I hit the micro- and macro-economics classes. … I switched schools, changed my major to interior design, and never looked back. I’ve been lucky. My first job was working for an architect in downtown Charlotte, and I’ve worked on residential and commercial projects, and even a historic hotel renovation.
What drew you to Amy Conner-Murphy’s firm?
I was super impressed with Amy’s portfolio, particularly one project she did that featured mixing brick and stone veneer. This is hard to do well. It all blended seamlessly, thanks also to a well-thought-out palette.
The firm’s holistic approach resonates with me. For example, before a project starts, I love to go see the building site before one tree has been touched. The sun and slope of the land tell us how we should orient the house.
The firm happens to have an all-female staff. Did that attract or worry you before signing on?
Any workplace can have drama for many reasons, and I asked Amy about this when I interviewed, but she has put together a team of professionals who work fabulously together and just happen to be all women currently. Our strengths blend well and we ask for help when needed, which only enhances our results.
How do you build healthy client relationships?
Listening closely is key, and being unafraid to ask complex questions about how clients live. If they’re retired and seeking a place where they can age in place, that can lead to consequential design decisions. But seemingly simple questions [are important too] — like how many cooks there are in a family, or whether the clients have guests often.
What’s an architectural feature that’s custom made for living in the mountains?
I’d have to go with large windows. We live in the middle of incredible natural beauty. I always hope to bring as much of it inside as we can. An open foyer and wonderful floor plan also impact how you interact inside with your exterior surroundings.
The “mountain aesthetic” is no longer confined to über-rustic features like knot-heavy wood and bear and pinecone motifs …
Thankfully, no. Nothing against bears, but we work with a mountain aesthetic that’s modern, streamlined, and eclectic, accented by natural elements like hand-hewn beams and stone.
Favorite way to zhuzh up a house?
Wall coverings are amazing now. They’re fun for compact spaces, like hallways and powder rooms. I’m a proponent of letting your house reflect your personality, and unexpected design punctuation marks like this are fabulous.
ACM Design Architecture + Interiors, Western North Carolina, Upstate South Carolina, East Tennessee, 828-684-9884, 866-784-1308, info@acmdesignarchitects.com.
