Original paintings shine in high-rustic mountain residence
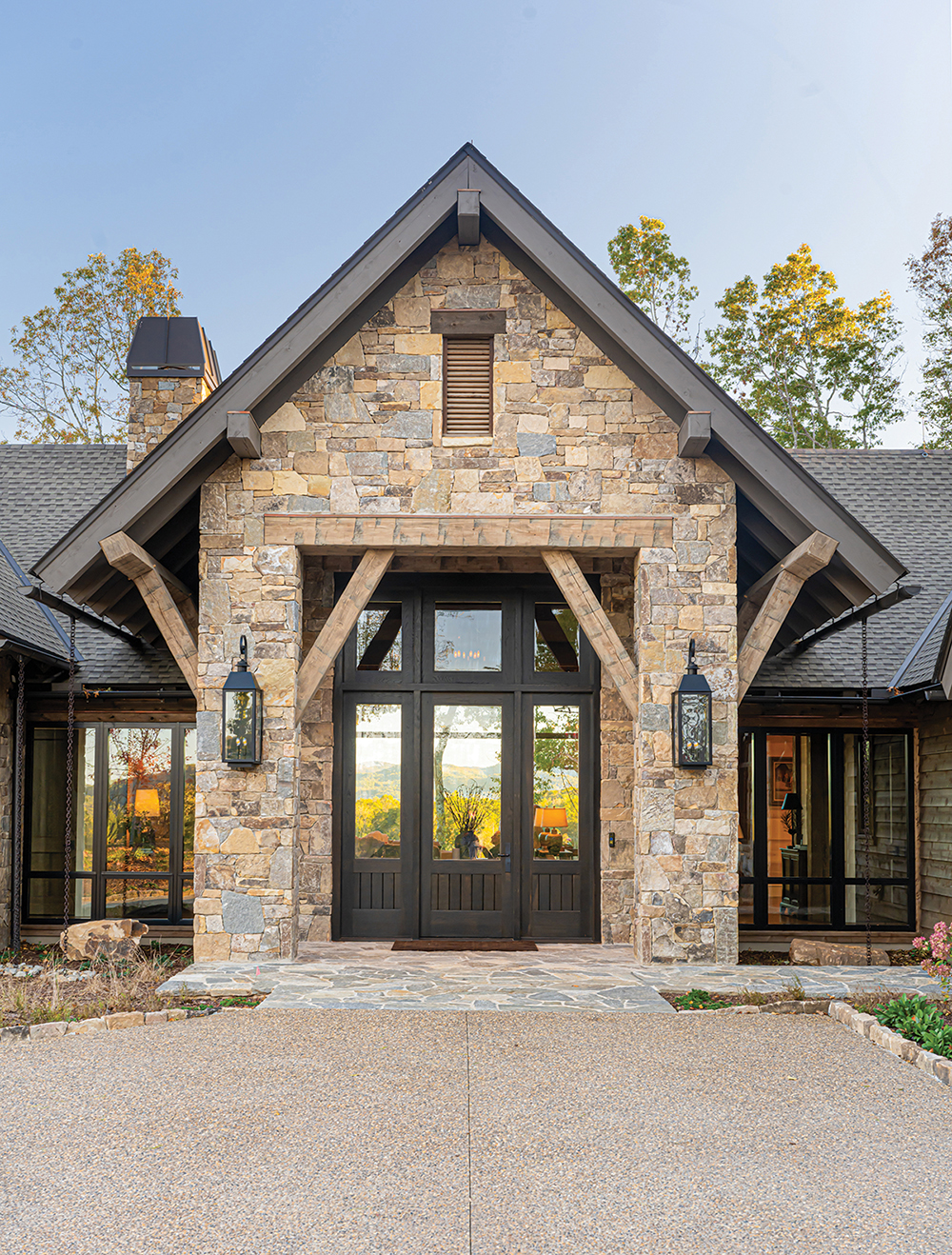
Photo by Ryan Theede
Illinois native Erv Neumaier went to art school, but only for an hour or two.
It was the early 1950s, and he had just returned from the Korean War. A lifelong creative interested in nurturing his raw talent, young Erv enrolled in a class at The Art Institute of Chicago, as he recalled to Carolina Home + Garden in an interview in the months leading up to his death in December 2024.
“But I ended up only going once,” Erv said. He couldn’t find time for formal studies between working two jobs and later raising children.
He didn’t give up on his dream, though. Instead, he tuned into a free art program on Chicago’s PBS station and learned to paint with oils from his living room.
Over the decades, Erv painted hundreds of pieces, mostly nature-inspired scenes. He sold a few unsigned originals at a flea market — “so they are floating around somewhere as ‘artist unknown,’” he toldCarolina Home + Garden — but gifted the lion’s share to his son, John, and daughter-in-law, Michele.
In 2021, when the Tennessee couple began thinking about building a rustic mountain home on 50 rural acres in Mills River — a quiet town in Henderson County they discovered while visiting friends years prior — they knew they wanted to showcase Erv’s work. They just weren’t sure how.
“We thought about creating a room for his paintings,” says John, who works in the corporate world. Michele, who retired from a corporate position years ago, describes their initial vision as “an art gallery tucked away somewhere in the home.”
But the team at PLATT, a custom design-build firm in Brevard, had something different in mind.
“We came up with the idea to organize the paintings into groups and plan the interior design around them,” says Lillian Byers, designer and project manager of the firm’s interiors division Platt Home. “We put the most important pieces in their primary bedroom and the living spaces they would use the most.”
Other paintings were then organized by theme, inspiring the aesthetics of each of the four guest bedrooms: The Winter Room, The Gold Room, The Green Room, and The Western Room. “The design for these rooms circulated around the paintings in terms of fabrics, furnishings, wall-paint colors, and so on,” says Byers.
In The Green Room, for instance, sage and olive finishes complement Erv’s woodsier works, including one of Michele fly-fishing a quiet stretch of the Mills River. Meanwhile, The Winter Room is dedicated to cold-weather works, with crisp white and cool blue accents to match. (Platt Home worked with Dragonfly Gallery in Brevard to frame each painting.)
Regardless of the theme, “every room has a view,” says Bill Pauer, PLATT’s construction project manager. That’s thanks to firm president and principal architect Parker Platt’s careful site planning.
According to Platt, the property’s primary mountain view is to the south across rolling pastureland. There’s also a secondary mountain view to the north. “For that reason, we sited the house close to the ridge in order to take advantage of both [views] from certain areas of the house,” he explains.
Platt also went to great lengths to design what he describes as a “bright, daylit house.” The architect achieved this by “creating large openings and working to balance light through the use of strategically placed dormers and skylights,” he notes. “Balanced light reduces glare and adds visual comfort to the space. It also makes for a great space to hang and display art.”
Erv agreed. After receiving a terminal-cancer diagnosis over a year ago, the 92-year-old joined John and Michele in their 6,561-square-foot abode. Smartly appointed with Tennessee fieldstone, reclaimed barnwood, and other authentic materials, the home is the perfect gallery for Erv’s paintings.
“These paintings are dear to me,” the artist said. “So to know they have ended up, after all these years, in the country among the rolling hills and mountains — who could ask for more?”
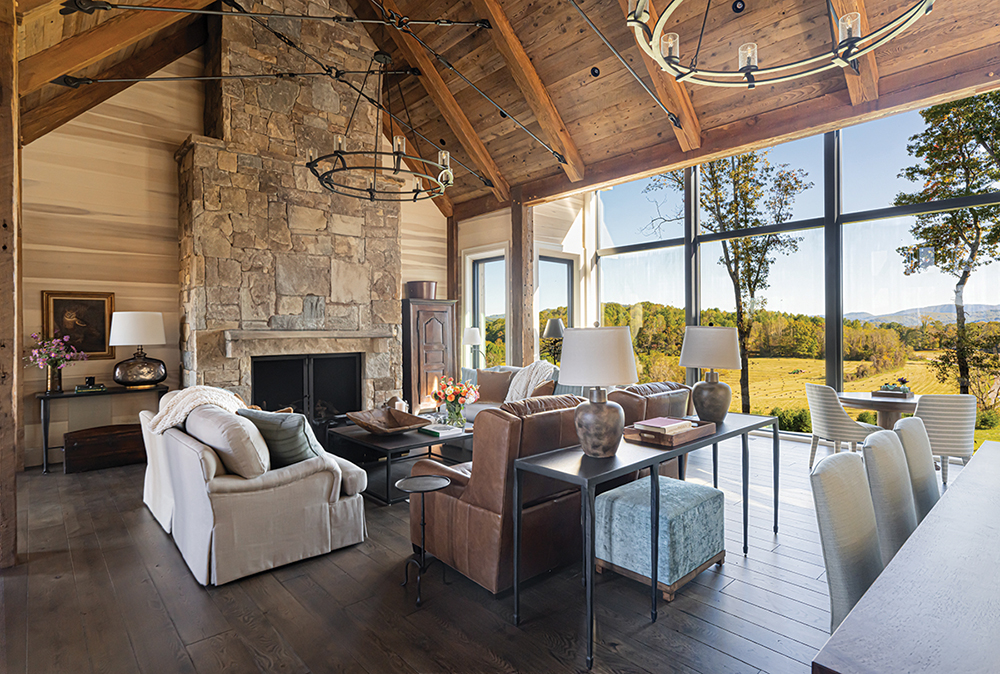
Keeping It Real
According to Bill Pauer, construction project manager with PLATT, the living room features a mixture of “authentic materials” like reclaimed hemlock ceilings, poplar walls, and live-oak floors that have been hand scraped with a custom stain. Big Timberworks, a contractor out of Montana, also installed reclaimed timber beams. All furnishings were selected by Platt Home, including sofas from Century Furniture and recliners by Hancock & Moore. Sixty-four paintings by homeowner John Neumaier’s late father, Erv, adorn the residence, including his depiction of his favorite bird, the Great Horned Owl, shown far left.
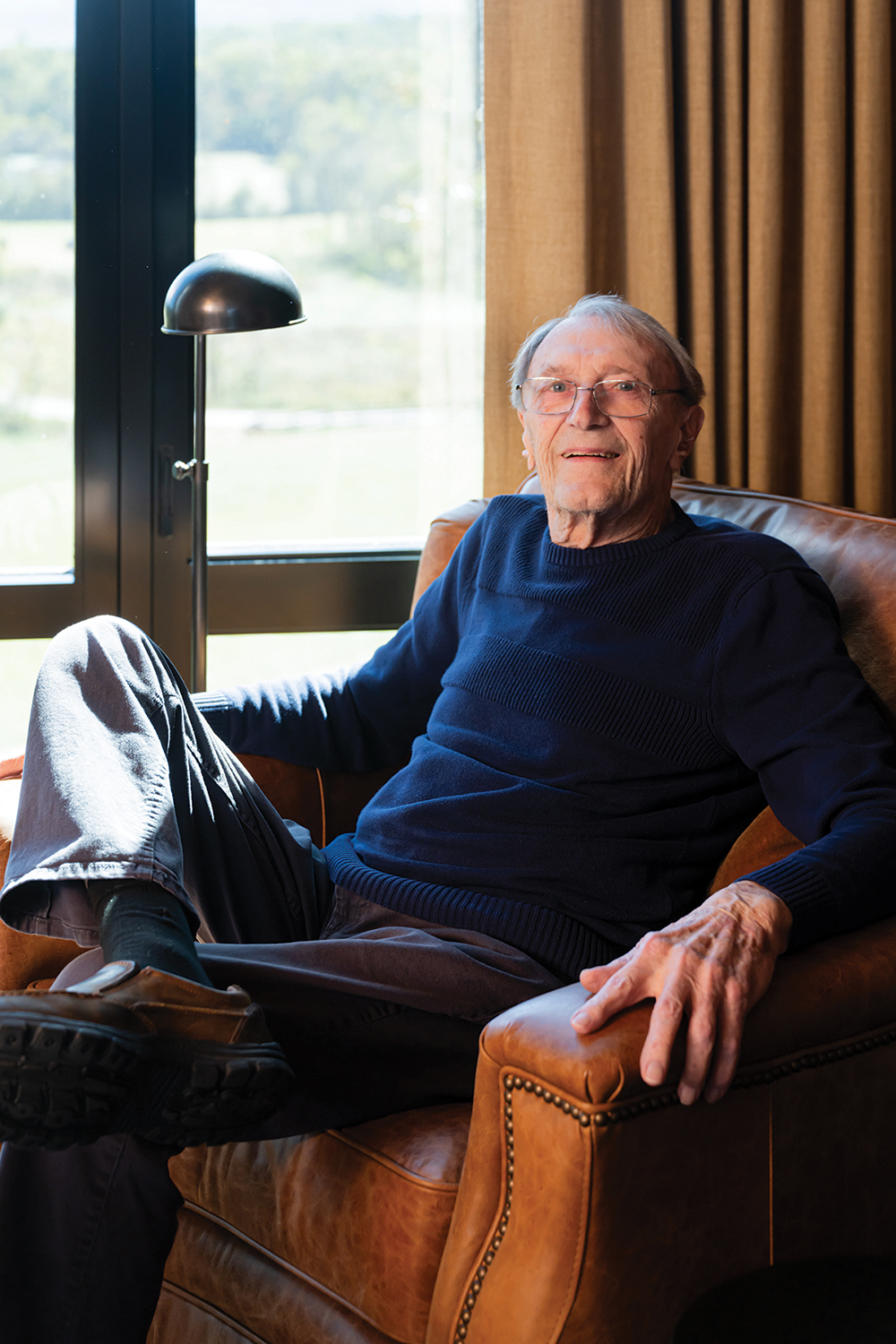
Family patriarch Erv Neumaier was a prolific painter whose works adorn the Mills River estate. In fact, “we planned the interior design around them,” says Lillian Byers, designer and project manager with Platt Home.
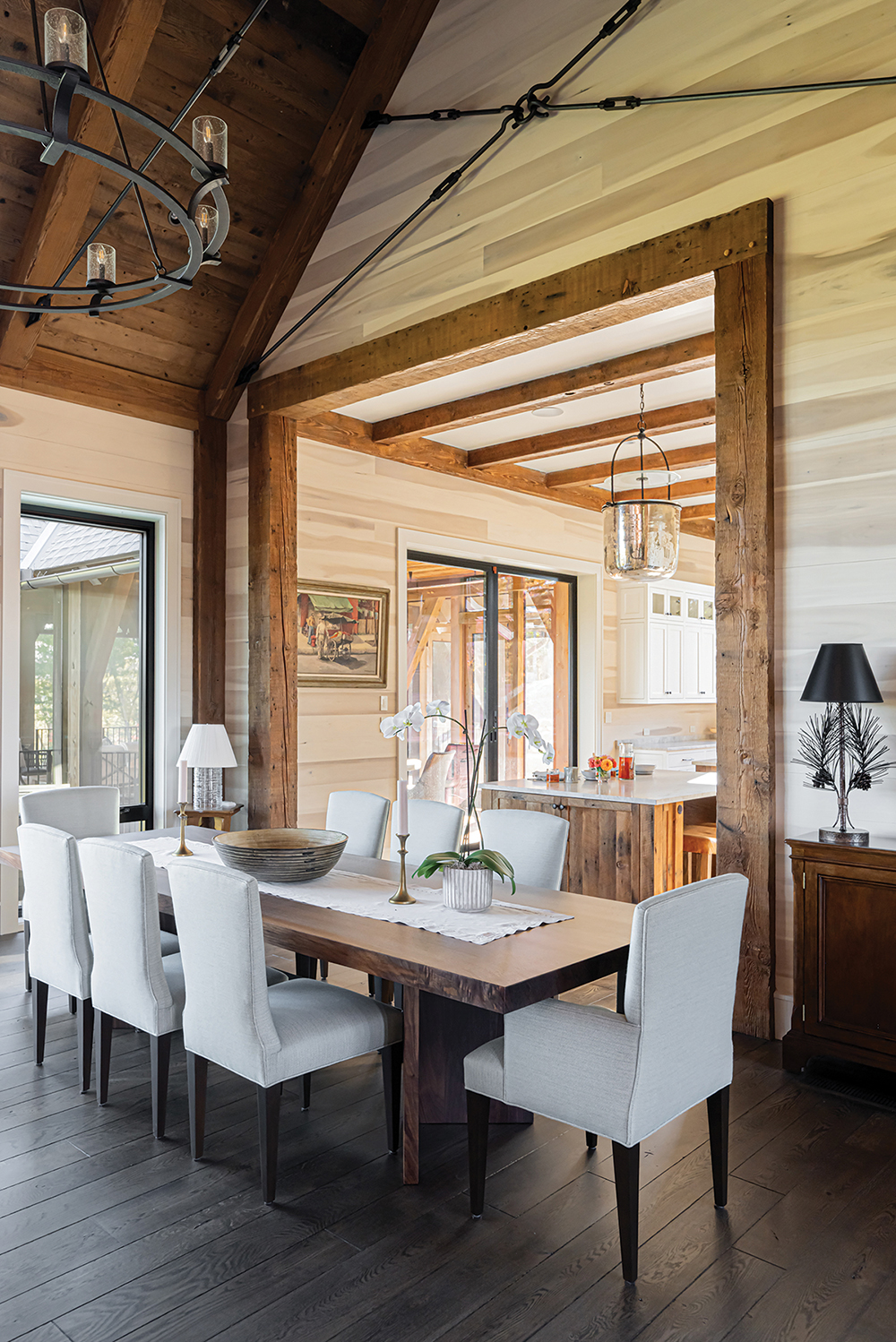
Fit for a Feast
When the homeowners’ four adult children and granddaughter are in town, they gather at this custom dining table. Crafted by Bricker & Beam in Columbia, South Carolina, the table features a 10-foot slab of walnut from Oregon and a V-pedestal base designed by Platt Home. The Parsons chairs are from Artistic Frame and the branch lamp on the buffet is from Steve Joslyn of Joslyn Fine Metalwork in Arden. Visible in the adjoining kitchen is Erv Neumaier’s painting Maxwell Street, a farmer’s-market scene from 1970s Chicago.
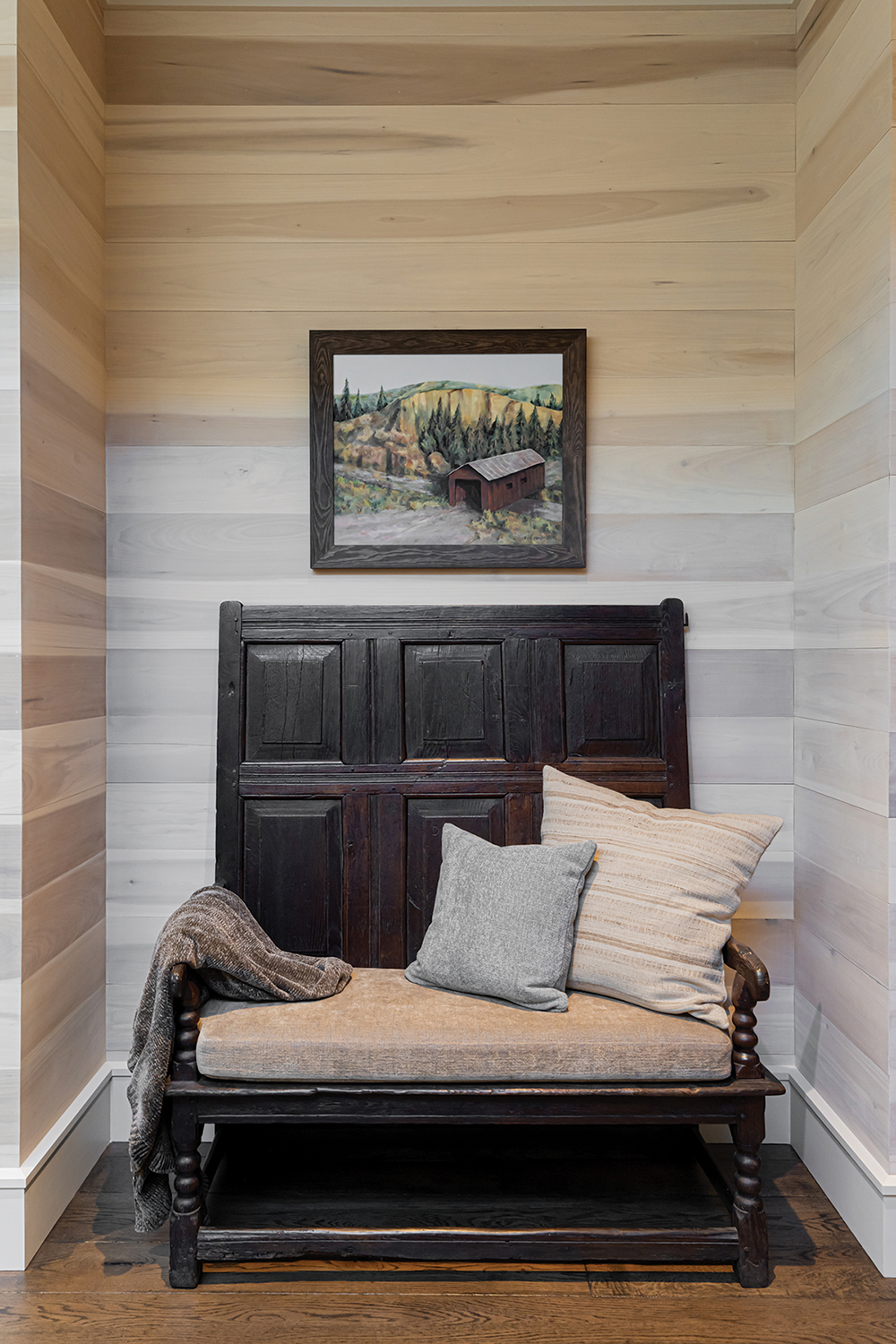
In the lower-level hallway, PLATT designers created space for an antique bench sourced from Savannah with a new cushion upholstered in Rogers & Goffigon fabric. The painting is by homeowner John Neumaier’s father, Erv, who passed away in December 2024, and is titled A Covered Bridge. Framing is by Dragonfly Gallery in Brevard.
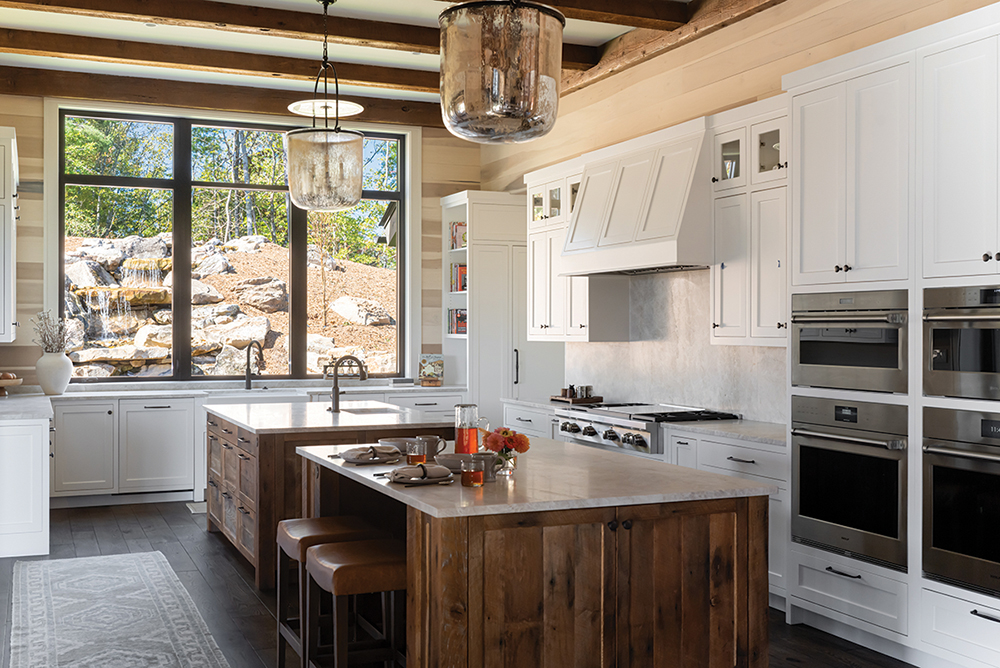
In Great Taste
To balance the heaviness of the reclaimed timber beams, PLATT designers kept things light and bright in the kitchen. The Shaker-style cabinets (Gregory Paolini Design) are painted “Simply White” by Benjamin Moore and the hardware is dark bronze. The two islands are made from reclaimed barnwood and topped with Taj Mahal Leathered Quartzite — a creamy white stone with soft gray and gold veining from Bottega. Overhead, mercury-glass bell lanterns (Visual Comfort) cast a warm, inviting light.
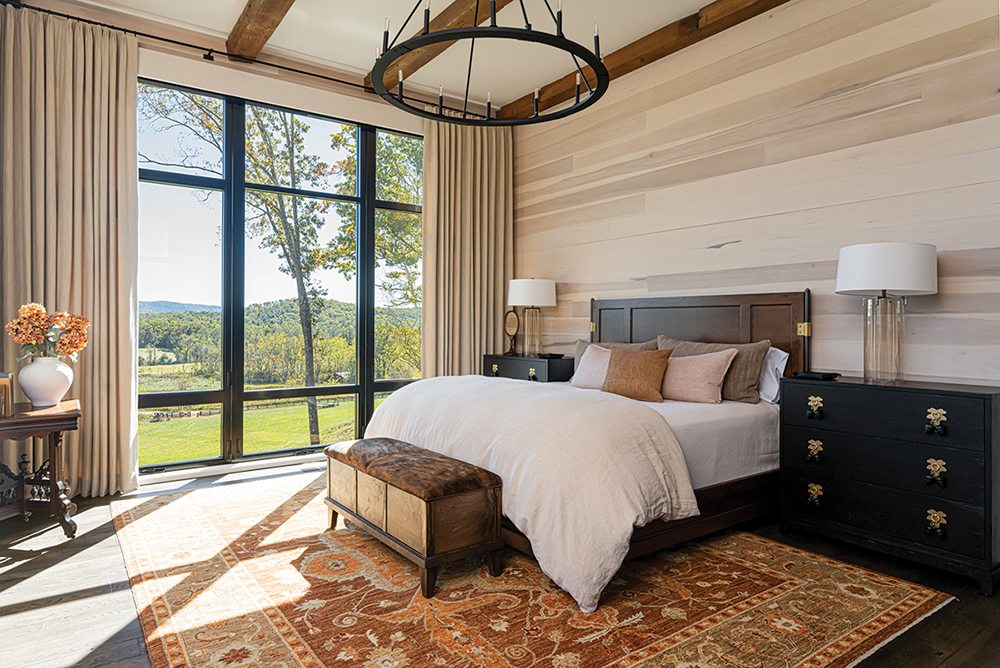
Room with a View
In 2014, not long after the homeowners purchased their property, they exchanged vows in the rolling pastureland. Inspired by this story, architect Parker Platt designed their primary bedroom to offer uninterrupted views of where they said “I do.” The bed is from Century Furniture, the linens are from Annie Selke, and the nightstands with acorn hardware are from Chaddock.
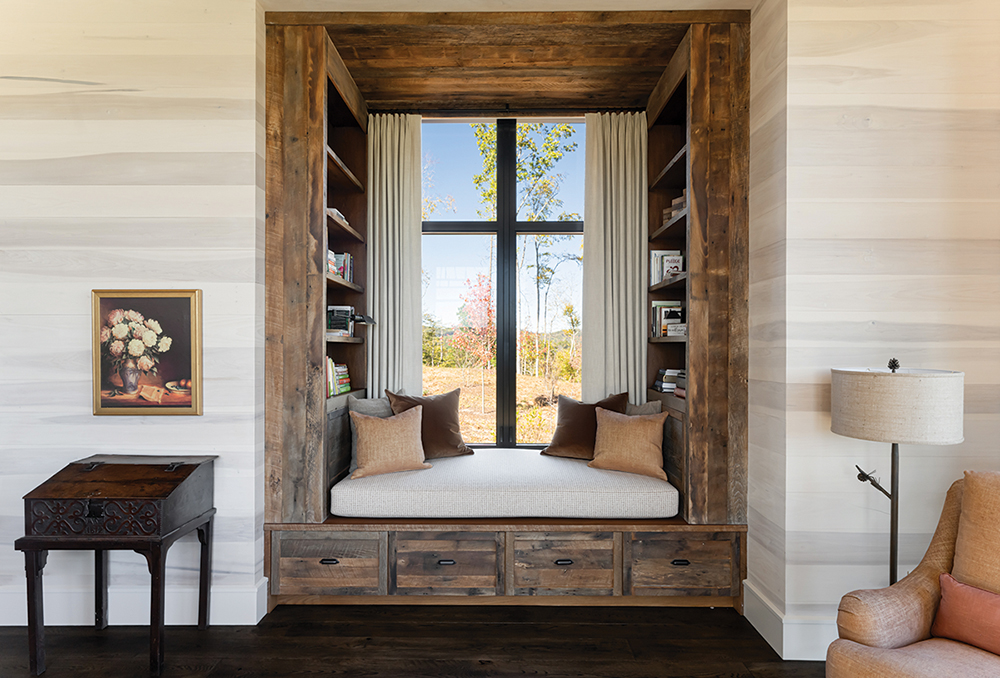
Located in the primary bedroom, this custom window seat doubles as a bed for the homeowners’ granddaughter. The trim and shelves are made from reclaimed barnwood. A still life by Erv Neumaier is displayed off to the left.
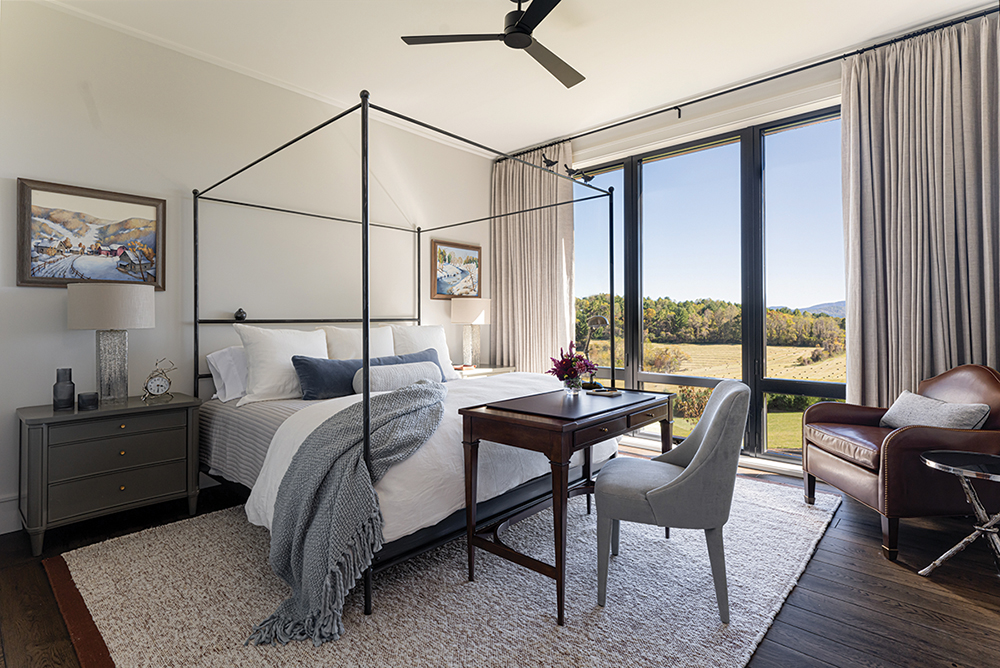
Cool and Collected
One of four guest bedrooms, The Winter Room culls inspiration from a collection of cold-weather paintings by the late Erv Neumaier. This space is anchored by a hammered-iron bed by Stone County Ironworks with plush bedding by Annie Selke. The nightstand lamps are Arhaus and the wool draperies are New Fashion Drapery. For the walls, Platt Home designers went with “Winter Orchard,” a cool-gray shade by Benjamin Moore that “conjures snow-touched trees.”
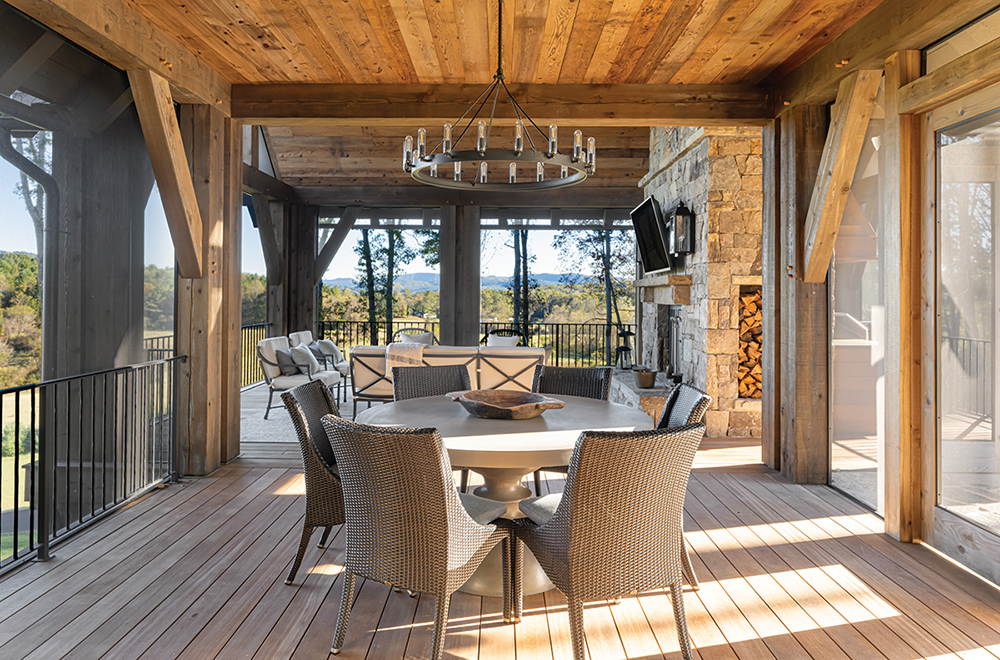
Fresh-Air Estate
Homeowners John and Michele Neumaier are always entertaining in their timber-accented outdoor room, which flows off the great room and offers sweeping views of their 50-acre estate. “With the beautiful weather in Mills River, we are able to use this space year round,” says John. The fresh-air wing is fully loaded with amenities, including a woodburning fireplace and a variety of all-weather seating options. (Outdoor rooms that live large are a PLATT hallmark.)
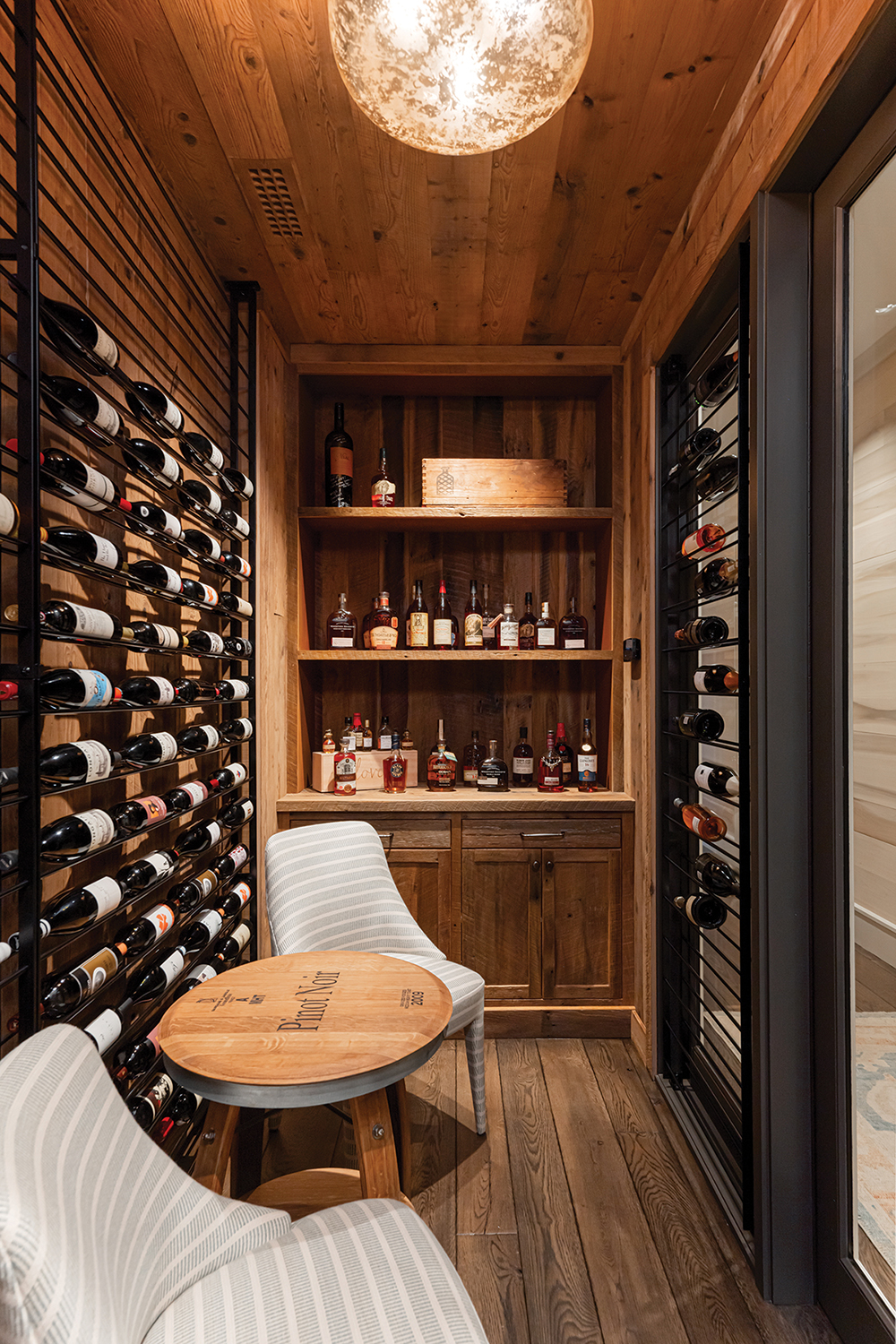
Homeowners John and Michele Neumaier admit they seldom drink. However, having a bottle (or two) of Cabernet Sauvignon on hand is always good for entertaining, which is one reason they agreed when PLATT suggested a wine room on their lower level. The space is trimmed with reclaimed barnwood.
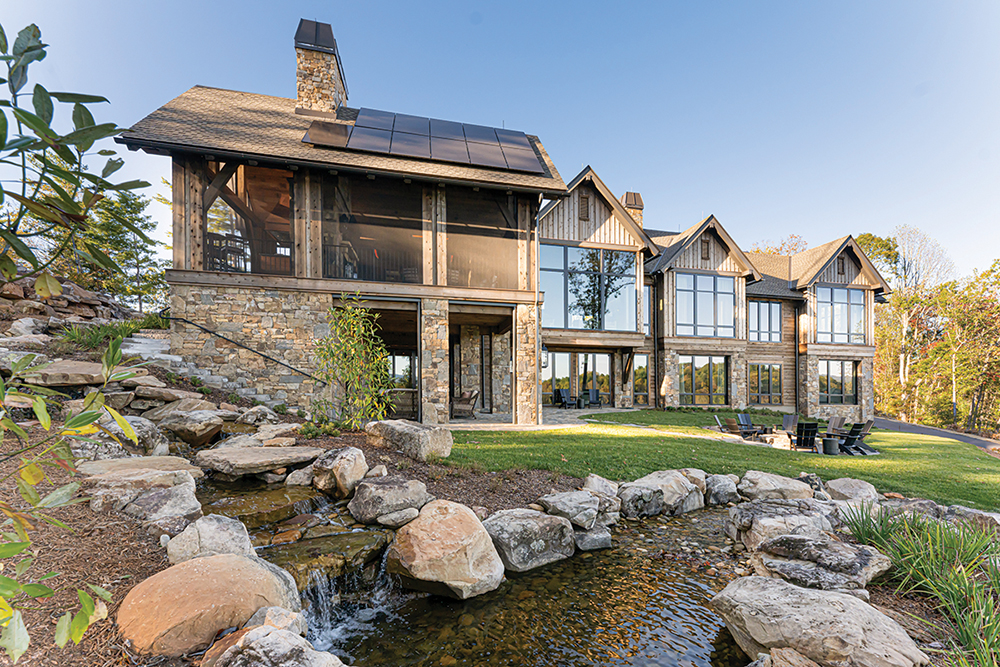
Going with the Flow
Both husband and wife love the sound of a babbling brook. But since there’s no stream within earshot, landscape architect Matt Fusco of Fusco Land Planning & Design had to get creative. Working with Alex Franqui of Water Dance Outdoor Creations, Fusco designed a natural-looking cascade that meanders through gardens of rhododendrons, azaleas, and other native flora in season. “The water feature gave us an opportunity to bring in material that would thrive along a stream’s edge,” says Fusco.
Resources
Architect: PLATT Architecture (Brevard)
Builder: PLATT Construction (Brevard)
Interior Designer: Platt Home (Brevard)
Cabinetry: Kitchen, pantry, bar, and primary bath by Gregory Paolini Design (Canton)
Flooring: The Heart Pine Company (Charlottesville, Virginia)
Entryway Lanterns: Carolina Lanterns and Lighting (Mount Pleasant, South Carolina)
Stonework: Steep Creek Stoneworks (Asheville)
Fine Art: Erv Neumaier
Framing: Dragonfly Gallery (Brevard)
Countertops: Bottega Surfaces (Charlotte)
Appliances: Ferguson Appliances (Asheville)
Landscape Architect: Fusco Land Planning & Design (Arden)
Water Feature: Water Dance Outdoor Creations (Arden)
Furniture and Lighting: Platt Home (Brevard)
Interior Timbers: Big Timberworks (Gallatin Gateway, Montana)
