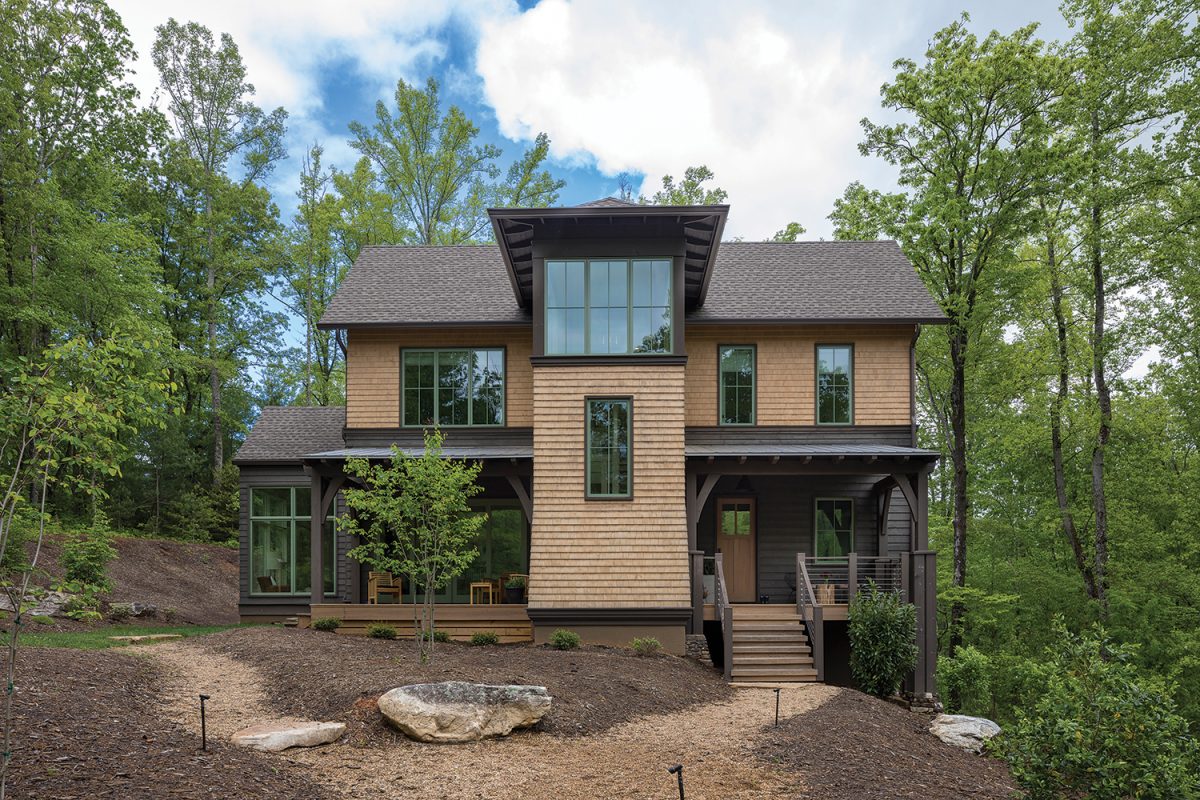
Photo by Kevin Meechan
There’s flair, yes, and then there’s flare — and it’s more than denim designers and editors who need to know the difference between those homonyms. Builder Rick Buchanan of Buchanan Construction describes the home of Mandy and Eric Klepper as “Craftsman with a contemporary flair” — and that works. But the home’s subtly flared lines — a sort of boot-cut look, to extend the jeans metaphor — are what give it its particular exterior appeal.
Eric (a former builder), architect Brent Campbell, and Buchanan’s lead carpenter Jeff Hendrix worked together to create a 4-bedroom, 3.5-bath vernacular home in the Cane Creek area of Fletcher. The 4,200-square-foot structure doesn’t exhibit the more dated Craftsman components: no unbroken expanses of dark wood, no frowning overhangs. Instead, the house’s line is sharp, though not quite minimalist. Copious use of texture imparts a storybook appeal, the better to go with the woodsy lot, called “Poplar Leaf” by the builders for all the tall trees of that type that surround the property.
Hendrix names off six different exterior finishes: spruce shiplap, cedar shake, natural stone, stucco, white-fir lap, and “hog fencing” (horizontally applied deck boarding used on the back foundation). It required meticulous work. “The mitered edges on all the lap siding had to be cut, sealed, then caulked while installing,” Hendrix notes.
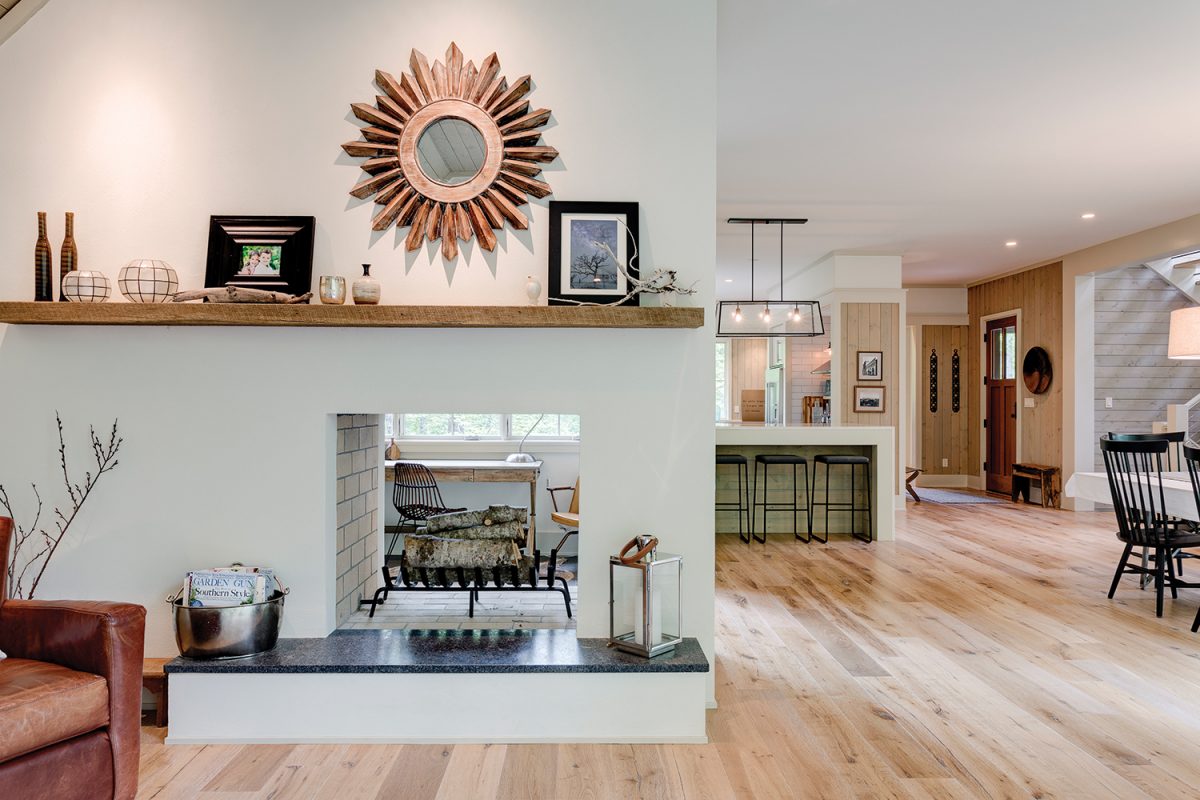
Photo by Kevin Meechan
The multitude of roof facets acknowledge the Mountain Modern mode, but without that genre’s predilection for flatness. The angles stay deep, culminating in a stylishly tapered front approach.
“Eric loves different textures and rooflines,” says Mandy. Both husband and wife are from Western North Carolina, and wanted to get back home after being at the coast for 20 years.
“We love where we live [now], because we are free to hike and enjoy the beautiful land with our children and our dog,” Mandy continues. The kids call their new home “the treehouse,” she reveals, since “it sits up high and has great views with large windows.”
However, poising a structure on a steep slope is no whimsical thing. Rick Buchanan mentions the challenges of building on the site, but he was well met by Eric’s professional knowledge. Brent Campbell also nods to the couple’s expertise — indoors and out. “Eric and Mandy are the creative force,” says the architect. “More than any client we’ve ever had, they had a clear, well-developed design scheme, and even great drawings. We enjoyed helping them work through details and get it on paper … [but] this home design was their vision.”
Out on the lawn, the fire-pit area “is nestled into the hillside, creating a defined space that beckons from inside the home. That’s typical of our style,” says artisan Chris Gibbs of Southwinds Landscapes in Hendersonville. The Hooper’s Creek stone, quarried nearby, “works well with the ‘dry-stacked’ look of the walls,” he adds. Like the rest of the key players, Gibbs notes the deep involvement of the homeowners.
Collaborating with homeowners who had something so specific in mind, “who were involved in the minutiae of the design — that’s something I’m sure many architects would not want to be a part of,” admits Eric. “Rick and Jeff also had to put up with [clients like us] who were home builders for the last eight years, and who had big desires regarding finishes, but on a limited budget.
“It must have been challenging for them, to say the least. But they were great. They all took it in stride.”
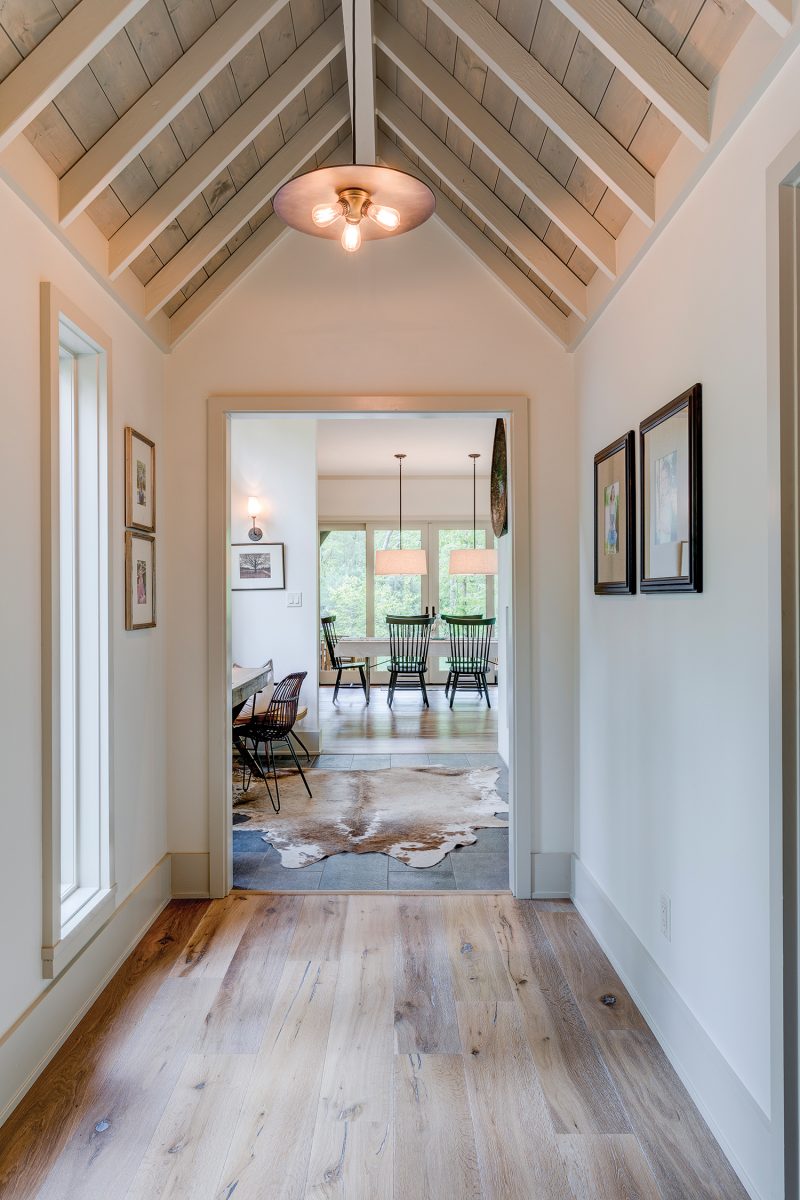
No Corners Cut
There’s no wasted space in the Klepper home, either physically or figuratively. The main hallway features a sharply vaulted ceiling with exposed rafters. Its narrow, almost primitive aspect recalls the inside of an old country chapel.
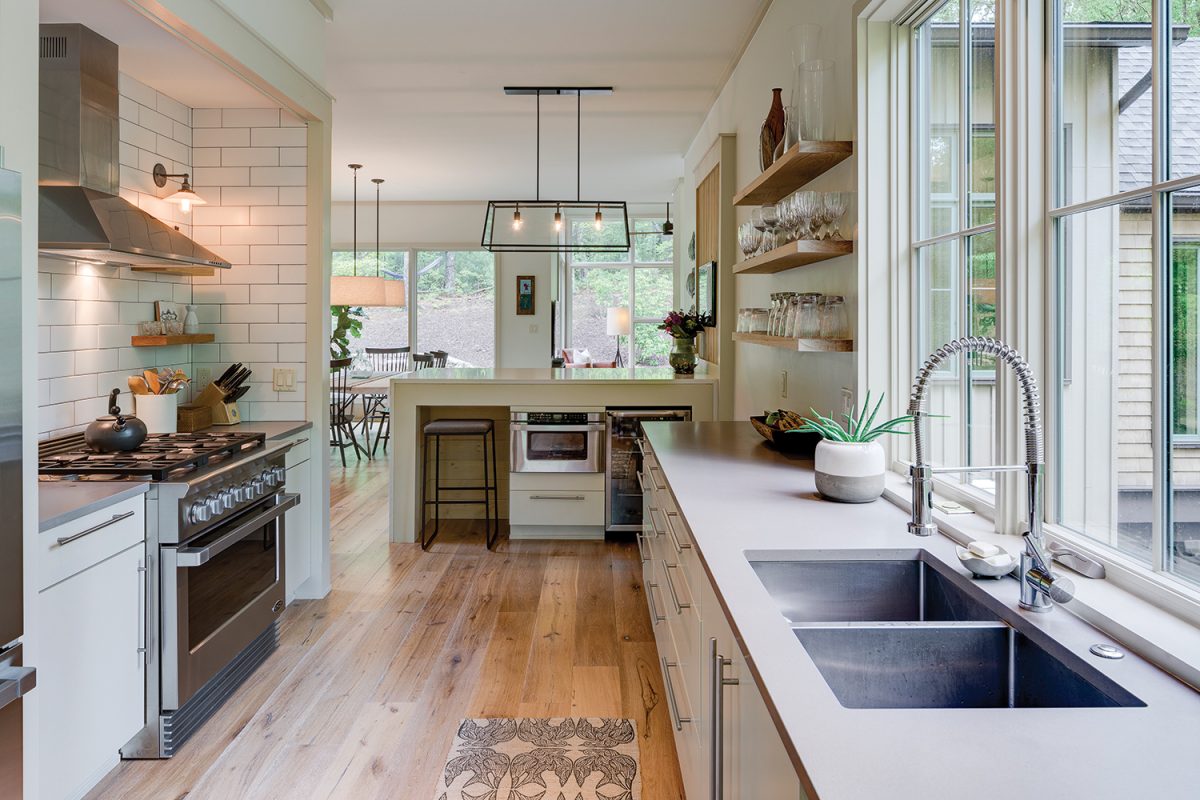
Surprise Sea Breeze
It’s a perpetual sunny day in the kitchen, where oversized flush windows throw light on the open white-oak shelving (built by homeowner Eric Klepper) and pickled spruce/pine shiplap walls and ceiling, treated with a breezy-look wash that Klepper has also used in his Low Country builds. Immaculate white cabinetry and Caesarstone countertops (Viktor’s Granite & Marble) are complemented by textured subway tile (Crossville Studios) on the backsplash. Stainless-steel appliances and fixtures include a trendy gooseneck faucet.
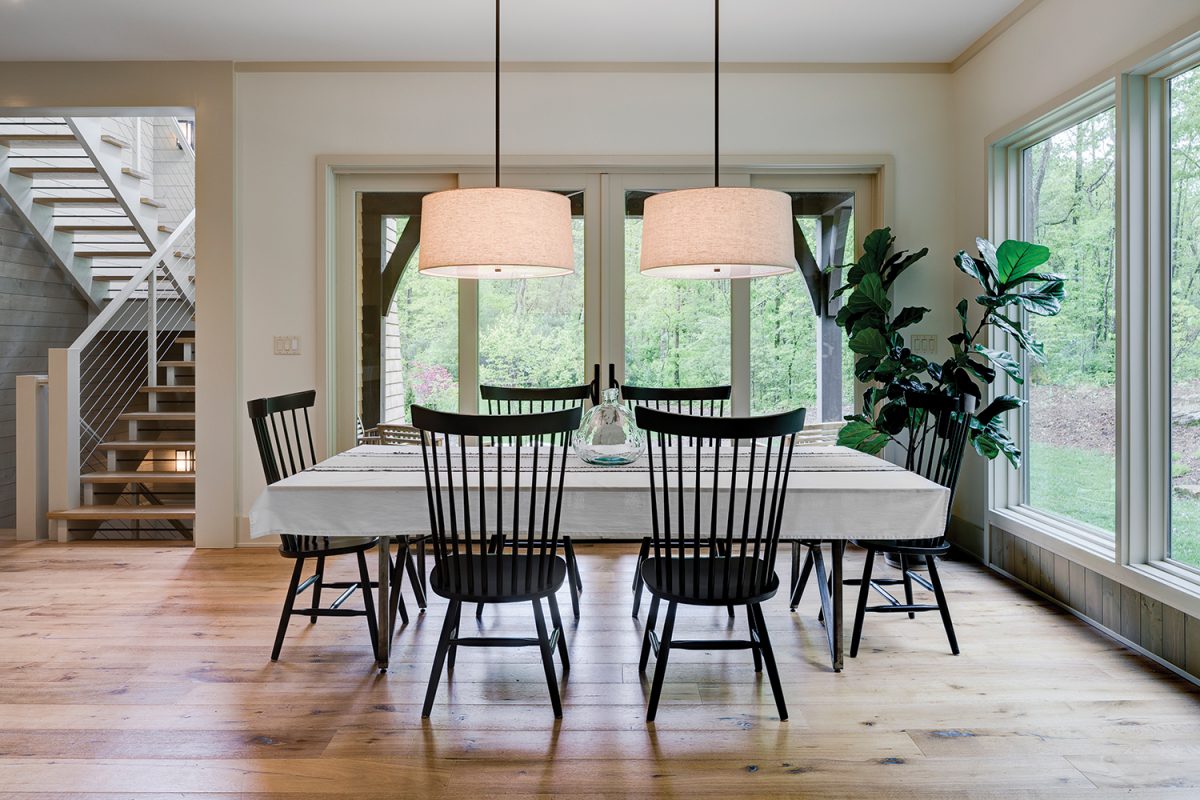
Clear Advantage
The dining-room table with black chairs (a sort of Windsor farmhouse style) is grounded by engineered wide-plank, white-oak flooring. Floor-to-ceiling glazing accesses a deeply wooded landscape of poplar trees. Two oversized pendants almost recall the style of a beachside fish-house restaurant. Although the home is a permanent residence, it’s marked by a distinctly light-and-laidback atmosphere.
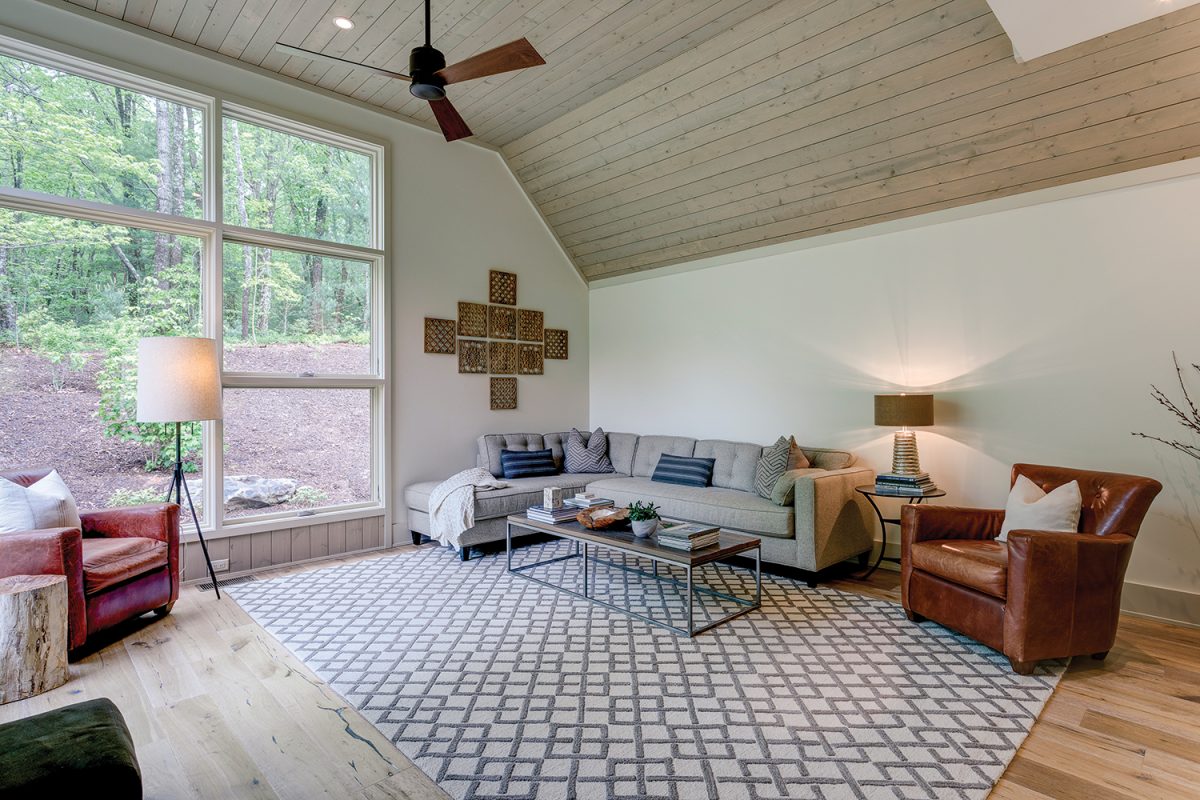
The Shape of Things
A modified shed ceiling in the living room shows off the homeowner’s signature washed-spruce finish; culled from the feel of beach homes, it’s a brilliant decision that keeps the interior feeling airy and entirely unpretentious. The sectional sofa is from K2 Studios in Asheville, and a complementary geometric rug in a similar shade, a group of 2-D wood carvings, and tobacco leather lounge chairs are a lighthearted interpretation of Craftsman style.
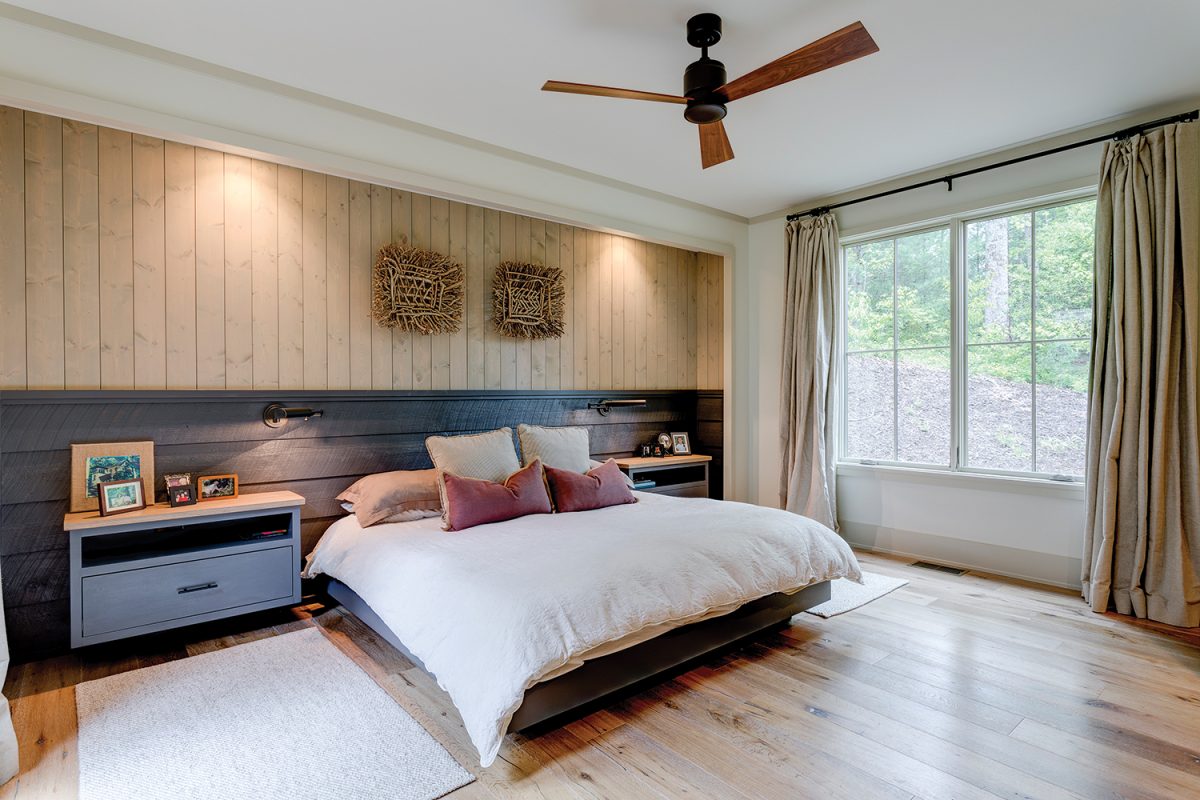
Master-Crafter Bedroom
Shiplap can go vertical, too, as shown in the walls of the master bedroom. A little further down, the dark-stained bed surround is offset by a suite of natural textiles. The platform bed, side tables, and console were designed and built by homeowner Eric Klepper. Baskets used as wall pieces give texture and mark the mountain/sea dichotomy of these SC coastal transplants. Fun “Spitfire” fan is from Fanimation.
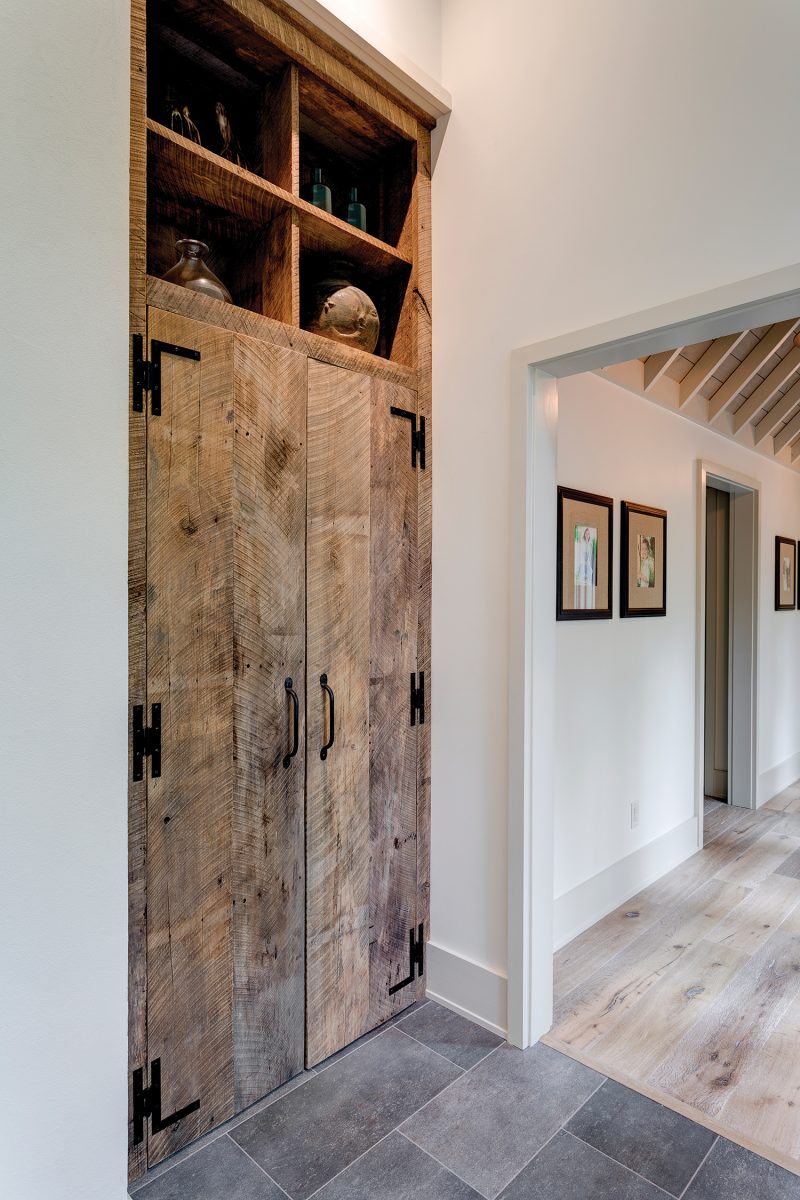
Niche Market
Behind the hall is one of many main-floor built ins, a closet/bookshelf combo made by homeowner Eric Klepper out of reclaimed barnwood. Porcelain tile is from Crossville Studios. The earthier insets are flushed against a coastal white, a pattern repeated throughout the home to keep it bathed in brightness.
RESOURCES
Architect: Brent Campbell, BCA (Brent Campbell Architecture & Design), Asheville
Builder: Rick Buchanan, Buchanan Construction, Asheville
Principal Carpentry: Josh Hendrix, Buchanan Construction
Interior Designers: Homeowners Eric and Mandy Klepper
Appliances: Haywood Appliance, Asheville
Cabinetry: High Country Cabinets, Banner Elk (formerly Asheville Custom Cabinetry)
Countertops: Nature of Stone (material), Fletcher; Viktor’s Granite & Marble (design and installation), Arden
Fixtures: Ferguson, Asheville
Flooring: Cook’s Carpet and Flooring, Waynesville
Furnishings: K2 Studios, Asheville (sectional couch) Dwellings, Asheville (steel pan over fireplace)
Tile: Crossville Studios, Fletcher
Steel: ProBuild/Builder’s First Source (cable railings)
Wood: Gennett Lumber Co, Asheville, Asheville Hardware (beam for fireplace mantel, powder-room material)
Staircase (interior): Josh Cairns (Garner Woodworks, Swannanoa)
Landscaping/fire pit: Chris Gibbs, Southwinds Landscape Company, Hendersonville
Windows: ProSource, Asheville
