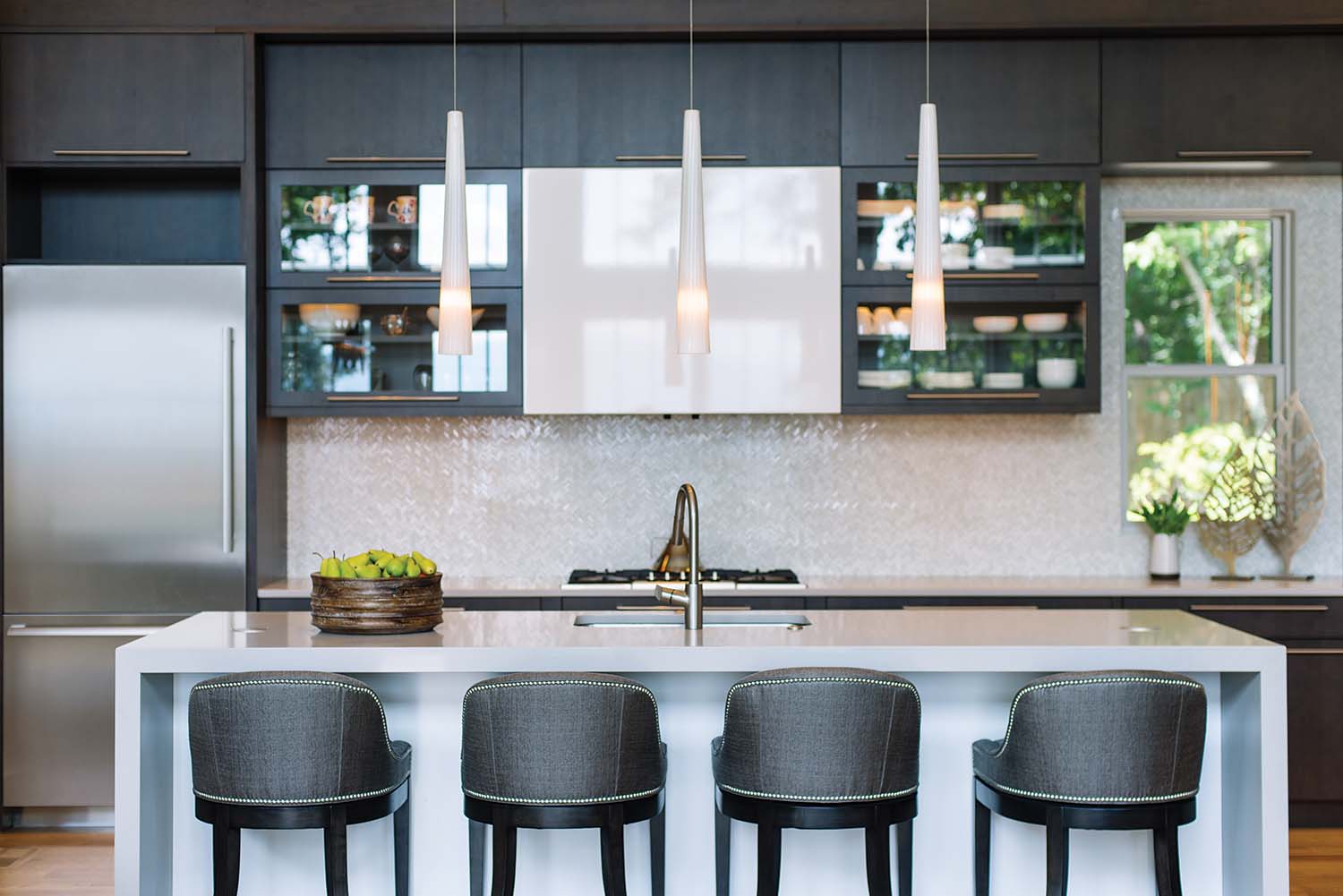
Whip-smart collaboration is behind this ultramodern high-contrast kitchen in East Asheville’s Falcon Ridge community. Although they met periodically with their project team, Karen and Robert Anoff were out of state during the construction phase of their retirement home, designed by Jason Weil of Retro + Fit — and thus close decision-making between all creative stakeholders was required. Allard + Roberts Interior Design worked on initial space planning, redesigned the foyer and kitchen layout, coordinated with the cabinetry company on cabinet design, and selected furnishings and finishes, according to Allard + Roberts partner Talli Roberts. The slab cabinetry was stained gray and paired with glossy white accents on the hood and island. “Lighted display storage is provided in the custom hutch cabinet, and the outlets in the island actually pop up for plugging in small appliances … a fun little detail to engineer!” exclaims Talli. Making up for the long-distance relationship (the Anoffs were still living and working in Chicago while the home was being built), the interior designers finally took the couple in person to visit WNC’s tony High Point Market, where they scouted furnishings together, including an industrial-chic contemporary chandelier (Hubbardton Forge) in the dining area. Builder Matt Osada reveals that the home was last year’s “Best in Show” winner from the Asheville Home Builders Association. “We were very fortunate to have such a great group of individuals working on our behalf to make our dream kitchen a reality,” says Robert Anoff.
Resources
Residential Designer Jason Weil, Retro + Fit Design (Asheville)
Interior Designer Allard + Roberts Interior Design (Asheville)
Builder Matt Osada, Osada Construction (Asheville)
Cabinetry Schuyler Wack, Keystone Kitchen & Bath (Asheville)
Countertops Mountain Marble (Asheville)
Appliances Ferguson (Asheville)
