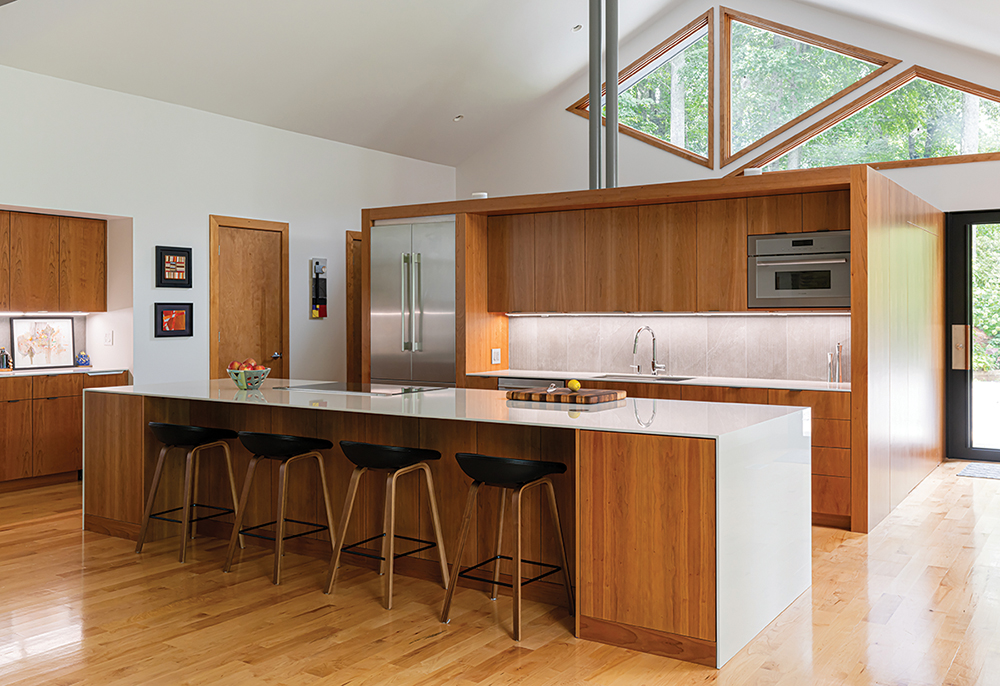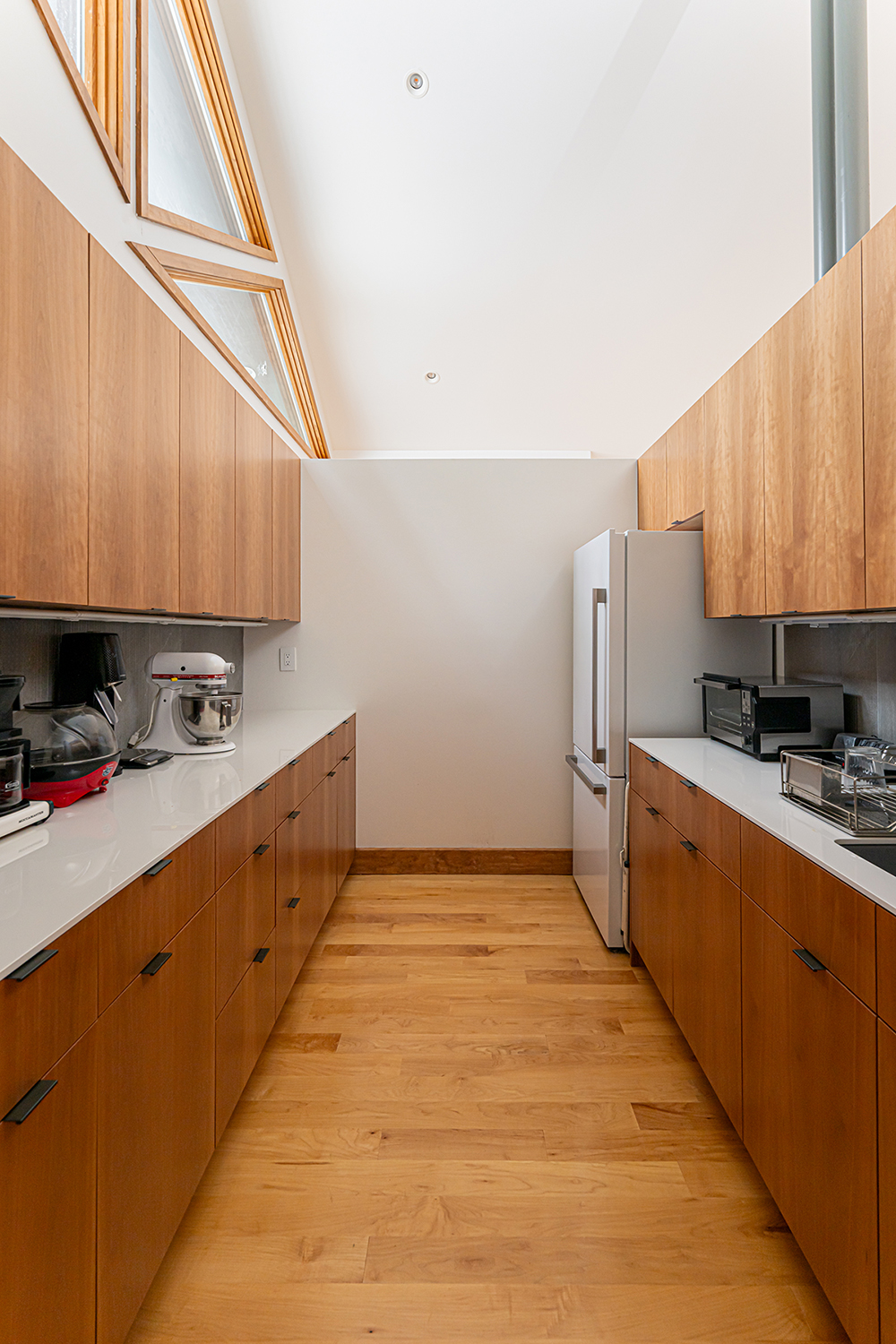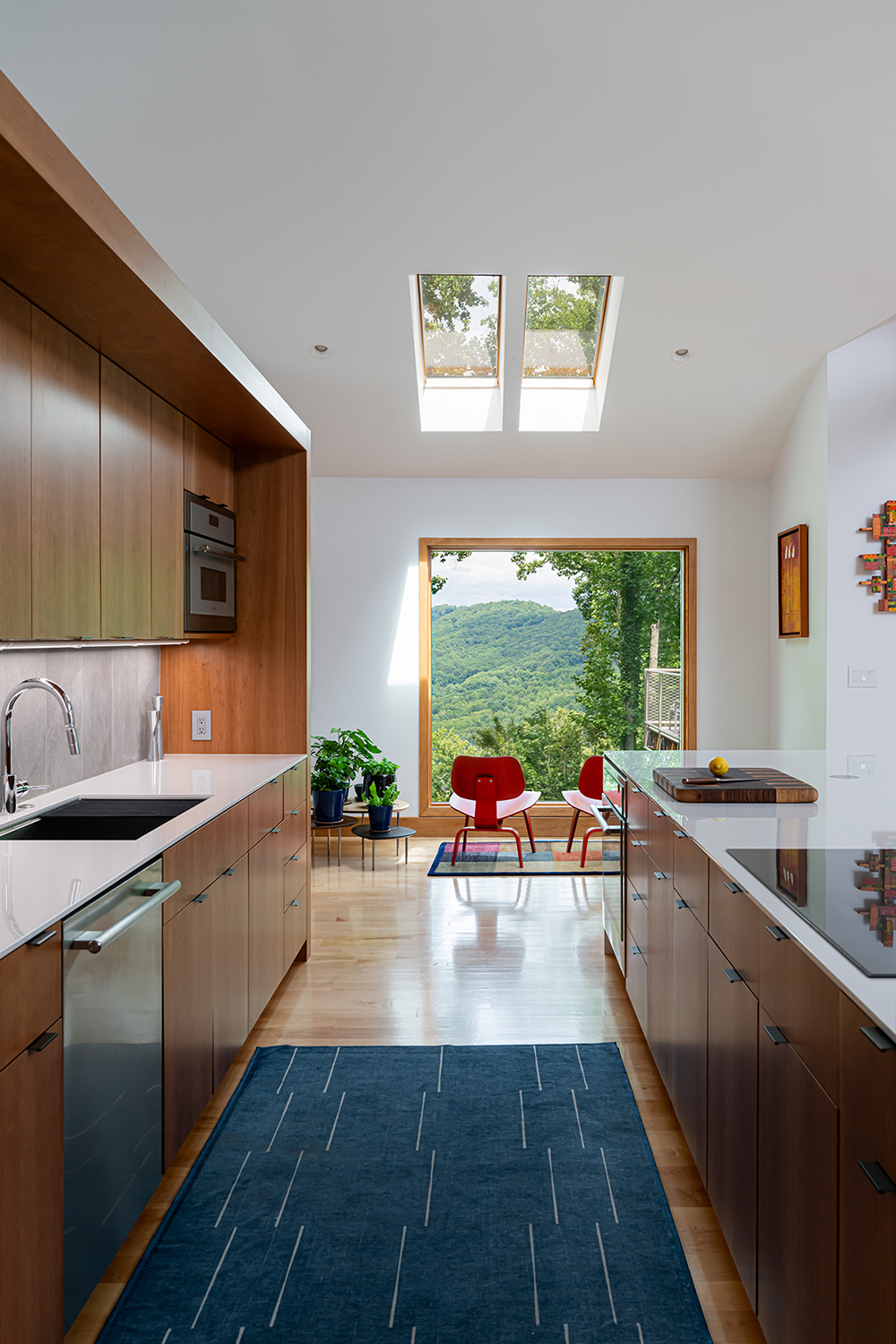Structural cabinetry modernizes a millennial kitchen

Craig Weis of Architectural Woodcraft created the seamless cherrywood cabinetry in this structural upgrade to an early-2000s home. The white-glass-look countertops are made of the tech material Dekton. The porcelain stoneware tile on the backsplash is by Italgraniti, installed by DSH Construction.
Photo by Ryan Theede Photography
Betsy and Rick del Monte were so enamored of the property on Busbee Mountain where her sister and parents built their homes more than two decades ago that they bought a parcel of adjacent land, intent on building their own. Their busy careers — both are commercial architects — and raising children kept their residence in Dallas.
With kids launched, they began transitioning to Asheville. Betsy moved in with her parents in 2020, just as COVID was shutting everything down; Rick continued working in Texas until making the permanent move in 2022. They lived in her sister’s zero-bedroom garage apartment while pondering their next step.
It turned out to be right under their noses. “My parents had decided to move to Givens [retirement community],” Betsy says. “We looked at their house and thought that rather than building a new home, we could make their house our own.”
“The house had great bones,” Rick notes, “but the end expression was different than what we would have done.”
Making it theirs was about “rebuilding in a way we thought reinforced what the house had,” says Betsy — namely implementing a multi-use eating/dining space inside a high-pitched, existing window array. “We were of the opinion that when you have people over, they all want to hang out in the kitchen, so let’s just make it all one big kitchen.” Betsy and Rick launched the blueprint, then hired Legerton Architecture of Asheville for the production drawings and to assist with hiring contractors and finding vendors.

Photo by Ryan Theede Photography
Key to the concept was Craig Weis, founder in 1989 of Architectural Woodcraft. “They had the design themselves and had met with Legerton, and we went over samples and finishes and types of wood and the ins and outs of that,” Weis says. “I kind of pushed for cherry. It’s a departure from what a lot of people use these days, but it really works with the nature of the house, all the windows and light.”
There are cabinets, and then there are structures. “We were basically building a structure and not just cabinets,” Weis explains. “We were building walls.”
Or, as Rick sees it, “The whole kitchen has a character like a piece of furniture. It kind of forms the frame like a box and the cabinets are inset into it so that entire structure floats inside the space.” The look also emphasizes the axis of the pitched roof.
Weis admits it was a challenging project. “They wanted a seamless entry system with the paneling; the way everything was integrated was a difficult build, but that’s what we do. We just kept working on the design and made changes as we went.”
The pantry — and what Betsy calls the “appliance garage” — is hidden behind the main wall of the front-facing part of the kitchen, accessible from either side.

Photo by Ryan Theede Photography
The original island was in the same place as the new one but had no seating; it was flush to a 48”-tall divider meant to separate the kitchen from the living room. Considering countertops, Rick says they wanted something that looked like a sheet of white glass, and Dekton by Cosentino — a large-format, high-performance tech surface available in multiple thicknesses — fit the bill.
“It looks immaculate —thin, white, polished, and no pattern.”
The geometric windows on the rear wall and skylights over the dining-room table went untouched; the wood and steel trusses and the two columns in the kitchen are new, as is the expansive glass curtain wall. Betsy is especially fond of the picture window, for the view it offers when seated on the pair of chairs placed in front of it and from the kitchen as she cooks.
Not long after the remodel was completed in March 2023, Betsy and Rick hosted their son’s wedding-rehearsal dinner party there. “In Dallas, we lived in a small house and couldn’t entertain the way we like, and we really wanted to do that here,” Betsy says. “We love having people here so much we should have installed a revolving door.”
Resources
Architect: Owners and Legerton Architecture, Asheville
Builder: Dan Hensley, DSH Construction, Asheville
Custom Woodwork and Cabinetry: Craig Weis, Architectural Woodcraft, Asheville
Countertops: Dekton by Cosentino via Rozelle Stone, Easley, SC
Appliances: Haywood Appliance, Asheville
Fixtures: Ferguson Plumbing, Asheville
