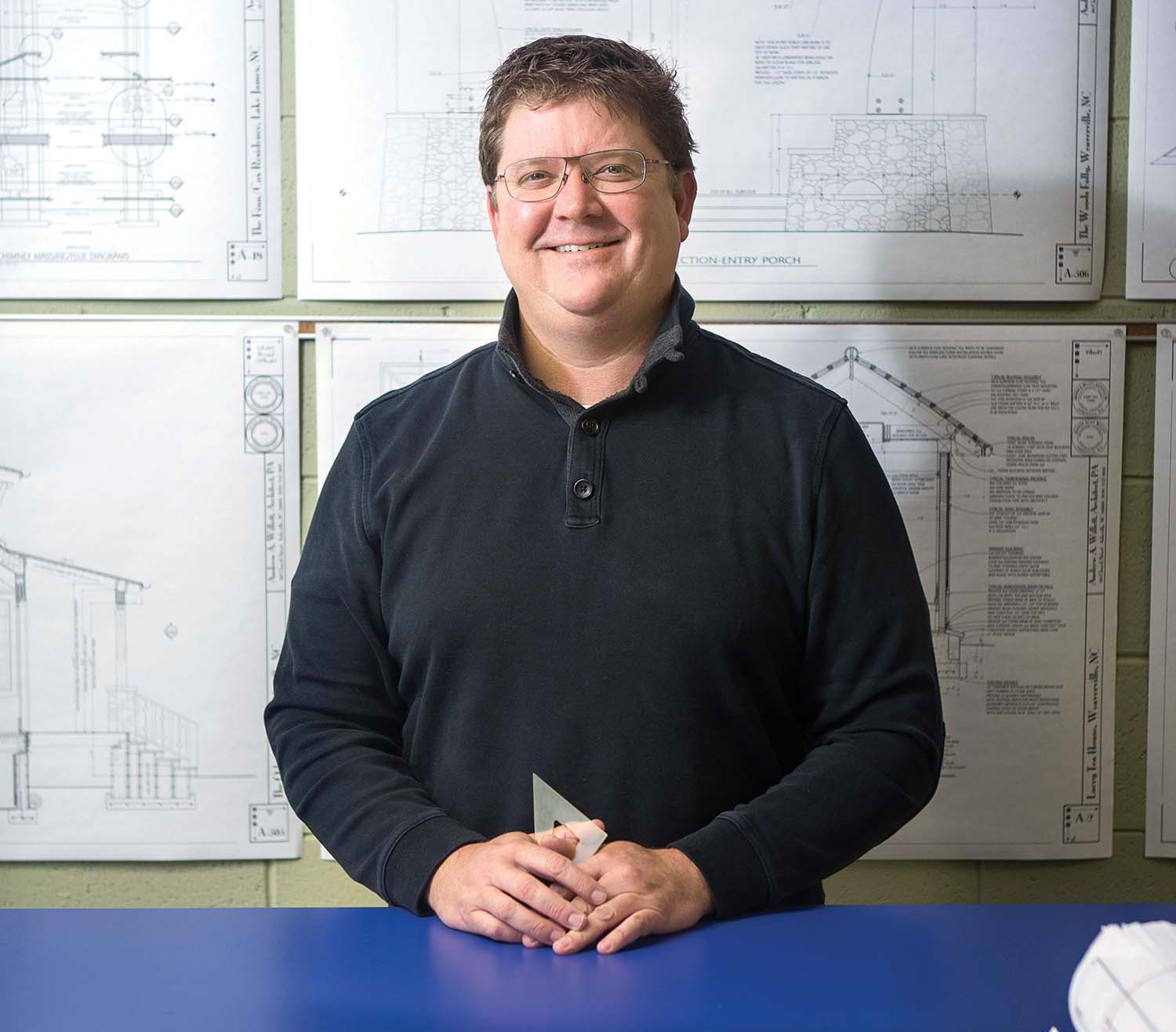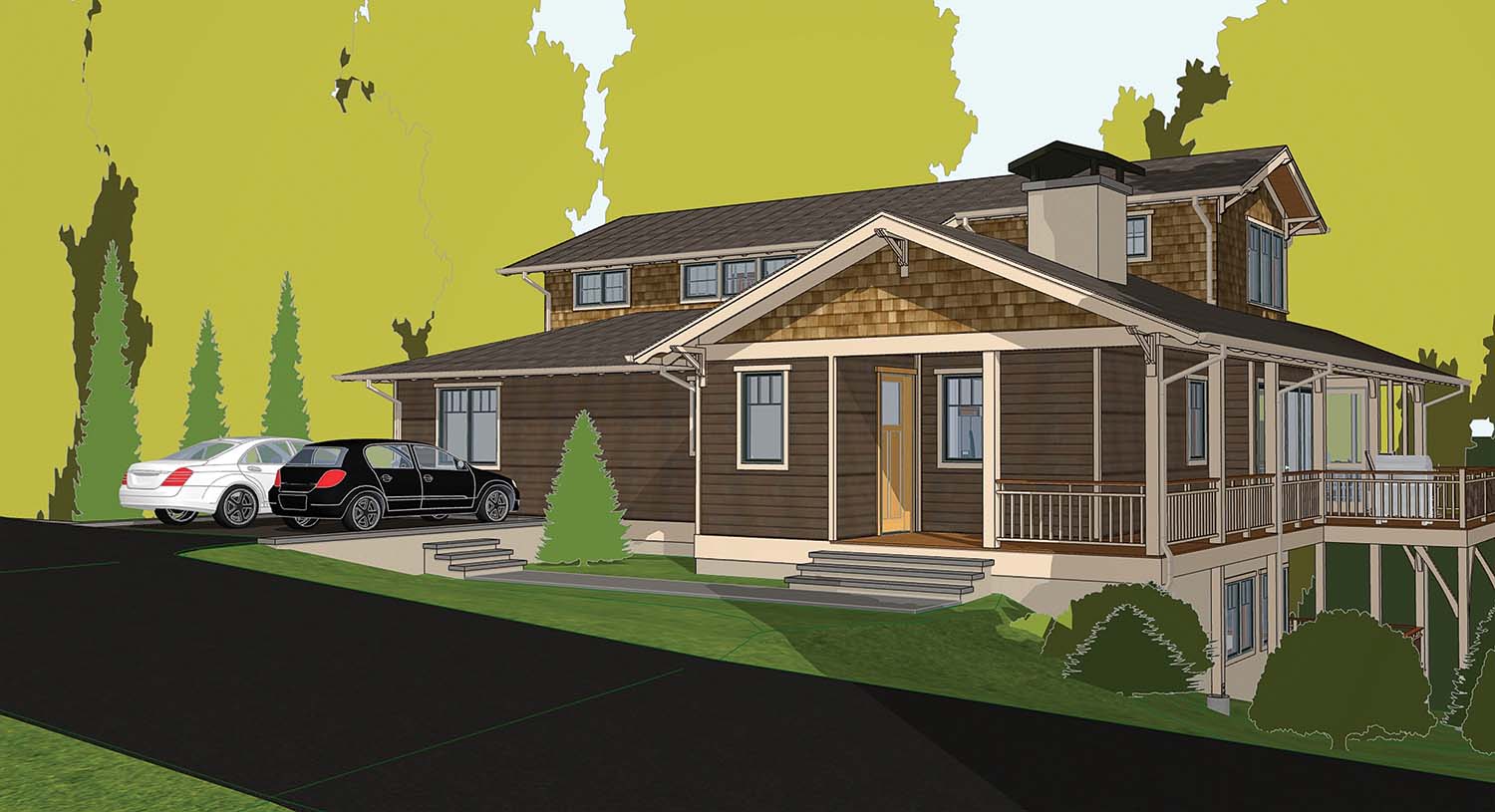
Angelo, the Lagotto Romagnolo, deserved a mudroom, a place where he could “wipe his paws and hang his leashes,” says Gerri Barraco. The two-year-old Italian water dog is a valued member of the family, and Barraco and her husband Gary Davis told architect Andrew Willett the house he designed for them needed to accommodate Angelo’s needs. The result was a small entry Barraco jokingly refers to as “Andrew’s airlock.”
Barraco and Davis moved several years ago from a large home on 13 acres in Hot Springs to a much smaller, century-old bungalow on Oak Park Road between Charlotte Street and Town Mountain Road. “We downsized a little too much,” admits Barraco, explaining their decision to build a new, larger home. They’re not moving far this time, however: the new house will be just up the street from where they live now. “At the new location, we will have a higher elevation and a much better view of downtown and the mountains beyond,” she adds.
After purchasing the lot, the couple began interviewing architects, hoping to find one experienced in the design of the Arts and Crafts bungalows prevalent throughout the neighborhood. “When we were in Andrew’s office,” says Barraco, “Gary saw a book about Bernard Maybeck, the architect who figured prominently in the A&C movement of the early 20th century. Gary was familiar with Maybeck’s work … and that was how we knew Andrew was the one who could be authentic in his design.” In addition, they learned Andrew had built an A&C house near their present home. Barraco says, “It looks like it’s been there quite a while and fits so well into the neighborhood.”
Willett talks about the quirks unique to the property. “This is an urban infill site, and is only .16 acres with a 26-foot drop from front to back,” he explains. “The steepness of this site brought some challenges. But those challenges always offer opportunities. Basically, we needed the design to step down to the rear yard elevation.”

He says he accomplished this by dropping down 12 feet from the first to the second level, with two more descensions to the garage level. The master bedroom of the 3,340-square foot home is on the main floor, with a guest apartment on the upper level, and shop and wine areas on the lower level along with the garage.
“I have a deep love for A&C,” says Willett, “and was happy to oblige their desire to continue with the [architectural] legacy of the neighborhood. I have many A&C ‘tricks’ in my bag, but one of my favorites is to create simple yet complex compositions in a cross-gabled house. These cross gables can come in many forms, from simple ‘X’ shapes to ‘T’ shapes. I used a ‘T’ assembly.” A “T” configuration is apparent when viewed from above, “where each primary roof plane is perpendicular to another,” he explains.
Historically, an A&C building — whether it’s a Frank Lloyd Wright design, a Pasadena bungalow, or the work of local Montford builders from a century ago —has lower gables that reach out to gather a side porch, a porte-cochère, or an extended wing of the house. In this home, however, “we used the lower roof to lead from the entryway to a side wrap-around porch,” says the architect. “[It] eventually captures a lovely screened porch on the rear of the house that offers views right over downtown Asheville and toward our western mountains.”
“The patio doors, when opened, will give us a feeling of being outdoors, as well,” adds Barraco. She says she also loves her “everything room” located just off the kitchen — a large pantry, storage, and laundry area that siphons clutter from the kitchen. “And Gary loves the way Andrew integrated the second floor into the plan — something we hadn’t thought much about.”
Everyone’s pretty sure Angelo will also love his new house. Construction is scheduled to begin this winter, with an estimated nine-month build time.
Besides designing more than 50 A&C homes, Willett’s body of architectural work includes the community lodge at Whisper Mountain, the WNC Group Home for Autistic Persons in Asheville, and a Japanese teahouse in Reems Creek.
“My direction,” he says, “is my own conjuring of ‘Jappalachian’ — an architectural style with a focus on … compositions that balance clean, crisp lines with rich detailing.”
, PA, is located at 88 Church St., Asheville. For more information, visit awillettarchitect.com. 828-253-1011.
