How mountain geology informed the flow of a cliffside home
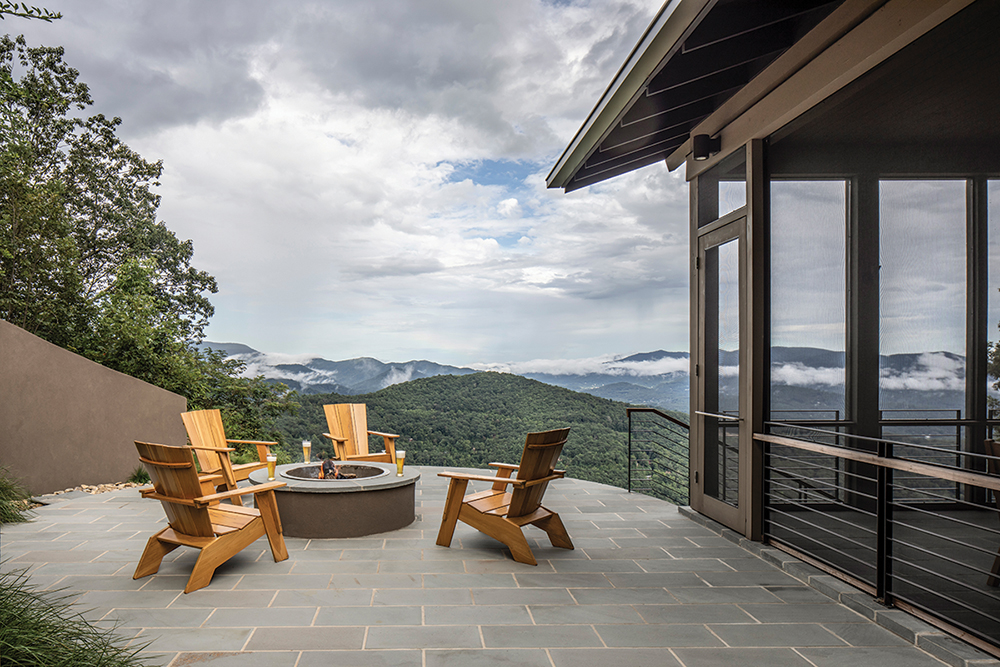
Photo by David Dietrich
Thanks to a rockslide early on in the composition, a smoothly planned build near Town Mountain Road turned into a tricky architectural étude. But once the firm Altura, working with Glennwood Custom Builders, improvised a few technical solutions, the finale was a sleek modern home that “exposes the fabulous views and maximizes natural light,” says owner Joe Hanig, whose wife and younger son are accomplished pianists.
That’s not to say the switch-up was easy. “We started our process by re-evaluating the land, post-landslide, purely from a safety standpoint,” says Duncan McPherson, co-principal of Altura Architects. Geotechnical and landslide consultants were hired, and what started as misfortune turned into serendipity.
Thanks to some obscuring foliage deleted by the rockslide, the plot now enjoyed a wider view. Project Manager Chuck Krekelberg (Altura) sets the scene: “Perched high above the rockslide, living spaces were designed to take advantage of the [newly] treeless views over the rocky escarpment.” Krekelberg lists the myriad “outdoor spaces” — a screened-in porch, hot-tub deck, raised Corten steel garden beds built by local artisan Drew Shook of Velvet Anvil, and fire-pit promontory — that “also take advantage of the unique vistas provided by this geologic opportunity.”
“These factors led us to a compact footprint that packed in as much main-level living space as possible,” says McPherson. Because of the earthly shakeup, though, “the reduced buildable area” also became a challenge, admits the architect. The family’s seven-foot grand piano, for example, was still slated to take pride of place in the great room.
And so, McPherson says, his firm innovated “an interesting geometry.” The home unfolds in a subtle “V” shape introduced by the back expanse of a two-story freestanding stone fireplace. “We wrapped the stair around the fireplace and placed a skylight above so you can really experience the beauty of the material as you move around the house … we treated the stone wall like its own piece of art.”
Interior designer Traci Kearns, owner of Alchemy Design Studio, says that the fireplace “gives a wonderful sense of separation between the spaces, and offers an element of surprise when entering the home. … The delayed gratification of not immediately seeing the view upon entering makes it more powerful.”
The large, piano-accommodating great room faces the eastern ridge, and here, the “wall of windows,” as Joe Hanig puts it, offers a front-row seat to a visual symphony, including glimpses of the Blue Ridge Parkway, and, as the homeowner reveals, “the most spectacular sunrises … and so much wildlife.”
Asked how many bears he’s seen this summer, Joe replies, matter-of-factly, “We see them most days.”
Debbie is also a fervent animal appreciator. In fact, the Hanigs and Kearns tagged the project “Waldo” after the couple’s beloved 15-year-old orange tabby cat, who enjoyed his last two years at the cliffside residence. “Now we sometimes foster kittens from the shelter,” notes Debbie. The Hanigs are empty nesters nearing retirement; both have ties to the wider region (Joe grew up in eastern Tennessee and Debbie attended college in Winston-Salem). The outdoorsy pair enjoy hiking and gardening, and Joe is an avid cyclist.
Kearns contracted with multiple local artisans to achieve the home’s sleek custom interior. Josh Cairns of Garner Woodworks did all the cabinetry, including the floating credenza in the foyer, and local furniture makers Brian Boggs and Fatie Atkinson crafted signature tables. An art wall in the dining room is gradually being filled with the work of regional painters.
“Our goal was to include as many local craftspeople as possible,” says Debbie.
“Wonderful Shadows”
The painting visible in the dining room has a family connection: it was done by Mina Oka Hanig, who is married to Joe’s cousin. The table was designed by Alchemy Design Studio and fabricated by The Old Wood Company, “a custom furniture maker in Asheville for many years,” says interior designer Traci Kearns. The bold light fixture by Foscarini has LED lights integrated into the top and bottom that throw “wonderful shadows” through the spokes, says Kearns. The white-oak floating credenza is an installation by Josh Cairns, owner of Garner Woodworks, who crafted all of the home’s major cabinetry.
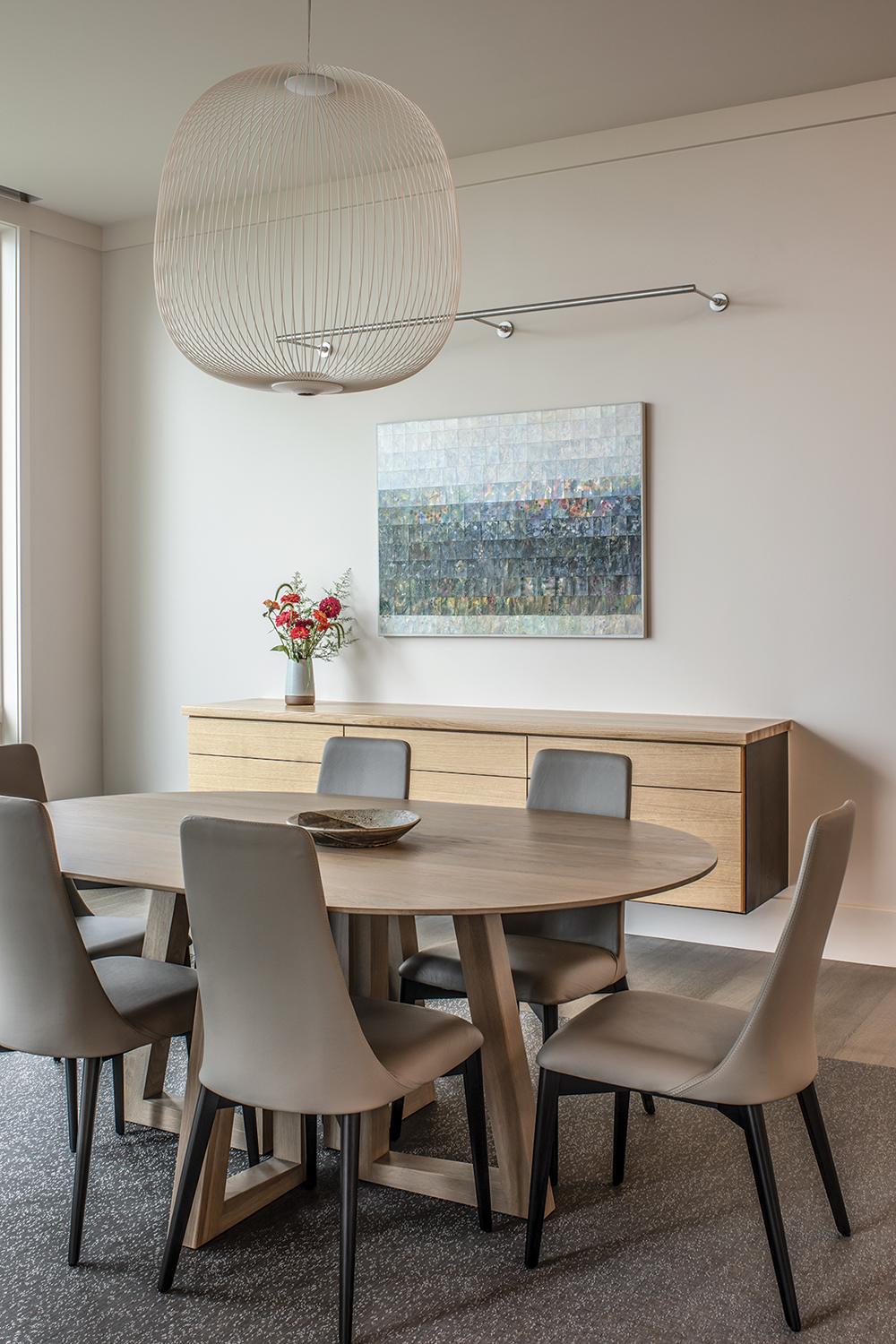
Grace Notes
“Large windows in the living room allowed for amazing natural light. Because of this, even though we wanted a lighter palette, it allowed us to go with woods on the floor and ceiling that had warmth,” notes Traci Kearns (Alchemy Design Studio). Coffee table is by Fatie Atkinson and side table is by Brian Boggs, two artisan woodworkers from Western NC. “From the landing point [of the fireplace], the ultra-sleek interior lets the vibe soar,” says architect Duncan McPherson (Altura). Debbie Hanig and the homeowners’ younger son are both accomplished pianists.
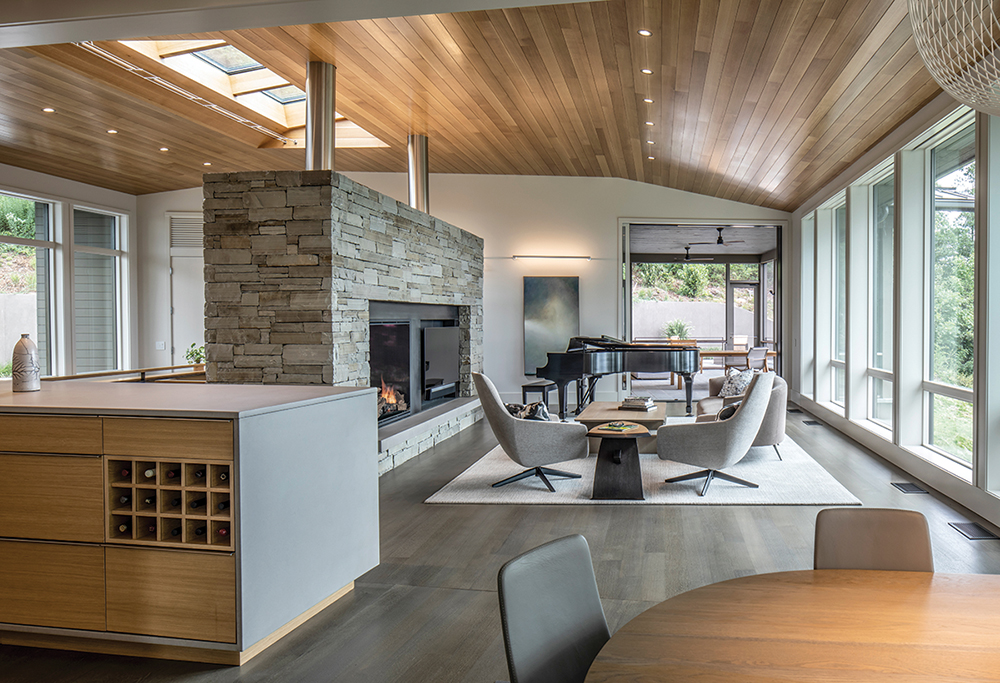
The Deep Edit
“This was definitely one of those ‘exciting’ projects,” says Josh Cairns, whose firm, Garner Woodworks, built the cabinetry throughout the residence, including this frameless, handleless array that appears trim as paper. “The casework is highly functional, but the material choices [painted white oak] were made to be sure it blended seamlessly into the walls,” says interior designer Traci Kearns. She further explains the “two-island concept” — one is dedicated to prep and cooking, and the other, closer to the living room, is a space for gathering. The prep island is topped by Caesarstone quartz via Mountain Marble, and the social island is distinguished by custom polished concrete, crafted by Bob Bridgham of Hardcore Concrete Designs. A slatted drop accent on the ceiling, made of stained white oak, adds contrast.
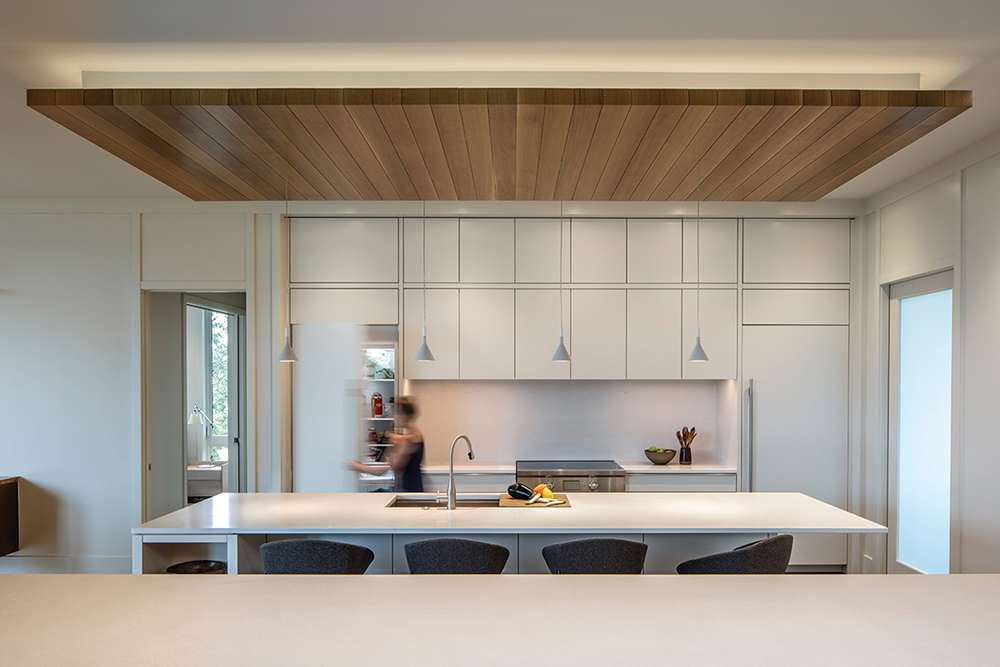
“Private bedroom and bathroom spaces were given spectacular distant views filtered through the limited remaining trees,” comments Project Manager Chuck Krekelberg with Altura Architects. Traci Kearns, head of Alchemy Design Studio, appointed a platform bed with earthy neutral bedding and selected the white-oak shelving.
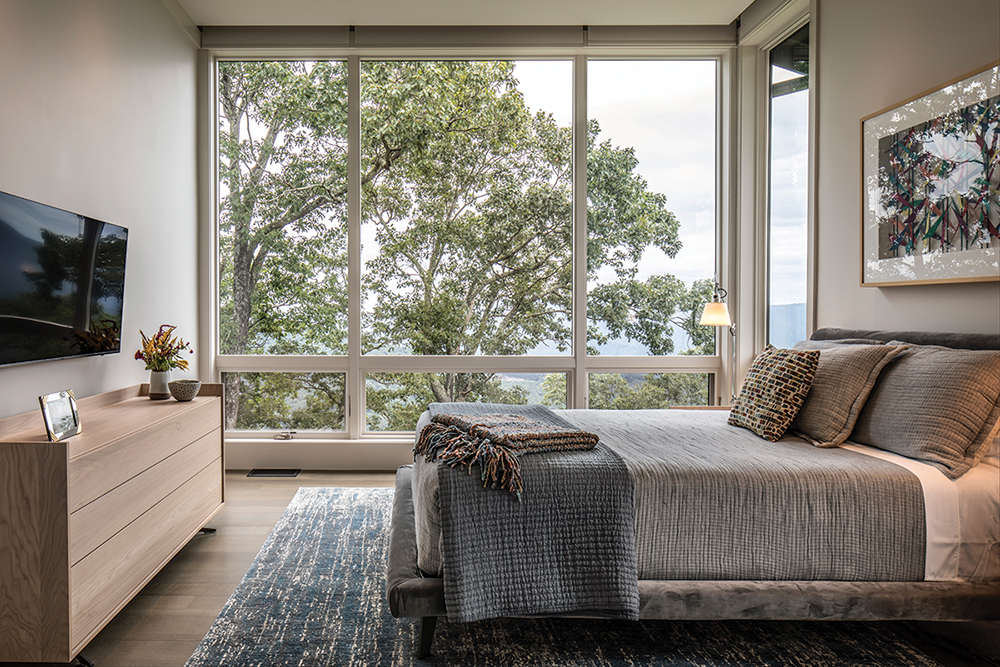
Light Wash
“The primary bath has a strong center axis window where the freestanding tub is and then a very symmetrical layout with floating vanities,” says designer Traci Kearns. Cabinetry is by Garner Woodworks. Caesarstone quartz countertops by Mountain Marble.
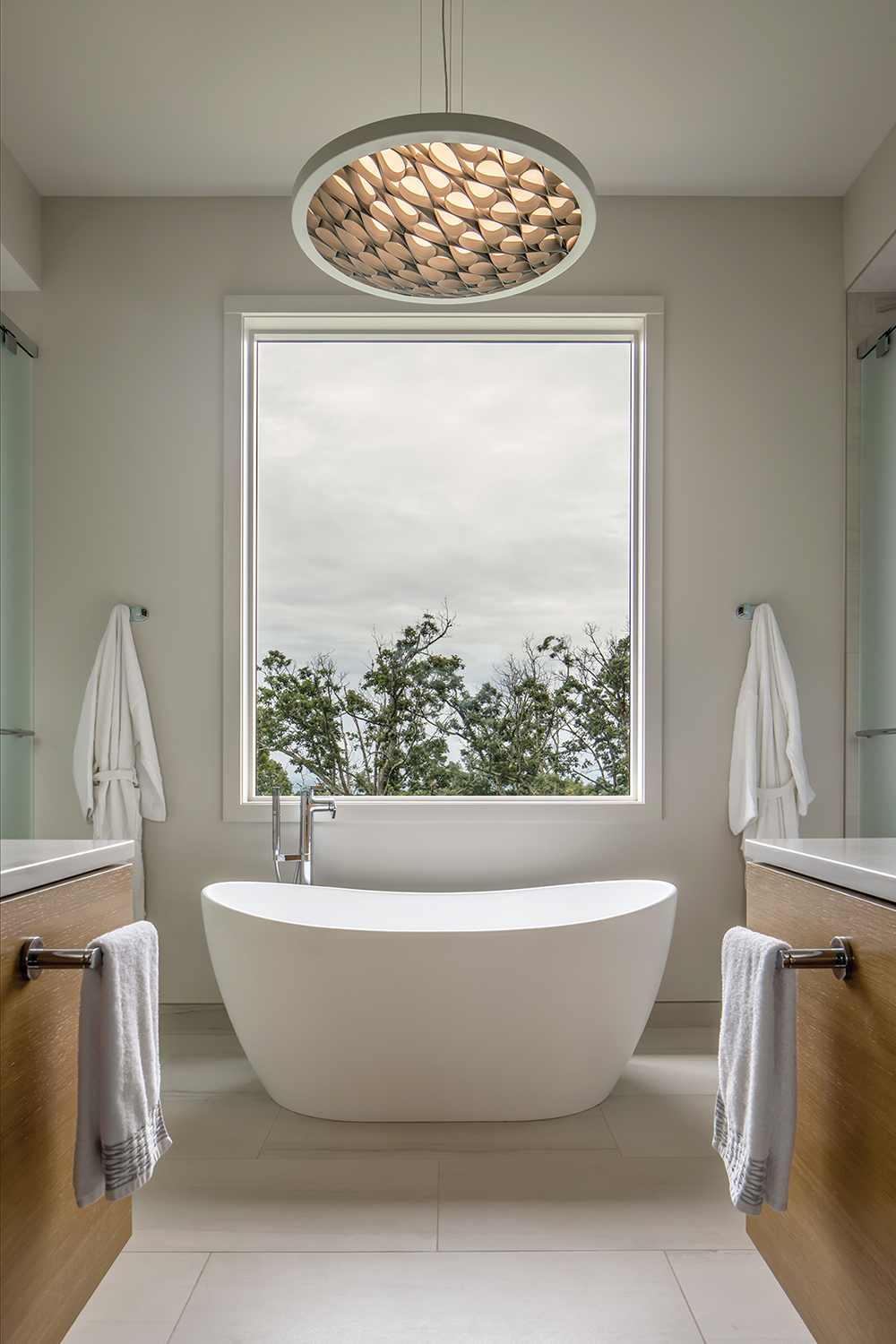
Geological Opportunity
Safe from future rockslides, this cliffside home, constructed by Glennwood Custom Builders and designed by Altura Architects, sits high and tight on its lot. “The constraints of the land led us to create an interesting geometry to the house. The subtle V-form creates a central wedge shape,” says Duncan McPherson, principal with Altura.
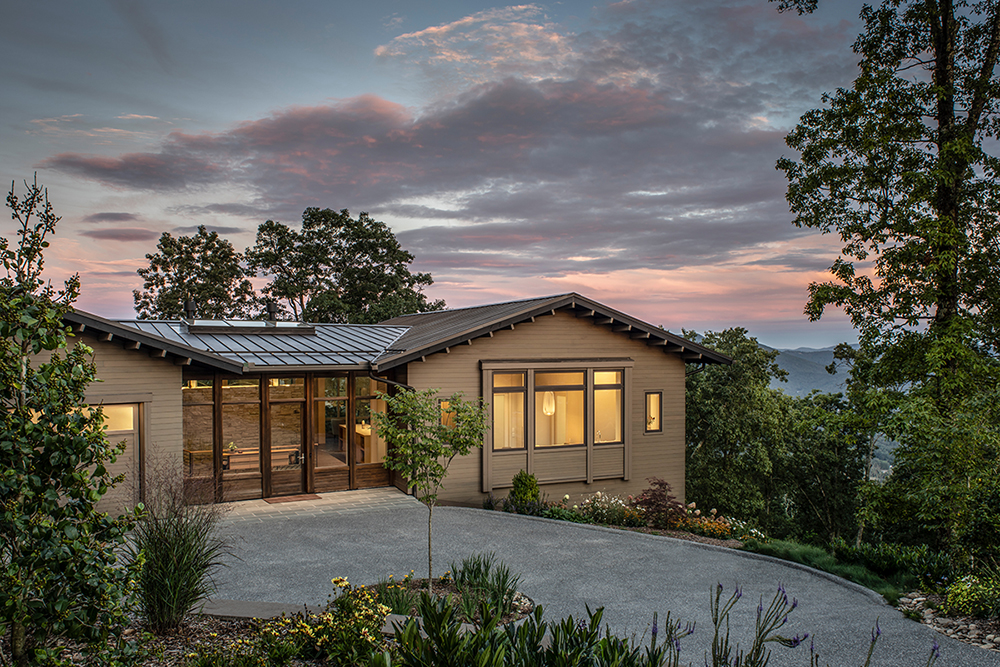
Enriched Soil
“We were grateful to have a talented team of local consultants working together to make sure we protected the soil, rock, and vegetation that was remaining on the cliffside during and after construction,” says architect Duncan McPherson. In a cleared flat spot on the steep lot, Drew Shook of Velvet Anvil crafted and installed a series of modern Corten steel raised beds. Because of this ample spread of sunlight, the outdoorsy Hanigs grow dozens of vegetables and herbs here.
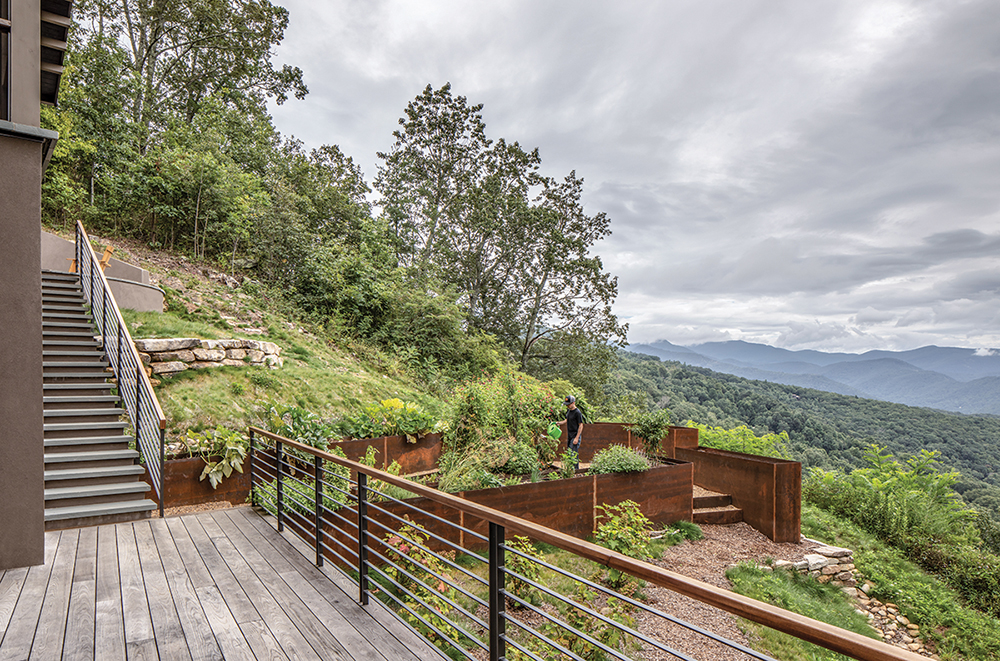
Resources
Architect: Altura Architects (Asheville)
Builder: Glennwood Custom Builders (Hendersonville)
Interior Designer: Alchemy Design Studio (Asheville)
Cabinetry: Garner Woodworks (Swannanoa)
Countertops: Mountain Marble (Asheville), Hardcore Concrete Designs (Weaverville)
Landscape Architect: Sitework Studios (Asheville)
Landslide Consultant: Appalachian Landslide Consultants (Asheville)
Geotechnical Engineer: Gentry Geotechnical Engineering (Asheville)
Structural Engineer: Medlock & Associates (Asheville)
Mechanical Engineer: Amy Musser, Vandemusser Design (Asheville)
Grading: Advantage Civil Engineering (grading, stormwater management, and erosion control), Asheville
Artisan Furniture & Appointments: Brian Boggs Chairmakers, Asheville; Fatie Atkinson Design, Clyde; Drew Shook, Velvet Anvil, Asheville; The Old Wood Company, Asheville.
Artisan Steel (inside stairway): The Heirloom Companies (Campobello, SC)
Custom Lighting: Hayden Wilson Glass (Asheville)
