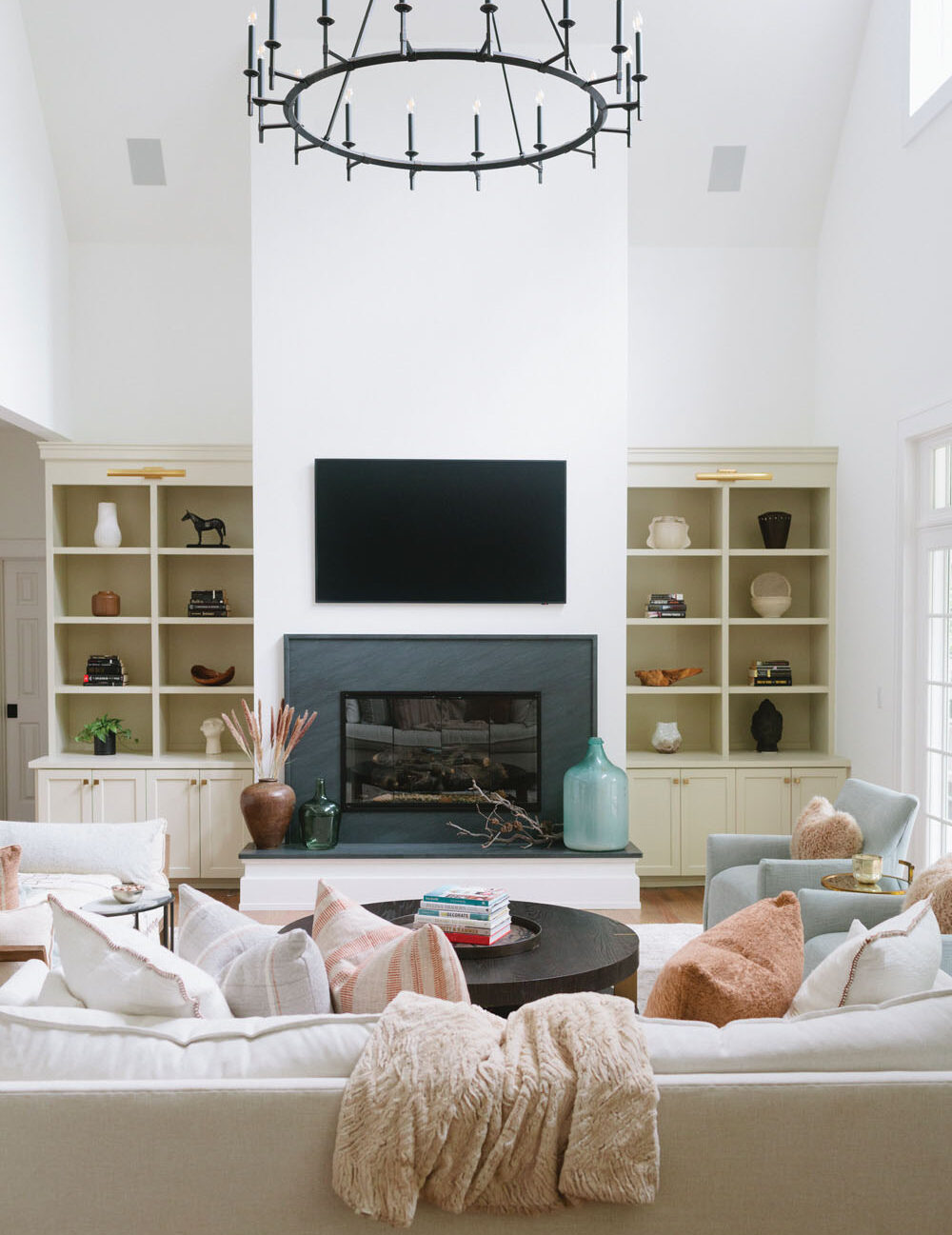
Sure, the early bird wins in the avian world. But in the world of competitive mountain real estate, it’s the patient and purposeful house hunter who swoops up property in coveted Buncombe County neighborhoods. At least, that was the case for the Yeatman family.
From 2011 to 2020, Jonathon, Shannon, and their two children nested in Biltmore Park while pining for a home in nearby Deerhaven, a South Asheville community with sprawling lots and heaps of privacy. “We kept our eyes open for a long time,” Jonathon confirms, noting that he recruited a team of top-tier realtors to assist with the search in 2018.
But after two more years of persistence, the couple put Deerhaven out of their minds and migrated 300 miles west to Nashville for work. Then, on a fateful day last November, they learned a home in Deerhaven had become available. The Yeatmans took the plunge, closing in January.
“We intended to rent it out and then move back permanently when our kids finished high school,” says Jonathon.
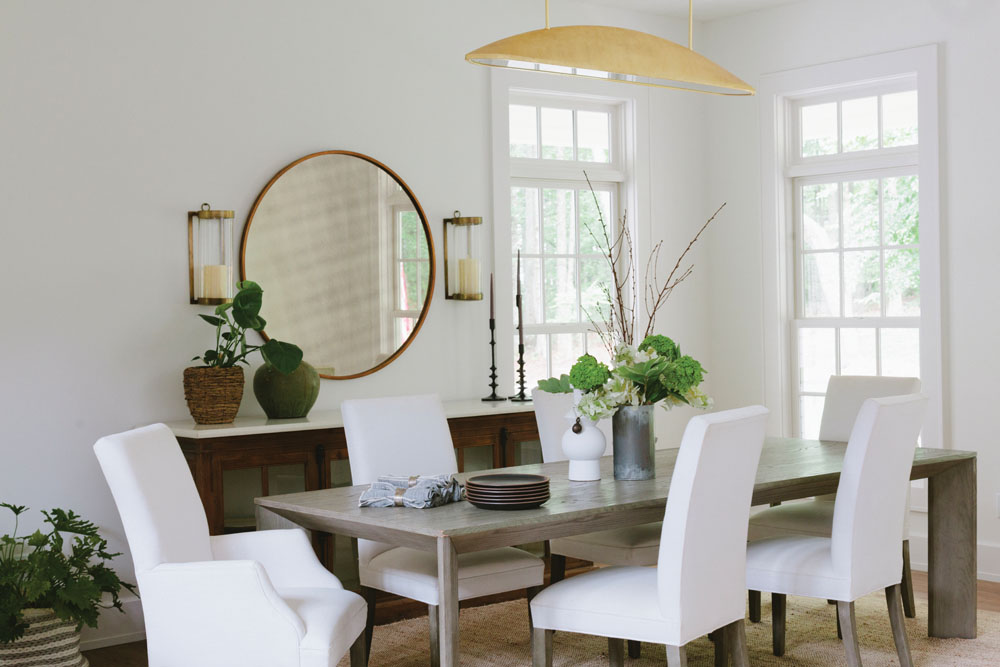
However, as the holiday season wore on, the family couldn’t shake an aching nostalgia. Their transition to Music City had been marked by the chaos of the pandemic, and they missed home. Jonathon wanted to be back in Western North Carolina, close to his four sisters and flock of nieces and nephews. Shannon also felt a strong pull to her sister and father, both of whom live outside of Atlanta. Simply put, the mountains were calling. But before the Yeatmans could make the move, their new home needed a few tweaks.
Built in the early aughts, the 6,000-square-foot home was marked by very traditional finishes. Mustard-yellow wallpaper dominated the kitchen, along with the ornate cabinetry of the period. In the living room, heavy shelving darkened the space, as did an imposing fireplace mantel.
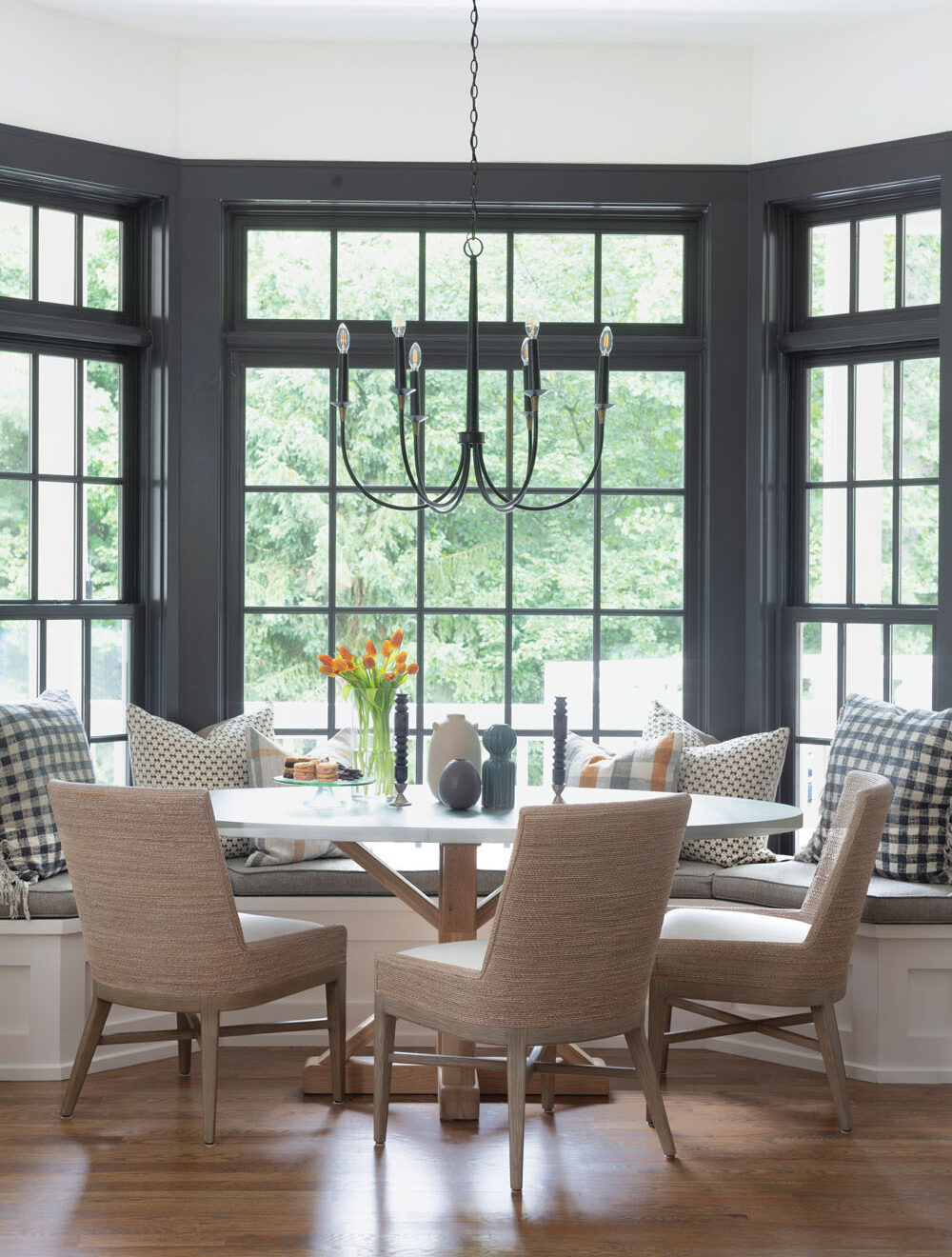
“It was a very well-built house,” Jonathon says. “However, it was definitely built to suit the previous owners’ style.”
Hoping to achieve a contemporary aesthetic with a distinctly Appalachian drawl — a charming look one might find in the pages of Southern Living or Country Living — the Yeatmans recruited Susan Chancey, an Alabama-born interior designer in Asheville whose work has appeared on the cover of both of those heritage publications. “It was the perfect house,” Chancey says, referencing the desirable location and winsome, wooded lot. “But,” she says, “everything needed to change.”
In April, Palladium Builders began removing vestiges of the home’s past. The kitchen was stripped to the studs and its cupboards replaced. The wallpaper, which Chancey describes as “elaborate,” was booted from the roost. Walls were removed to create and open and an airy floor plan. “The kitchen now has a nice flow and is great for entertaining,” Chancey notes.
Other rooms received a similar refresh, though Chancey was sure to keep things low key and livable. Jonathon and Shannon have a high-school sophomore, a middle schooler, and a menagerie of pets, after all. “The homeowners wanted to create a place where guests could be comfortable,” the interior designer says. “They didn’t want it to feel uptight and untouchable.”
On the contrary, the remodeled residence is warm and stylish. It’s a home where Jonathon and Shannon can usher their children through young adulthood, sharing pizza dinners and ping-pong tournaments until the fateful day when their son and daughter leave the nest. “The design is inherently welcoming,” Jonathon says. “It will keep us connected as a family as our kids go through the teenage years.”
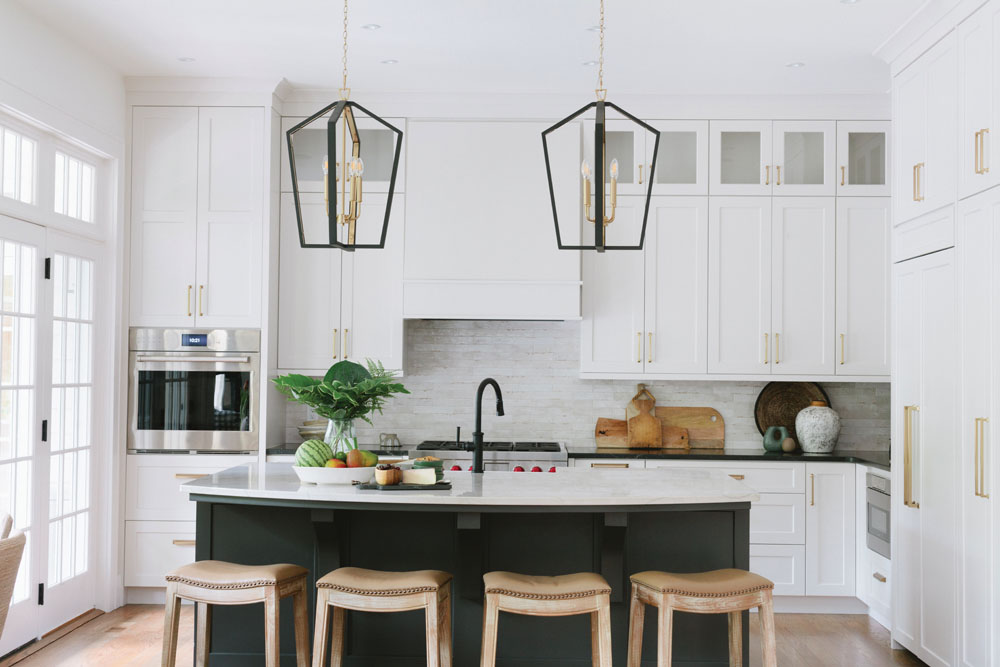
Frequent hosts of both planned and unplanned dinner parties, the Yeatmans craved a kitchen that would accommodate “a fair number of people milling about,” says Jonathon. Mindful of this, interior designer Susan Chancey prioritized a generously sized quartzite island (Viktor’s Granite & Marble) with enough space for the home chefs to chop vegetables while guests pull up a barstool. For contrast, Chancey chose a black mist granite — also from Viktor’s — for the perimeter countertops and a soft white porcelain tile for the backsplash (Horizon Tile). Installed by Lane Pressley with Expressions Cabinetry, the eider-white cabinets are a twist on the ever-popular Shaker design. “The cabinet faces have a beveled inside profile instead of a straight edge,” Pressley notes. Fixtures and appliances are from Ferguson. Photo by Graham Yelton
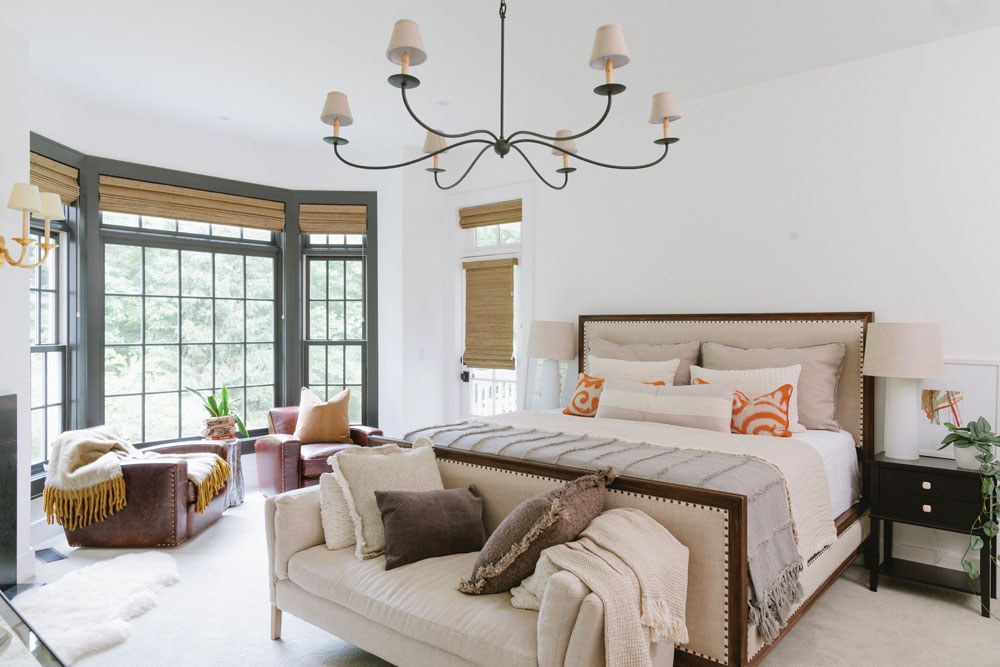
Once an eccentric shade of mint green, the primary bedroom was painted white with “Iron Ore” trim around the bay window. Interior designer Susan Chancey then incorporated lots of “yummy, mountain-inspired” layers and textures. Her design firm provided the lush bedding, Carpet One Floor & Home installed comfy flooring, and Blinds and Designs outfitted the windows with woven wood coverings. “We created a private getaway,” says Chancey. Jonathon agrees, adding: “The bedroom is a wonderfully relaxing room in the evening and a great place to have coffee in the morning.” Photo by Graham Yelton
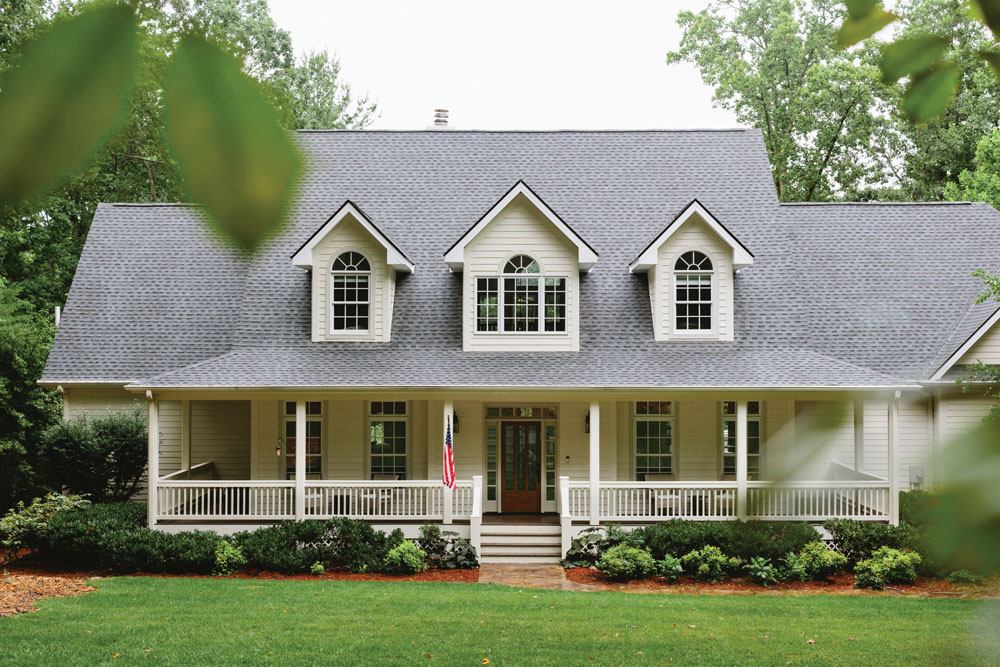
Working with Green Sneakers Lawncare, the homeowners put a fair amount of sweat equity into the yard. Jonathon elaborates: “We cleared and mulched along the sides of the driveway, thinned underbrush, and added a fire pit for impromptu gatherings.” The home’s exterior color, previously peachy pink, was swapped for Sherwin-Williams’ “Shoji White” with trim accents in “Worldly Gray.” Meanwhile, the door stain was a custom special blend “from my hero at Sherwin-Williams,” says designer Susan Chancey. The wraparound porch exudes Southern charm. The custom door is from Jennings Builders Supply. Photo by Graham Yelton
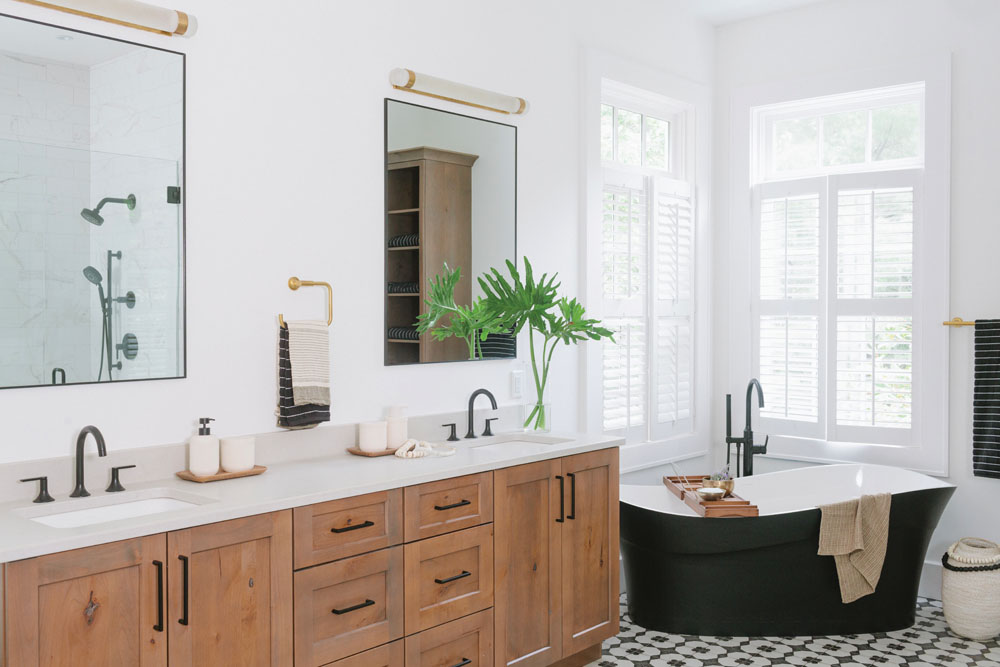
RESOURCES
Interior Designer: Susan Chancey, Susan Chancey Interiors (Asheville)
Builder: SUSAN (Asheville)
Cabinetry: Expressions Cabinetry (Asheville)
Living Room Bookshelves: Thomas Williams Carpentry (Asheville)
Living Room Accessories: Dwellings (Asheville), Atelier Maison & Co. (Asheville)
Countertops: Viktor’s Granite & Marble (Arden)
Tile: Horizon Tile & Stone Gallery (Fletcher)
Bedroom Carpet: Carpet One Floor & Home (Asheville)
Bedroom Bedding: Susan Chancey Interiors (Asheville)
Bedroom Window Coverings: Blinds and Designs (Fletcher)
Lighting and Appliances: Ferguson Bath, Kitchen, & Lighting Gallery (Asheville)
Landscaping: Green Sneakers Lawncare (Asheville)
Custom Door: Jennings Builders Supply and Hardware (Fletcher)
Paint: Sherwin-Williams (Sweeten Creek Road, Asheville)
