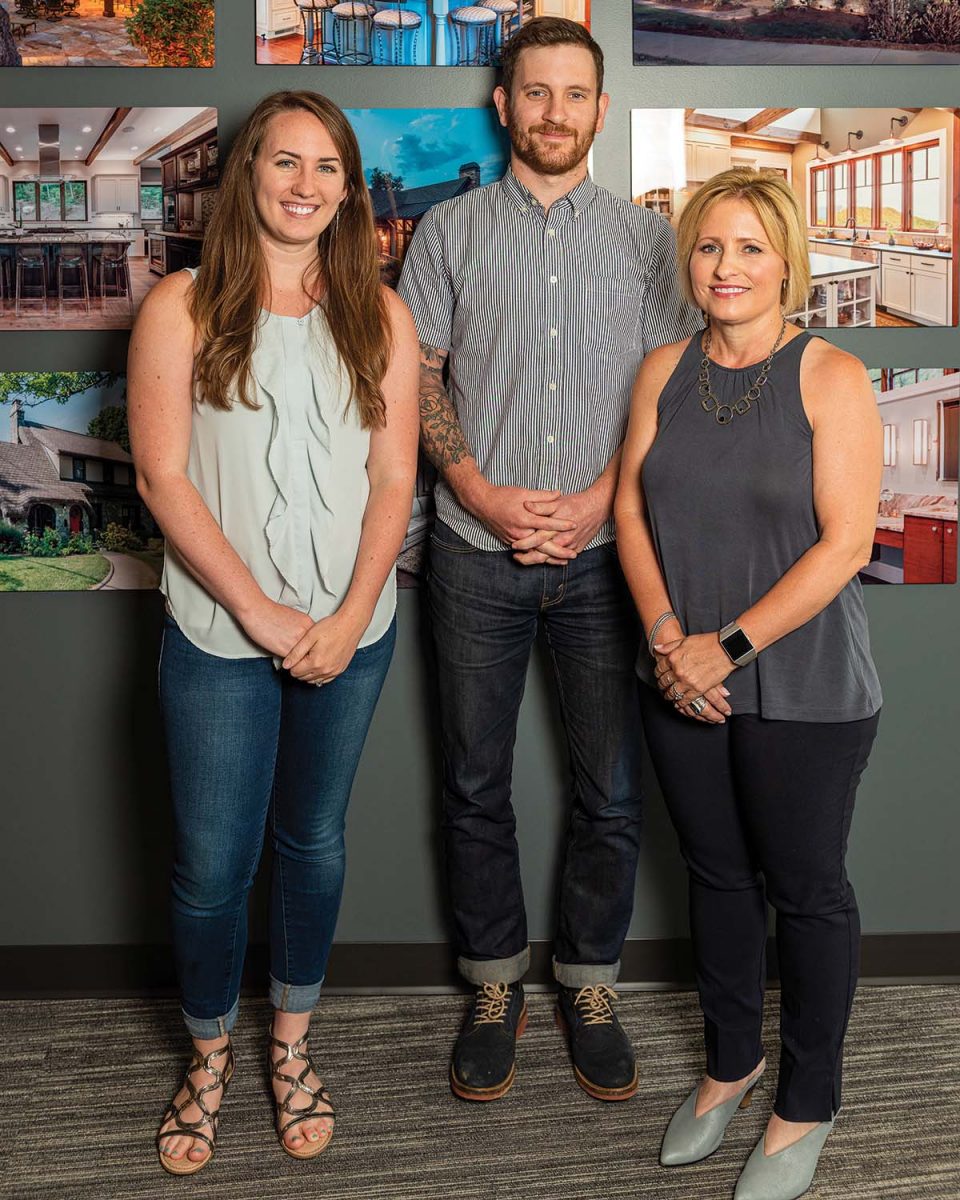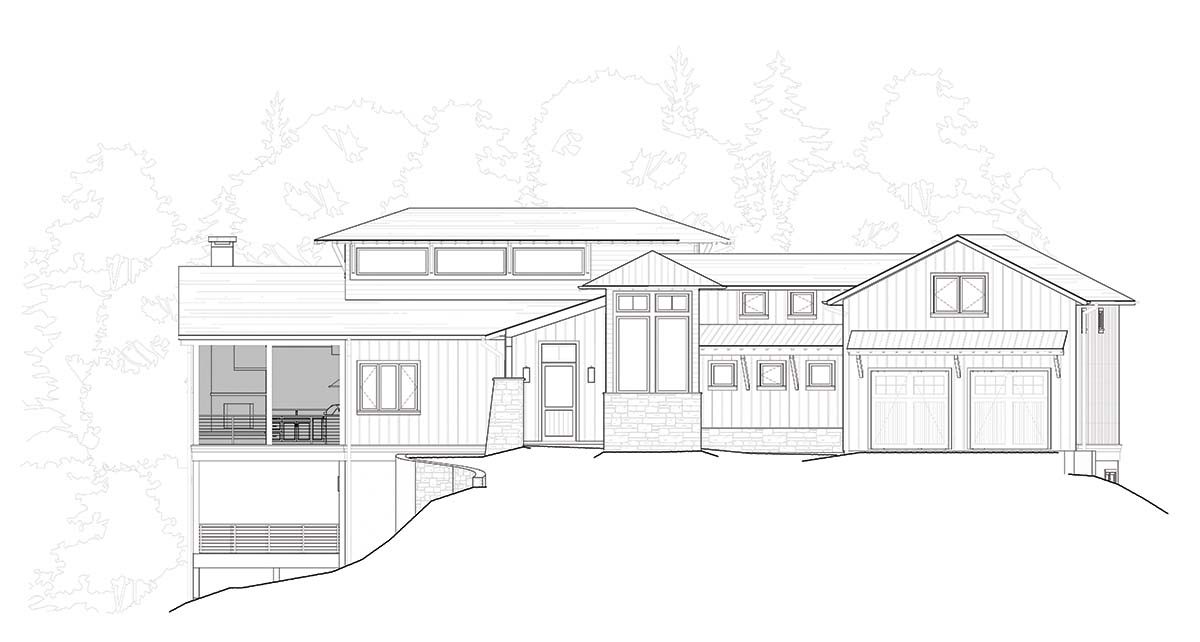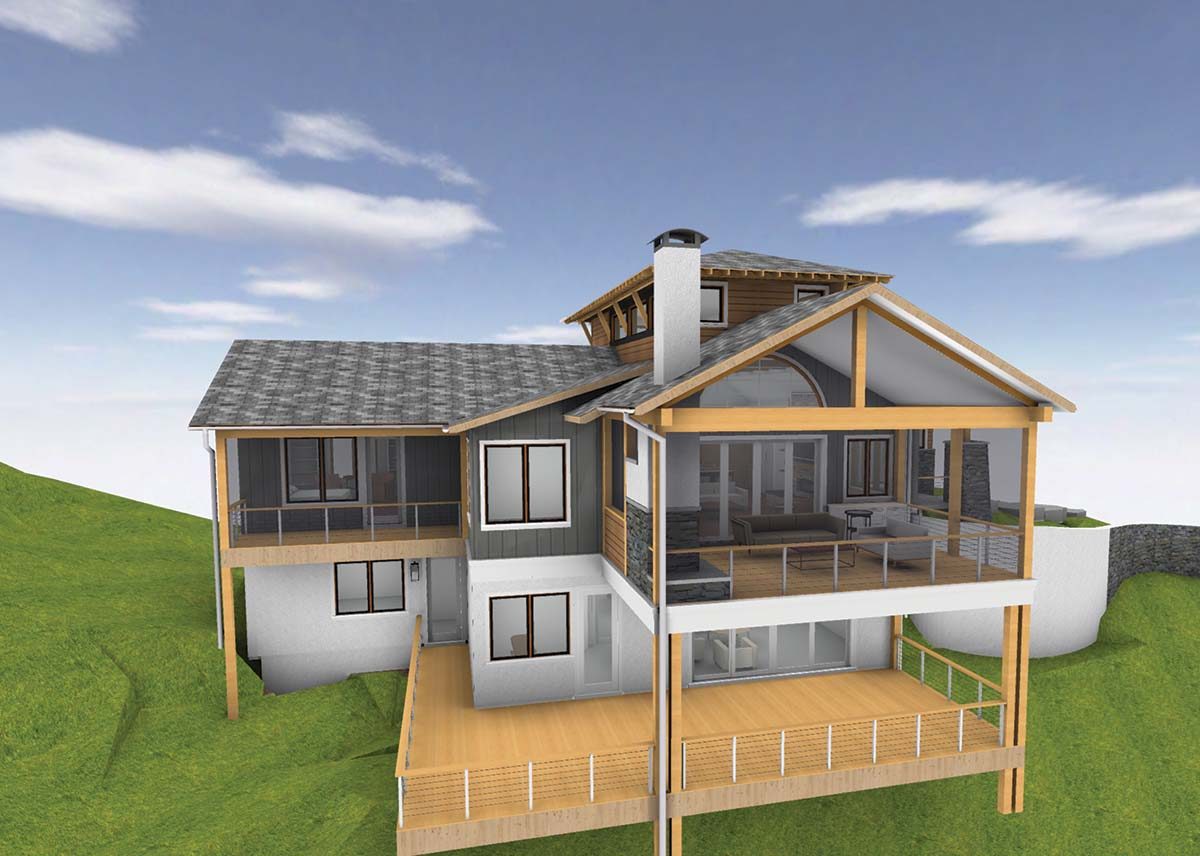Outdoor living comprises 25 percent of northwest-facing home

Portrait by Paul Stebner
“The driveway approach winds up the hill, creating anticipation of arriving,” says architect Amy Conner-Murphy, founder and principal of ACM Design Architecture & Interiors, describing one of her firm’s most recent projects. “The home seems to rise midway up the ridge to greet you.” Set in the peaks bordering Black Mountain, the house will face just west of north on approximately 2.5 acres at an elevation of 2,550 feet.
And at 5,300 interior square feet, plus 1,500 feet of outdoor living area, the house will include a total of three master suites — one each on the main and upper levels, and another on the lower level, where there will also be a guest bedroom and a bunkroom. Designed initially to be a vacation home, it will eventually serve as a retirement residence, with ample areas for large family gatherings for current and future generations.
Critical to the design, says Conner-Murphy, was the focus on views from both the interior as well as from the outdoor living areas. This criterion organized the plan, in the process “creating interior spaces that flow seamlessly to outdoor areas [and] allowing for this expansion of space that didn’t feel oversized.”


She continues, “This home is essentially married with its site, which was the basis for the design, even from the early conversations with the clients. … They wanted a home that responded to the topography, views, existing trees on site, and that felt nestled in, like it had just risen up from the ground with as little disturbance to its surroundings as possible.” In accordance with those wishes, the construction will preserve as much of the surrounding forest as is feasible — which will also help maintain that feeling of being “in the woods.”
The main living area is the enduringly trendy open concept (incorporating the kitchen, dining area, and great room) segueing into dramatic outdoor living quarters that will include a summer kitchen and a dining/living space, complete with a fireplace. “This can be completely opened to the interior via a large sliding door that recesses into the wall,” points out Conner-Murphy. All of it is aimed to enhance the view to the mountains and valley below.
“We are talking views for miles,” says the architect.
She describes the large clerestory — about 20 feet above the kitchen and great room — as deeply spectacular in the way it will bring a different kind of drama to the indoor space. The scale of the room will be rendered intimate by the stained-wood beams, set at about 11 feet high. “The natural light from the clerestory will make a very interesting shadow play on the areas below the beams. I can imagine sitting by the fireplace in the wintertime watching through the clerestory as the snowflakes come down through the bare trees,” says Conner-Murphy.
The exterior will be a mix of stone (local Doggett Mountain, Virginia fieldstone, and Tennessee fieldstone) in grays and browns, with a highlight of chocolate (the wood portion will be charcoal gray with stained-wood accents). Together, says Conner-Murphy, these elements will create “a color palette that will allow the house to blend into the landscape, but still have a contemporary flair.” Standing-seam metal will provide an accent of dark bronze on the shingled roof.
Construction is scheduled to begin in June, with an expected completion date next fall. ACM Design is working with the clients both on the architecture and interior design of the home. In addition to Conner-Murphy, the firm also includes Miles Smith, who is on track for architecture licensure, and interior designer Grace Hazen. “We work collaboratively together on every project,” says Conner-Murphy.
The architect, a graduate of Auburn University, says she counts among her architectural inspirations Bobby McAlpine, one of her professors. “I learned so much in his studio, not only about architecture — but also about the essential qualities of beauty and grace.”
RESOURCES:
Architect & Interior Designer: Amy Conner-Murphy, ACM Design (Fletcher)
Builder: Brock Builders, Inc. (Asheville)
Structural Engineer: Medlock & Associates Engineering, PA (Asheville)
Landscape Architect: Jerald A. Snow (Asheville)
ACM Design Architecture & Interiors, PA, 103 Underwood Road Suite F, Fletcher, 828-684-9884, acmdesignarchitects.com.
