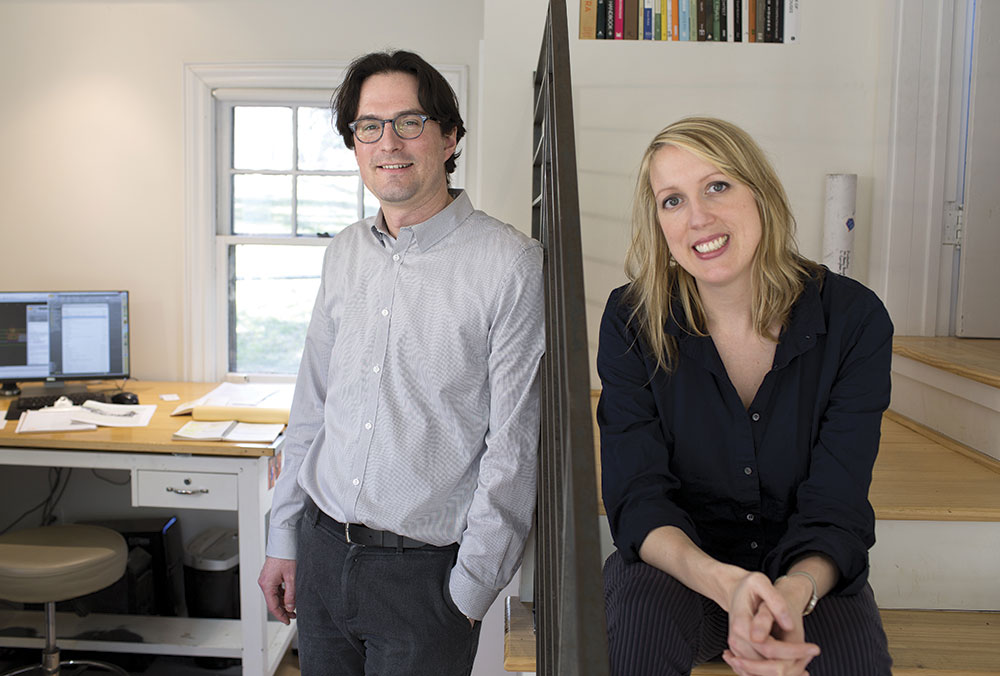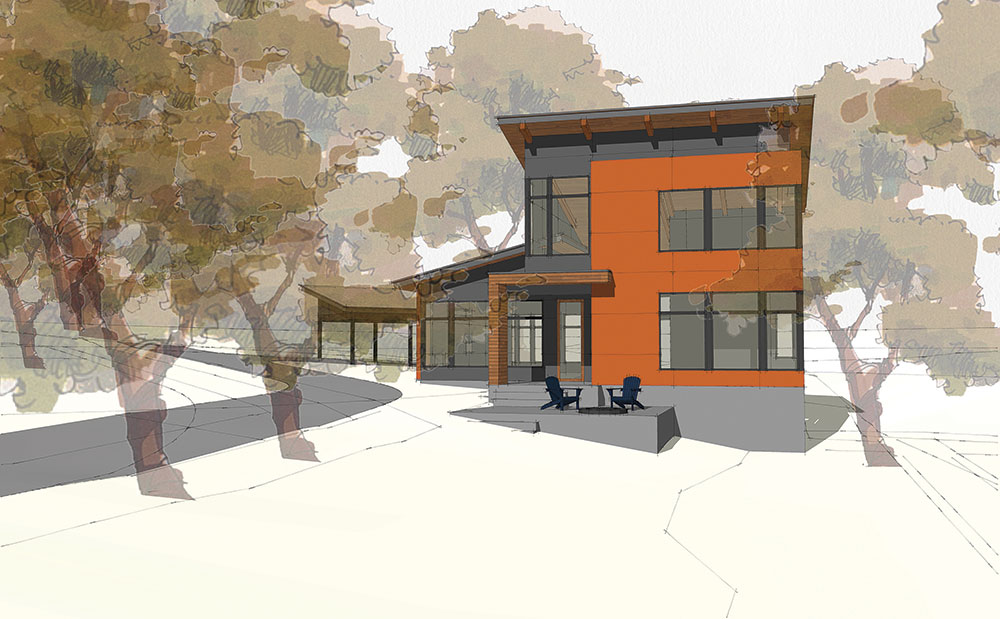
There’s no question that West Asheville is fashionable, chummy, and rife with good food. But no one ever said it was easy to build here.
The neighborhood’s close living and generally idiosyncratic mountain infrastructure, including curvy streets and angular lots, presents challenges to architects trying to create dream homes for clients. That’s where Aaron and Calder Wilson can shoehorn an advantage. Beyond their bright knack for maximizing possibilities on tight acreage, the Wilsons, as married collaborators for more than a decade, have mastered the art of compromise — yielding a deeply integrated vision.
“We know how to talk, even how to argue, in a very constructive way,” says Aaron, a native of Illinois.
“But since we’re in it for the same reason, with the same ultimate goal, we’re not competitive,” adds the South Carolina-raised Calder. (The two even wrote their Master’s thesis together, at the University of Michigan.)
“We might see some things from different perspectives, but we also trust each other enough to know when something’s not right, and to modify that to get our ideas on the same page,” explains Calder. Instead of resenting one another’s suggestions for improvements, each welcomes what she calls the other’s “fresh insight.”
Their bond is being exercised with a neo-modern project off booming State Street, in partnership with green-building stars JAG Construction for clients Geoff Grant and Lynn Zinser, and slated for completion next year. With an easygoing laugh, Calder describes the “weird, interesting lot” — an inside corner parcel with scant street frontage.

The owners wanted the more expected amenities of urban living, including a carport and a house with the master suite on the main level. Between providing these civilized accoutrements — off-street covered parking in particular is an endangered perk in WNC’s hippest enclave — and preserving the lot’s mature shade trees, the architects were glad Grant and Zinser preferred modern over Arts & Crafts or other older WNC styles.
“We’ve definitely seen an uptick of homeowners asking for modern, even just in the last two years,” says Calder.
“Everybody knows about Asheville suddenly, and wants to be here,” says Aaron. “You have people moving in who work in a lot of creative fields” — i.e., who might have a background in design or be informed in the latest styles. “And that’s great,” he says, “because we love crazy Asheville lots that call for creative solutions. Modern architecture lends itself to that — you can do more when you’re not stuck with a traditional layout.”
For Grant and Zinser, whose grown children are away at college, that means a 3-bed, 2.5-bath, 2,000-square-foot home with a wide-open floor plan where the living, dining, and kitchen areas live united. The slab-on-grade construction — an economically and environmentally frugal choice that basically means no basement — determines practical elements of the footprint. (After drainage issues are properly configured, the slab-on-grade technique allows for a simpler embedding of electricity and other crucial elements of infrastructure.)
Ceilings slope up to 14 feet in the house’s main rooms, and niche levels are cleverly utilized, including a stair landing expanded to become a 12-by-12-foot office.
“Calder and Aaron hit it out of the park by incorporating that space,” says Grant. He and Zinser are both editors for nonprofits concerned with climate change, climate science, and energy (respectively Climate Central and InsideClimate News).
“We work from home, and we wanted to be able to talk to each other from anywhere on the first floor,” explains Grant.
The architects found ways to use lots of glass, per the owners’ request, without any “super-expensive kind of window glazing,” in Calder’s words. Strategies to net maximum light from the outside are seconded by polished concrete floors within, for the best conduction of radiant heating. Exposed concrete in a toasted-orange huge will make up most of the cladding, as well, complemented by accents of regionally hewn cypress. The roofline is broken up in various jaunty angles, eschewing the severity of a flat expanse.
Aaron talks about a warm, playful style that’s replacing the former notion of modern-as-sterile. Progressive and lively, it’s a look that’s ascending firmly in the Southern-mountain vernacular, gradually replacing the peaks and long overhangs of the area’s once-more-typical chalet iterations.
“Lynn and I have always been drawn to clean lines — open floor plans and minimalism. We don’t have, or want, a bunch of ‘stuff,’” notes Grant. With a house in Pike’s Peak, Colorado, in their past, and their current New Jersey condo that offers vast views of Manhattan, the couple appreciates both mountain scenery and big-city independence.
“We sent the Wilsons lots of photos of two dream houses, which are both in California and cost millions of dollars, and asked for an Asheville-sized version we could afford. They totally ran with that and came up with a beautiful design that blurs the lines between rooms,” says Grant.
It’s a dream location, too. Grant notes that he and Lynn love West Asheville for its vibrant walkability. “It seems perfect for us. We haven’t had a car for years and we didn’t want to go to a total car culture. Our house will be a few blocks from Haywood [Road], and we can walk or bike to the River Arts District. While we’ll need a car, we won’t have to depend on one.”
Lynn enjoys working with professionals who not only understand the area, but who — communicating as one married couple to another — can provide an unusually personal approach. “Calder got our aesthetic instantly,” she says. (Even down to the details: “I understand the importantance of closets,” the architect quips.)
“Given that we’re trying to do this long-distance,” adds Lynn, “they’ve made it easy to work through changes and tweaks.” Just as importantly, “they get that there’s a finite budget. They’re a real couple with the same everyday concerns as us, and not some high-powered design firm. They understand balancing the desire for a dream house with being able to afford it.”
For more information about Wilson Architects Inc., see w2arch.com or call 828-257-4930.

Comments are closed.