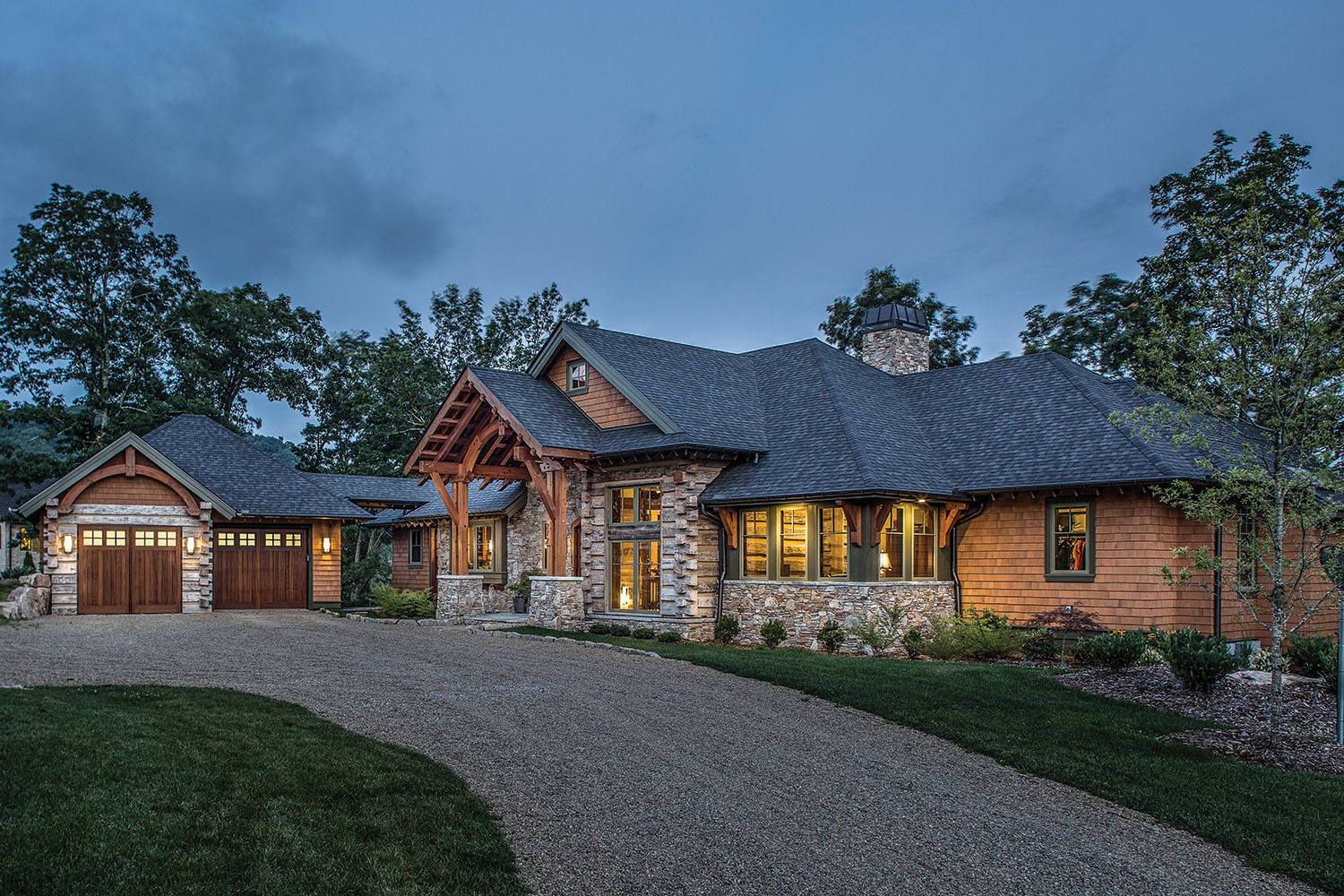
Photo by David Dietrich
With real elevation comes real responsibilities, so when Kevin Reed, owner of BlueStone Construction, carved out a dream home for Kirk and Minette Johnson on Bearwallow Mountain, he was glad of every chance to log a dry day on the books. The lush Grand Highlands community straddles the Buncombe/Henderson county line at 4,000 feet. The main challenge, always, was “weather, weather, weather,” Reed says.
“There was lots of wind,” he adds. “All the time.” In the winter — and all year round, really — it’s way chillier on the ridgeline than down in town. Luckily, sunny days held firm during some of the construction’s trickier aspects. Master carpenters accomplished the timber framing “with lots of skill and a little bit of brute force,” says Reed. “We had beautiful weather during that time, which was fortunate … the pieces fit together very well.”
The same is true for the vast package of structural and ornamental salvaged wood used inside the 5,649-square-foot home, sourced from Appalachian Antique Hardwoods “It takes a long time to make matching dovetail cuts, especially in such hard wood,” notes Reed. “[The carpenters] used a variety of tools, from chainsaws to chisels, circular saws, belt sanders, even files.”
Big-ticket amenities included an in-home elevator and what Reed calls a “killer workshop with an in-floor dust-collection system.” Minette, a potter, is ultra-sensitive to chemicals, so any airborne allergens — rife in most building materials and finishing processes — had to be eliminated wherever possible.
“That heightened awareness of site conditions was an opportunity,” says the home’s architect, Wayland Shamburger. “Everything about this home was purposeful.” The walls were made of off-site-finished Venetian plaster instead of sheetrock. Pre-finished wood trim and floors and a high-tech insulation system likewise “added steps of quality.”
“It was as green as we could make it,” agrees Reed. “We even gave Minette a small piece of the foam insulation to sleep with under her pillow for a couple of nights, to make sure she would not have an allergic reaction.”
Shamburger credits Kirk, a steel executive and hobby woodworker, for his knowledge of quality materials and his artistic eye in applying them. “When it’s not just about covering the walls and floors, but about the highest expressive value of these [elements], the project really becomes special,” says Shamburger. “The results are more powerful.”
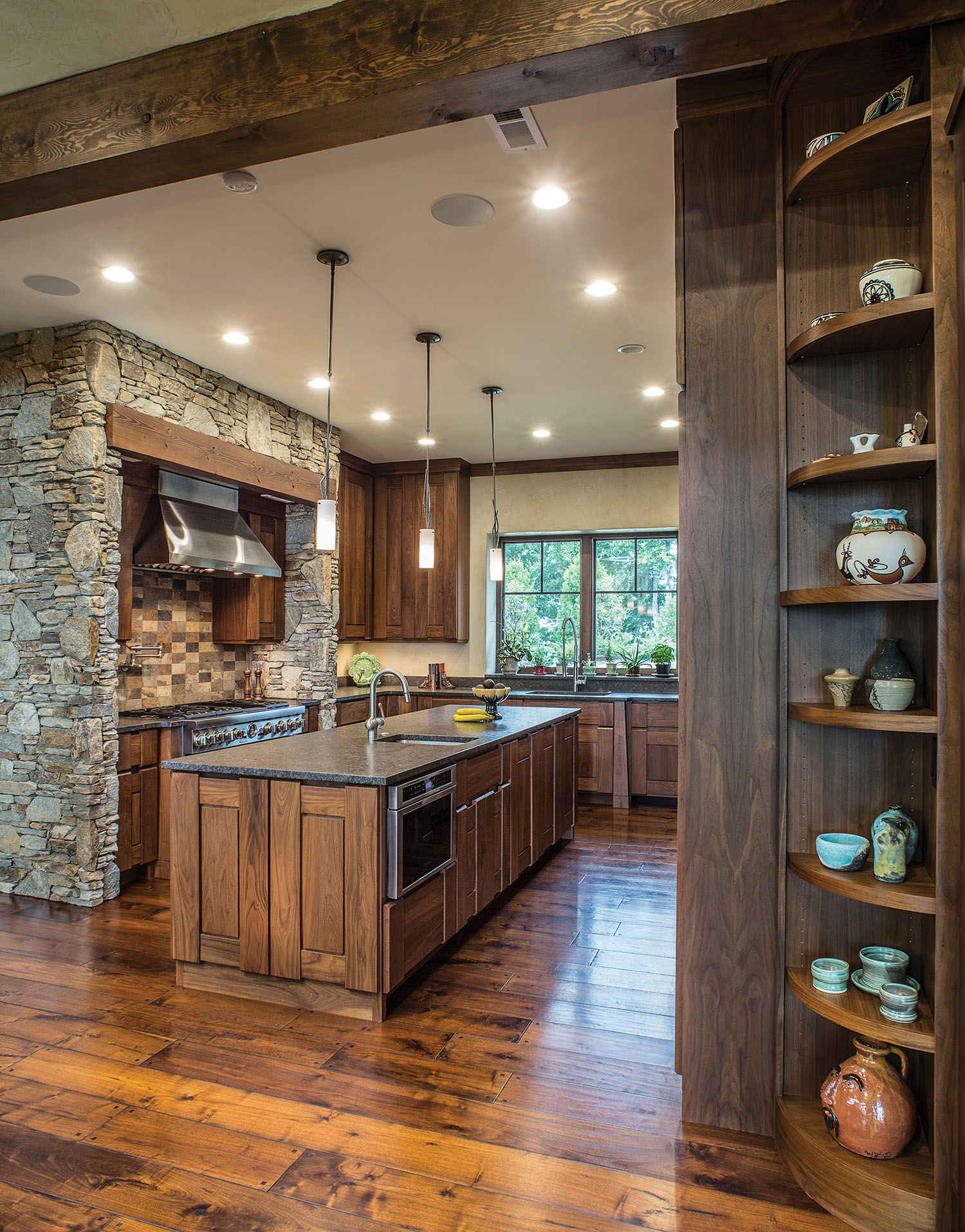
Warm Mix
The kitchen is a pastiche of earthy textures curated by interior designer Kathryn Greeley. Subtly glamorous countertops in “Leathered Cognac” by Mountain Marble bequeath center stage to a chunky porcelain-tile backsplash behind the range and surrounding thin-cut “Elk River” ledge stone, crafted by Three River Stone. The built-in shelves displaying folk pottery from New Mexico are by Mountain Showcase Group, who crafted all the cabinetry in the home.
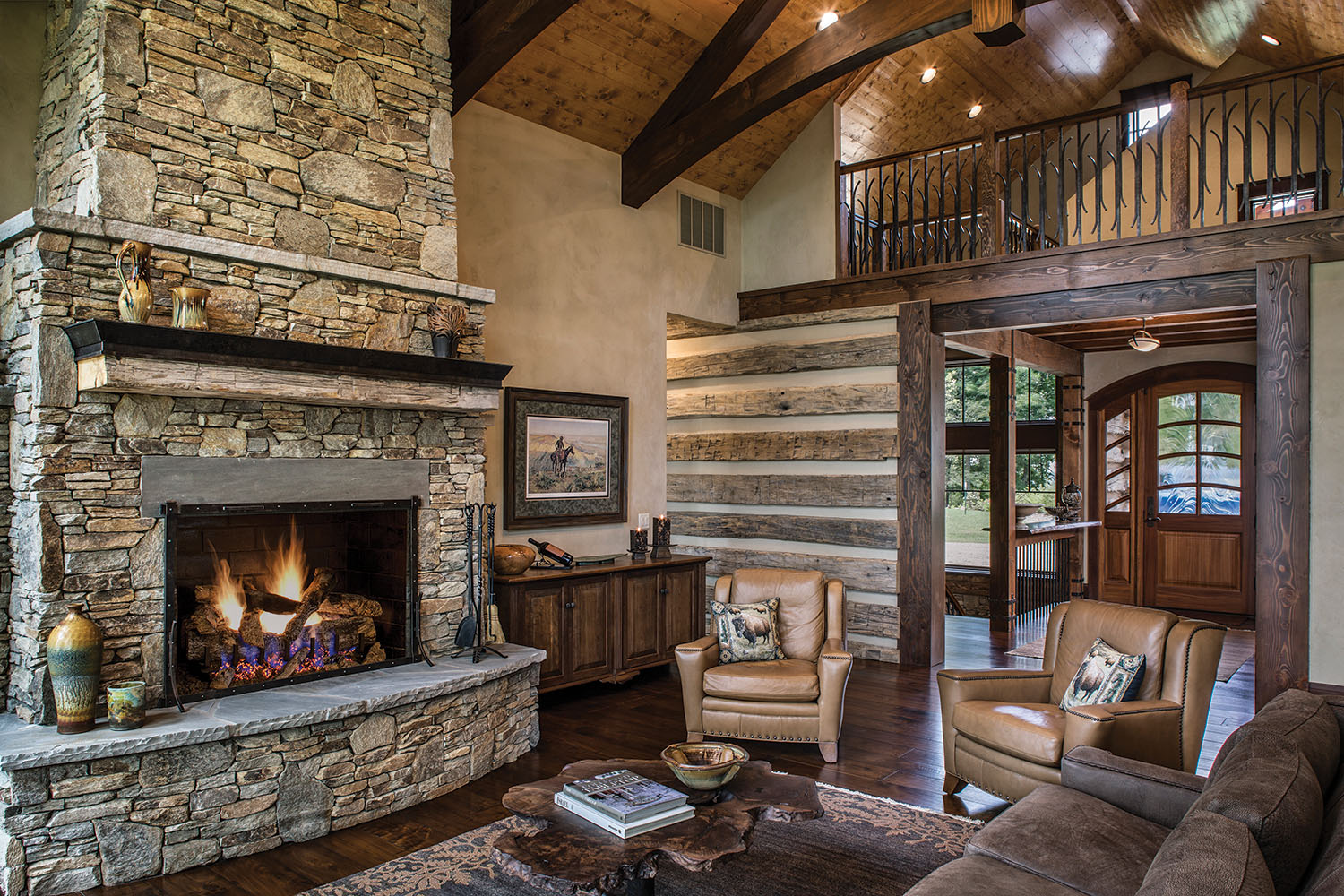
Only Natural
The rusticity isn’t just for show. Homeowners Kirk and Minette Johnson preferred to minimize exposure to chemicals, so materials had to be totally natural, with everything finished off site. Kirk is a hobby woodworker, and his handmade furnishings include this live-edge coffee table. The floors are hand-scraped, square-pegged “French Bleed” black walnut by Burchette & Burchette. Reclaimed timber was provided by Appalachian Antique Hardwoods. Sourcing specimens from all over the Southeast to create the stairwell and accent wall visible from the great room, “they picked the best pieces for us,” notes Kevin Reed, owner of BlueStone Construction. The low-key-theatrical hearth surround was cut by Three River Stone in Upstate South Carolina. Architect Wayland Shamburger designed the steel mantel and loft balustrade. Arched chord trusses and post and beams by Timberframe Horizons.
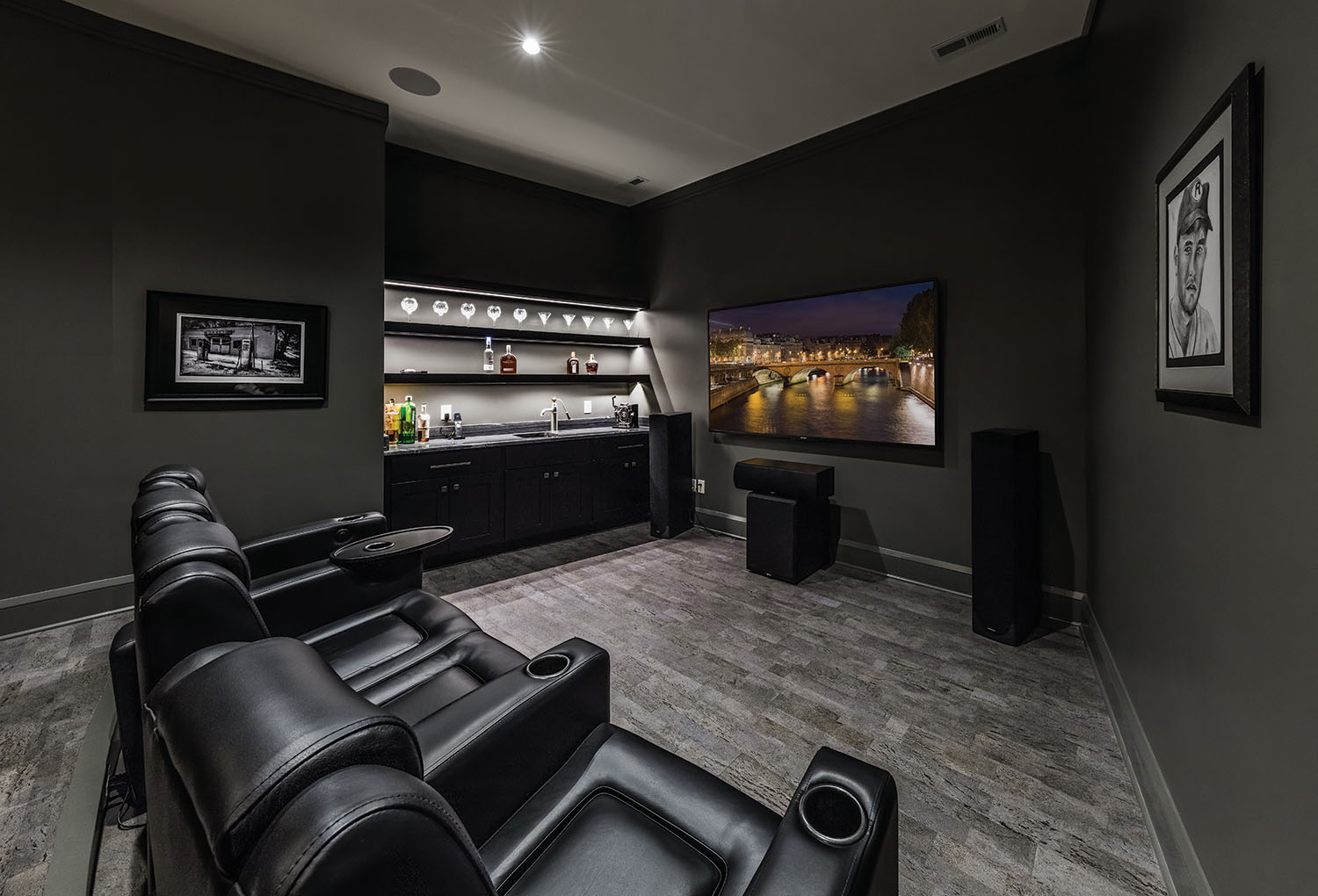
Sleek Escape
The sunken theater room departs from the rustically fashionable aesthetic seen elsewhere in the home; even the dark-stained cork floor looks somehow futuristic. The chairs were custom made for the space by Canadian company Elite Home Theatre Seating, notes builder Kevin Reed of BlueStone Construction.
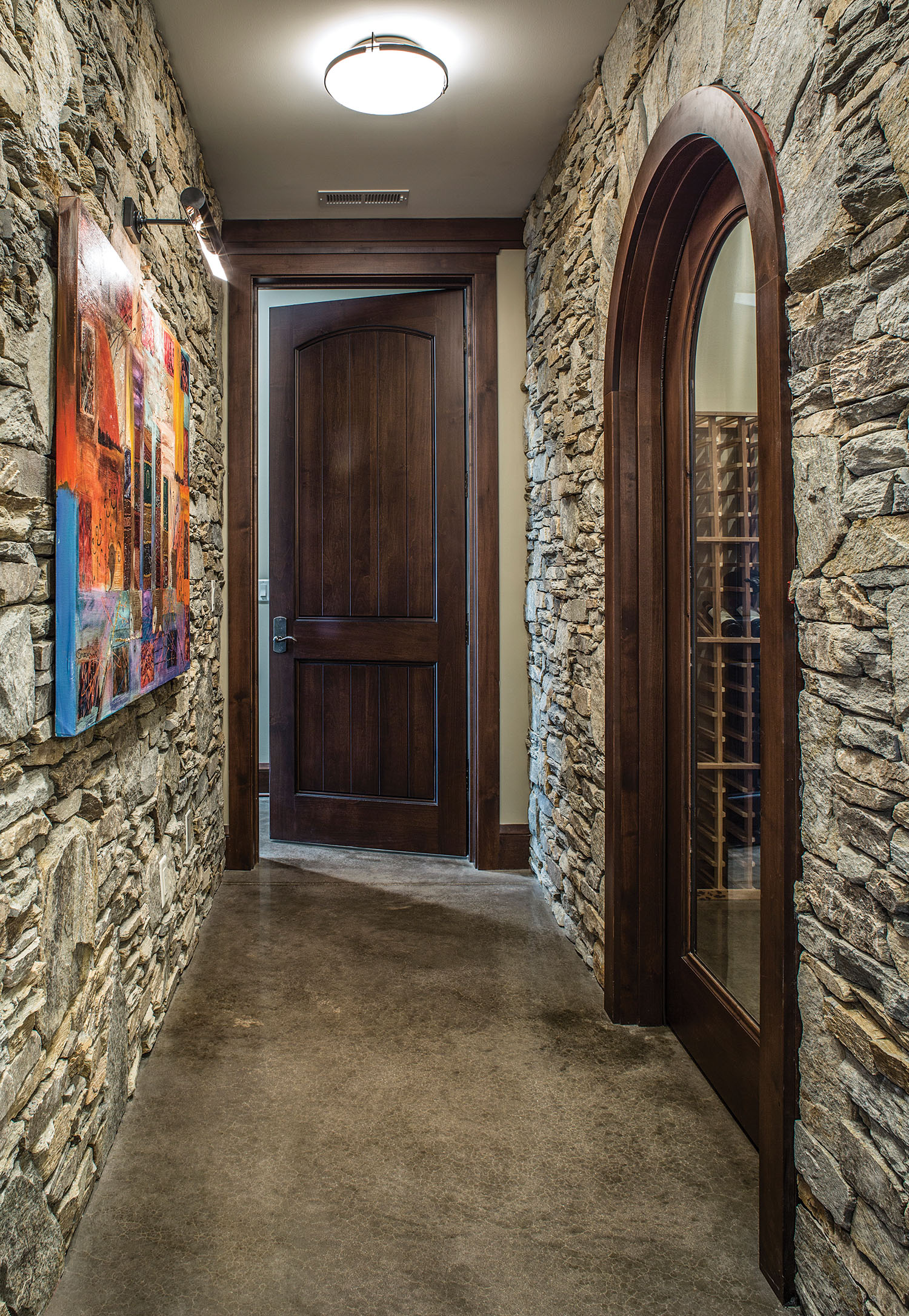
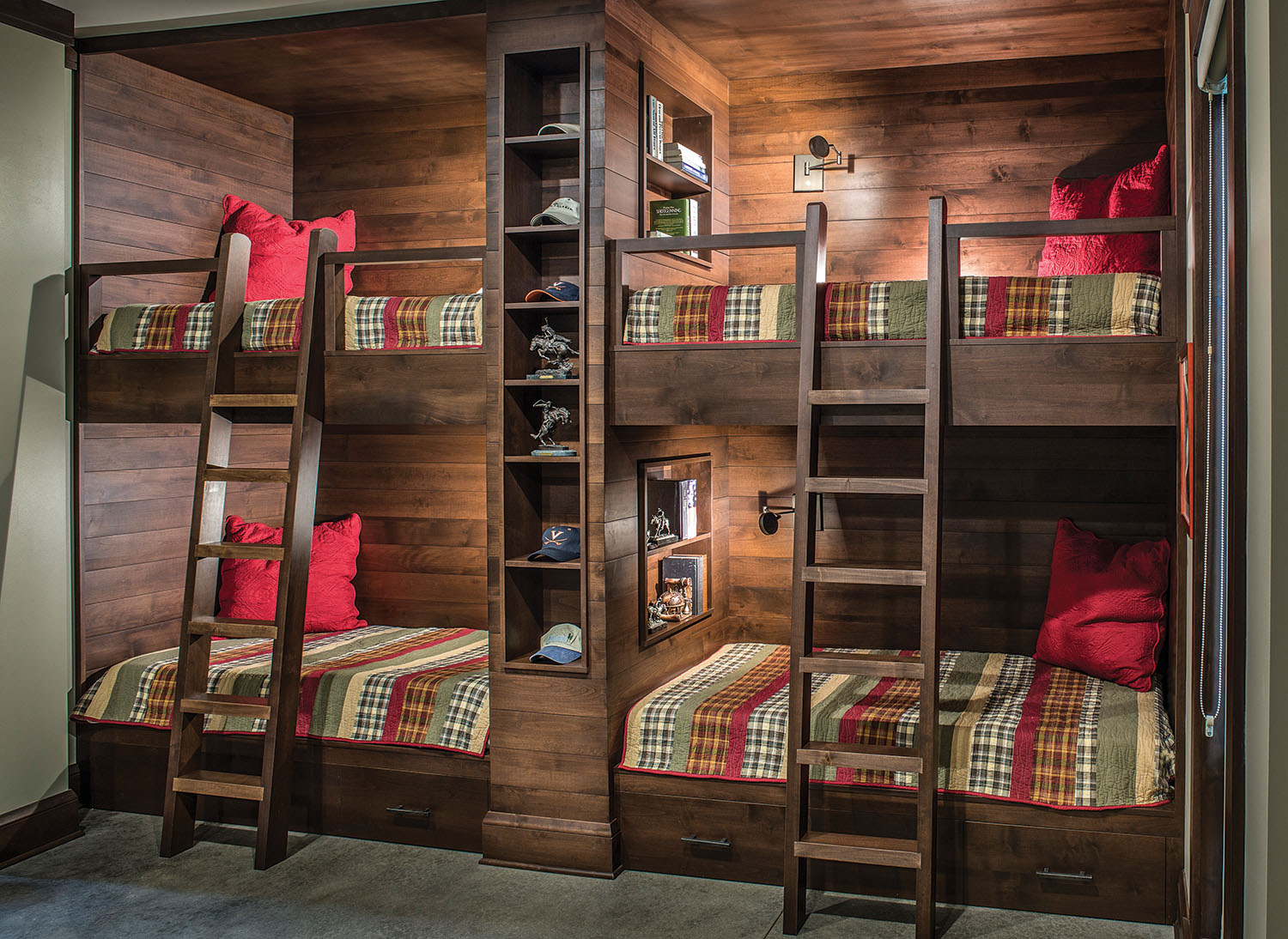
Sweet Dreams
The clear-alder scheme in the bunk room, including copious storage, was designed by Shamburger Architectural Group, constructed by Duane Scholz (Scholz Home Works) with independent contractor Lynden Steiner, and milled and refinished by Liberty Wood Products.
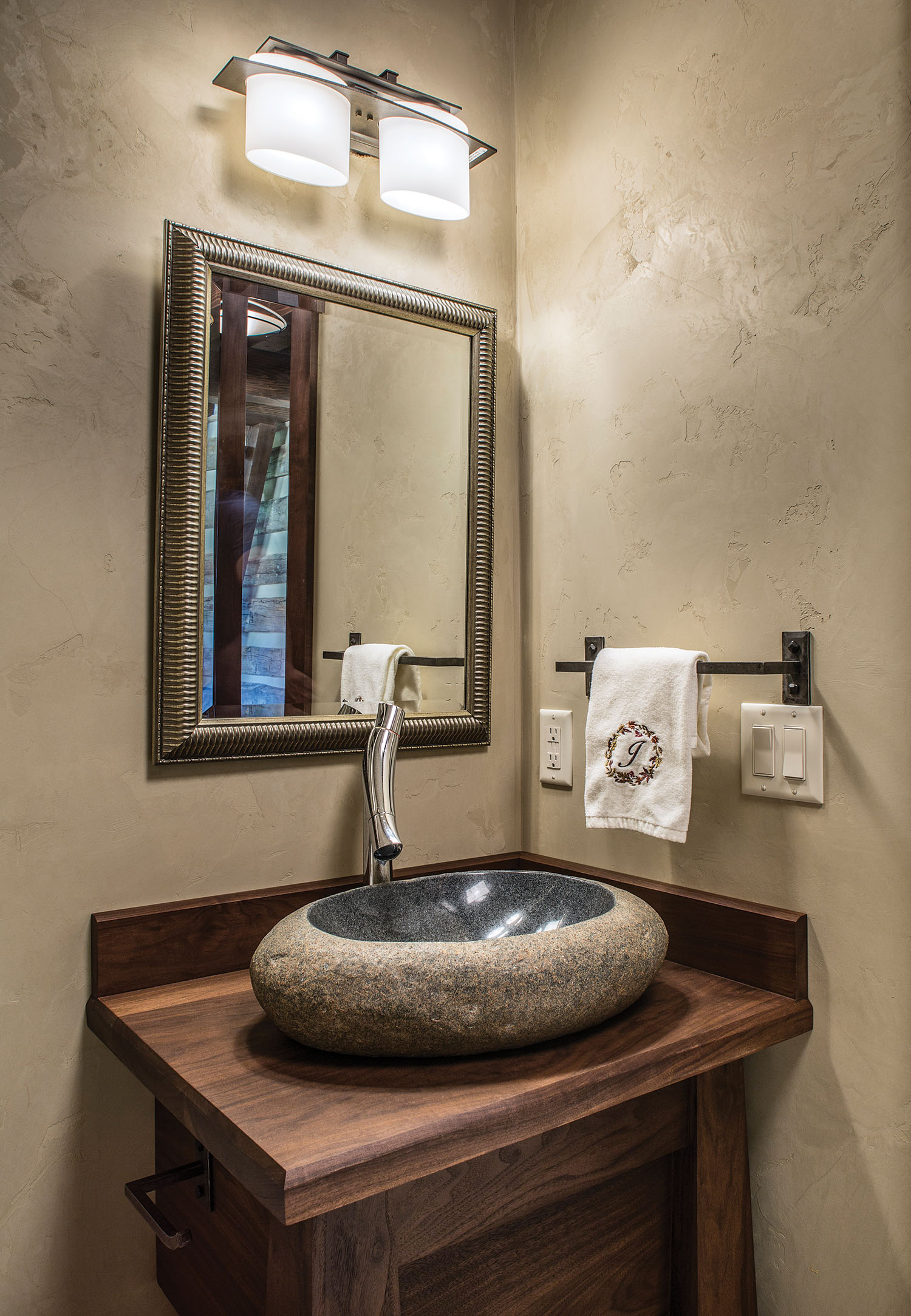
Artisan Touches
Homeowner Kirk Johnson made the black-walnut vanity in this richly realized nugget of a powder room; the piece is anchored by a “Natural Wabi” vessel sink (selected by interior designer Kathryn Greeley). The Venetian-look plaster shown on the walls is a look that spans the entire main floor. (Plaster by Orciani)
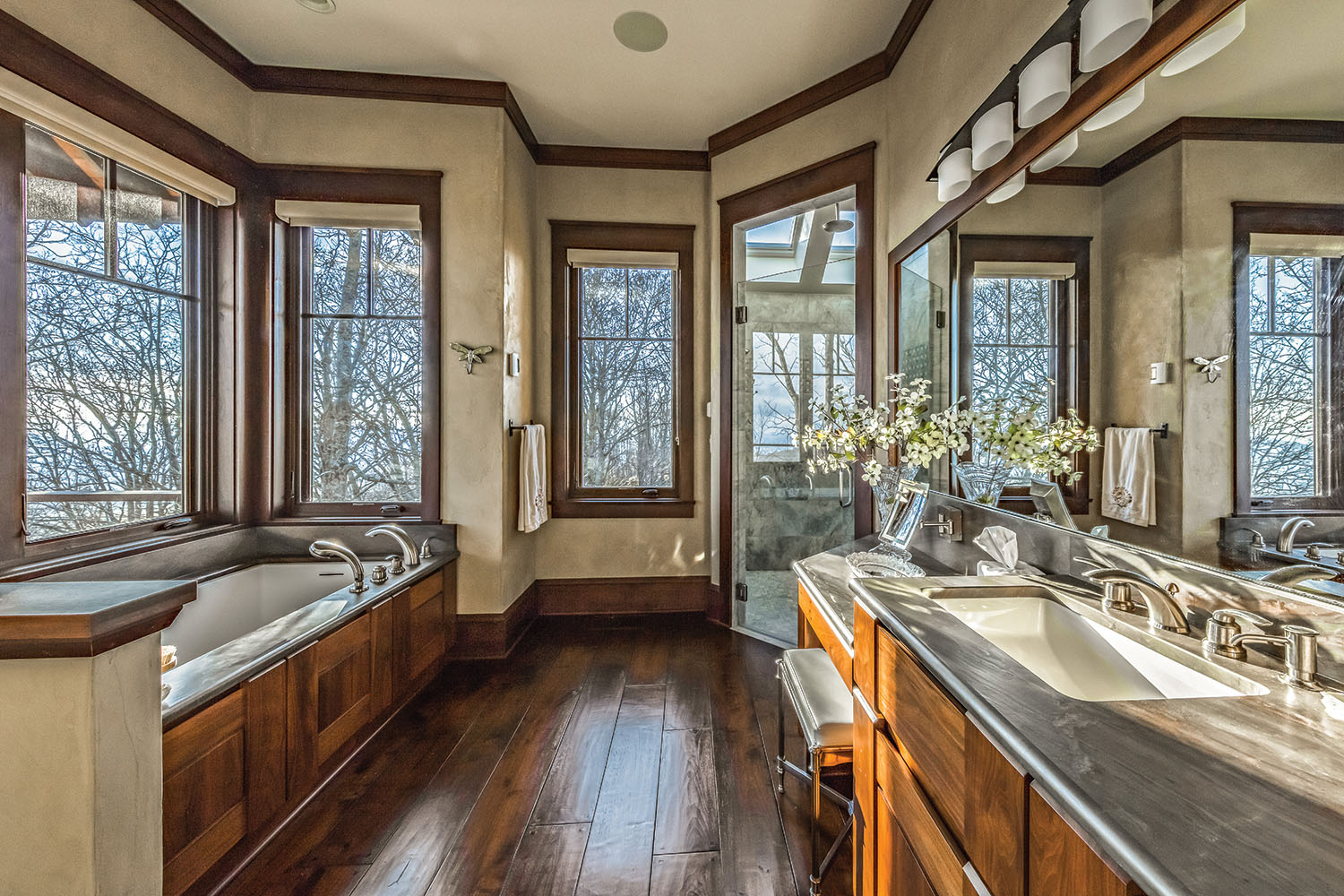
Old World
In a home where wood is everything, the expected tile floor wouldn’t do in the master bath. Here, as throughout the main level of the house, the floor is hand-scraped black walnut. High-personality vanity lights showcase the elegant, silver-tone granite sink surround, selected by interior designer Kathryn Greeley and the homeowners through Mountain Marble & Granite; the material is echoed around the tub. Greeley also chose the leathered-granite countertops with a demi-bullnose edge and the walnut cabinetry (Mountain Showcase Group). The mirror frames are a clear alder, built by BlueStone Construction.
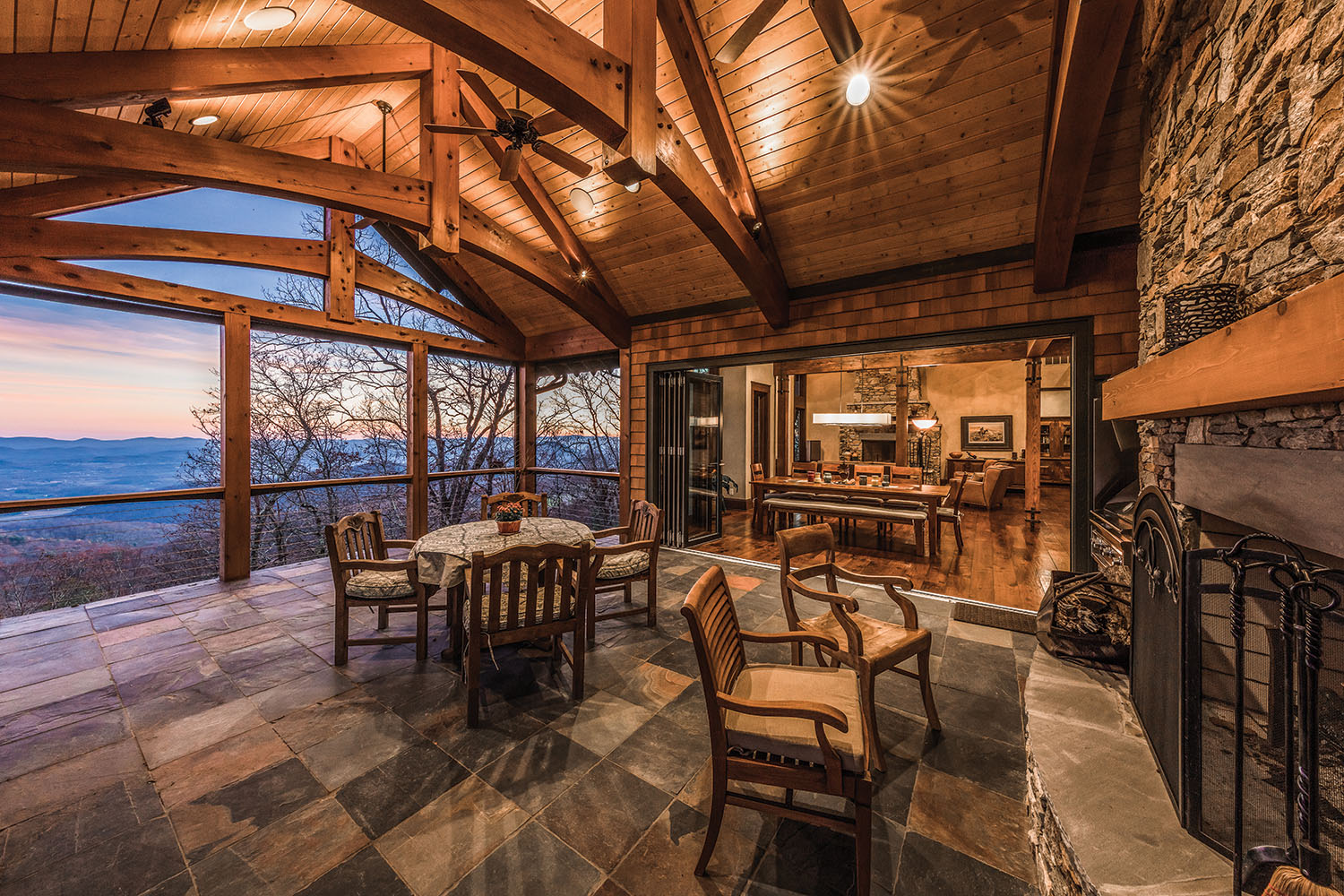
Rugged Elegance
An “African Gold” slate floor (from Crossville Studios) sets the scheme on the covered porch, seconding the mountain bedrock under and around the home. A trussed ceiling and stone hearth are the more rugged details, but the slim cable-rail deck keeps things sleek, and motorized screens bring a tech element. A five-panel folding door separates this important outdoor living space from the interior great room. Arched chord trusses and post and beams by Timberframe Horizons.
Resources
Architect: Wayland Shamburger, Shamburger Architectural Group (Hendersonville)
Builder: Kevin Reed, BlueStone Construction (Hendersonville)
Interior Designer: Kathryn Greeley Designs (Waynesville)
Cabinetry: Mountain Showcase Group, Inc. (Hendersonville)
Countertops: Mountain Marble (Asheville)
Reclaimed Wood: Appalachian Antique Hardwoods (Waynesville)
Tile: Crossville Studios (Fletcher)
Timber frame: Timberframe Horizons (Fairview)
Carpentry: Liberty Wood Products (Franklin), installed by BlueStone Construction (Hendersonville); Scholz Home Works (Flat Rock); Lynden Schneider
Doors: Sun Mountain Doors (Fletcher)
Windows: Window and Door Concepts (Greer, SC)
Appliances/fixtures: Ferguson (Asheville)
Flooring: Burchette & Burchette Hardwood Floors (Elkin, NC)
Landscape architect: Creative Development Solutions (Hendersonville)
Landscape installation: Natural Touch Landscaping (Hendersonville)
Deck Railings: BlueStone and American Cable & Rigging Supply (Mills River)
Plasterwork: Plaster by Orciani (Hendersonville)
Painting: Brian Cannon Custom Painting (Hendersonville)
Metalwork inside house (stair balusters, brackets around post, mantel, fireplace screen, and tools): Northern Crescent Iron (East Flat Rock)
Sound system, security, lighting control: Simply Wired (Asheville)
