Elaborate remodel maximizes waterfront views for an extended family
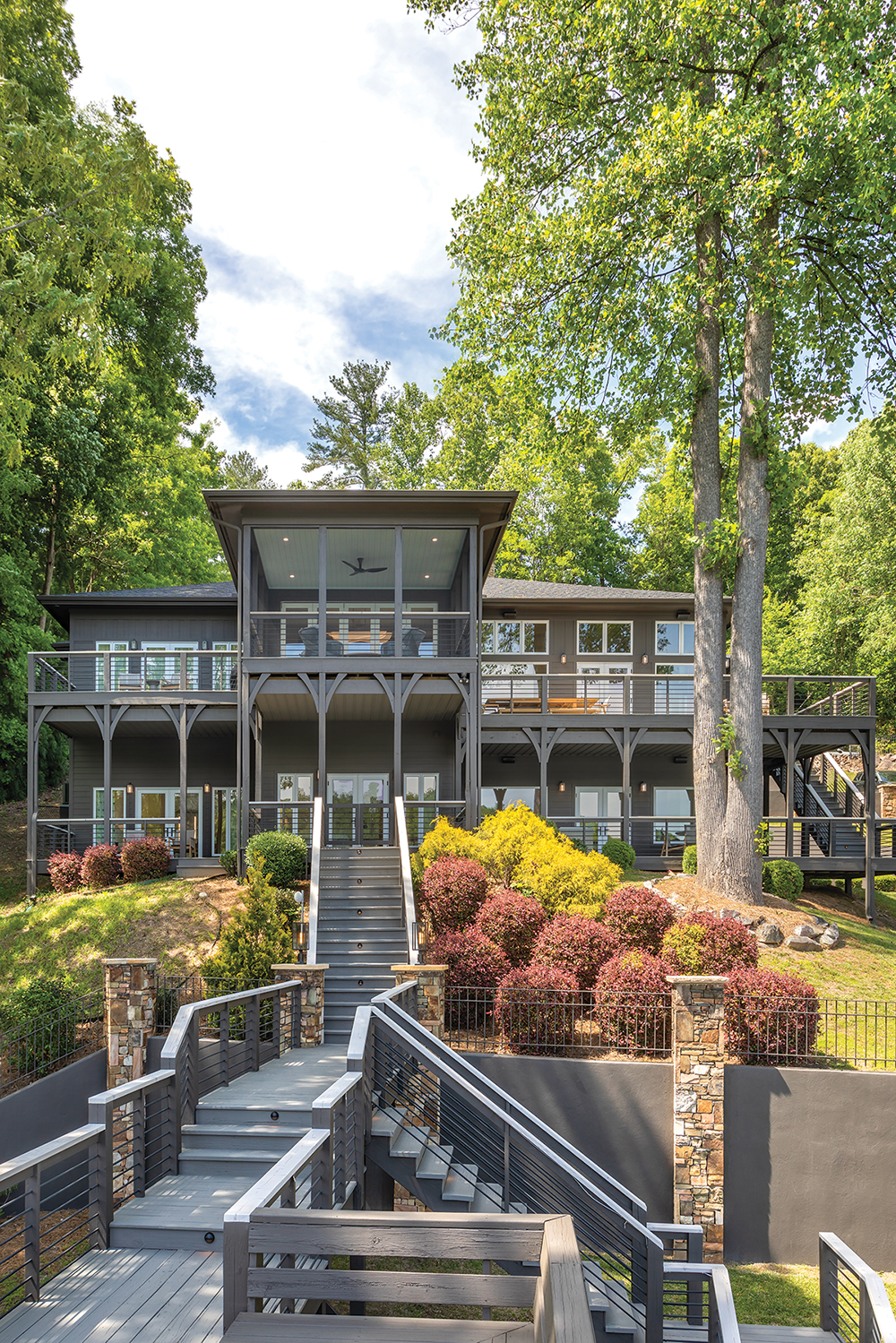
Photo by Inspire 8 Photography
Dr. Lucius B. Morse had a racking cough. That’s what pulled him away from the crowds of urban Missouri and to the mountains of Western North Carolina, where he found himself standing atop Chimney Rock in the early 1900s. As he looked out over the dramatic gorge, Morse envisioned a lakeside resort where the sick could heal and escape the woes of modernity. There was just one catch: He needed a lake.
In the coming years, the physician pursued his dream doggedly, hiring construction crews to impound the Rocky Broad River at Tumbling Shoals in 1925. Water began welling in 1926, and Lake Lure — a 720-acre reservoir with 27 miles of shoreline — was officially completed in 1927, the same year the Town of Lake Lure was incorporated.
Keith Marshall, a Charleston businessman who runs alternative investments and corporate development for an online brokerage platform, wasn’t around to witness these historic milestones firsthand. But his great-grandfather was.
“While we don’t have full records,” says Marshall, “my paternal great-grandfather was somehow involved with land sales or investment when the lake was originally dammed.”
This familial connection to the lake has endured. Marshall’s father spent much of his youth vacationing on the sandy shores of Lake Lure. Marshall remembers splashing in the lake as a kid, too.
“We used to rent the same small cabin on the lake every summer,” he says. “The accommodations were modest at best, but the house had this fantastic longboard that served as a swim platform. Every year, we’d see how many kids could sit or stand on the longboard in the water without it toppling over.”
With hopes of making more memories, Marshall and his wife and parents purchased a circa-2000 Lake Lure vacation home in August of 2020. The location, he says, was perfect. But everything else fell short.
“I know that sounds dramatic,” Marshall admits, “but the house was filled with outdated fixtures and surfaces and suffered from an incredibly inefficient layout downstairs.”
The homeowner needed a space capable of accommodating lots of people: he and his wife, who work full-time at home in Lake Lure during the summer; his son and his nanny, who also move to the mountains during the warmer months; his mother and father, who travel back and forth from Charleston; and a healthy number of weekend guests.
To make this happen, Marshall enlisted the expertise of Talli Roberts-Early of Allard + Roberts Interior Design in Asheville, who collaborated with Asheville-based architect Eric Daffron and general contractor Steve Hammett of M.S. Hammett Construction in Tryon. The trio quickly began reconfiguring the entire home, a grand undertaking that required “extensive use of 3D modeling software to help the owners visualize the impact of interior and exterior updates,” says Daffron.
According to Hammett, the design phase also required “a lot of communication between all parties.”
“This project was unique in that the home is co-owned,” he explains. “It was a balance to make sure everyone’s needs were being met.”
But all generations could agree that the home should complement, rather than overshadow, the waterfront views. “We hoped to create a warm, calming environment with interior and exterior living spaces that maximized focus on the lake,” Marshall confirms.
With this in mind, Roberts-Early used the original wood ceilings in the living room as a design springboard for the white oak cabinetry in the kitchen and living room (designed by Allard + Roberts Interior Design and supplied by Keystone Kitchen and Bath), the white oak front door (custom made by Hammett), and the white oak floors (Hardwoods By Design) throughout. These “light and airy finishes are timeless,” says Roberts-Early. But they also “make a great backdrop for the water views,” she adds.
Not one to overlook a single detail, Roberts-Early also sourced waterproof seating options, such as the stylish kitchen stools, so guests wearing damp swimsuits could relax inside without worry. For underfoot, she and Carlos Palma of Textura Rugs selected forgiving floor coverings that would withstand sandy feet. Put together, these trimmings create a lakeside resort Dr. Lucius B. Morse would surely admire.
“We needed an escape,” says Marshall, “and the team absolutely delivered.”
Ahead of the Curve
In the great room, interior designer Talli Roberts-Early was challenged by multiple focal points: the awe-inspiring lakeside and mountain views, the freshly-plastered fireplace (M.S. Hammett Construction), and the television. Her solution? A curved sectional sofa and two leather swivel recliners. This way, she says, “everyone in the room can take the vantage point they prefer.”
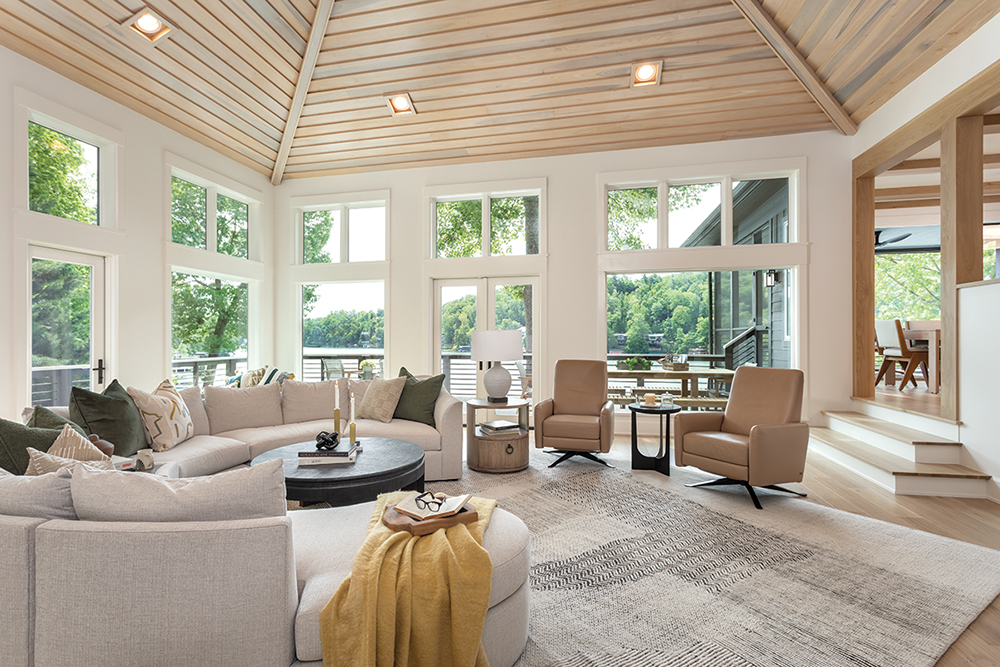
Foyer Flow
In the foyer, general contractor Steve Hammett of M.S. Hammett Construction in Tryon replaced the front door with a custom, four-foot-wide white oak barn door with full glass panes to let in more light. “I installed it personally, and it’s probably one of the heaviest doors I have ever worked with,” says Hammett, whose team also installed the white oak floors from Hardwoods By Design. A picture light draws attention to “Cowboy #36” by Nicole Charbonnet, a painting homeowner Keith Marshall sourced at Arthur Roger Gallery in New Orleans. The bench was culled from an in-house brand at Allard + Roberts Interior Design.
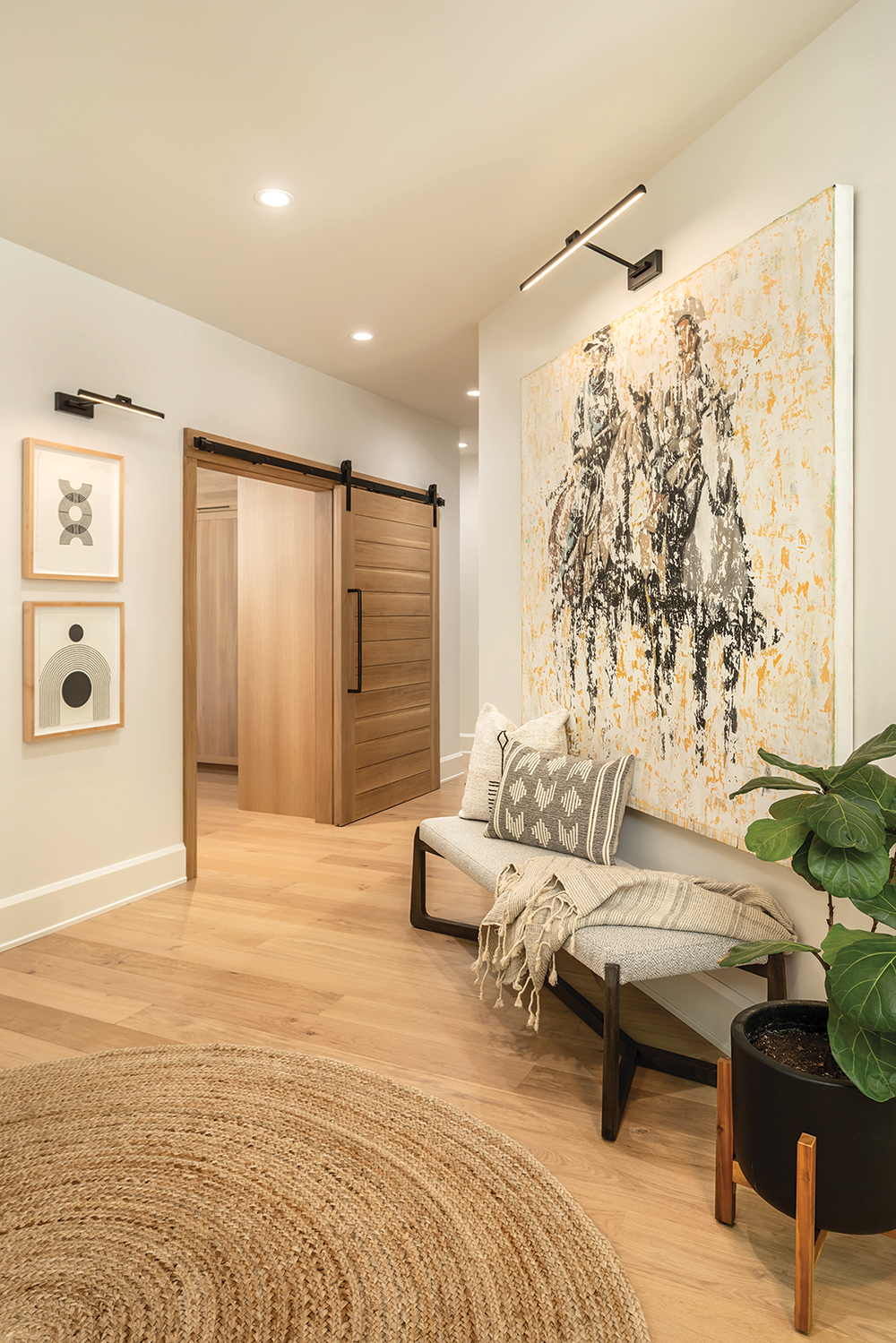
A Peaceful Landing
In the dining room, all eyes are on the custom dining table by Josh Cox with Bricker & Beam in Columbia, South Carolina. According to Cox, the statement piece was crafted from North Carolina white oak and topped with a “frosted” finish. “As with all our furniture, each piece of oak was intentionally hand-selected for quality and consistency,” he says. The Midcentury Modern chairs were sourced from Four Hands. The LED light fixture is Visual Comfort.
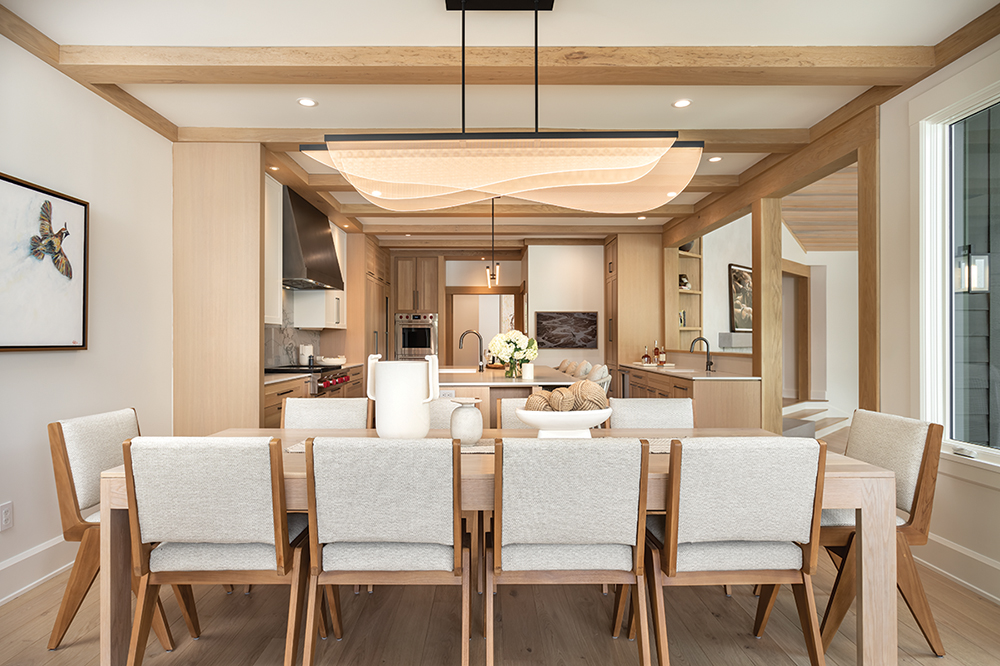
Catch of the Day
The dated cookery was gutted and outfitted with “neutral and natural” flourishes. Interior designer Talli Roberts-Early worked with Solid Surface Specialists in Waynesville to select Caesarstone quartz for the countertops and white polished quartzite for the backsplash. The white oak cabinets were designed by Robert-Early’s team and supplied by Keystone Kitchen and Bath. Roberts also sourced the indoor/outdoor island stools, which can withstand damp bathing suits and sandy towels.
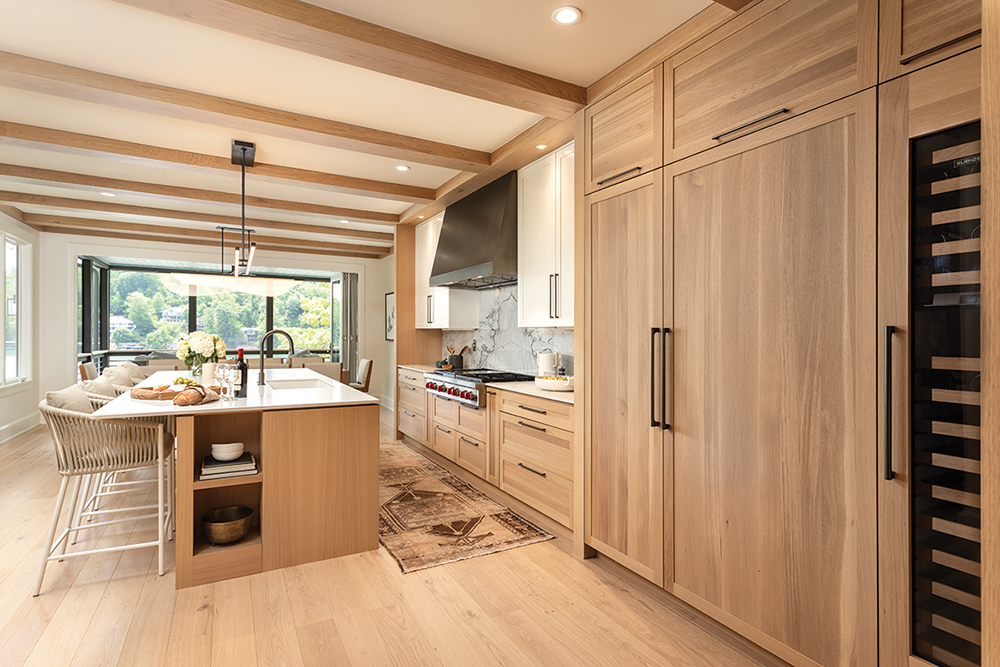
Touch of Green
The downstairs guest room needed to be especially comfortable, according to interior designer Talli Roberts-Early. With this in mind, she worked with Carlos Palma of Textura Rugs to select a high-end flat-weave rug for luxury underfoot. The rest of the room’s furnishings were procured by Roberts-Early, save for the artwork, which came from homeowner Keith Marshall’s collection.
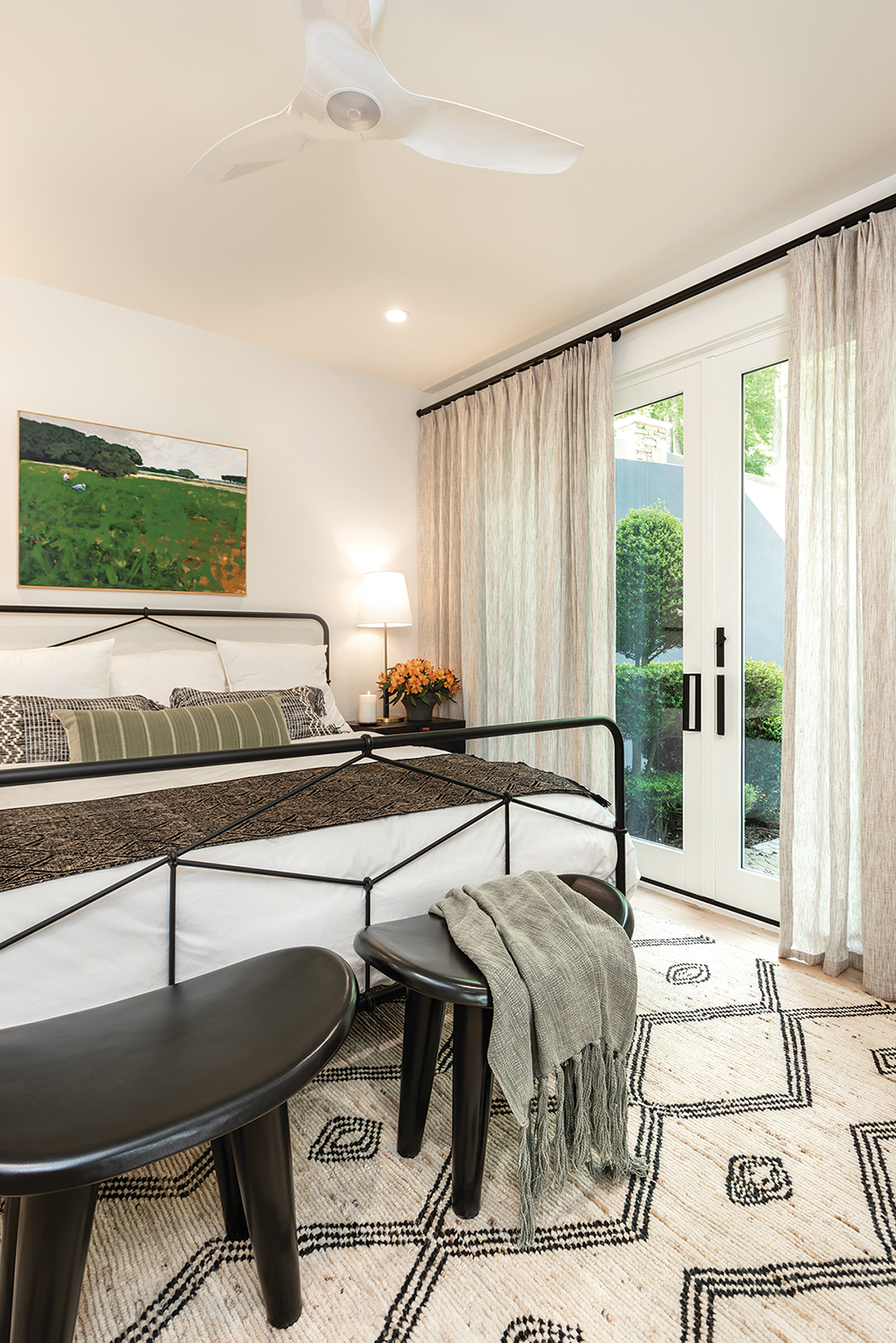
A Splash of Style
For the vanity wall in the guest bath, interior designer Talli Roberts-Early selected rectangular porcelain tiles in varying shades and patterns from Crossville Studios and then created a meticulous design for the installer (Blue Toolbox). Combined with the alder vanity (Keystone Kitchen and Bath) and man-made quartz countertops (Solid Surface Specialists), the “waterfall look” offers a modern, spa-like feel. For comfort underfoot, Textura Rugs provided a flat-weave Kilim rug.
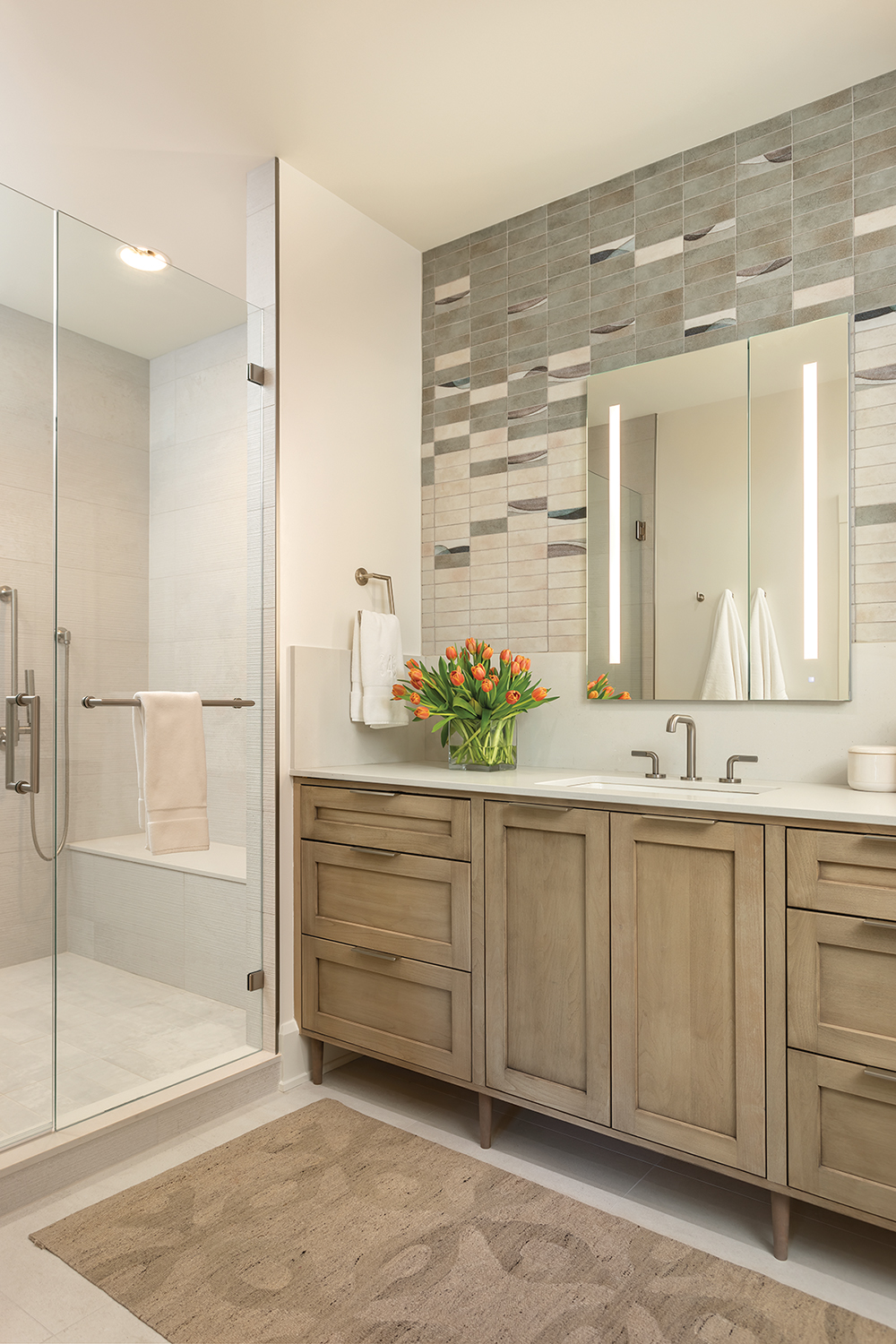
Shoreline Streaming
After a long day on the water, guests gather in the lower-level family room. Casually adorned, the space features a plush sectional from Vanguard and a custom television built-in designed by Allard + Roberts and constructed by general contractor Steve Hammett. The built-in features white oak — a recurring motif throughout the home.
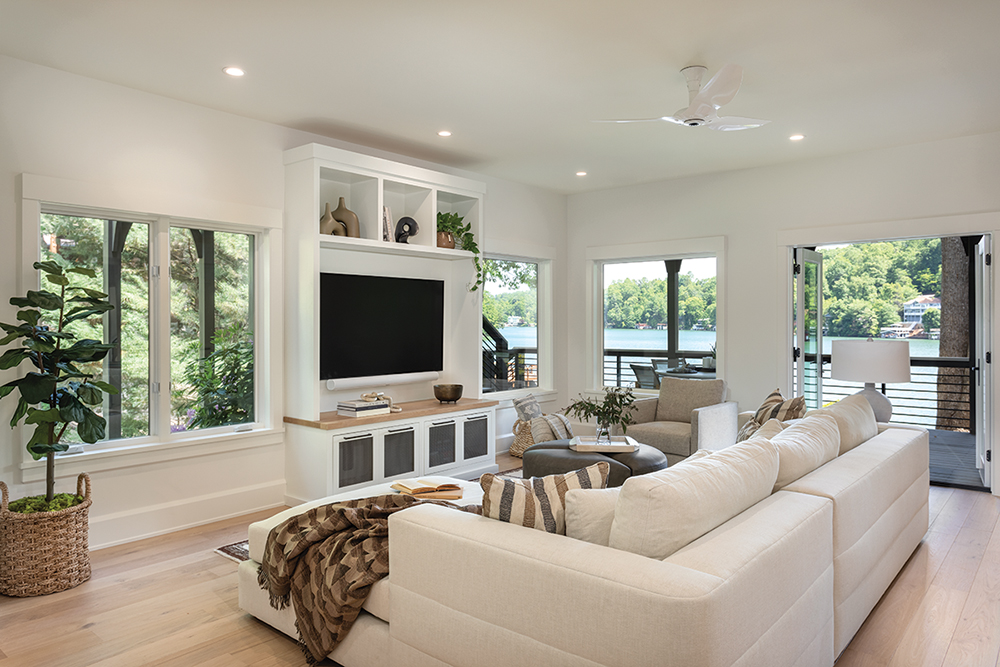
Port of Call
Rockwork trim on the long driveway and portico adds a handsome touch. This modest drive-in approach gives way to the dramatic main exterior facing the lake: a multi-story, many-decked heritage house that shelters three generations. The lake itself is 97 years old, and was created as part of a mountain resort eventually comprising Hickory Nut Gorge and Chimney Rock State Park.
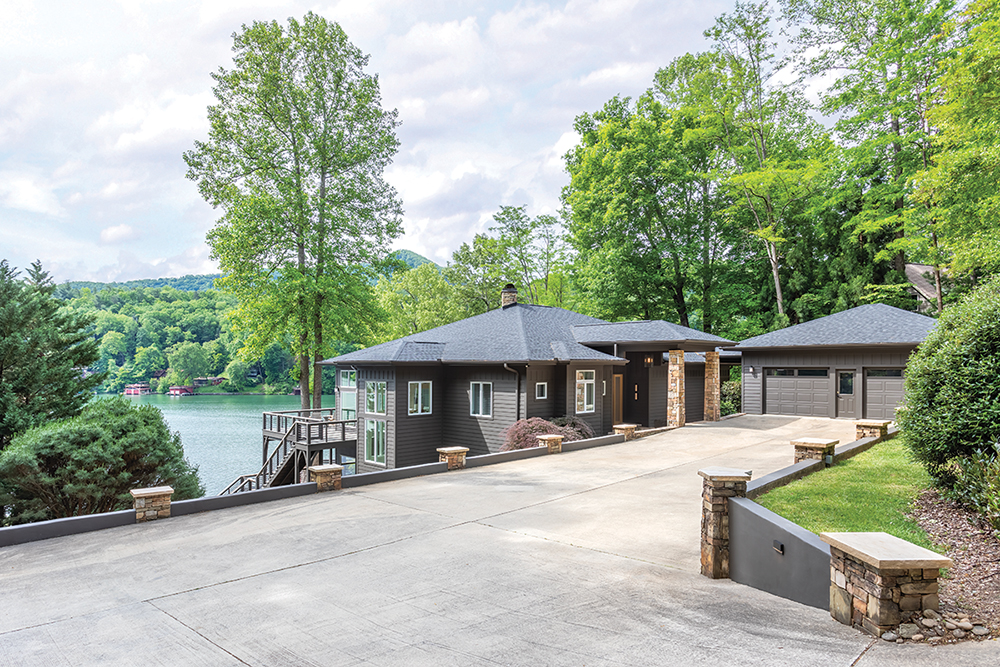
Great Lake, Great Ending
Lake Lure is a storied destination sought out for a century by folks from South Carolina escaping lowland heat. It’s also well known as the spot where the beloved 1980s film Dirty Dancing was filmed. But the homeowner’s main goal was a private one meant for nuclear and extended family: a “relaxing environment with interior and exterior living spaces that maximize the views of the [water].”
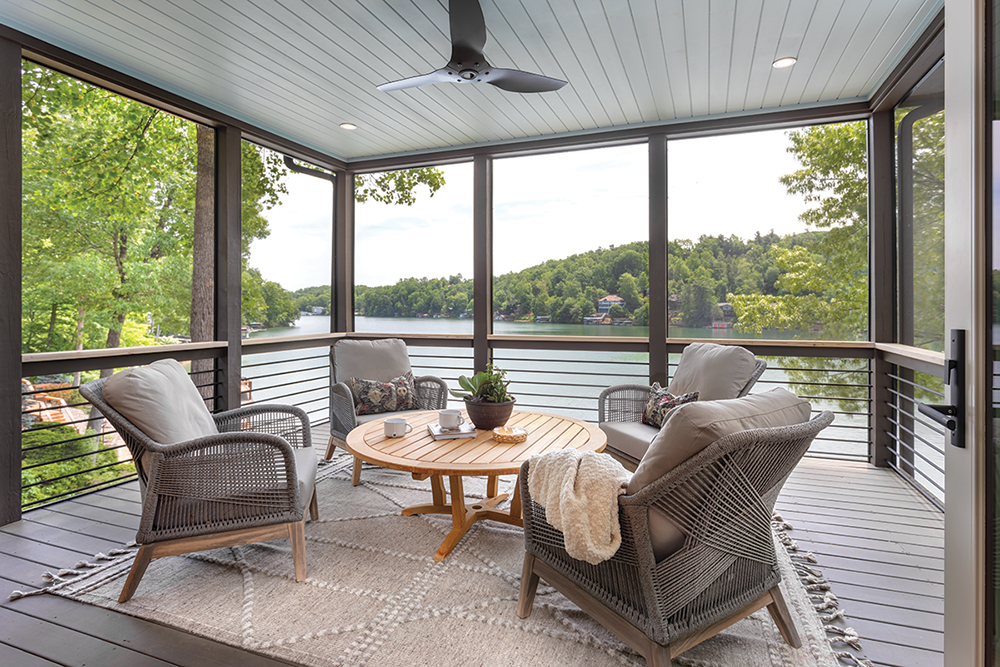
Resources
Interior Designer: Talli Roberts-Early, Allard + Roberts (Asheville)
General Contractor: Steve Hammett, M.S. Hammett Construction (Tryon)
Architect: Eric Daffron, Eric Daffron Architect (Asheville)
Custom Woodwork and Front Door: Steve Hammett, M.S. Hammett Construction (Tryon)
Cabinetry: Keystone Kitchen and Bath (Asheville)
Countertops: Solid Surface Specialists (Waynesville)
Flooring: Hardwoods By Design (Granite Falls)
Bathroom Tile: Crossville Studios (Fletcher)
Tile Installer: Blue Toolbox (Asheville and Charlotte)
Local Artwork: Blue Spiral 1 (Asheville)
Rugs: Carlos Palma, Textura Rugs (Waynesville)
Appliances: Ferguson (Asheville)
Furniture: Curved sectional sofa, Vanguard (Hickory); leather swivel recliners, American Leather (Dallas, Texas); primary bedroom chair and ottoman, Lancaster (High Point); custom dining table, Bricker and Beam (Columbia, South Carolina); dining chairs, Four Hands (High Point); all other furniture sourced by Allard + Roberts.
