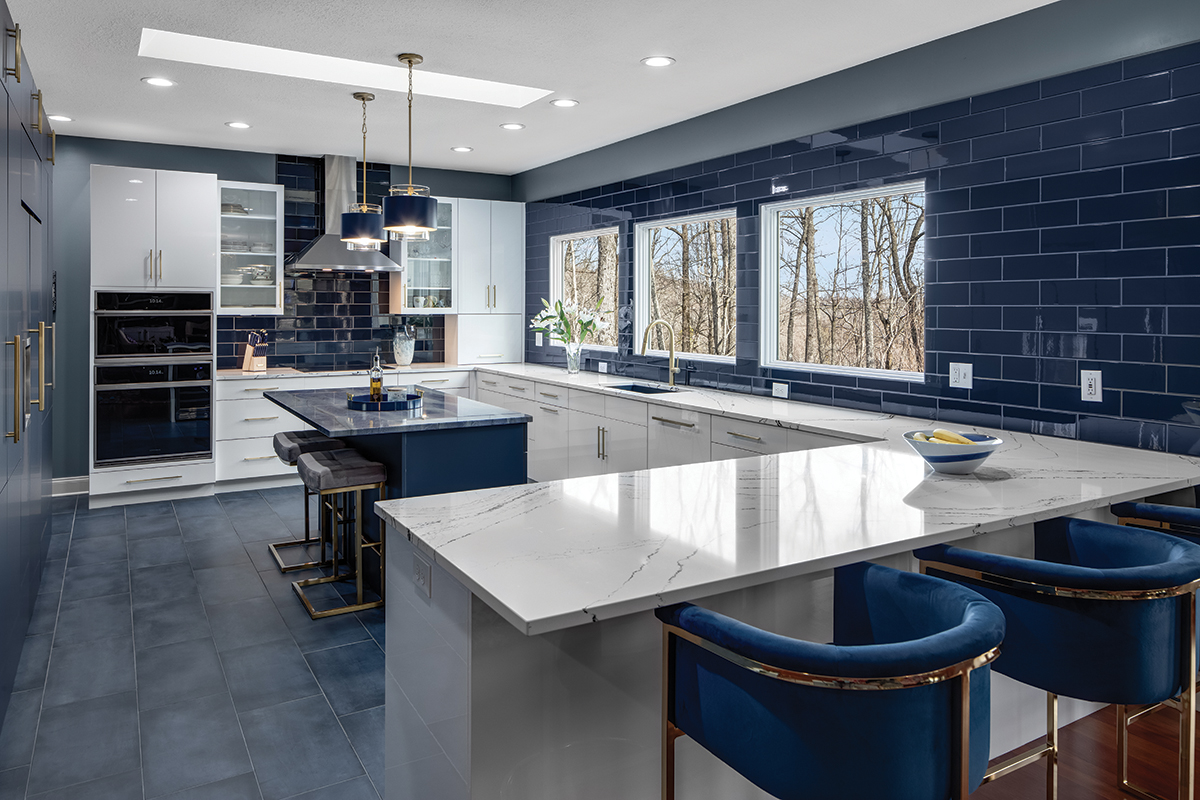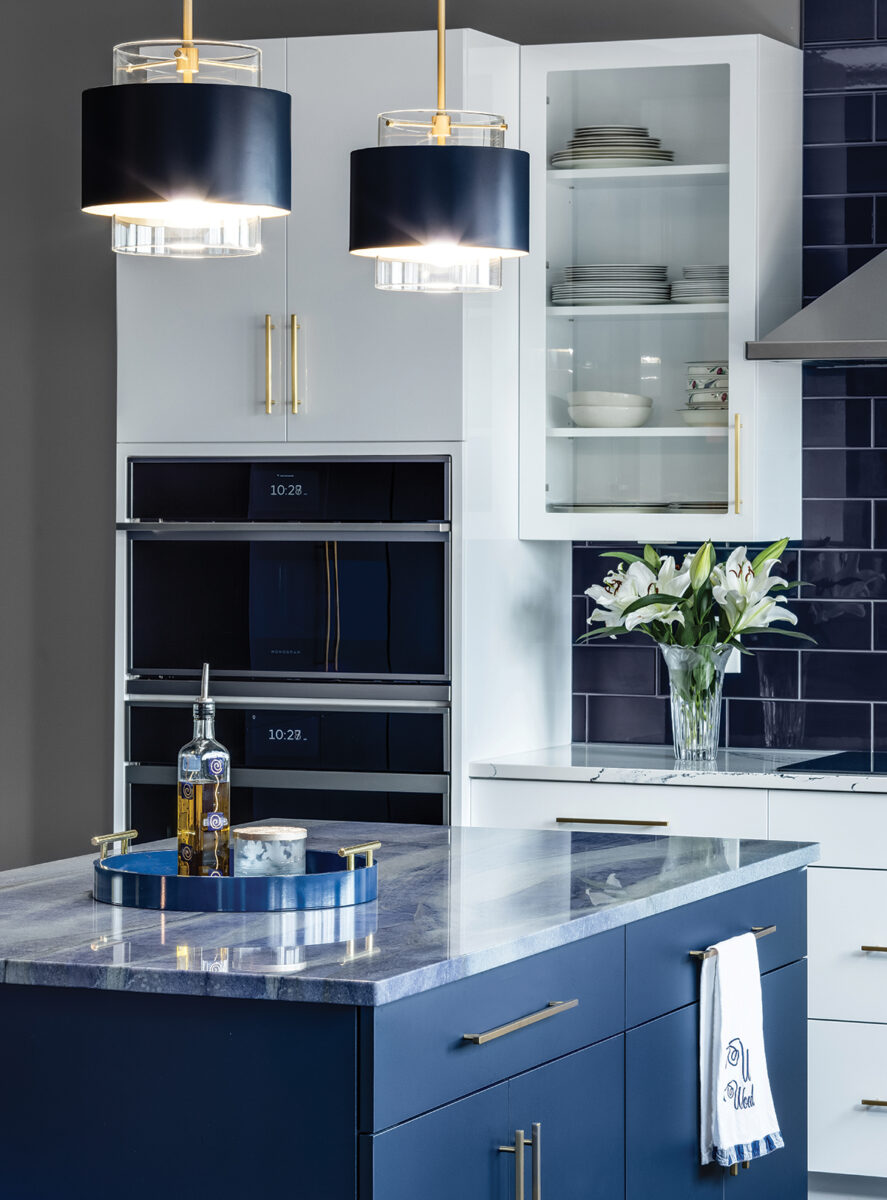White-and-navy kitchen remodel caters to cycling couple

Photo by Aaron Fine Architectural Photography
Mountain bikers are a special breed. Addicted to dive-bombing down steep, rugged terrain on nothing more than some aluminum alloy and rubber, these adrenaline junkies will do just about anything in pursuit of their sport — even relocate from one of the South’s biggest cities to a quiet, sleepy-eyed community in the mountains. Such was the case for Jana and Paul Wood.
In the early 2000s, Jana — a mountain biker at heart and paralegal by trade — began commuting more than 100 miles from her Charlotte home to trailheads in Pisgah National Forest and DuPont State Recreational Forest. When she married her husband Paul seven years ago, he started joining her on these regular trips. But the drive “got old quickly,” Jana admits, noting that she and Paul were traveling as often as three times per month to ride.
Desperate to live closer to top-tier singletrack, the couple bought a two-acre plot in Pinnacle Falls, a private gated community in Henderson County. “We were eventually going to build a house and move up here when we retired,” Jana explains.
But then, not a month after closing on the land, COVID-19 struck and Jana’s employer extended the option of working from home indefinitely. (As the owner of Black Bear Adventures, a road-cycling guiding service, Paul was already making a living from outside a cubicle.) This newfound freedom got the couple’s gears turning: Why wait until retirement to move to the mountains?
Just as this thought began circulating in Jana and Paul’s minds, they received a serendipitous phone call from their realtor about a home that was about to hit the market. “He was like, ‘You’re never going to believe the location of this house. It’s perfect for you guys,’” says Jana.
Nestled on 9.5 acres within pedaling distance of DuPont, the location was, in fact, perfect. “We drove up to see the house on a Monday in January of 2022,” Jana notes. “By Wednesday, we had already committed. It was a no-brainer.”

Photo by Aaron Fine Architectural Photography
Though Jana and Paul loved that they could hop on their bikes and be hitting berms and tabletop jumps within minutes, they didn’t love the kitchen of their new home. “I don’t want to sound persnickety, but it was dated,” says Jana.
More specifically, the early-2000s eatery featured clunky wood cabinets, floral-themed wall tiles, and a dysfunctionally low island. “The biggest thing, though, is that we have 360-degree views of the mountains and the kitchen only had one window,” Jana bemoans.
Intent on modernizing the space, Jana and Paul sought the counsel of Kevin J. Smith, owner of Kitchens of the South. Collaborating with the homeowners and fellow designer Maureen Jarock, Smith reworked the floor plan to accommodate three sprawling picture windows that soak up northerly views. “It was a complete gut job — new lighting, new electrical, new everything,” Smith notes. The only vestige from the previous design, he points out, is a single skylight. Needless to say, “it was a dramatic change.”
To that end, the dated cabinets were replaced with a frameless style from Cuisine Idéale out of Canada. Along the room’s perimeter, the cabinets were painted a high-gloss white to achieve what Jarock describes as a “crisp, contemporary look.” But since Jana is a lover of color, specifically blue, the homeowner opted for a matte polymer navy finish on the island and back wall cabinets. An integrated refrigerator in the same shade keeps the aesthetic clean.
But the navy doesn’t stop there. Deeply inspired by this particular hue, Jana sourced glossy-blue wall tiles and dusty-blue ceramic floor tiles from Flooring America WNC. Navy also stars in two brass pendant lights (Christie’s Lighting), which bounce warm light off a slab of quartzite with eye-catching veins of blue (Nature of Stone). For contrast, the perimeter countertops from Cutting Edge Stoneworks are Portrush quartz — a white porcelain material with navy veins and flecks of gold.
According to Eric Howe, general contractor and owner of A&S Home Improvements, the “kitchen really came together with clean, sleek lines and a modern appearance that sets the tone for what the client wanted to achieve.”
The lady of the house concurs, noting that she and her husband now have a funky yet functional space where mountain-biking friends can grab a quick bite before hitting the trails.
“I have always loved mountain biking in Pisgah and DuPont,” says Jana. “So, to be able to ride my bike right out of the driveway is just amazing.”
Kitchens of the South, 2570 Asheville Hwy., Suite 10, Hendersonville. For more information, call 828-515-3344 or see kitchensofthesouth.net.
Resources
Kitchen Design: Kitchens of the South (Hendersonville)
General Contractor: A&S Home Improvements (Hendersonville)
Perimeter Countertops: Cutting Edge Stoneworks (Mooresville)
Kitchen Island Countertop: Nature of Stone (Fletcher)
Kitchen Cabinets: Cuisine Idéale (Canada)
Wall and Floor Tile: Flooring America WNC (Hendersonville)
Appliances: Jeff Lynch (Greenville, SC)
Lighting: Christie’s Lighting (Fletcher)
