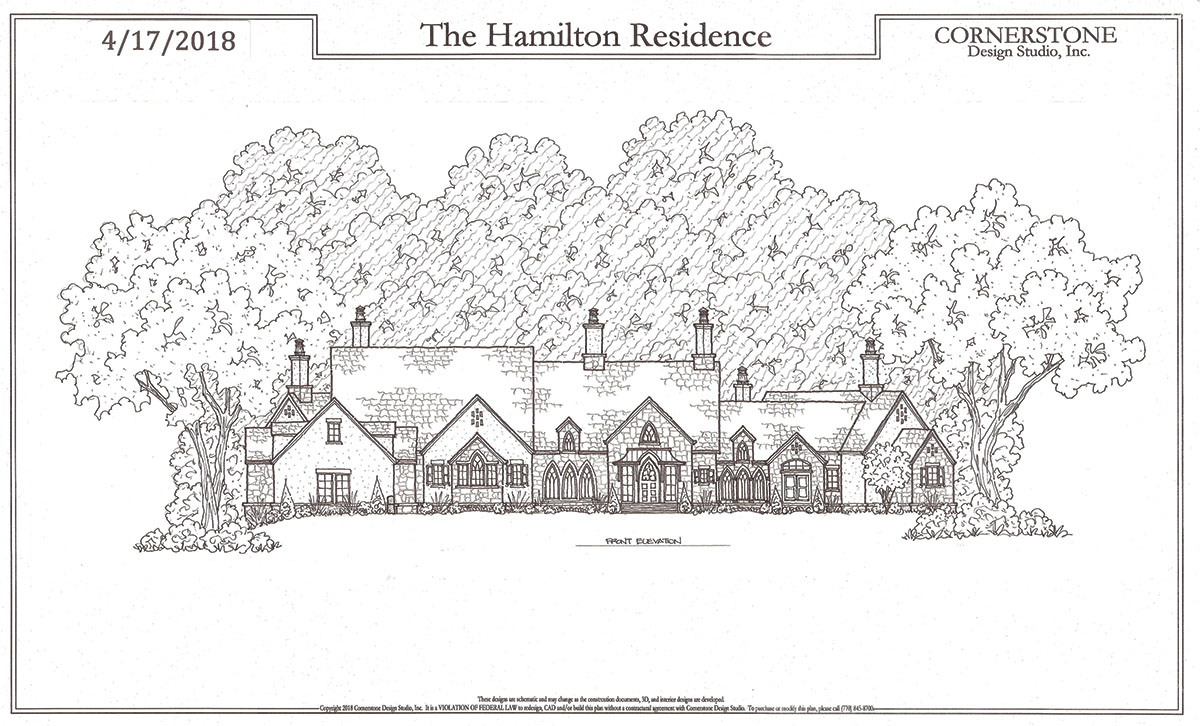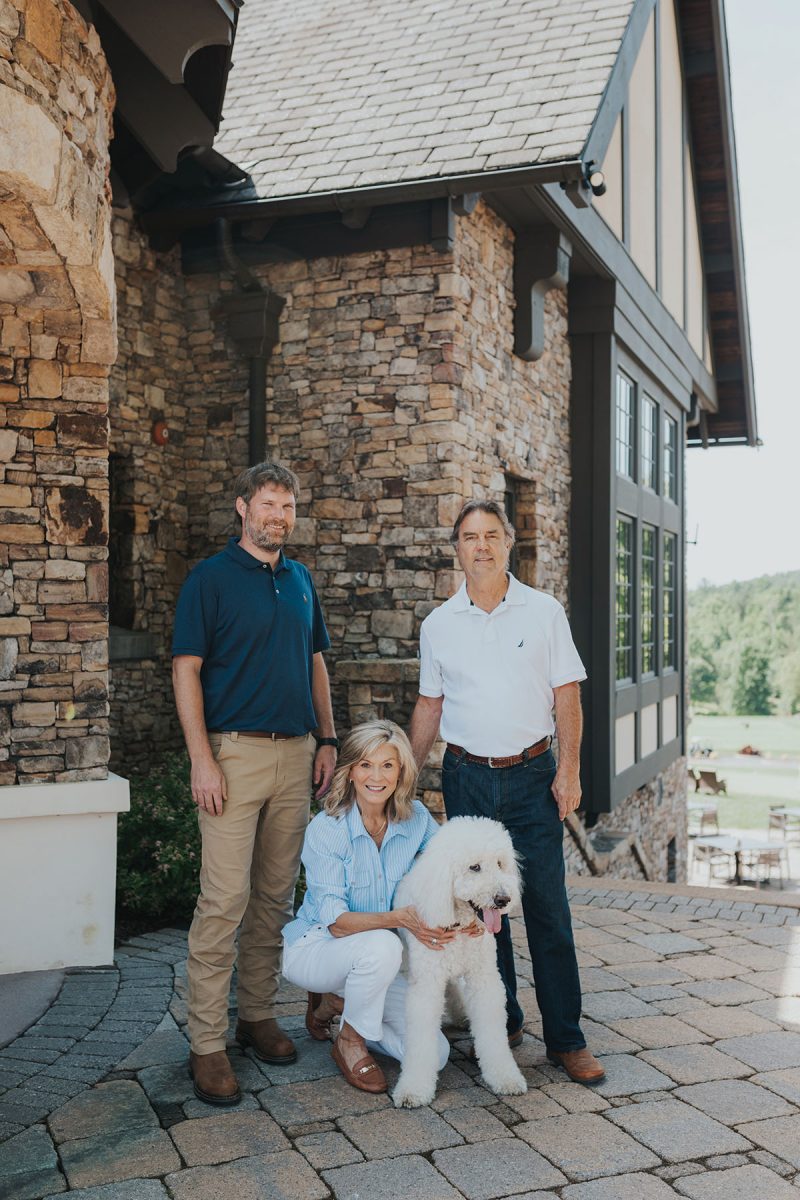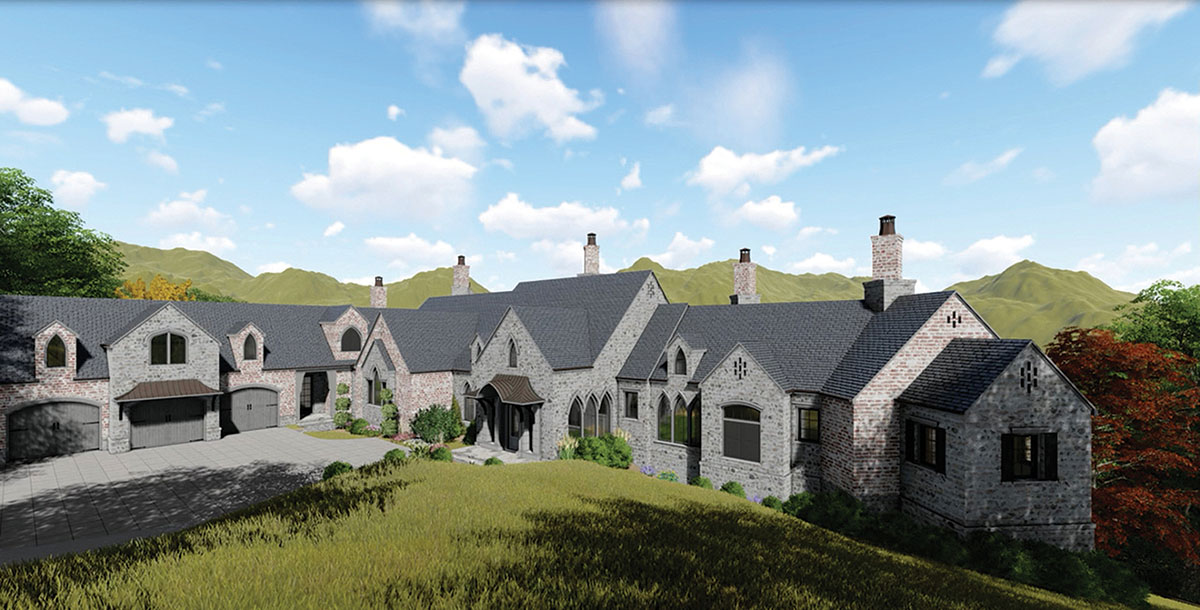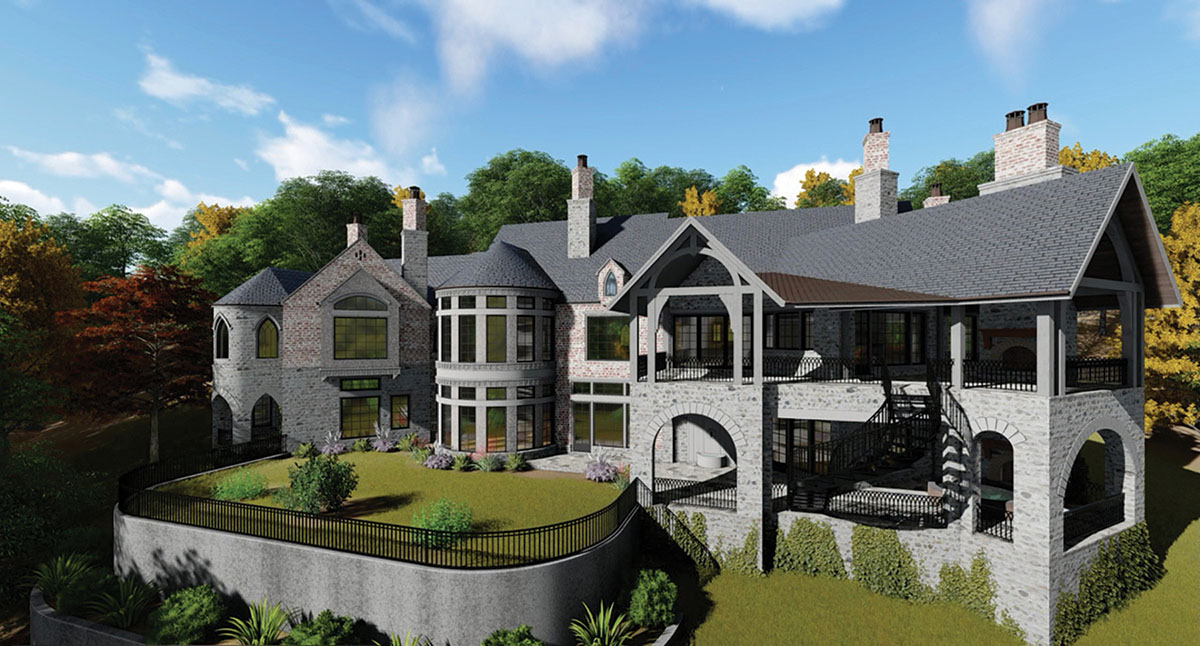
The owners of this future English Country home have shown their Texan inclination for living large. For one thing, they wanted lots of chimneys. The classic grandeur of this look will be naturally fulfilled, as the home is slated to accommodate seven fireplaces, located in the master bedroom, great room, keeping room, study, and rec room, plus one on the main-level porch and another on the lower-level patio.
To be built by Thompson & Brown Custom Builders, under the direction of Gavin Brown, one of the firm’s principals, the grand-scaled estate is proving to be a years-long project. But when it’s finished, its owners will have all the chimneys they desire, plus a long list of other luxury amenities.

Gavin Brown with Nancy and John Thompson and a furry associate.
Photo by Rachel Pressley
Several years ago, Nancy Thompson, a partner in the construction firm and also a real-estate broker, sold the property (comprising two lots on 3.36 acres) in The Cliffs at Walnut Cove to an oil entrepreneur and his artist wife from Houston. The project then moved into the design stage, beginning with the owners crafting a wish list of features they wanted.
Topping that list, the home — which would be planned by residential designer Mark Shattuck, president of Cornerstone Design Studios, Inc., in Atlanta — had to have perfectly framed views from all rooms. The clients further directed the inclusion of a “gentleman’s study” that would showcase the owner’s bass-guitar collection, a grotto-styled tub room in the master bath, a golf simulator adjacent to a recreation room that would have a bar and a walk-in wine cellar, and a large working pottery studio and sewing room.
From one room to the next, Shattuck’s design is sited to frame all the area’s killer views, including those of the Blue Ridge Mountains and Parkway and The Cliffs’ golf course. He tackled the challenges presented by the property’s steep topography by factoring in retaining walls at the rear of the home, which provided space for a flat, walk-out yard off the terrace level.

The 12,000+ square-foot home (8,400 square feet of which is heated) has five bedrooms and six-and-a-half baths. A 21’ by 20’ great room is open to a large foyer/gallery, and an arched entryway of timbers leads from the foyer into the great room, where there’s a beautiful cast-stone fireplace topped by intricate custom millwork detailing.
“A huge row of windows across the back captures a magnificent view, and there are gracefully curving, arched cedar beams in the ceiling,” says Gavin Brown, adding, “The ceiling and walls will be finished with Venetian plaster.”

The dining room (14’ by 17’) and keeping room (19’ by 20’) will segue to living/entertaining areas that have 20-foot ceilings. Brick, stucco, and locally sourced stone will be used on the exterior of the home, while the interior walls and ceilings will be clad in a variety of materials, including Venetian plaster, shiplap paneling, stone, and drywall. The roof will be slate. (Construction is scheduled to begin in the spring of 2022 and is expected take approximately 21 months. While a landscape architect and a lighting designer are yet to be selected, the interior design of the home is being handled by Ashley Tisius Interiors of Texas.)
Nancy Thompson and her husband John have been building custom homes in Western North Carolina since 1995, under the name Thompson Properties, Inc. They recently helped Gavin start Thompson & Brown Custom Builders, since the Thompsons are at least “beginning to think” of relinquishing the reins of the business.
Brown, his wife Carrie, and their five children live in Waynesville. He earned his degree in construction management from Appalachian State University in Boone (he also spent a year studying abroad at the University of Science & Technology in Sydney, Australia). In the ensuing years, he and his family moved to Bolivia, where he supervised the construction and maintenance of a home for abandoned and orphaned children.
Shortly after Brown and his growing family returned to his native Western North Carolina, he soon joined Thompson Properties, where he added to his construction résumé by helping the firm build custom homes. The team takes on just four or five homes a year, in order to ensure close attention can be paid to their clients’ needs.
“I knew it was a good fit,” says Brown. “I admired their high standards that went past the construction site and extended into their treatment of homeowners, employees, and subcontractors alike.”
Thompson & Brown Custom Builders, 452 Butler Ridge Road Suite 1A, Fletcher. For more information, call 828-206-0477, e-mail gavin.tbcustombuilders@gmail.com, or see tbcustombuilders.com.
