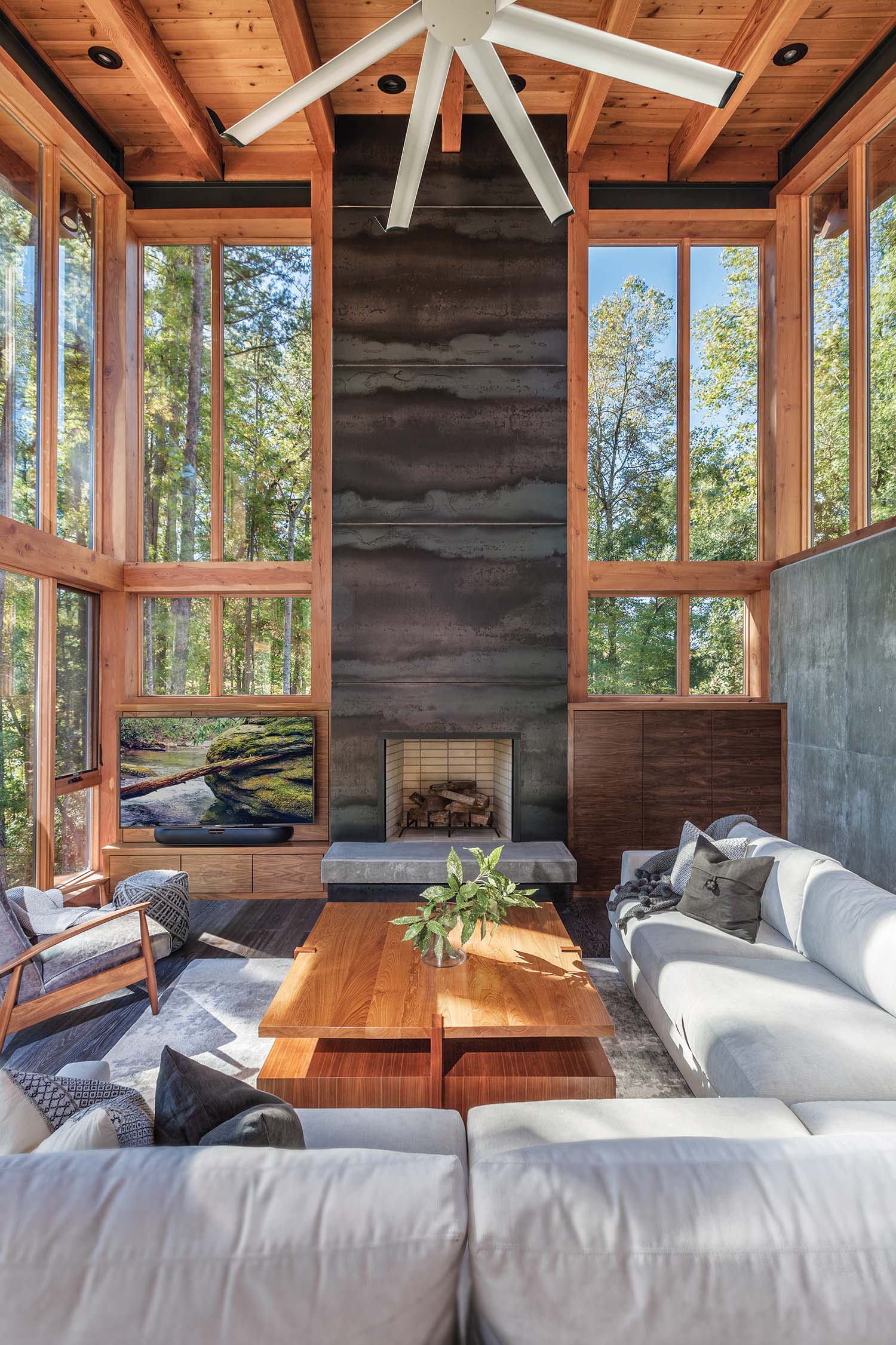
Lake Keowee is warm and unusual: it flows to its banks like melted jade. Upholding that depth of local color requires exotic design gestures in mood and surface.
One triumphant example is the weekend retreat of Eric and Christina Harrell, created by architect Jennifer Gosnell, principal, SGA Architecture, and built by Jim Nichols, project manager, and his team at Ridgeline Construction Group. The cypress-and-steel house appears to sun itself on a small rise in its relatively secluded landscape, the thermal heel of the Blue Ridge foothills in Upstate South Carolina.
Gosnell says this property, thanks to a narrow shoreline lot, presented unique opportunities. The site was a big challenge, and so “the house is mostly one room wide, embedded into the site like a buttressed wall,” she explains. The structure was massed in two complementary forms, but its overall slender profile, besides looking brisk and modern, “enhances the daylighting,” says Gosnell.
“The footprint isn’t large, but the ceiling volume in the main living area gives you a feeling of expanse,” confirms Christina Harrell. Thanks to the floor-to-ceiling windows there, “the connection to the water is amazing,” she adds. Friends visit for kayaking, paddleboarding, fishing, and boating. The house is built to easily accommodate two families — “three if necessary,” says Harrell.
She and husband Eric (their main home is in Greenville) have two children, ages 8 and 10, and were inspired to build their weekend retreat after a visit to Tierra Atacama, a boutique hotel in Chile. “The resort was a beautiful mix of rustic materials and modern design,” says Harrell. “Some of the textures and experiences in this house were inspired by that hotel, including the metal fireplace and the simple color palette.”
“Materials were kept neutral, with strategically placed color accents to add an air of whimsy and interest,” says the home’s interior designer Amy Emery, who worked closely with the couple to select interior finishes and appointments.
Christina notes that “Eric and I have always loved the idea of incorporating concrete into a house.” Obligingly, the home’s outside concrete wall “bends out to create entry into the building and offer immediate views of the lake,” says Gosnell. But the robust Corten-steel chimney is really the focal gem of the home’s exterior. Deepening in color as it weathers the seasons, it’s an extraction of the architect’s ideal for any residential project, “deriving [its] final form and style from natural site characteristics.”
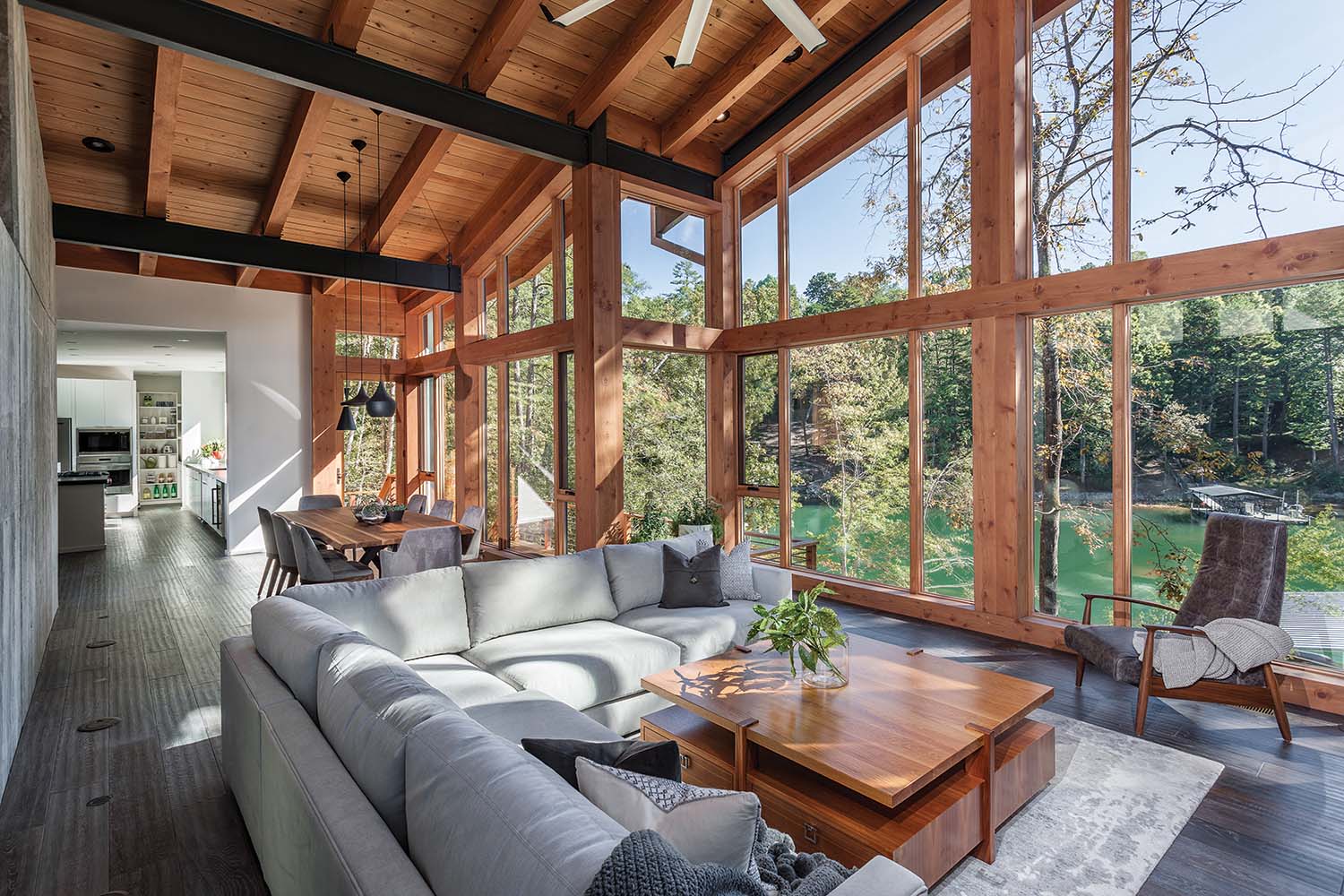
Table of Elements
“Our whole family, including the dog, can pile on the sectional [sofa by Thayer Coggin] and watch movies or just hang out,” notes homeowner Christina Harrell. The house was built for vacation gatherings, and “[its] public areas have walls of glass that connect the spaces to the trees and the lake,” says project architect Jennifer Gosnell (SGA). The Semco windows (by Window Designs of the Carolinas) are trimmed in Douglas fir, matching the home’s other wood elements. Custom coffee table by Steve Murphy; dining-room furniture from Bontempi Casa. The stained white-oak floor was sourced from Specialty Wood Products. An outsized steel ceiling fan another wow piece that infuses fun. Designer Amy Emery accomplished the interior’s overall look, including its textures and colors: the furnishings, she says, “were carefully selected for comfortable living while keeping in tune with Mid Century Modern styling and architecture.” The interior finishes were likewise chosen to complement the architecture and the view, plus being “durable enough to withstand frequent entertaining and the relaxed lake lifestyle,” says Emery.
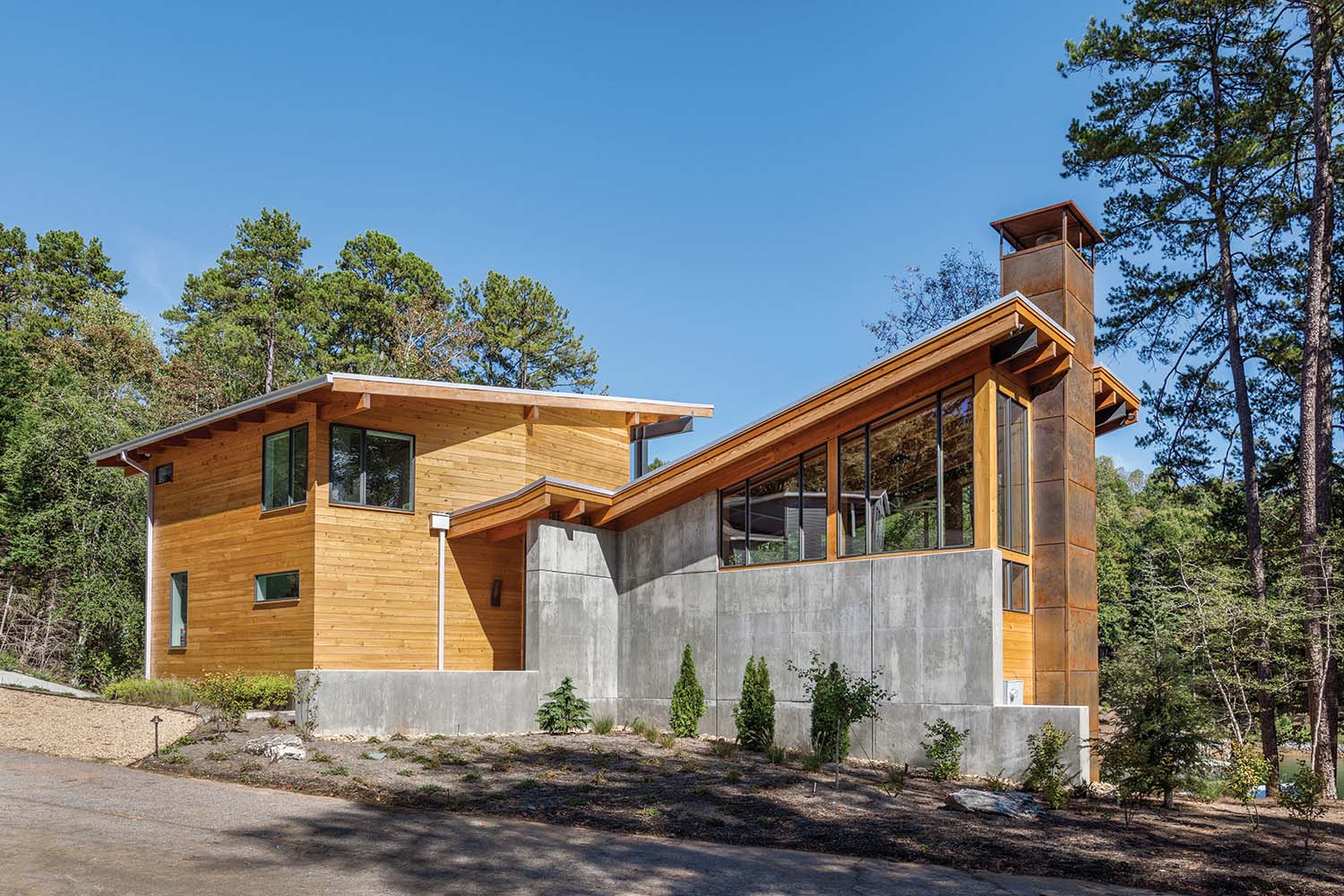
The Long View
The Harrell home on Lake Keowee is 3,400 square feet with four bedrooms and five baths, meant to accommodate large vacation gatherings. And yet the building is tucked tidily into the ground, stacked high and slim instead of gobbling its grounds. “The lot dictated that the home be fairly narrow,” notes Jim Nichols, project manager with builder Ridgeline Construction Group. An industrial-chic Corten chimney and metal roof (Detail Slate and Tile), concrete walls (Southern Concrete Specialties), and cypress shiplap siding (Specialty Wood Products) “blend an industrial aesthetic with residential warmth,” says architect Jennifer Gosnell.
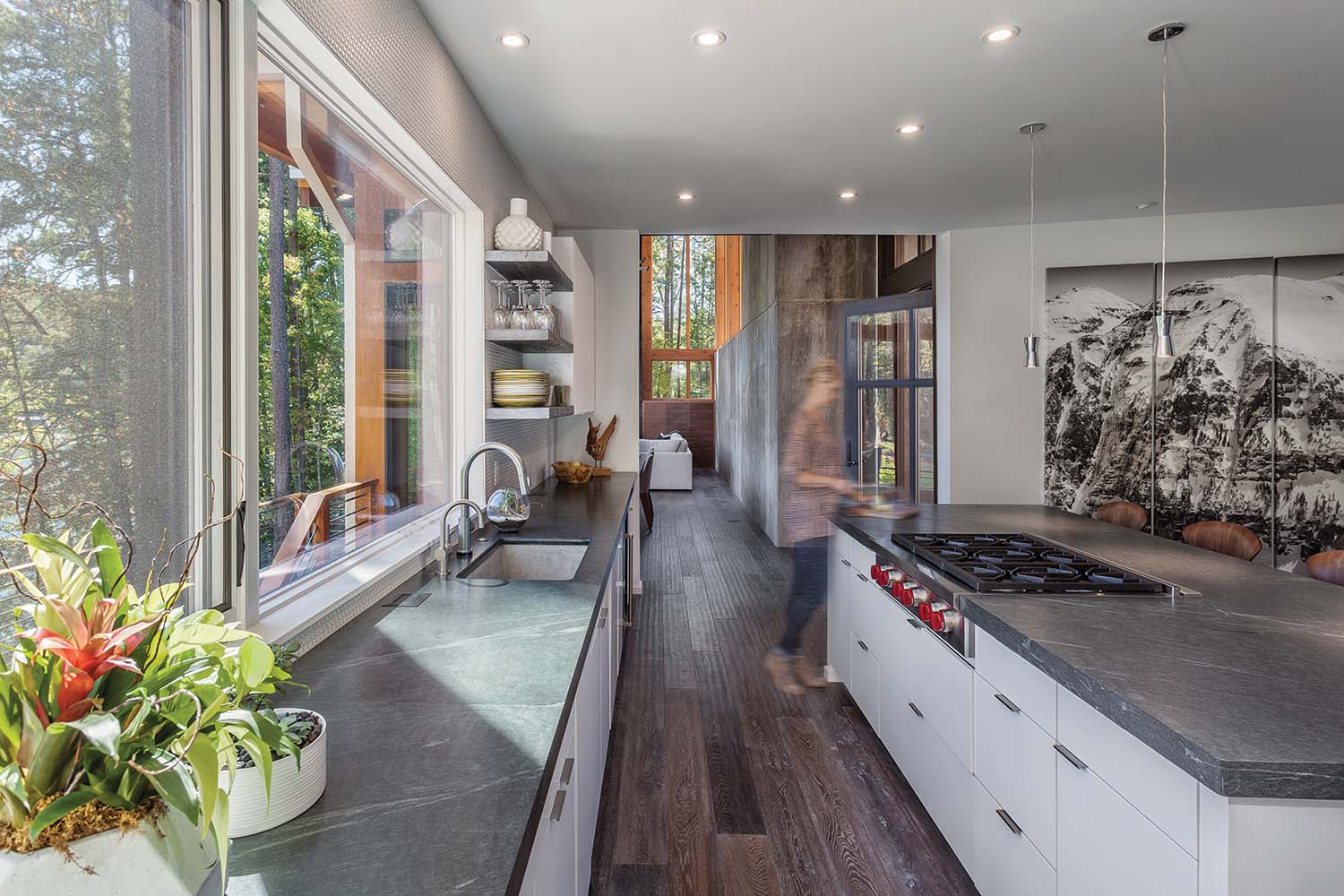
Treasure Island
Black soapstone countertops by Star Granite flow against custom white cabinets by Kinley Custom Cabinetry. The scheme is met in a photographic triptych of Telluride’s Heaven’s Eleven from that city’s Gold Mountain Gallery (much of the home’s artwork was picked up on family vacations; upstairs tapestries are from Chile). A comprehensive storage island, adorned with bar seating, creates an all-in kitchen experience ripe for entertainment. Instead of dated upper cupboards, a swath of open shelving displays bright crockery.
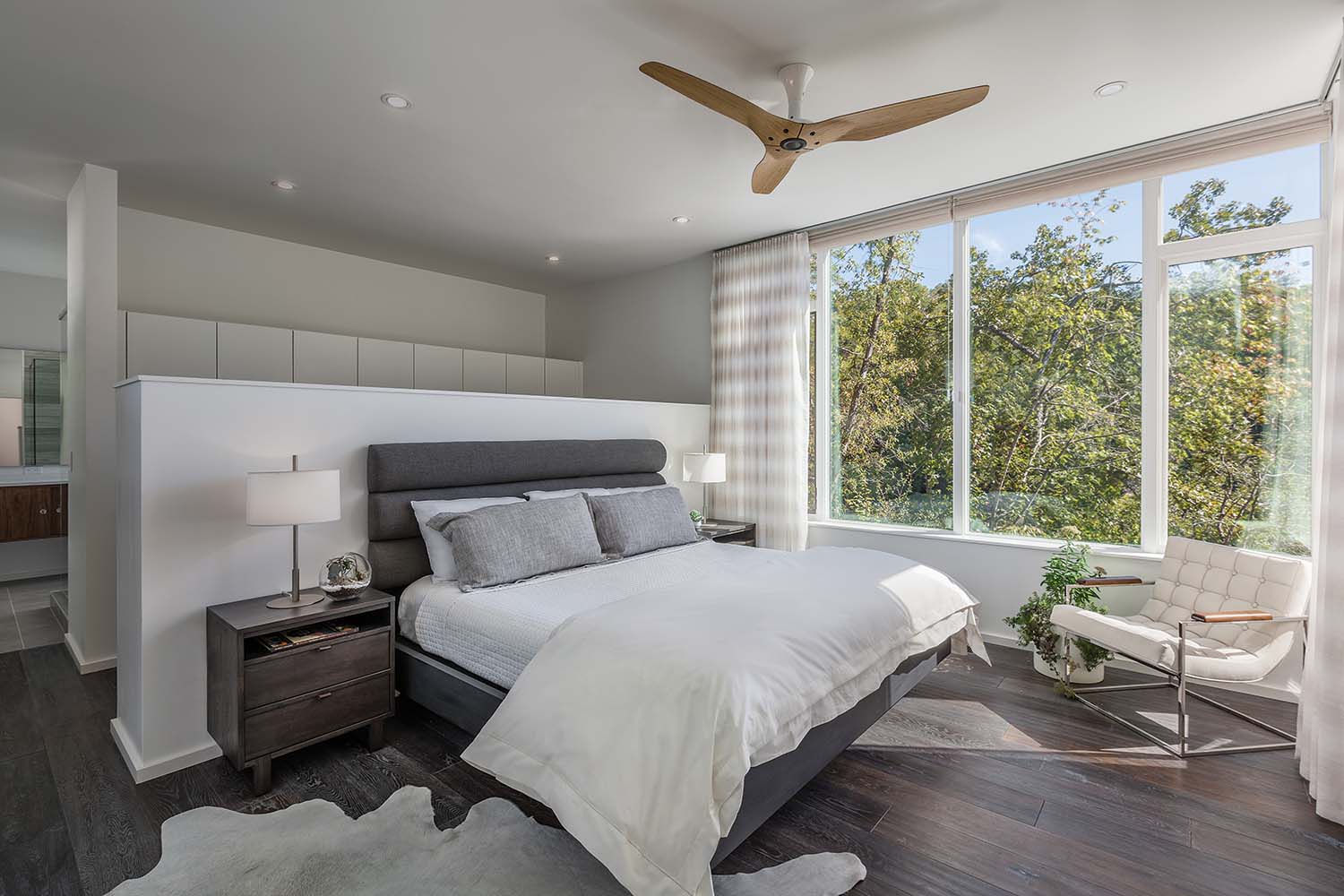
Master Plan
Not relegating their guests to smaller quarters, homeowners Eric and Christina Harrell opted for two full master suites, stacked parallel on separate floors. That way, says Christina, “our friends have a lake retreat, too.” Each bedroom is outfitted in a distinct mood. Architect Jennifer Gosnell notes that the non-public areas of the house have “punched openings” — deep-set frameless windows commonly seen in contemporary design — “that connect the spaces to the sky and the lake while providing privacy.” The recessed can lights used throughout the house were spaced 30 percent wider than usual. “This creates areas of dark and light rather than even, office-style lighting,” explains interior designer Amy Emery. (Eric was responsible for the technical aspect of the home’s lighting choices.) Built-ins were designed by Emery and fabricated by Kinley Custom Cabinetry. The tufted headboard is from Allen’s Customs. Drapery is by local Shades Classic Window Coverings.
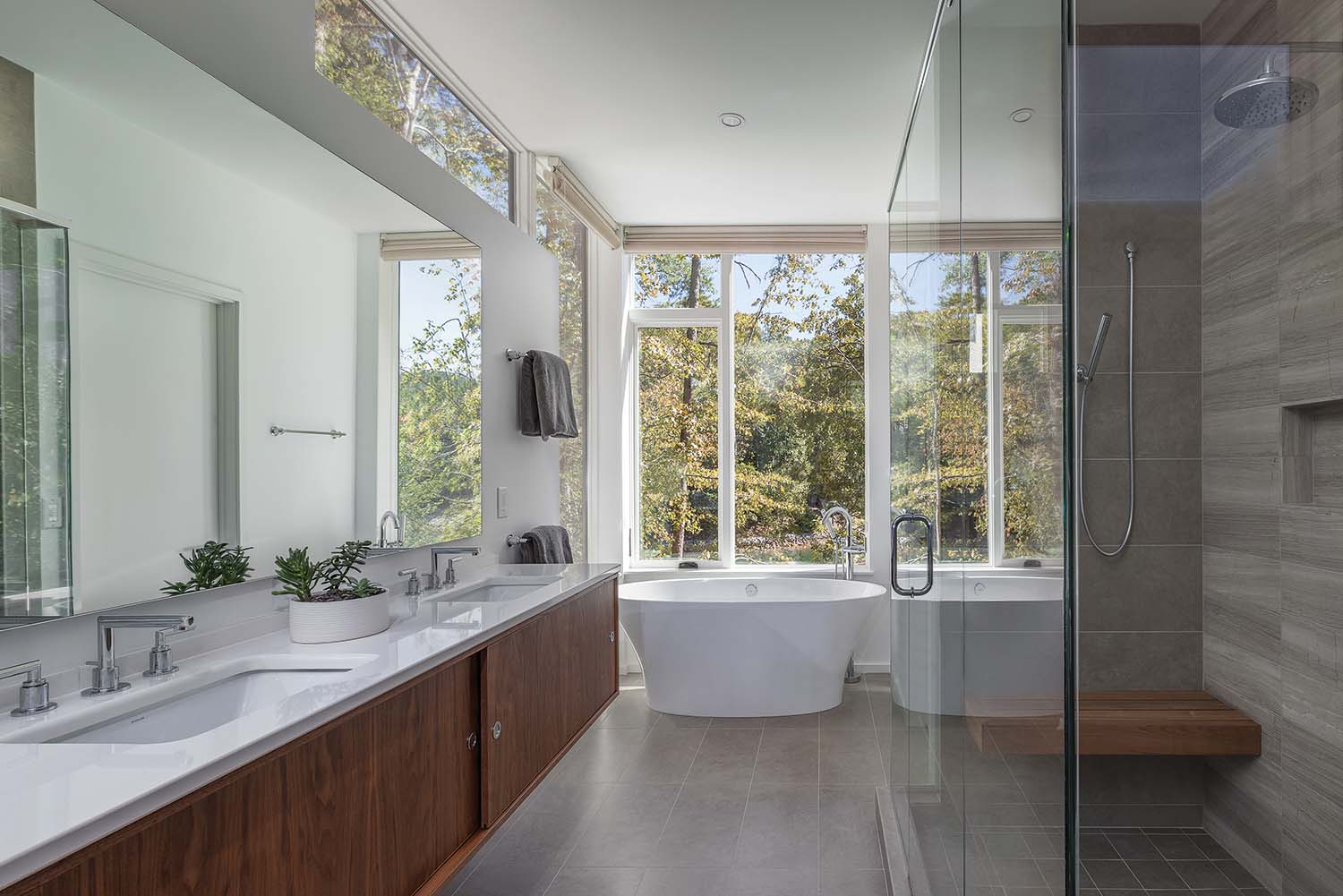
Soaking in the Scenery
An Ionian free-standing tub from Victoria + Albert looks both modern and ancient. It’s paired with Cambria “Whitehall” countertops by Star Granite Interiors, and gray floor tile. The shower-wall tile goes gray, too, in a darker shade that recalls the houses’s stylish concrete applications, especially when coupled with a wooden shower seat. Fixtures by ProSource Supply of Greenville.
Resources
Architect: Jennifer Gosnell, SGA Architecture
Interior Design: Amy Emery, Amy Emery Interior Design
Builder: Ridgeline Construction Group
Floors: Specialty Wood Products
Chimney and Metal Roof: Detail Slate and Tile
Countertops: Star Granite Interiors
Cabinetry: Kinley Custom Cabinetry
Plumbing Fixtures: ProSource
Windows: Window Designs of the Carolinas
Front Door: Sun Mountain
