Prairie-style home in South Asheville smoothly inhabits its knoll
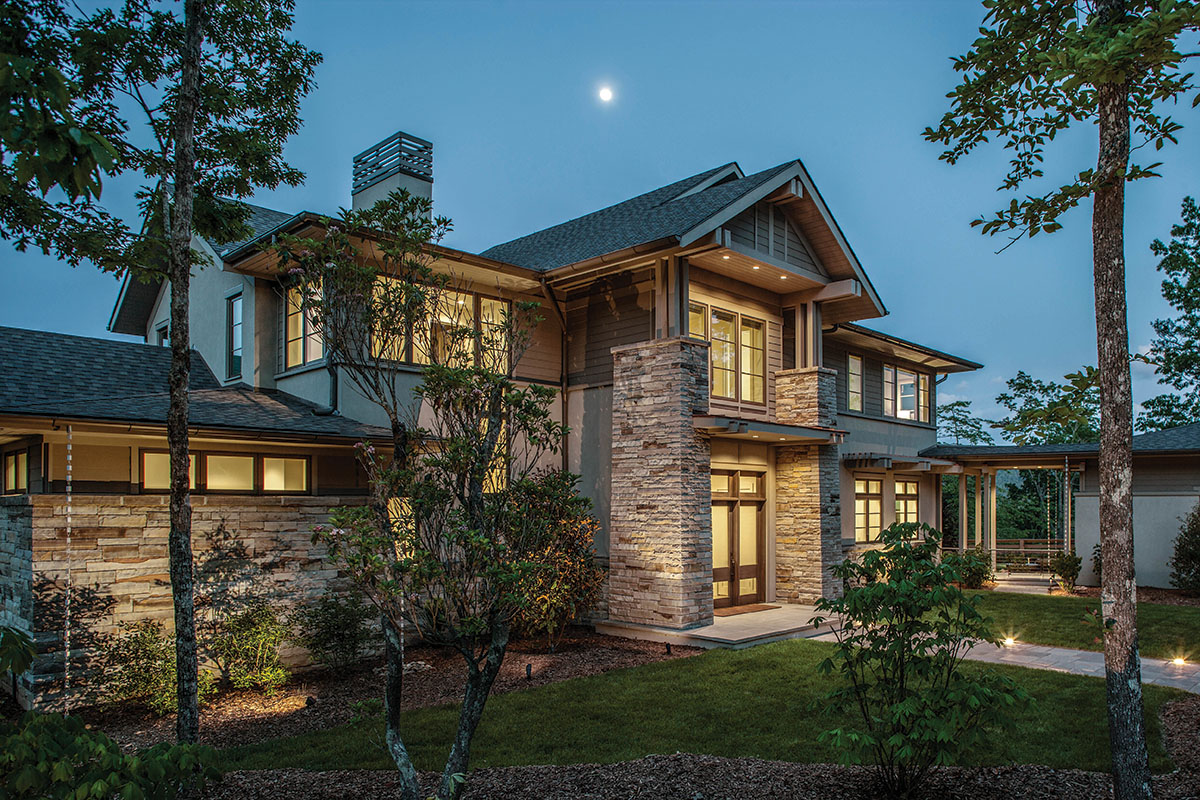
Photo by David Dietrich
“Luxury” used to mean taking over a mountaintop. Now, instead of presiding over steep drops, upscale mountain homes often show off a deeply crafted immersion in the landscape. Dan and Dianeice Eldridge’s full-time home in the Cliffs at Walnut Cove — the retired couple’s first new build — sits serenely on a knoll, rather than flirting with the edge of a sheer drop-off.
The house was designed by architect Nathan Bryant (Samsel Architects) and constructed by Glennwood Custom Builders (Dan Collins, president), who went for a Prairie-style interpretation — similar to Arts & Crafts in its use of natural materials but lighter and more open, marked by flush lines and clean-stacked stone instead of the ruggedly textured look.
The home accesses a rolling view from the back, with terrific sunset-watching potential from the front porch. Situating it this way, says Bryant, “affords more variety of outdoor experiences at different times of the day.” He mentions the “horizontality” of the residence, a pleasing regularity of line that melds with the interior, where various plush built-ins can’t be called furniture, exactly, but are rather “part of the architecture.”
Interior designer Traci Kearns (Alchemy Design Studio) sustains an immaculate palette, giving the Eldridge home the vibe of a gallery or high-end spa — “natural with a touch of glamour.” That includes strategic niches to display the couple’s growing collection of local fine art. “They’re both such authentic people,” says Kearns, “with no pretenses — but also sophisticated. They’re well traveled, and they appreciate design.”
Dan and Dianeice, avid golfers who have a grown daughter and grandson living in Chattanooga, plus “one dog, named Colt, a very spoiled Australian Labradoodle,” according to Dan, worked with Jordan Ahlers, owner of Momentum Gallery in downtown Asheville, to select multiple art pieces, including a large Mariella Bisson oil and mixed-media painting just inside the front entrance.
“Collaborating with the Eldridges allowed the gallery to really shine and do what we do best,” says Ahlers, who placed art throughout the home. “The geometric shapes in Bisson’s work offer clients a modern aesthetic while capturing the beauty of the area we love.
“At our gallery, nature is often referenced in unusual and unexpected ways. A lot of our clients enjoy the way Momentum’s work helps bring the outdoors in.”
Kearns also commissioned a local glass artist, Hayden Wilson, to create a dramatic fixture in the living room. “This piece was as much about sculpture as it was a light element,” notes the designer.
“We spent approximately one year in the design of our home,” says Dan Eldridge, who dubs Samsel Architects, Alchemy Design Studio, and Glennwood Custom Builders a “dream team.” Eldridge is also quick to credit “excellent” Project Manager Travis Harvey of Glennwood, who “communicated regularly with [Bryant] and provided detailed weekly updates and supporting pictures. His calm personality and extensive knowledge reassured us throughout the process.”
Many firms now merge their architects, builders, and designers under one brand — but not Glennwood. “I don’t do that in-house design thing,” notes Dan Collins. “I like to collaborate, to reach out to the incredibly talented architects and designers in our area and put teams together. That alchemy is where the passion happens. It turns out beautifully when we all work together.”
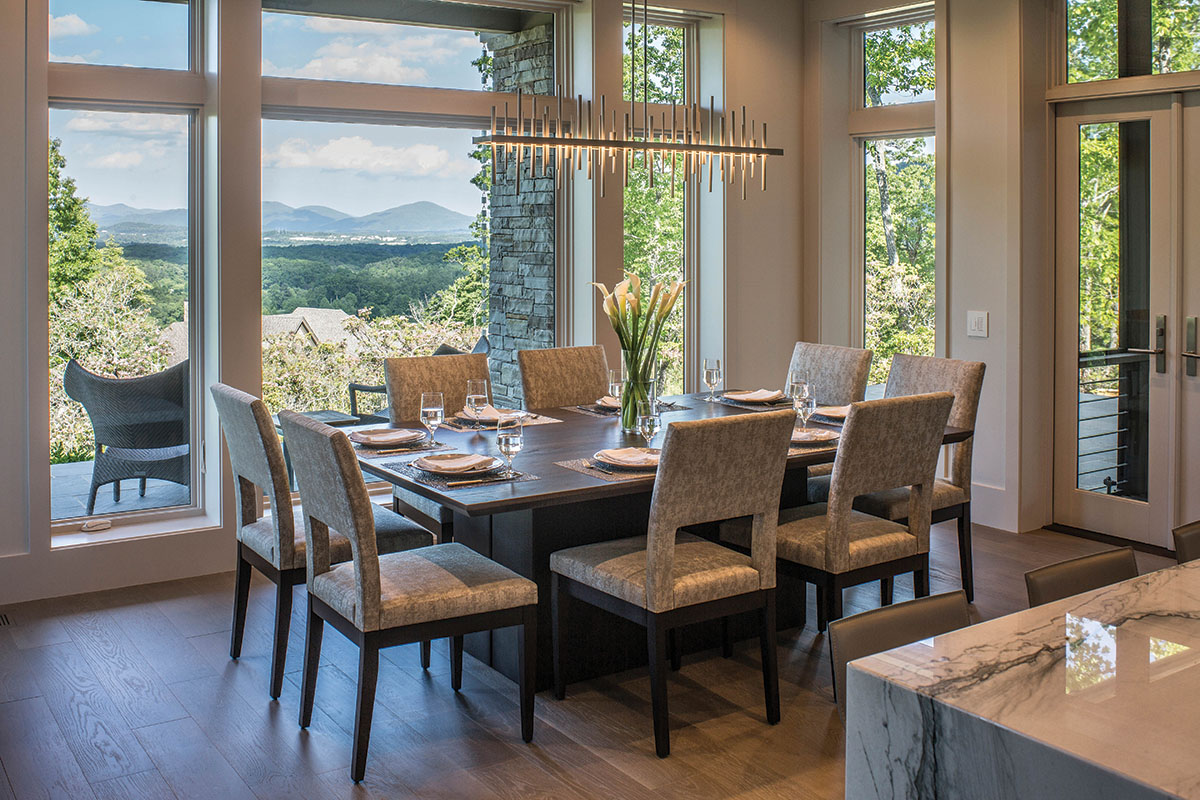
Photo by David Dietrich
Cooking Light
Even the kitchen has the fresh, sophisticated look of an art gallery, thanks to lighted display nooks, flat-panel painted cabinetry by Josh Garner Woodworks of Swannanoa, and hip, geometric bar stools. The subtle reveal lines in the casework are a theme expressed in almost every room, says interior designer Traci Kearns (Alchemy), noting the example of the custom coffee table in the great room. Quartzite island top by Mountain Marble.
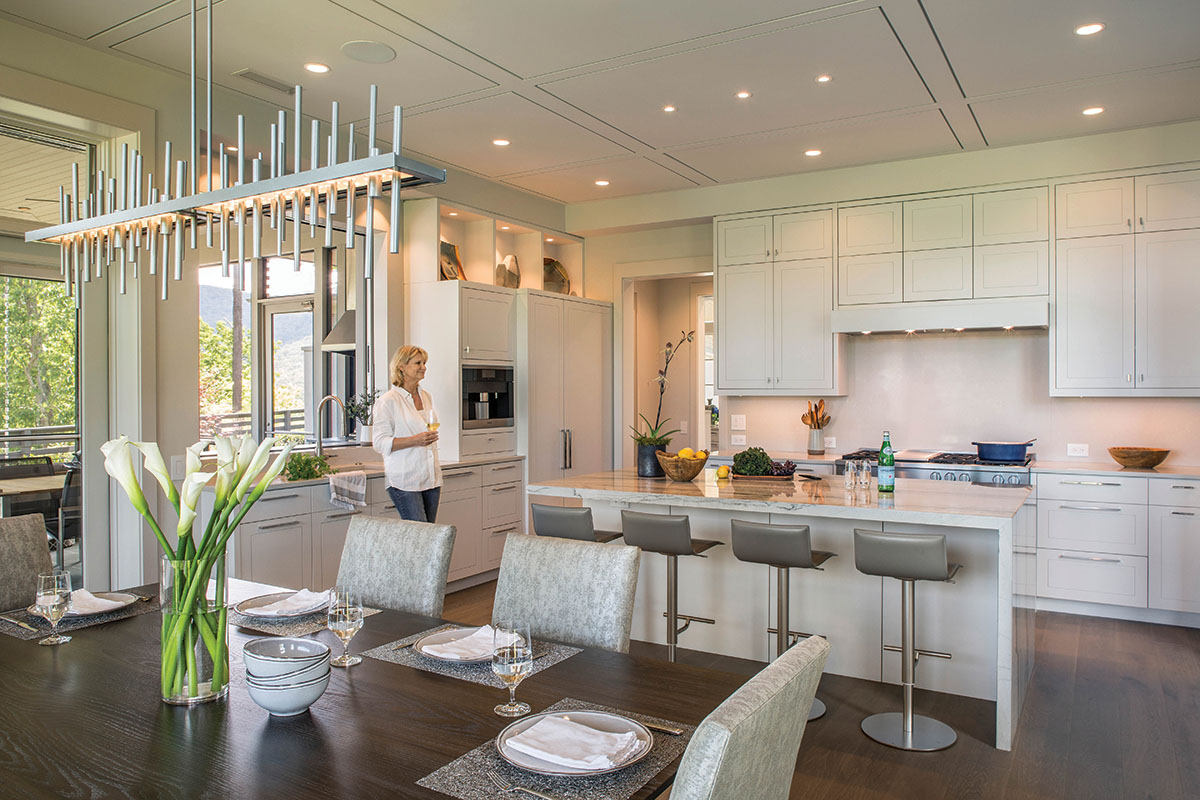
Set in Stone
Panels of Caesarstone (fabricated by Mountain Marble) give the trendy appearance of polished concrete to the sleek, modern TV/fireplace surround in the great room. The chandelier was handcrafted by Hayden Wilson. Custom built-ins showcase local fine art, including a pair of architectonic collages by Asheville-based artist Bill Hall, represented by Momentum Gallery. “Graphic, geometric shapes are bold enough to read across the room, while subtle details reward closer inspection,” says Momentum owner Jordan Ahlers. Textiles and furniture by Alchemy Design Studio.
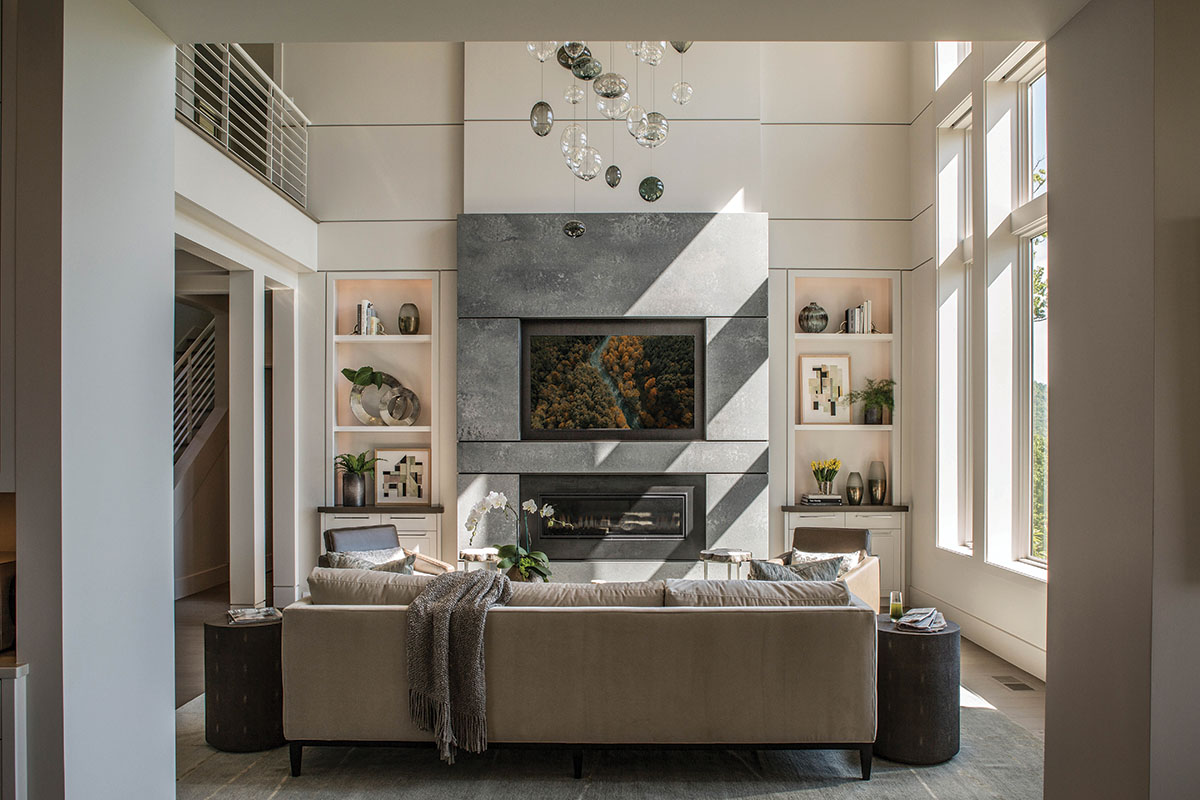
Clean & Clear
Crossville Studios sourced the large-sheet “Laminam” porcelain tile seen in the master bathroom, which boasts a European-style walk-in shower with clerestory window array. The scheme is complemented by more flat-panel painted cabinetry (handcrafted locally by Garner Woodworks), here in a mellow shade of dove. The minimalist reveal lines on the casework are a house-wide motif.
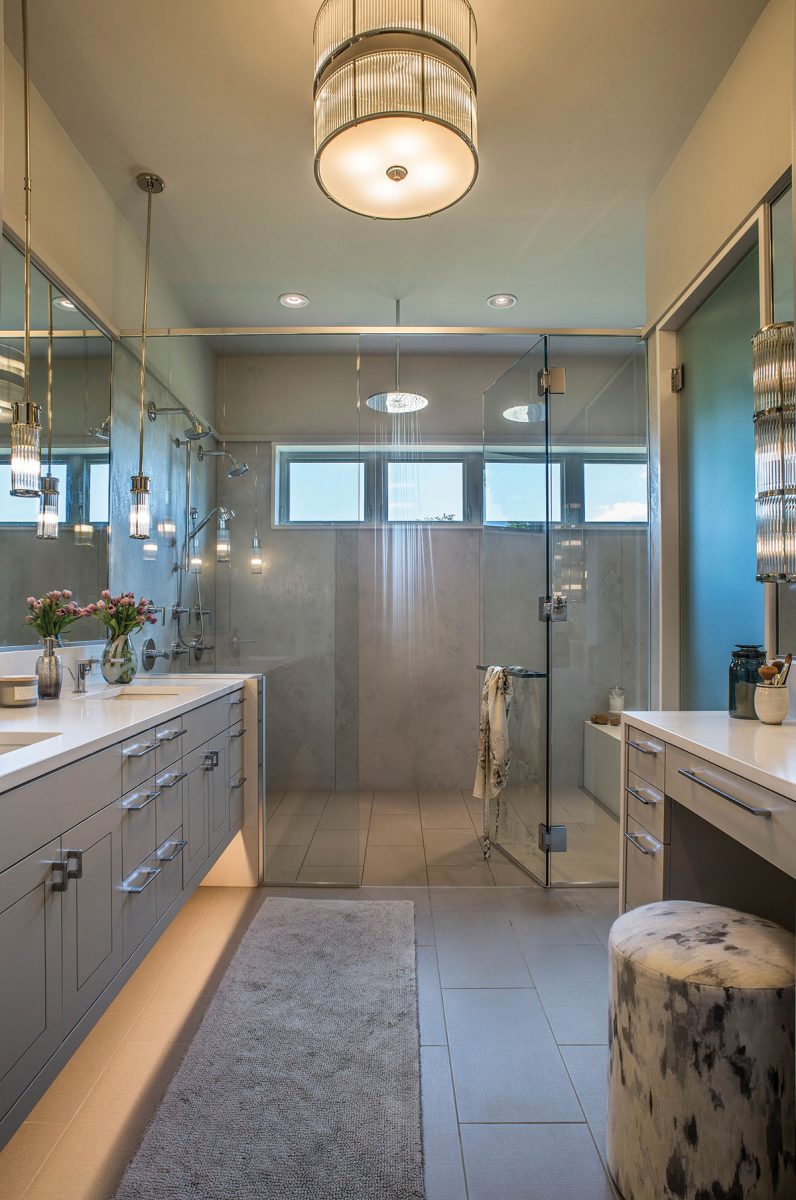
Part of the Process
The plush leather headboard “is an entirely custom piece that we designed, and is intended to feel very integrated with the architectural detailing of the room,” says interior designer Traci Kearns. The pendant lights over the nightstands were crafted by Hayden Wilson using a silver-leaf technique. “The oversized floating nightstands fill out the room,” says Kearns, who also selected the abstract rug and geometric textiles, all in variations of dove. Custom bedside built-ins are by Josh Garner Woodworks of Swannanoa.
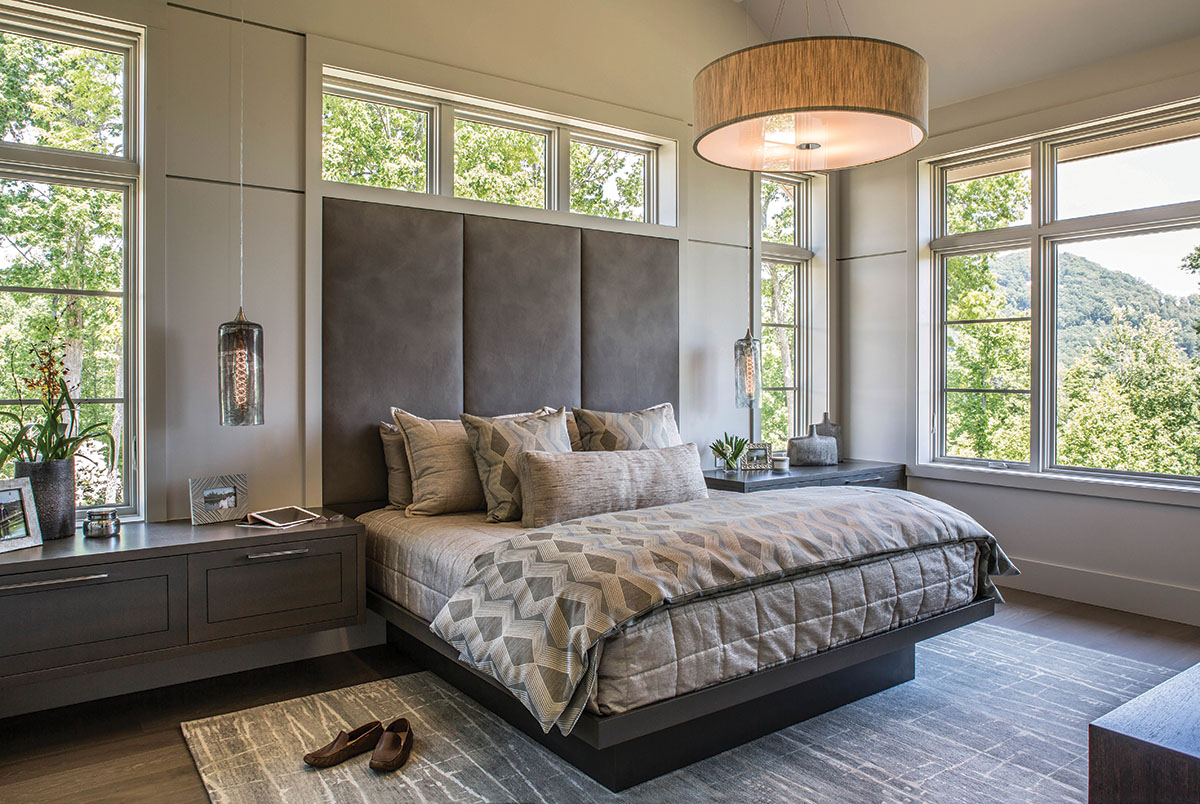
Art Opening
The casement doors sport frosted glass, a savvy touch that affords privacy while not shutting out the light. “Best Days, Brightest Days,” by Mariella Bisson, graces the foyer over a mosaic-fronted custom credenza. On top is a turned and carved platter, “Embrace,” by Ron Layport, showing a pair of birds that emerge from the wood’s burl patterns. Both artists are represented by Momentum Gallery in Asheville, owned by Jordan Ahlers, who appointed fine art throughout the residence. “The clients really responded to the exquisite craftsmanship of [the Layport] piece,” says Ahlers.
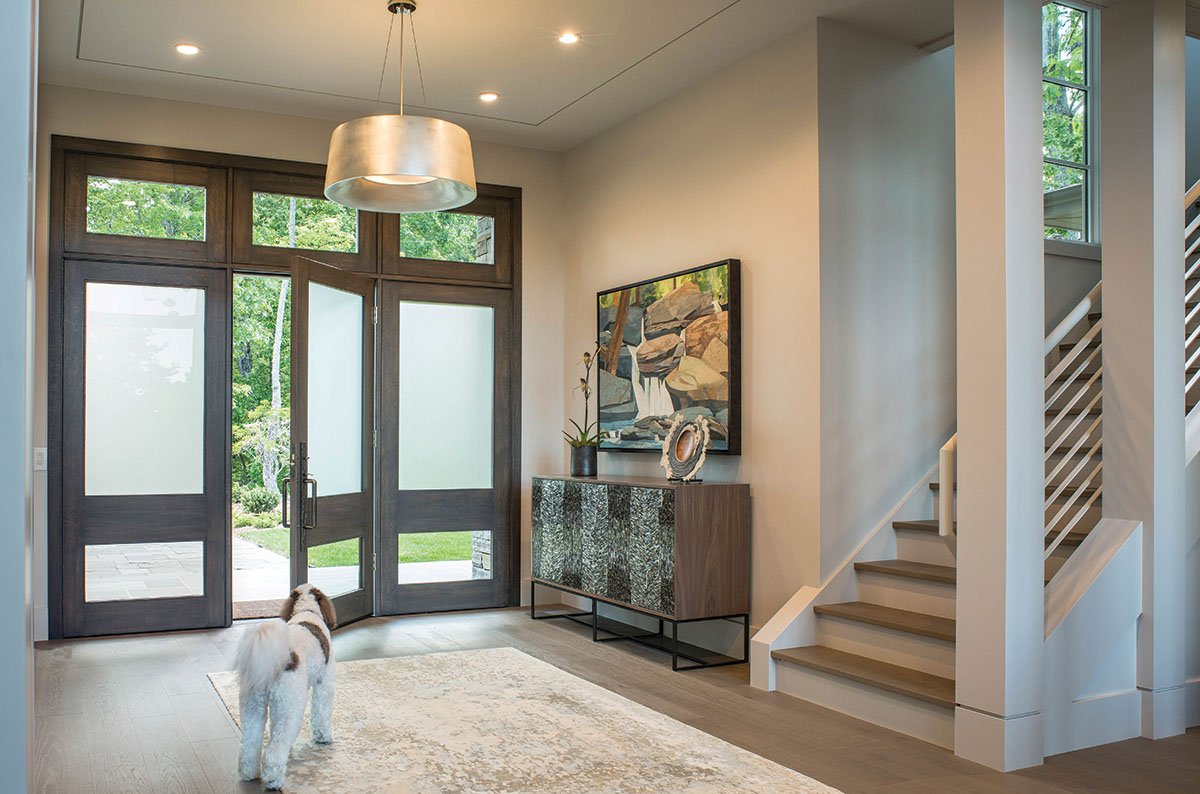
Covered Dish
A mix of subtly earthy materials (bluestone flooring, G&S Stoneworks, and wood-topped table, Alchemy Design Studio) complements the tidily stacked stone surround. Hardcore Concrete Designs of Weaverville did the countertop on the outdoor grill. Dan Collins (Glennwood Custom Builders) notes the flush-mounted infratech electric heaters in the screen-porch ceiling that extend the usage of the outdoor room almost year round.
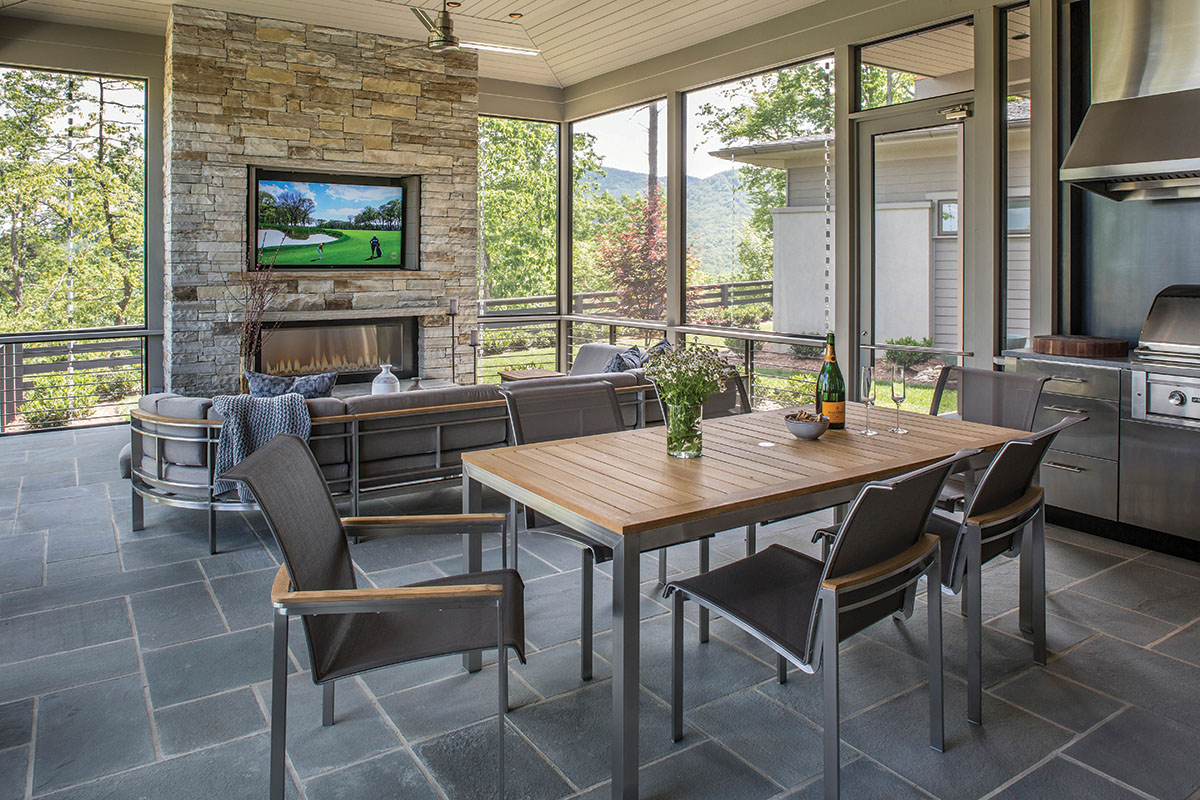
Resources
Architect: Nathan Bryant, principal, Samsel Architects (Asheville)
Builder: Glennwood Custom Builders (Hendersonville)
Project Manager: Travis Harvey (Glennwood Custom Builders)
Interior Design: Traci Kearns, Alchemy Design Studio (Asheville)
Landscape: Drake Fowler (Asheville)
Cabinetry: Josh Garner Woodworks (Swannanoa)
Concrete (outdoor grill and powder room): Hardcore Concrete Designs (Weaverville)
Fine-art selection: Jordan Ahlers, Momentum Gallery (Asheville)
Front door: Morrison Millwork (Fletcher)
Local artisans: Glass sculpture by Hayden Wilson (chandelier in great room, master-bedroom pendants); custom dining-room table and coffee table by Brian Fireman Design (woodwork) and Daniel Marinelli (steel)
Tile: Crossville Studios (Fletcher)
Granite: Mountain Marble (Asheville)
Stone: G&S Stoneworks (Black Mountain)
