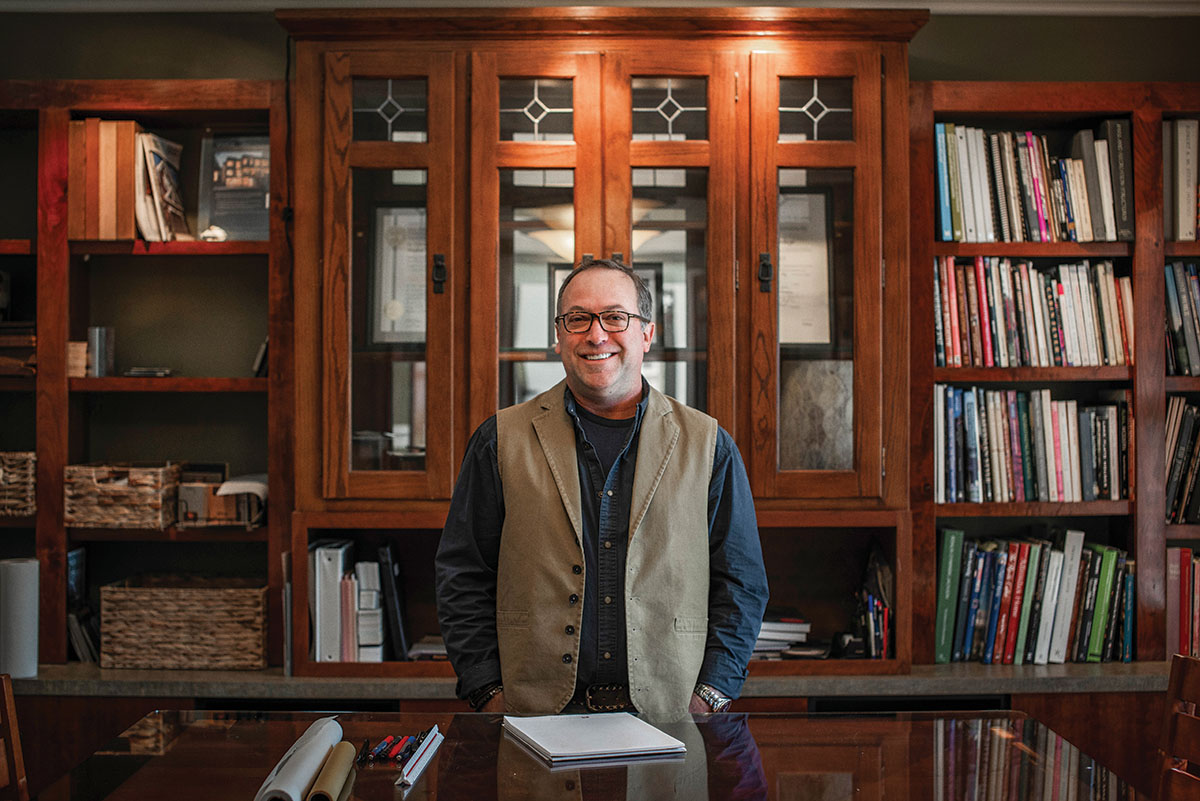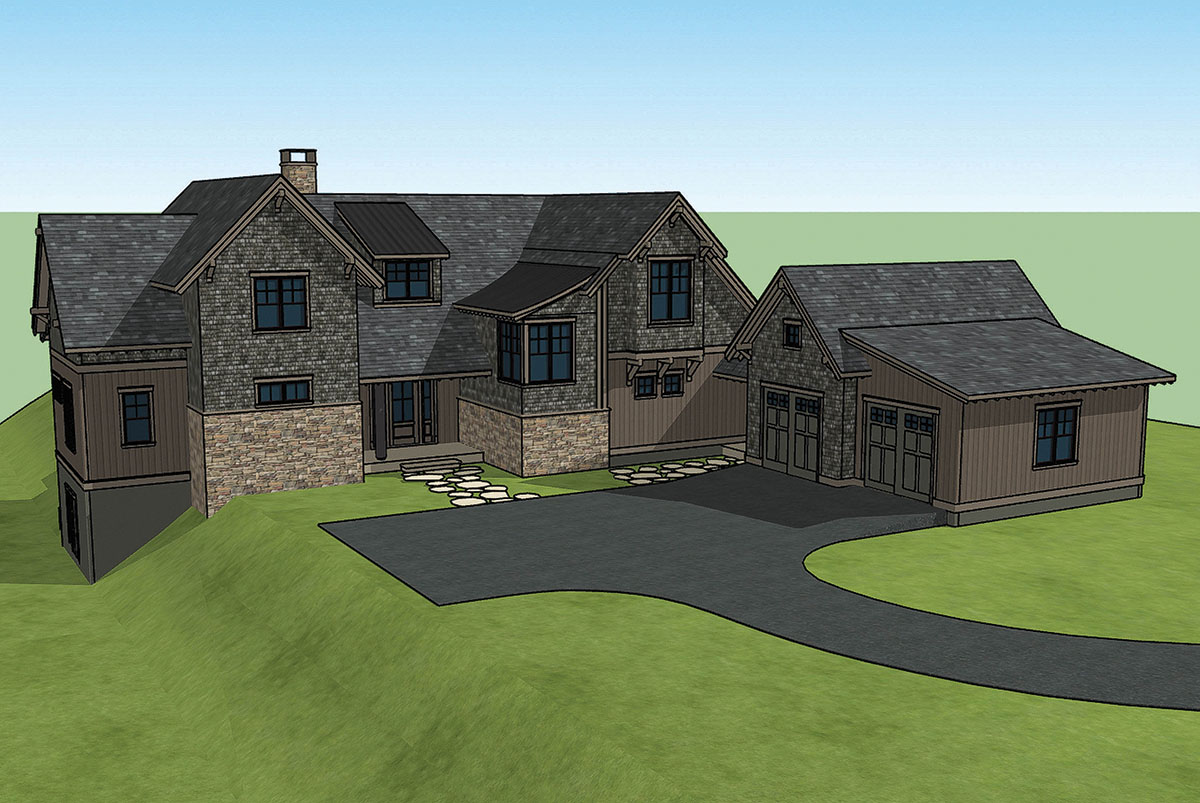Project in the Ramble will acknowledge a variety of local traditions

Portrait by Karin Strickland
Shamburger Architectural Group’s latest project will end in a 3,600-square-foot, four-bedroom, three-and-a-half bath home in The Ramble Biltmore Forest, a gated community in South Asheville that encompasses the woodlands of Ducker Mountain and borders the Blue Ridge Parkway. Conceived for a family with strong, and long, multigenerational connections to Asheville, the build will unfold in the mountain vernacular of Wayland Shamburger, head of his namesake Hendersonville-based firm.
The clients, he says, have a “very strong architectural appreciation for Asheville and for [its] outdoor environment. … The design will be be very honest and creative with the use of local materials that exist within the landscape, including reusing materials from an old barn.” Shamburger has a particular affinity for tradition executed with low-key luster; one of his recent commercial projects is the marina at Camp Greystone in rural Henderson County, an area that teems with heritage summer camps. (Greystone turned 100 this year.)

In the case of the Ramble home, some practical matters are guiding the process: “These clients have a large immediate family and a large extended family,” he reveals. “So the design needed to embrace ample opportunities for relaxing family times.”
Just so, the upper level will include some fun features for guests, including built-in bunk beds and an additional two bedrooms with “incredible views.” (To maximize space in the guest rooms, custom cabinetry will be built into the walls.) Meanwhile, the dining room will segue into the outdoor area via a glass sliding wall, making an all-but-invisible extension.
The home’s site — two acres of woods on a slight slope with long-range vistas — will help enhance any special occasions. The owners wanted a home that wasn’t too big but that felt open, with the outdoors brought in.
Landscape architect Gregory Cloos, also of Henderson County, will design the grounds. Cloos’ many projects stretch nationwide, and his stamp goes deep on the handsomest and most innovative grounds in the region, including facilities at Biltmore Lake, Bear Lake Reserve in Sylva, Christ School in Arden, and Mountain Air Golf & Tennis Village and Crossnore School, both in North Carolina’s High Country.
Shamburger says the aspects of the built design that excite him the most are the use of mixed materials and an array of changing rooflines, as well as the relationship of interior to exterior spaces, logistically and aesthetically. To achieve material specifics, poplar bark, reclaimed barnwood, and cedar shakes will be used to clad the two-story home, and the roof will be a combination of architectural shingles and charcoal-colored standing-seam metal.
The interior will be appointed by the firm’s design arm, architectural interior designer Dina Gunn (August Interiors), who will accomplish the owners’ wish for openness with 10-foot ceilings in the main living and entertaining areas and a ceiling that ranges from 15 to 18 feet in the great room.
Gunn will incorporate warm woods, leathered countertops, and metal finishes, though the latter will be cured with layered patinas for a resonant, heirloom feel. “Every element in this organic home will have a purpose, whether tactile or structural — utilizing both function and form,” says Gunn. (Construction is slated to begin in January 2021 and is projected to be completed by March of the following year.)
The architect stresses the necessity of economy. He notes that this house — at least by the standards of luxury retreats, and in a growing new architectural context — “is not large.” In a portion of his long mission statement, he muses, “Today, more than ever, the budget is to be respected, and one of the most important factors in any design.
“Every project has a budget, and every good architect will create a greatest value to what is spent.”
Shamburger Architectural Group, 421 Fifth Ave. West, Hendersonville. For more information, reach Wayland Shamburger at 828-692-2737 or by email (wayland@sdsaia.com), www.shamburgerarchitecture.com. Interior design will be by Dina Gunn, August Interiors, 421 5th Ave. West, Hendersonville, augustinteriorsnc.com. Landscape Architecture will be by Gregory P. Cloos, ASLA, Cloos Landscape Architecture, 47 Yellow Wood Lane, Horseshoe, cloos-la.com.
