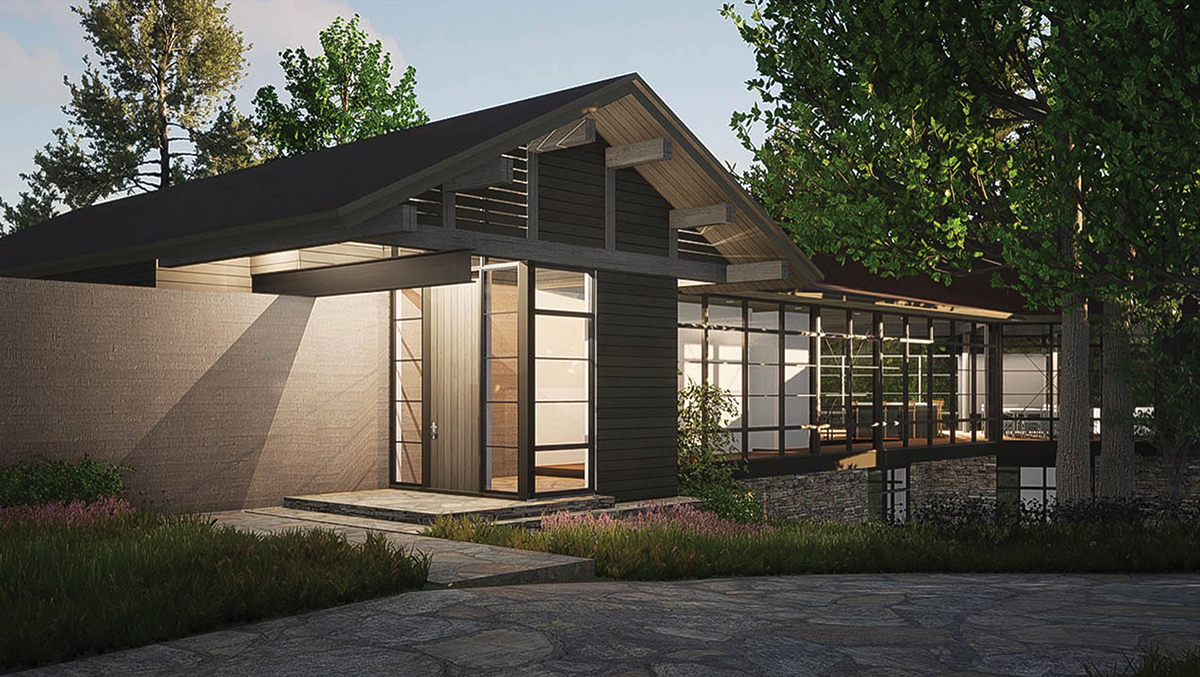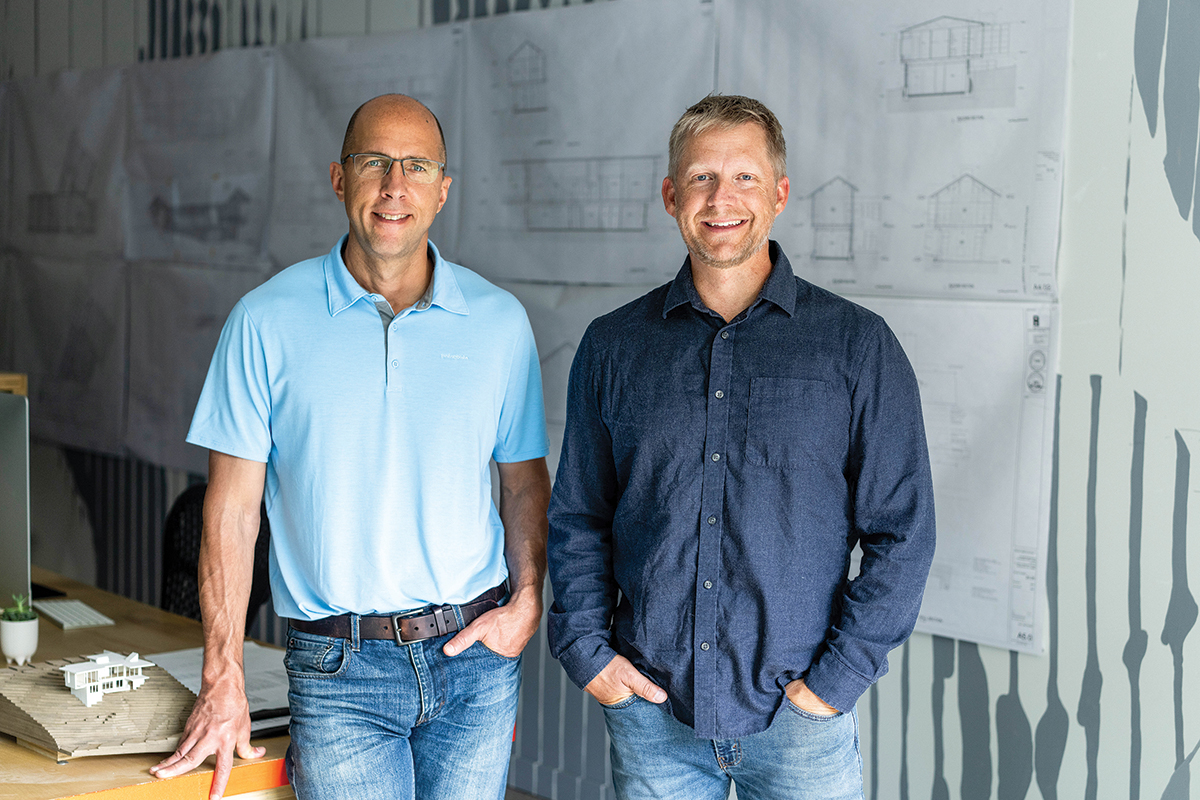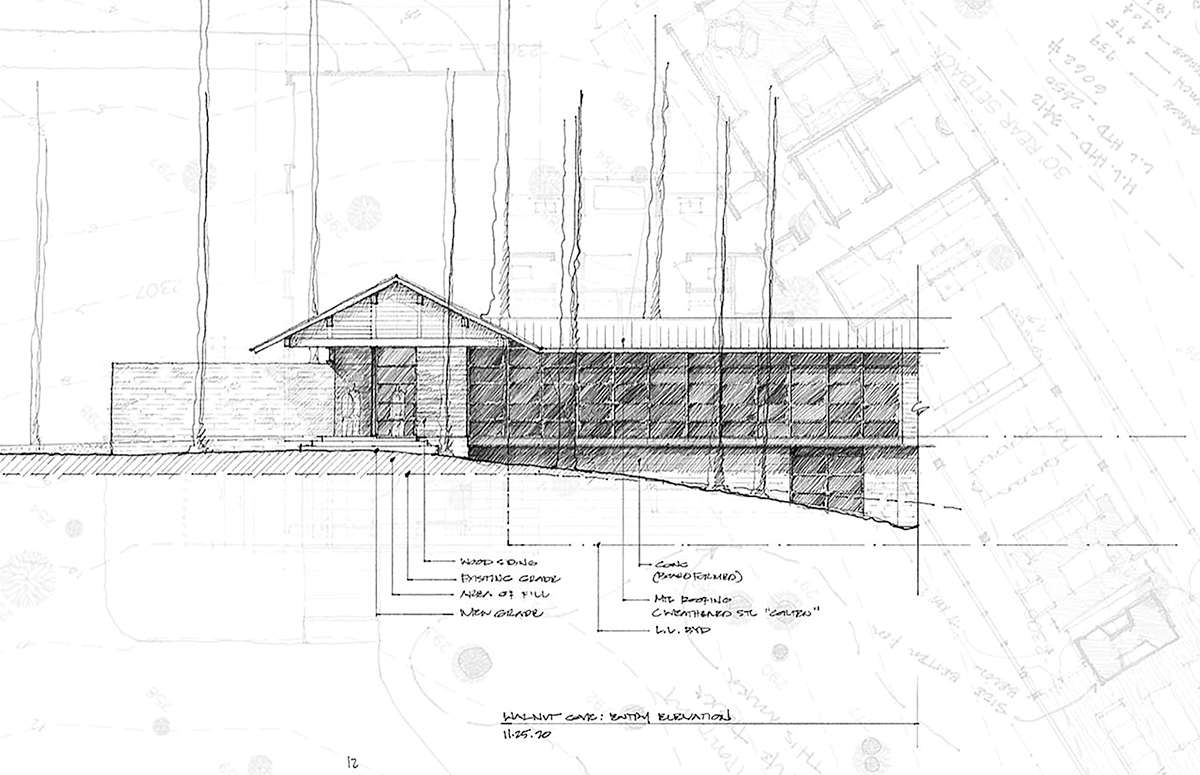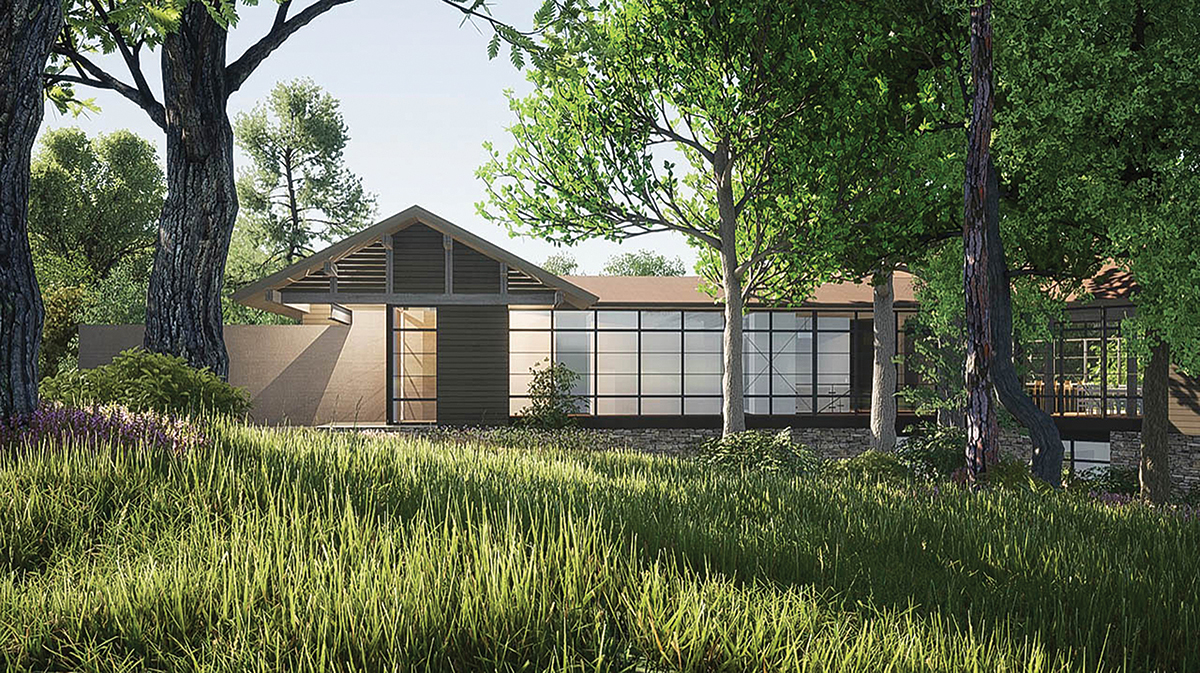Firms team up for an ambitious concept home in the Cliffs

When Hans and Tina Doellgast, owners of Jade Mountain Builders, approached Harding Huebner Architects with an idea for a concept home in The Cliffs at Walnut Cove, they said they wanted the residence to honor — yet at the same time push — the boundaries of the community’s traditions.
The match between the two Asheville companies promised good things from the start.
“My two favorite non-local architects in the world are Tom Kundig of Olson Kundig and Jim Cutler of Cutler Anderson,” says Hans, referring to two firms in Washington State. “When I met with Chad [Harding] for the first time, he shared that he spent the first decade of his career employed by Cutler Anderson and then later by Olson Kundig.” Doellgast adds that he finds Harding’s work to be “a perfect blend of the two.”

Portrait by Derek DiLuzio
Tina and Hans wanted the house “to be appropriate, but also more reflective of the evolving values of many people these days,” says Harding. Among those values he lists “a priority on living in connection with the land,” a premium on both outdoor and indoor living, and a look that leans toward clean lines and a restrained execution.
The architect was excited by the challenge. “It was an opportunity to seek a different tack for this home compared to its neighbors.”
A common approach for luxury builds is to clear cut a site and place a large house in the middle of it, giving the residence an unobstructed view from the road to the house and from the house to the community’s golf course. “We sought to do just the opposite,” says Harding. “The goal was to preserve as many trees as possible so that the house appeared to be nestled comfortably in the landscape.”

To this end, he and architect Scott Huebner organized the building as two “bars” united by a connector. “[We] let those bars be a response to the land,” says Harding. “We tried to use the forms to allow visitors and the homeowners to enjoy having the house reveal itself slowly … while first approaching it, and then moving through it.”
Harding likens the effect to walking a trail and experiencing “new perspectives and depths and vantage points [gradually], versus all at once.” He adds, “[This] purposely allows you time to enjoy the home both at grade and then slowly up into the trees as you move through it.”
The 1.25-acre property, situated in the northwestern end of a valley before it rises to meet the Blue Ridge Parkway, is wooded and gently sloping. And though restrained in design, the home, at 5,800 square feet and with five bedrooms and five baths, will not be small. A glass gallery bridge will connect the house’s parts, and this bridge, explains the architect, serves as both a visual and literal link between the two timber-framed gabled masses at the ends (a nod to the more traditional homes in the community).

Under a cantilevered roof, the first of the house’s main two volumes frames the entryway at grade level. Through the glass-filled bridge, the visitor then encounters the second volume that is off the ground as the property slopes away. It is this higher volume, in relationship to the ground, that will face the area’s scenic views.
Vaulted ceilings in the main areas will rise to a maximum height of just under 18 feet. In the main-level great room, homeowners will enjoy an elevated treetop canopy experience. The space will also feature a two-sided fireplace and a covered exterior deck.
The roof will be constructed of weathered steel, an element that will also be used on the home’s exterior, along with regional stone, board-formed concrete, and regionally harvested oak and sassafras — all materials selected to age beautifully, further solidifying the house to the property. (Jade Mountain Builders has already begun construction of the home, and Brooke Kern Interior Design will handling the interior. Rob Dull of Sitework Studios is the project’s landscape architect.)
When Harding first moved to the area, in 2007, he worked for eight years for Carlton Edwards Architects before starting his own firm. In 2022, he joined forces with long-time friend Scott Huebner, of Brickstack Architects, forming a partnership that deals primarily with residential design. The philosophy helping guide their young firm, Harding says, is “to pursue an architecture that is of its time and place — and a reflection of the hands that made it.”
Harding Huebner Architects, 573 Fairview Road/Suite 4, Asheville, 828-333-9018, hardinghuebner.com.
