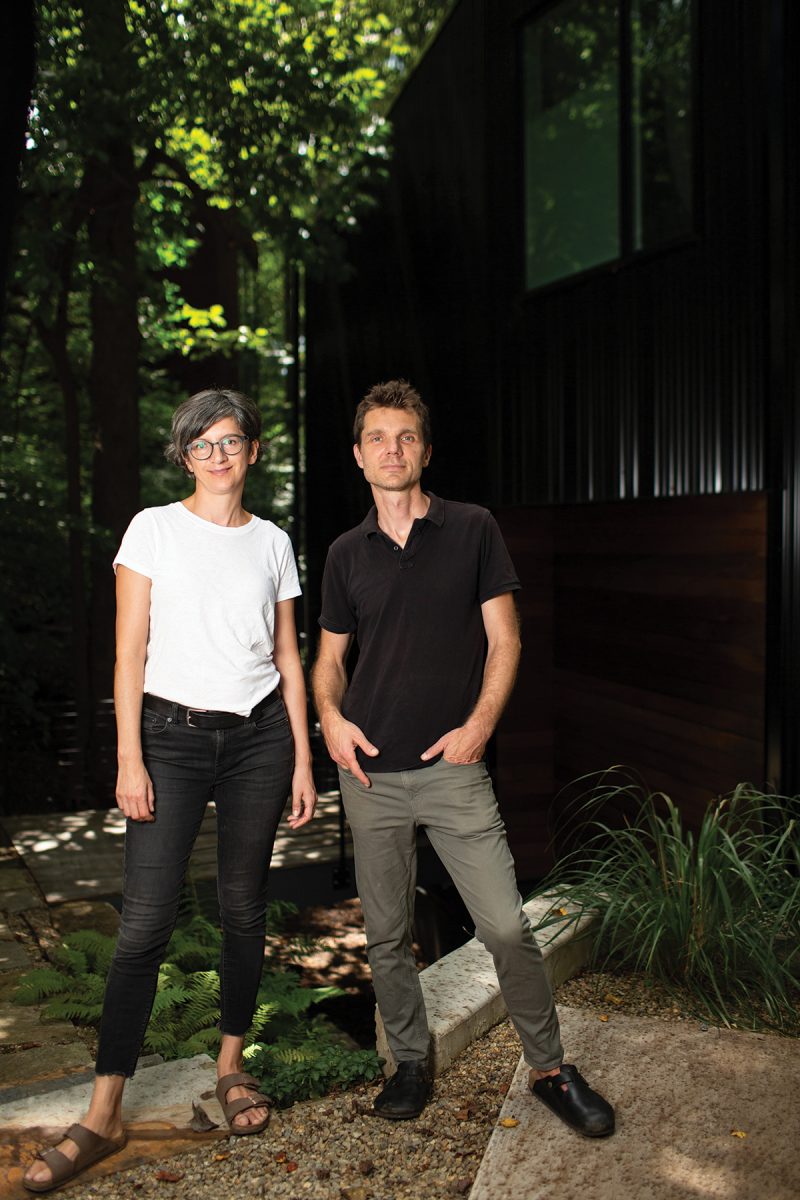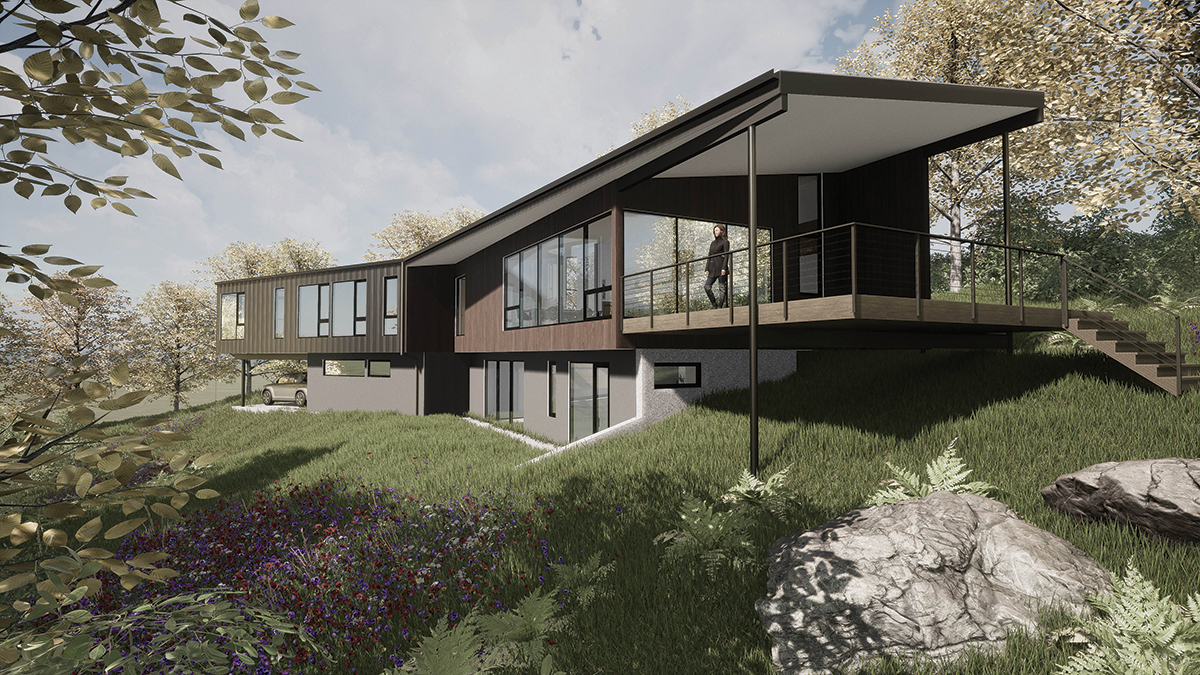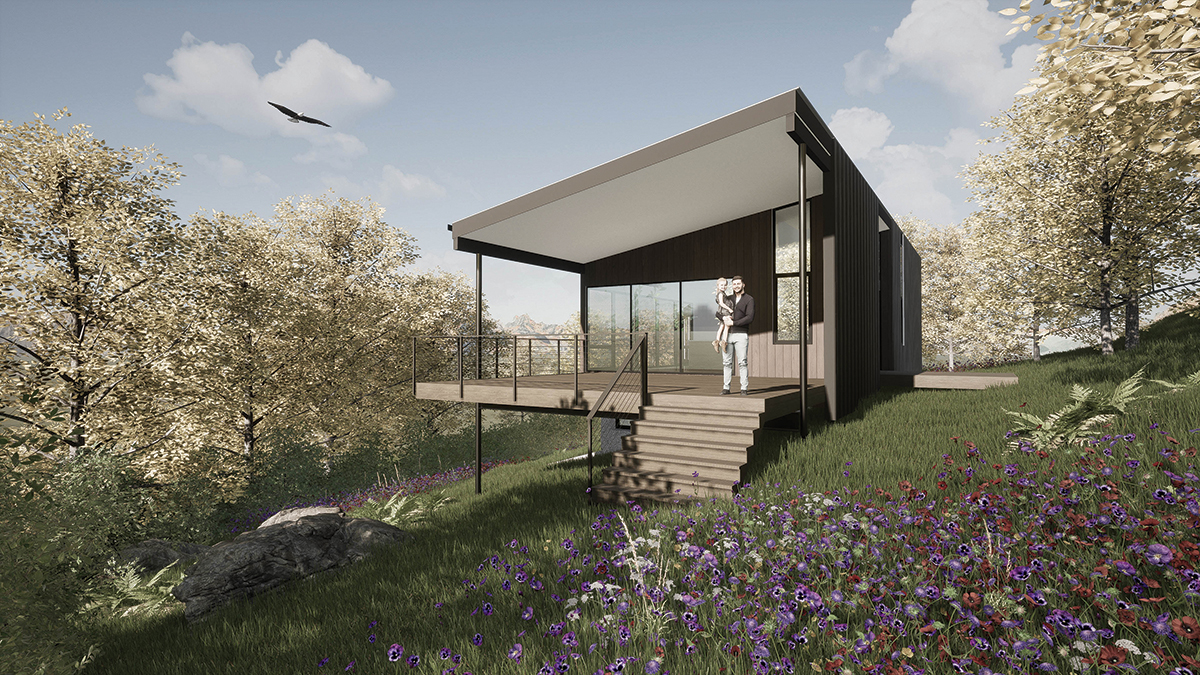Steep lot will dictate modern house’s unusual shape

Married architects Maria Rusafova (from Bulgaria) and Jakub Markulis (from Poland) met at the University of Tennessee in Knoxville.
Portrait by Colby Rabon
“We are very excited about the ‘boomerang’ shape of this Southwest-facing house and how it follows the contours of the property,” says architect Jakub Markulis, talking about his firm’s latest design. He and his wife, Maria Rusafova, also an architect, comprise Rusafova-Markulis Architects, the company tasked with designing this house for Travis J. McKay, his wife Erica, and their seven-month-old daughter. Markulis describes the design as a “site-sensitive modern home.”
Located on 1.98-acres off Town Mountain Road in Asheville, the build site is wooded and quite steep. “The lot also has large setbacks which limited our options as far as the house’s location,” says Markulis. These factors all contributed to the unique sculptural shape of the house. This design, which has a narrow footprint, allows the house to take full advantage of the cooler weather at the site’s higher elevations and permits nearly every space within the home to benefit from natural light.

The clients’ “wish list” helped drive the home’s design. Markulis says they wanted a very modern home that capitalized on the spectacular views, and one that had an open-concept floor plan. “They wanted a third level for their main bedroom suite, but because of the protected ridge overlay, we had to keep the house program to the main level and a lower level.”
“I’ve never really seen a house like this,” says McKay. “The roof lines make it different. To fit the lay of the land, it’s situated like a boomerang with two separate wings.” He and his wife had worked with Rusafova and Markulis on an earlier project and chose them to design their new home. “Erica and I really love them. They are a great working pair and get the simplicity of the]design.”

On the home’s main level (2,300 square feet) are the living and dining areas, a kitchen and pantry, an office, master suite with bath, laundry room, two smaller bedrooms, a second bathroom, and a powder room. The ceiling on the main level slopes from a height of 14 feet to 10 feet.
The lower level (1,044 square feet, exclusive of garage) features a den, a special area for bourbon and wine storage, a guest suite and bathroom, a two-car garage, and a mud entry.
The home’s roof will be standing seam, and the main level’s exterior walls will be a combination of standing seam and shiplap wood siding. “We are trying to wrap the standing-seam metal roof directly to the wall as cladding so it feels as if the wall/roof is one unending unit,” explains McKay. The lower-level exterior will be either stucco or cast-in-place concrete.
McKay heads up Think Build + Design, the firm that will handle the construction of his family’s future home. “We hope to break ground in mid October,” says McKay, “with a completion date of late September 2021.” He says he and his wife really enjoy the evolving Asheville community, but adds, “The rapid growth here compels me to consider the environmental impact that any project I work on may have. We took the trees and landscape into consideration with this design and will complete it as a green-build home to try and lessen the impact we have when building.”
Markulis and Rusafova (he is originally from Poland and she is from Bulgaria) met at the University of Tennessee in Knoxville in 1999 and moved to Asheville in 2000. “In a way,” says Markulis, “we started working together right away in Asheville. Early on, we were lucky to be able to acquire a lot and design-build our personal home, as well as design a few side projects while working for other architecture firms for ten years.”
The couple opened Rusafova-Markulis Architects in 2016, after quitting their day jobs in 2013 and traveling the world for two years. “We deliberately remain a small two-person company in order to retain some freedom in our personal schedule and continue to travel and explore new places for several weeks at a time,” he says.
Primarily a residential design firm, the couple collaborates on all projects from start to finish. “Maria has a stronger design sense and devotes more of her time to communicating with clients and builders,” says Markulis, “while I tend to work out the technical parts of the design process, while also handling the office-management tasks.”
With the creative boomerang shape and other elements incorporated into this latest home design, it will surely be a great place to return to day after day.
Rusafova-Markulis Architects, PLLC is located at 6 Perdue Place in Asheville. For more information, see rusafova-markulis.com. Reach Maria Rusafova and Jakub Markulis at 828-545-1977 and 828-231-8338, respectively.
