Luxury barn/home hybrid lives large
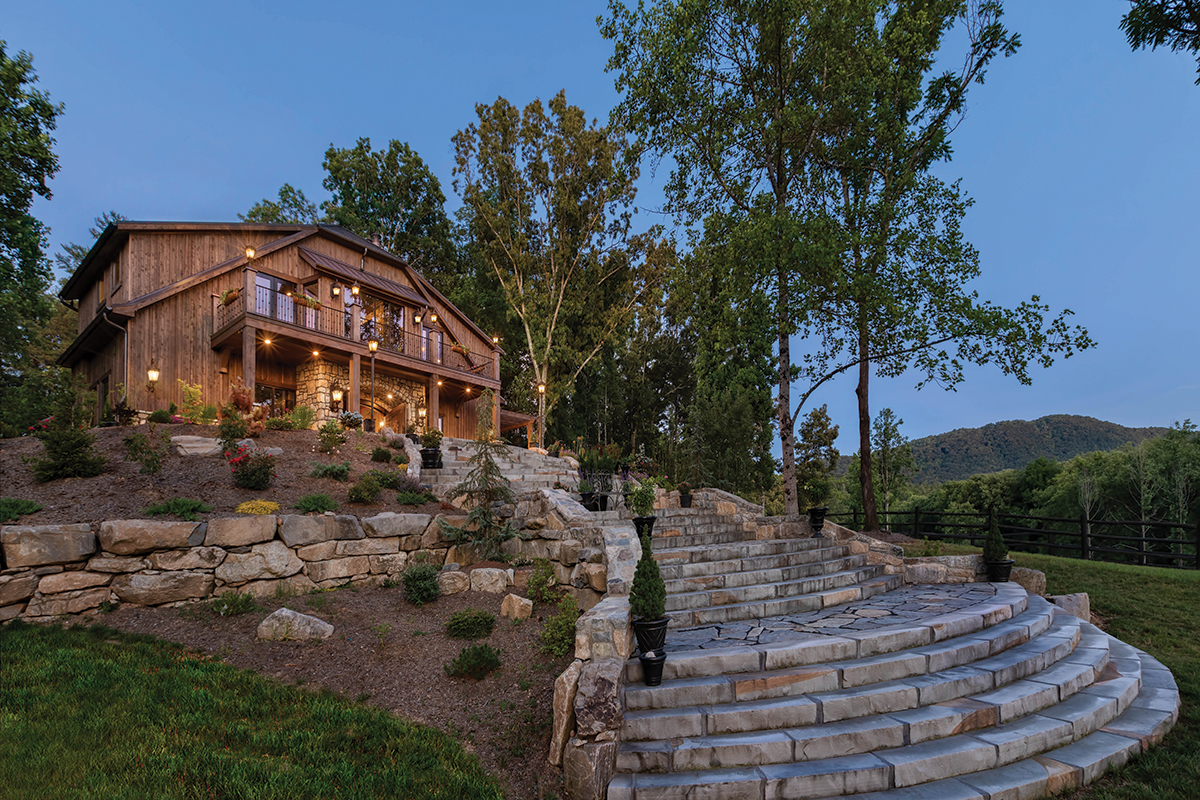
Photo by Inspiro 8 Studios
Equestrian architectural designer David Mansfield has created important barns around the world — everywhere from equine training centers in the Cayman Islands to polo clubs and country estates in heritage horse country Saratoga Springs, in his native New York State. But it’s Heaven’s Gate Farm near Asheville that he calls “Nirvana for horses,” and it’s not just because of the antique chandeliers shedding an inspirational light down the stable aisle.
The 6,000-square-foot structure, designed by Mansfield (Stone Lane Associations) and built by BlueStone Construction, reserves most of its footprint — or hoof print — for the owners’ Rocky Mountain trail horses. Despite the name, the breed actually originated in Kentucky — where Mansfield also spends a lot of time — and the barn’s fieldstone-and-stained-cedar exterior, sitting on 50 rolling acres, emits an Eastern upland vernacular.
Heaven’s Gate Farm is also partly inspired by the Great Camps of the northern woods — palatially scaled retreats for Gilded Age first families that were paved in wood instead of gold, but no less luxurious for their use of rustic materials. (The Rockefellers had one; so did the Vanderbilts.)
About a third of the stately structure is residential, two stories that started out as quarters for stable staff and gradually accumulated grandeur: It’s now earmarked as a space for guests or extended family. (The couple lives in a renovated house elsewhere on the property.)
The stable/residence was appointed by interior designer Kim Hernandez of Miami. Areas of note include richly appointed primary and guest suites and a moody, masculine chef’s kitchen that opens to the dining and great room. About the latter space, BlueStone President Kevin Reed describes, “Exquisitely detailed crown molding accentuates the vaulted ceiling while wrapping around the grand stone fireplace.”
He adds, “The materials we used give the [structure] a look and feeling of having been there for a long time. This was very important.” The owners frequently travel to Italy, where their daughter studies, and were inspired by that country’s gracious Old World architecture.
In both parts of the new build, the part for humans and the part for horses, “the scale is huge,” says Mansfield, who notes that Kentucky company Lucas Equine built the stall doors. Reed also stresses size, noting “the massive skylight well”— some 30 by 16 feet — “with timber trusses underneath” (by Mill Creek Post & Beam Co. in Saluda), plus endless amounts of “beautiful, furniture-grade tongue-and-groove paneling on the ceiling and walls.” Reed gives his senior project manager Kurt Kvandal credit for corralling the project’s outsized logistics.
Meanwhile, the cedar entry doors are their own story — and it’s an epic tale. The couple spotted a charming, centuries-old house door while walking the streets of Florence. So they sent an image of the Italian stunner to the architect and builder, who supersized the vision.
“They said, ‘This is what we want our barn doors to be,’” recalls Mansfield. Jody Dixon, a project manager from BlueStone, drafted the concept in CAD with industrial designer David A. Parrott of Pixel and Timber, a firm in Cincinnati. Then the firm contracted with Sten Gundersen (Gundersen Woodworks, Burnsville) to do the artisan carving.
“The manufacturing is completely dependent on good drafting,” notes Gundersen. “The project went smoothly largely as a result of [Parrott and Dixon’s] good work.”
The BlueStone crew installed the massive medallions and knockers — clocking in at three feet high — and, finally, local carpentry subcontractor Placemark hung the gigantic doors.
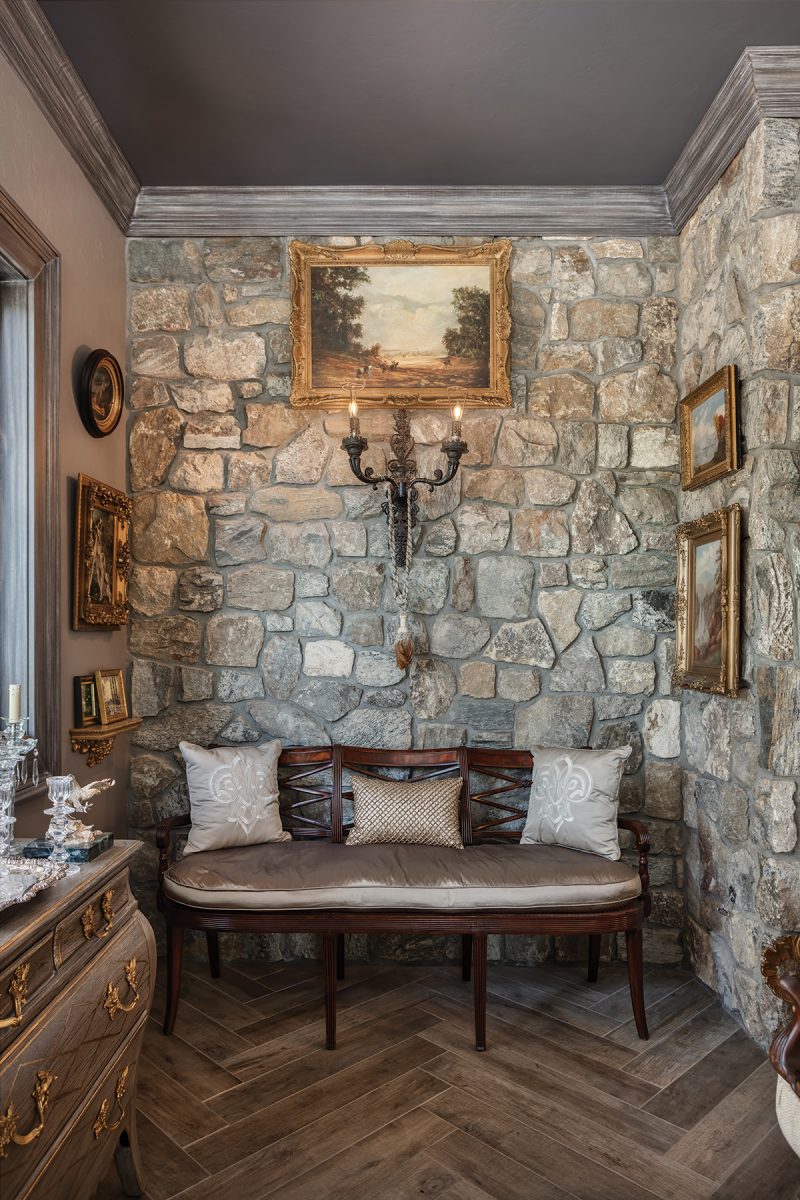
Photo by Inspiro 8 Studios
Polo Chic
Rich, heavy antiques impart a Gilded Age grandeur. The owners, with their interior designer Kim Hernandez, took notes from fin-de-siècle “great camp” retreats once popular among the wealthy. Inspiration also came from 18th-century Italian villas, plus a certain classic preppie opulence (the lady of the house mentions Ralph Lauren). The mantel and stone surround lend a masculine solidity. Kevin Reed, president of BlueStone Construction, notes that the barn/residence hybrid was “built as a solid, poured-concrete block wall foundation.”
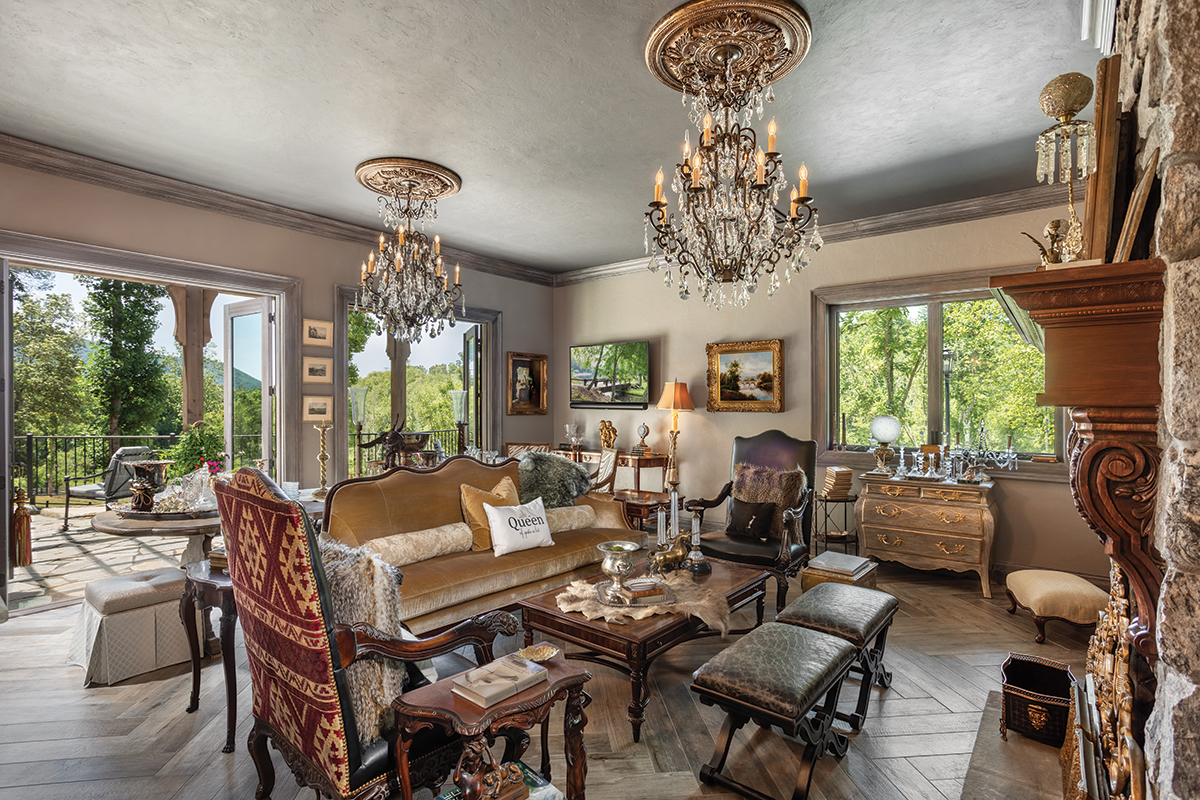
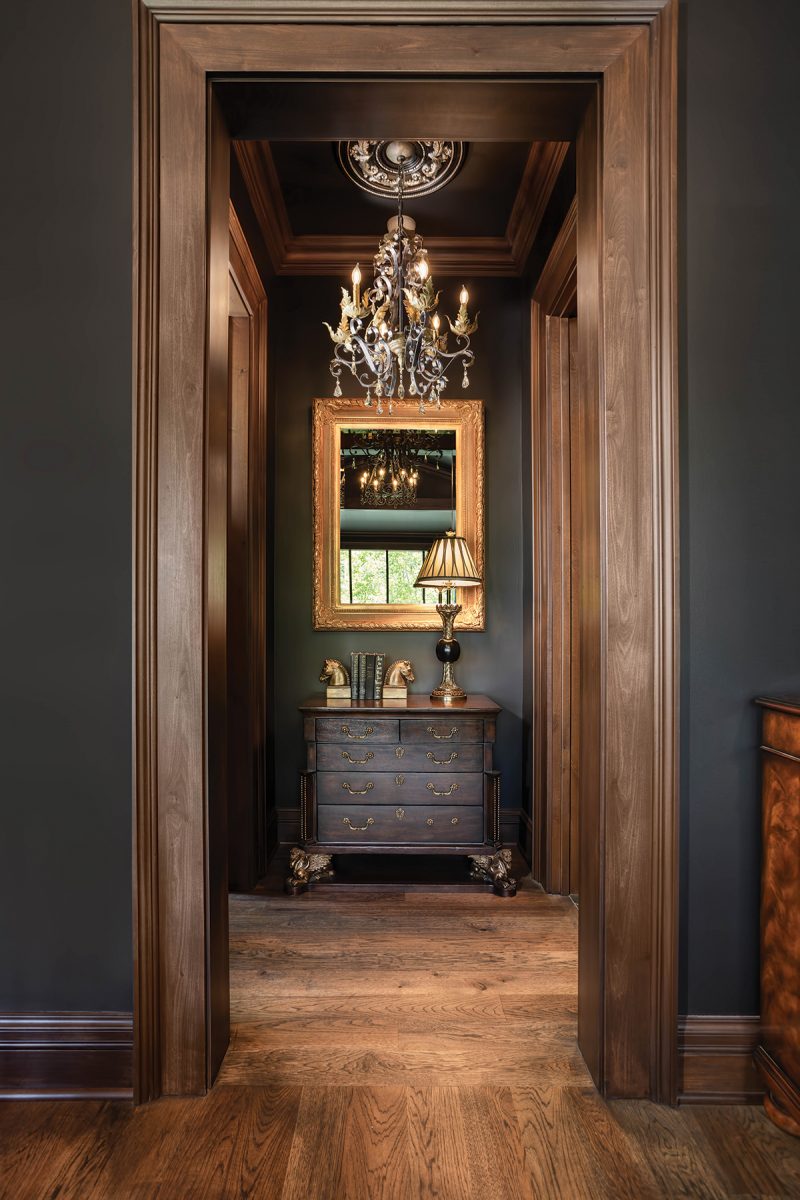
Photo by Inspiro 8 Studios
Caviar With Everything
The kitchen is tall, dark, and brooding. Walls and floors are painted “Black Caviar,” with marble countertops from Viktor’s Marble & Granite. Rich alder casement work and cabinetry is by Frank Butera of Lake Lure Design Centers. Artwork and other collectibles come from years of national and international antiques hunting, not to mention local finds from places like Rudy’s Furniture Warehouse and Frugal Decor & More.
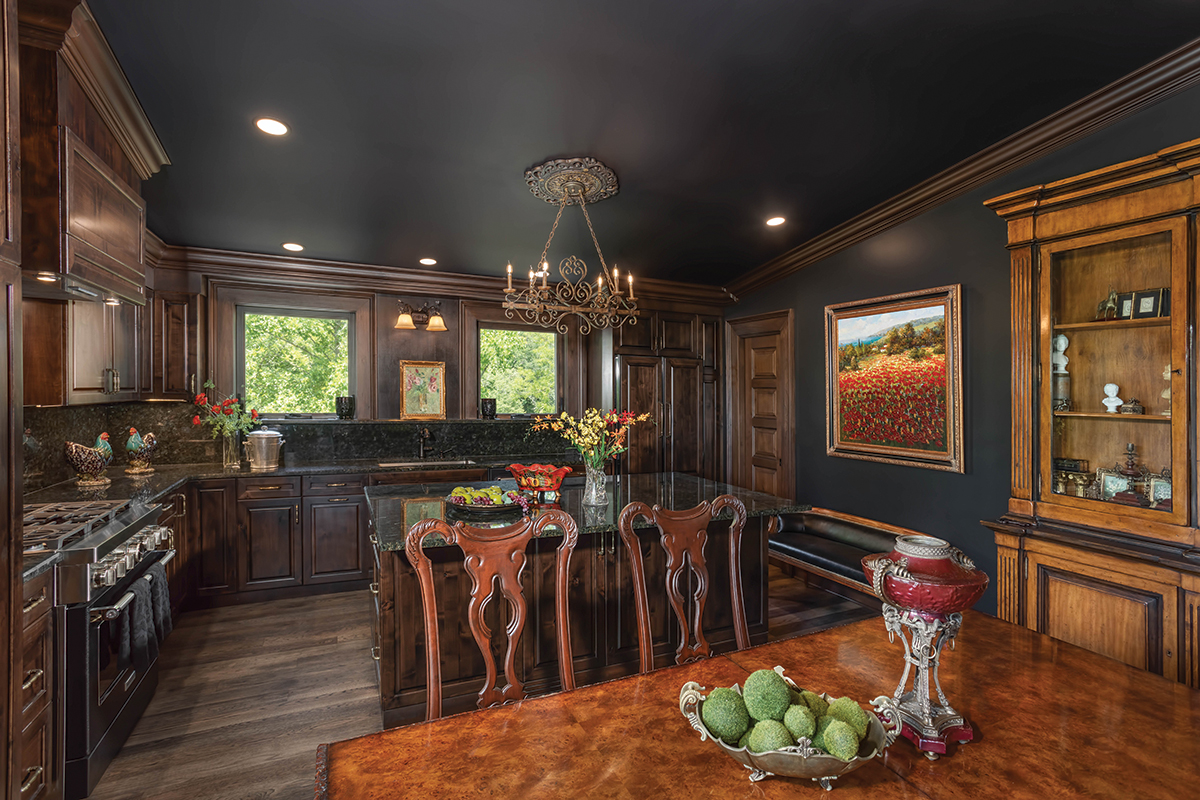
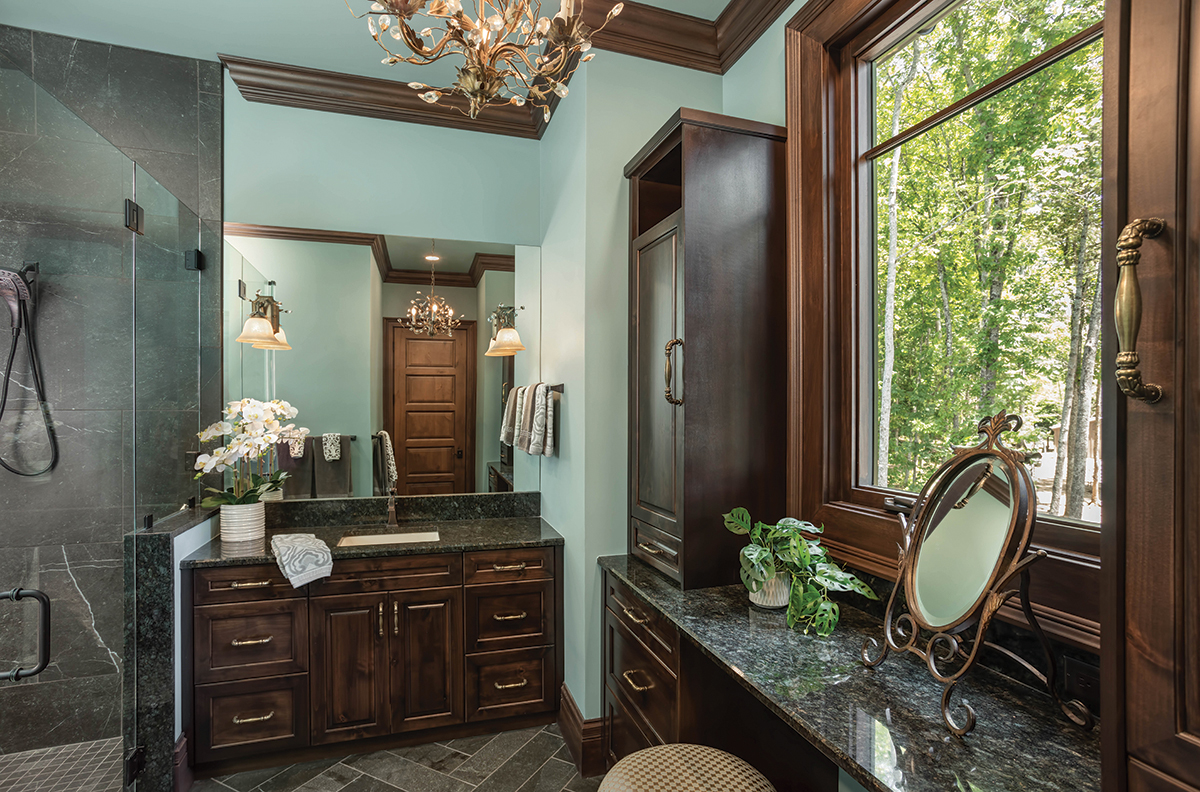
Photo by Inspiro 8 Studios
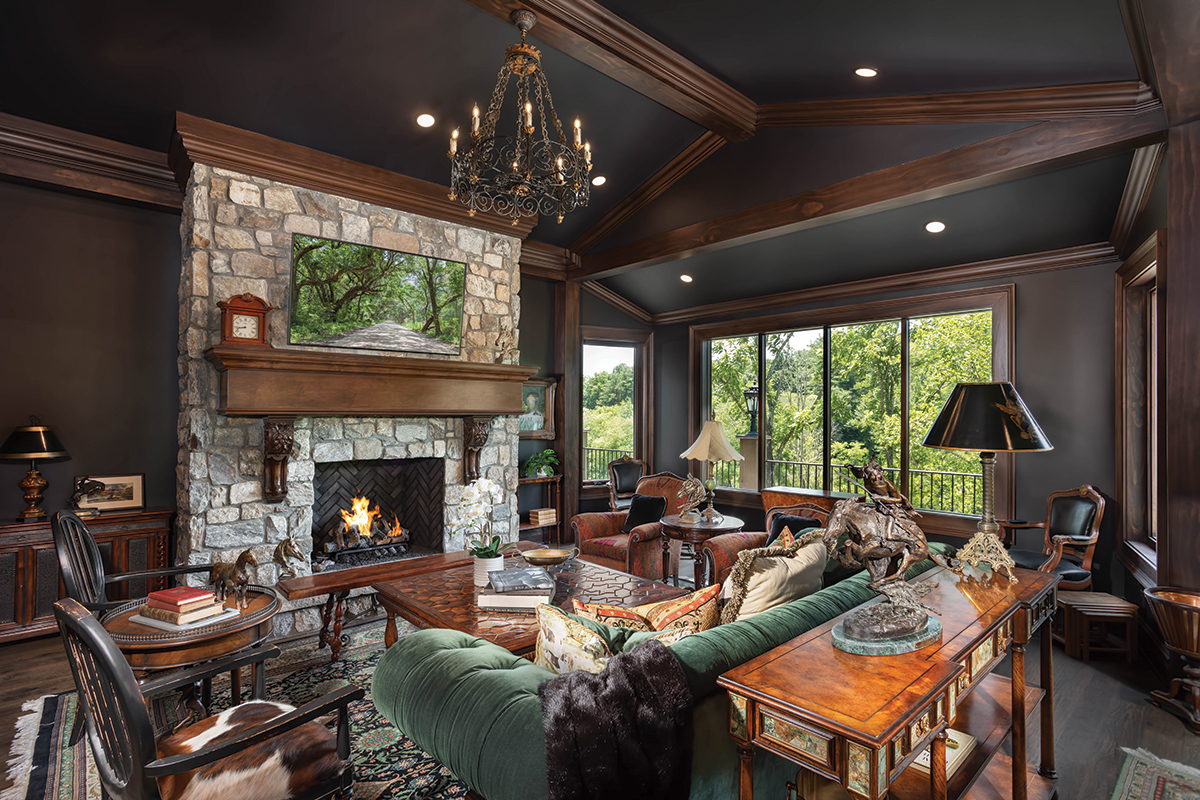
Photo by Inspiro 8 Studios
A Stable for the Ages
The massive Spanish Cedar doors are five feet wide and 12 feet tall, punctuated by three-foot-tall medallions. These were designed and drafted by BlueStone Construction Project Manager Jody Dixon and David A. Parrott of Pixel & Timber; they were carved by local artist Sten Gundersen (Gundersen Woodworks, Burnsville).
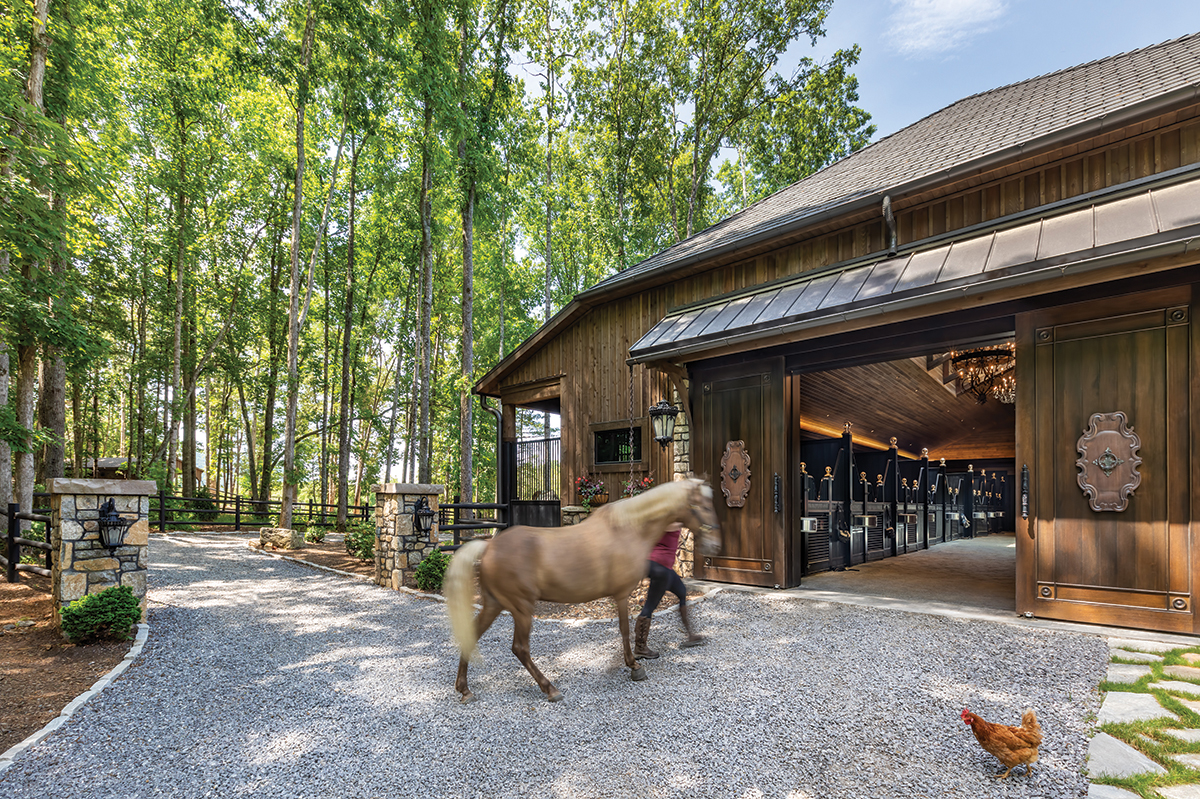
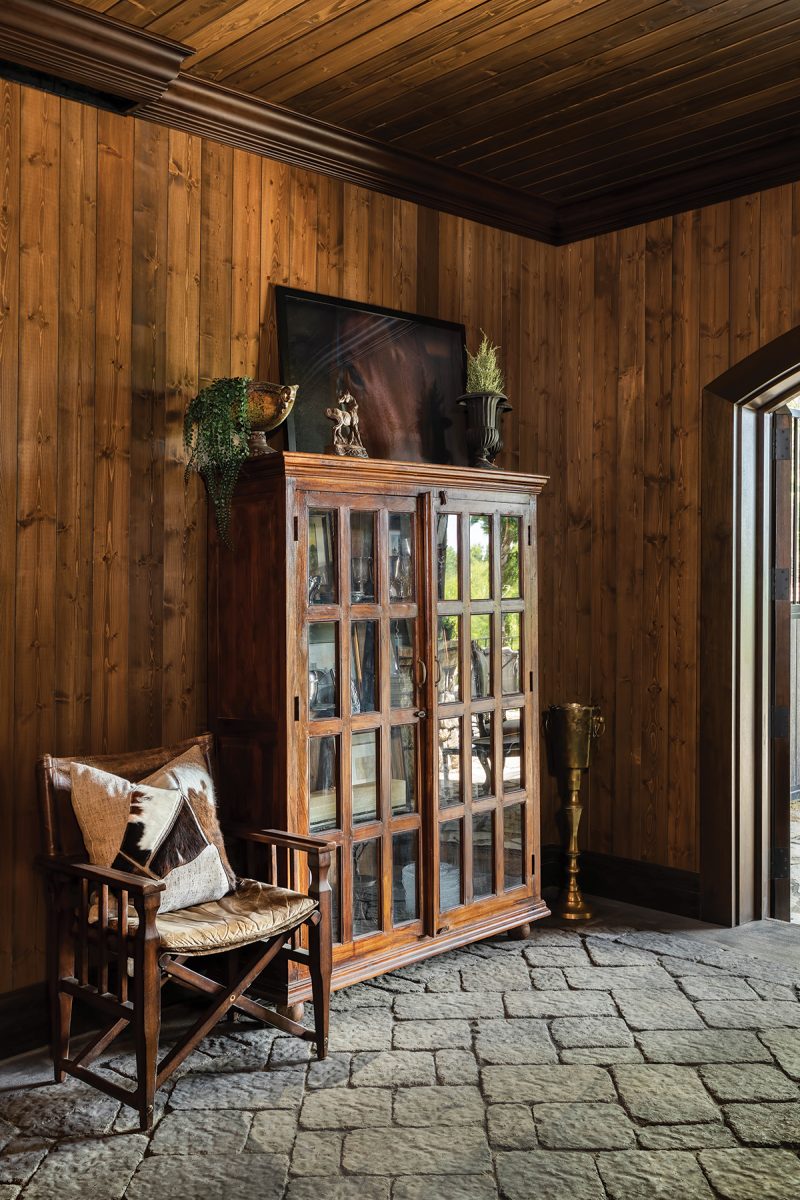
Photo by Inspiro 8 Studios
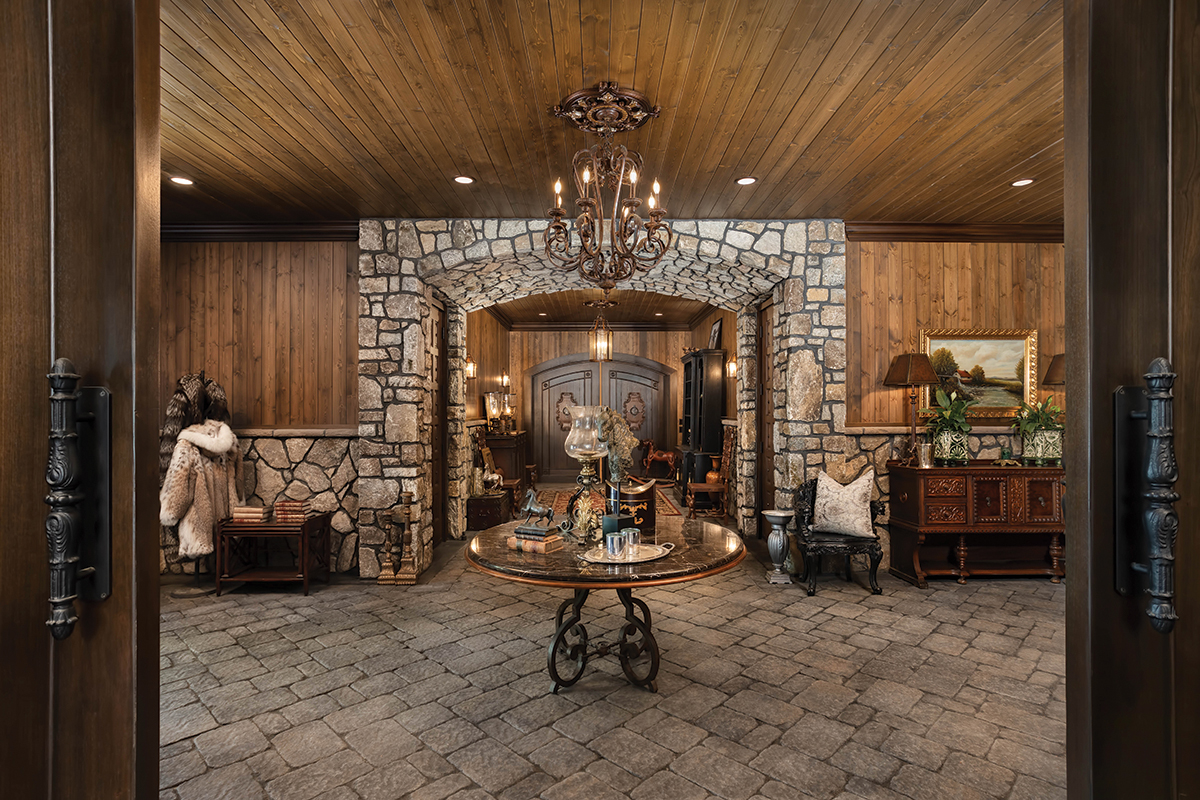
All the entrance doors are 12 feet high. Fieldstone (from Burress) with dark mortar marks off a grand entrance hall. Square Peg Construction installed all the heritage tongue-and-groove paneling, and it was stained by Armando’s Painting & Remodeling of Asheville. Kevin Reed, president of BlueStone Construction, notes “recessed lighting and LED tape light hidden behind the multi-layer crown moulding providing general lighting and a lovely warm glow.”
Photo by Inspiro 8 Studios
Resources
Builder: BlueStone Construction (Asheville)
Equestrian Architectural Designer: David Mansfield, Stone Lane Associates (Wellington, FL)
Interior Designer: Kim Hernandez (Miami, Florida)
Industrial Designer: David A. Parrott (Pixel and Timber; Cincinnati, Ohio)
Beams and Trusses: Mill Creek Post & Beam Co. (Saluda)
Custom Woodwork: Placemark Design/Build (Asheville)
Square Peg Construction (Asheville)
Sten Gundersen (Gundersen Woodworking, Burnsville)
Cabinetry, Custom Mantels: Frank Butera, Lake Lure Design Centers, Inc. (Mill Spring)
Countertops: Viktor’s Granite & Marble (Arden)
Stable Construction: Lucas Equine (Cynthiana, Kentucky)
Flooring: Arbor Zen Wood Flooring Co. (Black Mountain)
Tile: Crossville Studios (Fletcher) and Innovative Surfaces (Miami,FL)
Paco’s Custom Tile & Stone (Hendersonville)
Stonework: Burress Stone/The Rock Man (Canton)
Doors and Windows: Windows & Doors Concepts (Greer, SC)
Landscaping: E&Y Landscaping and Rock Masonry (Hendersonville)
Hardscaping: Hardscapes Unlimited (Greenville, SC)
Appliances: Ferguson Bath, Kitchen & Lighting Gallery (Asheville)
Painting/Staining: Armando’s Painting & Remodeling (Asheville)
Doors: Sun Mountain Doors (Fletcher)
Roofing: Alcorn Roofing (Taylors, SC)
