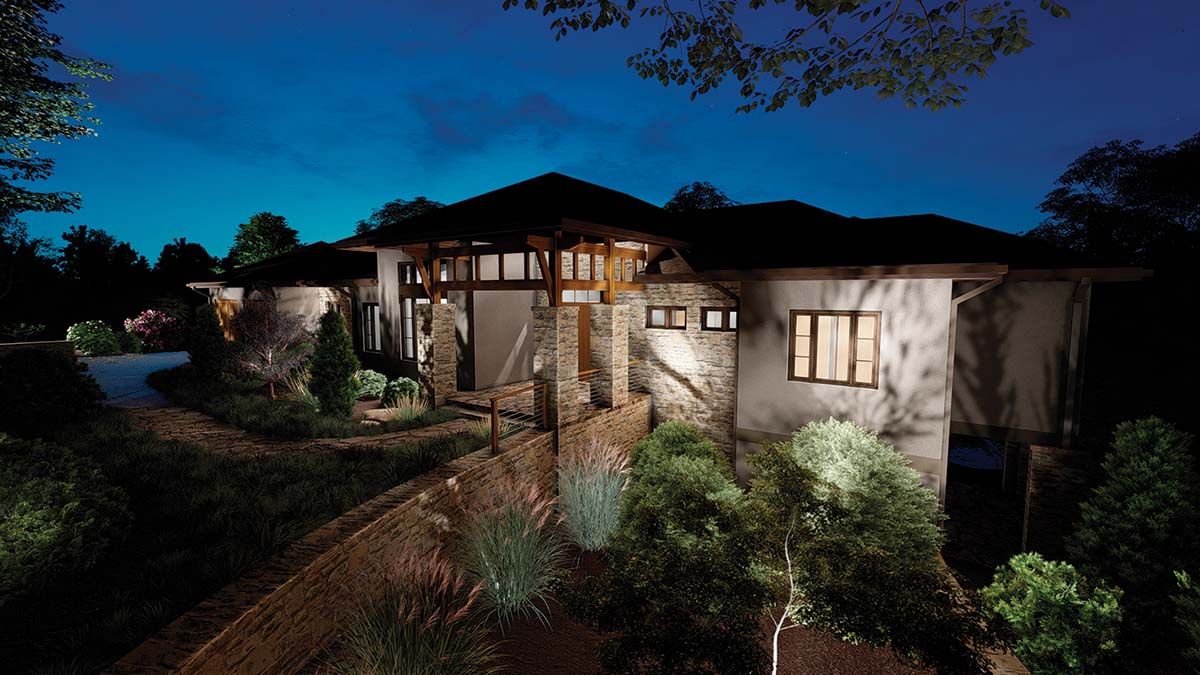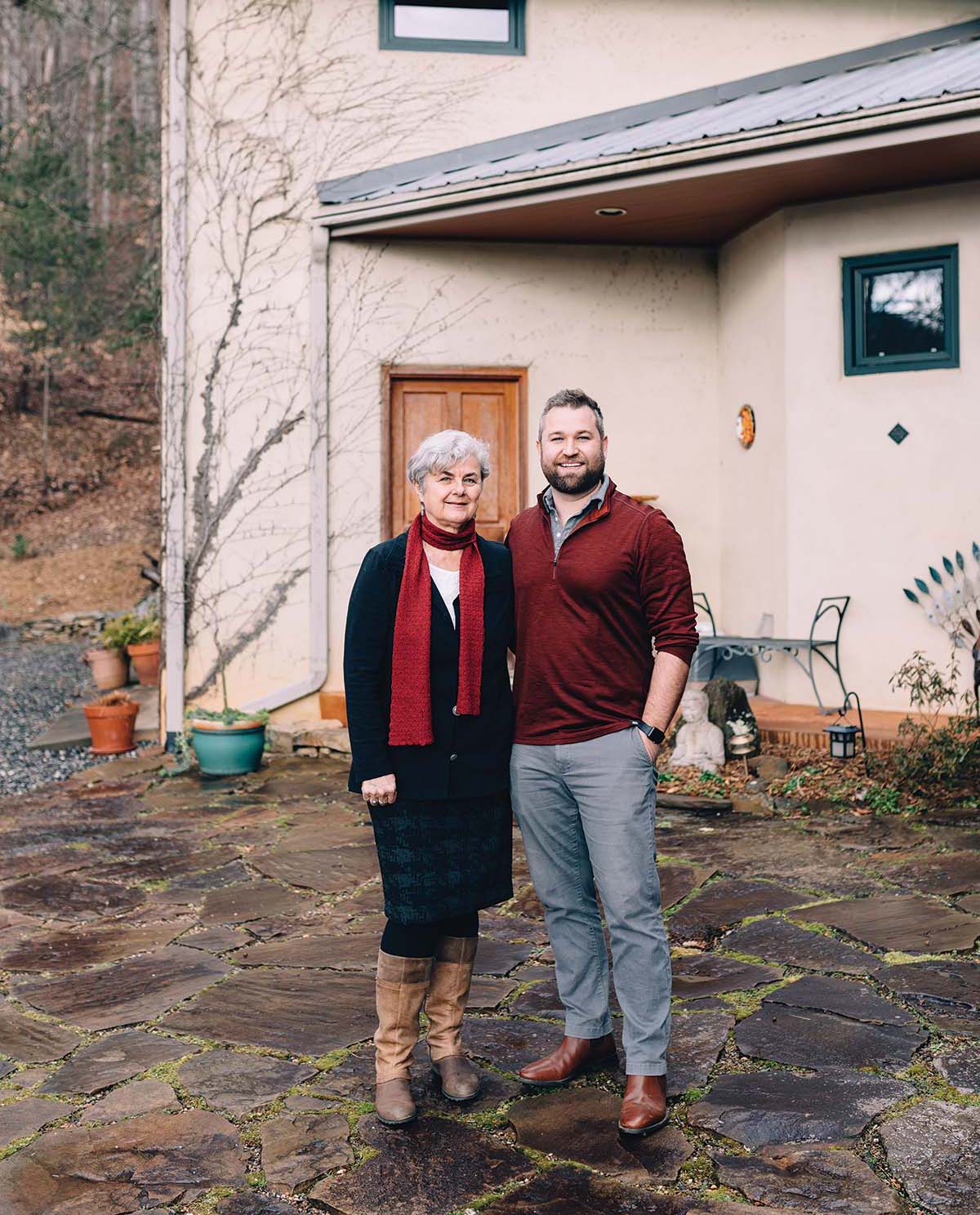
“We’re not trying to have the biggest house on the block. That’s the last thing we want.” Norbert Langdon says this emphatically. Construction has just begun on the Langdons’ new home in Biltmore Lake.
The structure is sited on a gently sloping lot, slightly uphill from the lake, creating a balance of privacy from the events on and near the water, while providing lofty views of the landscape and water below. The main level, at 2,800 square feet, will comprise common living areas and a master suite, and the 800-square-foot lower level will house two guest rooms. The rear features windows showcasing tree-framed views of the lake, a screened porch, and deck.
Though this is the couple’s retirement home, it’s built to be sensible and to last generations, just like the houses Norbert and his wife Erna rented for the eight years they lived in Germany. The couple, respectively a computer programmer and financial analyst for a company that often worked with NASA, want their home to function well, to showcase simple, natural beauty, and to embody their values.
Like Langdon, architect Alice Dodson also takes the long view, thinking not only of the life cycle of the inhabitants, but also of the building itself. Dodson says, “I actually prefer to build medium-sized houses which could serve several different generations and which can be flexible to adjust the function.” This sense of finding efficiency beautiful, along with her European worldview (Dodson is of Hungarian descent), appealed to the Langdons.

Second-generation builder Cannon Hartzog feels the same way. Hartzog, who inherited his father’s construction business and also has a degree in architecture, hopes to learn from Dodson as he explores building ever “greener” homes. Together, they’re feeling out a new association between their companies, creating the design-build firm Asheville Design Company.
Hartzog and Dodson’s new venture explores what Hartzog calls a “master builder” model, blurring the lines between their vocations so that they “begin to reason differently about the approach and the end product. I was looking to expand my knowledge of sustainability in architecture, and Alice was wanting to bring more of the contracting side to her business. … We are both involved early on in the process to make sure we explore all the alternatives cohesively.”
The Nexcem masonry blocks on the Langdon home are formed from cast-off wood chips mixed with borax and a small amount of cement, then insulated with rock wool to produce a durable, fireproof, stable block out of natural components. Once assembled, the spaces in the block are filled with concrete, forming an incredibly stable, high-insulation structure.
The Langdons have found a simpatico interior designer in Traci Kearns from Alchemy Design Studio in Asheville. Her modern approach favors Scandinavian and Japanese simplicity and is often featured in LEED and Green Built Alliance homes.
Langdon mentions “some elements of prairie house” in the finished design — he grew up on a farm in New York State — “[with] a little bit of a Japanese look to it.” Kearns will favor a soothing, natural palette using nontoxic and durable finishes. (Dodson calls the home “classical contemporary” inside and out.)
Another feature of a sustainability-focused home is a responsible allocation of costs. The Langdons sacrificed a third level in order to afford the Nexcem block and a geothermal envelope that they believe is essential — Dodson notes that most clients, when faced with this decision, choose square footage over efficiency and materials. Not so here. Geothermal heating, explains Dodson, “utilizes the temperature of the earth to provide heating, cooling, and domestic hot water.” It is, she says, the most expensive temperature-control package to install — but also the one with the most impressive returns, both in monthly utility savings and in the much bigger picture.
“It’s better for society as a whole if we spend more money upfront and less on wasteful practices,” agrees Langdon. As Hartzog puts it, “Continuing to build ‘lower risk’ conventional buildings is not the answer. I’m proud to at least try and raise the standards of everyday practice in an industry that poses so many [environmental] challenges and questions.”
Architect: Alice Dodson Architect, PA (Weaverville)
Builder: Cannon Hartzog, Cornerstone Homes (Mills River)
Asheville Design Company (Dodson and Hartzog), ashevilledesignco.com
Interior Design: Traci Kearns, Alchemy Design Studio (Asheville)
Landscape Architect: Rachel Clegg of Clegg Landscape Architecture & Design (Asheville)
