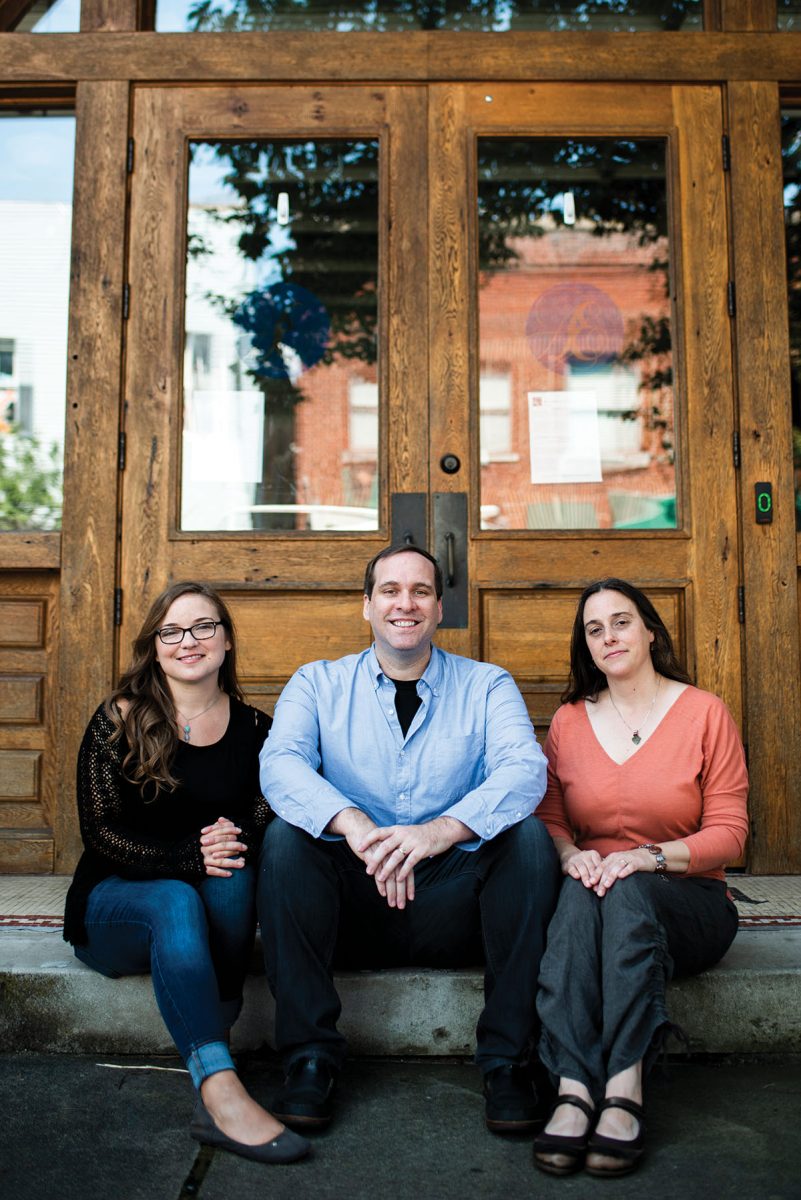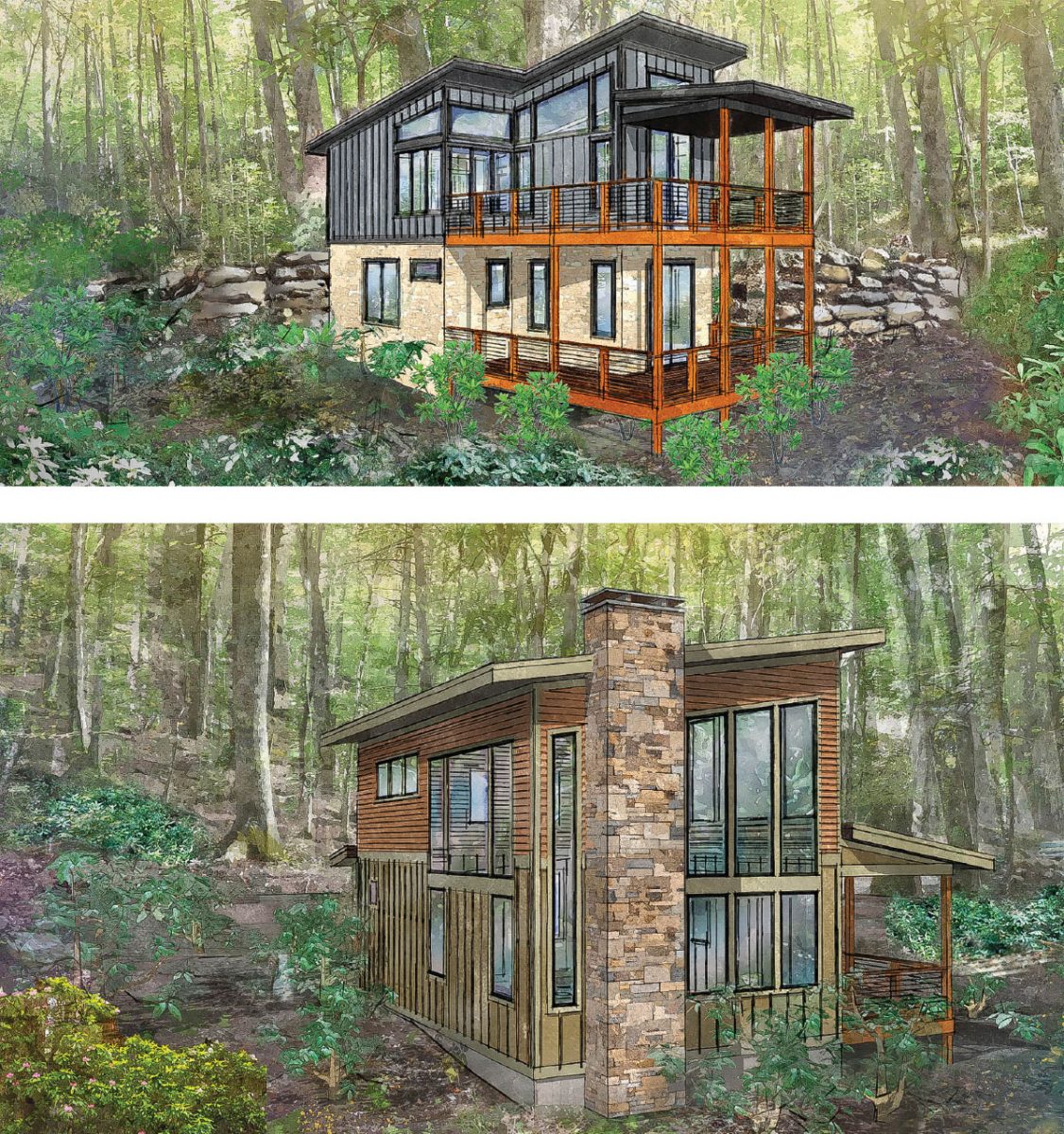New compact homes to be ensconced in a lush forest

Photo by Karin Strickland
“Immersed in nature” just might be the new “panoramic view.” In describing his latest project in Transylvania County, David Sandlass, founder of Genuine Designs, notes the property’s deep-woods atmosphere, with a waterfall, woodland streams, and a sense of blissful seclusion.
Last year, Sandlass worked with Westmark Construction on the design of a 5,000-square-foot mountain house in The Divide at Bald Rock, Westmark’s development in Sapphire, NC, near Cashiers. After the home was completed, the firm approached him with an idea for a low-impact “pocket community” to be built in a special section of The Divide. Initial plans for this smaller community call for four — and eventually, perhaps, a total of eight — homes ranging in size from 1,150 to 1,700 square feet, each having two bedrooms and two-and-a-half baths. The houses’ amenities check off all the boxes of the sleek, efficient Mountain Modern style, but with a warm twist of chalet.
The comprehensive design for the four contiguous quarter-acre lots calls for the common greenspace required of a pocket community (a term first used by West Coast architect Ross Chapin). At the same time, the individual house designs will provide each homeowner with a sense of privacy.
“Unlike most lots in The Divide at Bald Rock that have stupendous views of Panthertown Valley,” says Sandlass, “this tract of land is enveloped by the surrounding [temperate] rainforest.” Designs will preserve the old-growth trees and highlight the area’s massive boulder outcroppings. He says the homeowners will be able to open their windows and hear the cascading stream just outside. The project, he adds, is unique in that the focus is shifted from long-range views in other parts of the development to capturing “micro moments” up close.

The biggest challenges he faced involved working within the constraints imposed by the existing trees, the boulders, and of course the stream. “The topography of the first two lots significantly influenced the homes’ layout and overall form,” says Sandlass. “They were designed to ‘flow’ down the hillside towards the stream, with the main living space on the first floor and bedrooms below.”
Having a smaller footprint to work with required utilization of every available inch. The houses will all have low-pitch metal shed roofs, with the exteriors a mix of stone, board and batten, and horizontal siding. “We are also experimenting with using Carolina siding, a natural-edge horizontal siding sourced from a local sawmill.”
Two of the homes are currently under construction, with both expected to be finished by winter or early spring 2021.
Sandlass started his design company in 2006, following a long career as a designer/draftsman working on such projects as the renovation of the Capitol Building in Washington and preliminary renovation work at the Naval Air station Patuxent River in Maryland. Eventually, his love of design brought him to the field of residential architecture, which he describes as a puzzle waiting to be solved. “It’s a fun challenge to take peoples’ wants, needs, and likes to create the perfect home within the restraints of the project.”
The Brevard-based firm also numbers Sandlass’ wife Amy Biamonte, who handles the marketing and helps clients choose materials, and designer/drafter Marie Lemmond. Over the years, Genuine Designs has created home designs for nearly 600 clients.
“Our company sits within the ‘sweet spot’ between a drafting business and an architectural firm,” explains Sandlass. “We offer something in the middle — whatever level of service our clients require to feel comfortable with the process, from [the firm] offering simple suggestions and coordinating with other professionals in the field to completely overseeing the construction process.”
Genuine Designs, LLC, 137 North Broad St. Suite 3, Brevard. For more information, call 828-883-2580 or see genuine-designs.com.
