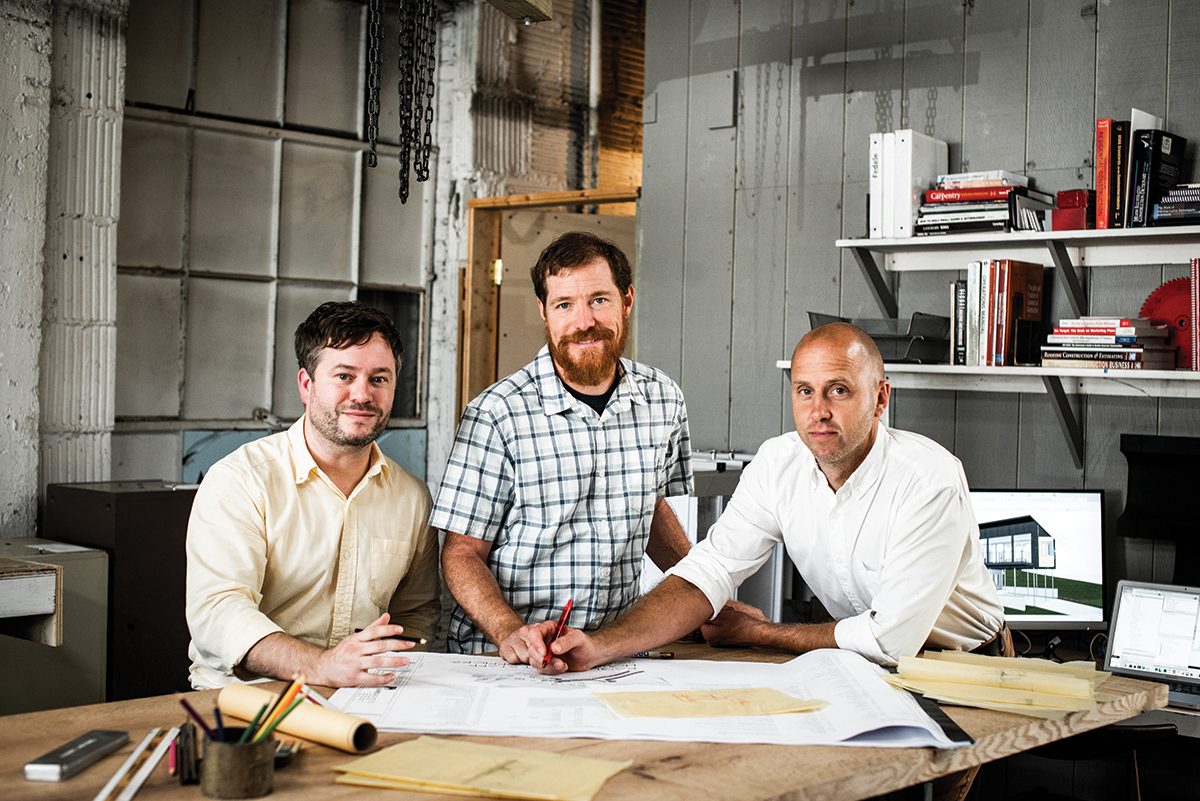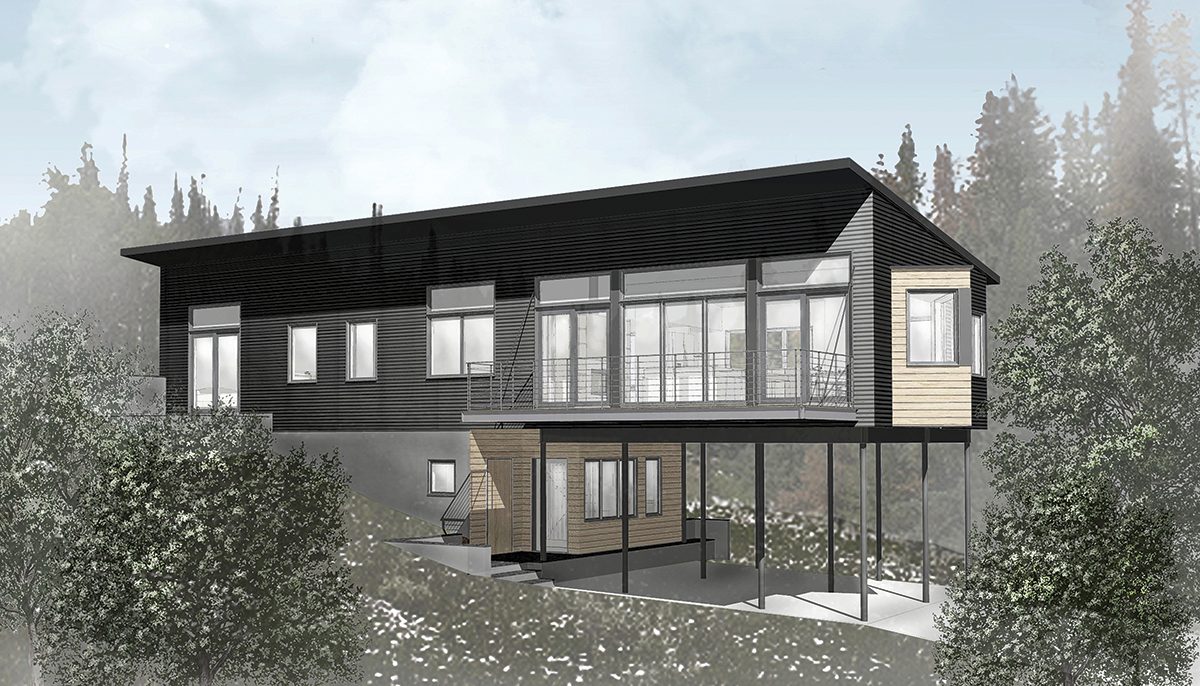Simpatico creatives unite in new Brevard firm

Photo by Karin Strickland
Seeing a giant mobile by Alexander Calder hanging beneath architect I.M. Pei’s pyramid-shaped skylights in Washington’s National Gallery of Art ignited a creative flame in ten-year-old Matthew Jarvis. And it never flickered.
“I remember tracing the steel lines suspending the fins of the mobile and being aware for the first time that balance was different than symmetry,” he recalls. “It seemed like magic to me.”
His love of space and sculpture continued, resulting in undergraduate and graduate degrees in architecture from Virginia Polytechnic Institute. Afterward, he worked for more than a decade in Washington, DC, for what he describes as a very modern architect: “The work was excellent, but it was becoming more austere as it became more refined.”
Eventually, Jarvis knew he wanted to immerse himself in a “more regional and material way of building.” He adds, “My deliberate goal was to do modern well, then do regional well, and then marry the two.”

To help make that plan a reality, Jarvis moved to Western North Carolina in 2015, where he worked for another architectural firm before joining Bracken Mountain Builders, a company that was in the process of adding a design component to the firm’s existing construction business. He and his new partners, builders Rob Skeen and Jacob Dinkins, rebranded the enterprise as Bracken Mountain Design + Build (BMDB).
Meanwhile, Florida residents Mary Shanklin and Chris Testerman (a journalist and an urban planner, respectively) were looking for help in renovating a condo they’d owned for several years in Brevard. “We found BMDB’s website and quickly realized this was a company that appreciated our sensibilities,” says Shanklin. “They had bold designs and valued sustainability.” After seeing some of the firm’s projects, the couple knew their dreams could best be realized by building their own home.
“Chris always wanted something more like the Jetsons’ version of a mountain home,” says Shanklin. “It had to have clean lines inside and out …” And Shanklin — a self-described “diehard cyclist” who biked across the nation last year raising thousands of dollars for the Adult Literacy League of Orlando — wanted to be in the Brevard area because of its many bike trails.
They selected a half-acre site in Dogwood Hills near Brevard with mature hardwood trees and ample bloodroot and rhododendrons. “The lot has a reasonable slope close to the road, then increases sharply in elevation toward the rear, leaving only a small footprint for the house,” explains Dinkins. “Keeping the natural look and feel has been a key factor in our design.” (Engineer for the project is Chris Sluder, Dean & Associates, Inc.; landscaping is by Osgood Landscape Architecture.)
The couple’s wish list for the house included an open floor plan and easy-to-maintain living space, high ceilings, concrete floors with radiant heat, a screened porch, large windows, passive solar design, covered parking, and minimal site disturbance.
“Above all,” says Dinkins, “they expressed a desire for something unique that would express who they are and how they live.”
The first consideration was to build the house parallel to the hillside, but the Bracken Mountain team quickly realized this approach would require intrusive — and expensive — retaining walls. Jarvis says the problem was solved by the time he joined the firm. “Dinkins’ and Skeen’s brilliant idea was to turn the house 90 degrees so that it would be perpendicular to the slope,” says the architect. Doing so permitted parking beneath the now south-facing house, allowed for the shortest possible driveway, and preserved the natural look of the surrounding area.
The compact house — 1,600 square feet, with 2 bedrooms and 2.5 baths — will be set on a concrete plinth that juts from the hillside; everything below the plinth is steel and concrete, says Jarvis, and everything above the plinth is wood. The cantilevered structure is supported by a group of slender steel columns that evoke comparison to the surrounding trees. The roof will be exposed-fastener steel, and the exterior of the main body of the house will be corrugated metal siding. At the cantilevered projections and entry foyer below, the design calls for pickled shiplap Radiata pine.
A unique feature is the “lookout” window or erker (from the German word ärker meaning oriel) that protrudes from the house; Jarvis says it permit seeing who’s approaching the home. “It’s oriented askew from the rest of the building, so you can also see cars coming down the street.”
Bracken Mountain will handle the home’s construction, scheduled to begin in the spring of 2020 and take an estimated nine months.
Recalling the source of his passion, Jarvis says he purchased a small Calder mobile for his niece and hung it above her crib shortly after she was born. It’s too early to tell if she’ll pursue a career in architecture, but Jarvis points out, “There are things that make you the person you are and stay with you all your life.”
RESOURCES
Architect: Matthew Jarvis, (Bracken Mountain Design + Build)
Builder: Rob Skeen and Jacob Dinkins (BMDB)
Engineer: Chris Sluder, Dean & Associates
Landscaping: Osgood Landscape Architecture
Bracken Mountain Design + Build, 180 North Caldwell St., Brevard. For more information, call 828-589-9646 or visit brackenmountaindesignbuild.com.
