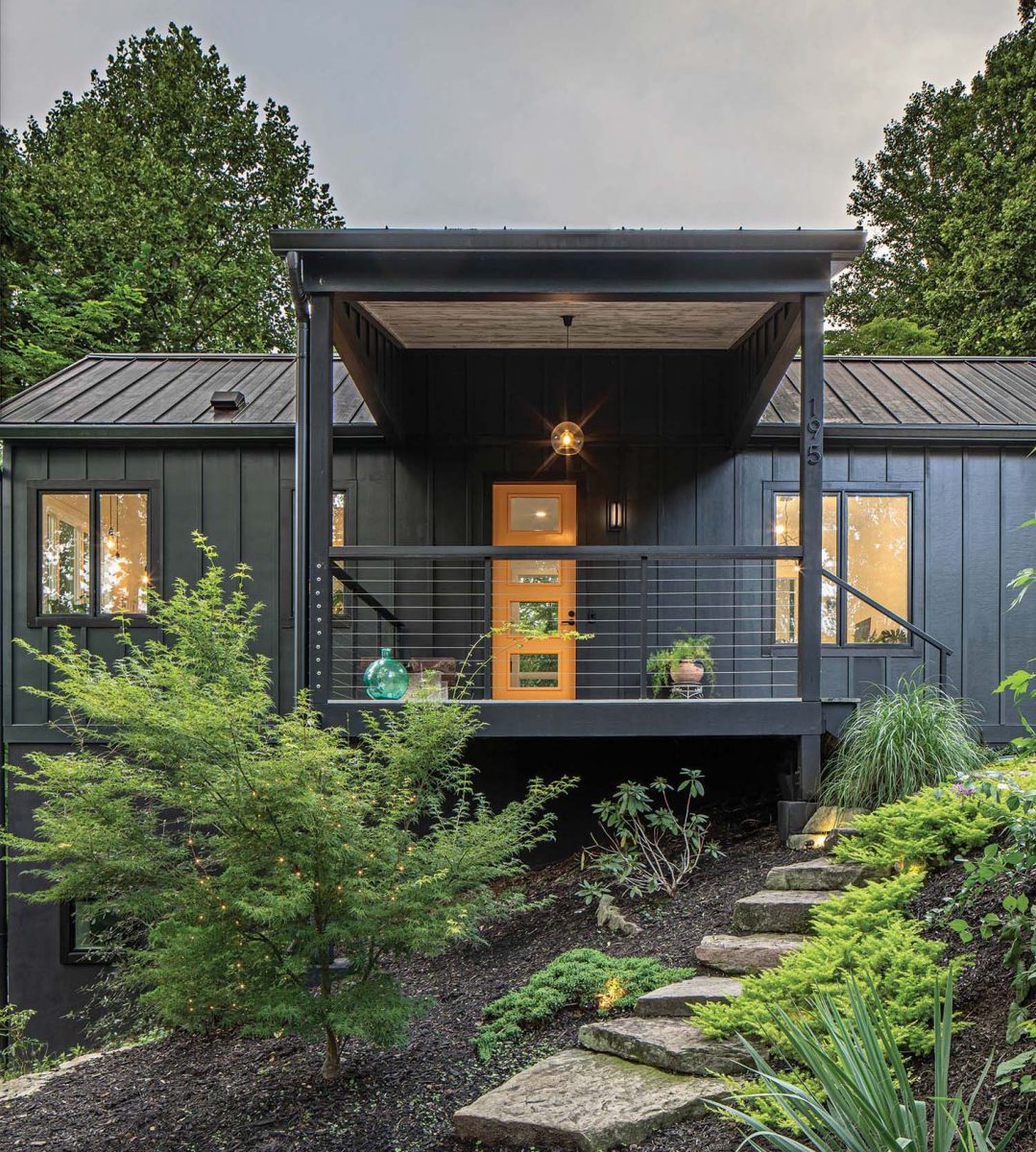
Nik and Jessica Fedele stay grounded inside and out. The stylish couple, who moved to the Brevard area from Charlotte, are avid mountain bikers who ride the chunky tracks of local Pisgah National Forest, a technical wonderland for cyclists.
One of their home’s special touches is an outdoor bike wash. And that’s good news for the immaculately modern floors of their Scandinavian-style residence. The 2 1/4” white-oak planks feature “a Nordic finish on them that looks almost like a whitewash,” explains builder Jacob Dinkins, partner with Bracken Mountain Design + Build, who constructed the Fedele residence.
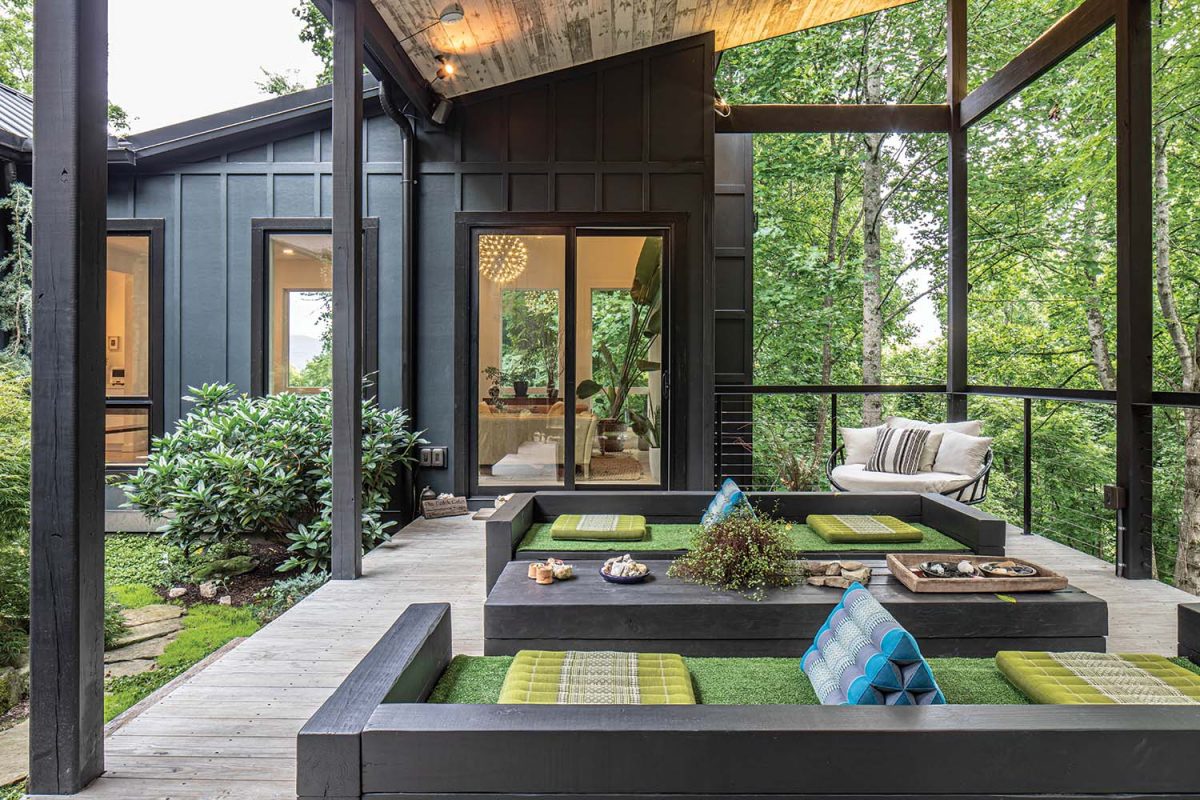
“It creates a nice, bright look to the interior without being stark white,” he explains. “It’s one of my favorite floors we’ve ever installed.”
Dinkins is building an adjacent bike shop, further customizing the property. The Brevard-based firm, known for site-sensitive projects with a fresh, unpretentious modernity, also numbers architect Matthew Jarvis and builder Rob Skeen. But the architect here was Bruce A. Berberick of Virginia, an old friend of the Fedeles. Recently retired after 40 years of practice, Berberick notes that he considers this project his “swan song.” Since he already knew the couple, “our relationship reinforced the open and honest communication I strived for in my work, helping [clients] to find their collective voice.”
“We take a significant amount of pride in the buildings we envision and erect,” says Dinkins, “and there’s nothing more rewarding than when clients improve upon what we’ve created as they interject their own style and personality into their home.” He notes the couple’s “cohesive, artistic sense of style” and “vibrant personalities.
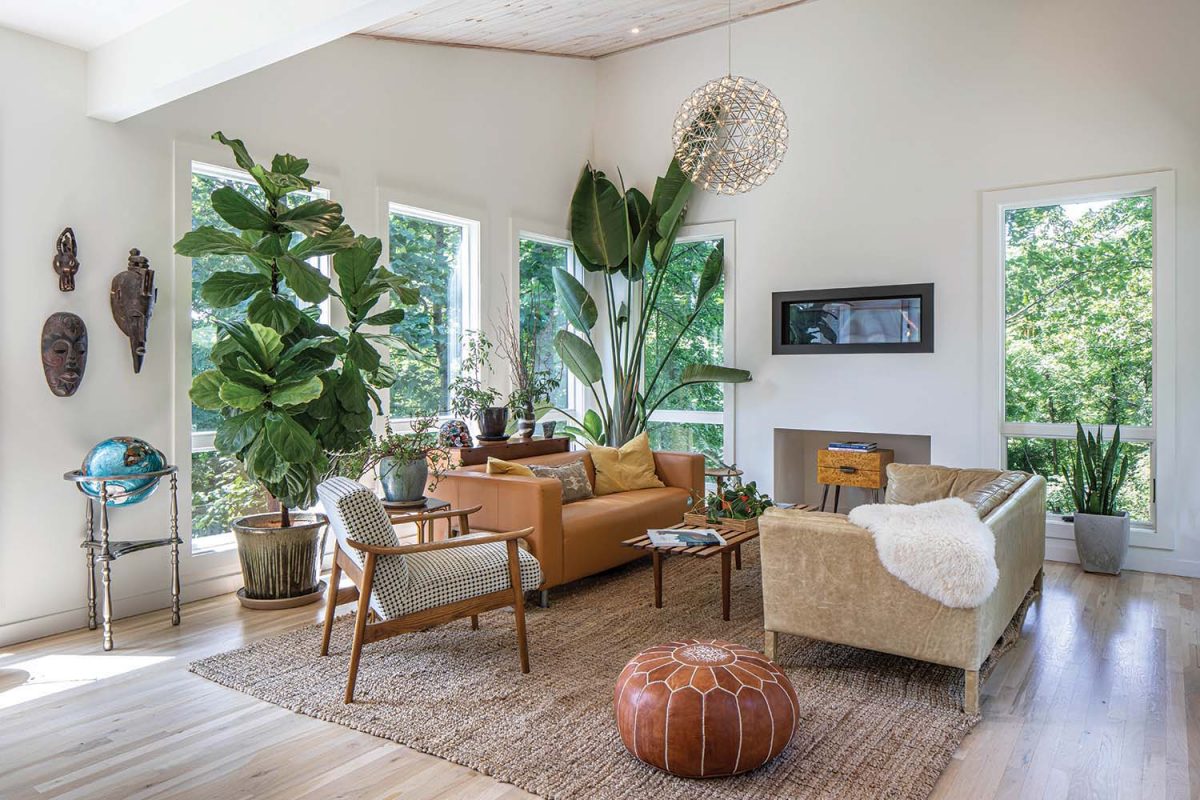
In the main sitting room, sky-high indoor plants bring in more green. The leather ottoman and jute rug are from Dwellings in Asheville. The chic, black-framed gas fireplace feature comes from Biltmore Hearth & Home of Mills River, ebbing like a piece of modern art into the Scandinavian-inspired white walls and complementing the built-in niche below (Bracken Mountain Design + Build). Masks are from the couple’s trips in Mexico. Photo by David Dietrich
The parents of a pitbull mix named Hilo — “he’s the love of our lives,” says Jessica — the Fedeles, inspired by a Norwegian home named Villa Bruun, came to the project knowing exactly what they wanted. The structure is U-shaped, built around a central courtyard. “You have a connection to the outside no matter where you are in the house, but at the same time you experience privacy,” explains Dinkins. Berberick concurs, also mentioning “clean lines and functionality,” a look incorporated from homes he admires in Iceland.
A dark-green exterior blends with the forest, but indoors is crisply folkloric and awash in light. Matte finishes and insets of white-pine shiplap and Moroccan-inspired tile lend character to all the bright minimalism.
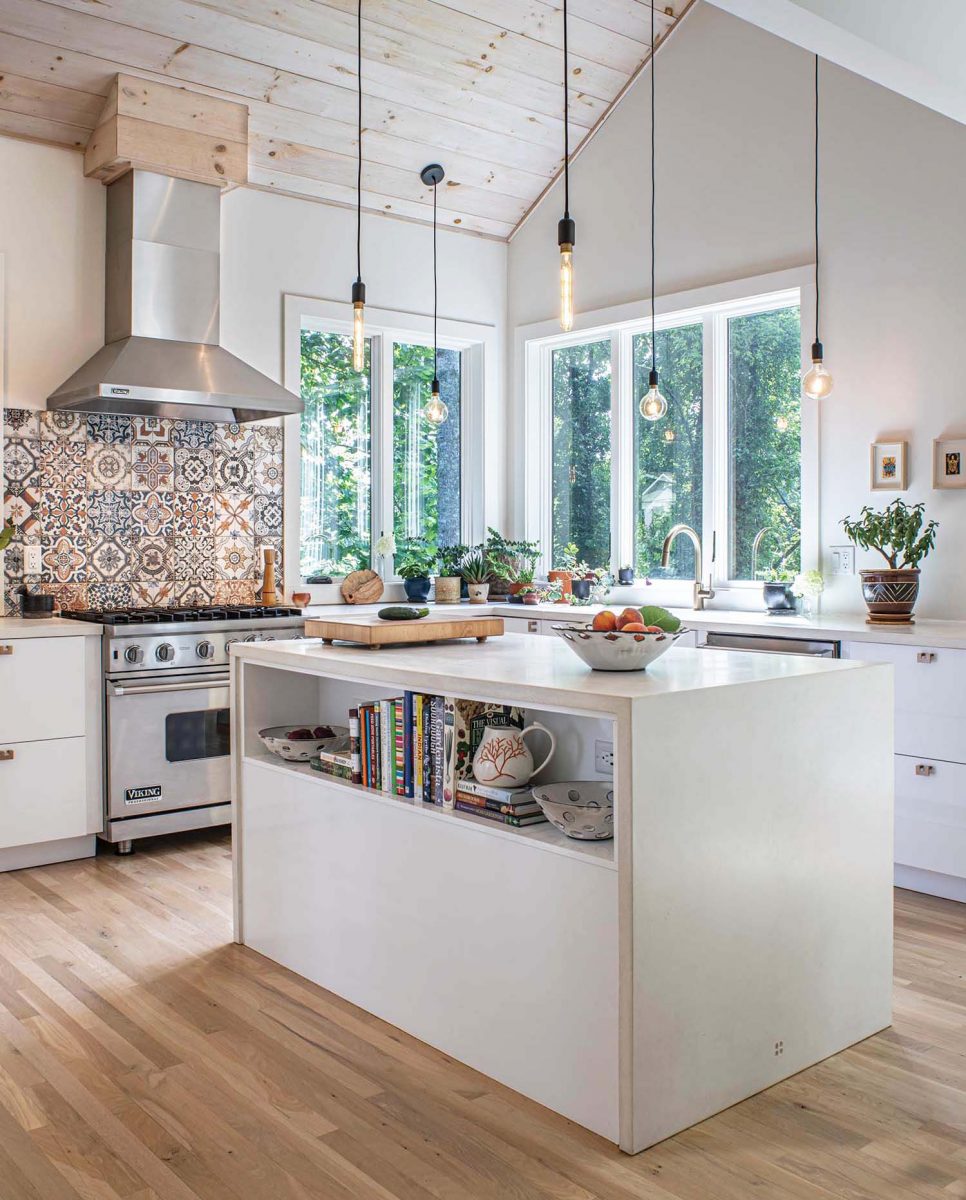
Local artisan Harvest Leasure (founder of Fluid Form Concrete Design, Brevard) crafted the gleaming countertops and island in the Fedele kitchen. The immaculate look proves the versatility of concrete in modern design. “Marrakesh” tile backsplash is also seen in the master bath. The white-pine shiplap ceiling complements floors that were stained with a Nordic oil process. Photo by David Dietrich
The kitchen is a radiant focal point of the project. Plain white cabinetry is enhanced by an alpine-luxe countertop and island installation that was custom crafted by Harvest Leasure, owner of Fluid Form Concrete Design in Brevard.
“Concrete can complement everything from rustic mountain homes to a more modern style, and anywhere in between,” says Leasure. “After getting to know the Fedeles’ taste, we settled on white concrete counters with a one piece waterfall-edge island.”
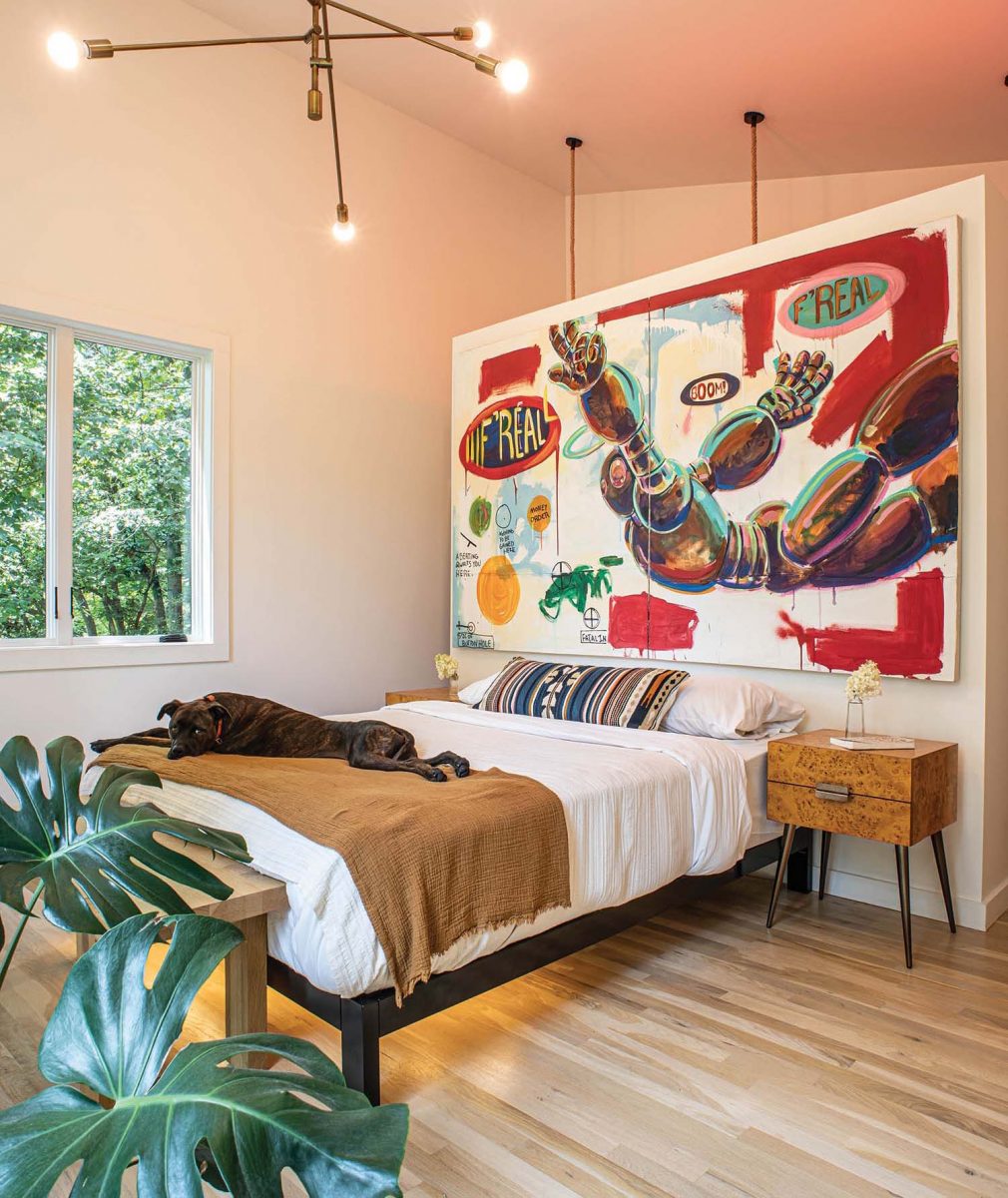
Furniture is a mix of choices from hip retailers, many of them national — Restoration Hardware, Ikea, West Elm, CB2 — and a few local, including Dwellings in Asheville. These synch with antiques from the couple’s travels and handbuilt pieces, including outdoor seating made by homeowner Nik Fedele from repurposed railroad ties.
The works of Jessica — a painter — line the hallways. And she’s quick to mention the creators of the couple’s other collected artworks (among them John Hairston Jr. and Arthur Brouthers of Charlotte and Heather Brown of Hawaii). Custom plantings were installed by local landscaper Walker Lowe, among them rhododendron bushes, a weeping Japanese maple, and a deodar cedar.
These lovely trees grace the courtyard, which is, at all times, “the focal point of our home,” says Jessica.
RESOURCES
Builder: Jacob Dinkins and Rob Skeen, Bracken Mountain Design + Build (Brevard)
Architect: Bruce A. Berberick, Retired
Kitchen Countertops and Island: Custom White Concrete by Harvest Leasure, Fluid Form Concrete Design (Brevard)
Textiles (ottoman and rug in great room): Dwellings (Asheville)
Fireplace: Biltmore Hearth & Home (Mills River)
Wood: Jennings Builders Supply and Hardware (Brevard)
Landscaping: Walker Lowe (Brevard)
Outdoor plants: New Leaf Garden Center (Brevard)
Stone hardscaping: French Broad Stone & Supply (Asheville and Brevard)
