Cane Creek build marries English charm and industrial edge

Photo by Ryan Theede
Even the most devoted of spouses occasionally disagree. Bill and Anita Sokolis know this firsthand.
About five years ago, the couple began looking for property outside of Chicago, where Bill — a general contractor and carpenter by trade — had spent three decades running a construction company with his brother. A “big-time mountain guy,” Bill liked the idea of settling in the Carolinas, which led them to a 54-acre tract in the Cane Creek area of Henderson County.
With rolling hills, lush woodlands, and enough space for one of the couple’s three daughters to build her own home onsite, the property was an easy sell. Both husband and wife were in love with the land. But when it came time to design their new abode, that part of the romance began to fade.
“Anita was looking for a more traditional, farmhouse style,” Bill explains. “But I had built so many traditional homes back in Chicago, I was getting tired of that look. I wanted something more modern and industrial.”
Hoping to keep the peace, the couple enlisted the help of Sean and Laura Sullivan, the husband-and-wife team behind Living Stone Design + Build and ID.ology Interiors & Design. (The two also own and operate Atelier Maison & Co., a sustainable-design-driven furnishings studio with locations in Asheville and Cashiers.)
According to Laura, who worked with lead designer Reneé Johnson, ID.ology “embraced the challenge of merging Bill’s industrial contemporary vision with Anita’s preference for an old-world character aesthetic” by designing a “unique modern home with classic English finishes.”
Appealing to Bill’s sensibilities, the 3,780-square-foot dwelling features black-trim windows and doors, iron balusters (Every Angle Inc. Metal Works), sleek modern cabinetry (custom designed by ID.ology), and mixed-metal fixtures. To please Anita, the designers tapped timeless materials like stone, stucco, plaster, and reclaimed wood beams as well as antique fixtures and accents. “The result is a harmonious blend that satisfies both visions,” says Laura.
Sean agrees, noting that the home “combines craftsmanship and sustainability for a truly remarkable residence.”
The homeowners are equally pleased, both with the final product and the process. “It was a pleasant experience,” says Bill. “It was so much easier to have someone see our vision and come to us with ideas.”
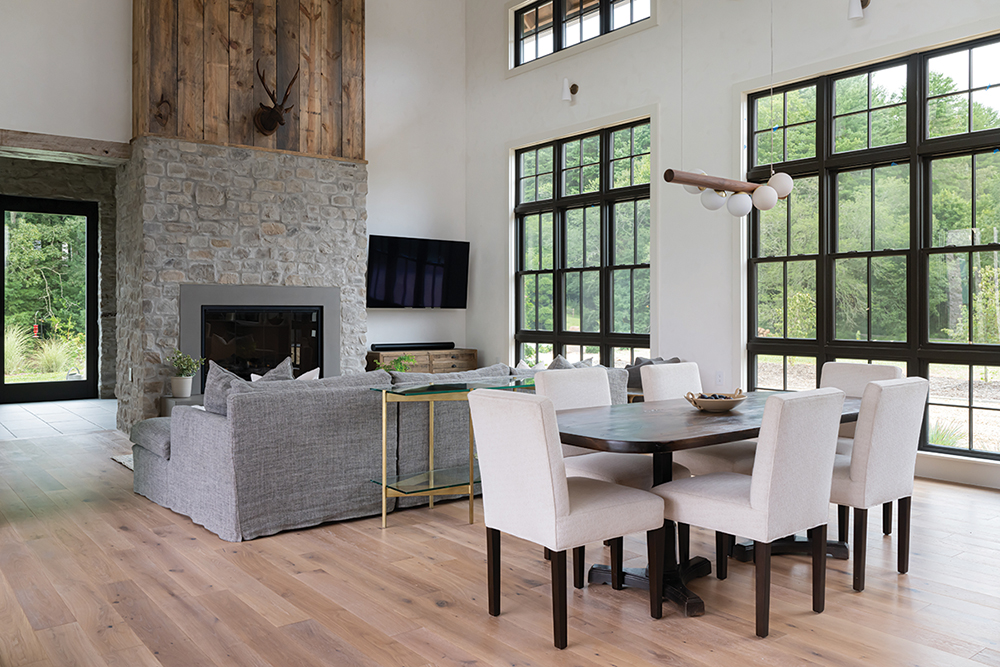
Hearth and Home
The centerpiece of the living room is the fireplace, which features Tennessee fieldstone installed using the German schmear technique (Steep Creek Stoneworks) and reclaimed barnwood the homeowner sourced from his native Chicago. “Its presence in the room is first and foremost, and adds the natural elements the space needs to create a homey feel,” says Reneé Johnson with ID.ology Interiors & Design. The sofa and rug are from Atelier Maison & Co., while the coffee table was fashioned out of an antique carriage wheel. The flooring is champagne-stained white oak from Arbor Zen Hardwood Floors in Black Mountain.
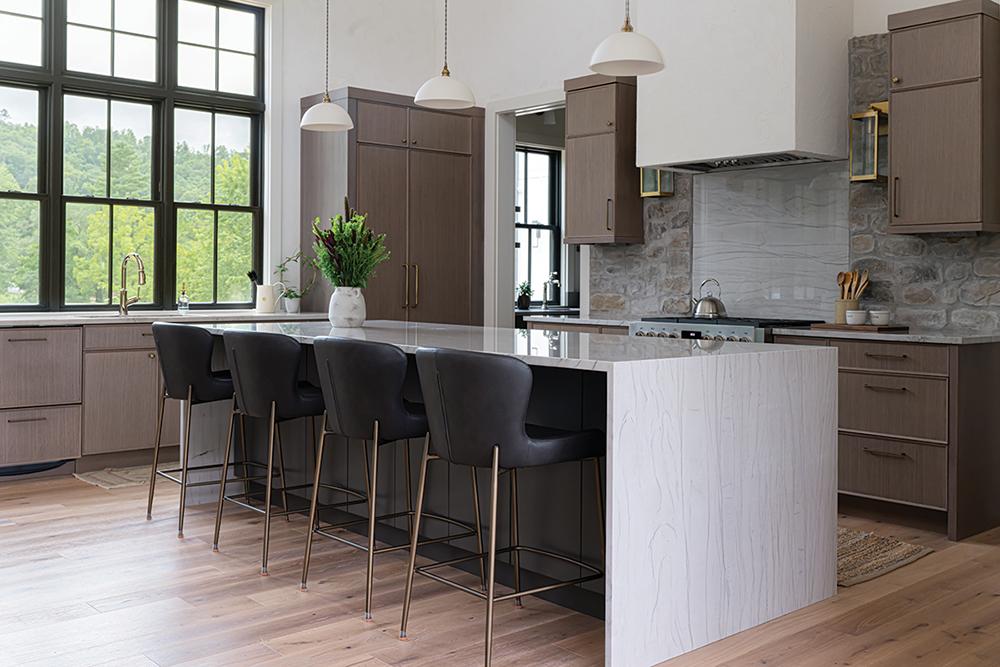
Old-World Flavor
In the kitchen, a waterfall island showcases hip Hogan Quartzite (RockStar Marble and Granite) and David Bradley cabinets painted “Black Fox” — a “beguiling black neutral” by Sherwin-Williams. The moody tone contrasts with the perimeter cabinets, which are rift-sawn white oak in basalt (ID.ology Interiors & Design Cabinetry). Tennessee fieldstone reappears on the back wall, complemented by matching brass lanterns from Christie’s Lighting. “This home has Tennessee fieldstone veneer with a German schmear,” says Scotty Warren, vice president of Steep Creek Stoneworks. “Stone installed this way helps add to the Old English look.”
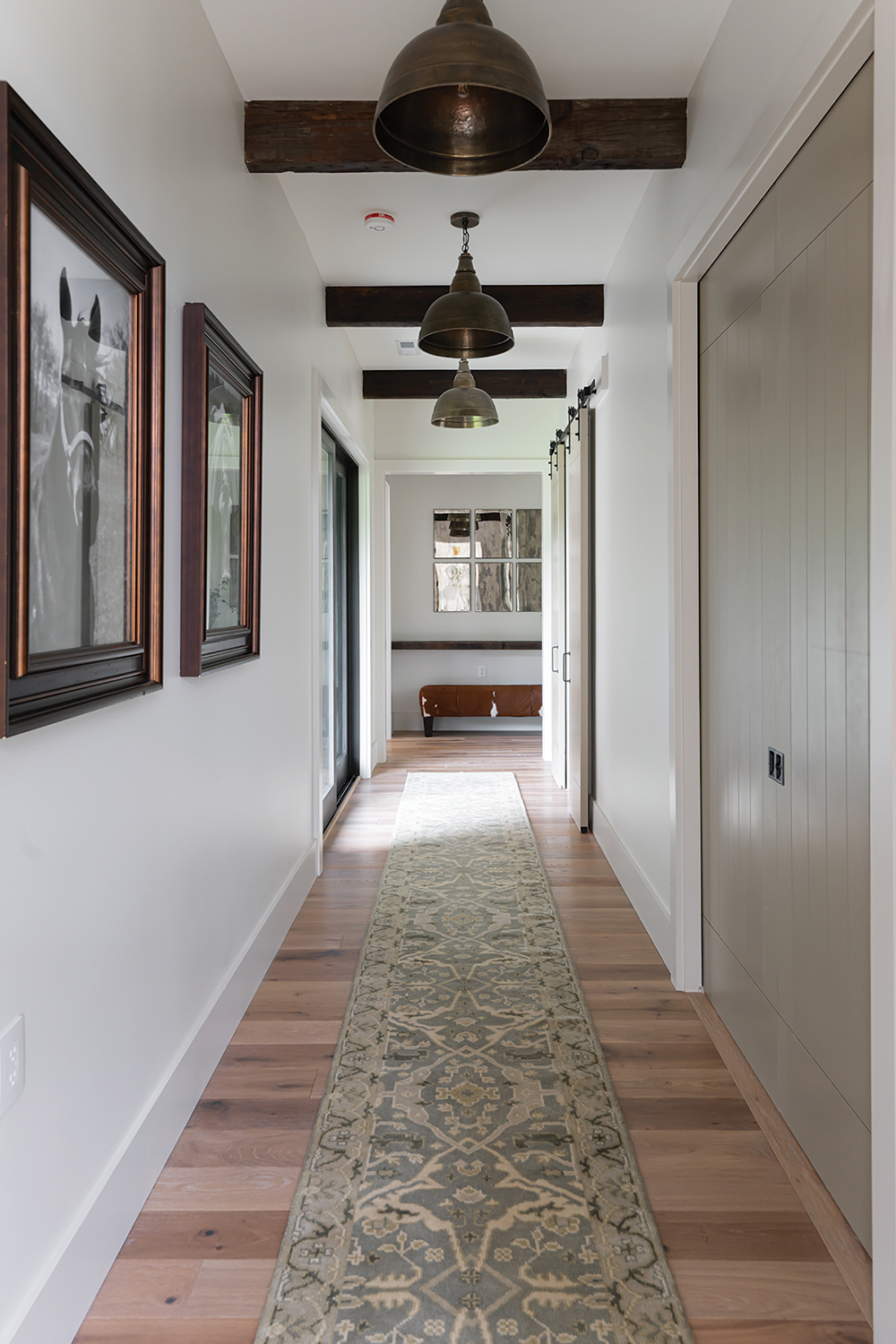
To bring warmth into the long hallway stretching from the kitchen to the primary suite, the ID.ology team incorporated rustic beams the homeowners, sourced from a 19th-century fire station in Chicago. The beams were cleaned and sealed to “bring them to life,” says designer Reneé Johnson. For a bit of rustic shine, the team sourced brass dome pendants from Capital Lighting. The 18-foot runner is an antique and the portraits were gifted by one of the homeowners’ daughters.
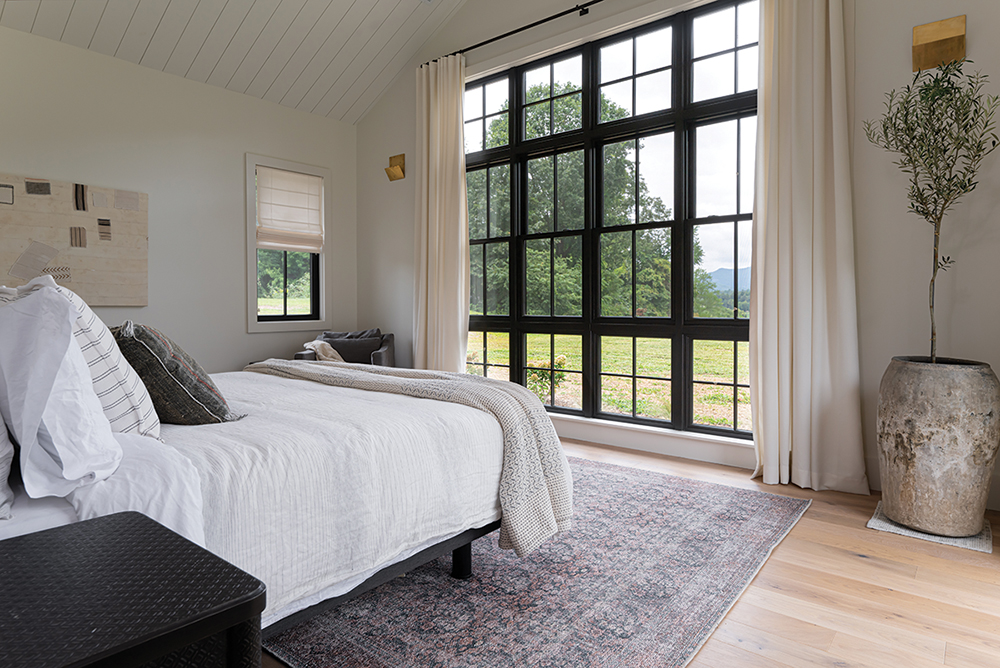
Mountain Dreamscape
“This room exudes a dreamy light most of the day,” lead designer Reneé Johnson says of the primary bedroom, which incorporates linen drapes, brass light fixtures, and shiplap for a luxe feel. The rug is by Loloi Rugs and the large vessel, which houses an olive tree, is from Atelier Maison & Co.
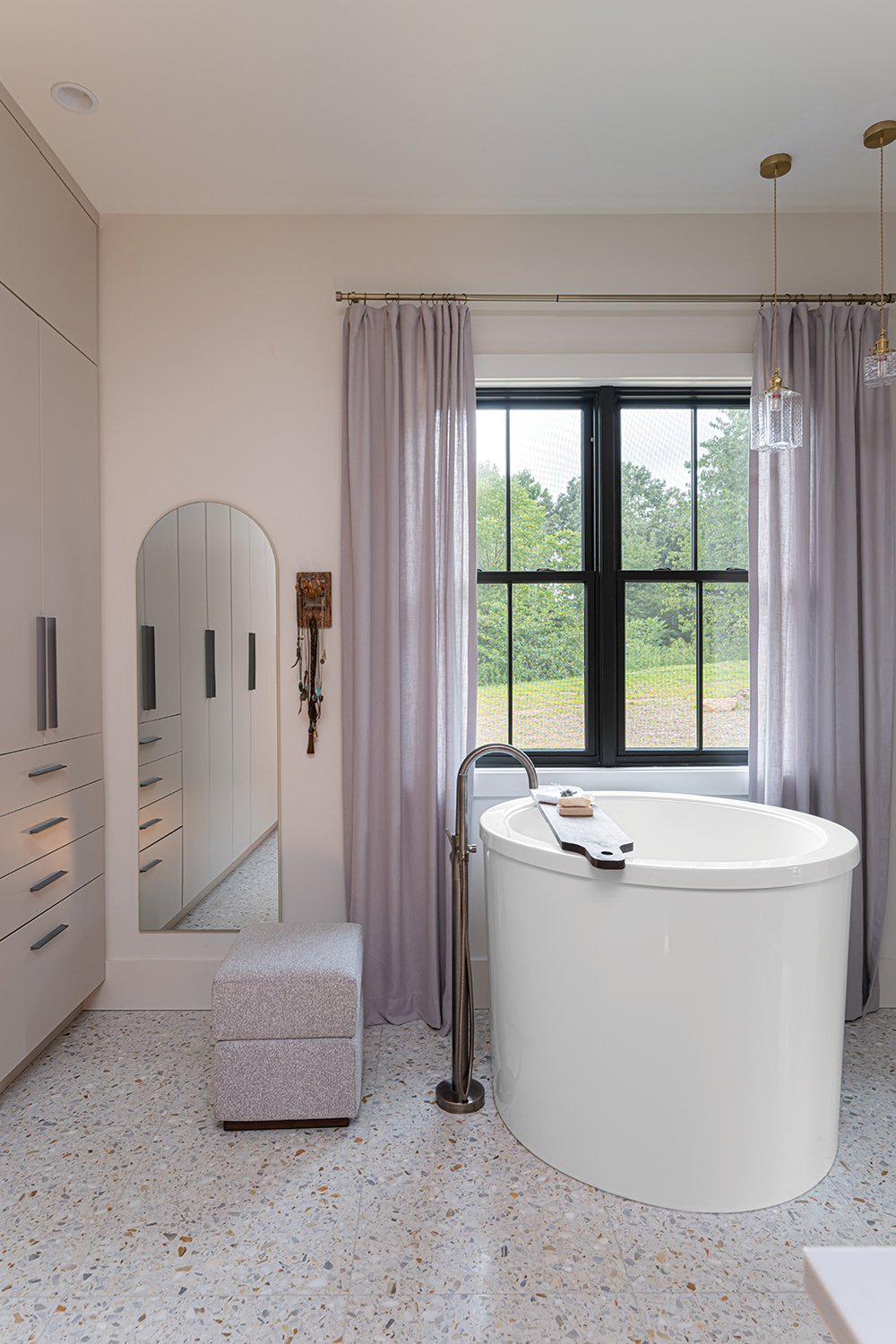
Tucked away in the primary ensuite, this Japanese-style soaker tub by Americh gives the homeowners a place to soak up views of their 54-acre property. For a splash of color, ID.ology selected a honed terrazzo tile. For extra storage, Living Stone enlisted a local woodworker to build custom floor-to-ceiling cabinets.
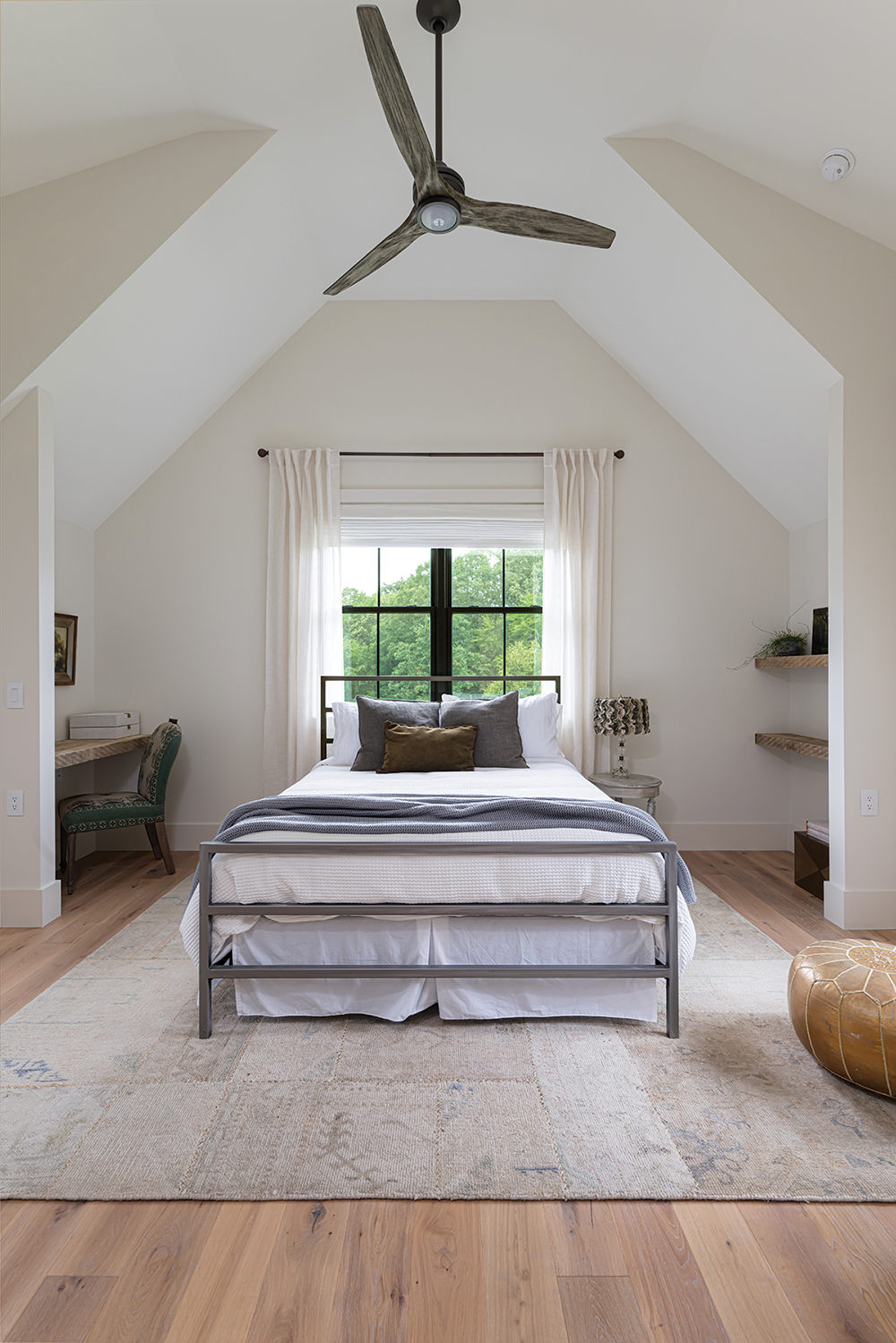
Nestled at the top of the steel staircase, the guest bedroom was designed to feel cozy and eclectic with a vintage patchwork rug shipped from Turkey, a custom desk made from reclaimed barn wood, and a plush chair from Anthropologie.
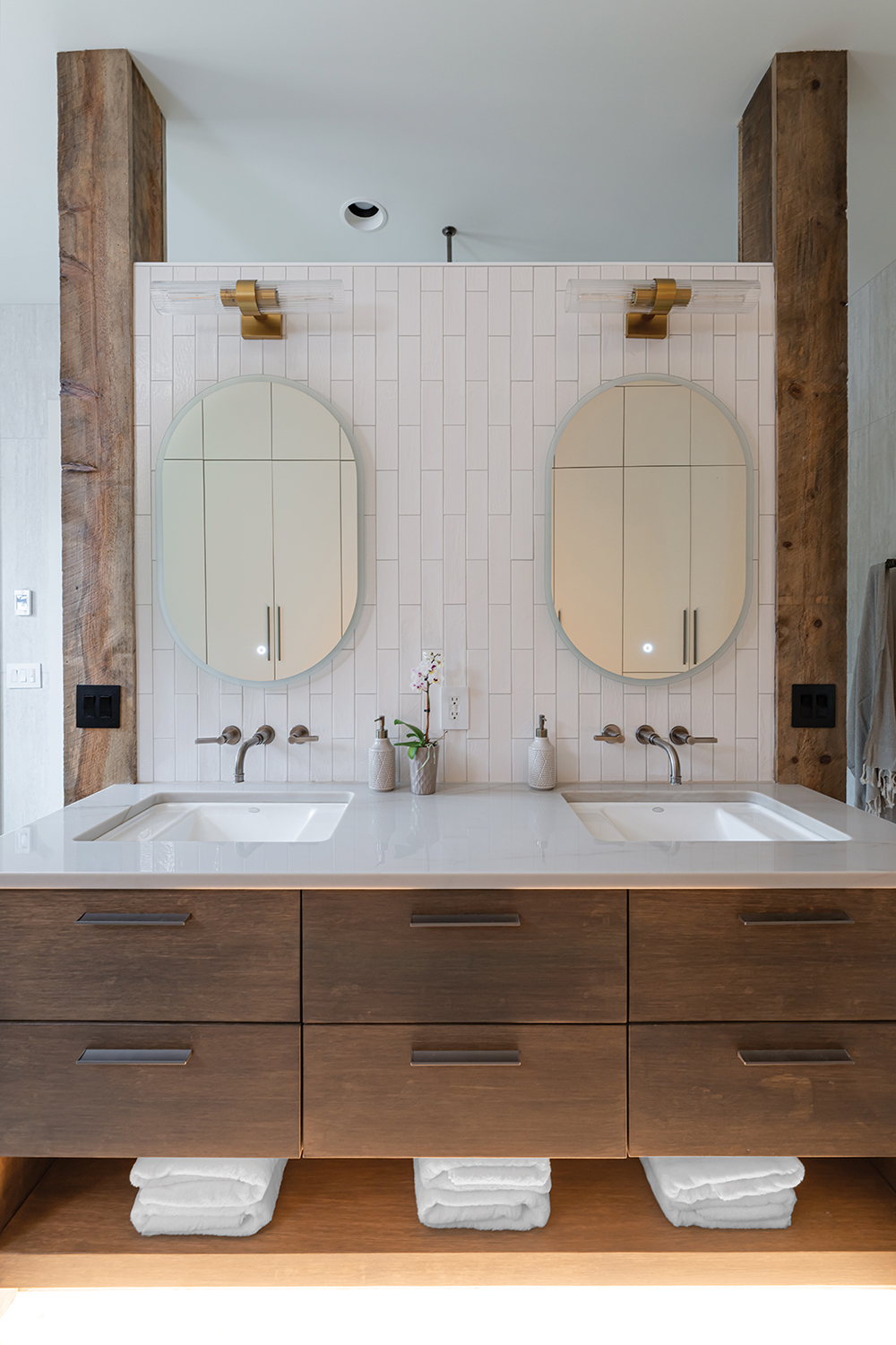
Vanity Fair
In the master suite, the couple wanted a spa-like space that would double as a closet. It was a “big ask,” says Reneé Johnson with ID.ology Interiors & Design. “But the result was worth the risk.” The bathroom is anchored by this floating vanity wall, which was designed by ID.ology Interiors & Design Cabinetry using reclaimed barnwood beams. “The beams not only give the wall stability and add depth to the space but also house electrical wiring and plumbing,” Johnson explains. The quartzite countertops are from RockStar Marble and Granite, the tile backsplash is from Horizon Tile & Stone Gallery, and the sconces are Fascio by Visual Comfort.
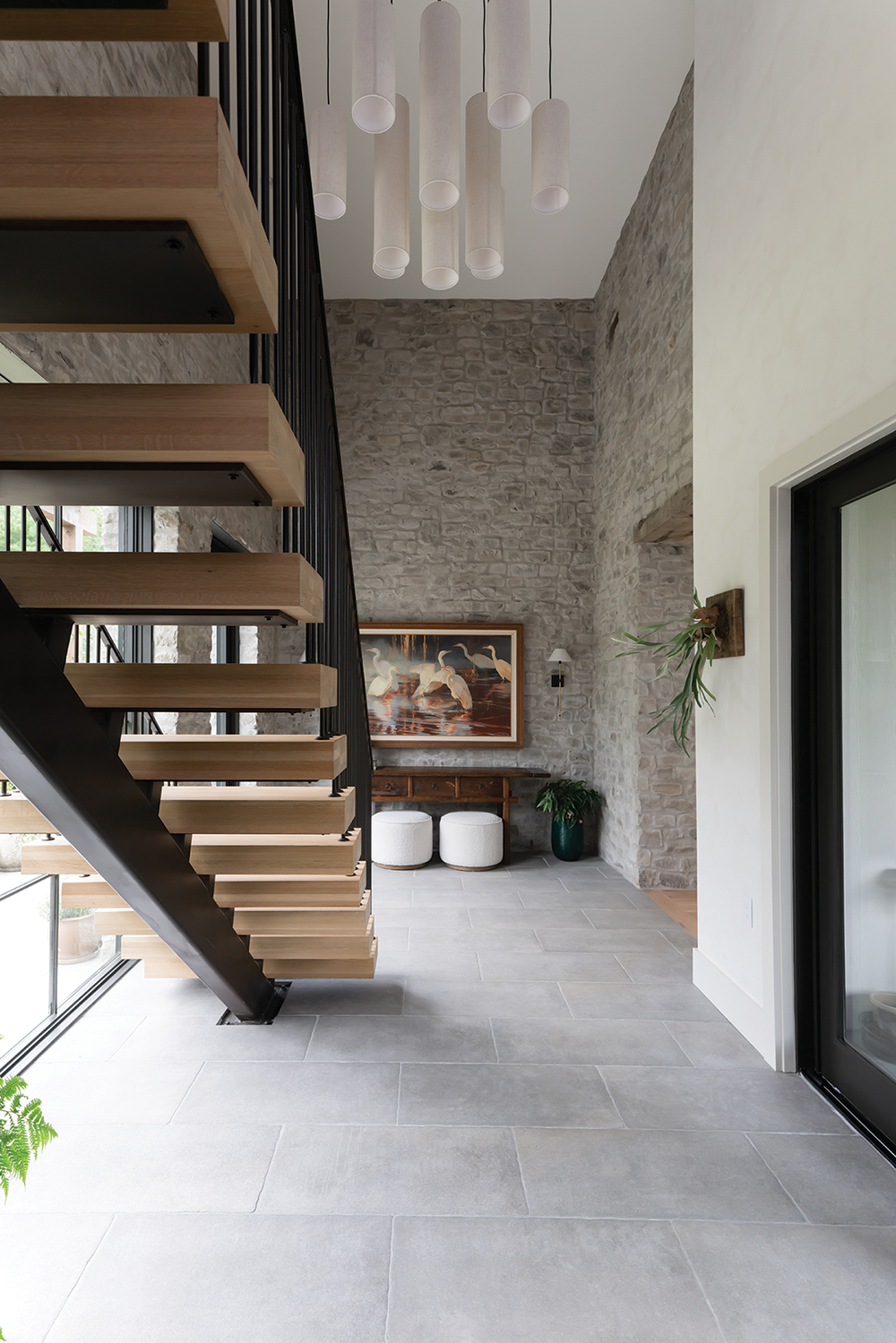
Vowing to Elevate
This staircase is a prime example of how homeowners Bill and Anita Sokolis married their preferred aesthetics. Custom made by Every Angle Inc. Metal Works in Marshall, the iron balusters mimic traditional wood spindles. Meanwhile, the floating white oak treads add a dash of chic industrialism. “Our mono-stringer steel staircase is certainly a showpiece in this residence,” says Jacob Wilkerson, project coordinator with Every Angle Inc.
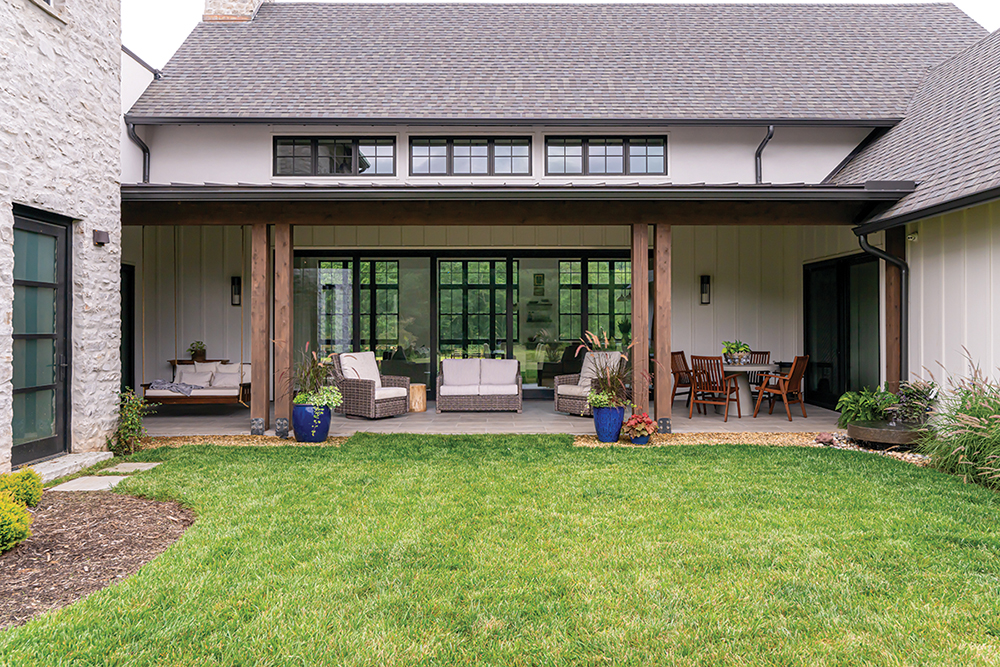
Designing Al Fresco
Homeowners Bill and Anita Sokolis have always wanted a sliding glass pocket door to let the outdoors in but never lived in the right climate for it. Luckily, their new locale allows for just that. The door affords easy access to the patio, which is outfitted with Savannah Stone Source pavers (Horizon Tile) and a custom swinging daybed made by an Amish vendor.
Resources
Home Design and Construction: Sean Sullivan (Owner) and Coy Davis (Project Manager), Living Stone Design + Build (Asheville)
Interior Designer: Laura Sullivan (Principal Designer) and Renee Johnson (Lead Designer), ID.ology Interiors & Design (Asheville)
Rock Work: Steep Creek Stoneworks (Brevard)
Custom Iron Balusters: Every Angle Inc. Metal Works (Marshall)
Hardwood Flooring: Arbor Zen Hardwood Floors (Black Mountain)
Tile Flooring: Crossville (Fletcher) and Horizon Tile & Stone Gallery (Fletcher)
Countertops: RockStar Marble and Granite (Fletcher)
Kitchen Cabinets: ID.ology Interiors & Design Cabinetry (Asheville)
Lighting: Christie’s Lighting Gallery (Fletcher), hollis+morris (Canada), and Capital Lighting (California)
Landscaping: Southwinds Landscape Company (Hendersonville)
Furniture: Atelier Maison & Co. (Asheville & Cashiers)
