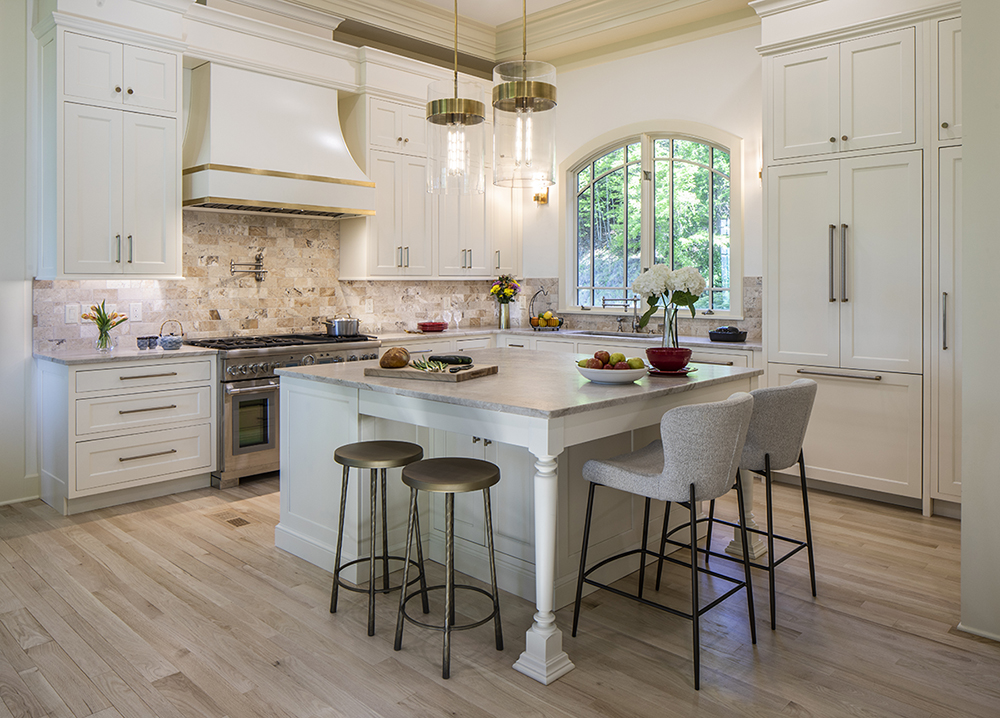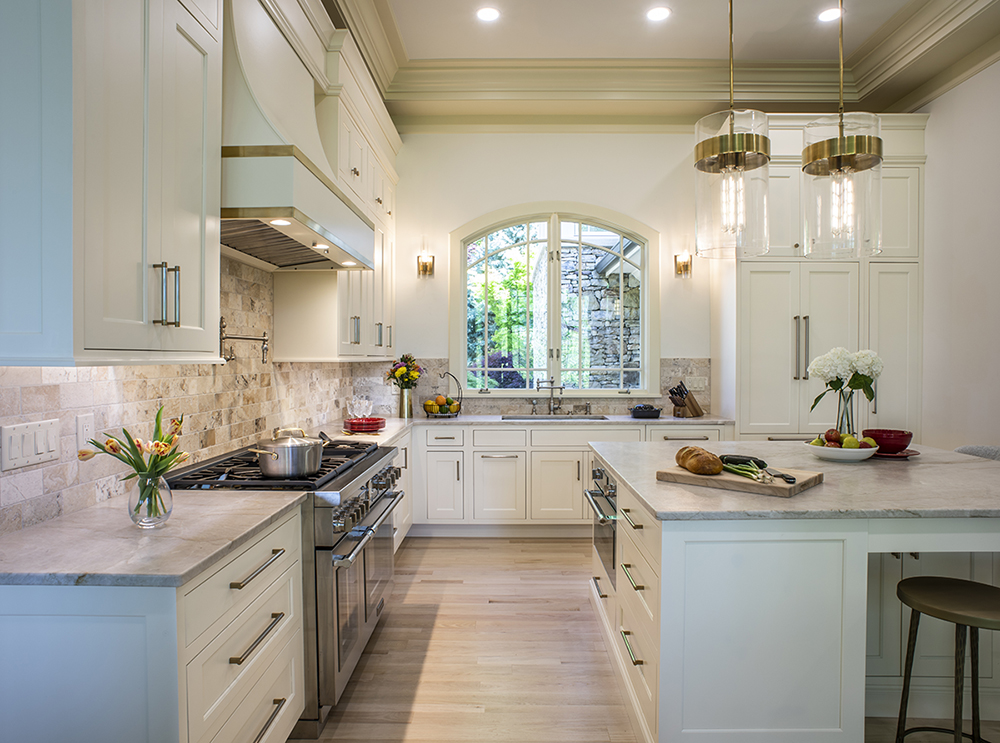Dramatic kitchen remodel emphasizes openness and flow

The homeowner says she spends a lot of time in the kitchen, cooking, eating with her husband, and entertaining. She even uses the kitchen as an office space. And so a large, multiple-use island was paramount in this kitchen do-over.
David Dietrich
Theresa Soffronoff says she is a kitchen person. “I spend most of my time at home in the kitchen. I love to cook — John and I eat our meals at the island,” she says. “When we first saw the house, the original kitchen threw me.” Walled off from the main living area, with a small island, it wasn’t built for immersive experiences. “I could never have spent time in it.”
She was very clear: it had to go. Husband John Soffronoff agreed. “The kitchen was probably our biggest priority in the overall remodel,” he says. “Even before we talked with our general contractor [Paul Taylor], we met with John Packard [owner with wife Rae of Packard Cabinetry]. We were so impressed with the ideas he came back with that we started right away.”
The Soffronoffs moved from Philadelphia to Hilton Head, South Carolina, when their youngest child graduated high school in 2015. They lived there for seven years before selling the house and traveling. When their kids settled in Charlotte, Theresa and John wanted to live nearby, “But not too close,” Theresa adds with a laugh. “We looked around and Hendersonville jumped out as the perfect spot for us.”
The house they found in a gated community in 2022 was a stunner overall. Because it was vacant, even before the owners officially closed, the Packard team was able to gain access for photos and measurements, and the Soffronoffs began ordering appliances to get ahead of the ongoing supply-chain issues. The sale was settled in December 2022 and the kitchen re-do began immediately.

Photo by David Dietrich
“Their goal was to open it all up,” John Packard says. “The challenge was to merge the coffered ceiling in the rest of the very grand main level into the kitchen. The art of it was to take down a wall and not interrupt the flow and linear pattern established by the ceiling.”
One of the first steps after the wall demo was a height study. “We decided to run the cabinets up to 127” [about two feet short of the 12-foot ceiling], which created a nice spacing there that allows the coffer to run through, have the coffer cornice over the cabinetry, and run the [range] hood all the way up to the cornice,” explains Packard. “It was tricky.”
The traditional inset cabinets were custom-built furniture style, so they are one unit, and not components. Hardware is a mix of polished brass and silver. The Sub-Zero refrigerator seamlessly blends in with the cabinetry.
To highlight the large, graceful, casement window over the sink — which mirrors the rest of the windows on the main floor — the decision was made to leave the wall on either side clean of cabinetry. “That was purposely done to make the window a dramatic focal point and not just, ‘Oh, that’s a nice window,’” Rae says. “The wall sconces Theresa chose really add to that, and the lighting fixtures over the island don’t interfere with the sightlines to the window.”
The island was key. “I essentially use the kitchen as my office, and we wanted the size of the island to be significant,” Theresa explains.
In addition to providing surface workspace, the base of the island is multi-functional on two sides. The side directly across from the range houses three appliances — a speed oven, a microwave drawer, and a warming drawer.
On the sink side is storage; plates and bowls are stored in drawers rather than cabinets. The placement directly across from the dishwasher makes for an easy pivot, similar to the island appliances. John Packard points out that the two legs of the island that frame the seating are inspired by the columns that are architectural high points, providing definition to the dining area adjacent to the kitchen.
The island and countertops were cut from two slabs of leathered Taj Mahal quartzite (a natural material, Rae Packard clarifies). The rustic backsplash reflects the fireplace, visible — as requested — from the island.
The hood was another challenge in the overall design of the room. “It had to be properly scaled in both width and height proportions to the cabinets,” Rae points out. John Packard admits to a keen quest for perfection. “In my review, our installer didn’t get it quite right, so we had to come back and re-do it.”
When Theresa and John moved into their home July 4th weekend, 2023, they celebrated with their kids and in-laws, and reflected on the success of the project. “We wanted an easy flow both within the kitchen and from the kitchen to the rest of the main living area,” Theresa says. “Our kitchen is an integral part of our life, whether it’s just John and me, or our entire family. We could not be happier with the way it turned out.”
Resources
Designer and contractor: John and Rae Packard, Packard Cabinetry (Hendersonville and Mebane, NC; Sea Cliff, NY)
Builder: Paul Taylor Construction (Hendersonville)
Cabinetry: Packard Cabinetry
Taj Mahal quartzite counters and island top: Nature of Stone (Fletcher), installed by Stone Connection Granite Interiors (Zirconia)
Sconces and island light fixtures: Visual Comfort
Backsplash: WNC Ceramic Tile (Asheville)
Appliances: Haywood Appliance (Asheville)
