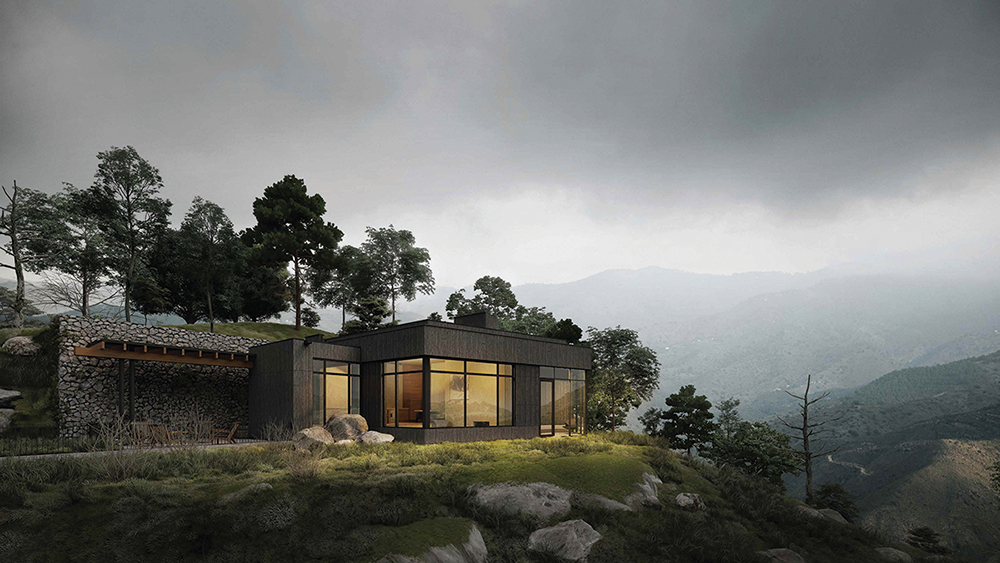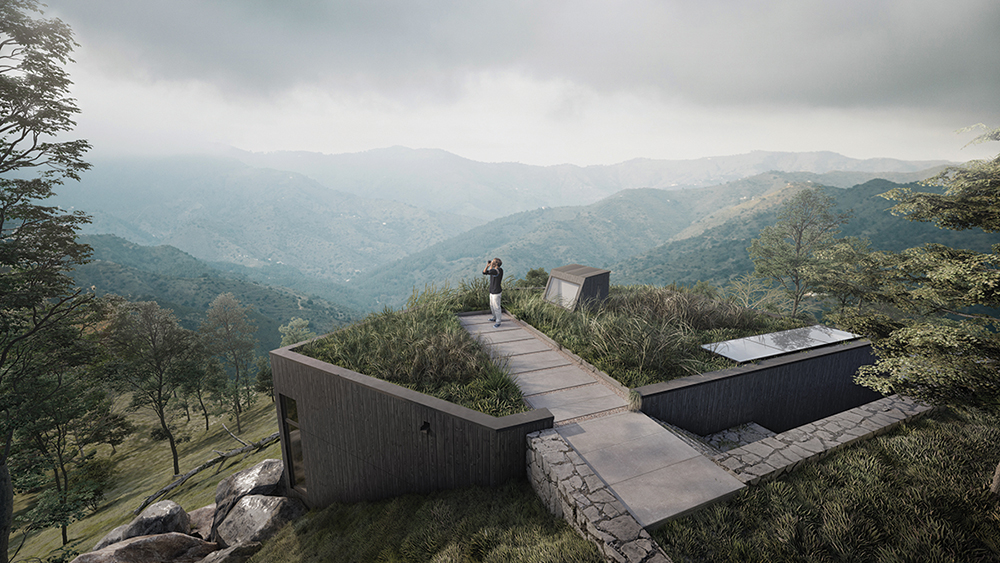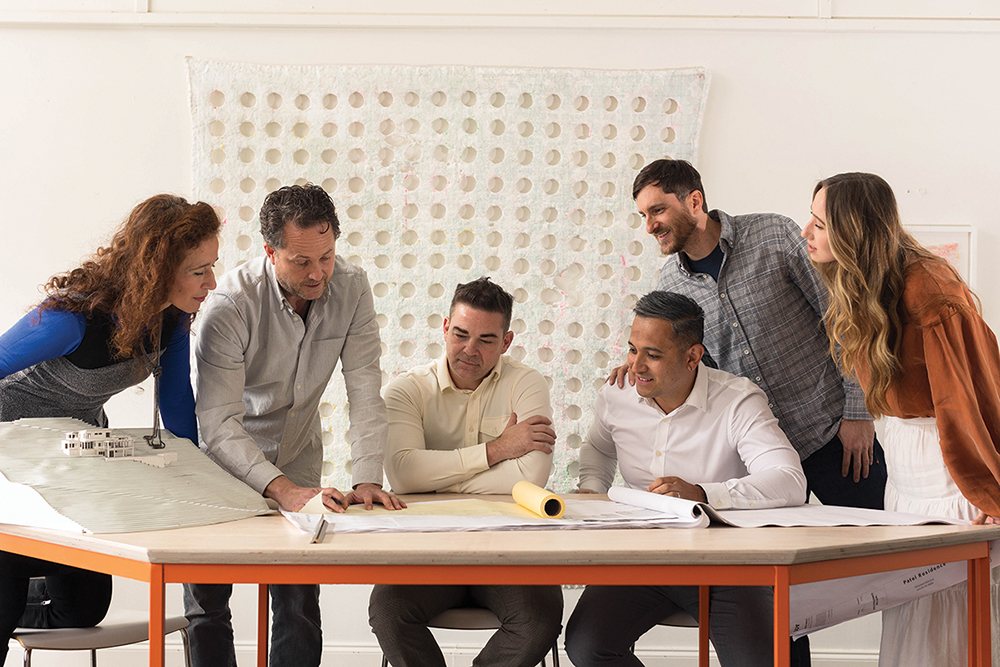Staying grounded is the key to Native Modernism

Kirby Mountain Retreat will be designed to look like a native part of the site it inhabits.
For Mark Rudolf, a strong vision begins with strong roots. The architect established Vellum Architecture + Design six years ago after leaving a business partnership; the firm’s name, he says, “is a nod to the design process and iteration. It’s based on the notion that the best ideas come from the act of sketching, exploration, and experimentation.
“Even with the technology of today, the act of drawing and sketching, which was commonly done on vellum paper, is critical to our process.”
Staying grounded is how ideas truly take flight. “I wanted a practice that was deeply rooted in [the type of] modernism that is responsive to a project’s unique site,” he says. “Our work at Vellum seeks to honor its context and protect the environment. We refer to this approach as Native Modern design. We are inspired by the natural environment in which we work.”
This is perhaps best illustrated by looking at one of Vellum’s current projects on the boards, dubbed Kirby Mountain Retreat and located near Lenoir, North Carolina. The 1,400-square-foot, one-bedroom, one-and-a-half bath home in progress is meant just for the owners themselves, although in the future, they plan on building a guesthouse down the road. Meanwhile, they envision their nieces and nephews camping on the land above the house.
“At the outset,” says Rudolf, the clients “said they wanted a retreat where they could truly unplug and disconnect. They wanted something that felt grounded and peaceful” — an escape from their busy lives in Raleigh. Both are executives in the tech industry and hoped that this, their second home, would insulate them from the logistical and emotional rigors of their daily jobs.

“The challenge,” says Rudolf, “was to build a home that was anchored into the mountainside while also honoring the amazing views of nearby Grandfather Mountain” — the highest peak on the Eastern escarpment of the Blue Ridge Mountains and the main attraction of namesake Grandfather Mountain State Park. The property is also situated up a rise that backs up to Pisgah National Forest, says Rudolf.
The architect emphasizes that, considering this gorgeous natural backdrop, the house truly needed to feel as though it was meant to be “in its place” and not extra to the landscape.
First, though, access to the site was challenging, requiring the creation of a very steep driveway and a limited area for parking. “We decided to build the house into the mountainside, which would help create the cozy, grounded/safe home the clients desired,” he reveals.
“We wanted the mountain slope to ‘continue’ over the home,” says Rudolf, “and create a place for the family to sit and enjoy the sunsets.”
The disastrous effect of Hurricane Helene in Western North Carolina last fall naturally begs questions about best practices for future mountain builds. Rudolf explains that “building deeper into the hill with properly designed foundation walls is actually a safer approach than perching a home on posts in a steep-slope condition. Most landslides are caused by heavy moisture in the top layer of a slope that is resting on a more stable layer, like bedrock — similar to what causes avalanches.
“So again,” the architect clarifies, “carefully investigating the soil strata below the building site is key to ensuring a safe and stable build.”

Photo by Colby Rabon
The homeowners remark that when they were looking for an Asheville-based architecture firm, their aim was to work with professionals who would help them create a house that had a distinctive connection to the area’s natural riches. “Since starting on this project, we’ve truly loved working with Mark and his team,” they note in a joint statement.
Rudolf’s architectural design will include three primary spaces: living area, bedroom, and covered terrace, all wrapped around a central core made up of the bathrooms and fireplace. The terrace and living area are the most open spaces, and thus provide the home with the greatest amount of light.
Ceiling heights in the home will range from 10-14 feet. Exterior walls will be weathered wood siding, while interior walls will consist of wood and plaster.
Perhaps the most charming prospect is a flat, planted roof made accessible by a concealed stone stairway — an amenity that, when finished, will feel carved right from the mountain. The bedroom is partially buried, as well, creating a safe, cozy lair that embraces the contours of the site.
Vellum Architecture + Design, 231 South Liberty St., Asheville, 828-607-8195, vellumad.com, info@vellumad.com.
