Deck House wins multiple awards for inspired renovation
By: Catherine Brooke Eastman
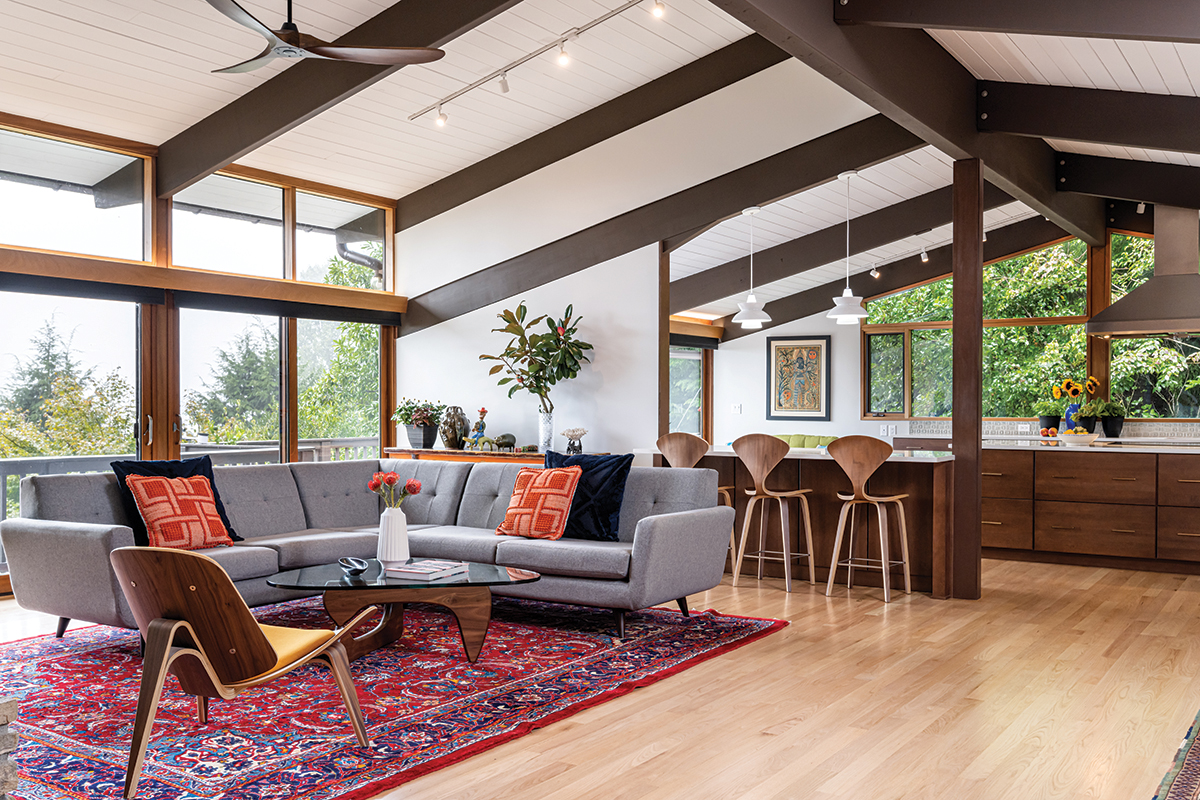
Photo by Ryan Theede
Many folks move here for the area’s lively arts scene. Less common is the couple bent on nabbing a particular piece of architectural history.
Homeowners Kirk and Ash, retired respectively from engineering and fashion design, coveted the Deck House, a somewhat rare style founded by William Berkes and Robert Brownell in the late 1950s and branded by the current Acorn Deck House Company in 2009, following several shifts in company ownership. After combing the state for an ideal example, Kirk and Ash found their dream Deck House in Hendersonville — a residence built in 1994 that had never been updated. To fix that, they hired designers Dawn Driskill and Betsy Edwards, who collaborate as members of The Design Gallery in Flat Rock.
“We worked very closely with Dawn and Betsy,” says Kirk. “We had a good idea of what we wanted — to keep the bones of the house while making the interior finishes current — but we needed a professional’s perspective to keep us from straying off course.” He and Ash are avid gardeners, travelers, golfers, and home chefs who have two dogs: dachshund/Cocker Spaniel mix Tulip and miniature dachshund Trixie.
Vintage Deck Houses have a streamlined look, including sliding-glass doors, mod triangular windows, and a complicated, geometrical roof array. What sets them apart from other Mid Century styles is rusticity: namely post-and-beam construction and tongue-and-groove wood ceilings. The vibe is urban modernism with a piney whiff of summer camp, if only metaphorically (mahogany is the most common wood used).
But these unique buildings also contain a crucial, unseen element: a thick insulation layer measuring almost half a foot. That density of weathering was New England’s answer to the Eichler tract home of California, the architectural style to which Deck Houses are most often compared.
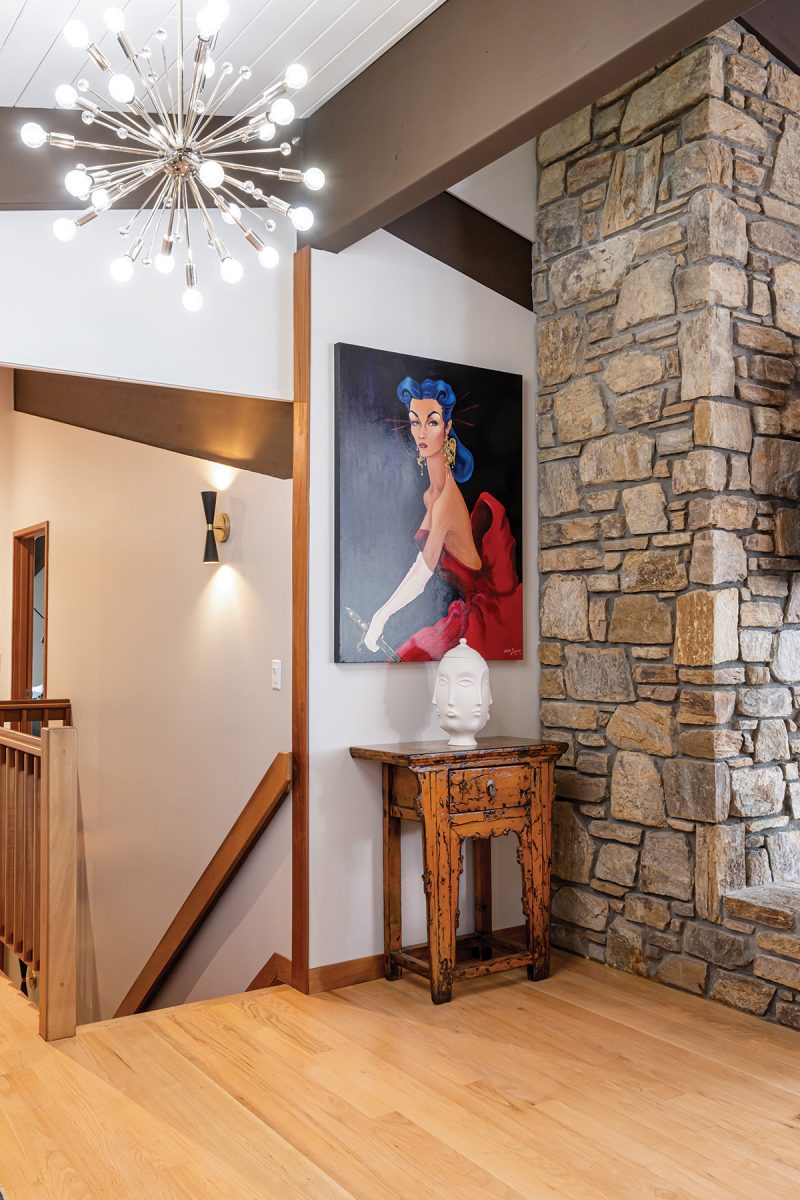
Photo by Ryan Theede
Today, Deck Houses are most commonly found in Massachusetts and in North Carolina, and The Design Gallery’s highly technical upgrade of this local example won multiple industry awards from the American Society of Interior Designers (ASID), including “First Place for Overall Residential Renovation under 3,500 Square Feet.”
The project involved a lot of what Betsy Edwards terms “architectural digging.” Such research was intended “to keep the house within the parameters of the original concepts,” she says. (The roof alone she describes as “a Rubik’s cube … and very different from typical roof structures.”)
The kitchen required the biggest overhaul. Edwards and Driskill kept the room’s three walls of windows intact to honor the view and the vernacular, but the designers infused much-needed flow by “open[ing] a separating wall around the post-and-beam construction …and add[ing] a bar area and sleek lower cabinetry,” as Driskill details in a statement.

Kirk with Tulip and Ash with Trixie.
Portrait by Rachel Pressley
Even though Deck Houses, thanks to all that glass, foretold today’s “outside in” aesthetic, the lighting logistics were frustratingly outdated. In the original house plans, “lighting was laid out pre-construction,” explains Edwards. “What was there is what you got. But with the help of our contracting team and the amazing electricians at Brinson Electric, we were able to update ambient and task lighting using the original electric junctions.
“The craziest part,” she adds, “was figuring out how to hang and vent the new [range] hood in the center of the kitchen island.” Though described as “sculptural,” that installation was an all-important practicality for a pair of homeowners who love to cook and entertain.
“Kirk and Ash are both great chefs,” says Edwards. “They needed something more than the original range downdraft [vents] for their curries and spicy cuisines.”
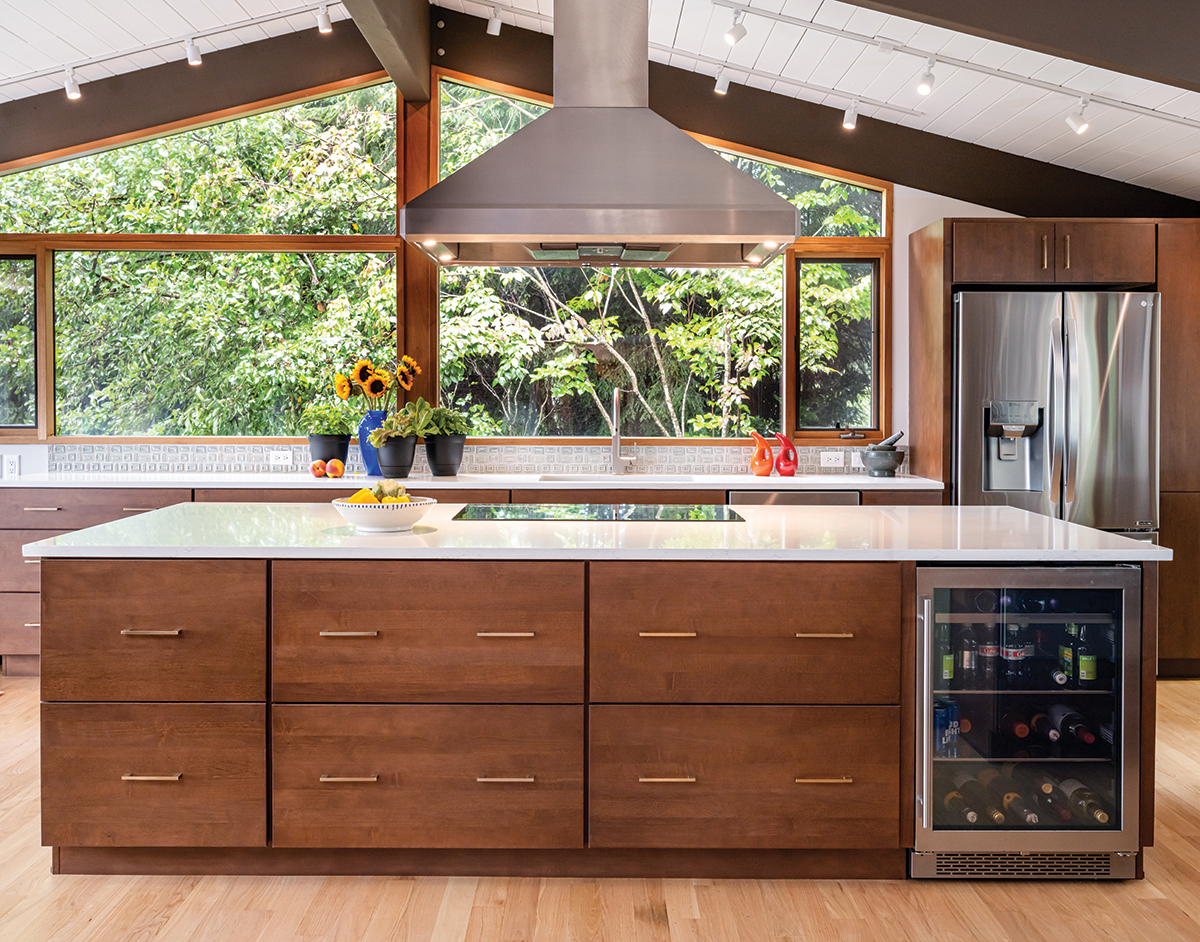
Eating Light
Updating the kitchen presented the greatest creative challenge for the design team, who contracted with Brinson Electric to add ambient and task lighting to the early-’90s structure. (Deck Houses like this one typically came pre-wired.) Lots of sleek lower cabinetry in alder, sourced from Jennings Builders Supply & Hardware, allowed the original wow-factor windows to remain intact. The central range hood (Haywood Appliance) was the final installation to bring the kitchen into the 21st century.
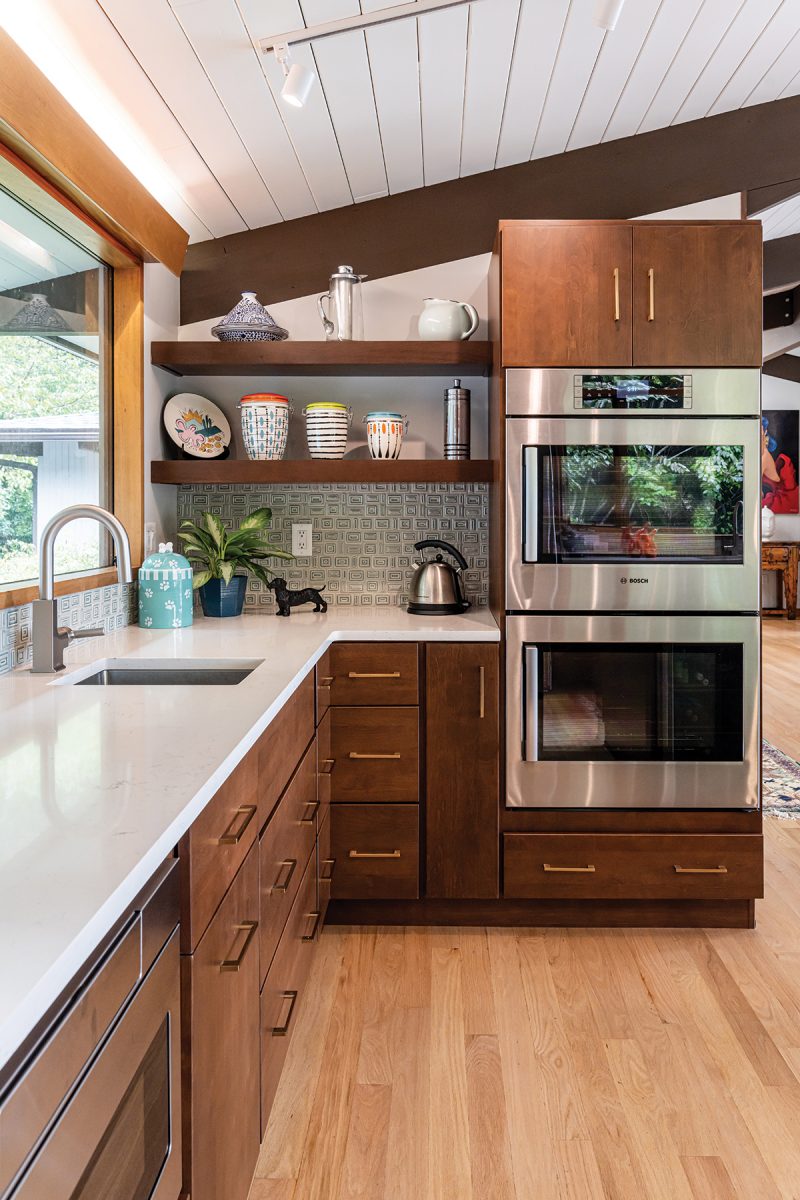
Photo by Ryan Theede
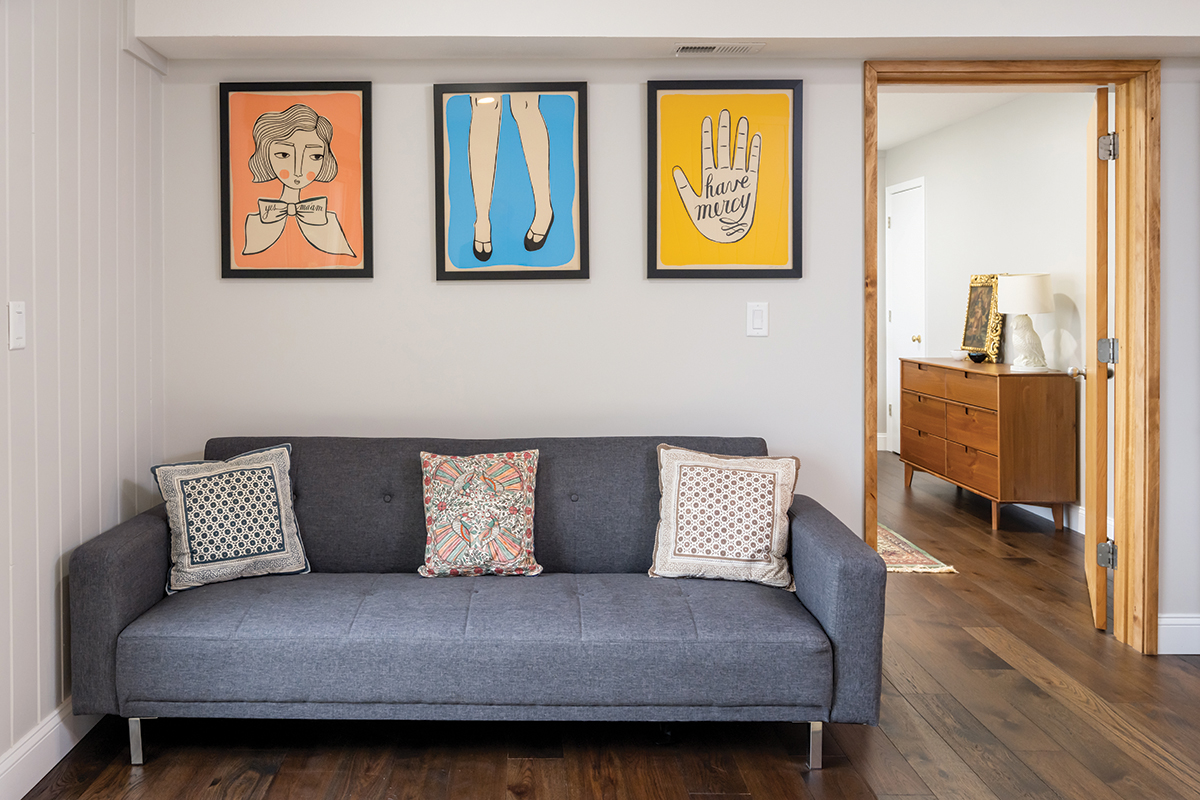
Photo by Ryan Theede
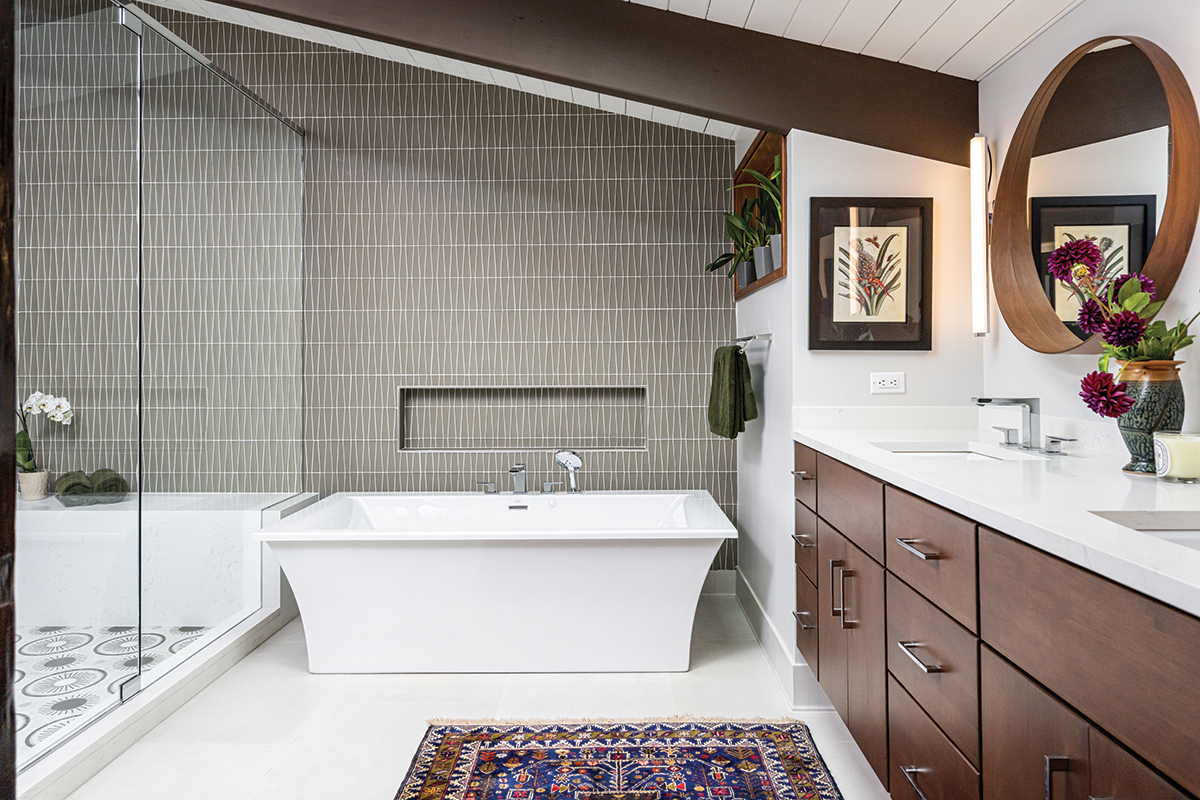
Soaking Up Design
A sleek, contemporary soaking tub (Hajoca of Hendersonville) anchors the master bath, but it’s the blooming “Tangent” tile on the shower floor — from Walker Zanger’s Astral Night Calacatta series, sourced via Crossville Studios — that sets the tone, “again referencing back to Mid Century Modern designs,” says Betsy Edwards. The back wall is from Walker Zanger’s mosaic glass-tile series, also through Crossville. Cambria countertops are from Jennings Builders Supply & Hardware.
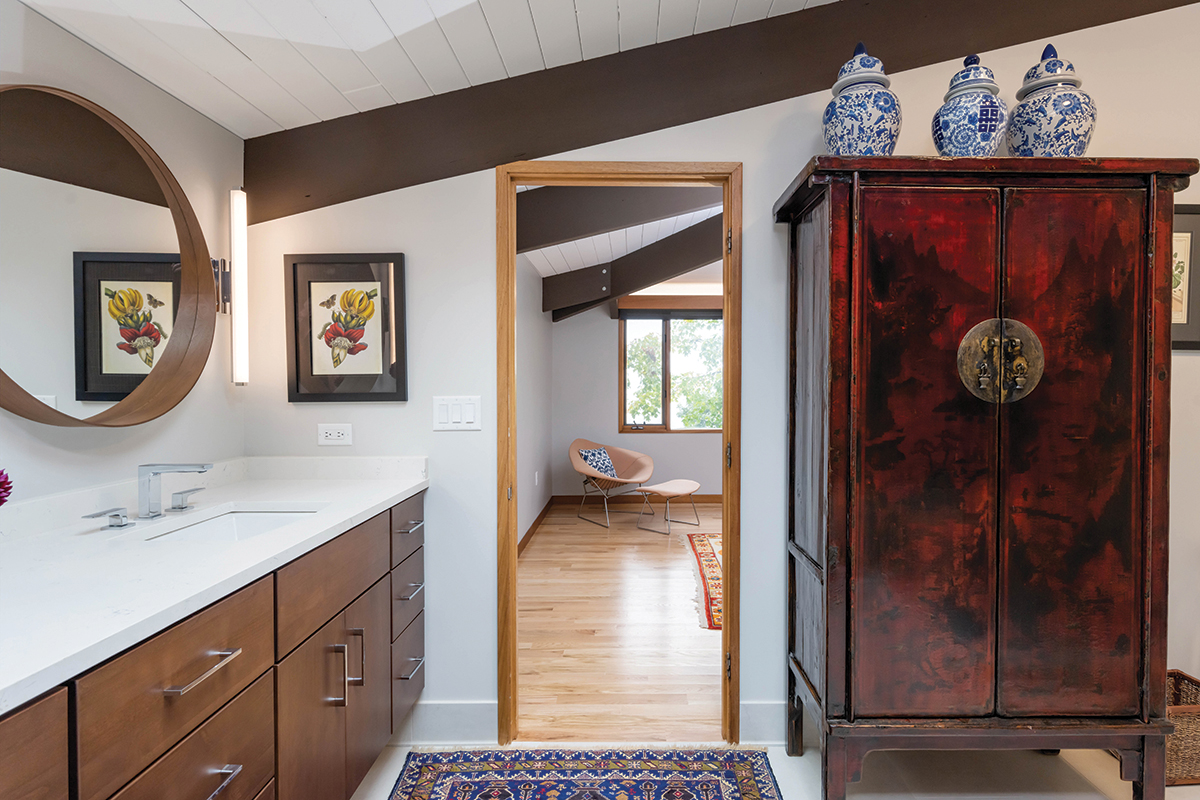
Photo by Ryan Theede
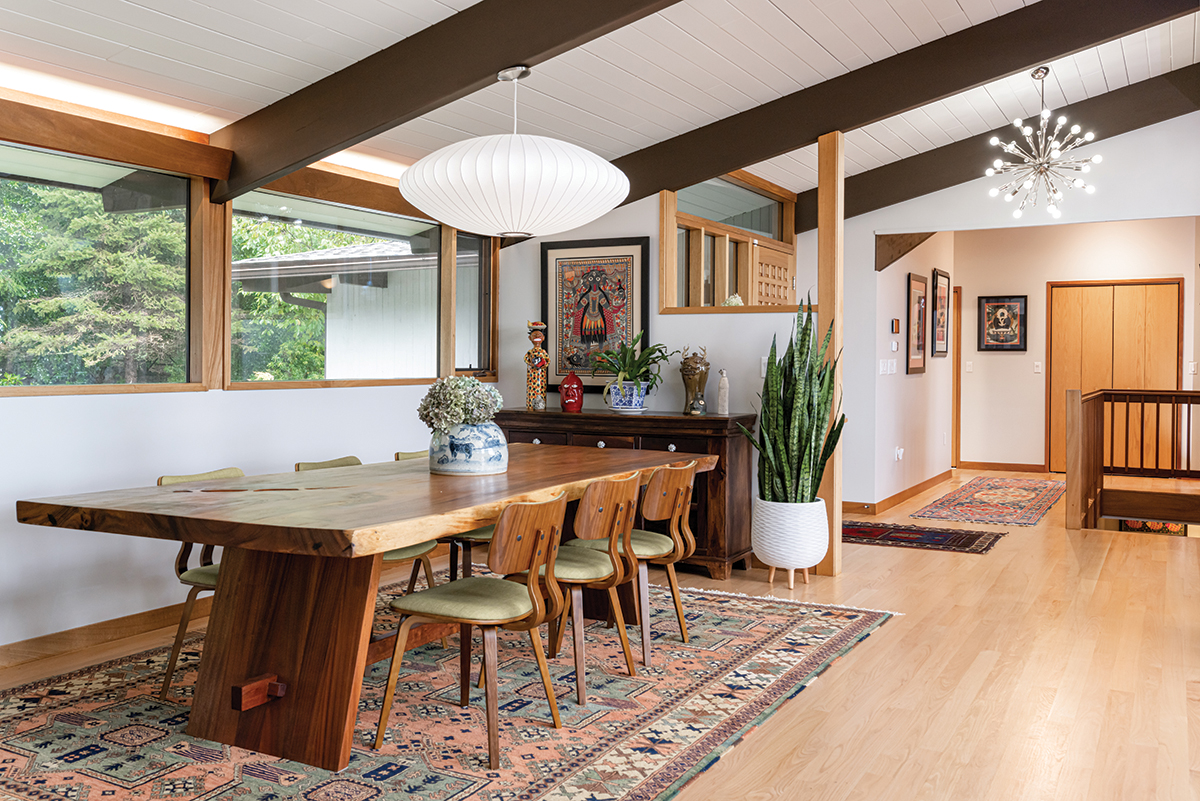
Feast for the Senses
The stunning dining-room table is weighty and rustic but with flowing contemporary lines — a commissioned keeper made of Monkey Pod wood by Sunnyside Trading Company, a boutique furniture importer in Asheville’s River Arts District. (Also called Raintree wood, it was a popular material in the 1950s.) The homeowners’ collected art and antiques, including a hand-loomed Persian rug from Iran, impart jewel tones against a high-contrast scheme of dark wood and white walls and ceiling.
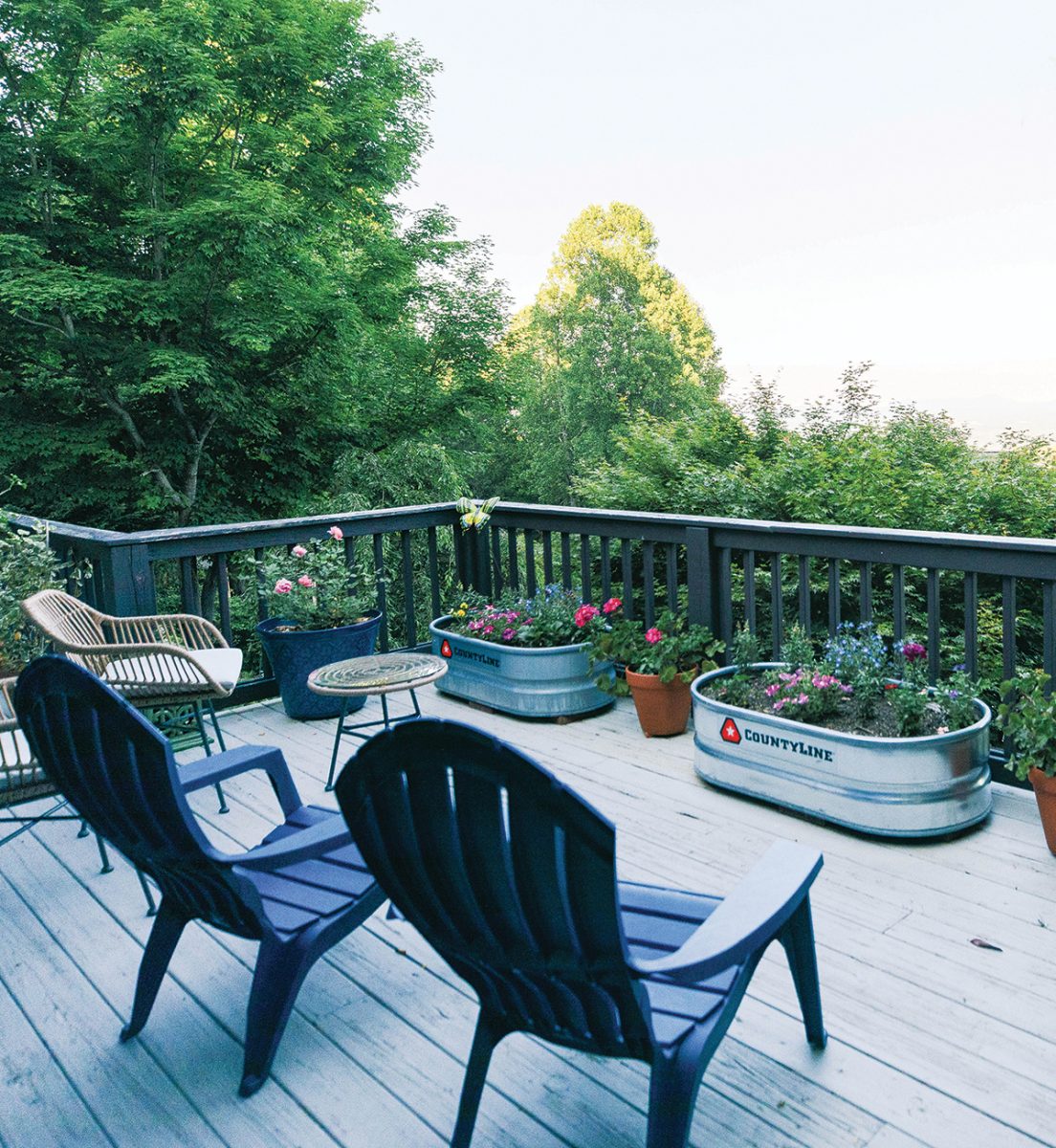
Photo by Rachel Pressley
RESOURCES
Interior Designers: Dawn Driskill and Betsy Edwards, The Design Gallery (Flat Rock)
Builder: Paramount Building Services (Hendersonville)
Original Architect: Acorn Deck House Company (Acton, Mass.)
Cabinetry and Countertops: Jennings Builders Supply & Hardware (Fletcher, Franklin, and Highlands)
Local furniture (dining-room table and master-bath armoire): Sunnyside Trading Company, Asheville
Tile: Crossville Studios (Fletcher)
Electrical: Brinson Electric (Hendersonville)
Flooring: Grove Manor Flooring (Hendersonville)
Appliances: Haywood Appliance (Asheville), Hajoca (Hendersonville)
