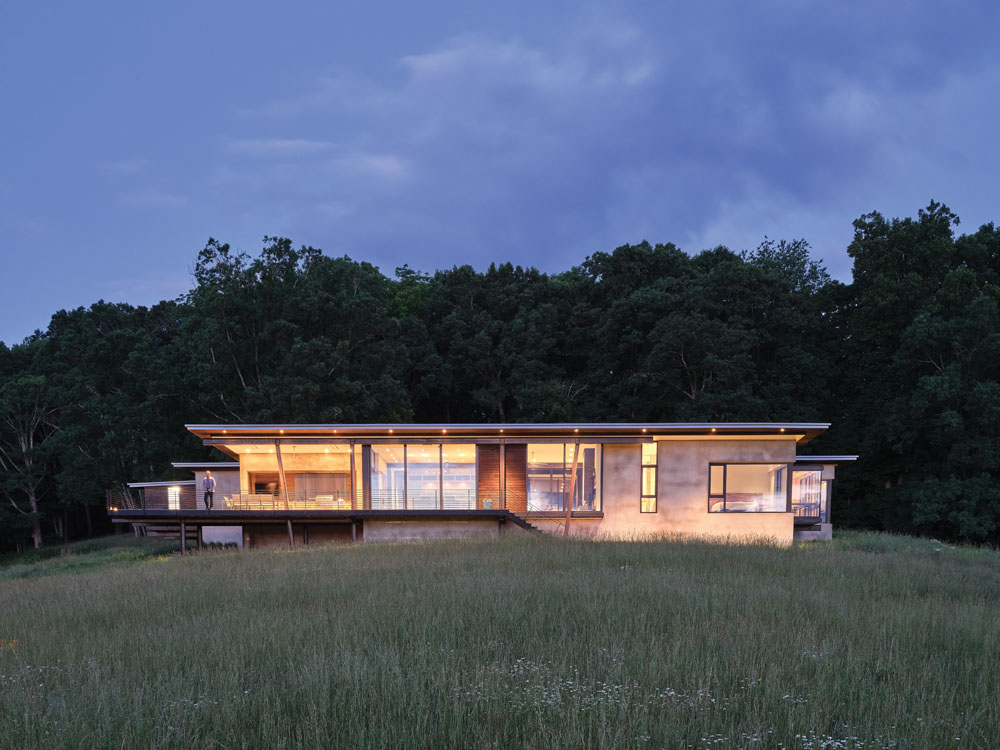
If building in Western North Carolina is a tricky endeavor, it’s almost always because of steep cliffs, thick leaf canopy, and other high-elevation hurdles. But in Leicester — a microregion in northwestern Buncombe County pronounced “Lester” — the sloping topography abruptly opens up. Unlike other parts of the Southern mountains, Leicester has more fields than forest.
It was amid one such rare mountain meadow that Harding Huebner Architects, an Asheville-based firm known for the latest iterations of modern, sited an energy-efficient gem on a former cattle farm. The homeowners, a retired couple from West Texas, wanted to keep the wide-open feel of their former state, and a tract of nearly 50 acres — long ago cleared for pastureland — fit the bill.
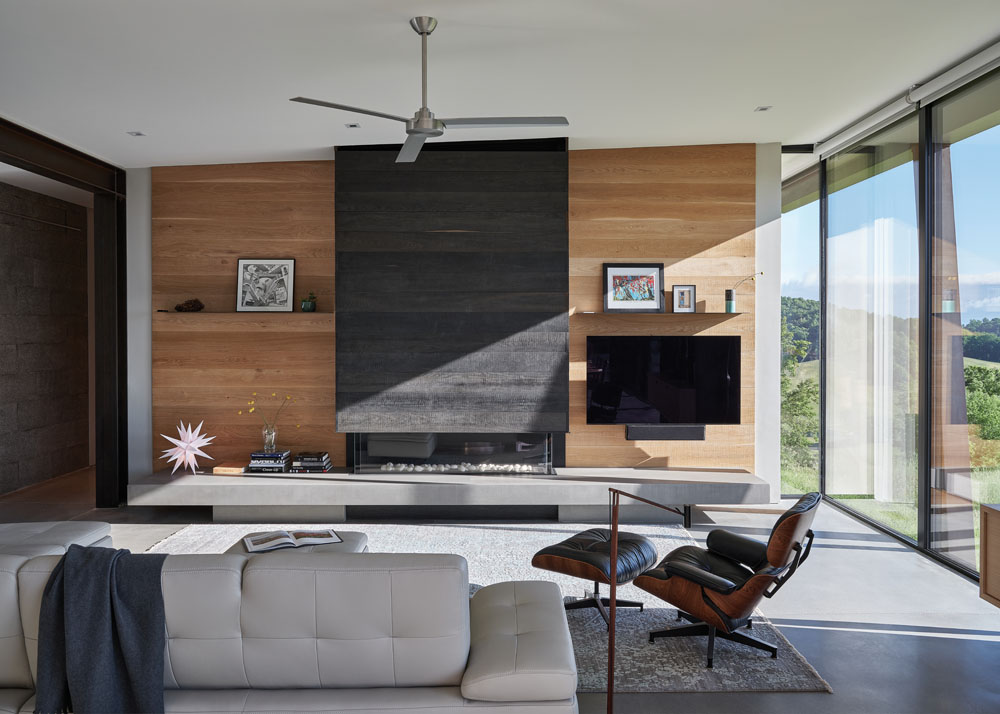
The sleek, low fireplace hearth is the work of Hardcore Concrete, and the fashionable surround is by Architectural Woodcraft, owned by Craig Weis, who describes the finishing process: “The blackened boards and sides by the fireplace were band-sawn by us to achieve the rough texture. We used a steel-wool-and-vinegar solution to achieve that black color, then a clear topcoat.” Photo by Keith Isaacs
The residence is sleek but circumspect. On the exterior, earth tones and wood accents make a chic impact: a little bit Southwestern, a little bit Scandinavian. But the house is intentionally unobtrusive; organized in three sections to face a central courtyard, the building absorbs all the natural benefits of the lot, including a copse of trees for privacy.
Endless serenity is the final impression, and yet the firm’s co-principal, Chad Harding, admits that a lot of hard work was required to reclaim the land from decades of restrictive farming practices. Heavy fencing, for instance, resulted in equally heavy erosion. “It was significant,” says Harding, “and it created a large level of silt deposit and runoff into the valley of the property, where the natural spring and stream are. It was a mess, and it was only getting worse with time.”
The valley fields had to be “extensively regraded,” he explains. Other restoration efforts included clearing the spring of silt and reestablishing native grasses to stabilize the soil (and thus reduce water runoff). Now, says Harding, that spring will have a “natural, clean flow.”
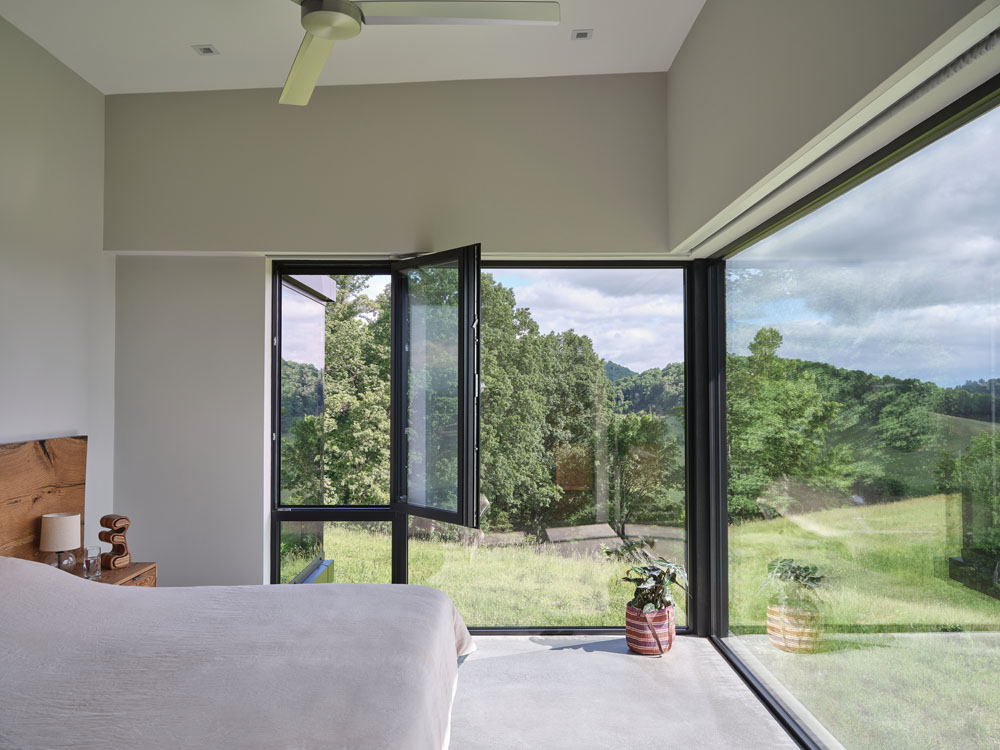
The home’s interior has a natural, clean flow all its own, thanks to Harding’s design skills and smart collaboration choices. The architect partnered with Kerr Woodworking from Asheville’s River Arts District to create two pieces of heirloom furniture: a dining-room table with a live-edge top and floating headboards with complementary nightstands in the primary and guest bedrooms.
“The clean, minimal look of the residence definitely aligned with our design aesthetic,” notes Erin Kerr, who owns Kerr Woodworking with her artisan husband Bryan. “And we were thrilled to be using slabs from a salvaged white-oak tree from the property.” (The remains of the property’s old barn was also repurposed in the house.)
Another key subcontractor was Hardcore Concrete Designs of Weaverville. “This project was fun from the word go,” enthuses firm owner Bob Bridgham. “Chad came to us with two design features for this build, and we knew both of them were going to be a challenge.”
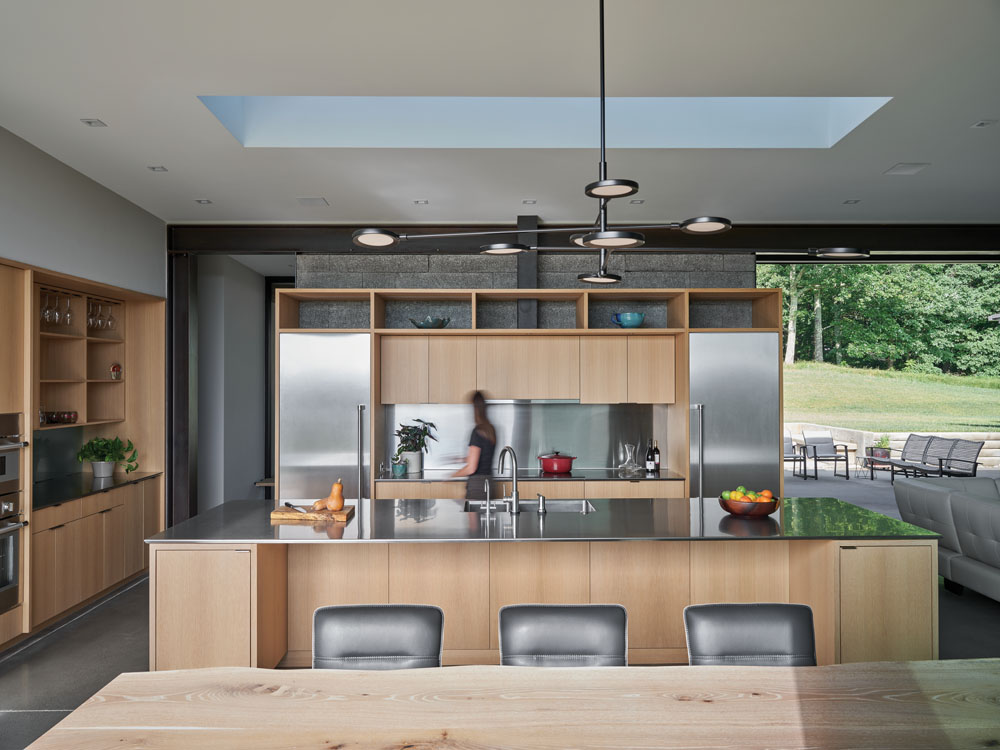
A 10-foot-long live-edge table — made of white oak sourced from the property — was a collaboration between Chad Harding and Kerr Woodworking; the latter is a husband-and-wife artisan furniture company based in Asheville’s River Arts District. The kitchen cabinetry is rift-sawn white oak with a flat finish, topped by sleek display shelves and stainless-steel countertops. This array is the work of Architectural Woodcraft, whose founder, Craig Weis, notes that he and his crew “truly enjoy working with [Harding Huebner Architects] as part of the circle of craftsmen they’ve brought together.” Photo by Keith Isaacs
Located in the great room, the dramatic concrete hearth was 18 feet long and 7 inches thick, cast as a single slab that wraps around the central fire unit.
“It took 12 people, including Chad, to get this piece in the house — thankfully the house had really big glass sliding doors,” says Bridgham. To support the great mass and its floating bases, the crew used concrete “ribs” at precise intersections.
The other installation by Hardcore Concrete was an artistic powder-room sink contoured in concentric ovals to suggest the lines of the lot. “We used a 3D mold that exactly matched the property,” Bridgham reveals. “After a little shaping to make sure the water would drain properly, we sealed and waxed the material for casting. It came out wicked cool.”
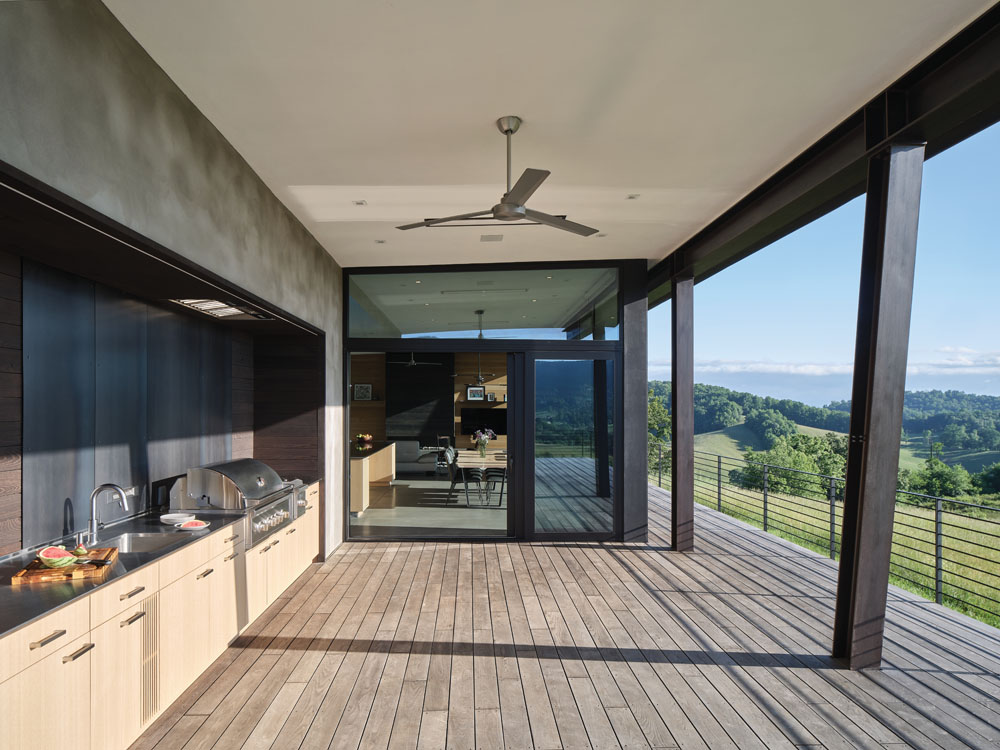
A covered outdoor kitchen commands a view of the gently rolling long-range views and restored meadow. The metal backsplash by Daniel Marinelli/OK Goods is stunningly set off by Architectural Woodcraft’s polished cabinetry array made of rift-sawn white oak. Artful steel beams are visual complements to the heavy casement door. Photo by Keith Isaacs

A 10-foot-long live-edge table — made of white oak sourced from the property — was a collaboration between Chad Harding and Kerr Woodworking; the latter is a husband-and-wife artisan furniture company based in Asheville’s River Arts District. The kitchen cabinetry is rift-sawn white oak with a flat finish, topped by sleek display shelves and stainless-steel countertops. This array is the work of Architectural Woodcraft, whose founder, Craig Weis, notes that he and his crew “truly enjoy working with [Harding Huebner Architects] as part of the circle of craftsmen they’ve brought together.” Photo by Keith Isaacs
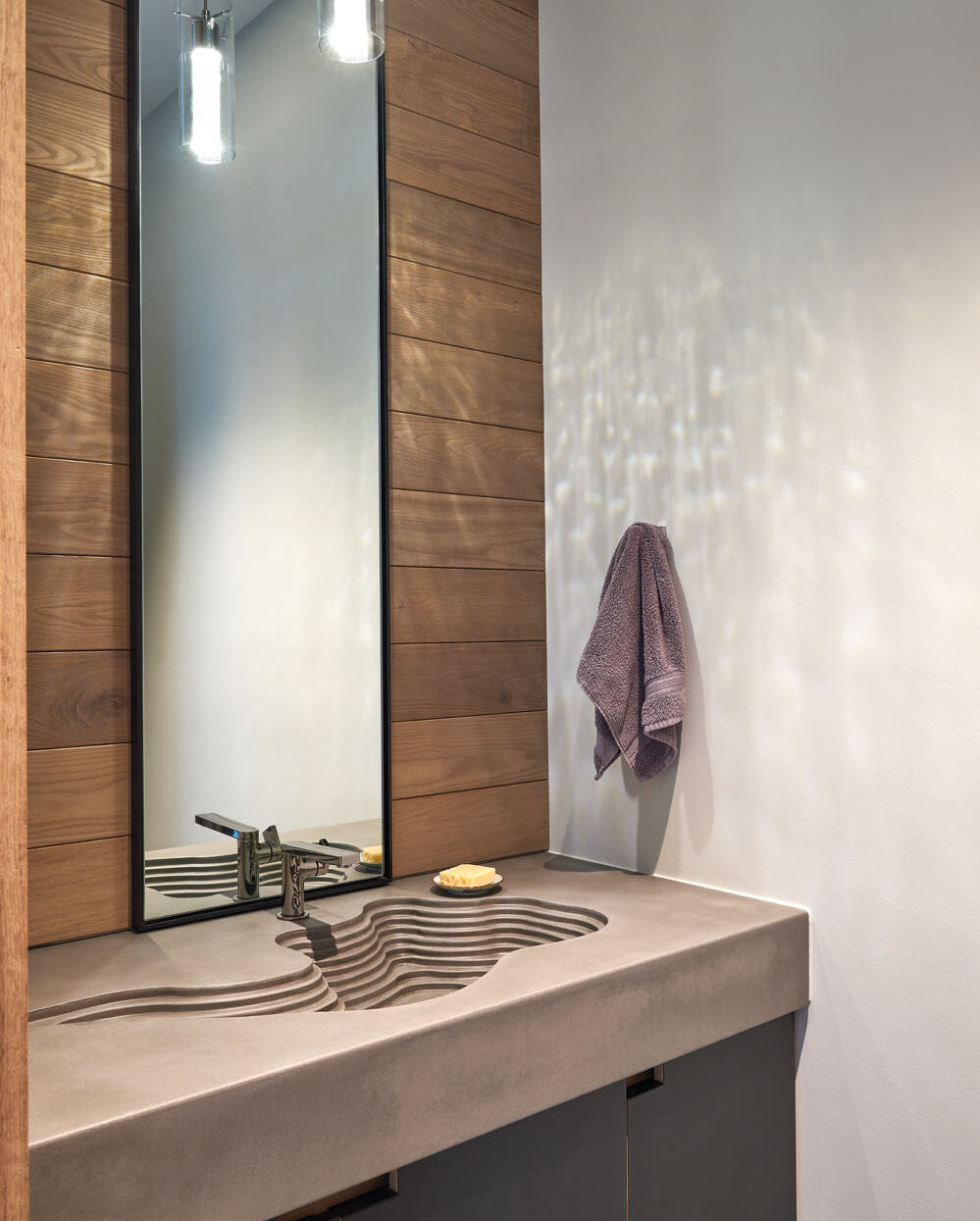
The elegant powder room distills the home’s elite contemporary installations. Hardcore Concrete is behind the sculptural sink, carved according to the exact contours of the property. Black-stained oak vanity is by Architectural Woodcraft. The backsplash is made of lumber sourced from the rural property. Photo by Keith Isaacs
RESOURCES
Architect: Harding Huebner Architects (Asheville)
Interior Design: Harding Huebner Architects (Asheville)
Builder: Bronco Construction (Mills River)
(Regrading work by Pinnacle Grading, Hendersonville)
Cabinetry: Architectural Woodcraft (Asheville) and The Cabinet Design Studio at Forest Millwork (Asheville)
Custom Concrete Hearth and Powder Room Sink: Hardcore Concrete Designs (Weaverville)
Custom Furniture: Dining-Room Table and Bed Headboards by Kerr Woodworking (Asheville)
Custom Firepit and Seating: Thorsland Concrete + Construction (Mills River)
Custom Decorative Steel: Daniel Marinelli, OK Goods (Travelers Rest, SC)
Stainless Steel Countertops: Jim Noel
Stone Surfaces: Bathroom Vanities, Laundry Room — Mountain Marble (Asheville)
Original Artwork (for staging): Ginger Huebner (Asheville)
Landscaping: Design, Harding Huebner; Installer, TPS Landscaping (Arden)
