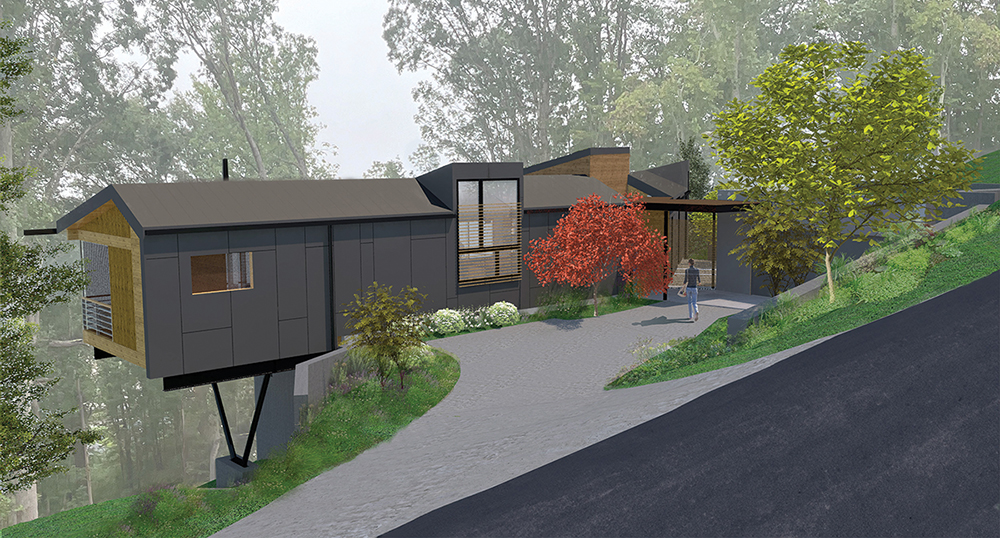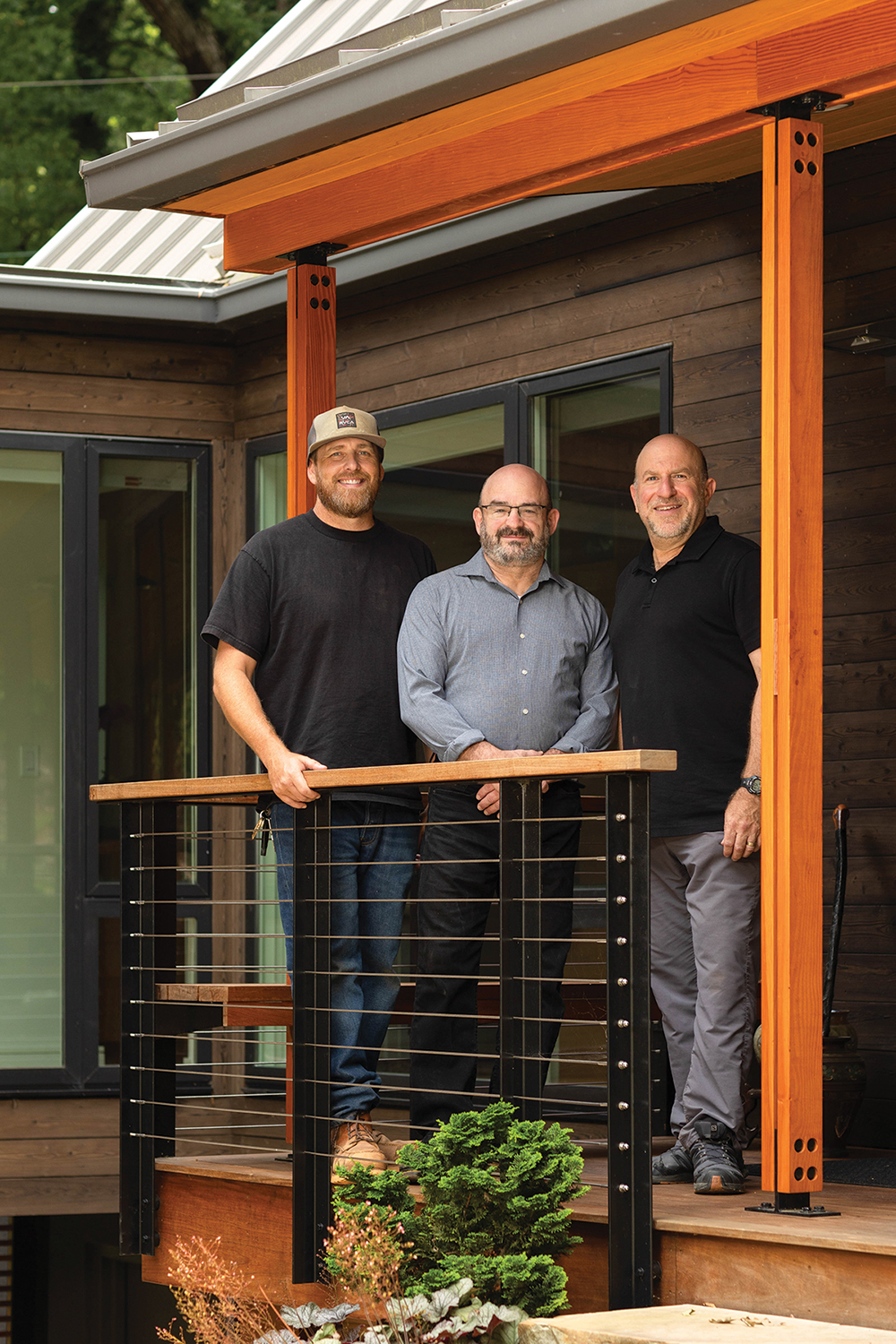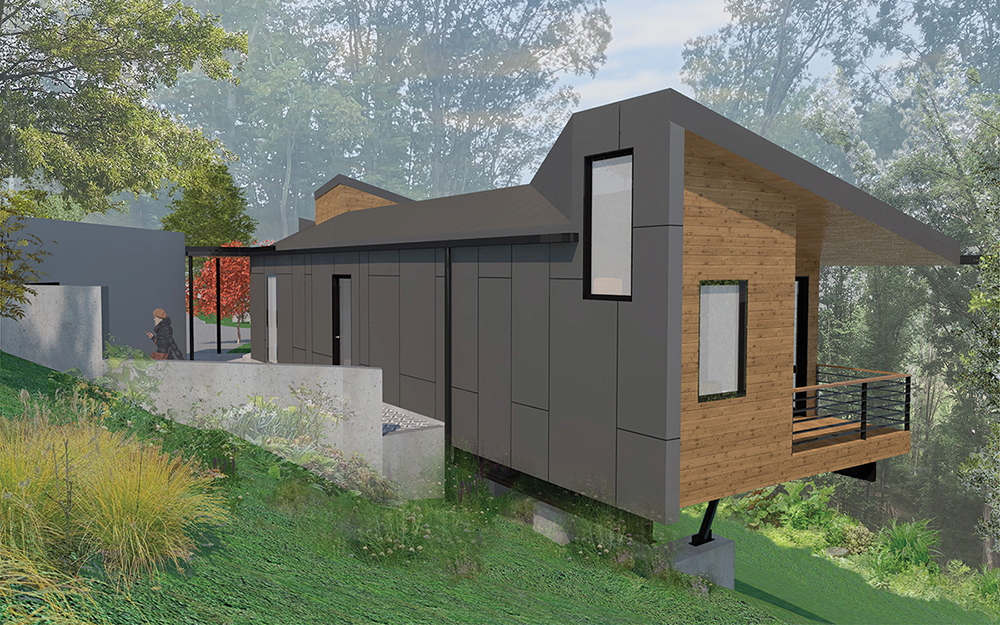Modernist project in Olivette amplifies the rush of water

For architects Elihu Siegman and Michael Silverman, collaborators of more than 20 years, nothing supersedes the site.
“It is always foremost,” says Siegman, the principal designer and lead construction manager of Siegman Associates, Inc. “Every project is very site-inspired and driven, as we consider how the house traces the topography of the land.”
Among the design-build firm’s current residences in progress is a home located in Olivette, a 411-acre planned community on the French Broad River less than seven miles from downtown Asheville. Community features include a vibrant vegetable, fruit, and flower farm; seven acres of riverfront beach; a large private island in the river; and miles of walking trails.
While the setting, a historical agricultural property, reads pastoral, Siegman and Silverman are using their usual progressive tenets to fulfill the site’s potential — and one of their brainstorms is so modern it’s magical: The architects will incorporate into the home what homeowner Lynne Cannady describes as a parabola shape, and this structural element will follow the curvature of the terrain where two slopes coincide along a distinct bend in the river. The shape, explains Cannady, is intended to “accentuate the sound of the river below almost like an amphitheater.”
“In the beginning we found ourselves cupping our ears to amplify the rush of the water,” recalls Siegman. “The curve of the house has a similar effect that helps capture the sound of water when you are inside — in a way that you might not hear with a different design. Lynne didn’t say to us, ‘I want to hear the water,’ but we knew it was important to her, because she has fond memories of living along the California coastline and Pacific Ocean.” (Cannady and her husband owned a home at The Sea Ranch, a community known for its vernacular architecture.)

(L-R): Project Manager Travis Cutright with the firm’s founding architects Michael Silverman and Elihu Siegman. (Not pictured: Administrative Coordinator Ashleigh Hummers.)
Portrait by Colby Rabon
“We always respond to a person in nuanced subtle ways as we conceptualize their home,” says Siegman. “That can be a hugely challenging effort, but we do it because there’s nothing like seeing these metaphorical conceptual ideas work themselves out in ways that are very cool.” One of the firm’s earlier projects of renown is The Aleph House, a Town Mountain estate shaped as a letter of the Hebrew alphabet.
Inside, the Olivette home’s design will be linear, with rooms next to one another and circulation within the home along the back spine of that form. The point of inflection drives the architectural elements like a hinge — and creates an interesting division between the two main parts of the upper level.
In between is the entrance to the home, where there is a natural break and opening. Strikingly, the main living area on the upper level will be cantilevered on three sides, appearing to float above the ground. As Siegman observes, “That gives the effect of a bird perched on a branch, kind of hovering in an expressive and animated way as the landscape flows through and the home rests on the land with a very light footprint.”
Only part of the house will be at street level; the rest is below. But anyone walking or driving by will see an extended green space that is actually a green roof over the garage. That eco-friendly concealment softens and integrates the presence of the roof back into the natural landscape. The garage and foundation are also cut deep into the slope of the hillside in a way that will create a semi-private entry courtyard. It can be accessed from street level with stairs, a feature that Siegman and Silverman note isn’t typically found in houses built into WNC hillsides. The descent is especially inviting, as it opens into the entry courtyard below.

“Because the living spaces are below the road,” Siegman points out, “it’s an interesting plane, so we introduce disruptions to that plane with opportunities to create drama. For example, the windows extend very high, reaching up as vigorously as possible to bring light into the interior.”
More intimate niches will come into play, too. “I like to entertain, so there are several spaces that lend themselves to small conversation areas and, of course, cooking and dining,” says Cannady. She values the designers’ creative guidance in navigating myriad interior choices for lighting, countertops, tile, custom cabinetry, and built-ins. “It’s wonderful to begin to imagine how all of those decisions will be coming together soon.” The house is expected to be completed in January or February 2025.
“Our desire is to create something beautiful, and our clients generously give us the opportunity to do that — to take their desires and use them as inspiration for our own creative endeavor,” says Siegman, “and then to see them live in it and make it theirs.”
Siegman Associates, Inc., Design + Construction Management, Asheville and Atlanta, 828-253-1819, saidesign.net.
