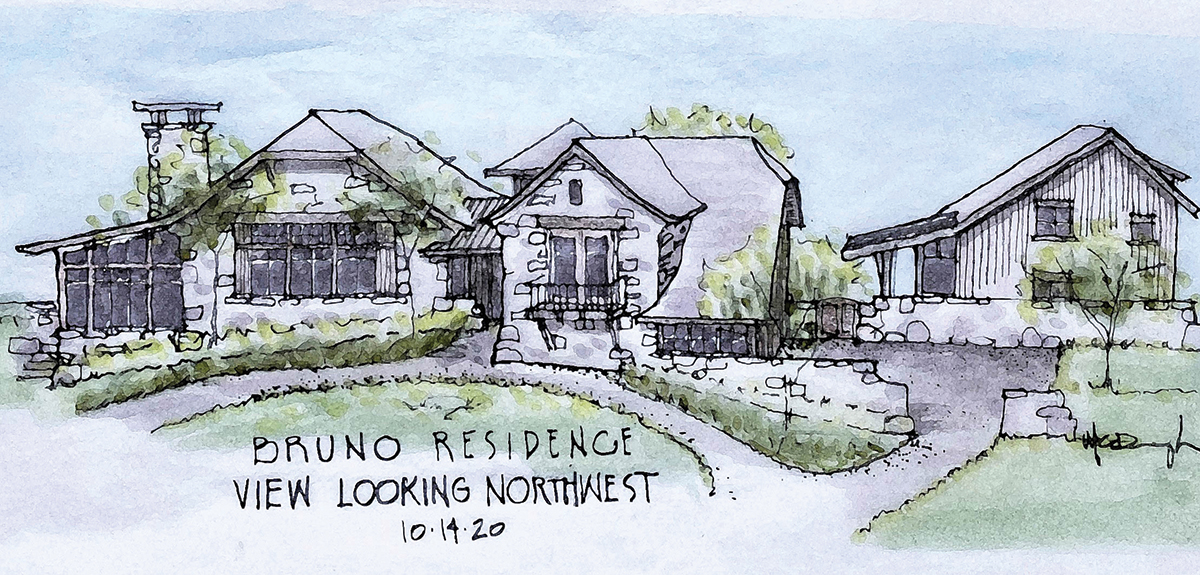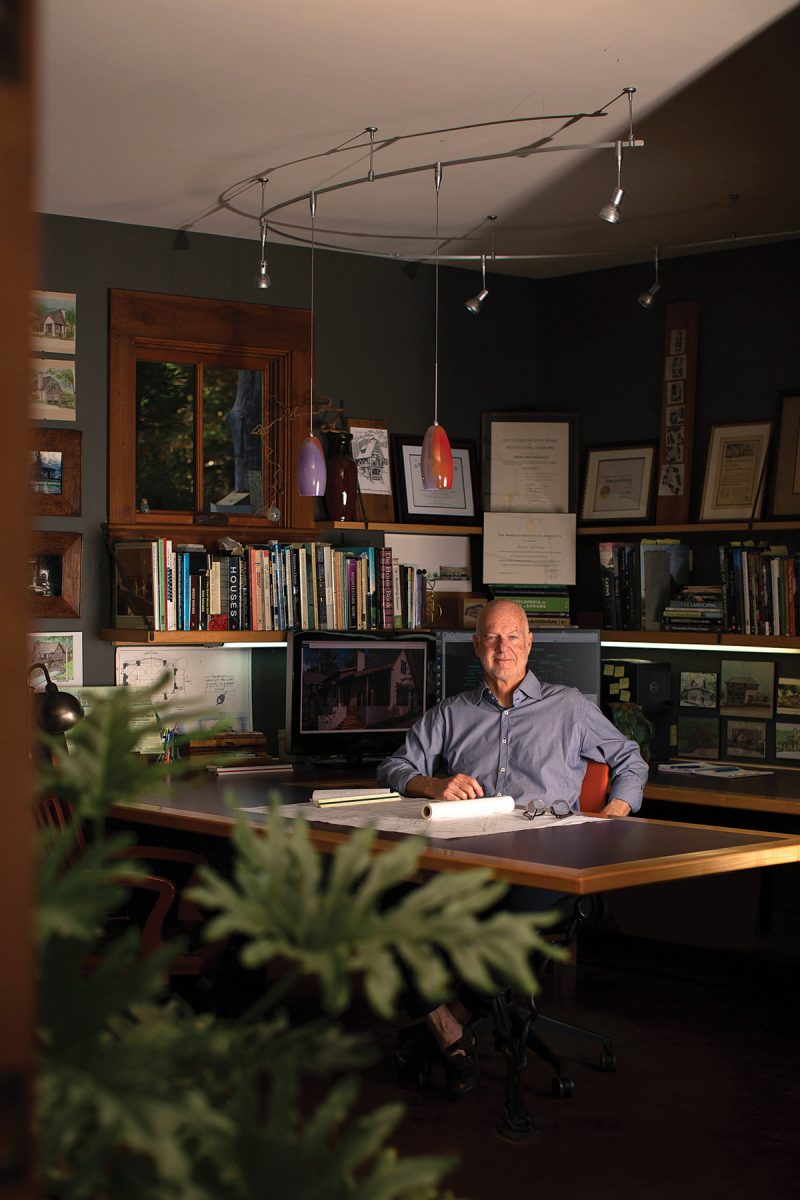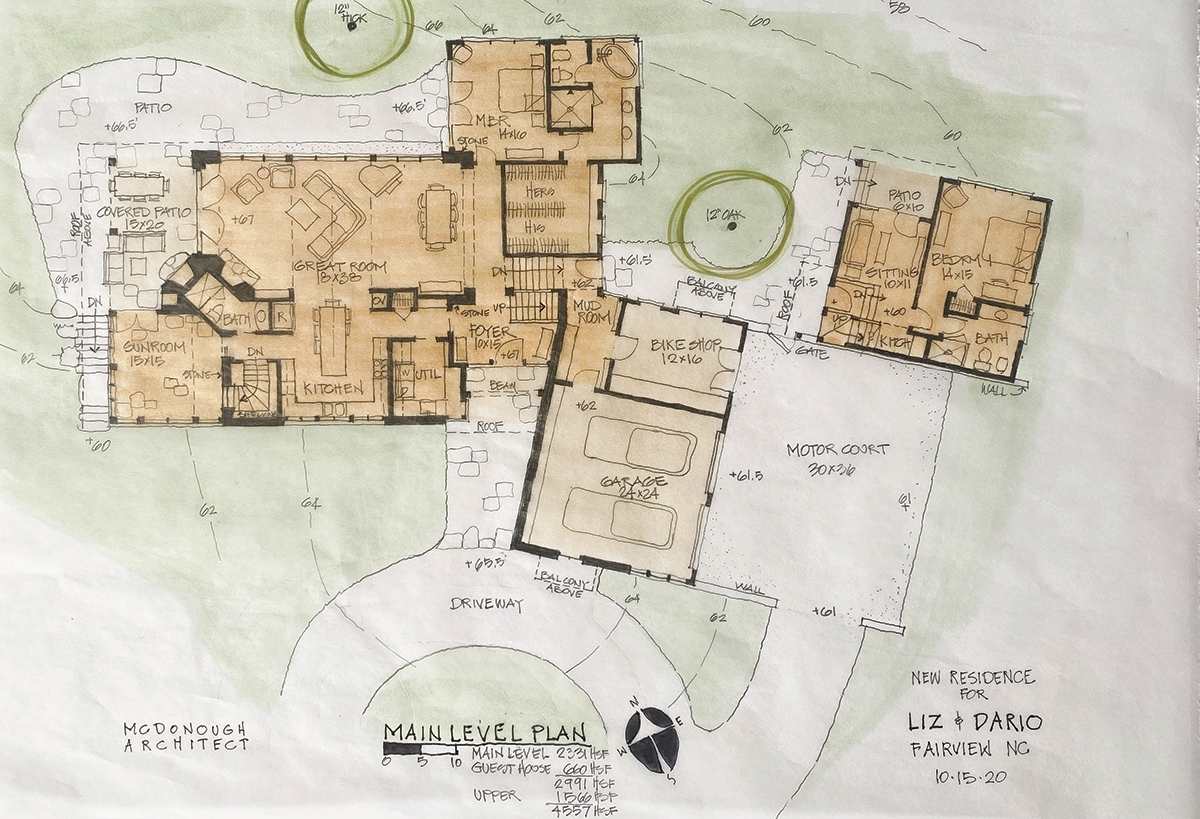A luxe guesthouse and a bike shop will augment ridgetop build

“When I was little, my parents would drive around the neighborhood at the end of the day to find me sitting on a pile of masonry sand in front of construction sites,” says Michael McDonough. “I liked to draw. I liked math. I liked construction … so my future was obvious.” He earned his Bachelor of Design and Master of Architecture degrees from the University of Florida.
McDonough began his career in Amelia Island, Florida, designing homes in communities that often imposed strict building guidelines. “Only so many ways to design a one-level grey house on a flat lot overlooking a golf course,” he jokes. He eventually moved to Western North Carolina, where, over the years, he has created an impressive résumé of custom homes, multifamily structures, healthcare facilities, retail establishments, bed-and-breakfast inns, and office buildings. Along the way, he established a working relationship with Hans Doellgast, owner of Jade Mountain Builders.
“We actually found Jade Mountain Builders first,” says Liz Bruno. “Hans discussed with us different architects and we were immediately drawn to Michael based on his earlier projects.” Liz and her husband Dario, who currently live in Chapel Hill, told McDonough of their dreams for their new house to be built in the Asheville area. “We knew right away we wanted to work with him.”

Portrait by Colby Rabon
“One of the wonderful things about working with Michael is the communication,” says Dario. “He is a great listener, and his capability to create this amazing vision for our home has been a great experience.”
McDonough recalls first meeting with the Brunos in the spring of 2020. “They described the style they sought as ‘Tuscan-rustic-modern, with industrial, natural, timber frame, and whimsical elements.’ How could we not have fun with that?”
The Brunos also wanted to give their three daughters and other guests some space of their own when they visited. “The ridgetop development restrictions [that kept the height of the house to 25 feet] would not allow us to stack the rooms in multiple stories, so we opted for a detached guesthouse structure that did not block views from the main house,” says McDonough. “It’s kind of challenging to do a two-story house under 25 feet tall with high ceilings and appropriate roof slopes.”
The home’s property, located in Fairview, is a 120-acre parcel up a long driveway to a ridge/bald at 3,600 feet with 270-degree views from Mount Pisgah to Mount Mitchell.
And even with all of that, “It’s surprisingly flat at the top,” says McDonough.
When he does a very large home, he says he approaches it as he would a lodge. This allows the home to fit without pretense into the property, rather than just as an object in a landscape. “My design strategy [with the Brunos’ house] was to break up this large home as if several smaller structures feel like they appeared over generations.”

The home’s exterior will be fieldstone and shiplap wood, and the roof will be composition shingles and stainless steel. The main house is 3,600 square feet (3 bedrooms, 3 1/2 baths, and office) and the guesthouse (2 bedrooms, 2 baths, and a sitting area) is about 1,100 square feet. Both structures are two stories, but their respective floor levels are staggered in order to adapt them to the property’s topography. “This creates some interesting vertical and spatial relationships,” McDonough adds. “We put the office up high, to capture the views as if you were in a fire tower.”
The design calls for lots of stone, glass, wood, and some ironwork. “There will be antique timbers in the great room, and the entry will be all glass so you can see the exterior finishes continue inside,” he reveals. “We will also have a greenhouse in the hill below the house.”
But the trendiest addition is arguably a bike shop. It’s a feature seen more and more in custom mountain builds, thanks to today’s focus on the outdoor lifestyle.
Dario was born in Palermo, Sicily, and has been bicycling since he was a teenager. He worked as a guide in Italy, where Liz met him on a bike tour. Today, he likes to work on bikes, and he also needed a place to house his collection of vintage specimens.
But he hasn’t hung up his pedals yet. “I’m still an avid rider,” he says.
Michael McDonough Architect, 171 Montford Ave., Asheville. For more information, call 828-216-1133 or see mcdonougharchitect.com. Builder is Jade Mountain Builders (362 Depot St. Suite 10, Asheville, jademountainbuilders.com), with Brooke Kern Interior Design (see Facebook). Also: Osgood Landscape Architecture (14 Church St., Asheville, osgoodla.com).
