Appealing modern home synthesizes real-world influences
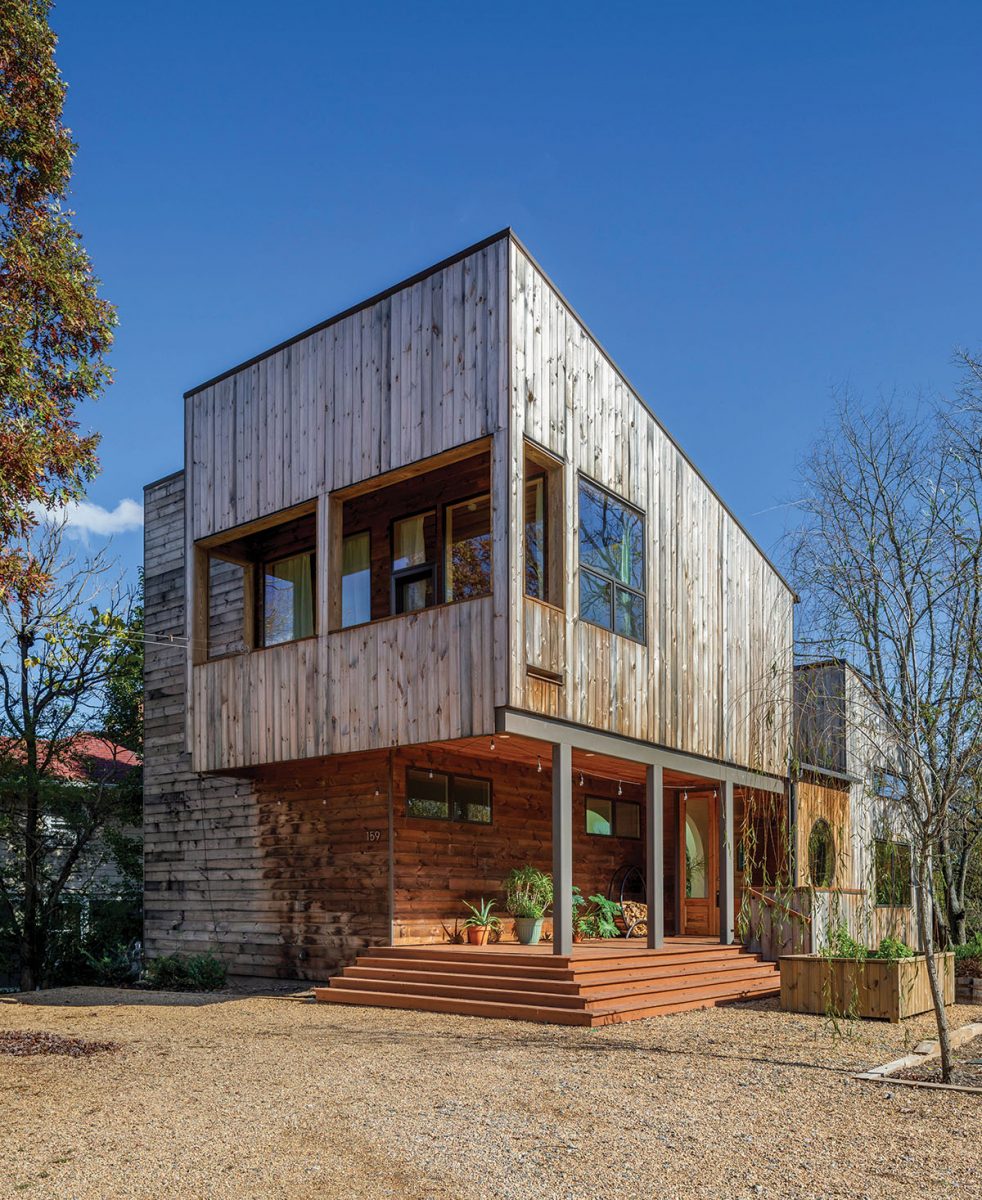
Photo by Kevin Meechan
Tight, walkable West Asheville isn’t exactly known for its off-street parking, but “Westwood Wedge” has plenty of this precious commodity. In another paradigm flip, this fresh home (near Harvest Records and Earth Fare) lacks the typical overhangs and ornamentations of the area’s numerous vernacular bungalows.
In fact, Westwood Wedge’s architect/general contractor, Ross Smith, founder of Assembly Architecture + Build, uses the satisfying phrase “eaveless exteriors” to describe his firm’s signature look. He also lists elements such as streamlined cabinetry and “interior wood cladding with a Scandinavian feel.”
But if the Assembly vibe is light years beyond the Arts & Crafts look, it also veers away from the region’s other overtly contemporary homes. While Westwood Wedge — where Smith lives with his wife Anna Welton and their infant son Eben — has a tidy footprint, it isn’t dizzyingly tall, like many urban new builds; instead, the home spreads itself around a spacious central atrium, “allowing for an interior garden to clean the indoor air and [provide] natural ventilation during the summer months,” says Smith. The building’s eponymous wedge shape is engineered to the dimensions of a small lot, but its long shed roof supports an expansive solar array.
“Most ‘modern’ homes that you see going up around Asheville are stylistically borrowing from modern design, [but] Westwood Wedge’s modernism is a byproduct of site and climate research, not an exercise in style,” Smith explains.
This approach defines all of Smith’s projects. Sometimes the “research” concerns the client’s lifestyle, though even then it’s more about logistics than aesthetics. One of Assembly’s first local builds featured a stairless entry, a master suite on the main level, wide door openings, and easy access between the kitchen and the car. “The final design had a modern cabin feel,” says Smith, “but the driving force was not designing a modern cabin — it was designing a home that would accommodate the needs of an aging Baby Boomer.”
It’s a progressive kind of pragmatism, but it can’t eclipse the warm-blooded power of early influences. Smith spent his teen years in the subtropical highland climate of Guatemala City, where his father ran a renewable-energy nonprofit building solar, wind, and biofuel power plants. “I was first exposed to indoor/outdoor living there,” says Smith, mentioning the “central courtyards surrounded by arched colonnades” that were part of everyday life in Guatemala. The atrium, Spanish terra-cotta floors, and numerous arches of Westwood Wedge hearken back to Smith’s past in Central America and Welton’s years living in Peru and Argentina. (Both husband and wife are bilingual.)
In Guatemala, says Smith, “I came to love the natural flow between the kitchen and exterior courts. In many ways my decision to study architecture was driven by a desire to build a nature-centric, more sustainable world … a belief that was at the core of my dad’s job.”
One on one, though, he’s more apt to get personal. “We ask our clients tons of questions, and that includes their memories of childhood.” One of architecture’s main goals, he says, “is to touch upon those tactile experiences and attempt to design something with a real emotional connection.”
Westwood Wedge is 3,000 square feet with four bedrooms, a sleeping loft, three full baths, and no less than four bathtubs (two of them outdoors). That’s because, as Smith points out, “the home is really two homes — we designed the basement as a separate apartment. The income from the AirBnB helps to offset our mortgage and reduce our financial burden, while also allowing us to be chaperones of Asheville, which we love.”
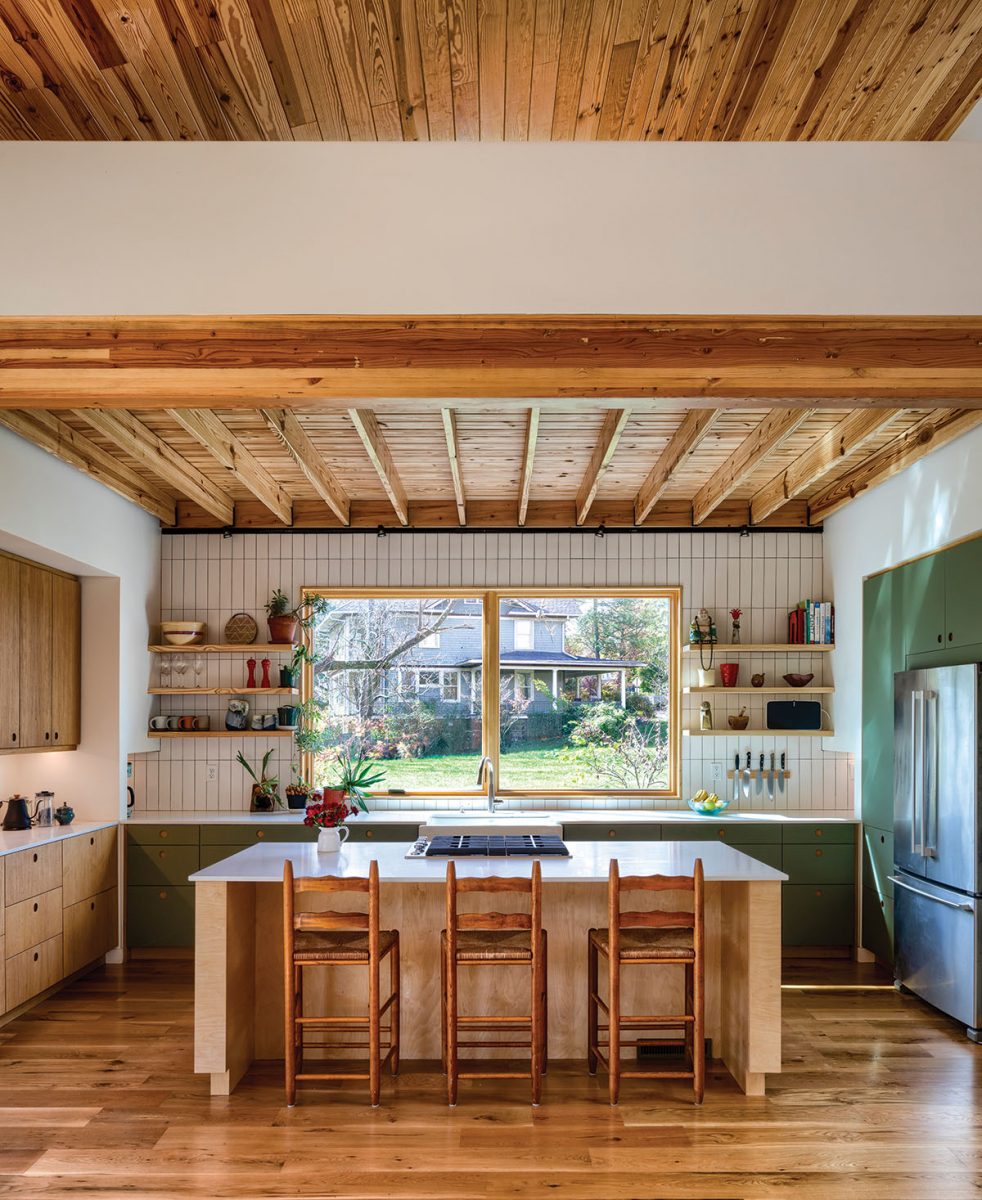
Photo by Kevin Meechan
Circle Game
Curved passages are the uniquely shaped calling card of Ross Smith’s Assembly Architecture + Build. The round window in this intensely charming built-in dining nook — a space that shows off the artistry of firm carpenter Brett Wyatt — resounds in a series of concentric arches repeated throughout the home. Live greenery is supported by the sunny central atrium.
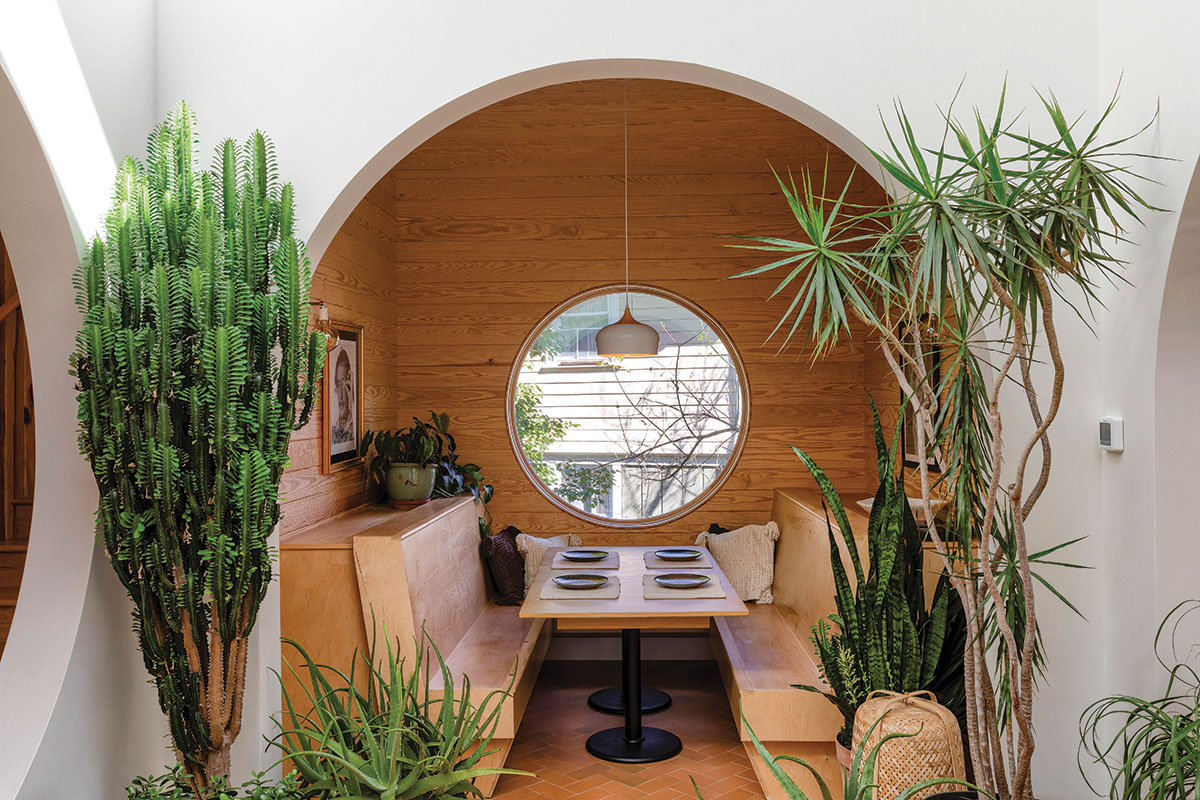
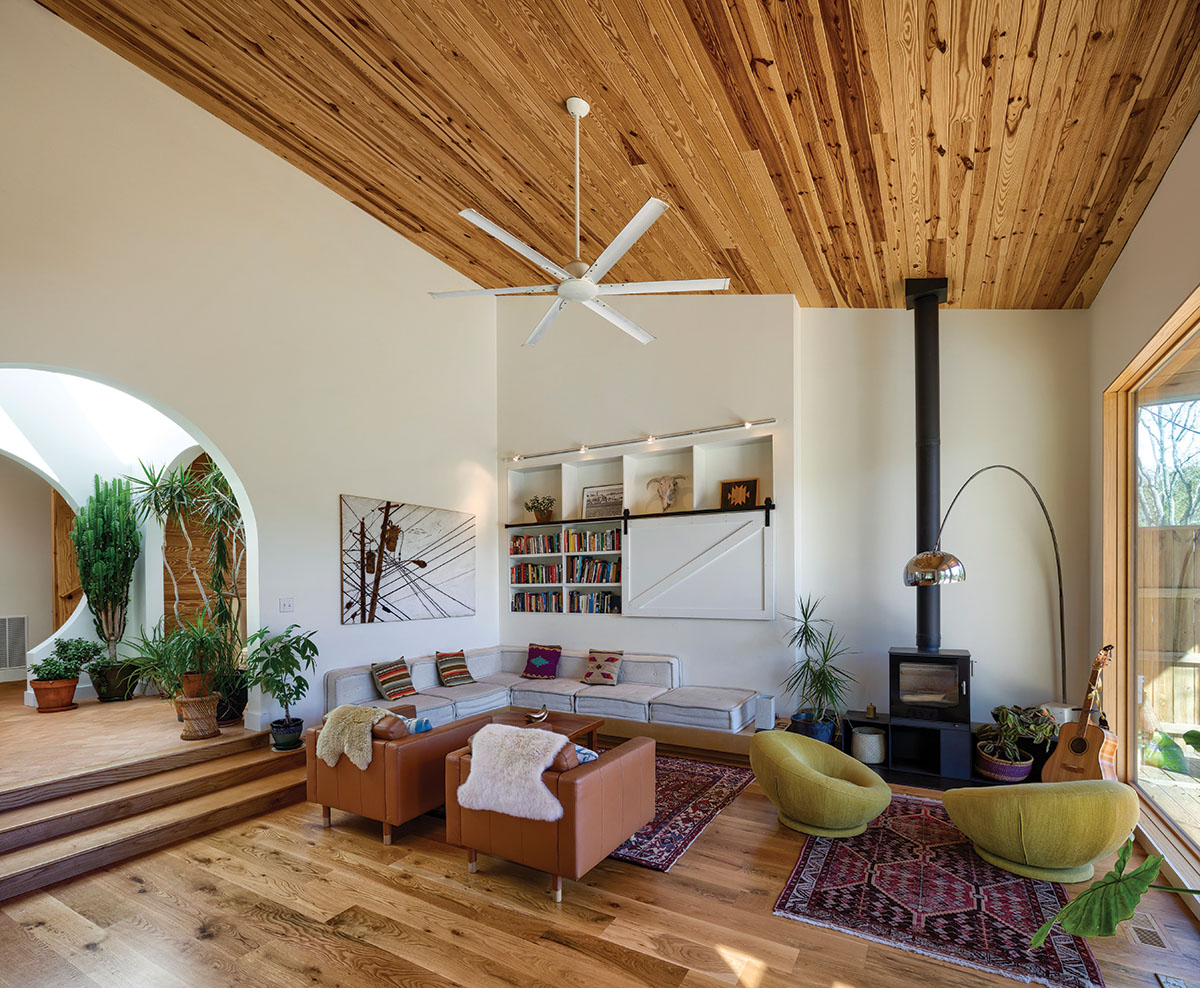
Photo by Kevin Meechan
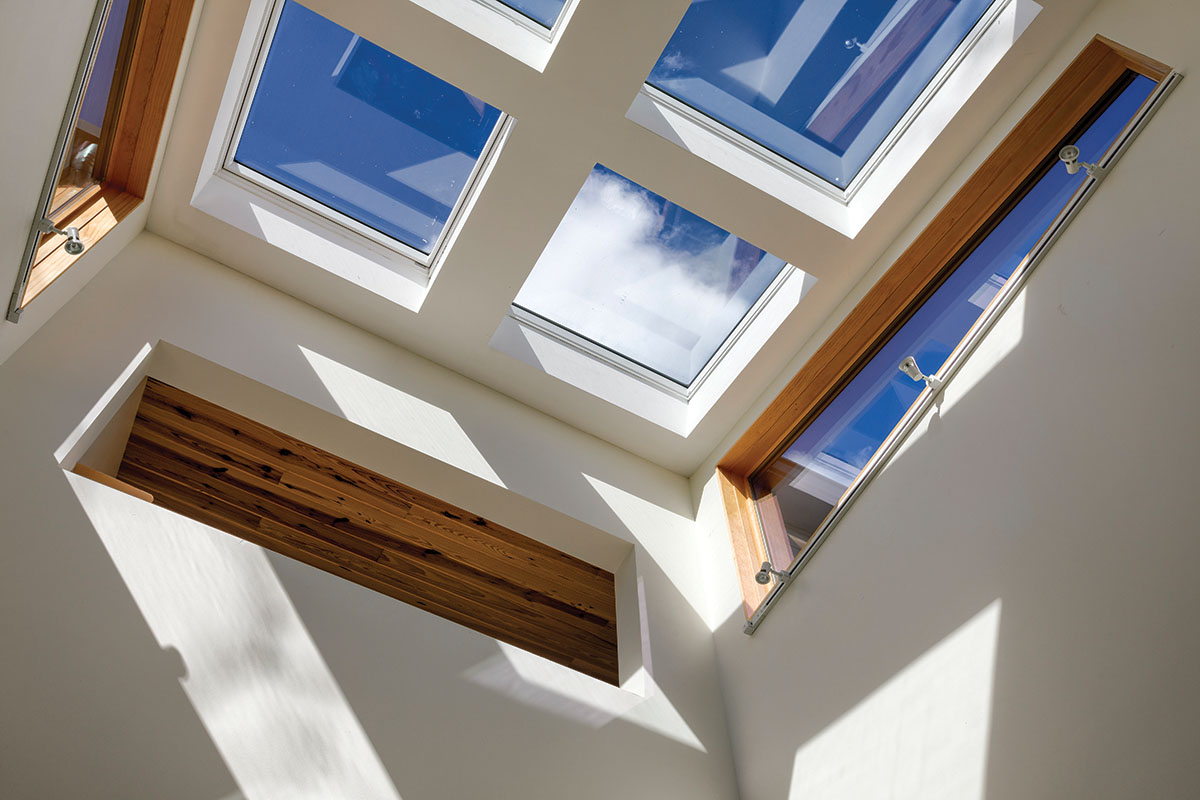
Photo by Kevin Meechan
All in the Family
This sweet family shot — including Ross Smith, Anna Welton, their baby son Eben, and family dog Boone — shows built-in bookshelves with a sliding barn door, crafted by Assembly’s in-house carpenter Brett Wyatt. The sofa was designed and built by Assembly.
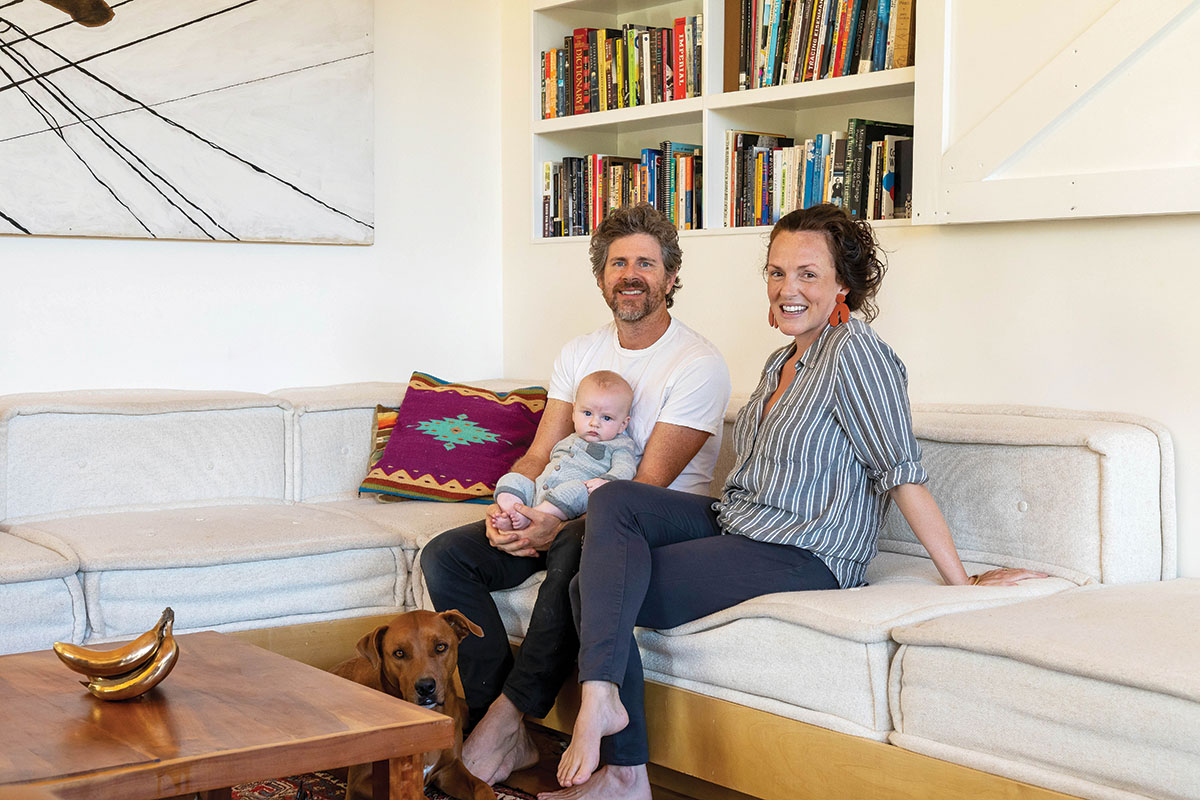
Groove Masters
A Scandinavian-style platform bed by Floyd is paired with a Southwest-motif pillow and a vintage rug in the master bedroom. Interior by Assembly Architecture + Build’s Anna Welton. The minimalist fan accents the yellow-pine tongue-and-groove ceiling (from Gennett Lumber Company of Fletcher).
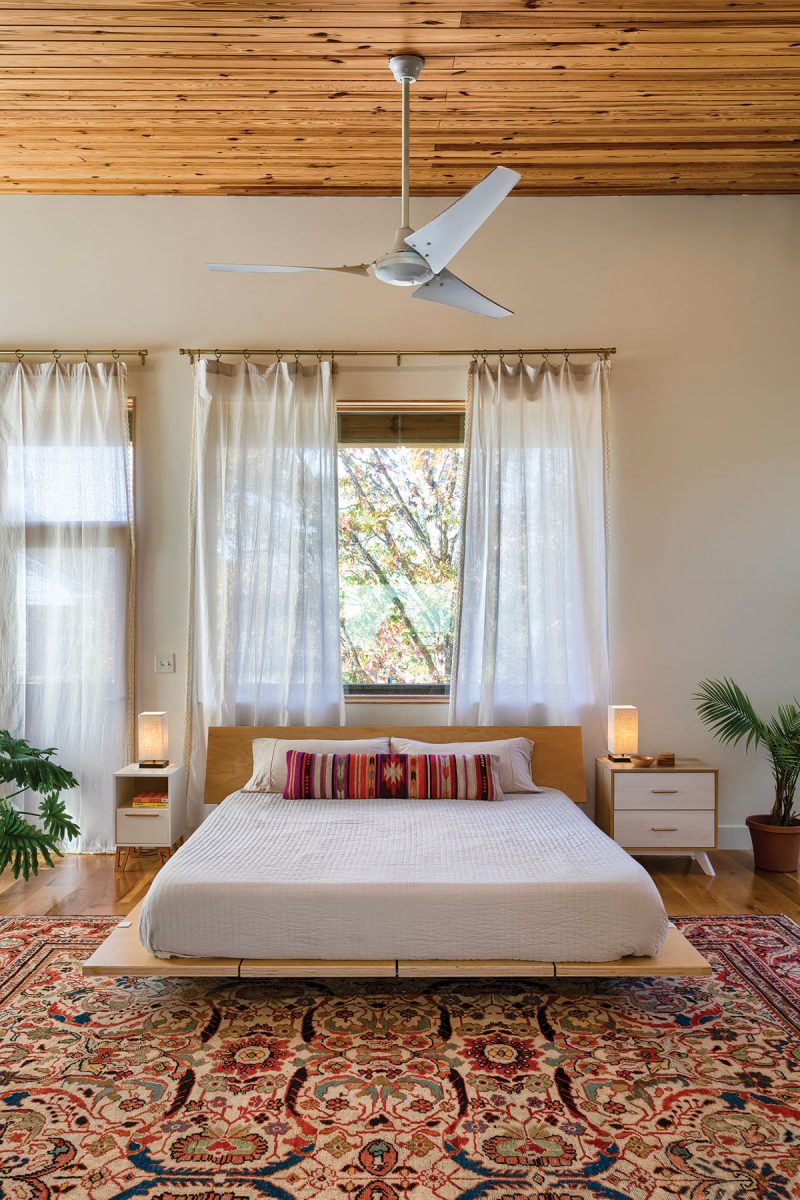
Rugged Lite
In a guest bath, a tray mirror against bond-stack subway tile (WNC Tile of Asheville) upholds the circular theme over a vintage dresser-turned-vanity. Artwork is a wood topographical map of Lake Tahoe (from Cabin Fever Maps). Interior design by Anna Welton of Assembly Architecture + Build.
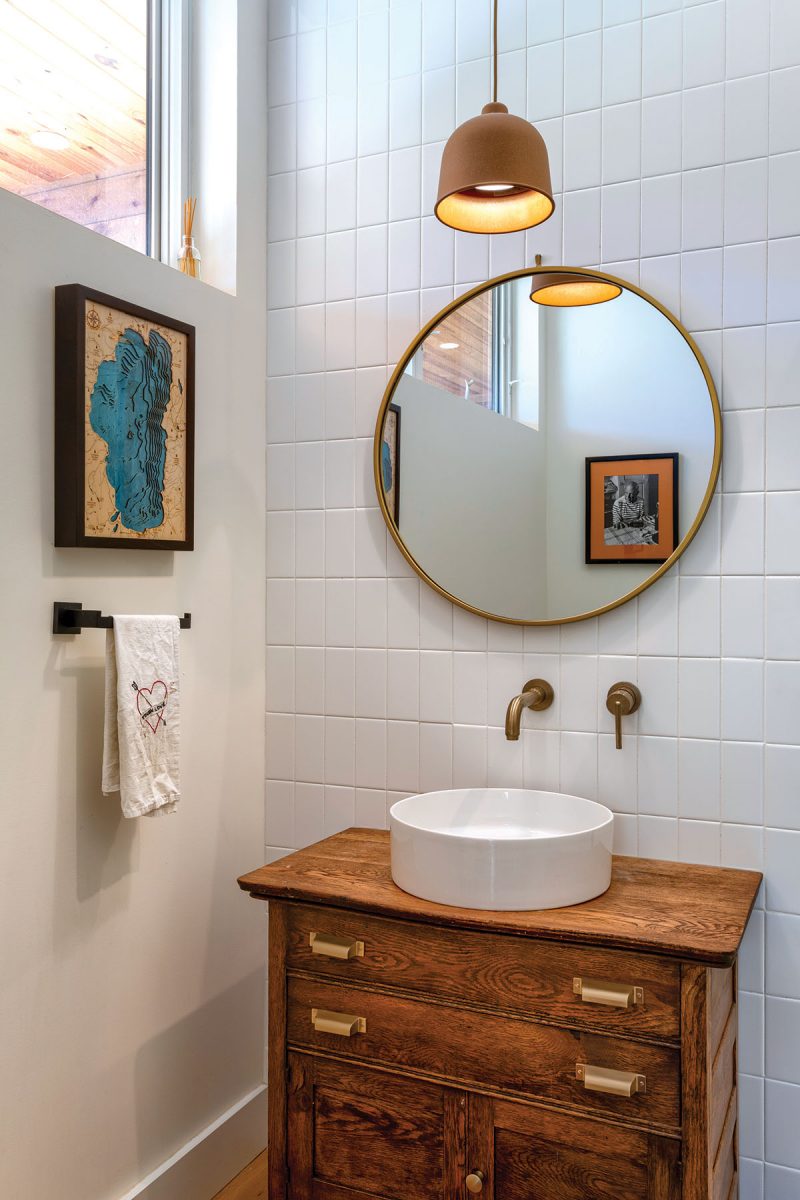
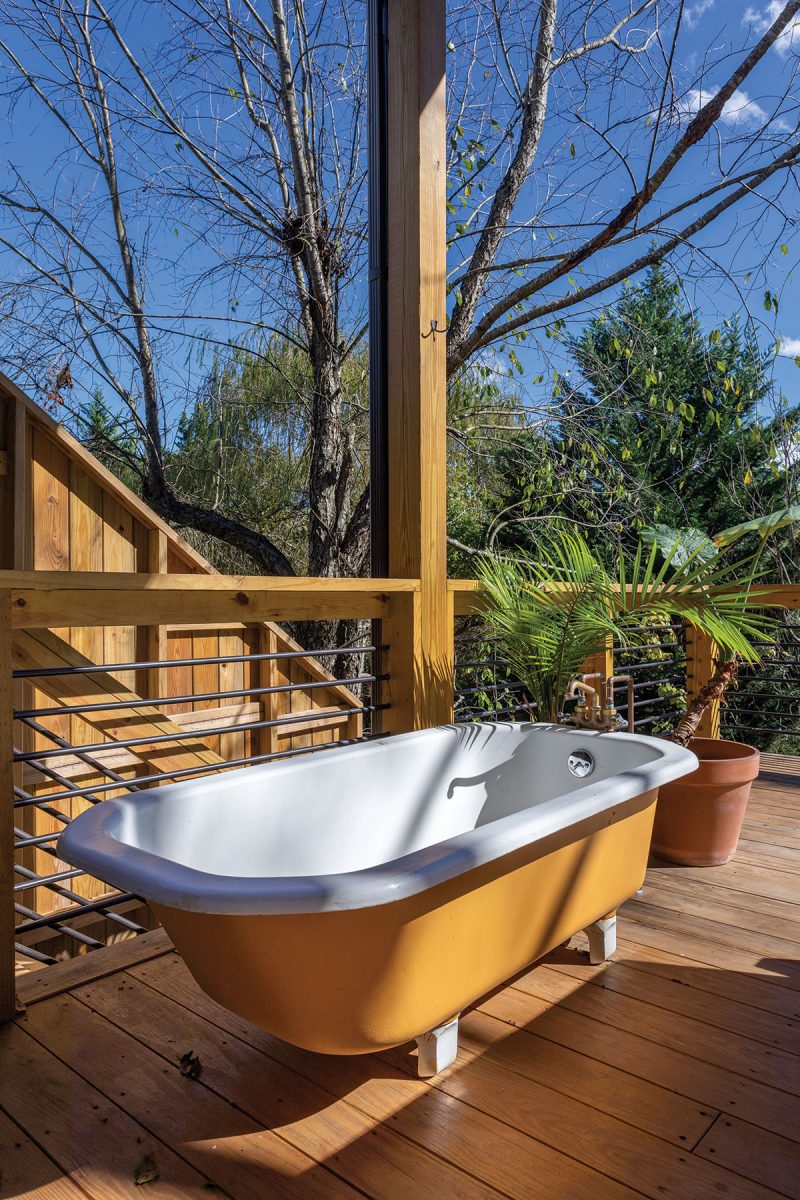
Photo by Kevin Meechan
Resources
Architect/Builder: Assembly Architecture + Build (Ross Smith, principal and general contractor)
Interior Designer: Assembly Architecture + Build (Anna Welton)
Exterior Wood: Builders First Source (Asheville/Hendersonville)
Decking: Pressure-treated decking from Builders First Source (Asheville/Hendersonville)
Interior Wood: Gennett Lumber Co. (Fletcher), Scrounger’s Paradise (Asheville)
Carpentry/artisan woodwork/built-ins: Brett Wyatt (Assembly Architecture + Build)
Countertops: RockStar Marble & Granite
Tile: WNC Tile (Asheville)
Woodstove: “Rais Q-Tee II” from Wright’s Hearth, Heat & Home (Arden)
HVAC: Heat Pump from Stickels Service Company (Fairview)
Windows: Pella (Fletcher)
