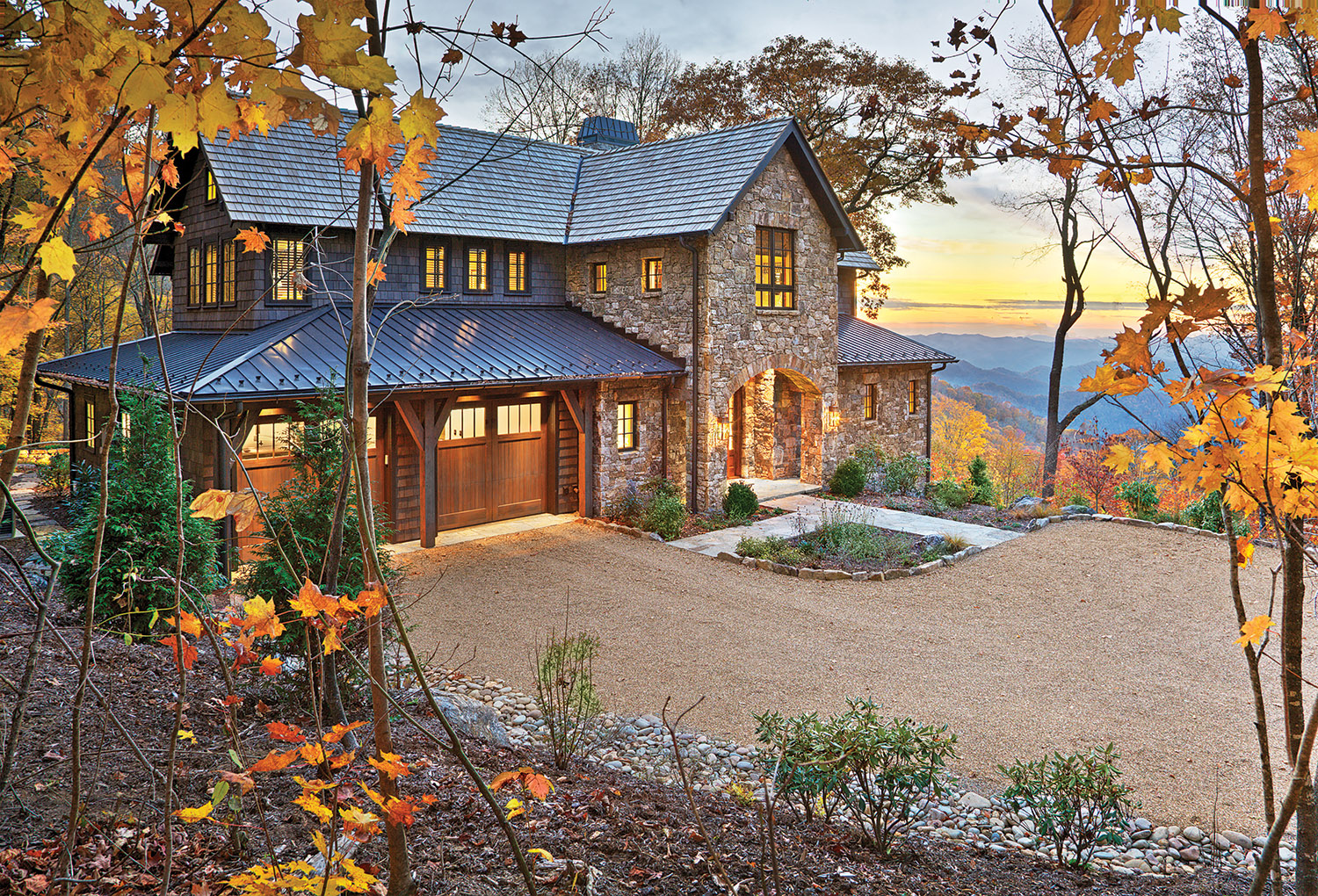
In a region where Western North Carolina’s highest mountains dominate the landscape, finding a flat lot with a great view almost asks too much. But a once-in-a-lifetime site in Burnsville’s Mountain Air community turned up for one lucky Texas couple. They were seeking a cooler place to spend summers in retirement and the mild climate of Western North Carolina beckoned.
First, though, some steep odds had to be overcome. Architect Al Platt remembers one of his first phone calls to homeowner Jack Golden, placed while he was site-visiting a much more challenging lot. “I was hanging onto the roots of a rhododendron, clinging to the side of the hill,” says Platt. As Platt went on to describe the lot — and his precarious position — Golden concluded he probably didn’t want to build there.
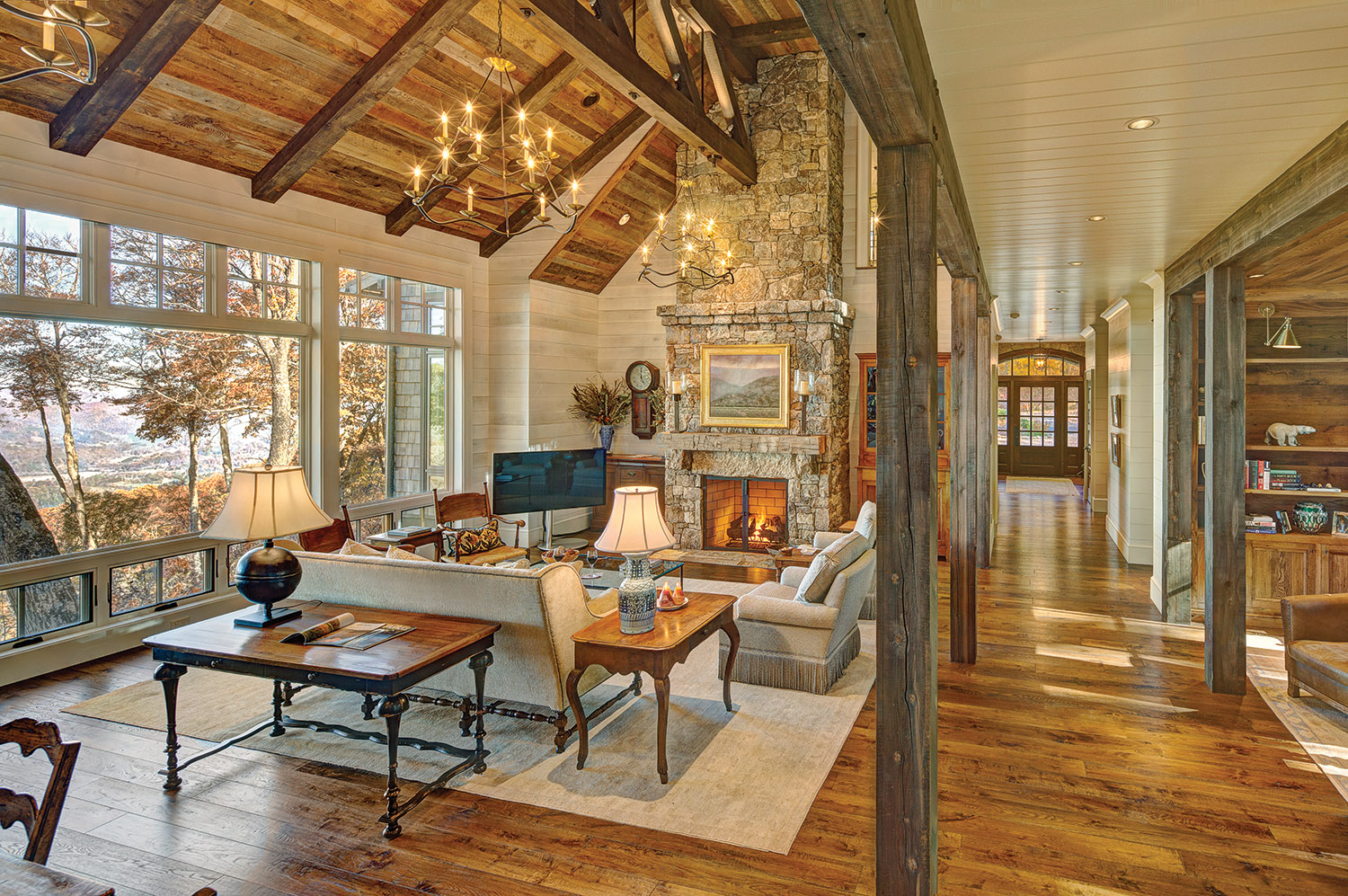
But then a nearby piece of land, with the same expansive scenery but without the steep grade, became available. And thus the first blush of a happy ending rose into view. The couple was searching for family time, peace, and relaxation in their new home, and ideal logistics obligingly supported their dream.
Opening west to a dramatic mountainous landscape, their finished house is clad in rock from Steep Creek Stoneworks and cedar-shake siding. Though the structure’s lines are regal, the copious use of natural surfaces mellows the approach.
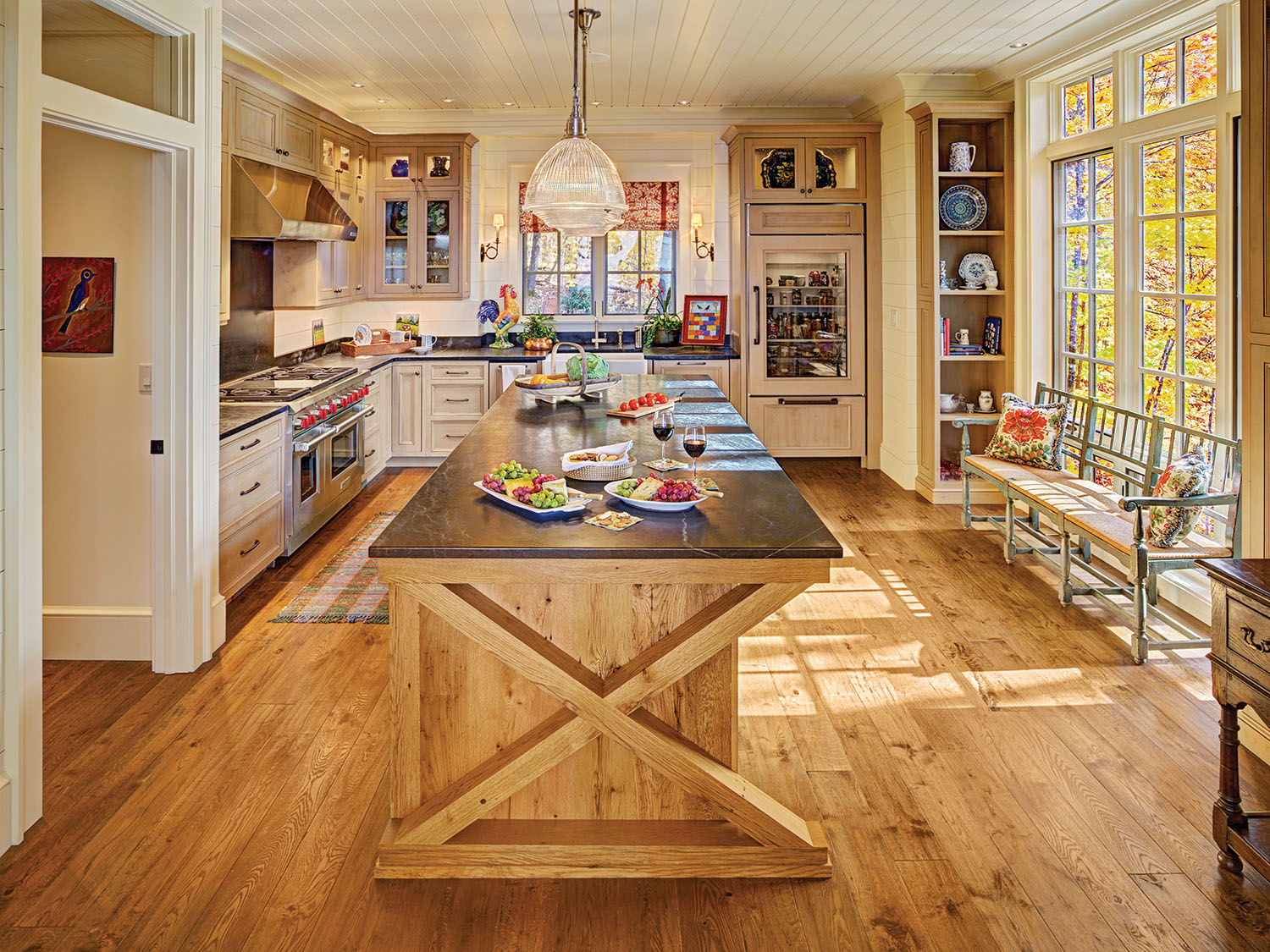
An exterior porch railing is made of black locust by Fairview’s Appalachian Designs (via Root Cause, the company’s initiative that champions the use of local wood). Details like this proliferate indoors, branching out to a splendidly handsome whole.
Seeing the Light
Now, in the morning, the light lands first on a stone open-air patio, accessed from an alcove library and visible from the kitchen. Sunlight ends the day by filling a large screened porch and adjacent great room, coating the spaces with full afternoon rays before dusk drops. A second-floor walkway open to the living room brings rays to both floors, establishing symmetry.
“The upper part of the living area provides a cozy context for a sitting [nook], but more importantly, it brings light into the house from the east side, which balances the light that the house naturally has on the west side, given the orientation toward the great big view,” explains Platt, the principal of Platt Architecture, PA (with son Parker) in Brevard.
Neutral tones and natural finishes evoke a sense of calm. And that’s just the way the owners like it.
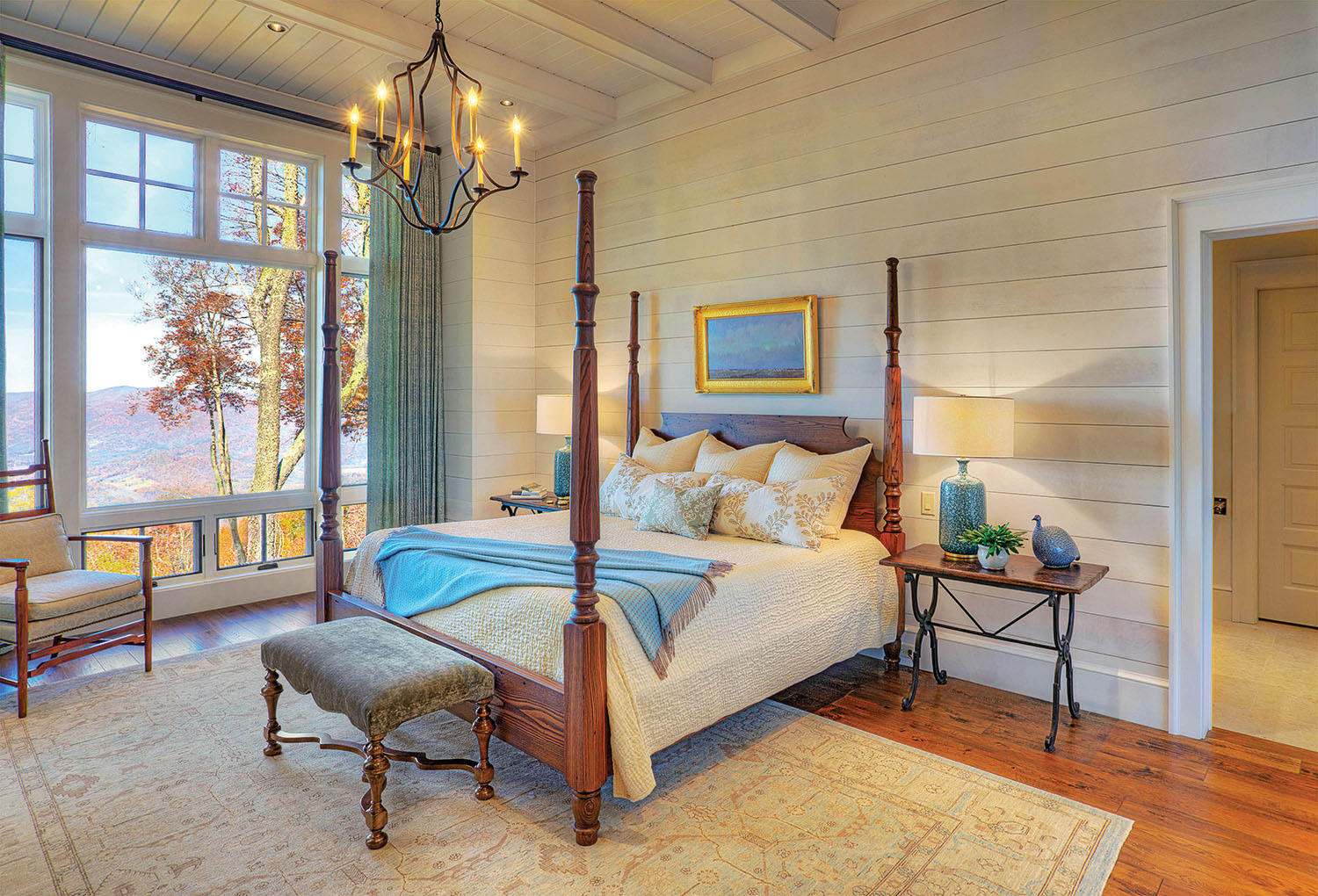
Jack and his wife Janet could probably write books about the many places they’ve lived. From here to Europe and back again, with a stop-off in Alaska, the Goldens collected pieces of art and furniture as mementos of their lives abroad. Each object resonates with their soft-spoken but worldly natures.
The Goldens’ history of travel stands out in the details of their house. Thick crossbeams are reminiscent of a rough French Country motif. Milky taupes and accents of deep blue in fabrics and accessories transfer a pastoral gentility to the décor, a nod to the English countryside. These classic design elements buff the edges of the rustic tendencies of mountain architecture, the predominant style that speckles the neighborhood below.
Their perch is remote. From their high point, a 10-minute drive uphill to a much more temperate climate, the Goldens are reminded continually that they aren’t in the city. The land borders Pisgah National Forest, and Jack admits he’s been surprised by visiting wildlife (an occasional black bear, even a bobcat). For Janet, the house represents a lot of firsts, including screened-in porches — practically a Carolina requirement.
“That was a lovely surprise,” she says. “Of course, we’ve never had the view that we’ve had here. It was just a pleasure to build.”
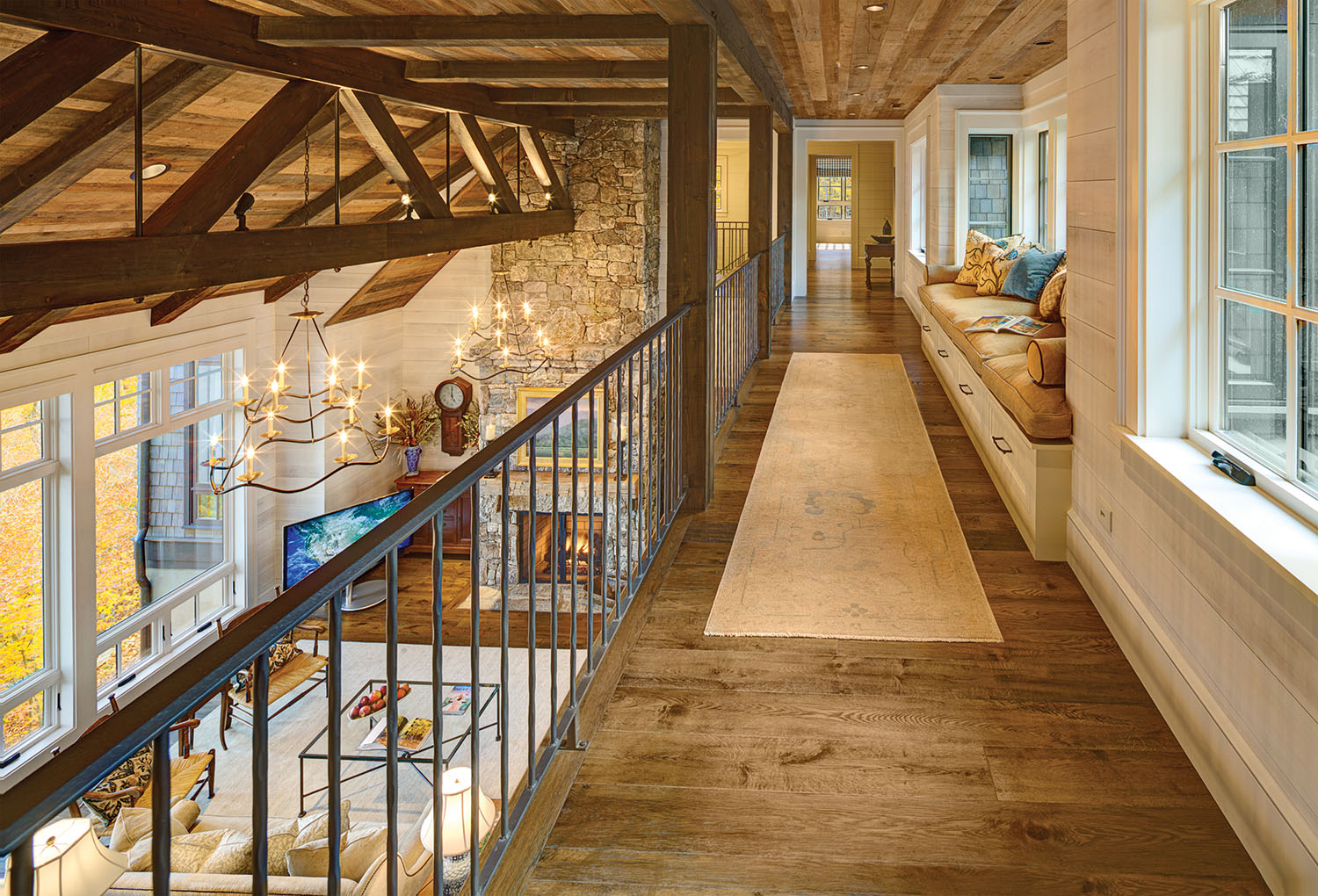
In every obvious way, this should feel like a mountain house. But the horizons are broad, the aesthetic culled from all over. One important emblem is the formal dining table, a 250-year-old French antique purchased in London. They shipped it (as well as a beloved family feline) across the Atlantic, and the table is now the centerpiece of major meals and entertaining with family and friends. The substantial piece creates its own space, opposite the stone fireplace. Pocket doors open to the corner porch.
Other notable pieces of furniture and art from France and Italy mingle with selections from Savannah, Charleston, and Austin, collected at different times, but with an eye for timelessness.
Deceptively Simple Sophistication
Builder Marc Tyner, of Tyner Construction, executed interior details to give it a clean, straightforward look. In many instances, this required greater attention to craftsmanship rather than less. Ironically, a sleek look is sometimes trickier to pull off than a textured one. “We inlaid the interior wood trim … [but] to make it look so simple is actually quite difficult. It’s amazing what you can cover up with crown moulding. We didn’t do that.”
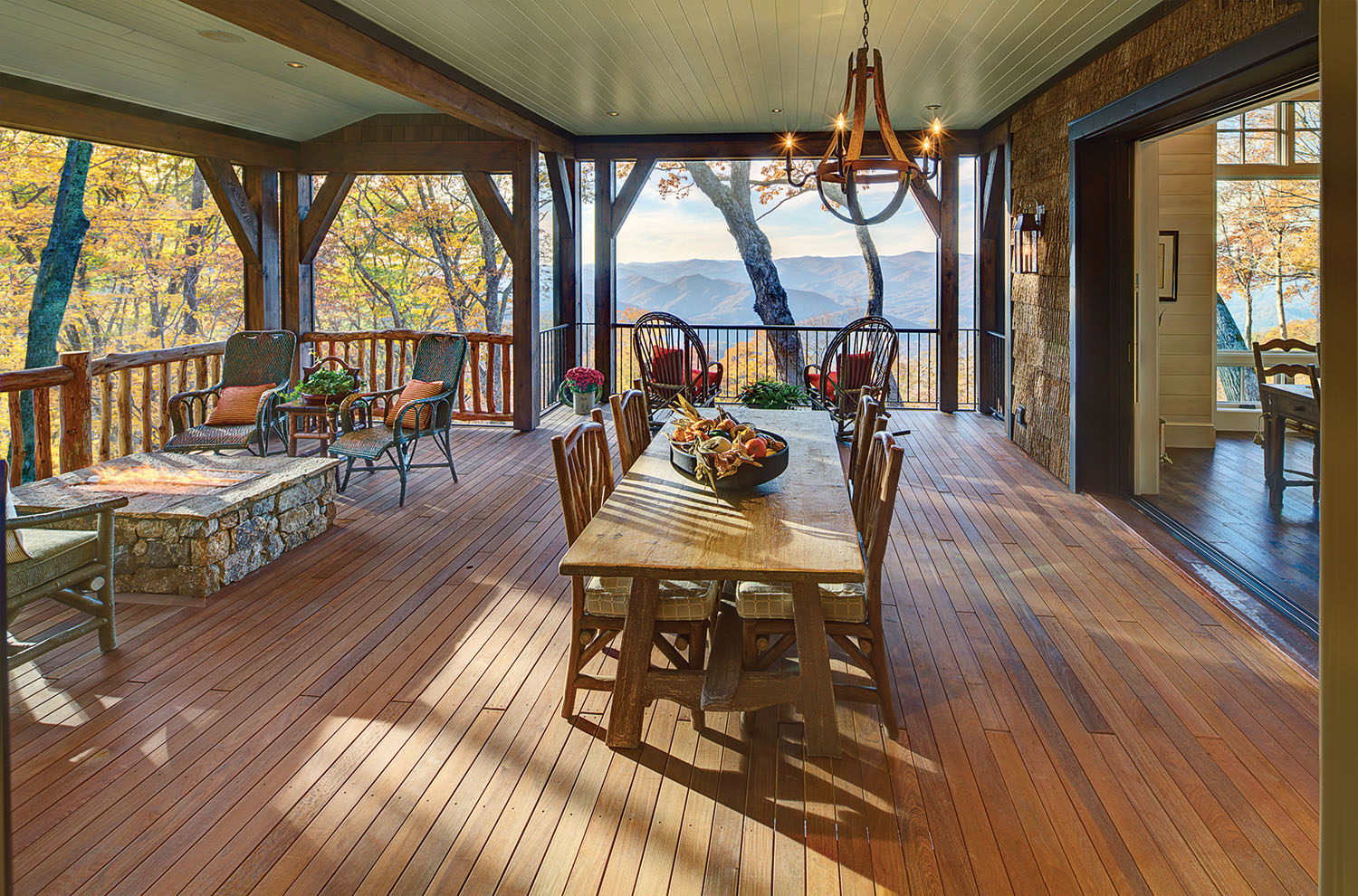
In a mountain home, he explains, “there can be a whole lot of materials, both interior and exterior. But this home uses fewer. For a home of its kind, it’s more minimal. Not a lot of fuss going on.”
Comfort and function take first priority. Seats are for sitting. Living spaces are for relaxing. The library is for reading. Jack and Janet wanted a house they could feel at home in, and with the help of Kathryn Long, ASID (assisted by Tessa Eaton, Allied ASID), of Ambiance Interiors, their careful selection of interior finishes and elements create a sense of serenity.
“I would call it a subdued palette, and that makes the mood of the house, to me, very sophisticated and quiet. And that is very much the way they are,” Long says of the Goldens.
Interior decisions for second-floor guest bedroom suites involved input from their grown children and extended family. Selections appealed to the tastes of each sibling. For their daughter, a blue toile was added because of her love of that classic pattern. In the son’s room, blue is also introduced but contrasted with dark browns. On the way to their rooms, a long, cushioned window seat creates a retreat for naps or nature-watching.
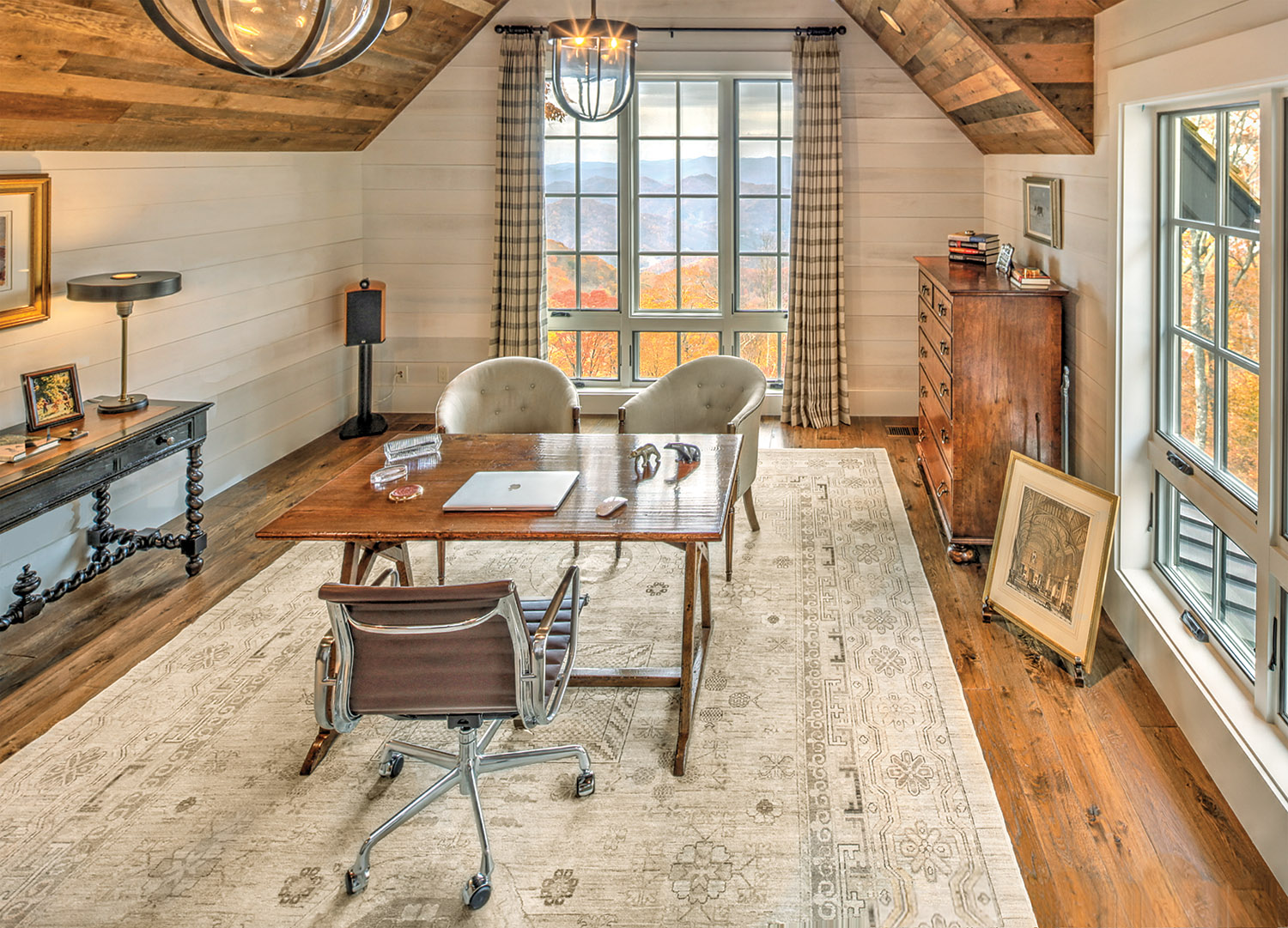
A system of trussed beams runs throughout the ceiling structure, the dramatic woodwork crafted of Douglas Fir by Harmony Timberworks in Boone. Wooden ceilings are from Appalachian Antique Hardwoods in Waynesville, and the floors are the work of Natural Creations, a division of Burchette & Burchette Hardwood Floors. The wide-plank oak was finished with a “French bleed” effect (darker toward the plank edges) and a hand-rubbed tea stain. Each plank was hand-finished with the company’s signature method that yields a satiny sheen.
Iron railings, wrought by another artisanal company, Crawford’s Forge, line passageways, adding strength and a breath of modernity. Even with its tall great room, a balcony, and 4,700 square feet of living space, the home, made woodsy (and thus cozy) by all the native materials, pulls the senses inward. Long credits Al and Parker Platt for creating the right scale for each room.
“It’s not an overwhelming space. It’s almost like a cathedral in a way, a chapel,” Long says. Al Platt concurs. “We try not to waste any volume. It causes a house to just get big and not get used.”
Living Outdoors
Compared to simmering Texas, this Blue Ridge retreat allows for much more outdoor living. The Goldens often open up windows and exterior doors to the porch to let breezes pass through. They spend many hours in the fresh air.
“We really enjoy sitting out there,” Janet says. “Hearing the woodpeckers … [it’s] such a serene area. We can go out there and just be.”
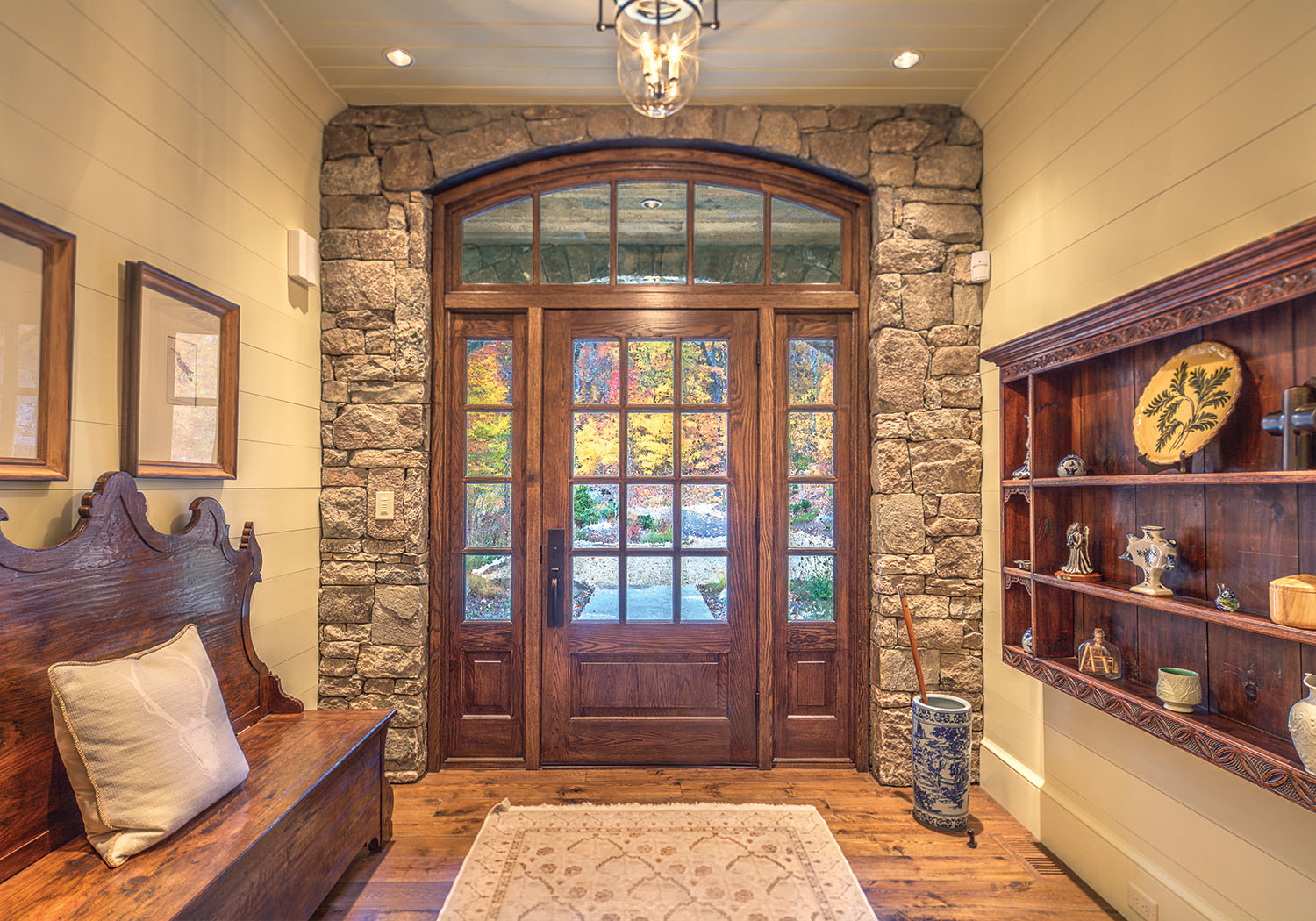
On the flip side, temperatures are often much cooler at this higher elevation than in Asheville, a 45-minute drive south and a big drop in elevation. That means sunny spots and fireplaces take on greater importance. The big hearth in the great room was a given, but on the porch, a fire table warms the scene.
Issues of cost and wind load factored into the decision to reconsider a traditional fireplace here. The height of the porch, where the fireplace would have been built, was deceptive, Tyner says. “It would have added a 30-foot tall appendage onto the end of the house.”
The alternative creates a porch more conducive to conversation. Timber trim, this time courtesy of Blue Ridge Post and Beam, unites the look of the indoor and outdoor rooms. But no massive structure dominates the repartee; on the contrary, the fire table, made by blacksmith Todd Miller of Screaming Hot Iron, gathers everyone around a center flame.
“The fire table provides the warmth and conviviality of fire without the construction involvement of a full chimney,” says Platt. “But more importantly, it doesn’t block the view to that old-growth forest, which is just below eye-level, so this house feels really grounded.”
“The Golden outcome was as good as it gets, really,” Platt says.
