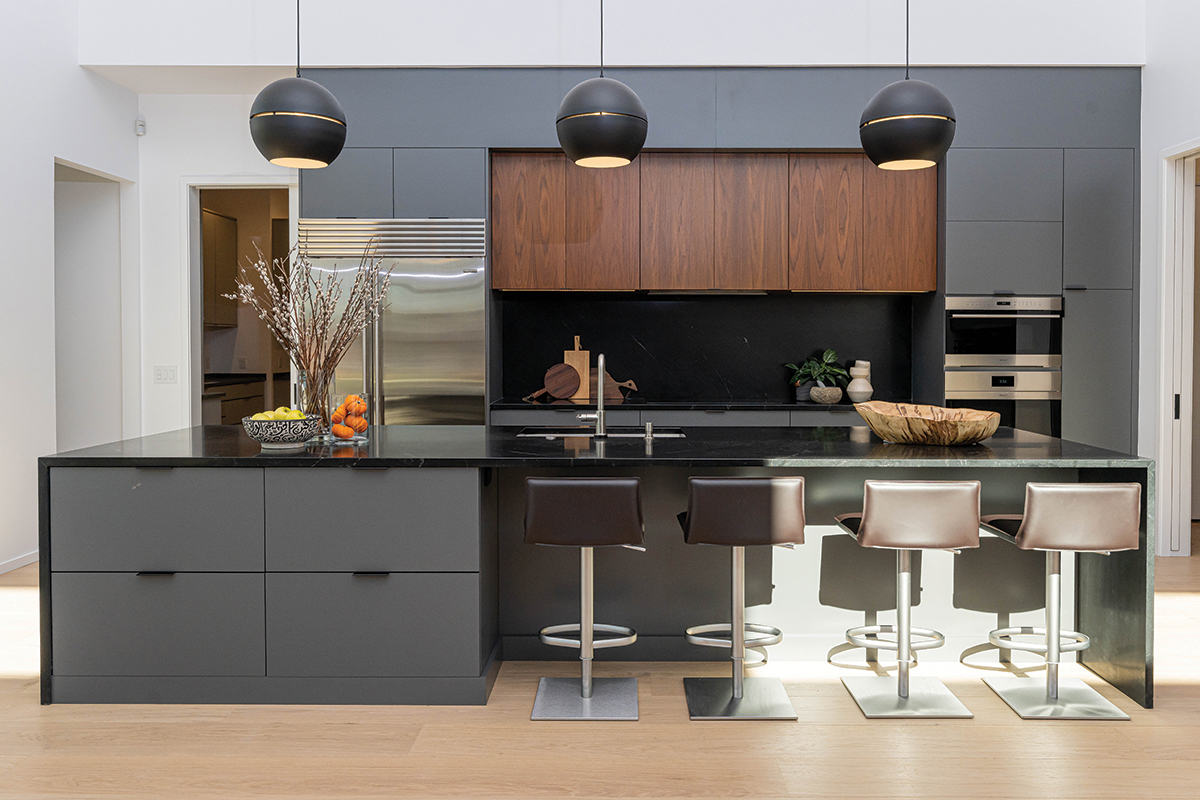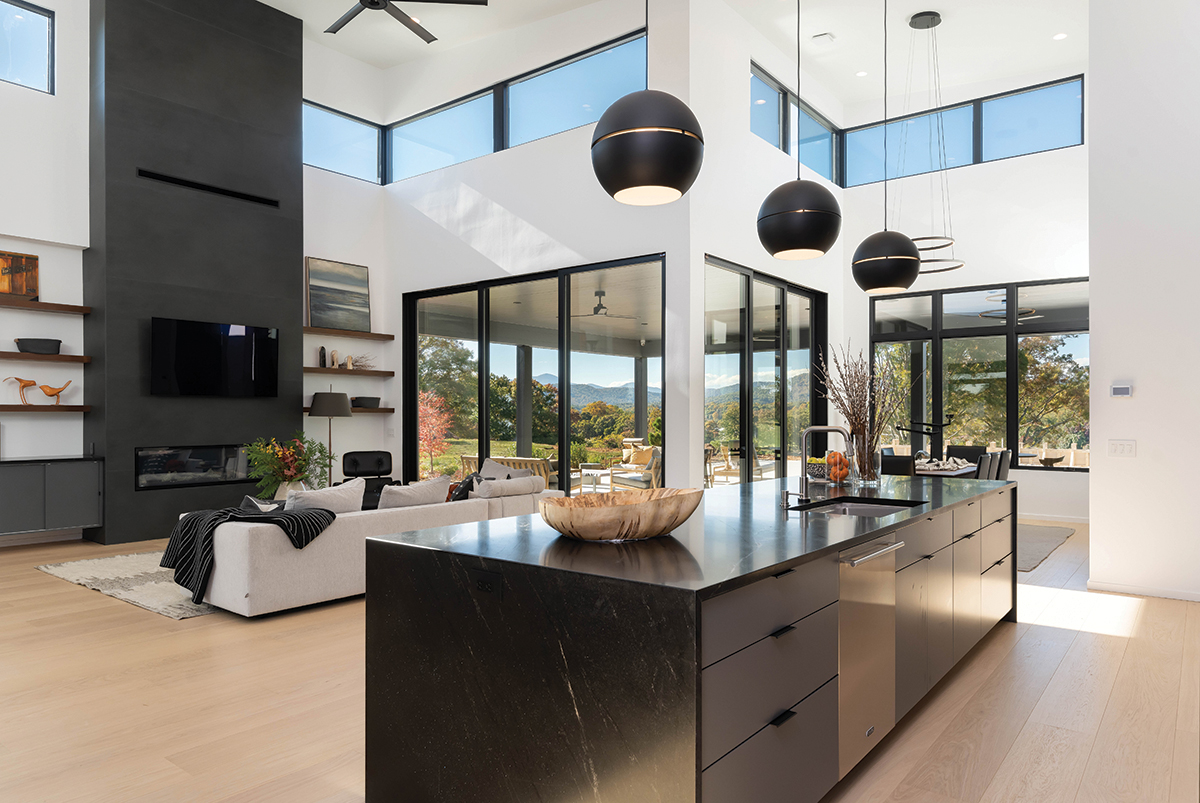New construction in Mills River holds space for kitchen storage

Photo by Ryan Theede Photography
From digital air fryers to one-touch sorbet churners, you can find a kitchen gadget for about anything nowadays. And while these gizmos enable at-home chefs to whip up impressively Instagrammable feasts, there’s just one problem: storage.
No one wants to litter their countertops with hulking appliances. Nor do they want to hide a high-dollar juicer or luxe bread maker in the basement. So, where do you put your beloved bits and bobs?
Well aware of this culinary conundrum, Stephanie Chapman of Advance Cabinetry in Fletcher devised a stunning solution in a recent collaboration with John Judd, Jr., of Judd Builders.
As Chapman notes, the clients — a retired couple with sprawling roots — wanted the kitchen of their new, 7,648-square-foot home in The Farm at Mills River to offer a toothsome blend of beauty and practicality. “The couple likes an aesthetic that’s simple in detail yet visually appealing,” Chapman confirms.
But since the wife loves to cook, she also needed thoughtful spaces for carving knives, vegetable spiralizers, and the like. “Storage for the wife was a priority. The goal was for all of the kitchen gear to be tucked away,” says Judd. (The husband, an avid motorcycle collector, had his own needs: a nine-car, climate-controlled garage.)
Intent on creating a home for the wife’s epicurean gadgets, Chapman dished up a savory spread of interior cabinet accessories: appliance garages, cutlery dividers, spice racks, plate pegs — the list goes on. Much like Russian nesting dolls, some drawers even harbor smaller drawers inside.
Of course, these hooks and nooks are a secret. Lest you open a cabinet, you would be none the wiser. “And that’s the point,” Chapman reveals. “We wanted the kitchen to be clean, sleek, and uncluttered.”

Photo by Ryan Theede Photography
Accordingly, the walls — soaring upwards of 24 feet in some places — are Chantilly-lace white, and the floors are a very subdued European oak. For contrast, Chapman and the homeowners selected a black-mist granite for the waterfall countertops on the island. “In such a large space, we knew we needed a darker color to truly ground and anchor the room,” says Chapman.
Of course, opting for jet-black granite was a bold decision, says Judd. “It wouldn’t be my personal choice because I have kids,” he says with a laugh. But in an ultra-contemporary, grownup eatery, the granite works.
Across from the island, a full-height backsplash in the same audacious material pulls triple duty. First, it helps create cohesiveness in the kitchen, tying the prep spaces together. It also offers a “very smooth surface that’s easy to maintain,” Chapman says. “There’s no need to worry about grout lines.”
Lastly, the ink-black backsplash creates a sort of optical illusion, pulling the eye away from the induction cooktop. “You can hardly even tell it’s there,” says Judd.
Rather than fixate on the appliance, one’s gaze gravitates upward to a series of walnut cabinets. Unlike the other cupboards, which are a cool gunmetal gray, these cabinet faces are unexpectedly traditional.
“The beauty of the grain pattern speaks volumes and contrasts with the painted maple, which is very pristine,” says Chapman. Two of these upper cabinets also conceal the range hood, Judd notes. “The wife wanted everything to be seamless,” he says.
Put together, these elements afford a warm, contemporary look — an aesthetic that earned Judd’s team the “Best Feature” award during the 2022 Asheville Home Builders Association’s annual Parade of Homes.
“The home has many modern touches but still offers an inviting, approachable feel,” says Judd. “There’s nothing quite like seeing the great design and innovation in person.”
And yet, the allure of this Henderson County kitchen is what you don’t see: the balloon whisks, French rolling pins, paring knives, and other culinary necessities that have been sequestered away from the mind’s eye.
“There are many details hidden on the inside of the cabinets that you don’t see from the outside,” says Chapman. “These details are critical to the overall functionality of the kitchen. They allow the wife to prepare a meal for guests, without all the clutter.”
Judd Builders, 2349 Hendersonville Road, Arden. For more information, call 828-274-4448 or visit juddbuilders.net.
Resources
Builder: Judd Builders (Arden)
Kitchen Design and Cabinetry: Advance Cabinetry, Stephanie Chapman (Fletcher)
Architect: Wilson Architects, Inc., (Asheville)
Countertops: RockStar Marble & Granite (Fletcher)
Kitchen Lighting: Christie’s Lighting (Fletcher)
Appliances: Ferguson Bath, Kitchen, and Lighting Gallery (Asheville)
Flooring: Grove Manor Flooring (Flat Rock)
