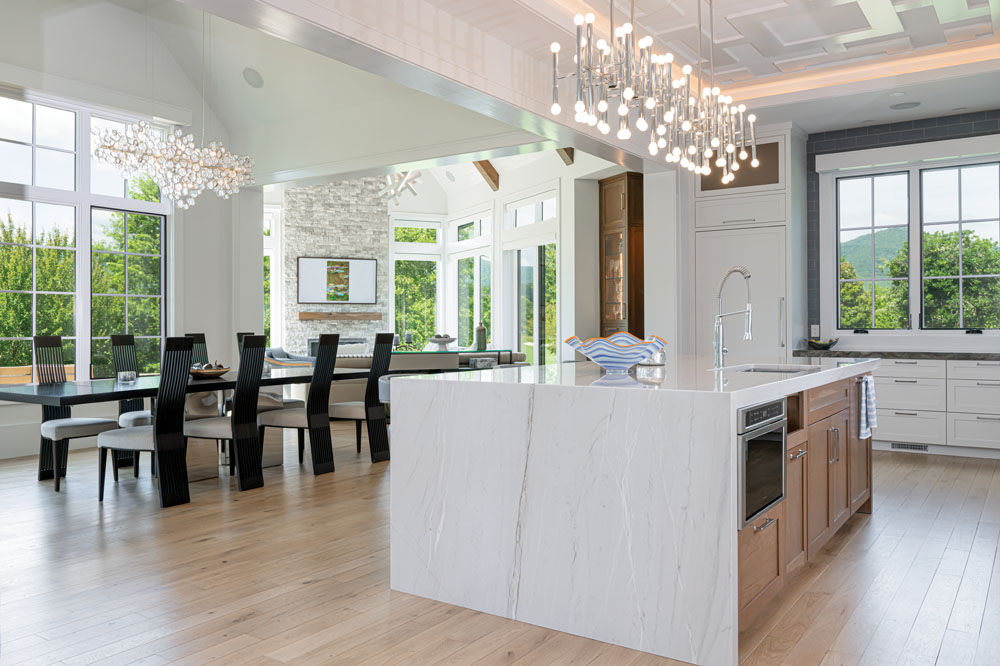
When cosmetic dentists Brian and Janet Childs sold their Florida-based practice in 2019, the couple knew exactly where they wanted to go: a place like Wyoming’s ruggedly charming Jackson Hole valley, just without the 428 inches of “cowboy powder” (aka snow) each year.
“We used to have a home in Jackson, and we loved the outdoor lifestyle,” Brian explains. “But we needed a place with a more temperate climate.”
That place proved to be Asheville, a mountain holding with great outdoor opportunities and, perhaps more importantly, not-so-great snowfall (i.e., a mere 12 inches per year compared to Jackson’s 36 feet). “We quickly fell in love with the city,” Brian says.

A golfer and tennis player, respectively, Brian and Janet set their sights on buying a lot and building in The Cliffs at Walnut Cove, a gated golf community bordered by Pisgah National Forest and the Blue Ridge Parkway in Arden. But then a home on the seventh hole hit the market. “It wasn’t perfect,” says Brian, “but I knew we could remodel to make it our own.”
Structurally speaking, the four-bedroom, five-bathroom domicile proved solid. (It had just been built in 2016, after all.) But the home wavered stylistically, what with its river-rock fireplaces, dark wood accents, and other rustic embellishments. “It was your classic mountain home,” Brian reveals. “That’s great for some people. However, we’re accustomed to a more contemporary look.”
Off the kitchen, the previous owners had opted for a covered lanai with flagstone flooring and a rock fireplace. Though well-intentioned, the al fresco area didn’t serve its new occupants. “We had a grill out there, but the screens kept getting blown out, so it went unused,” Brian laments.
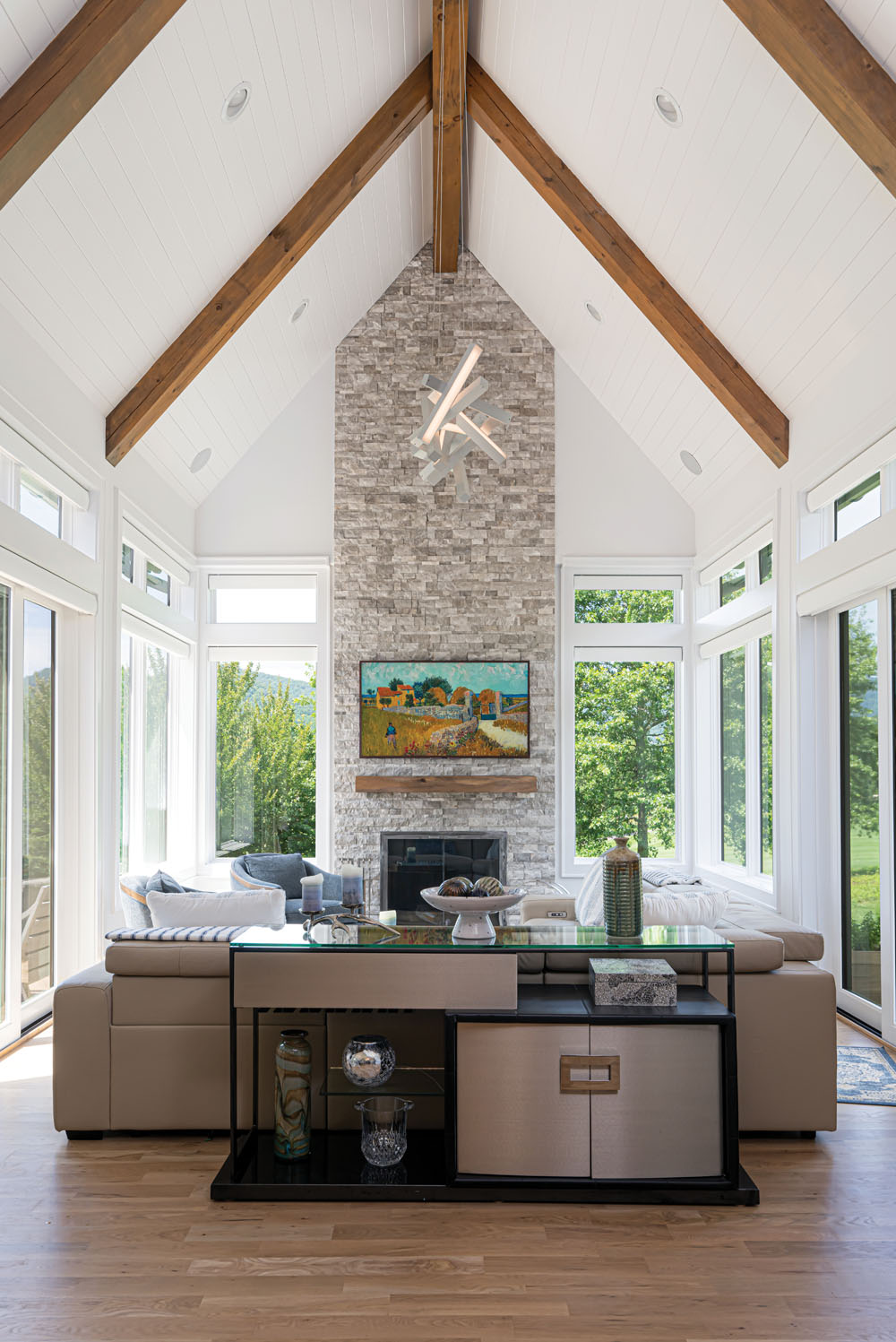
Intent on customizing the house to suit their tastes, the homeowners enlisted architecture firm Design Elite in Greenville, South Carolina, to draft initial plans for the remodeled living room and porch-turned-great room. Doug Stratton of Stratton Design Group in Skyland was then hired to pull together elements for other spaces, including the kitchen, butler’s pantry, and primary bathroom. All the while, Chris Kimmey, director of renovations at Morgan-Keefe Builders, managed the work.
“There were two main ideas driving this project: The first was to modernize the home. The second was to incorporate the screened-in porch into the main living area,” says Kimmey.
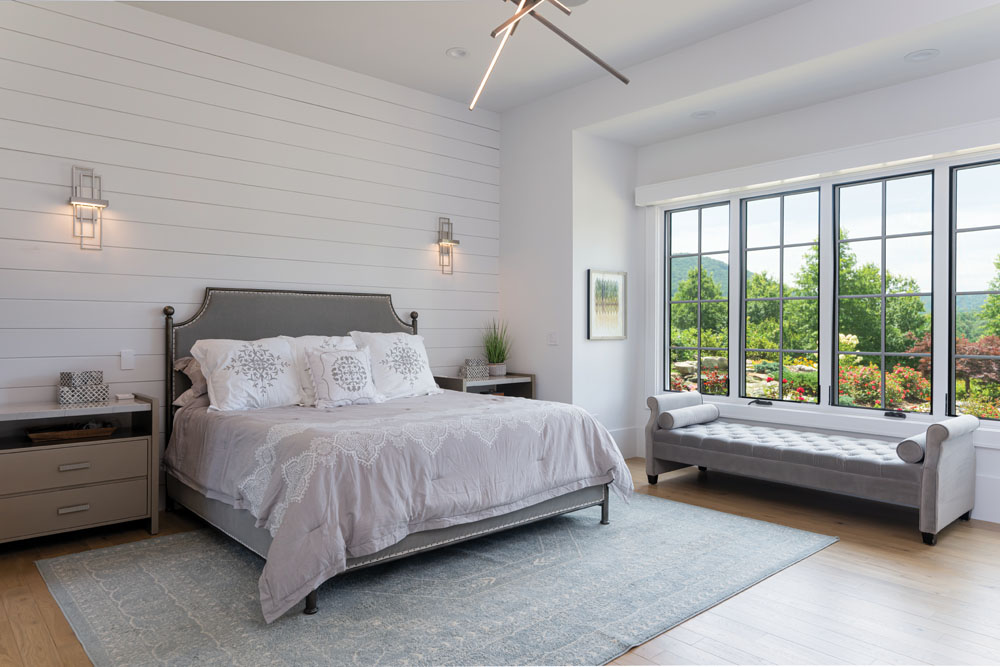
Though that may sound simple enough, Kimmey had to work with structural engineers at Mountain Contour Engineering to remove a wall separating the dining room and lanai and then reinforce the ceiling with large structural beams. The floor in the outdoor area also had to be raised and insulated, and the existing walls weatherized. “We wanted the room to look like a natural extension of the home,” says Brian. “Morgan-Keefe delivered just that.”
Reworking the floor plan elsewhere allowed the homeowners to add a few fun, yet still functional, embellishments to the main floor. Off the kitchen, for instance, they combined the pantry, laundry room, and a small office to create a sprawling butler’s pantry with copious cabinetry for bulk food storage and kitchen gadgets. A small nook near the living area was also retooled into a speakeasy-inspired dry bar.
“I was just going for what looked cool,” adds Stratton, who was responsible for designing the pocket saloon as well as several other creative flourishes, such as the geometric kitchen ceiling.
Brian agrees that the home is cool and chic — but not overly so. “It’s not too modern or funky. It’s the right amount of contemporary for us,” he says. “We’re super happy with how it all turned out.”
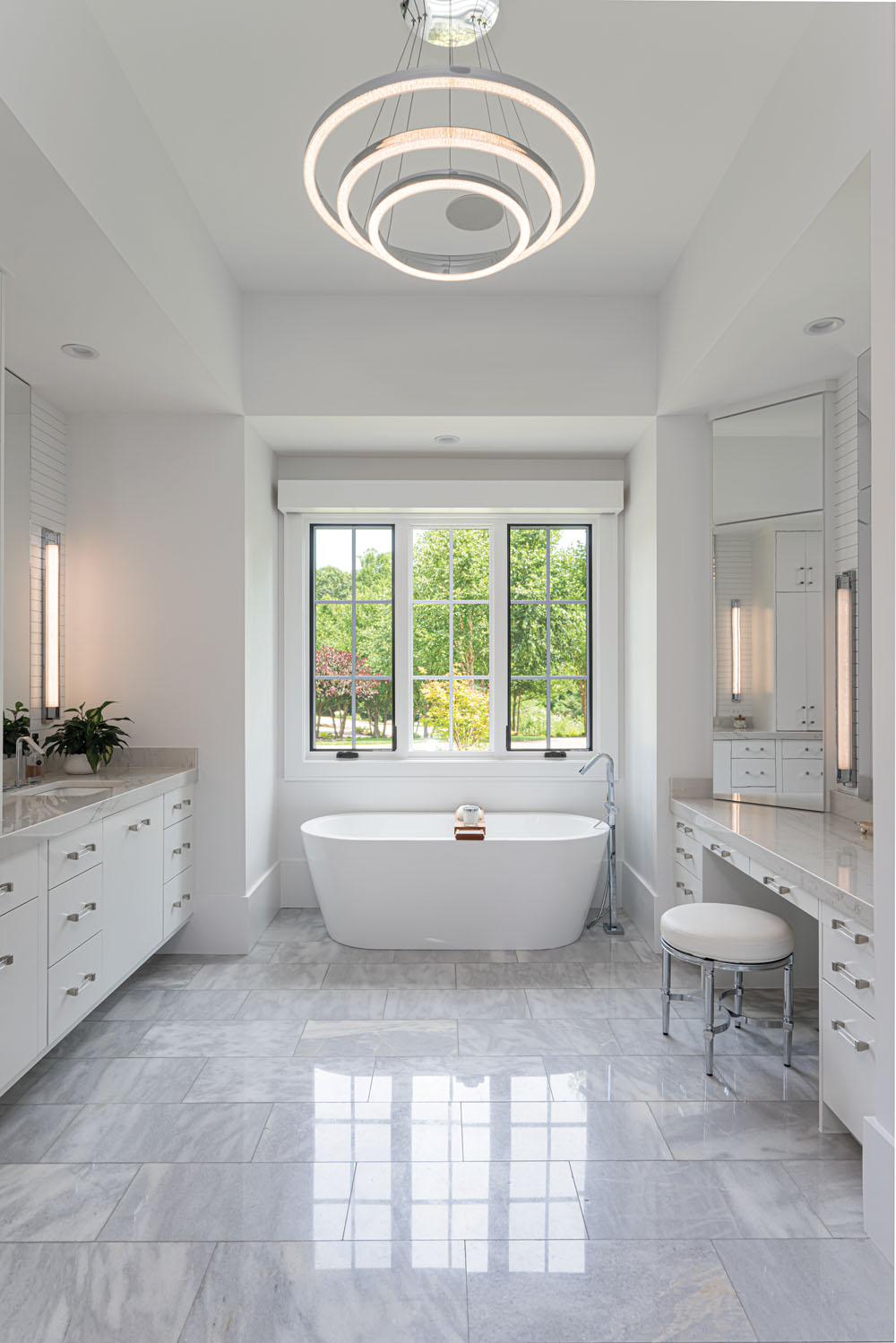
In the primary bath, a copper tub was replaced with a contemporary soaker by Ferguson. Black-stained cabinets were nixed in favor of smooth slab faces finished with an environmentally friendly lacquer. “Everything was crafted, finished, delivered, and installed by our team,” says cabinetmaker Gregory Paolini. His team also manufactured Janet’s makeup vanity, which features thick acrylic panels that reflect like glass but are practically indestructible. Photo by Ryan Theede
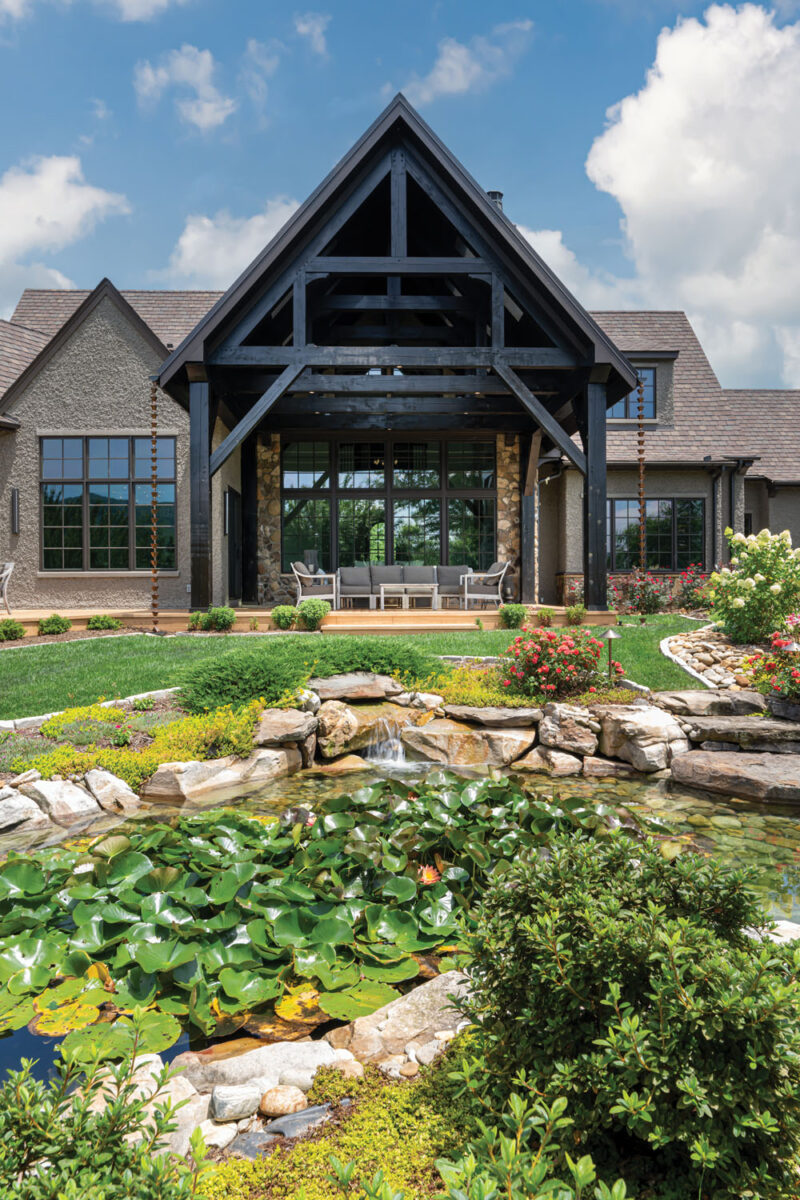
An outdoorsy pair, Brian and Janet wanted a covered area where they could enjoy dinners al fresco. Tom Rouse with Timberframe Horizons had just the solution: a timber-frame porch made from Oregon-sourced Port Orford cedar. “We used mortise and tenon joinery, a building method that dates back to 500 BC. This gives the structure a very clean and traditional finish,” says Rouse. Outfitted with skylights and a sleek metal roof, the outdoor hangout is the perfect spot to admire the couple’s new pond (Water Dance Outdoor Creations) and all-new landscaping, installed by Brian. “I planted azaleas, chrysanthemums, rhododendrons, roses, hydrangeas, wisteria, and many others,” he notes. Photo by Ryan Theede
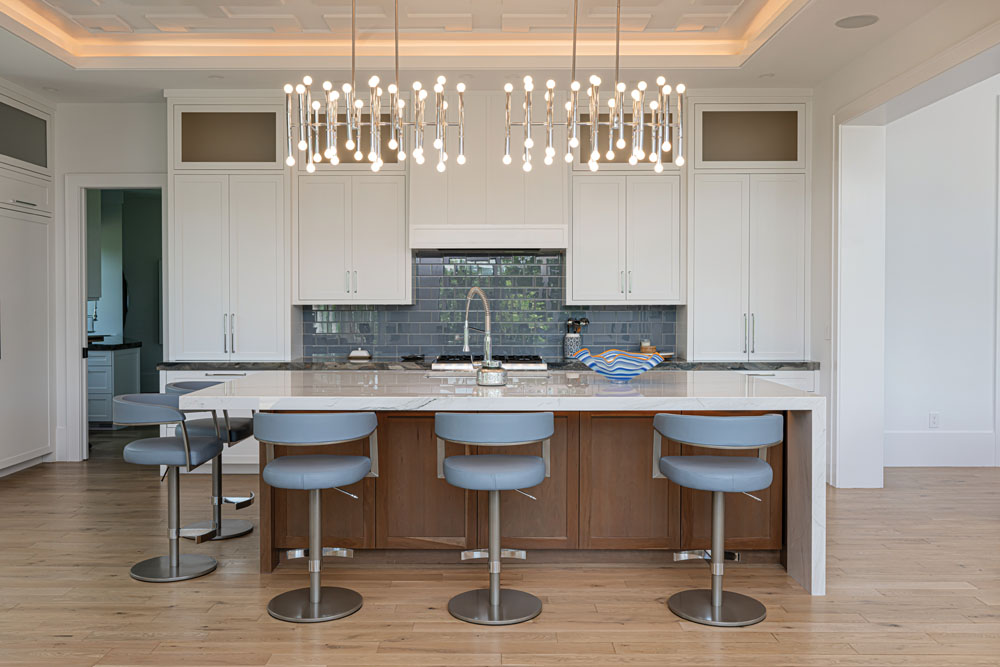
Though functional, the previous kitchen’s traditional fixtures and cabinetry left Brian and Janet craving a more contemporary flavor. Interior designer Doug Stratton dished up just that, trading the beige-brown palette for one teeming with crisp whites and pops of blue — an accent color driven by the glass backsplash (sourced from Crossville Studios, installed by Fox Tile and Stone). For more visual interest, Stratton sketched up a tray ceiling with an intricate geometric design at Janet’s request. The sharp angles complement the “Calacatta Brasil” island’s waterfall edge (Stone Connection Granite Interiors) as well as the walnut-stained cherry cabinetry, hand-fabricated by Gregory Paolini. The white Shaker cabinets along the kitchen’s perimeter were also crafted by Paolini. Photo by Ryan Theede
RESOURCES
Builder: Morgan-Keefe Builders (Arden)
Architect: Design Elite (Greenville, SC)
Structural Engineer: Mountain Contour Engineering (Hendersonville)
Interior Designer: Stratton Design Group (Skyland)
Timber Frame Porch: Timberframe Horizons (Fairview)
Roofing: Allcon Roofing (Taylors, SC)
Cabinetry: Gregory Paolini Design (Canton)
Countertops: Stone Connection Granite Interiors (Zirconia)
Flooring: Mountain Wood Floors (Hendersonville)
Fireplace Stone and Kitchen Backsplash: Crossville Studios (Fletcher)
Water Feature: Water Dance Outdoor Creations (Fletcher)
Tile Installation: Fox Tile and Stone (Arden)
Stonework: Steep Creek Stoneworks (Brevard)
Doors and Windows: PBI (Asheville)
Appliances: Ferguson Bath, Kitchen, & Lighting Gallery (Asheville)
