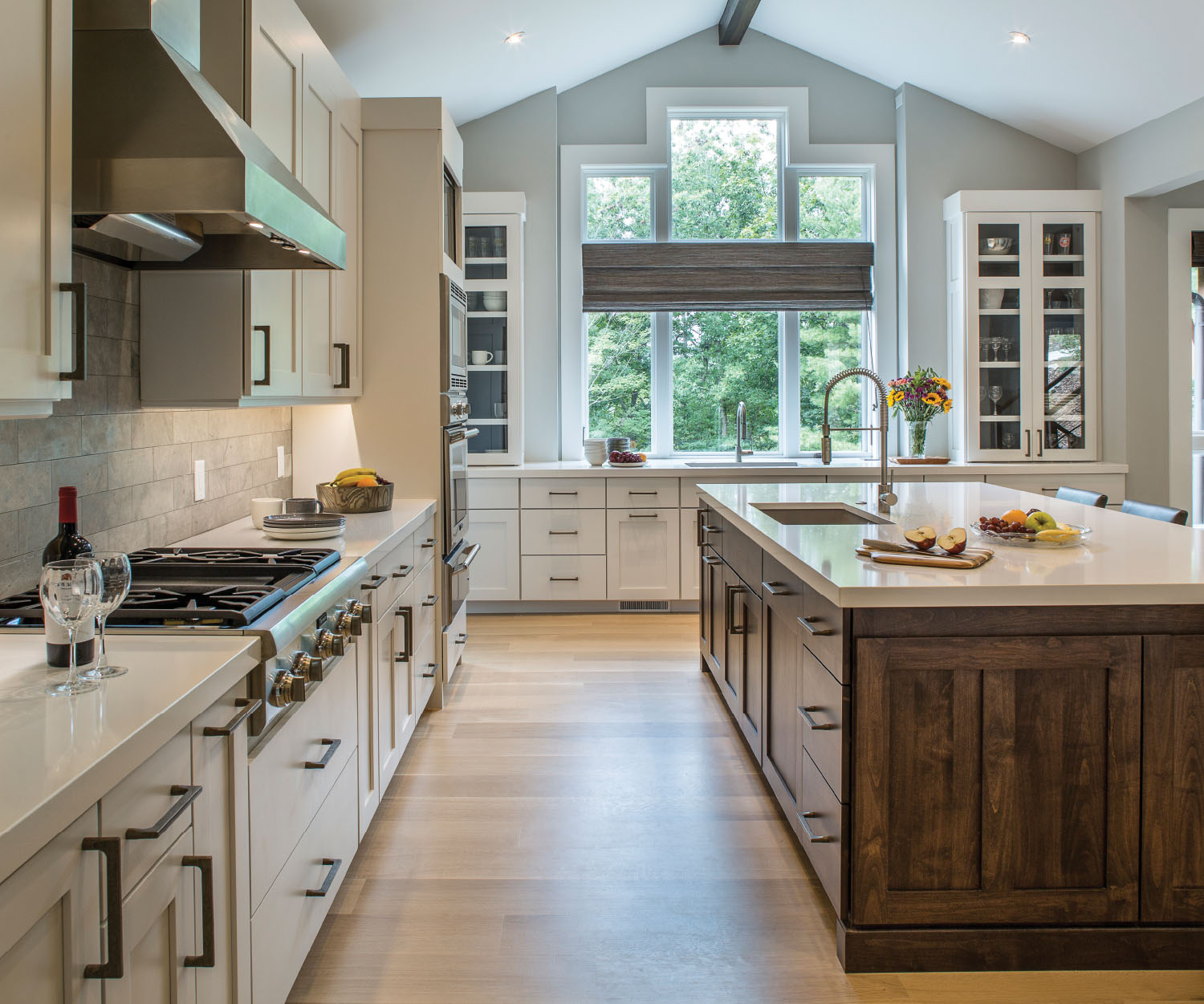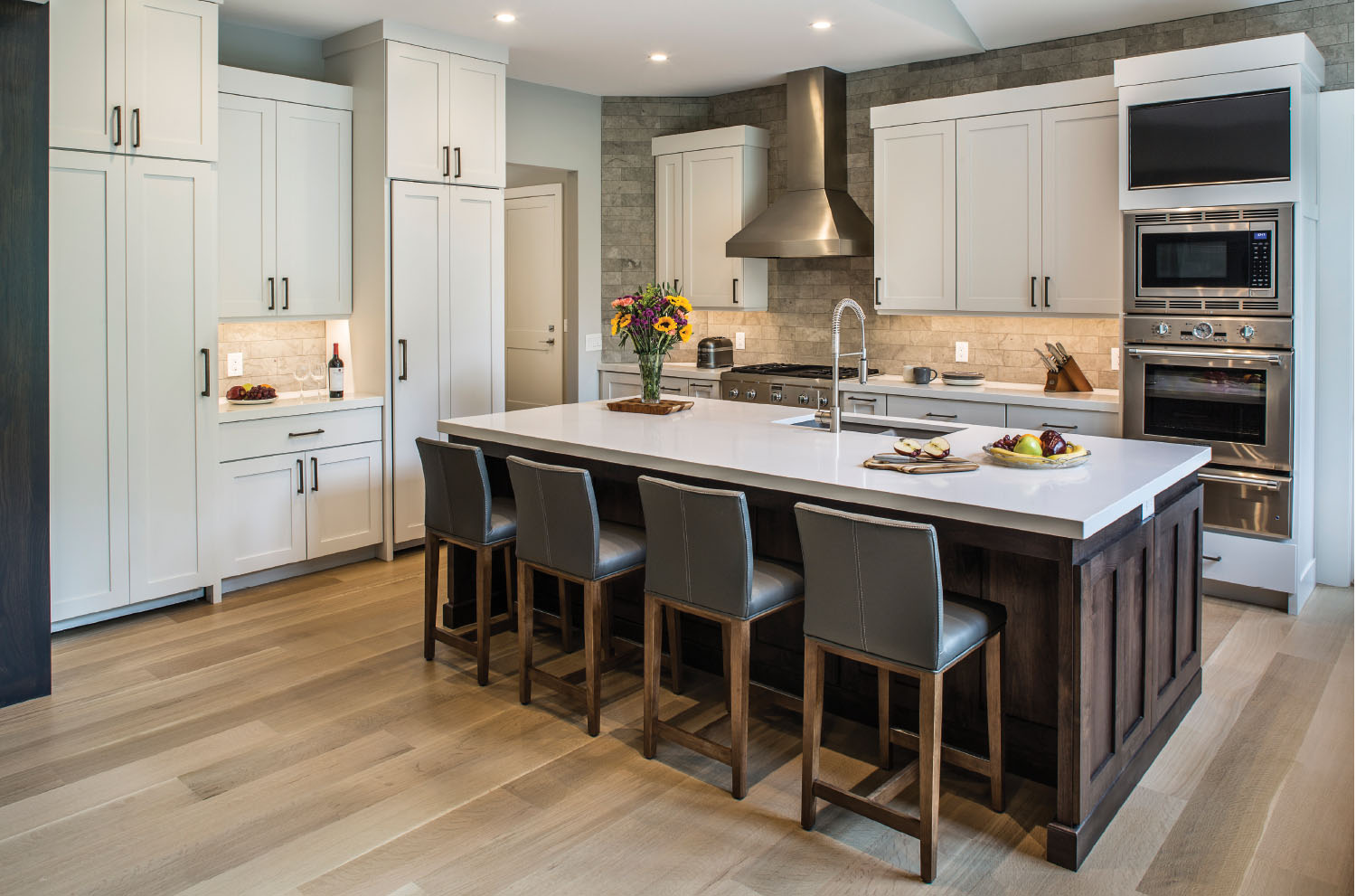
Photo by David Dietrich
Laurie Sprenger is a dietician from a big Italian family, and she likes to cook. But she and her husband Chris “don’t live in the kitchen,” she says, and her approach to that space in their Biltmore Park home — their first new build — was deliberately simple. It went against the grain of the kitchens they’ve renovated in their more traditional homes, and in the older houses they’ve flipped on the side.
Sprenger wanted a spare, light-filled kitchen, “but I didn’t want it to be sterile,” she explains. It’s just that she and Chris craved a “clearing of the clutter,” now that they’re in their fifties. The challenge? “We’d never done any of our previous homes in this type of contemporary style.”
So Sprenger sought advice from a local designer friend who used to live in Bermuda, and worked with local cabinetmaker Mountain Showcase Group. (Shawnna Graham of LS Interior Designs in Fletcher, a collaborator elsewhere in the house, helped select the window treatment in the kitchen.)
But it took the homeowner a minute to recognize that while “it was an adventure to take what I’ve absorbed from living in tons of houses, I’ve also learned that deciding what to eliminate is as important as the calls we make on what to include.” After finessing the placement of a good work triangle, Sprenger combined a clean palette of white and gray with a modern-looking, stainless-steel Thermador oven and an abundance of white-painted maple cabinetry, complemented by cast bronze hardware. Some cabinets have solid fronts, while the two china cabinets that flank the sink and window above it are fronted with glass doors. Mountain Showcase’s Lane Pressley and Rita Magaha handled installation and customized inserts and other features, respectively.

Photo by David Dietrich
The white-matte-finish Caesarstone “Blizzard” quartz countertops are sleek and elegant, and the island top of the same material has an overhang that accommodates crates and a feeding area for the Sprengers’ dog. Both the primary kitchen and island sinks are equipped with simple gooseneck faucets.
The couple, who have a high-school-age son and a daughter in college, are no fan of fingerprints on stainless-steel refrigerators. And Laurie didn’t want a hulking refrigerator/freezer vying for visual attention in the space, anyway. “A woman who helped me from Ferguson suggested we put wooden panels that matched our cabinetry on the fronts of the fridge and freezer,” she says. “This way, they don’t distract, or require time and energy to clean.” Such decisions made for a serene, visually unified room.
If the trend had continued, the kitchen would have veered toward minimalistic, but the room’s Zen-like elements were masterfully paired with features that add Hygge-fied texture and warmth. The rustic stained-alder island base cozies things up considerably, as does the inviting, powder-blue-leather breakfast-bar seating. Sprenger’s choice of limestone for the backsplash adds touchable character. In fact, the irregular surface was the whole point. “It’s a wonderful contrast to [the kitchen’s] wood elements. Every stone is texturally different.”
However, a dramatically situated, triptych-inspired window is possibly Sprenger’s boldest design decision, offering an all-important outdoor view (Roman shades allow for some privacy). “It extends straight down to the counter, and there’s no backsplash even. It sits flush on the counter,” she clarifies. The homeowner admits to getting some flak for this decision — but she’s happy she stuck to her design guns. “It gives us the feeling that we’re in a treehouse — it’s a real showstopper,” she says. “You need to be confident when designing your own space … open to collaboration, but unafraid to be faithful to your dream.”
Resources
Residential Designer: Miller Graves Custom Design & Renovation (Asheville)
Builder: Andrew Roby, general contractor; David Green, on-site manger
Cabinetry: Mountain Showcase Group, Inc. (Hendersonville)
Countertops: Mountain Marble (Asheville)
Interior Designer: Shawnna Graham, LS Interior Designs (Fletcher)
Plumbing and lighting: Ferguson Bath, Kitchen and Lighting Gallery (Charlotte)
Appliances: Ferguson (Asheville)
